13 Common Types of Roof Trusses for Homes
Trust trusses to deliver the right roof angles


Let’s face it—selecting the right types of roof trusses for your home may not be the most glamorous decision. However, trusses give your roof a beautiful shape that enhances the rest of your home and provides structural integrity.
But what is a roof truss? It’s the bolted-together wood or steel framework that supports the roofing materials and creates the shape of your roof. The method of assembling and bolting the wood determines the shape of the truss. Learn more about the different types of roof trusses, along with their pros and cons.
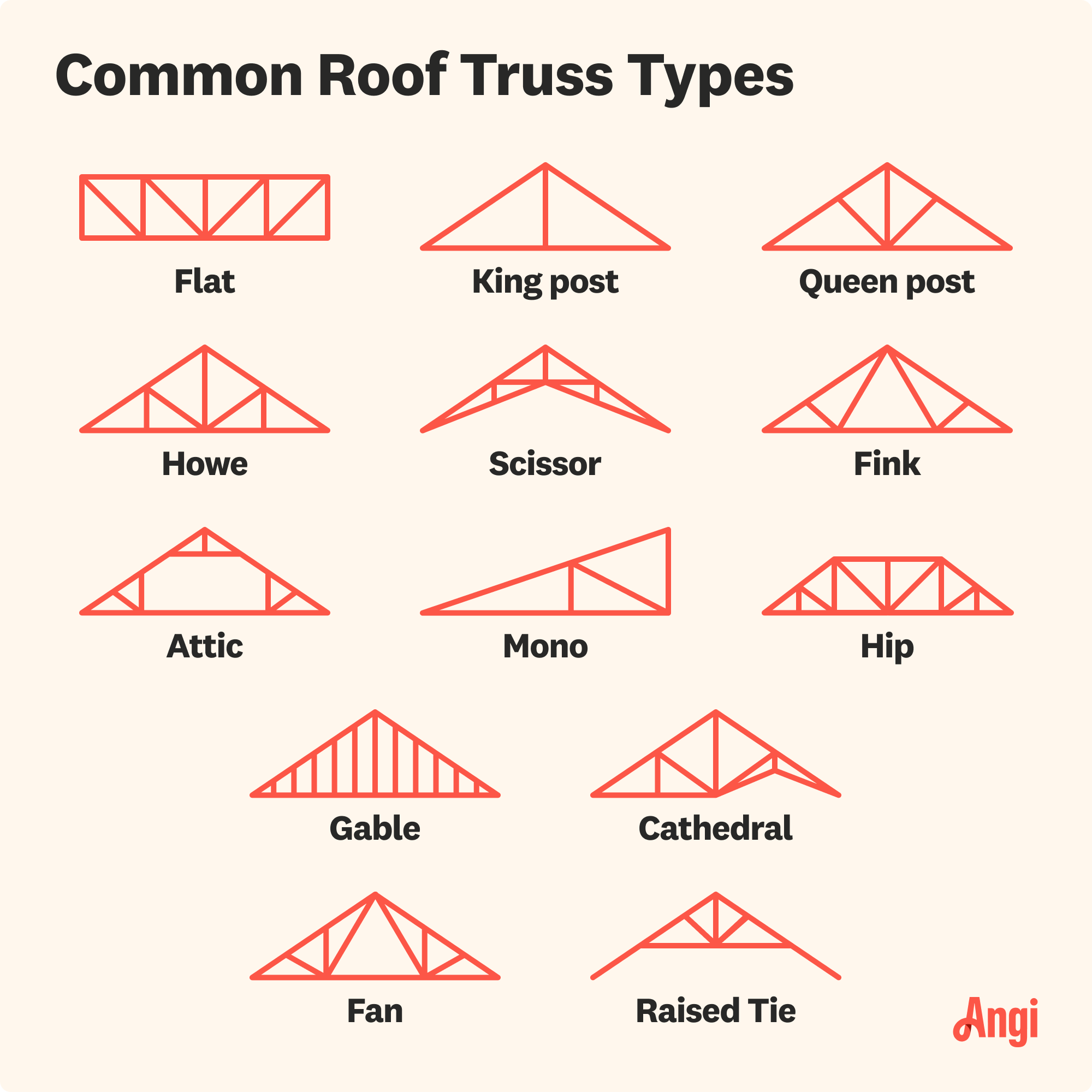
| Roof Truss | Basic Shape |
|---|---|
| Flat | Flat top |
| King Post | Peak, 1 support |
| Queen Post | Peak, 2 supports |
| Howe | Peak, 5 supports |
| Scissor | Peak, angled support |
| Fink | Peak, 4 supports |
| Attic | Peak, wide supports |
| Mono | Single roof slope |
| Hip | Four roof slopes |
| Gable | Peak, many supports |
| Cathedral | Inside peak |
| Fan | Peak, 6 supports |
| Raised Tie | Peak, vaulted ceiling inside |
1. Flat Roof Truss
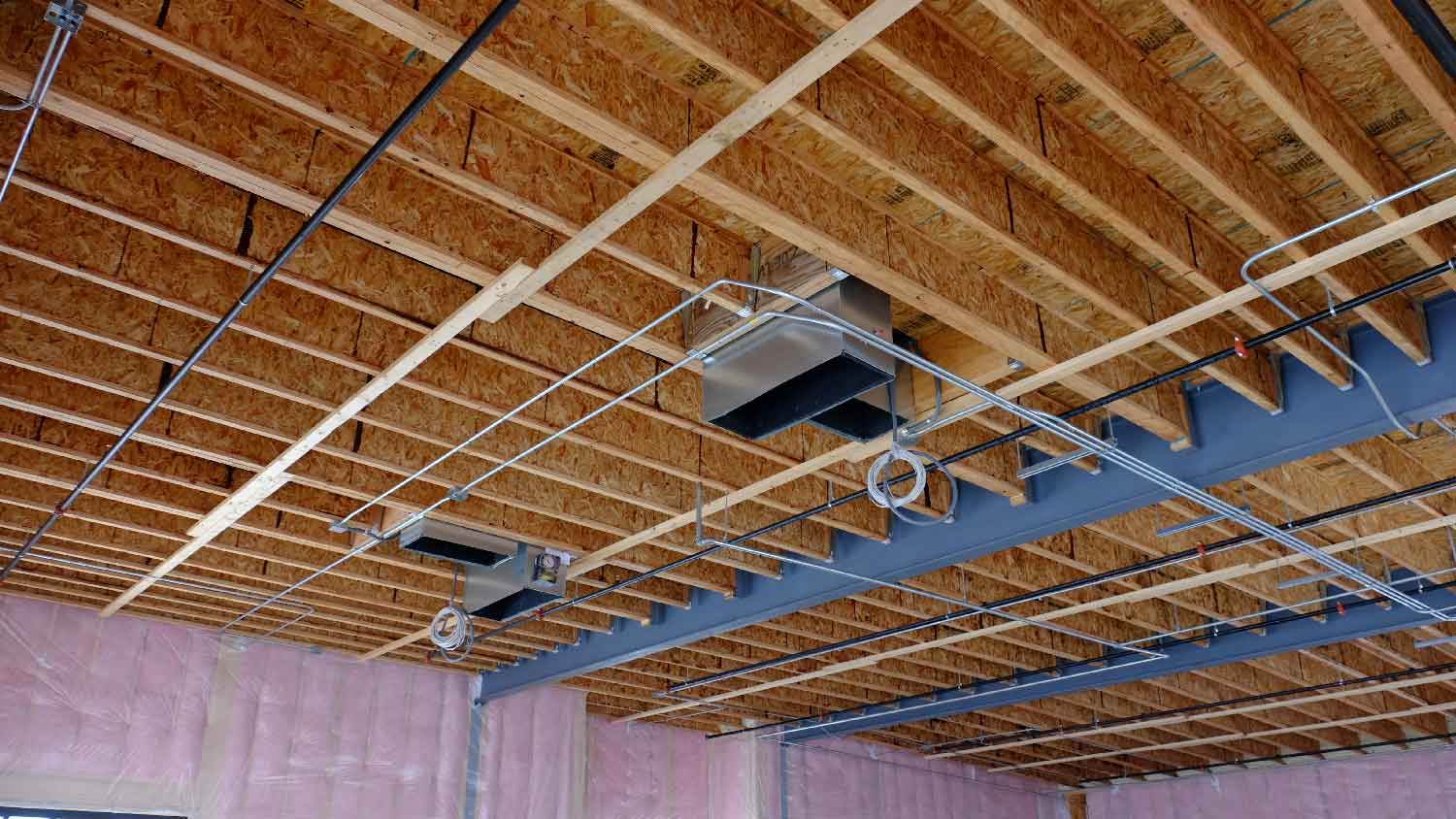
Although flat or low-pitched roofs are rare in home construction, you find them occasionally. The flat roof truss allows this design. This setup requires a more complex design than you may think, as the design has to evenly distribute the roof's weight while also creating a means for water runoff from rain and snow. Mistakes in design can lead to water pooling or to other major structural issues.
| Pros | Cons |
|---|---|
| Easier maintenance | Difficult design |
| Fewer materials | Water may pool |
Best for: Maximum indoor space, especially where peaked roofs may violate building height requirements.
2. King Post Roof Truss
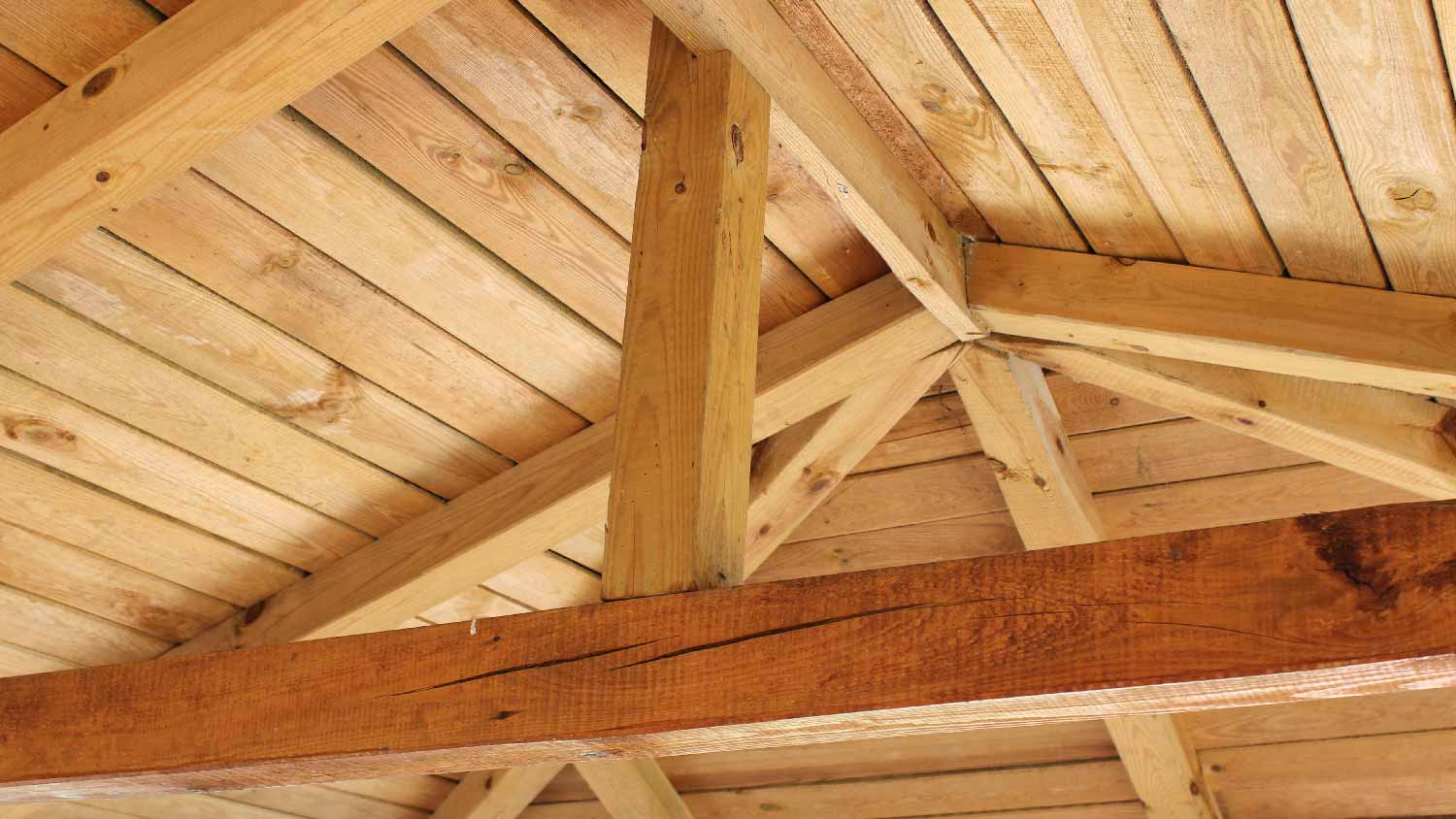
The king post truss uses a single vertical beam—the king post—that supports the ridge board at the roof's peak. Some king post trusses use struts that sit at an angle to the king post, supporting the slope of the peaked roof. This is a simple design that’s relatively inexpensive compared to others. However, it can’t support long spans well.
| Pros | Cons |
|---|---|
| Easy to build | Limited span |
| Cost-effective | Smaller homes only |
| Simple design | Limited headroom |
Best for: Those with a small or medium-sized house and a limited budget.
3. Queen Post Roof Truss
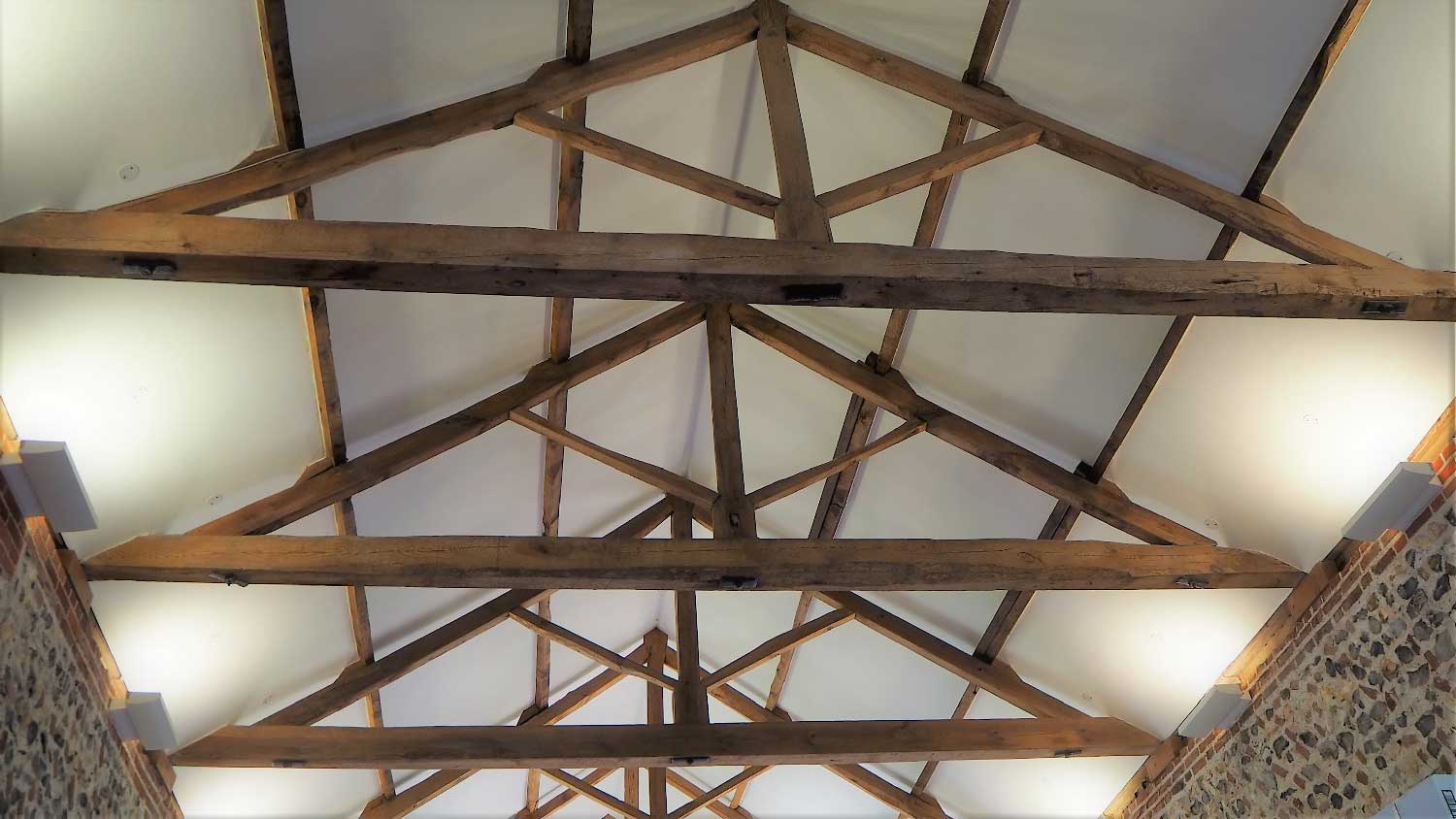
A queen post roof truss has a similar design to the king post, but it includes two additional supports that attach the center post to the tops of the truss. This creates more support, which means they can hold heavier roofing material or span larger distances than a king post roof truss. It’s still more limited in span than many other designs.
| Pros | Cons |
|---|---|
| Basic design | Limited headroom |
| Average cost | Pricey vs. king post |
| Resists sagging | Limited span |
Best for: Those who want a simple truss design with more span than a king post.
4. Howe Roof Truss
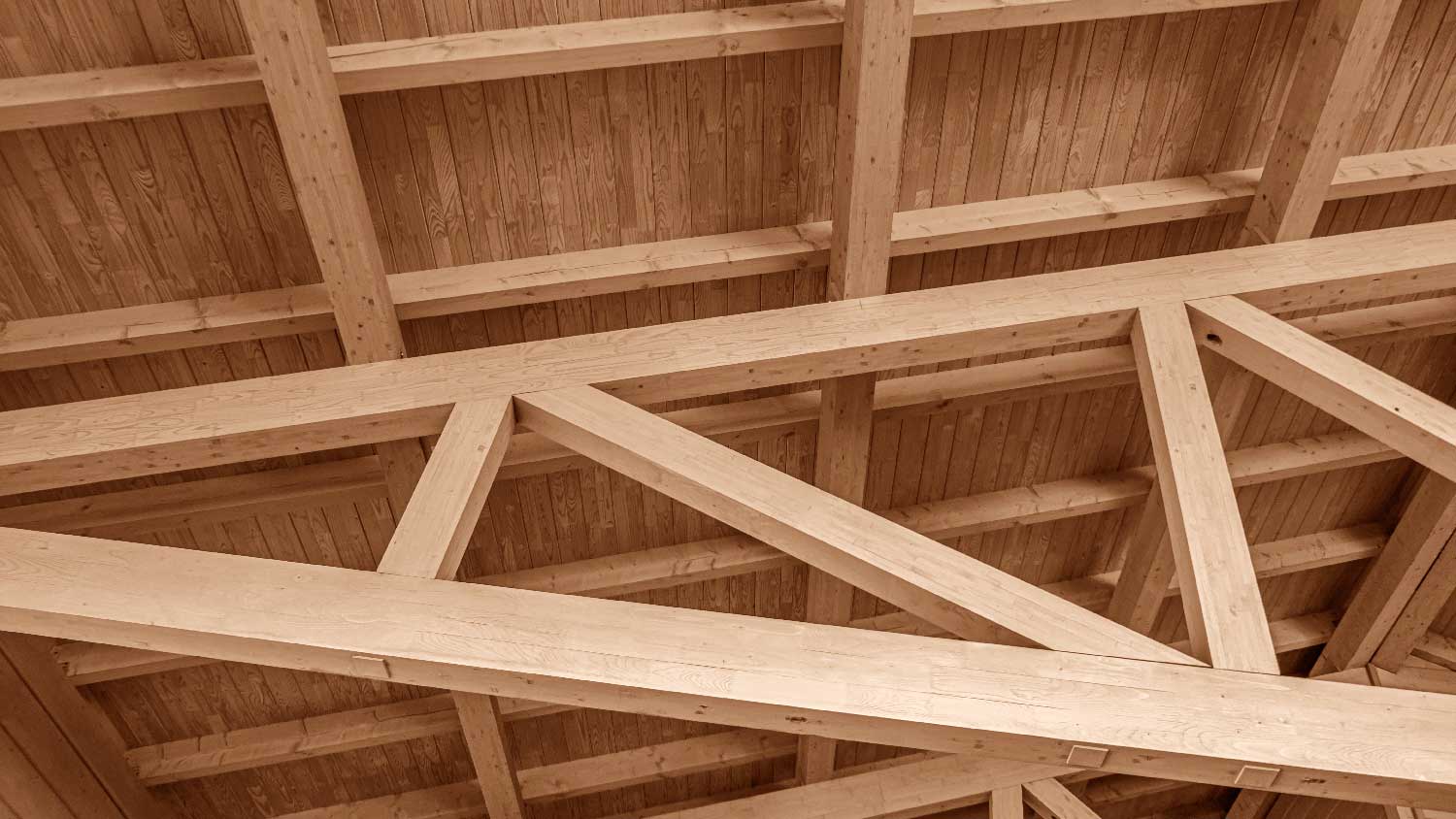
A howe truss uses a design similar to queen and king post trusses combined. It has a single vertical support to connect to the ridge board at the peak. It adds two more vertical posts about halfway down the slope, similar to the queen post. It also can use angled struts that connect the bottom of the main support to the top of the two smaller supports. The howe truss works better than either the king or queen in terms of support for larger spans because builders can add more support posts as needed.
| Pros | Cons |
|---|---|
| Supports long spans | Extra materials |
| Versatile design | Heavier truss |
| Cost-effective | Limited headroom |
Best for: Those who want a symmetrical angled roof over a longer span than is possible with king or queen post trusses.
5. Scissor Roof Truss
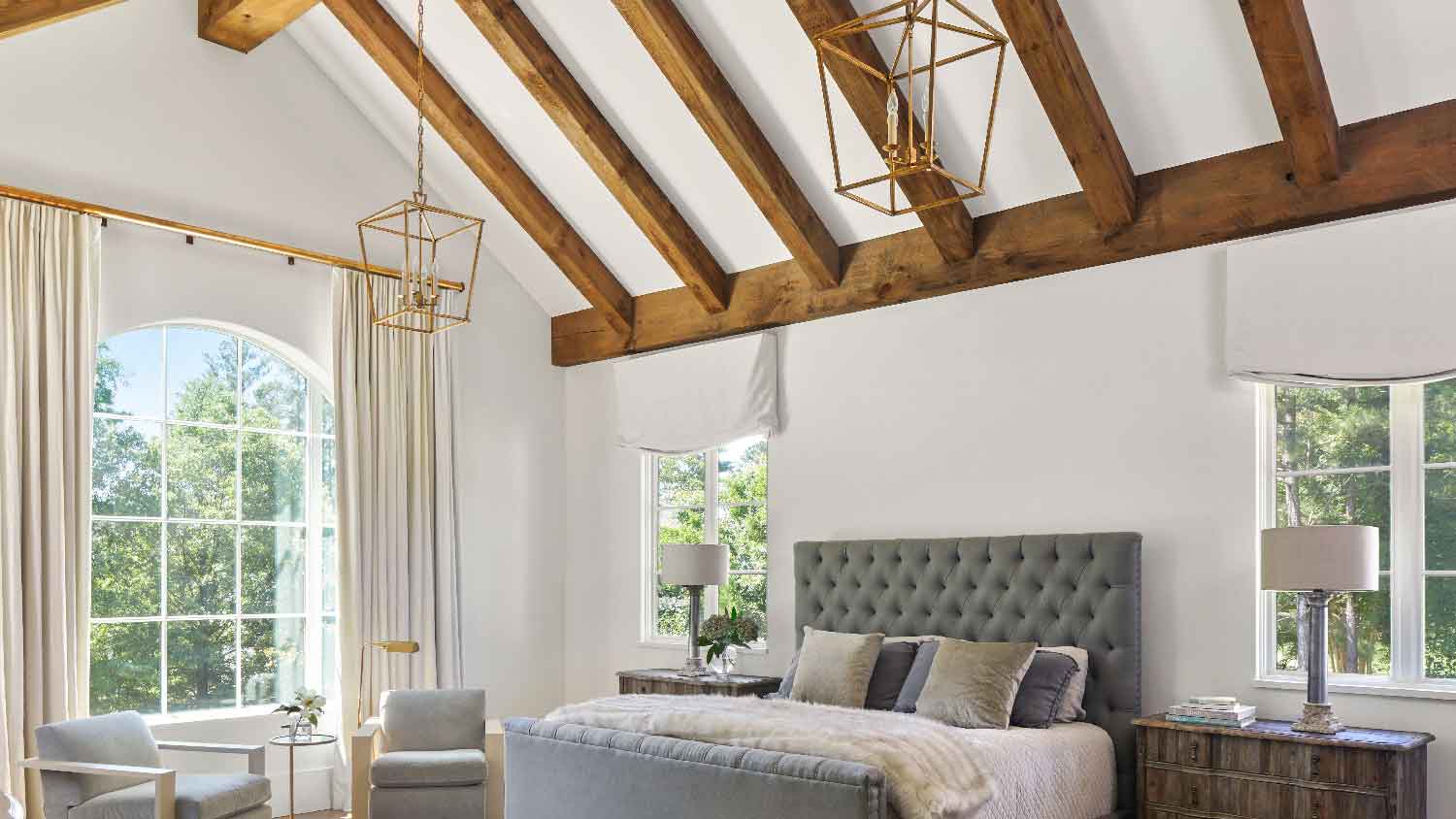
A scissor truss uses two chords along the bottom that meet in the center and create an angled shape. They don’t have flat bottoms, so you get a gentle upward slope on both sides of the ceiling to create more of a cathedral ceiling. This results in more headroom in the interior rooms. The scissor truss can handle a longer-than-average span, so it works on larger homes nicely, but it does carry an above-average price.
| Pros | Cons |
|---|---|
| Sloped ceiling | Pricier than average |
| Longer span length | Harder to insulate |
| Customizable design | Narrow attics |
Best for: Those who want a sloped ceiling option
6. Fink Roof Truss
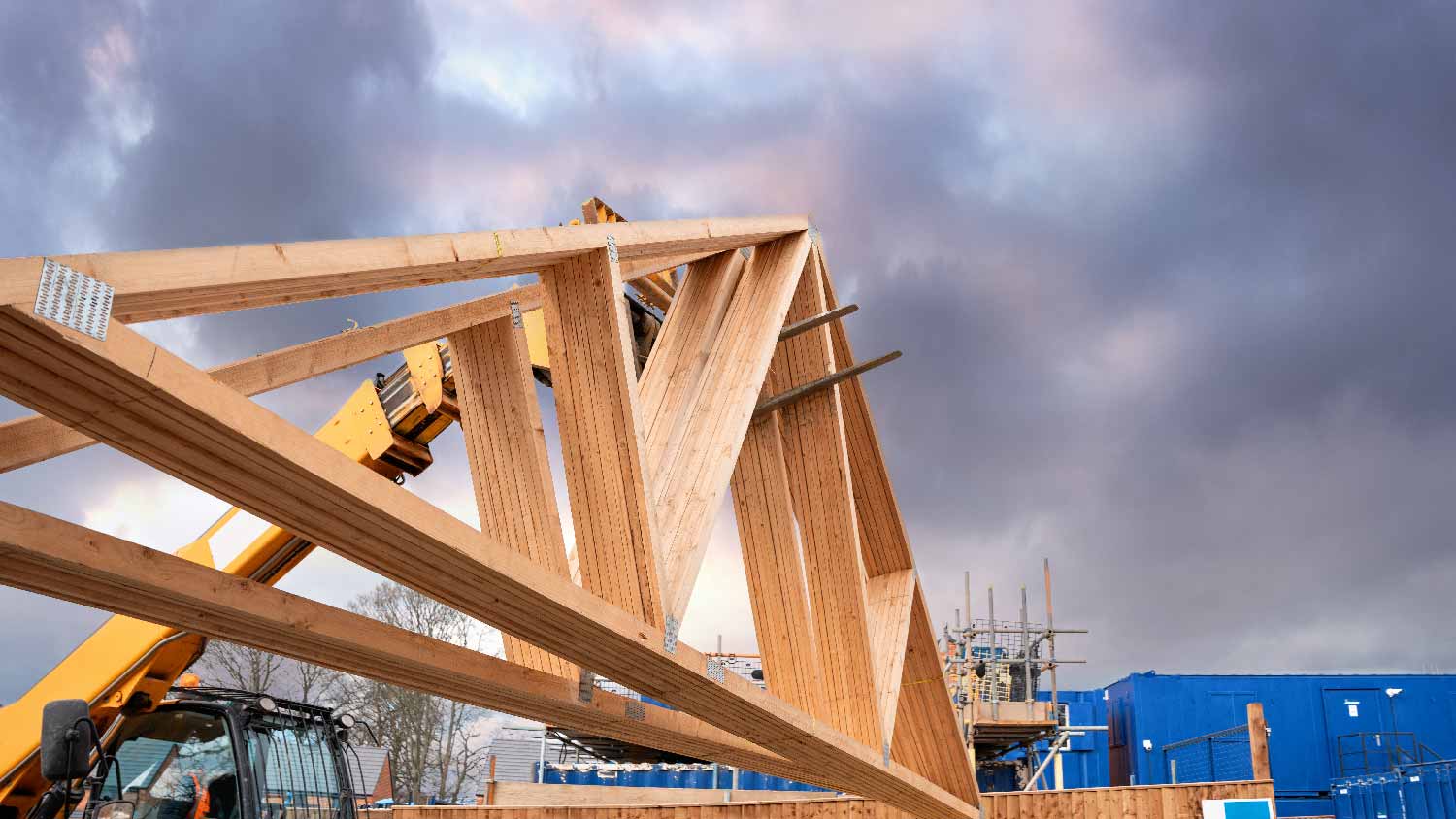
The fink roof truss works to evenly distribute the roof load with multiple angled vertical support posts. The basic fink design has two support posts angling downward from the ridge board, creating an inverted V. Two additional supports extend upward from where the main posts connect to the bottom chord. These supports connect to the roof about halfway up the slope. The fink truss design is one of the more cost-effective options that can extend across a wide span safely.
| Pros | Cons |
|---|---|
| Supports wide spans | A lot of material |
| Cost-effective | Rare in houses |
| Spreads load evenly | Limits storage space |
Best for: Those with extremely large homes or commercial buildings.
7. Attic Roof Truss
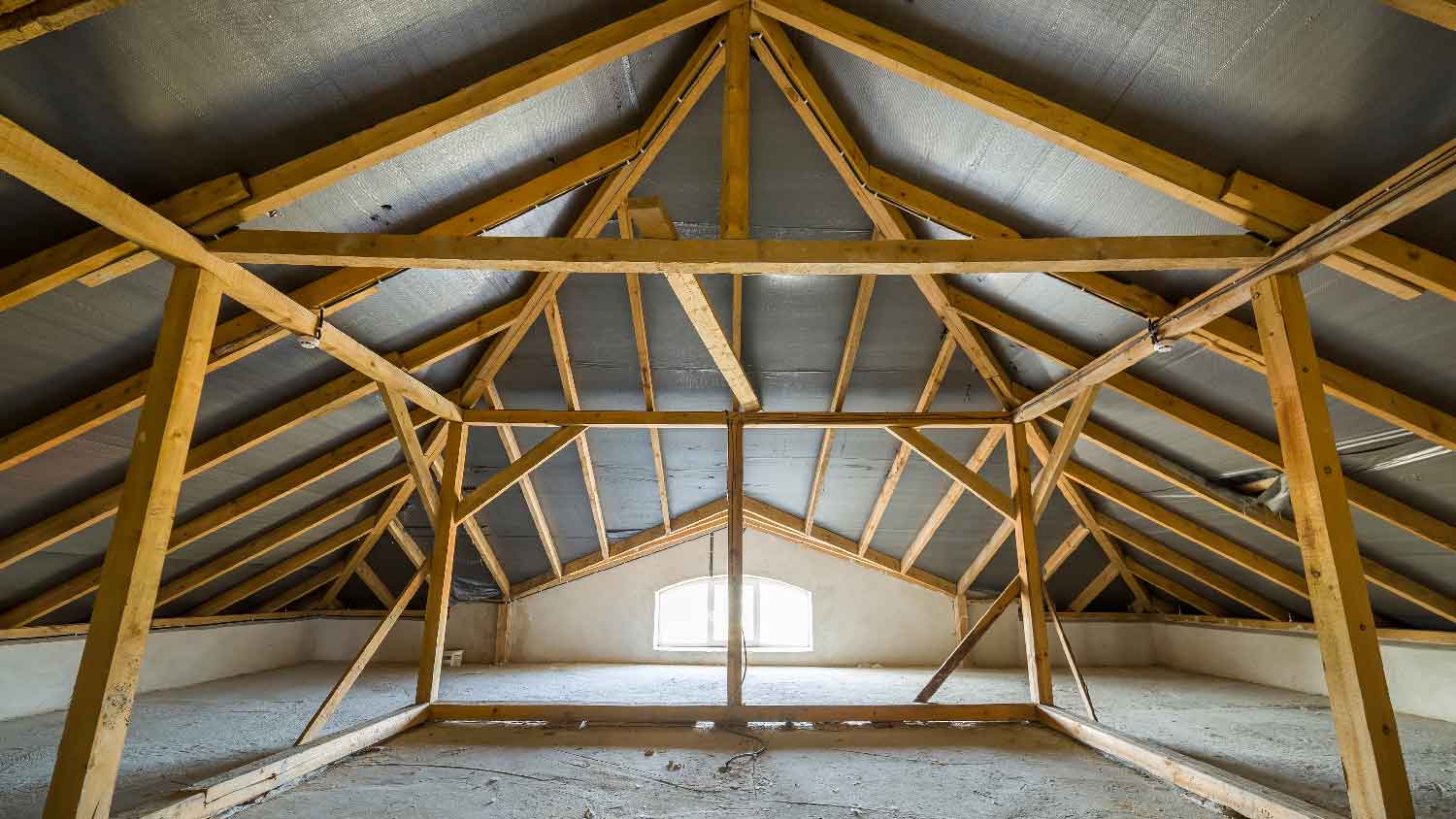
When you want to create a livable space in your attic rather than a narrow storage area, an attic roof truss is the best option. It uses two shorter vertical supports that end up serving as the walls of the attic room. The builder then has to add a horizontal support for the ceiling of the attic room, attached to a vertical support extending upward to the ridge board at the peak of the roof. It is pricey because of the extra materials needed to support the roof's weight, but you add living space and utility to your home.
| Pros | Cons |
|---|---|
| Creates a full attic | Pricey materials |
| Allows for storage | Needs extra support |
| Supports wide span | Tough to insulate |
Best for: Those who want to create a livable space in the attic.
8. Mono Roof Truss
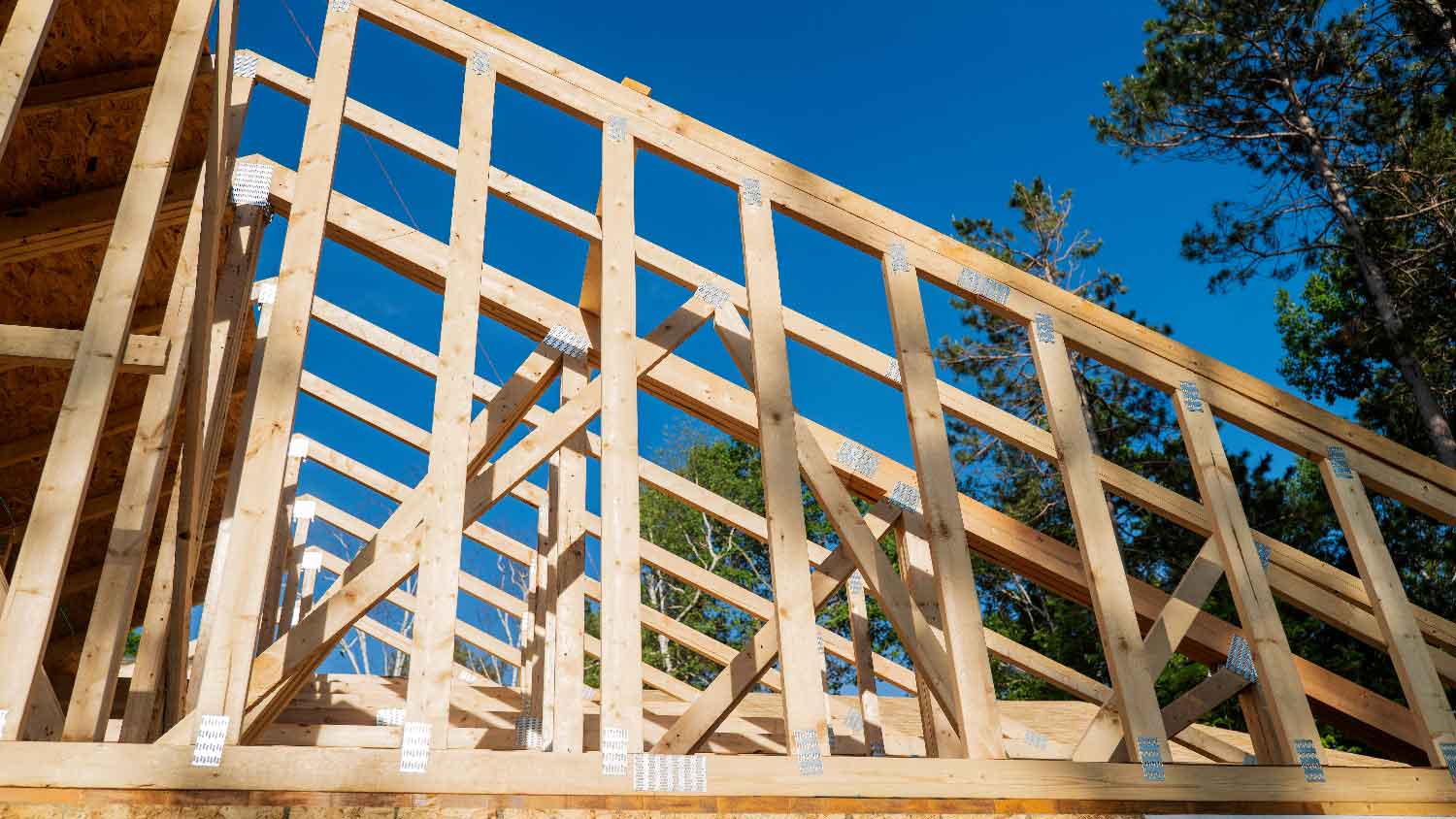
For a home or building design that demands a single-slope roof rather than a peaked roof, the mono truss is a great choice. This design is similar to the flat truss, but one end is higher to encourage rain runoff. It creates more of a shed-style roof on the outside of the home, unless you pair it with other trusses. Frequently, this design appears on shorter spans, but it can work with extremely long spans if you add enough supports.
You can use this design when you want a vaulted ceiling or want to incorporate skylights in your design, but the ceiling at the low side can feel short.
| Pros | Cons |
|---|---|
| Visually interesting | Only a single slope |
| Works on long spans | Extra materials |
| Simple design | Potential for leaks |
Best for: Those who want a single-slope roof design that’s not flat.
9. Hip Roof Truss
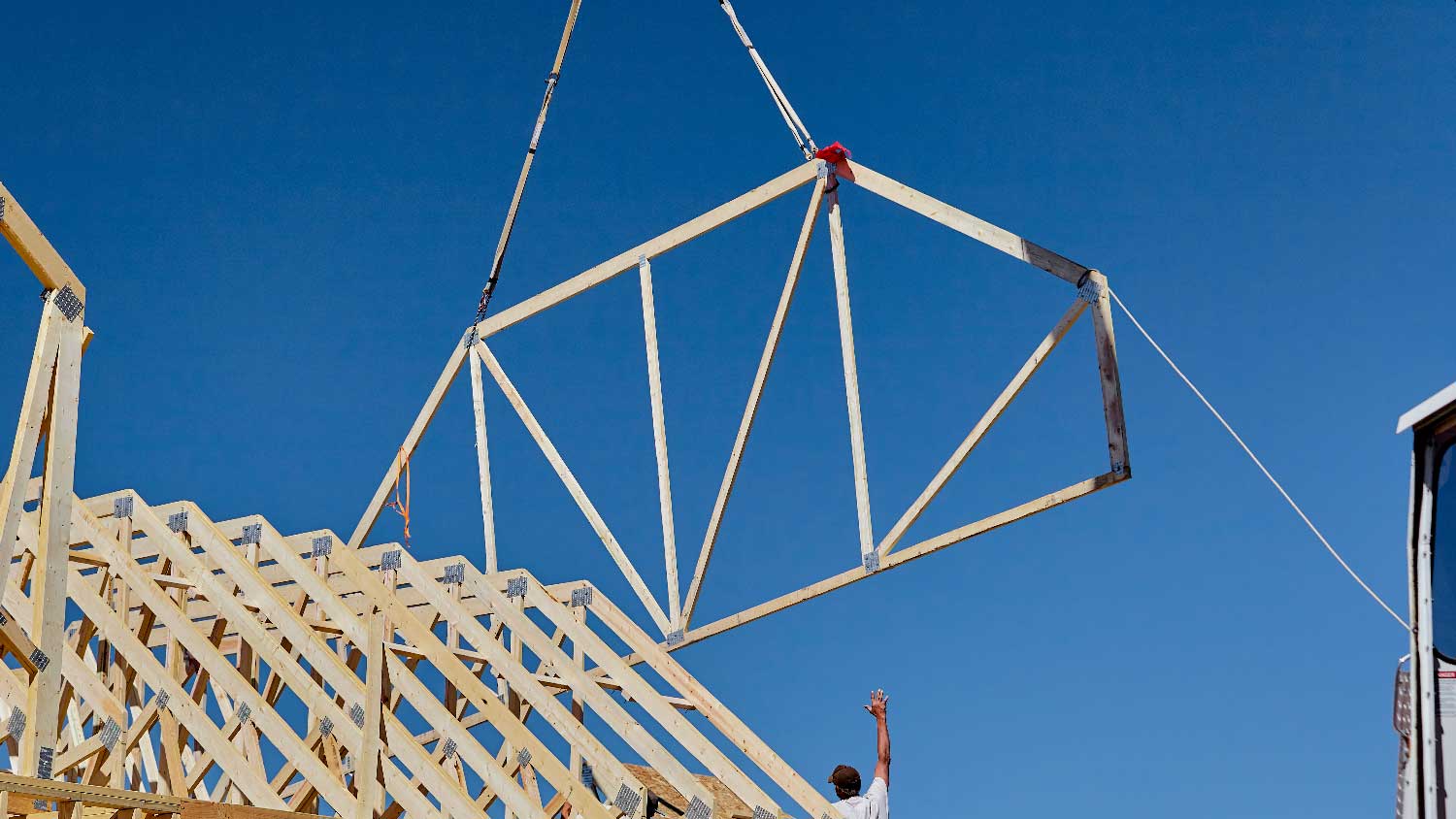
When you want a hip roof on a home or commercial building that has four slopes, the hip truss is the best option. This is a complex design, as all the angles must be perfect to provide the precise load support needed for the roof and the corners of the building simultaneously. It’s similar to what you’d use to create a gambrel roof, but hip roofs include additional elements to tie all four slopes to a single ridge line.
It requires extra materials as well, driving up the cost. However, it stands out among the different types of roof trusses in its ability to support extremely long spans.
| Pros | Cons |
|---|---|
| Supports long spans | Expensive |
| Unique curb appeal | Complex design |
| Sturdy in high-wind | Potential for leaks |
Best for: Large buildings that want a unique roof shape, and homes in areas with strong winds.
10. Gable Roof End Truss
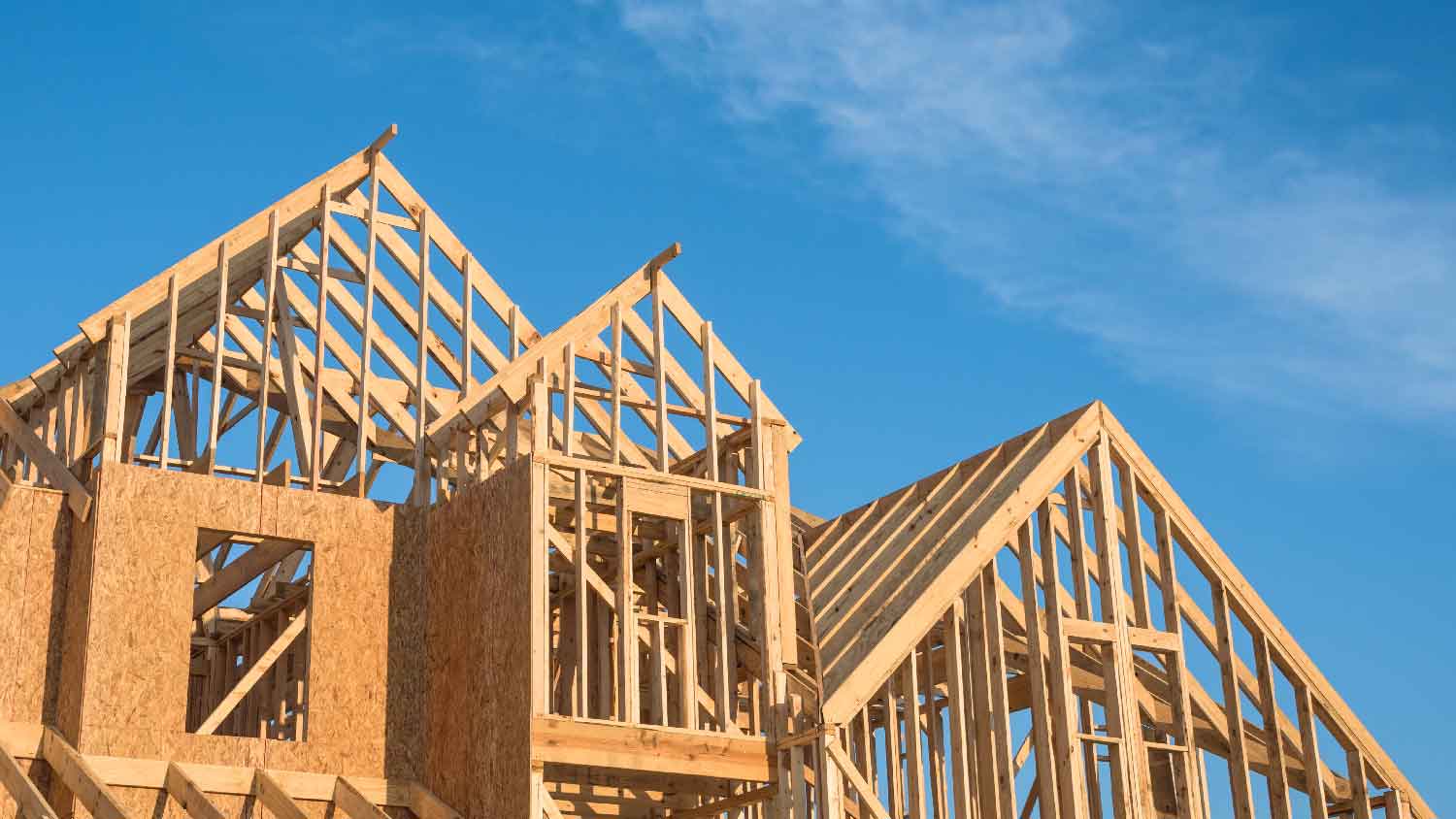
The gable truss is not exactly the same as the other trusses on our list. It’s more of an end brace piece that supports the other common symmetrical peaked roof trusses. The gable serves to transfer the load of the roof onto the wall. It has multiple vertical support posts to help with this task. You may find a gable end truss used with some of the peak designs discussed previously, like the king post, queen post, and howe.
| Pros | Cons |
|---|---|
| Load-bearing design | Lots of material |
| Only used on ends | Limited usage |
| Variable spans | Pricey |
Best for: Supporting the weight of a traditional peaked roof.
11. Cathedral Truss
A cathedral roof truss is one of the most complicated designs, which also makes it one of the more expensive types of roof trusses. It’s similar to a Howe truss, but one side of the truss includes an interior vault to create a cathedral ceiling inside on one side of the home. Cathedral trusses provide a stunning interior look, but they use a lot of material and are complicated, so they tend to be costly.
| Pros | Cons |
|---|---|
| Beautiful design | Expensive |
| More headroom | Complicated design |
| Long spans | Limited attic space |
Best for: Homeowners who want a vaulted ceiling in a portion of their interior without changing the exterior appearance.
12. Fan Truss
Fan trusses have three supports that meet at a single point on the bottom chord and radiate outward to three different points of support on the top chord on each side. The benefit of this is that you increase the amount of dead weight the roof can hold, opening your home up to heavier roofing materials, like clay tile or slate, and providing maximum support for heavy snow loads. These trusses are also relatively simple in design, so they’re an affordable option, but the span is limited.
| Pros | Cons |
|---|---|
| Affordable | Limited span |
| Simple design | Minimal headroom |
| Holds heavy loads | Limited attic space |
Best for: Homeowners who live in areas with heavy snowfall and want an affordable roof option.
13. Raised Tie Truss
A raised tie truss is similar to a fink truss, where the bottom tie of the truss is situated much further up the top chords. The result is a larger overhang to create eaves outside and the possibility for much higher ceilings inside. These trusses have limited spans, as the bottom tie doesn’t bear the weight of the roof above, and instead that load is placed solely on the top chords. The middle web supports also leave minimal room for attic space, but you do get more space in your main living area.
| Pros | Cons |
|---|---|
| More headroom | Minimal attic space |
| Larger eaves | Limited span |
Best for: Homeowners who don’t mind sacrificing attic space for higher ceilings inside.
Things to Consider With Different Types of Roof Trusses
Taking the time to consider the types of roof trusses you want to place on your new home is important. After all, it’s not like you can easily change out the roof shape if you decide after a year or two that you don’t like it. The cost of roof truss installation averages about $21,000, so careful consideration is key.
If you ever have concerns about the structure and strength of your trusses, seek help right away. You don’t want a breakdown in this area that could affect the structural integrity of your roof and home. Ideally, you’ll hire a roofer from the get go along with an architect and structural engineer to help you decide what kind of trusses are right for your home.
So, who repairs roof trusses? A local roofing company should be able to handle this type of inspection and repair work for you. The local roofer also can explain the process for how to build roof trusses and the pros and cons of each design option. This information may help you make the decision regarding which of the different types of roof trusses you want to use.





- Roofers
- Metal Roofing
- Roof Repair
- Roof Inspection
- Vinyl Siding Repair Contractors
- Flat Roofing Companies
- Commercial Roofing
- Emergency Roofing Companies
- Leaky Roof Repair
- Metal Roof Repair
- Business Roof Repair
- Flat Roof Repair
- Tile Roof Repair
- Slate Roofers
- Rubber Roofers
- Roofing & Siding
- Metal Roof Installation
- Affordable Roofing
- Roof Sealing
- Attic Ventilation Contractors
- What Is a Roof Truss? And What Is It Used For?
- Who Repairs Roof Trusses on Homes?
- Rafters vs. Trusses: Pros, Cons, and Costs
- How to Build a Roof For Your Home, From Start to Finish
- Explore the Pros and Cons of Roof Cleaning
- Roofing Terms and Definitions Every Homeowner Needs to Know
- 9 Warning Signs You Need a New Roof
- 12 Parts of Roof Framing You Should Know
- 9 Ways to Help Your Roof Last Longer
- What to Do If Your New Roof Is Leaking










