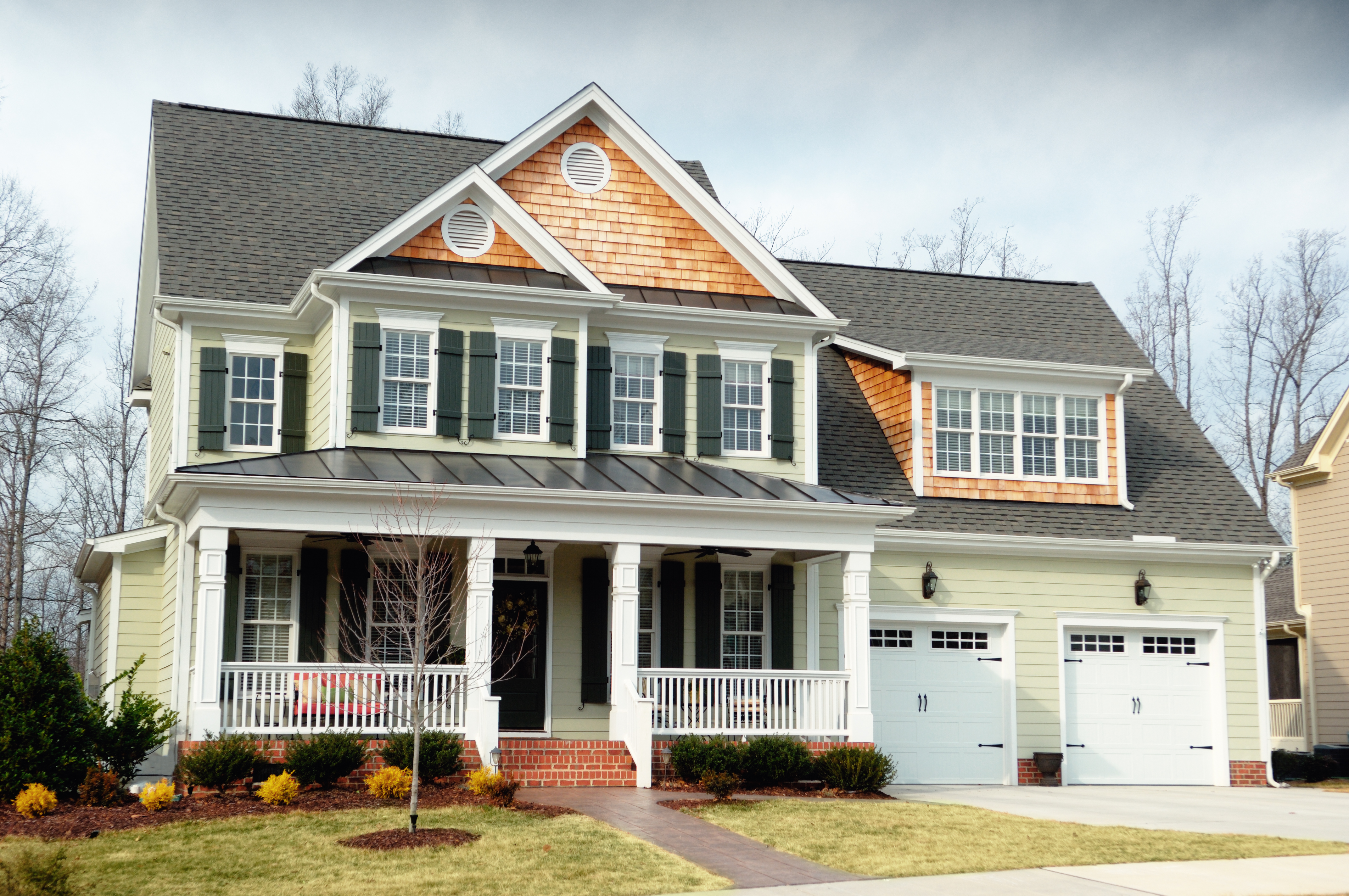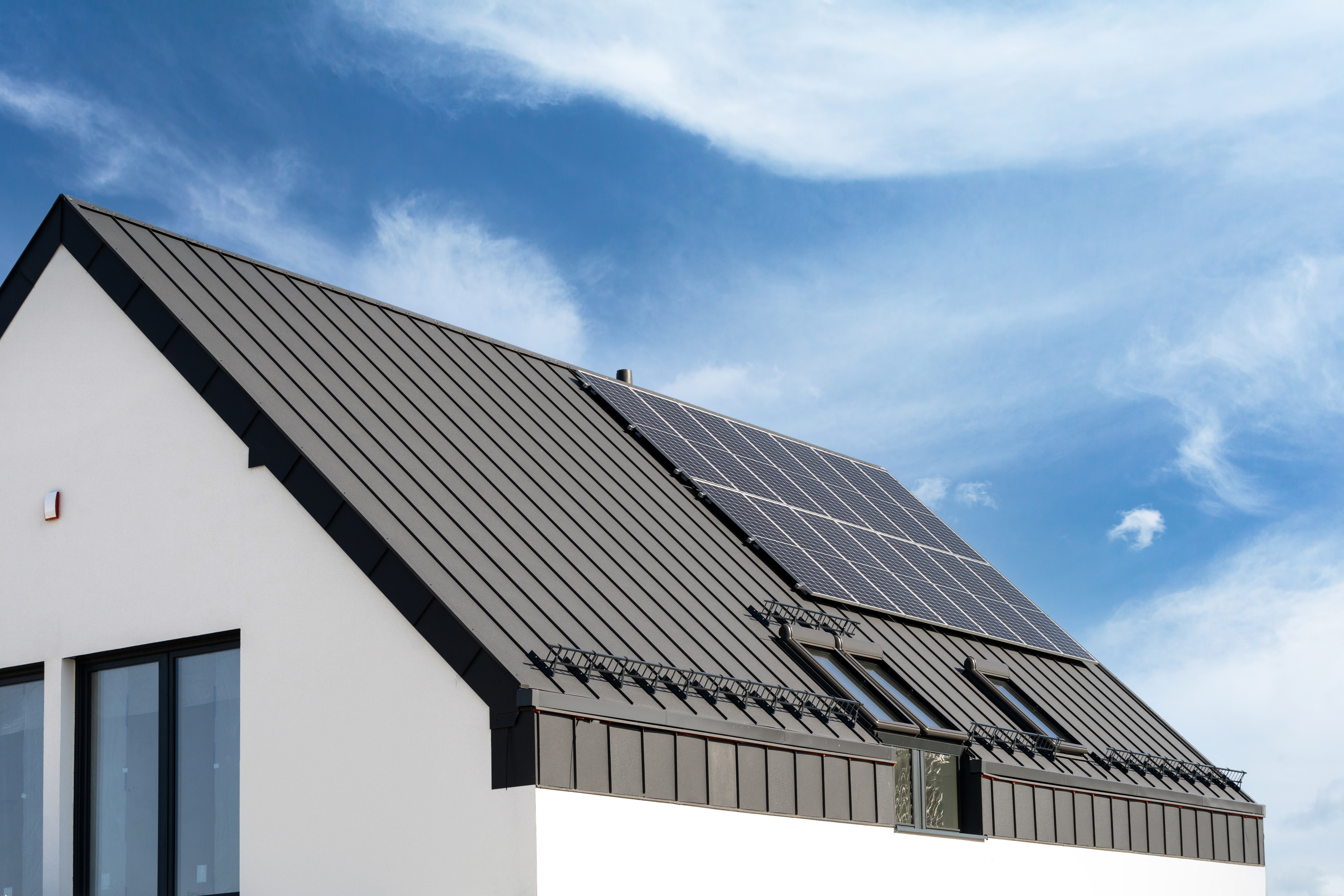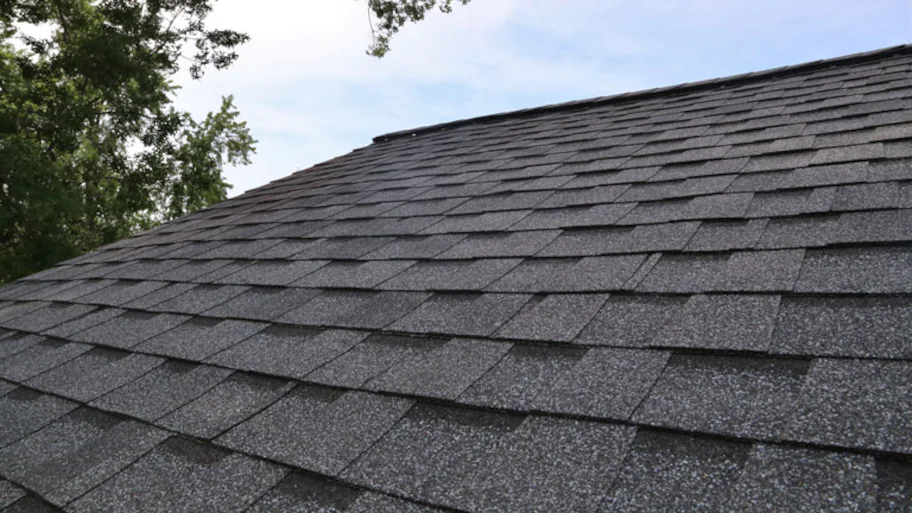
Dealing with a visibly damaged roof or leak? Learn about roof repair costs in Columbus to see how much you’ll need to budget for a permanent solution.
Roof trusses make a huge difference in the structure, style, and cost of your home


Trusses help to frame and support your roof and home.
Unlike roof rafters, trusses are computer-generated and prefabricated.
Because of their unique webbing structure, trusses are sturdy and come in various designs.
Trusses are less expensive than rafters, but rafters allow for attic conversions in the future.
Whether you’re building a new home, multi-family building, or home addition, the type of roof truss you choose makes a big difference. But exactly what is a roof truss? Learn all about roof trusses and what to consider when deciding which type of roof truss is right for your project.
Roof trusses are roof frameworks that are carefully calculated, constructed, and assembled to give your house aesthetic and structural benefits.
Roof trusses are made from either wood or steel or a combination of both, constructed of pieces that are bolted together to support the weight of roofing material, whether it’s slate or tile.
Unlike rafters, roof trusses are computer designed and factory assembled, making them accurate, stable, and affordable—so it’s no surprise we’re seeing them rise in popularity as of late.
A roof truss is comprised of three main components: top chords, bottom chords, and web bracing. The size of each truss type depends on the load it supports, the spacing between trusses, and the span of the truss.
When taking on this project, expect questions only a pro can answer. With our network of local pros, you'll get the job done and your questions answered—without the hassle and stress of doing it yourself.
Roof trusses are one of the most important components in any construction project. They offer several structural benefits and can stand the test of time.
A roof truss distributes weight evenly, creating a safe and sturdy frame that increases the structure’s integrity.
Different types of trusses can fit the scale of any building, from small sheds to big houses. Roof trusses can be custom built to fit any design or construction.
A roof truss is made of lightweight pieces, making trusses relatively easy to assemble and carry from one place to another.
Since trusses are made off-site, labor cost is often reduced. As a result, the total cost of a roof truss decreases significantly.
Some roof trusses support long spans, creating open-concept homes within the external walls, leaving no constraints on the floor.
Trusses come in different sizes and designs, but they all have the same basic components to keep them structurally sound and sturdy. Here are the common parts of a roof truss.
Bottom Chord: The horizontal beam on the bottom of the truss.
Top Chord: Also referred to as rafters, these are the beams at the top of the truss.
Webs: Beams that connect the bottom and top chords to prevent the truss from bending.
Apex: Also called the peak, this is the highest point of the truss.
Joints: This is where a splice is placed at the intersection of the webs and chords.
King Post: The most basic truss design has a king post, which is a central vertical post.
Overhang: Where the top chord extends beyond the side of the truss.
Heel: Where the top and bottom chords meet.

There are a variety of trusses available. It’s essential to choose the right type of roof truss to suit your project and your budget. You can consult with a local roofing professional to help you determine the best truss type for your design.
Here are a few of the most common types of roof trusses that might be perfect for your project.
One of the most common trusses, it can span 16 to 26 feet and is mainly used for smaller-sized residential homes.
A queen-post truss runs 16 to 40 feet. It's one of the simple trusses, making it quite stable and versatile.
The Fink truss is the most common type used in residential construction. They're used for longer spans and to achieve high-pitch roofs.
The raised heel truss makes energy-efficient buildings by creating adequate attic ventilation and sufficient insulation for the house.
The bottom chord posts of a scissor truss cross each other and connect to the top chords at an angle, creating an open scissor shape. It’s the roof truss responsible for magazine-worthy vaulted ceilings.
The hip truss consists of slopes on all four sides that meet at a point in the center. Hip trusses are particularly great for high-wind and snowy areas, as their structure provides additional stability.
AKA room-in-attic trusses, they offer extra space and are convenient for homes, garages, and sheds.
A mono truss is half a truss and can be used to create additional roof tiers and extensions to an existing roof.
If you like farmhouse styles, then the gambrel truss will give you that unique style. A gambrel truss is designed to support a wide span and add additional space to a building because of its tall construction.
No matter which roof truss type you chose for your home, gable trusses are installed on each end of the framework to support the roof's siding.
While trusses and rafters have the same overall purpose—to serve as the support and bones of your roof—roof trusses are prefabricated, computer-generated structures, while rafters are built on-site. Trusses require more lead time for delivery to the building site. Rafters, on the other hand, won’t need to be delivered but do require time on-site for building.
Trusses, while less expensive than rafters, are difficult to have delivered to remote or hard-to-access locations like mountainous regions. In these instances, rafters are a better choice. Rafters also allow for more attic space and the option to convert your attic space down the road. Because of the webbing architecture inherent to trusses, they are difficult to modify later on.
C.E. Larusso contributed to this piece.
From average costs to expert advice, get all the answers you need to get your job done.

Dealing with a visibly damaged roof or leak? Learn about roof repair costs in Columbus to see how much you’ll need to budget for a permanent solution.

Learn about roof replacement costs in Columbus and what factors are at play to budget accurately and make sure you’re getting a fair price.

A metal roof can defend your home against Ohio’s varying weather conditions. Learn how much a metal roof costs in Columbus, OH.

Dreaming of a tile roof but not in love with how expensive clay tiles are? Concrete tile roof costs are much lower, but you still get that classic look.

The best types of roofing materials are tailored to the local climate, energy efficient, and well suited to the roof pitch.

Painting a metal roof helps it look great and last for decades. Use this guide to learn how to paint a metal roof, whether you DIY the job or hire a pro.