
A standing seam metal roof is a long-lasting, durable option for your home. Learn how much a standing seam metal roof costs and what can affect the price.
Your roof type can really top off your home’s style


Whether you’re building a new roof or maintaining your current one, knowing the characteristics of different types of roofs can help you understand which style is best for your home and how you can keep your roof looking and functioning at its best for years to come. Learn about 14 common roof types and how they compare to each other so you can make the best choice for your home.
| Type of Roof | Average Cost |
|---|---|
| Gable | $7,000–$20,000 |
| Hip | $24,000–$36,000 |
| Jerkinhead | $20,000–$50,000 |
| Gambrel | $16,000–$28,000 |
| Bonnet | $15,000–$30,000 |
| Skillion | $6,000–$12,000 |
| Flat | $8,000–$26,000 |
| Saltbox | $20,000–$36,000 |
| Butterfly | $7,000–$18,000 |
| Frame | $10,000–$20,000 |
| Dutch Gable | $6,000–$50,000 |
| Clerestory | $6,800–$46,000 |
| Mansard | $10,000–$60,000 |
| Pyramid | $20,000–$50,000 |


Gable roofs have two evenly sloping sides, meeting at a point. There are many pros to gable roofing, making it one of the most common roof types. There are four main types of gable roofs: side gable, cross gable, and Dutch gable.
Gable roofs can be made from most roofing materials but are most commonly constructed with asphalt shingles. These roofs need regular inspections and gutter cleanings to prevent damage from improper drainage.
| Pros | Cons |
|---|---|
| Durable against heavy rain and snow | Prone to wind damage |
| Can be easily combined with other roof types | Requires strong framing support |
| Affordable | Less energy-efficient |
Best for: Homes in areas that receive heavy rain or snow but are not prone to high winds or hurricanes

A hip roof is another popular type of roofing style. Many architects and home builders choose to combine a hip roof with other roof style types to create a unique design. Hip roofs have four sides that meet at a peak or ridge and slope downward.
Hip roofs can be made of most roofing materials, but are often found in asphalt, metal, clay, and concrete. These roofs need regular maintenance, particularly at the seams, to prevent minor issues from becoming costly problems.
| Pros | Cons |
|---|---|
| Holds up to wind and rain | More expensive |
| Provides ample shade | Complicated to build |
| Can be combined with other roof styles | Prone to leaking at the seams |
Best for: Homes in areas prone to high winds or hurricanes

Jerkinhead roofs are an older roofing style that combine hip and gable-style roofing, most often with asphalt shingles. This style is not as common in newer builds. However, jerkinhead roofs do create a one-of-a-kind look that is sure to be the eye-catcher of your neighborhood. These roofs need regular maintenance, but it can be difficult to find local roofing contractors experienced in working on jerkinhead roofs.
| Pros | Cons |
|---|---|
| Bold aesthetics | High installation cost |
| Provides ample attic space | Complex and costly to maintain |
| Holds up to wind, rain, and snow | Difficult to ventilate |
Best for: Homeowners looking for a unique, eye-catching roof

Gambrel roofs are gable roofs with four sides instead of two. Gambrel roofs are common on barns, but you’ll also see them on rustic-style homes like Cape Cods or farmhouses. These roofs require frequent maintenance since their open construction can be more susceptible to damage or collapse from excess weight or water damage.
| Pros | Cons |
|---|---|
| Provides ample attic space | Prone to leaks at ridges |
| Easy and affordable to build | Not ideal for heavy wind, rain, or snow |
| Eye-catching design | Require frequent maintenance |
Best for: Cape Cod-style homes and country farmhouses

If you’re looking to maximize your attic and outdoor hangout space, a bonnet roof may be a great option for you. Bonnet roofs slope on all four sides, extending well past the building’s walls. These roofs are most often made of metal, but it’s not uncommon to find a shingled bonnet roof. Bonnet roofs require annual inspections to ensure waterproofing remains intact at the point where the slopes join.
| Pros | Cons |
|---|---|
| Holds up to wind, rain, and snow | Complicated to build |
| Provides ample shade | Hard to find roofers with experience |
| Ideal for over a porch or balcony | Proper waterproofing adds cost |
Best for: Homeowners who like to entertain outdoors or who want additional attic space

Despite its alternative moniker, this roof style with just one flat slope isn’t just for sheds—it’s also a great design choice for modern homes and barns. A skillion roof is common on home extensions because the roof can extend from an existing wall on an upper story.
Skillion roofs are often made from asphalt shingles or metal, although they can be constructed with most roofing materials. Since a skillion roof only has one edge for drainage, it’s important to maintain clean gutters to ensure water drains off the roof effectively.
| Pros | Cons |
|---|---|
| Relatively affordable | Lack of attic space |
| Sheds snow, ice, and rain efficiently | Not ideal for heavy wind |
| Provides ideal space for solar panels | Requires frequent gutter cleaning |
Best for: Modern and contemporary-style homes

Flat roof homes and buildings are most common on tall buildings in larger cities or on commercial buildings, though they are not limited to those areas. A flat roof is a great option for anyone looking to utilize their rooftop as a living space or to install solar panels. While rubber roofs are costly to install, their durability makes them a worthwhile investment for your flat-roof home.
Other flat roof materials include torch-down roofing, built-up roofing (BUR), thermoplastic PVC, and modified bitumen. Flat roofs have a minor slope for drainage and require frequent maintenance to remove debris, check for punctures, and ensure drainage is working properly.
| Pros | Cons |
|---|---|
| Usable rooftop space | Needs frequent maintenance |
| Energy-efficient | Prone to damage from debris or water |
| Easy and affordable to build | Not ideal for heavy rain, snow, or ice |
Best for: Homeowners who want usable rooftop space or an ideal place to install solar panels

The asymmetrical design of a saltbox roof is best described as a gable roof with one side longer than the other. Saltbox roofs have no flat spaces and are most often made from asphalt shingles. This design originated in New England and was named after old wooden salt containers commonly used in the colonial era. Saltbox roofs require little maintenance but do need to be kept free of debris.
| Pros | Cons |
|---|---|
| Holds up to heavy rain | Reduces attic space |
| Sheds snow and ice easily | More expensive |
| Low-maintenance | Complicated to build |
Best for: Multi-level homes in areas with high rain or snowfall

Butterfly roofs originated in Palm Springs, California, and were originally designed specifically to catch and repurpose rainwater. Today, they are most often found in mid-century or ultra-modern homes. Butterfly roofs consist of two panels sloping inward toward the center of the house, creating a “V” shape.
These roofs are most often made from waterproof material, including rubber roofing. Because they easily collect debris and are susceptible to puncture damage, butterfly roofs should be regularly maintained by a roofer with experience with this style.
| Pros | Cons |
|---|---|
| Ideal in strong winds | Expensive to build |
| Great for water drainage | Requires frequent maintenance |
| Eye-catching design | Not ideal for heavy rain or snow |
Best for: Modern and contemporary homes in areas without heavy rain or snow; homeowners who want to collect rainwater or install solar panels.
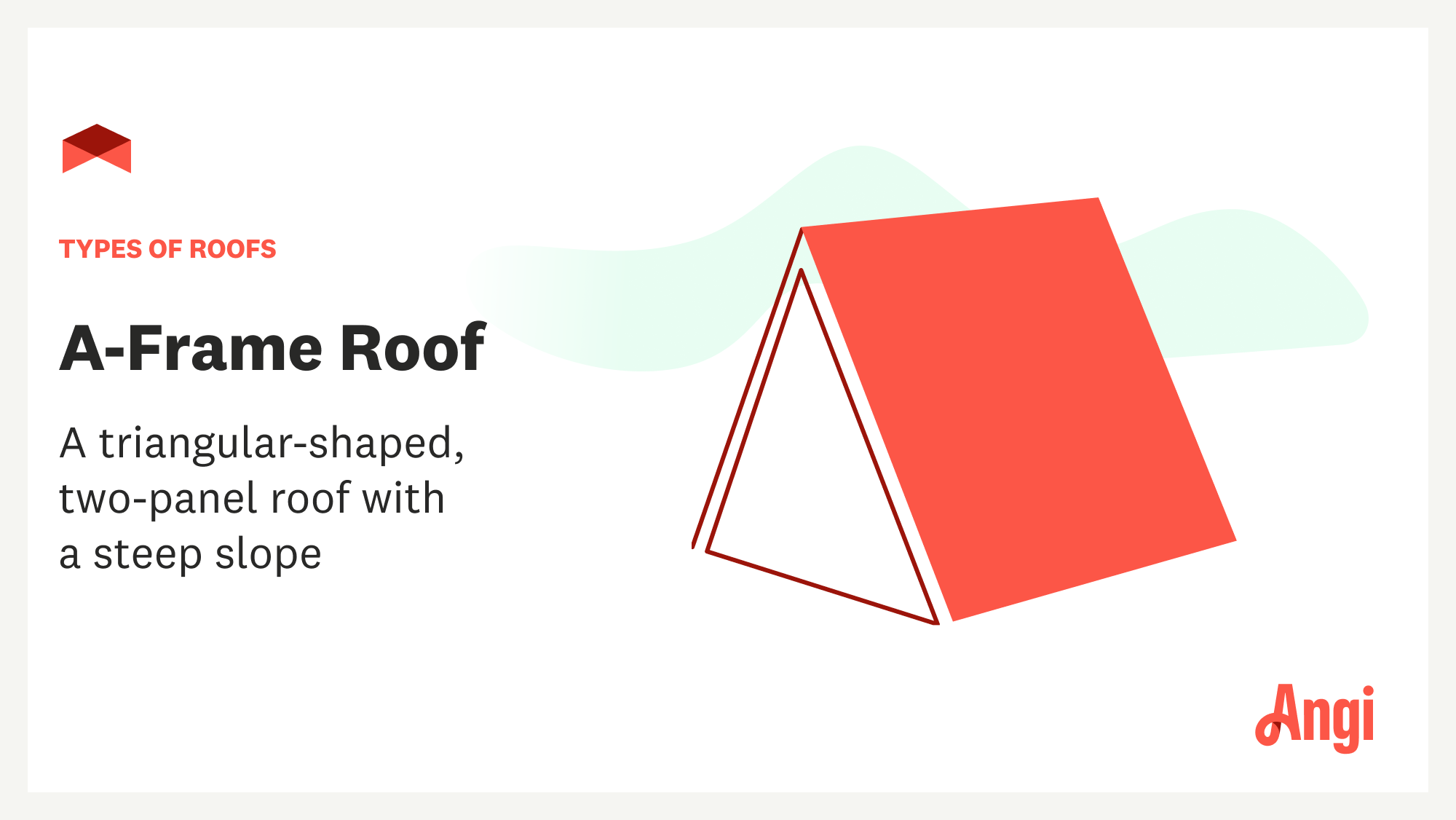
Imagine a cabin covered in snow. Odds are the defining feature is an A-frame roof. A-frames harken back to 1934 when architect Rudolph Schindler designed this roof style for a vacation home in Lake Arrowhead, California. This style has resurged in popularity thanks to its photo-worthy aesthetic and DIY-ability (you can purchase A-frame kits and assemble them in less than a week). As the name suggests, A-frame roofs look like the letter “A.” They consist of two steeply sloped roof panels that form a ridge at the center of the home and extend downward, away from the central ridge and to the ground.
Most homeowners choose to install a metal roof on their A-frame home because it’s less likely to leak. The typical standing seam metal roof costs around $17,000. Alternatively, you can use tiles or shingles. Since most A-frame homes don’t have gutters, you’ll need to stay vigilant about leaks and water damage. Ensure the grading around your home does not allow water to pool around your foundation.
| Pros | Cons |
|---|---|
| Prevents snow and ice buildup | Small square footage on upper floors |
| Classic rustic aesthetic | Difficult to ventilate |
| Ideal for extreme weather | Gutterless drainage needs frequent inspection and maintenance |
Best for: Cabins and homes in areas with heavy snow
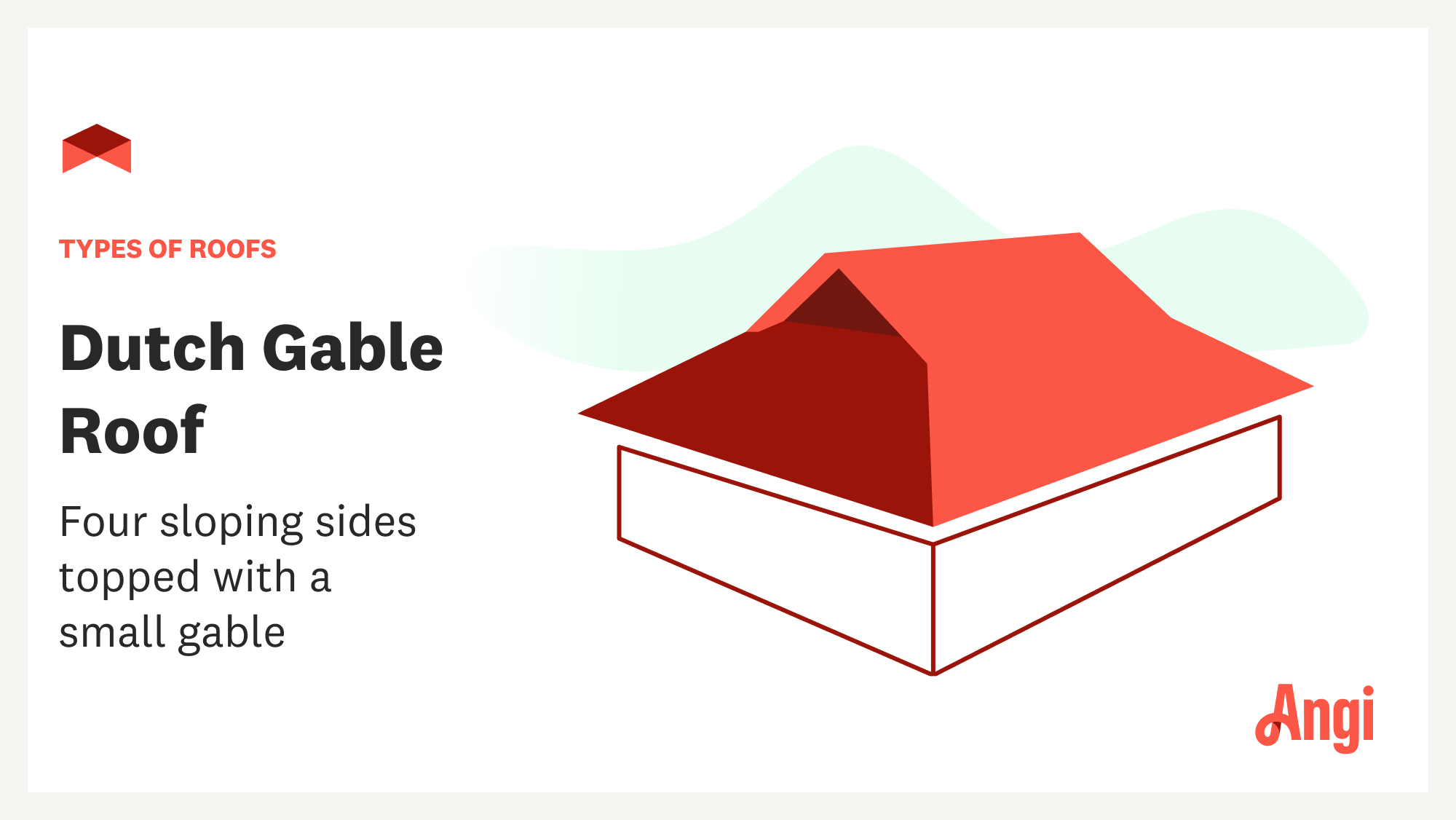
A Dutch gable roof is a combination of two different types of roofs: gable roofs and hip roofs. The bottom has four sloping sides (just like a hip roof). The top is a small gable known as a gablet (just like a gable roof). Dutch gable roofs were popular during the Renaissance and became almost a defining feature of architecture in some regions of the Netherlands, Belgium, and Germany. This roof style doesn’t just offer curb appeal—you’ll get more space in your attic and more protection against high winds.
You can make a Dutch gable roof using shingles, concrete, slate, or wood shake. Metal is also common, but you can lower your roof replacement costs by choosing more cost-effective options like three-tab or plastic shingles. Dutch gable roofs have multiple seams between the hip and gable, which can leave your roof vulnerable to leaks. Extra inspections can help prevent issues.
| Pros | Cons |
|---|---|
| Maximize attic space | Expensive |
| Withstands high winds | Complicated construction |
| Efficient drainage | Vulnerable to leaks at seams |
Best for: Homes in areas with high winds and homeowners looking to use more attic space
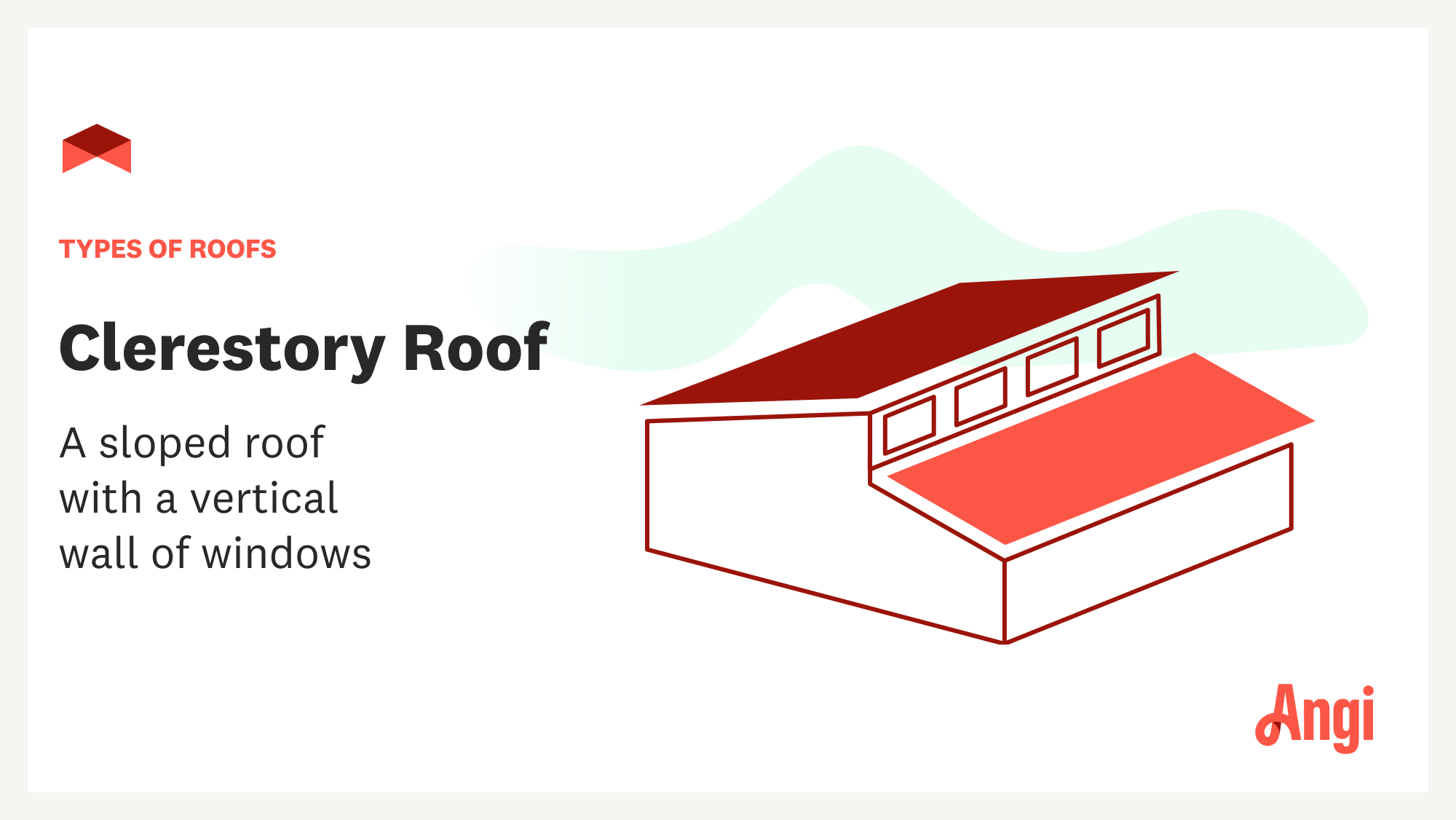
Clerestory roofs consist of two sloped sides separated by a vertical wall with a row of windows and are the Holy Grail of natural light. This roof design provides privacy while allowing natural light to flood the upper stories of a home. They suit many home aesthetics—from modern to farmhouse—and can even increase energy efficiency.
Most roofing materials are suitable for a clerestory roof. The windows tend to vary in number and size. You can have multiple smaller windows or one larger horizontal window. Because this roof includes windows, you’ll need to maintain the weatherproofing and replace the windows as needed.
| Pros | Cons |
|---|---|
| Energy-efficient | Window installation adds cost |
| Increased natural light | Windows are prone to damage |
| Suits a variety of home styles | Solar heat may increase inside temperature |
Best for: Homeowners who want to maximize natural light and views
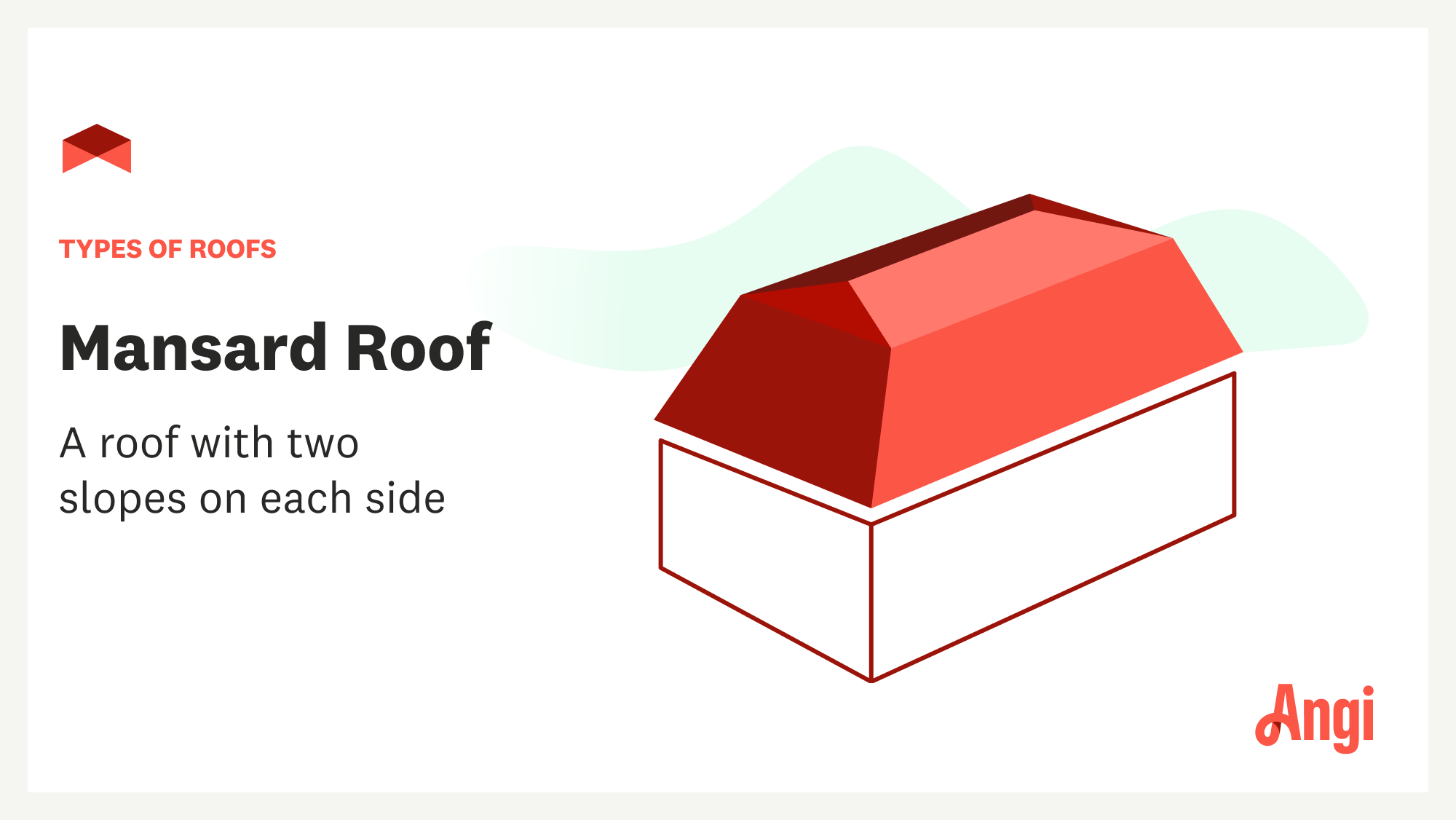
If you’ve ever been to Paris, you’ve seen a mansard roof. This classic roof style, which tops the Louvre Museum, harkens back to the 16th century. It’s since become a staple of French architecture, renowned for its sophisticated and elegant aesthetic. Think of a mansard roof as a cross between a gambrel roof and a hip roof. Each side has two slopes. The lower slope is the steeper slope of a gambrel roof (typically complete with dormer windows). The upper slope is the gentler slope of a hip roof.
Mansard roofs are commonly fitted with high-end zinc or copper shingles, though homeowners may choose to cut costs and put more inexpensive shingles on the upper slopes. Other common materials are slate, tile, and wooden shingles. When you need a repair, expect to pay a premium. Mansard roofs are not easily accessible, and you’ll need to find a contractor with experience working on this type of roof.
| Pros | Cons |
|---|---|
| Elegant aesthetic | Expensive to install |
| Increased attic space | Prone to leaks and water damage |
| Increased natural light | High repair costs |
Best for: Traditional home styles like Victorian-style; homes in cities in close quarters
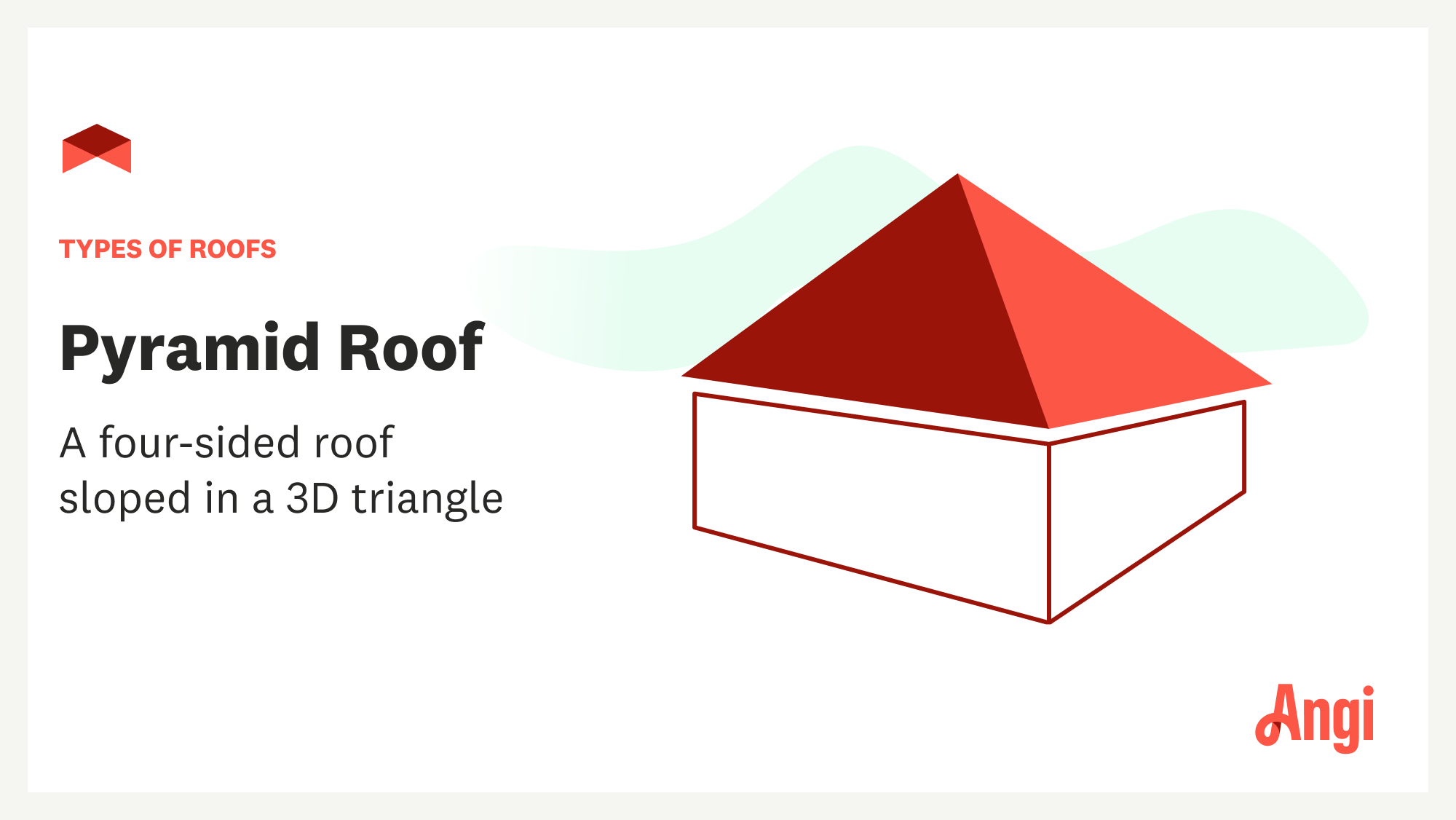
A pyramid roof is a type of hip roof made of four even-sized panels that slope to form a peak. This unique type of roof takes a design nod from the ancient Egyptian pyramids—only it’s a lot smaller and made from shingles instead of solid stone.
You can use most roofing materials for pyramid roofs. This includes metal, tile, and shingles. Like most roofs with extra seams, pyramid roofs are vulnerable to leaks. Extra inspections can help stop problems before they start. Otherwise, the maintenance depends on whatever type of material you use.
| Pros | Cons |
|---|---|
| Adds curb appeal | Reduces attic space |
| Efficient snow and water runoff | Prone to leaking at seams |
| Durable in extreme weather | Expensive to install |
Best for: Gazebos and contemporary-style homes
From average costs to expert advice, get all the answers you need to get your job done.

A standing seam metal roof is a long-lasting, durable option for your home. Learn how much a standing seam metal roof costs and what can affect the price.

The cost to install wood soffit depends on your roof’s size and the location of the soffit. Learn why it isn’t just the expensive materials that impact cost.

Metal shake roofs offer a long-lasting alternative to asphalt shingles. Learn what metal shake roofs cost and what factors affect how much you’ll pay.

Follow these four straightforward steps to install hurricane ties. The number of ties and the demand load will impact the project.

Roof sealant helps protect your roof from the elements. Learn about different types of roof sealant and how to pick the right one for your roof.

Hiring a reputable roofing company is the key to a safe and long-lasting roof. Here are the top questions to ask a roofer before hiring the best professional.