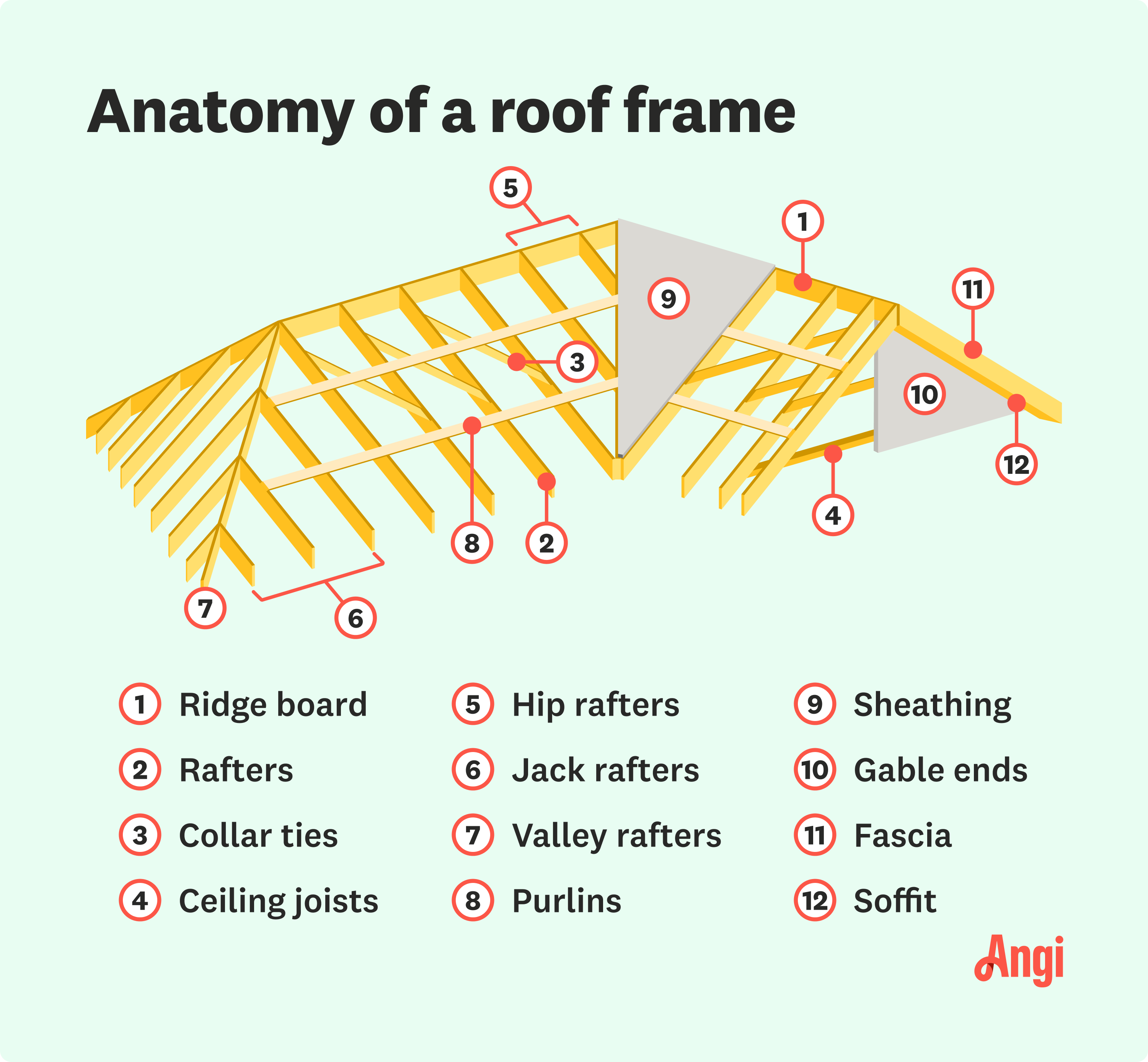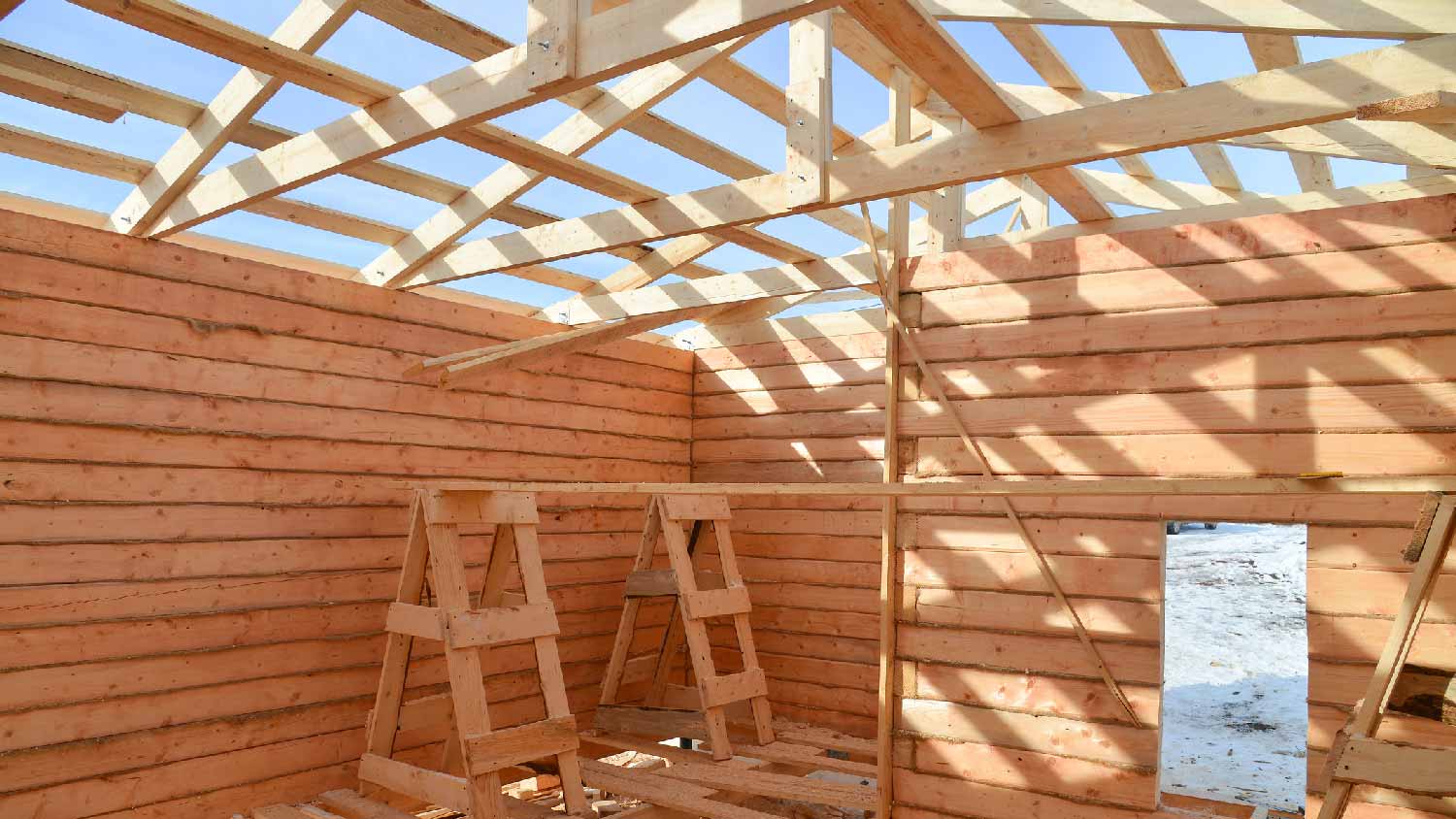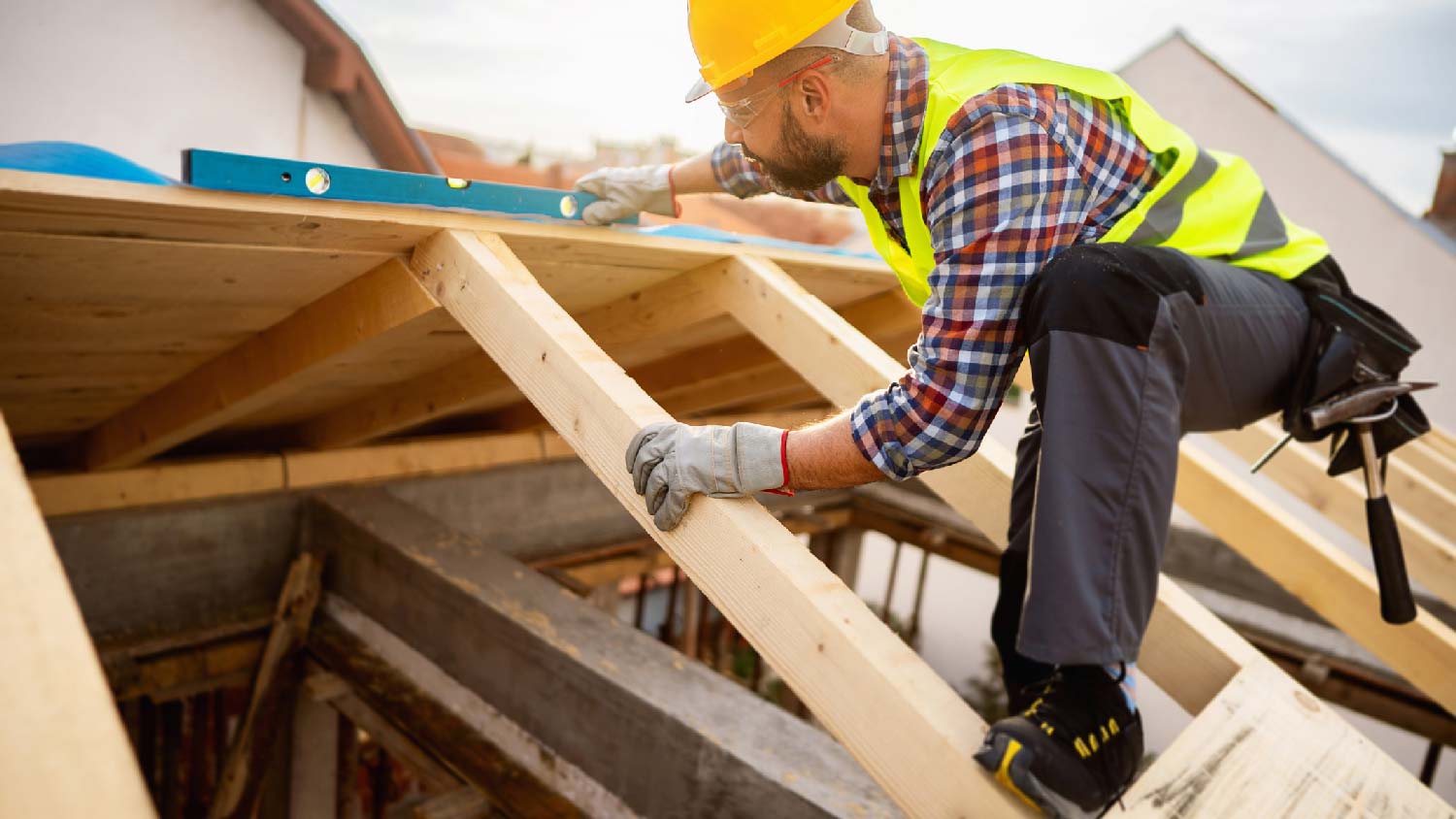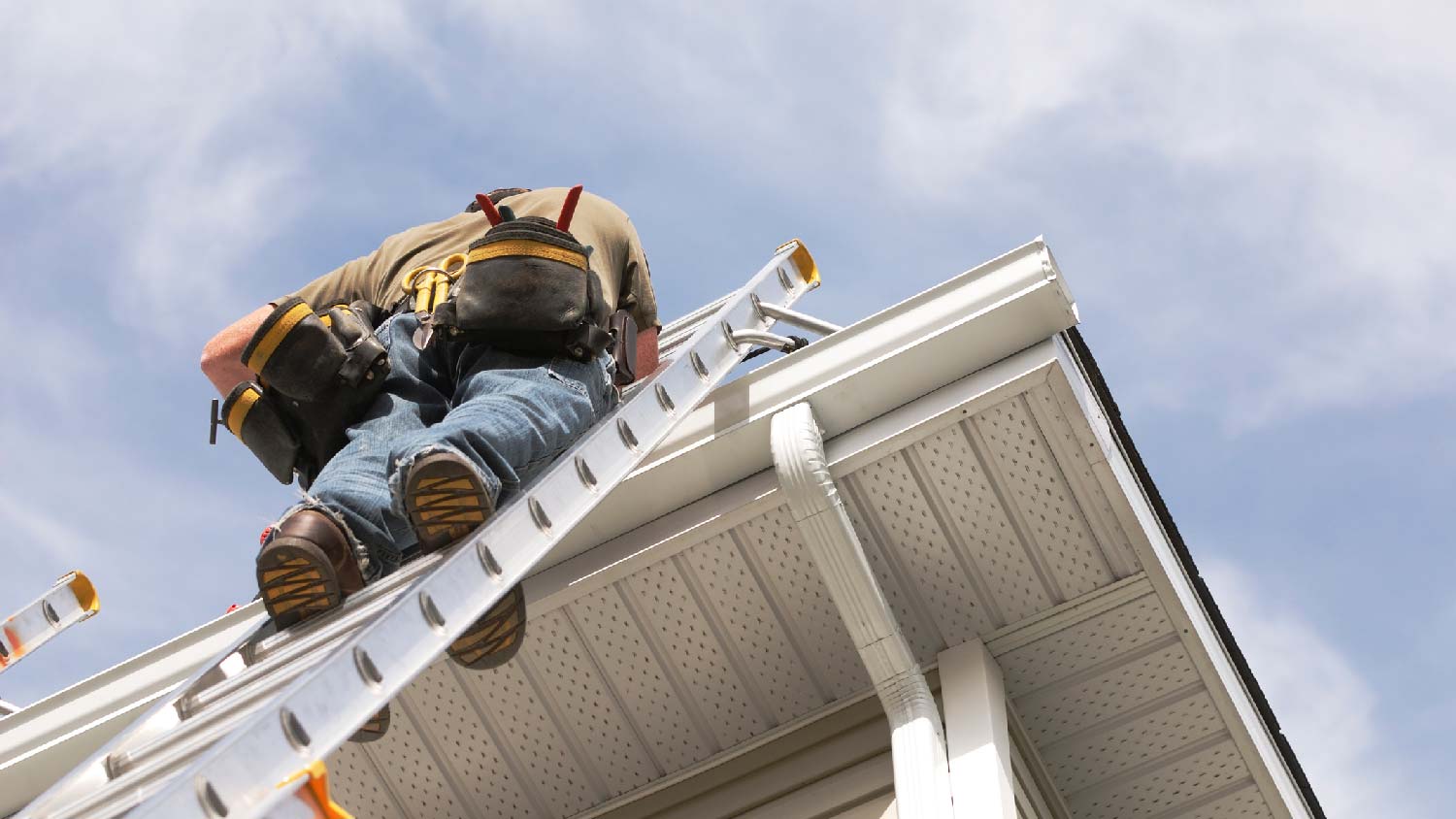
Looking to boost your home’s curb appeal and protect it from water and rodents? Learn about the cost to install aluminum soffits and what affects pricing.
Get a sturdy understanding of your roof’s strength


Joints and rafters are the key parts of a roof.
Roof framing costs $13,000 to $22,200, on average.
You should always hire a professional to frame a roof.
A home’s roof is a fairly complex structure, which is why it’s so good at keeping your home safe and dry. To better understand how your roof framing works, we’re breaking down the 12 key roof framing parts that you should know.
If you’re new to roof framing, it can be helpful to understand each part of a roof frame and how it functions.

The ridge board is a crucial horizontal component situated at the highest point of the roof, where all the rafters converge. The primary function of a roof board is to act as a guide for accurately aligning the rafters and to provide a solid nailing surface. Even though the ridge board doesn’t bear substantial weight, it plays an essential role in preserving the overall shape and stability of the roof. It ensures that the rafters are correctly positioned and aligned, which is important for maintaining the structural integrity and uniform appearance of the roof.

Rafters are the inclined beams that extend from the ridge board to the roof's edges, forming the primary framework of the roof structure. They are critical for transferring the weight of the roof down to the exterior walls of the building. Rafters also define the pitch or slope of the roof, which helps both the aesthetic and functional aspects of the roof.
This vital roof part is generally spaced at regular intervals to support the roof sheathing and the various roofing materials, which helps make sure the roof remains sturdy. Rafters are also quite effective at shedding water, which helps protect your home from major potential water damage and mold issues.
Collar ties are horizontal structural elements that connect opposing rafters near the ridge board. Their primary purpose is to counteract the outward pressure exerted by the rafters, thus preventing the roof from spreading or buckling. Collar ties enhance the roof’s structural integrity by adding additional support. This roof part is installed one-third of the way down from the ridge, providing stability and helping to maintain the roof's overall shape and strength.
Ceiling joists run parallel to the rafters and span the width of the building, connecting the tops of the walls and providing a framework for the ceiling. They play a crucial role in distributing the load of the ceiling materials and in resisting the outward thrust of the rafters. By tying the walls together, ceiling joists help to maintain the structural alignment and integrity of the roof and the entire building. They also provide a base for attaching ceiling materials and support the overall ceiling structure.
It’s time to talk about more rafters. Hip rafters are diagonal rafters that extend from the building's corners to the ridge board, forming the peak of a hip roof. These rafters are essential for supporting the load where two different roof planes meet. They are key to maintaining stability and ensuring an even distribution of weight across roofs with complex geometries. Hip rafters help to create a smooth transition between different roof slopes, contributing to the roof’s durability and aesthetic appeal.
Another important type of rafter found in roofs is the jack rafter. These shorter rafters connect the hip rafters or valley rafters to the eaves without extending all the way to the ridge board. They are crucial for completing the roof’s framework and providing support to the roof sheathing in areas where the roof's geometry changes, such as around dormers or valleys. By filling in these spaces, jack rafters contribute to the overall strength and stability of the roof, securely supporting the roofing.

The last type of rafter we’ll discuss is the valley rafter. These are diagonal beams that run from the eaves up to the ridge, forming the intersection where two roof slopes converge at an inward angle. They play a significant role in supporting the roof structure at these intersecting planes and in directing water flow away from the valley to prevent leaks and water damage. Valley rafters help to maintain the roof’s structural integrity and are important for managing the roof’s drainage.
Purlins are horizontal support beams positioned perpendicular to the rafters. They add additional support and rigidity to the roof structure by distributing the load more evenly and reducing the span between rafters. Purlins help enhance the overall stability of the roof. This is particularly important in roofs with large spans or heavy roofing materials, where additional support is necessary to prevent sagging and maintain the roof’s structural performance.
Roof sheathing consists of boards or panels attached to the rafters, serving as a foundational layer for the roofing material. It provides a solid surface for the application of shingles, tiles, or other roofing materials, and adds rigidity to the roof structure. By reinforcing the rafters and preventing sagging, sheathing contributes to the overall durability and performance of the roof. It also helps to create a smooth, even surface for the final roofing layers, ensuring a proper seal and effective weather protection.
The gable end is the triangular section of the wall located at the end of a pitched roof, extending from the eaves to the peak of the roof. It provides support to the roof's edges and encloses the end of the roof, contributing to the building's overall appearance and structural integrity. The gable end also plays a role in wind resistance by bracing the structure against lateral forces, helping to stabilize the roof and protect it from potential wind damage.
The fascia is a horizontal board that runs along the roof's edge, covering the ends of the rafters or trusses. It provides a finished appearance and supports the lower edge of the roofing material. The fascia is commonly used to attach gutters, which are essential for directing rainwater away from the building. By offering a clean, finished look and additional support, the fascia plays a key role in both the functionality and aesthetics of the roof.

The soffit is the underside of the roof overhang, connecting the roof's edge to the exterior wall. It serves multiple functions, including protecting the rafters from weather exposure and facilitating ventilation in the attic. Proper ventilation through the soffit helps regulate temperature and moisture levels within the roof structure, which helps prevent issues such as mold growth and ice dam formation. The soffit is an important component in maintaining the overall health and efficiency of the roofing system.
Opting for a DIY approach can save a substantial amount of money when it comes time to handle a roof framing project, as you will save on labor costs. However, this is a tricky job that in most cases is best left to a professional roofer near you.
The cost to frame a roof can vary, but hiring a professional ranges between $13,000 and $22,200, with an average cost of about $17,200. Costs can also vary by roof type, but this price estimate includes labor and materials. Ideally, hiring a professional will also give you some much-needed peace of mind that the job will be done correctly, your home will meet all necessary building codes, and you will reduce the risk of costly errors or needing more repairs in the future.
From average costs to expert advice, get all the answers you need to get your job done.

Looking to boost your home’s curb appeal and protect it from water and rodents? Learn about the cost to install aluminum soffits and what affects pricing.

Discover how much it costs to install a drip edge, exploring how factors like your roof’s size, height, and layout affect your final costs.

The cost of 3-tab shingles varies widely, depending on the size, condition, and steepness of your home's roof. Discover how much they'll cost for yours.

If you’re an experienced roofing DIYer and want to tackle learning how to seal a roof, this guide will help you navigate all the different steps.

An attic without proper ventilation can cause a number of roofing problems, inside and out. Here’s how you can tell if a poorly ventilated attic is wrecking your roof.

You may wonder what fascia is on a house. Our guide explains what you need to know about this important part of your roof and what purpose it serves.