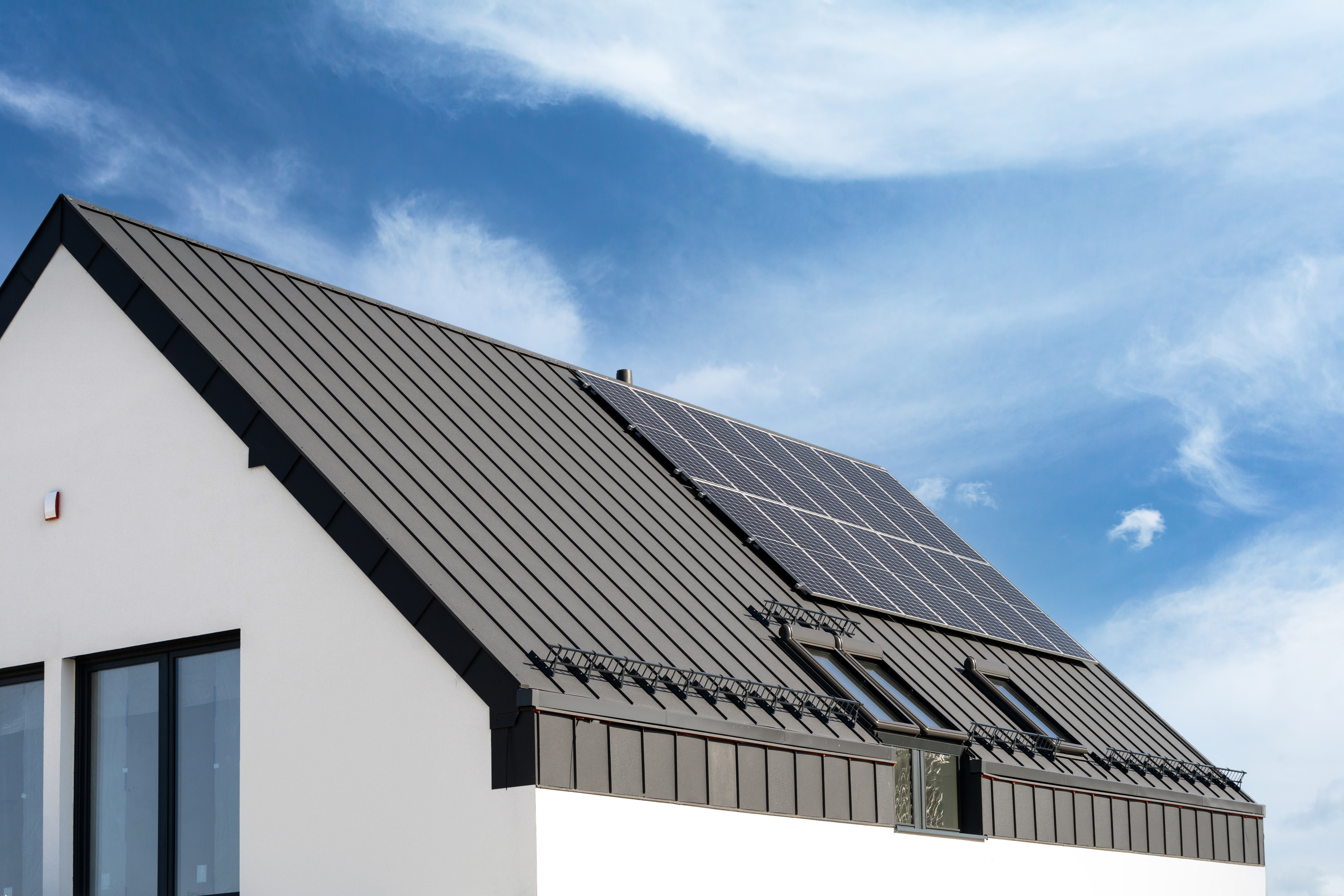
A metal roof can defend your home against Ohio’s varying weather conditions. Learn how much a metal roof costs in Columbus, OH.
Every homeowner needs this essential glossary of roofing terms


Most homeowners will need to replace their roof at some point.
Knowing basic roofing terms can boost your confidence as a consumer.
Roof layers include structure, sheathing, underlayment, and shingles.
Shingles can be made from asphalt, wood, tile, metal, and slate.
Roofing installation is dangerous and should be left to the pros.
If you’re one of the many homeowners who have to hire a roofer, consider how confident you’ll feel knowing the terms roofing pros use. Not only will learning common roofing terminology increase your understanding of how your roof functions, you’ll also feel comfortable talking to your roofing pro, and judging their work. We’ve put together a glossary of basic roofing terms, including essential roofing components and common terminology to help you build basic roofing knowledge and catch roofing problems before they become costly.
Let’s start with the basic layers that make up a typical roof.
The roof structure is the skeleton of your roof, and the very bottom layer. The structure is composed of individual wood or metal rafters, which together form triangle-shaped trusses. The roof structure creates a frame that supports the sheathing and shingles, providing strength by transferring the weight of your roof, or load, to the exterior walls of your home.
Fastened to the rafters that cover your home is a layer of boards or sheet material called a roof deck or sheathing. Typically made of plywood or oriented strand board (OSB), this material provides the structural foundation for the rest of your roofing. A layer of black roofer’s felt or synthetic underlayment is often attached to the roof decking for additional protection. Sometimes, older metal roofs don’t have decking. In those cases, the material was likely laid on 1-foot-by-4-foot slats that run across the roof. These slats are called purlins.
Flashing is sheet metal installed on top of a roof system’s most vulnerable areas. Your roof’s joints, hips, valleys, chimneys, air vents, and dormers all need to have flashing to prevent water from seeping in and causing damage. Commonly made from galvanized steel, aluminum, or copper, flashing tends to fail earlier than shingles and should be inspected regularly.
A vapor barrier, which is also called an ice barrier or water barrier, is a waterproof plastic membrane. It adheres to the sheathing and is designed to work in conjunction with underlayment to protect the sheathing from common winter roofing issues such as ice buildup or wind-driven rain. It’s also used as an extra layer of protection in areas of the roof most prone to leaks, like in valleys and around penetrations.
The next layer is a water-resistant, paper-like underlayment material applied in overlapping sheets over your sheathing and vapor barrier. Working with the vapor barrier, underlayment helps to seal your roof against rain and snow that may get under your shingles, acting as a second line of defense. It also helps your shingles lay flat and uniformly.
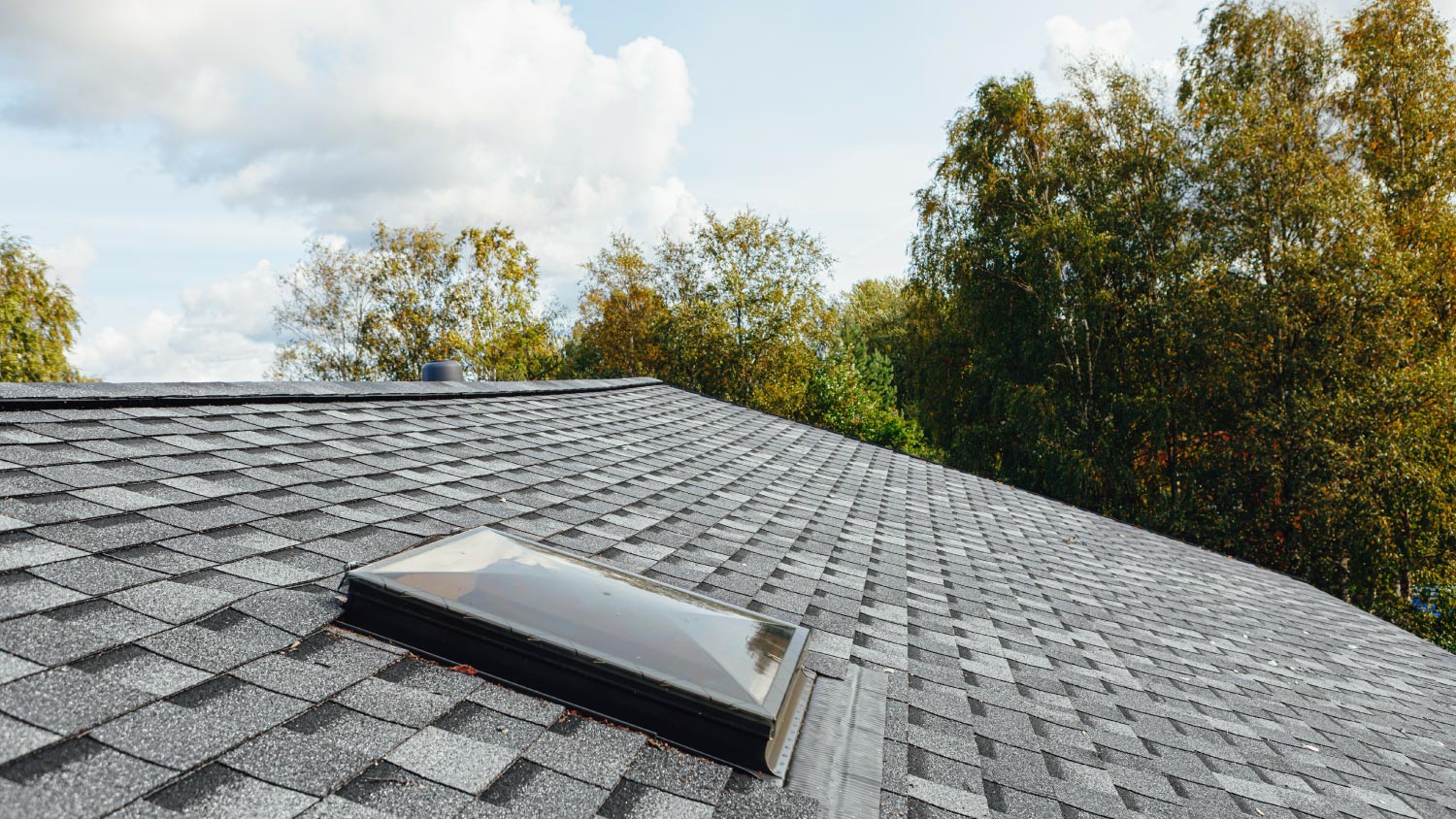
You probably already know this one. Many roofs have shingles, which form the top layer of a roof covering that, paired with underlayment, forms the most durable layer to protect your roof’s sheathing from wind, fire, and weather. The outermost part of the roof that you’ll see from the street, shingles can be made from a variety of materials each with a unique look, including:
Asphalt shingles reinforced with fiberglass are the most common shingle today. They last 25 to 30 years on average (though some manufacturers offer a warranty up to 50 years) and are among the most fire-resistant. There are many types of asphalt shingles that vary in composition. Most have a textured mineral appearance and come in a variety of colors.
Wood shingles are machine sawn, rougher-looking handmade shakes. Made from woods such as cedar, redwood, and pine, they tend to have low or no fire ratings unless a fire-resistant treatment is applied during manufacturing.
Tile shingles of clay or concrete are common in the Southwest and Florida where mission and Spanish-style architecture are popular. Available in a variety of colors, tile is heavy and needs a strong structure to support the load.
Metal roofing offers many benefits. This easy-to-install option can be made from aluminum, steel, or copper, coated to resist corrosion. The cost of a metal roof is higher up front, but they tend to last up to 60 years before requiring replacement.
Slate shingles are considered virtually indestructible, but they are also more expensive and require special skills and experience to install. Many older homes still feature this long-lasting roofing.
Shingles are traditionally measured in squares of 100 square feet. If you have a 2,500 square foot roof, you’ll need 25 squares of shingles to cover it. Pros recommend ordering extra shingles to account for waste. A common waste factor is about 15%, so on a 2,500-square-foot roof, your roofer will likely order about 29 squares of material. Pitch, climate, aesthetics, and the cost of shingles are all used to determine the type of roofing material best suited to your home and budget.
A roofing square is a unit of measurement equal to 100 square feet, or 10-by-10 feet. Roofing contractors use roofing squares to estimate how much roofing materials will be required for a project, including the shingles and underlayment. It also helps them estimate the costs for roof installation or repairs.
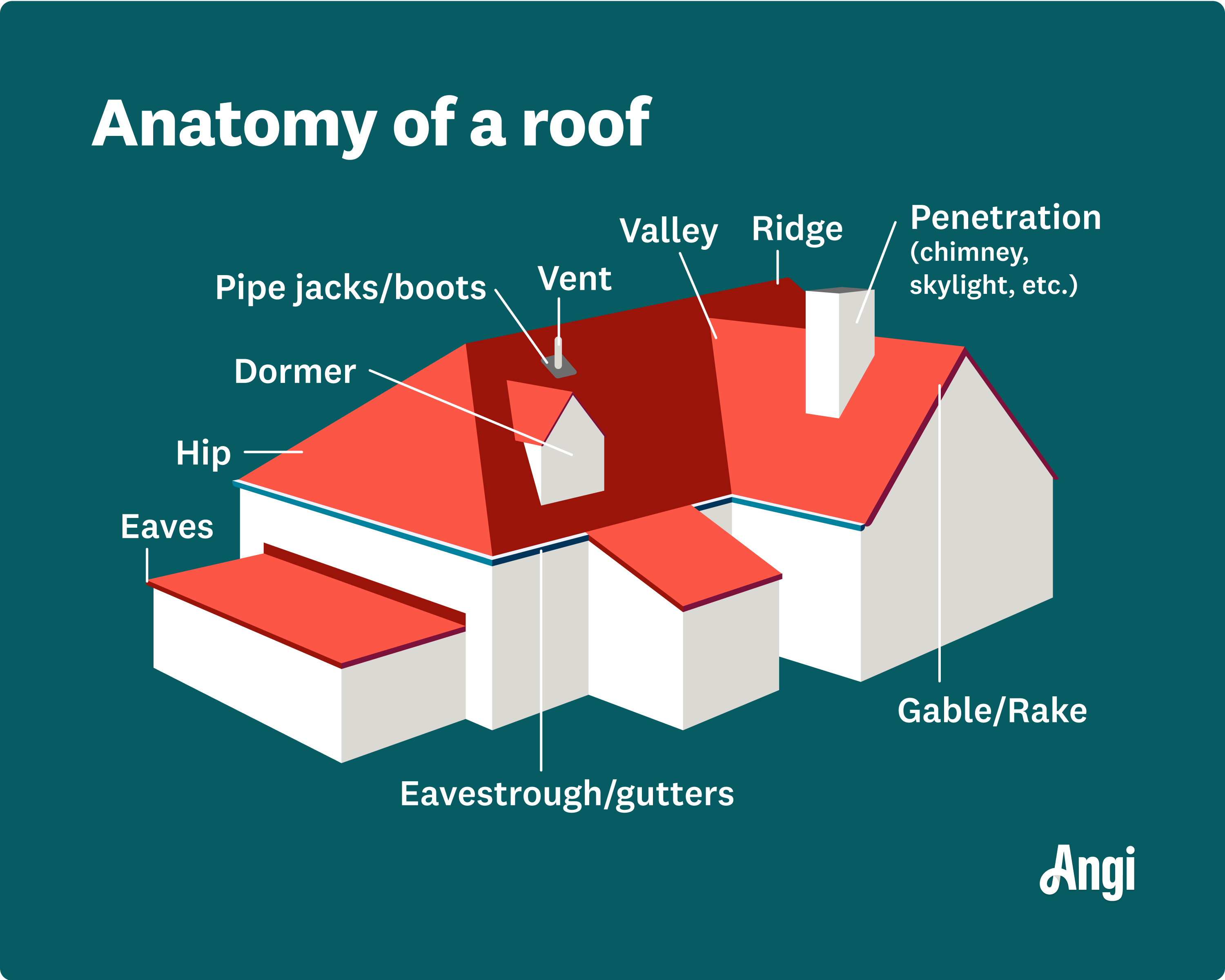
Now that you have an understanding of the basic layers of your roof, let’s explore some terms related to roof design, installation, and the parts of a roof.
A dormer is a type of window that has its own roof. Dormers are typically set vertically on a sloping roof.
The bottom of the roof’s slope is the eave. This part hangs over the rest of the home, extending past the exterior wall.
While eaves run horizontal, rakes run vertically and also extend past the exterior wall.
Commonly called gutters, eavestroughs are mounted on the outer edge of your eaves to catch rainwater as part of your larger drainage system.
Gabled roofs are a common roof type. They are characterized by triangular extensions formed by two sloping sides of a roof that come together at a ridge, known as gables.
Anywhere your roof changes direction is called a joint. Joints should be sealed off from the elements with flashing.
A hip is a point in a roof where two adjoining sections meet at an outside corner. Many coastal homes feature a four-sided hipped roof called a pyramid roof. These roofs consist of one section on each side that all meet at a high point in the middle, creating a low-profile pyramid shape that resists strong hurricane winds and lift-off. Some more complex roof structures can mix a hip with a gable roof. This may happen when a homeowner builds an addition.
These terms refer to the steepness of your roof. The slope is a measurement calculated by how much your roof rises in relation to the run, or horizontal depth of the roof in feet. For example, a roof with a 5:12 pitch means that for every 12 feet you go horizontally, the roof goes up 5 feet vertically. A pitched roof is any roof that slopes downward.
Pitch and slope are also used to determine the type of shingles that are best suited for your roof, as well as the roof’s drainage, or ability to shed water.
The highest point in the roof is the ridge, or peak. It typically features a special ridge cap shingle that completely covers gaps between shingles on both sides. Some ridges also feature a ridge vent, designed as an exhaust for hot, moist air to escape from your home.
The opposite of a hip, a valley is an area where two roof planes slope downward and intersect at an inside corner.
A penetration is anything that sticks out of a roof, like a chimney, skylight, pipes, or stove vents.
Roof ventilation types like wind turbines, turtle back vents, power vents, solar vents, and soffit vents help keep your home dry. The two main types of roof vents are intake vents and exhaust vents. Intake vents draw in cool air, and exhaust vents push out hot air.
Often made of rubber, lead, or neoprene, a pipe jack or boot is a fitted flange that’s placed over a vent pipe to seal the area around the vent pipe’s opening.
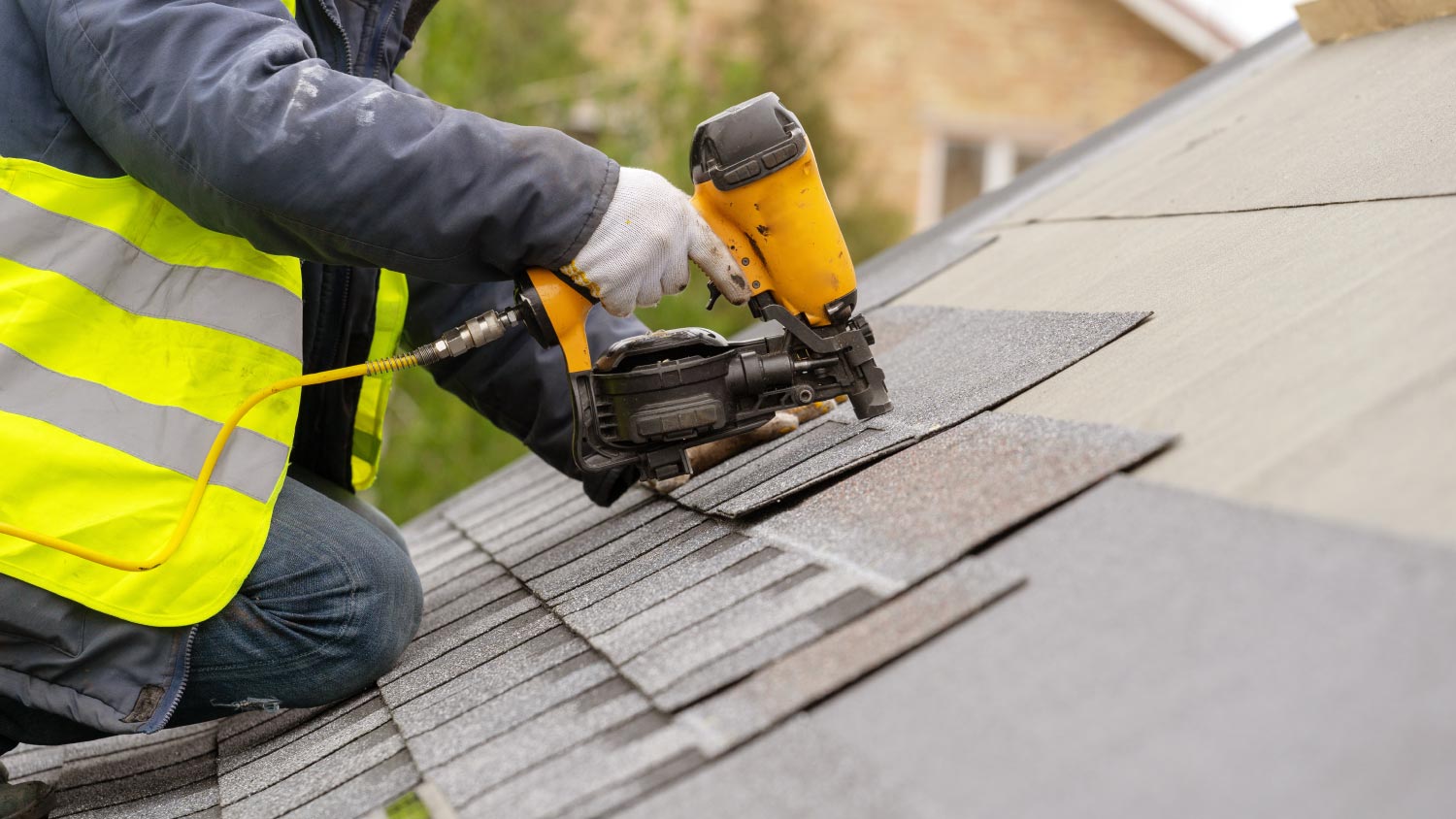
A roof should be able to protect your home from water and weather as well as regulate a comfortable indoor temperature year-round. Without proper installation, your roof may not be able to perform those functions.
Most homeowners are not qualified to install a roof from start to finish, and attempting to do so can result in serious injury. Always call a local roofing contractor who is fully licensed and insured to complete your roof replacement job. The cost of a new roofing installation may be higher if you call a pro, but they’ll ensure that the job is done right.
Building the trusses and getting them in place involves a team of several people and precise measurements. Small mistakes in the slope can create big problems when it’s time to install sheathing or shingles. Pros will be able to spot damaged components and will take all the necessary safety steps along the way.
From average costs to expert advice, get all the answers you need to get your job done.

A metal roof can defend your home against Ohio’s varying weather conditions. Learn how much a metal roof costs in Columbus, OH.
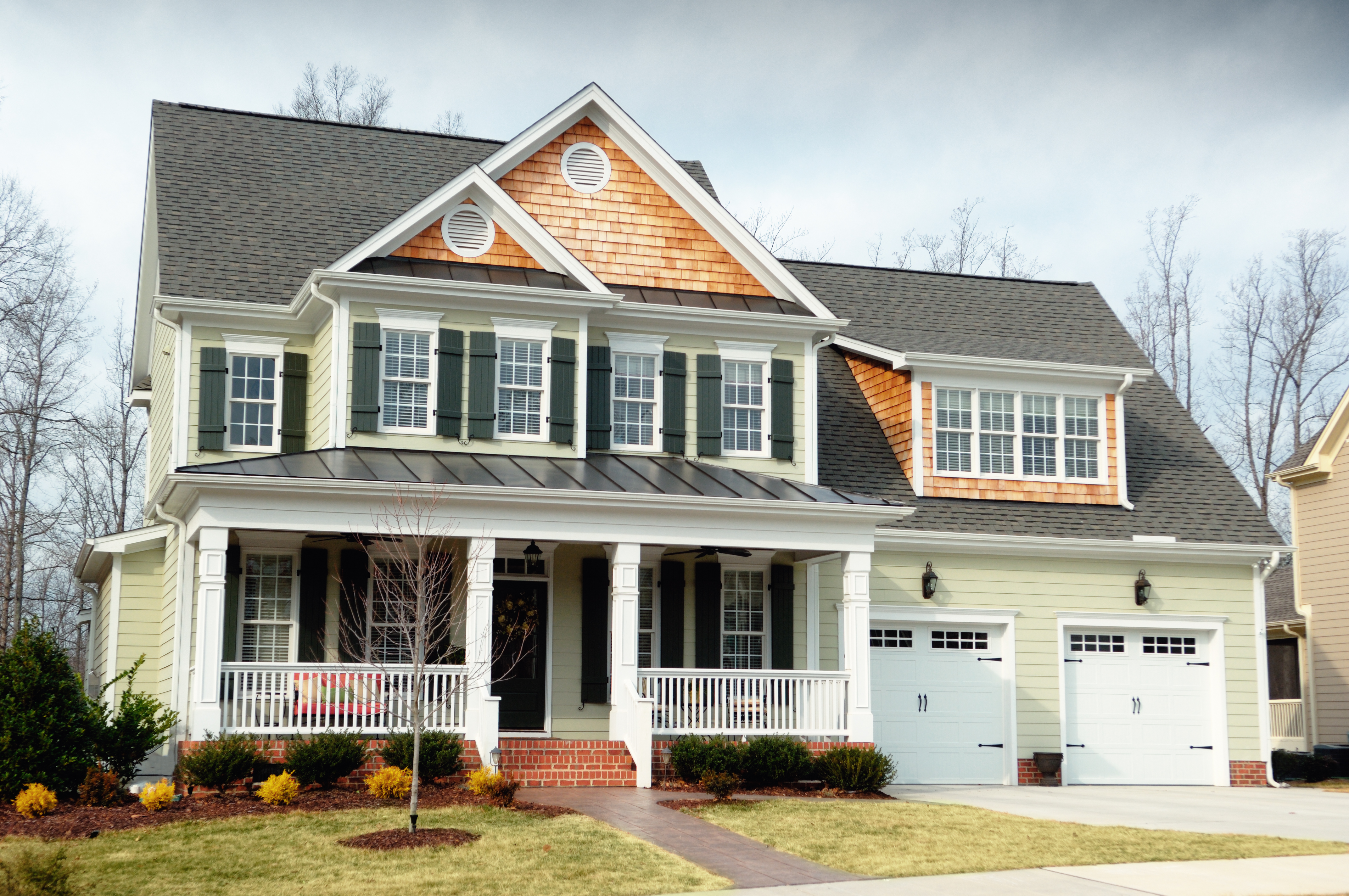
Dealing with a visibly damaged roof or leak? Learn about roof repair costs in Columbus to see how much you’ll need to budget for a permanent solution.

Learn about roof replacement costs in Columbus and what factors are at play to budget accurately and make sure you’re getting a fair price.

Understanding roof rafter sizes is critical to ensure your project is structurally sound and up to code. Learn about sizes, spacing, and code requirements.

Homeowners can fill a gap between their roof and wall with sealant or wire mesh. Here are three steps to help you get the project done safely.

Even if you were meticulous when painting your house, it's possible that paint got onto your roof. Read this guide to learn how to get paint off shingles.