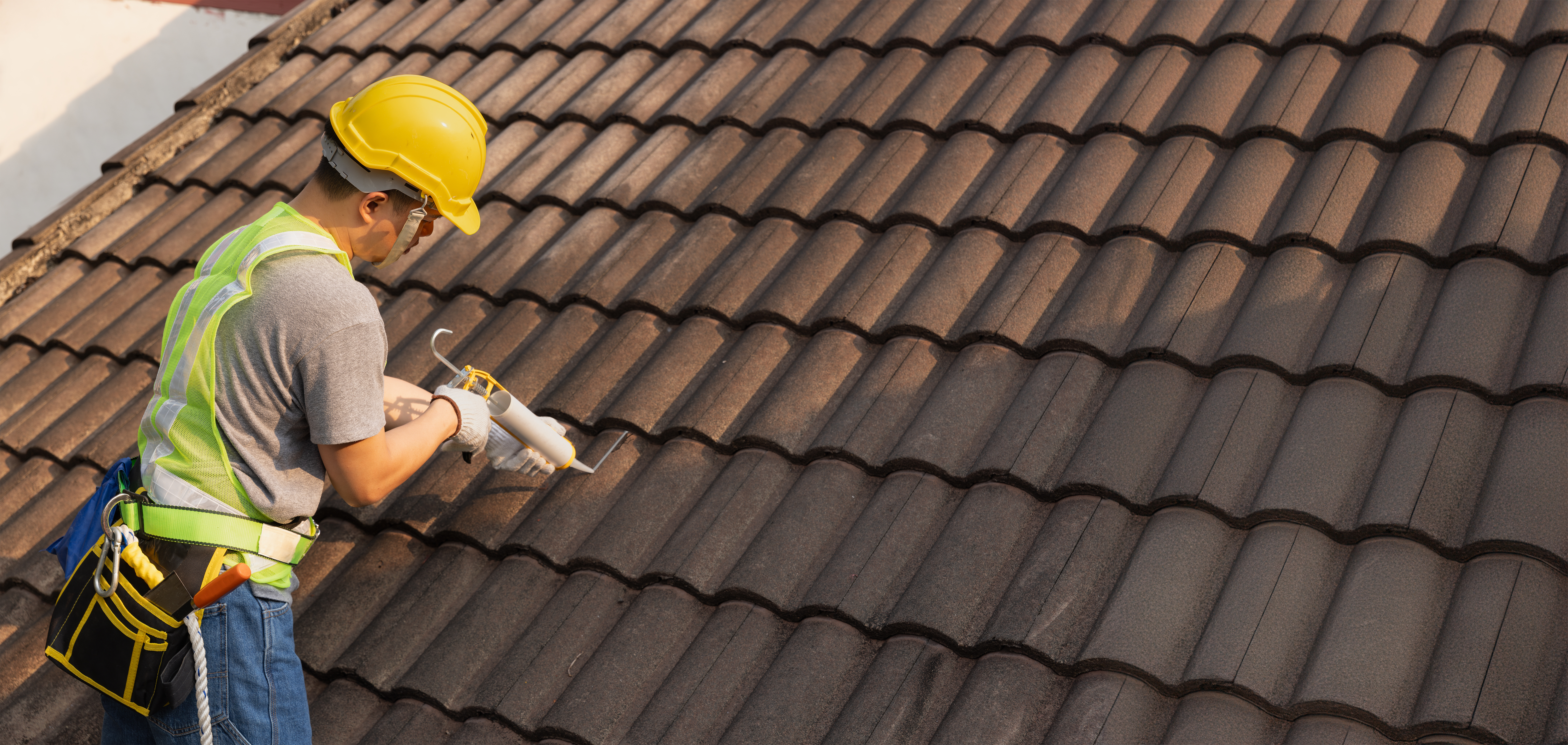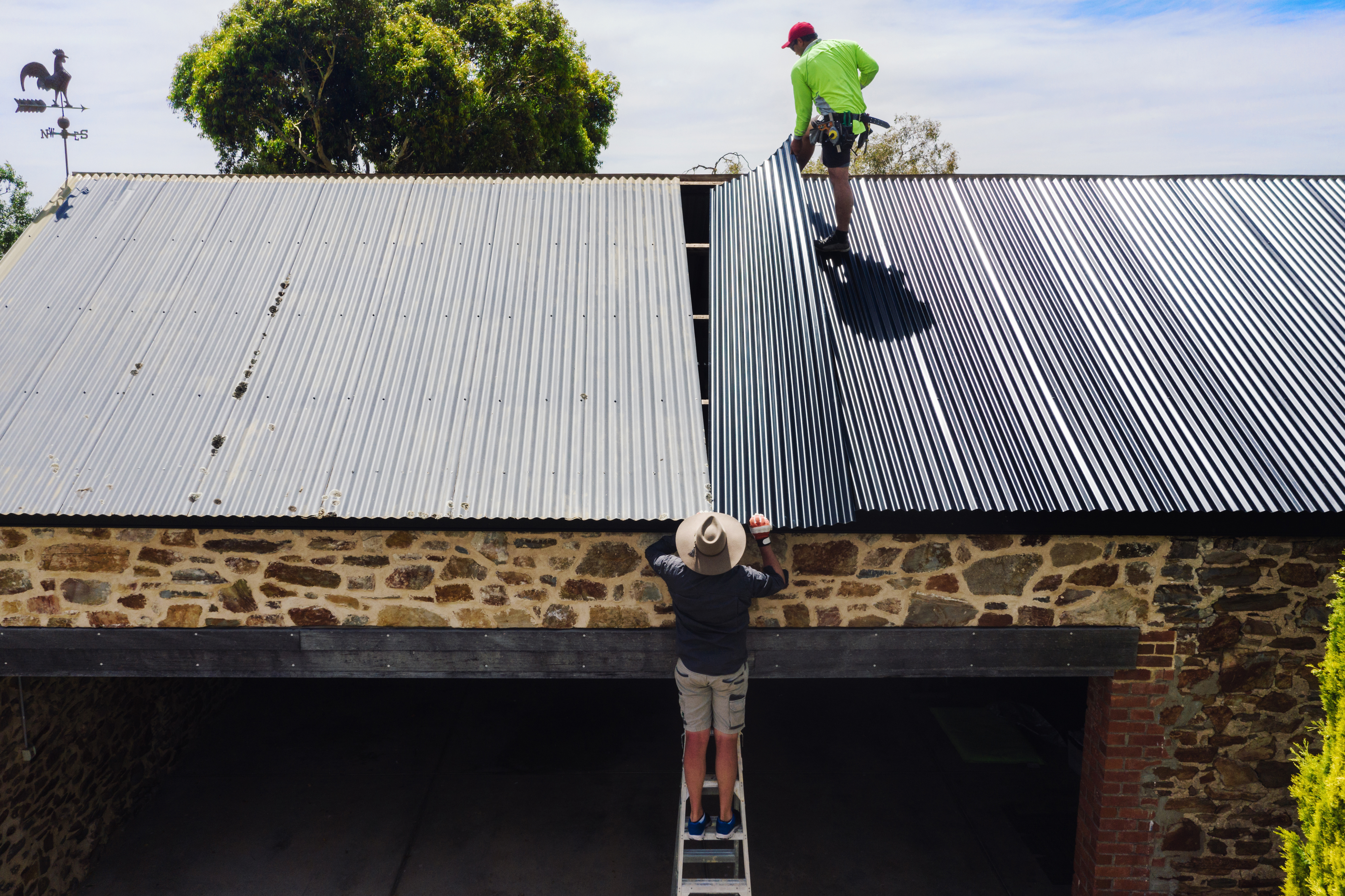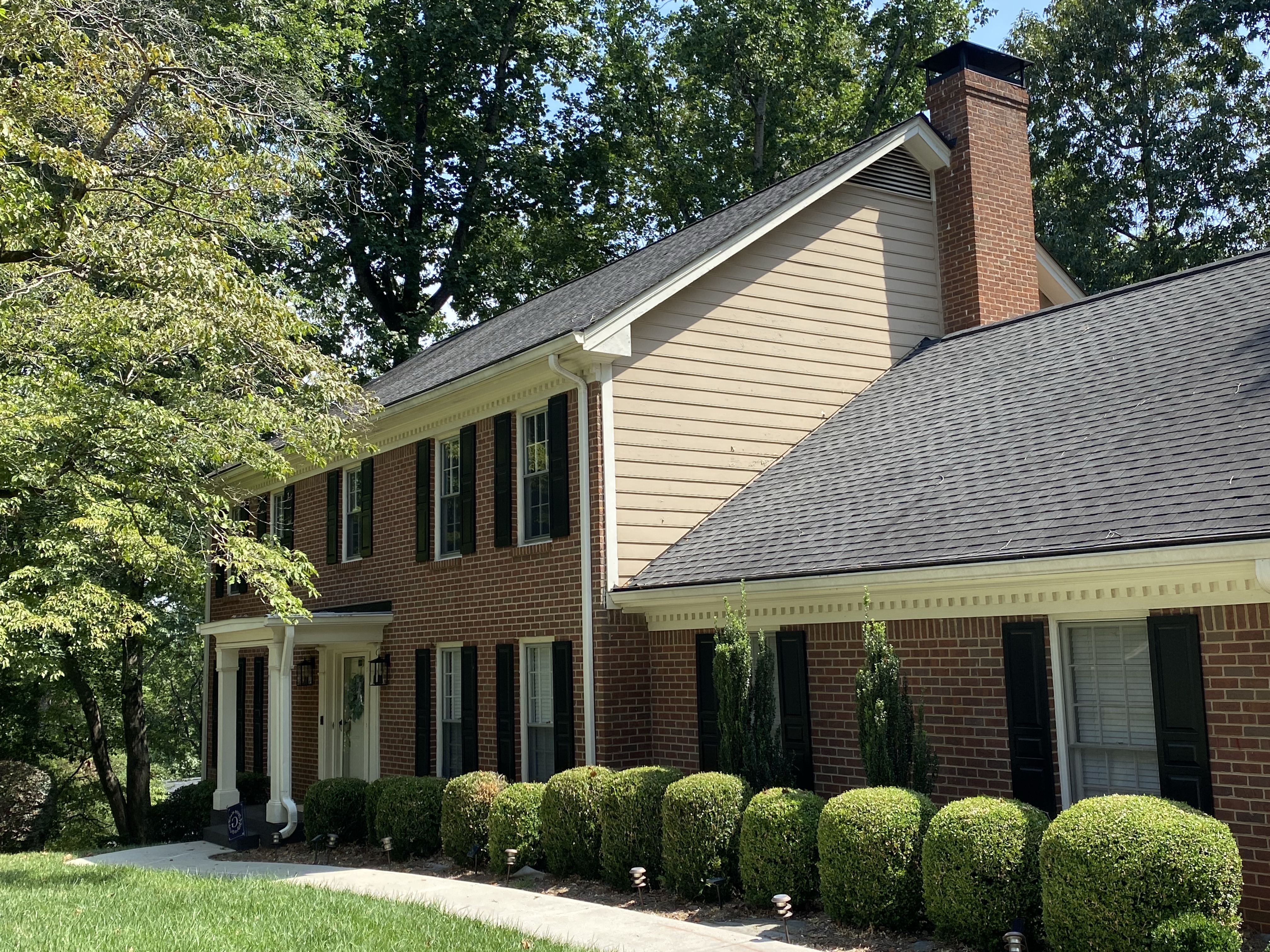
Atlanta’s hot, humid climate can cause various types of roof damage. Learn how much roof repair costs in Atlanta, GA, and what affects how much you’ll pay.
You’ll want to roll up your sleeves for this DIY


Roof trusses are sturdy, versatile, and cost-effective structures that provide a supportive framework for your roof. Wood roof trusses combine all the parts of the roof system with inexpensive, lightweight frames that are easy to build and install. You don’t even need years of training to create your own—but having carpentry experience is helpful. Read on to learn how to build roof trusses for a strong and sturdy roof.
Roof trusses are often confused with roof rafters. Although not wrong, there’s more to the story. Roof rafters are simply the angled boards that support and provide a place to install the roof decking and other roofing materials.
Traditionally, installing rafters was just part of the overall framing of a roof. Other parts of typical roof framing are the ceiling joists, ridge boards, and collar ties, to name a few.
A set of trusses combine all of those framing parts into single units that provide the same functions as a hand-framed roof in a way that makes their construction and installation a snap, which saves both time and money, and a strong roof. Building and installing roof trusses is faster and less expensive than hand framing a roof because trusses use less lumber than traditional roof construction.
Before building trusses, you’ll need to create your roof truss plans and obtain a building permit for your project. The permitting department of your municipality must approve your truss design to move forward. They may even require you to hire a local structural engineer to evaluate your plans, whether you’re making trusses or hand-framing your roof.
Create your truss configurations by simply drawing your plans, or use truss-design software and let your computer do the work before printing your plans and measurements. Optionally, hiring an architect in your area to design your roof is never a bad idea.

You can build wooden roof trusses using the following steps.
Roof trusses span the entire distance between the exterior walls of your project. They’re big. Clear a space on your property that’s large enough to lay out one truss at a time, store complete trusses, and allow you room to work.
Following your approved truss design, cut the rafters, bottom chord, and support pieces for one of your trusses. Measure the angles on your drawing and transfer them to your 2x4s, 2x6s, or 2x8s when cutting.
In your large, clear area, lay out the first truss and make any cutting adjustments if necessary. When everything fits together perfectly, take note of each piece’s exact measurements by writing them down or tracing them on the next set of boards.
Reassemble the truss. Glue each joint and secure it with screws as you put it together. Fasten galvanized mending plates at each junction with exterior grade screws and set the complete truss aside with a helper if necessary to get ready for the next one.
Using your measurements or tracings from the first truss, cut all the pieces for the remaining trusses identical to the first one. Lay each truss out and assemble them one at a time, like the first.
Installing your set of trusses requires strict adherence to your local building code. The basics include standing each truss up on two opposing walls, fastening it to the top plate, and then repeating the sequence until all of the trusses are standing and secure.
The building code in your area may only require you to toenail or screw the truss to the structure, while other localities demand that you incorporate hurricane ties into the installation.
However you fasten your trusses, you’ll likely need to hire the assistance of a crane and operator or a couple of friends to help you install them safely.
Roof trusses provide several advantages over hand framing your roof. Here are a few tips to make the experience even better.
Unlike fine woodworking projects, the more helpers on-site when installing roof trusses, the better.
Your trusses will likely never get wet. However, use exterior-grade hardware for roof trusses to ensure that the metal won’t corrode if your roof suffers a leak in the future.
If you’re installing trusses on a shed or small single-story building, you may be able to skip the crane and operator and use 2x4 lumber to build a temporary lifting tool to tip each truss onto its end and easily slide it into place. Attach a short board to a long one in the shape of a giant lowercase letter Y. Turn the truss upwards by placing the tool's junction in the truss's apex and lifting.
To avoid confusion and delays during installation, measure and mark the position of each truss’s connection points on the top plates before standing them up.
To speed installation, instead of carrying and installing one truss at a time, place all of them upside down and resting on the top plates within the structure. Then flip one up at a time, secure it, and move on to the next.
If you’re supplying the labor, you can dramatically reduce the cost of the trusses for your project. Expect to pay between $1.50 and $4.50 per square foot on average for materials. That's the cost of the trusses only, though, and it doesn't include any additional roof replacement costs or labor.
Although building trusses is an intermediate-level DIY project, installing them can be tricky, especially on irregular roofs or second stories.
If you’re uncomfortable installing roof trusses or the safety factor is just too risky, a local roofer can help. Labor typically costs between $25 and $75 per hour to install factory-built trusses. Depending on their complexity, pre-made trusses cost $60 to $500 per piece.
From average costs to expert advice, get all the answers you need to get your job done.

Atlanta’s hot, humid climate can cause various types of roof damage. Learn how much roof repair costs in Atlanta, GA, and what affects how much you’ll pay.

Metal roofs stand up better to severe weather than asphalt shingles. See how much a metal roof costs in Atlanta to see if this upgrade is within your budget.

A new roof boosts curb appeal and home value and sets you up for decades of home protection. Learn about roof replacement costs in Atlanta to set your budget.

Furring strips support your metal roof and improve ventilation, but only if spaced correctly. Here’s the ideal spacing of furring strips for metal roofs.

Roof sealant helps protect your roof from the elements. Learn about different types of roof sealant and how to pick the right one for your roof.

Sharpen your skills and smooth your cuts with this DIY guide to cutting metal roofing. We cover everything from measurements and safety gear to which tools will give you the cleanest cut.