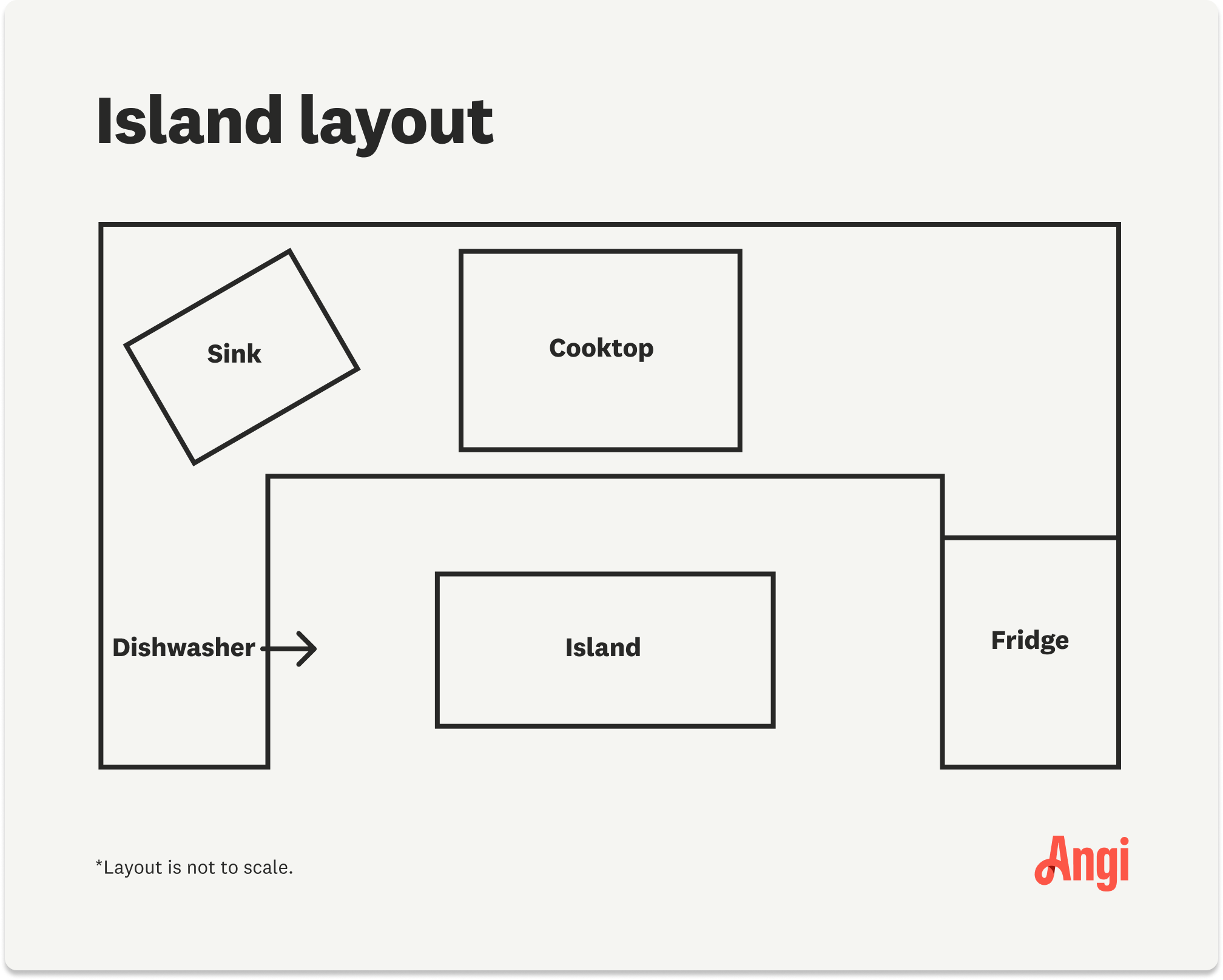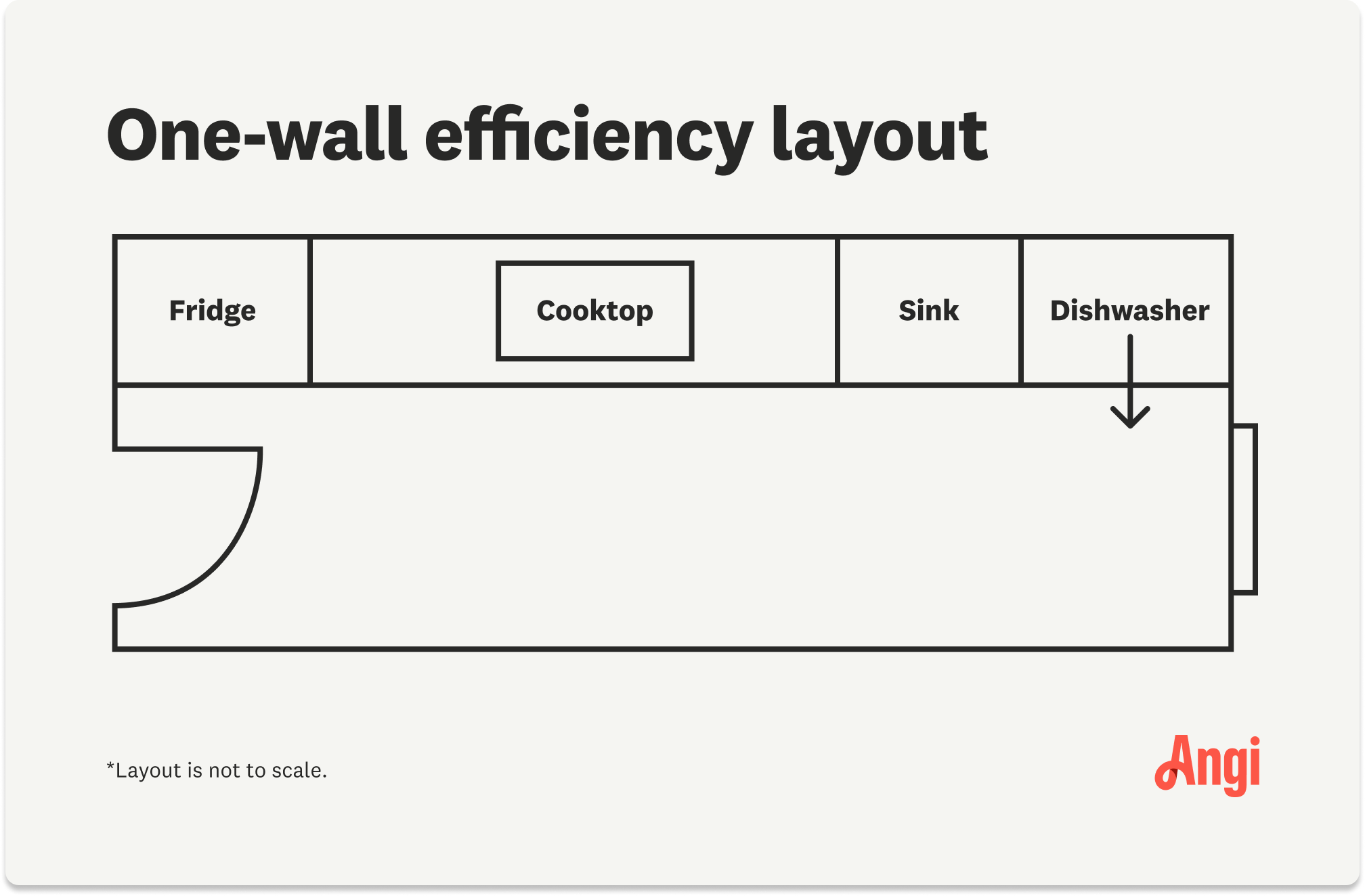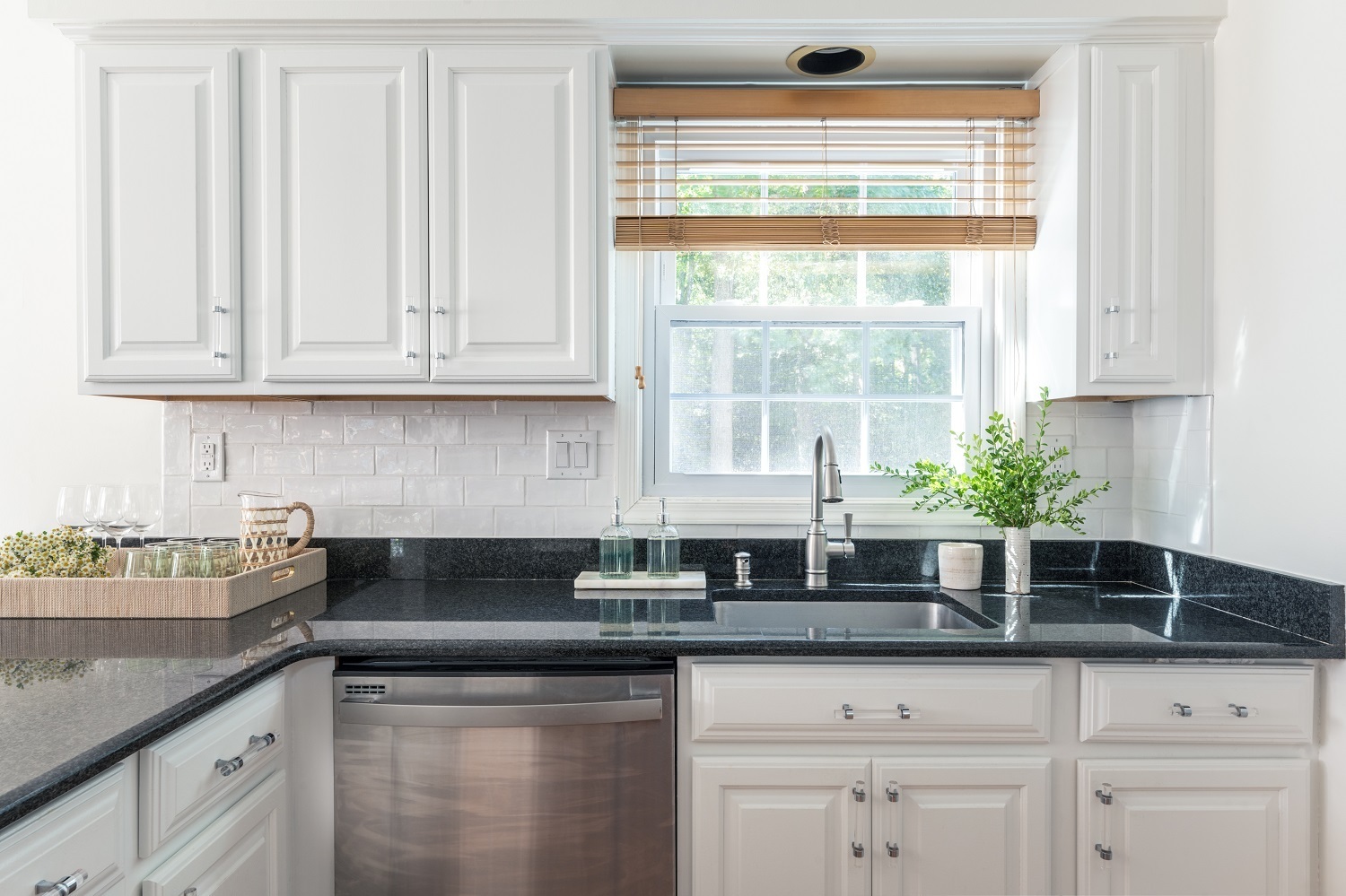3 Small Kitchen Layout Designs: How to Make the Most of a Tight Space
Compact kitchens make for easy prep, cooking, and cleanup


Anything under 150 square feet is considered a small kitchen.
The kitchen triangle is still a preferred feature of kitchens today.
All kitchen appliances are available in narrower versions.
Fitted cabinet organizers are game-changers in a small kitchen.
Your cooking game is a solid A, but your small kitchen comes up short. The good news is there are small kitchen layouts designed for optimum efficiency—whether you’re ready for a full remodel or just dreaming of one.
Find out how small kitchen plans make the most of storage and use every surface to the max. All the best ideas are here—from cookware drawers and open shelves to a landing pad next to the stove.
3 Small Kitchen Layout Ideas
The best small kitchen floor plans have a few things in common: easy access to work areas, smart storage—and they’re clutter-free. A local kitchen renovator can help you decide which design would work best with your home.
The following three layout ideas were designed to maximize a small kitchen so you can work smarter, not harder.
1. Galley Kitchen Layout

Modeled after its namesake on ships, and designed for a single cook, the galley kitchen floor plan is not only efficient but cost-effective, too. Featuring only the essential appliances within close proximity to each other, homeowners can easily multitask. Because everything is a step or two away, the galley kitchen is often the ergonomic kitchen layout of choice.
2. Island Kitchen Layout

This compact U-shaped kitchen design features easy access to a narrow, central island. It can be used for prep, stacking plates out of the dishwasher, setting down hot pots and pans, serving, and eating—just add stools.
3. One-Wall Efficiency Kitchen Layout

This space-saving kitchen layout lines up all your appliances on one wall for ease and efficiency. One advantage, especially in a small condo, is that you can hide the whole thing behind folding or pocket doors.
Small Kitchen Layout Tips
Any kitchen 150 square feet or under is considered a small kitchen, according to the National Kitchen and Bath Association (NKBA). Some condo dwellers work within the confines of 70 square feet (or less), an area that can, surprisingly, be configured in many ways.
With everything in easy reach, cooks with bite-sized kitchens often work more efficiently. Whether you’re hiring a local kitchen remodeler for a full revamp or simply want to rearrange your space, the following tips will help you make the most of your small kitchen design.
Consider the Kitchen Triangle
The longstanding kitchen triangle—with three primary work areas (cooking surface, prep/cleanup sink, and refrigerator) in close proximity to one another—is still the measure of a good kitchen layout today.
The NKBA recommends that there should be no fewer than 4 feet and no more than 9 feet between each leg of the triangle.
Create Countertop Opportunities
Make your sink multitask: Cover the sink with a cutting board for more veggie-chopping space.
Move the microwave: Consider mounting it under a cabinet.
Call for backup: Bring in a cart on wheels or add a tiny drop-down table.
Cut the clutter: Move knives from a bulky block to a wall-mounted magnetic strip.
Add a level or two: Double (or triple) your space with shelf risers.
Share the windowsill: It’s a great spot for a utensil holder and fresh herbs.
Install an open shelf: Add a wall-mounted shelf under your cabinets.
Create a landing pad: Place a heat-resistant trivet or cutting board close to the cooktop.
Install an Extra-Deep Sink
The standard depth of a kitchen sink is 6 to 8 inches, but an extra-deep sink (12 inches or more) can be a boon in a small kitchen. It’s great for rinsing fruit and veggies during prep, stacking plates and cookware during cleanup, and defrosting.
Divide and Conquer
It’s not necessary to keep all of your pantry items in one place. If you don’t have a dedicated space for everything, consider separating the soup from the nuts. Everyday items like cereal and snacks should be close at hand, but canned goods like soup, tuna, or tomato sauce, can be stored on a shelf or rolling cart in the laundry room, mudroom, or garage.
Baking supplies should be stored in airtight containers in cool, dark places, and the best spot for nuts is in the fridge or freezer.
Appliance Considerations for Small Kitchen Designs

If your kitchen’s floor plan is on the smaller side, you can buy appliances to match. Here are the standard widths for essential kitchen appliances, compared with narrower versions.
Stoves
Standard stove: 30 inches
Narrow stove: 20–24 inches
Sinks
Standard sink: 33 inches
Narrow sink: 10–12 inches
Refrigerators
Standard single door refrigerator: 32 inches
Narrow single door refrigerator: 24 inches
Dishwashers
Standard dishwasher: 24 inches
Narrow dishwasher: 18 inches
Storage Hacks for a Small Kitchen Floor Plan
Every smart small kitchen layout includes storage strategies, with some requiring more time and money than others. Here are a few ideas to kick your efficiency up a notch:
Reinvent your drawers and cabinets: Use fitted organizers—cutlery trays, pullout shelves, slide-out caddies, dividers, tilt-out bins—to add functionality to a small space.
Hang open shelves: Store daily-use items where you can see them.
Practice sustainability: Use glass containers for everyday ingredients and recycle those bulky boxes.
No pantry? No problem. Use a closet in a nearby room for non-perishables.
Move the junk drawer: Choose a spot you can get to easily.
Use every inch of space you can: Hang pot racks from the ceiling and install cabinets where the soffits used to be.
Cost to Design a Small Kitchen
The cost of making over your kitchen floor plan will depend on many things—from growing the footprint to replacing appliances. Work with a kitchen designer in your area to create a personalized space perfect for you and your family.
You’ll save if you decide to (mostly) stick with your current layout, but be prepared to pay more if your dream kitchen requires rerouting the plumbing or moving a gas range and hood. On average, the cost to remodel a kitchen is $25,000 to $40,000.





- Bathroom Remodeling
- Kitchen Remodeling
- Shower Installation
- Stair Installers
- Bathtub Installation
- Shower Door Installers
- Kitchen Design
- Bathroom Design Companies
- Storm Shelter Builders
- Pre-Made Cabinets
- Kitchen Refacing
- Bathtub Replacement
- Ceiling Tile Installation
- Suspended Ceiling Companies
- Residential Designers
- Stair Builders
- Remodel Designers
- Shower Enclosures
- Home Renovations
- Kitchen Renovations
- Garage Remodeling
- Grab Bar Installation
- Walk-In Tub Installers
- Tub to Shower Conversion
- Balcony Contractors
- How to Design a Kitchen That's Stylish & Functional
- 8 Kitchen Layout Ideas to Maximize Space and Style
- 4 Low-Budget DIY Outdoor Kitchen Layouts to Spruce Your Space
- Kitchen Remodel Checklist to Help You Plan Your Project
- How to Organize Your Kitchen: 22 Tips to Maximize Efficiency
- 32 Small Kitchen Ideas to Transform Your Space
- 11 Kitchen Remodeling Design Trends to Enhance Your Space
- 9 Kitchen Remodel Mistakes You Want to Avoid
- 11 Budget-Friendly Kitchen Island Ideas To Update Your Kitchen
- Who to Hire for a Kitchen Remodel: A Complete Guide










