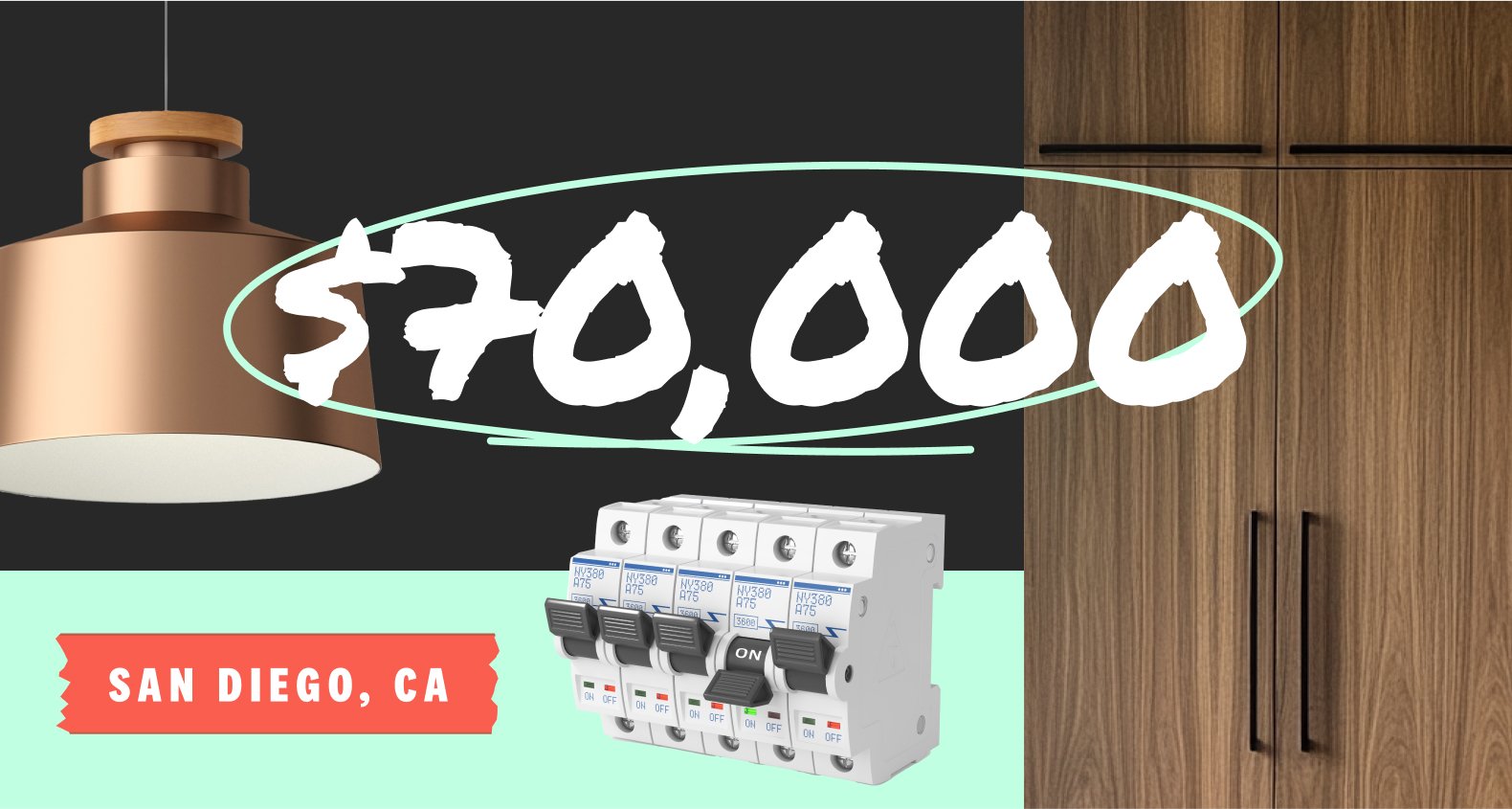How to Design a Kitchen That's Stylish & Functional
Impress cooks and non-cooks alike


The kitchen—it’s one of the most used spaces in any home. It’s where we gather, entertain, and cook tasty meals that fuel our lives. So, it’s no wonder why a great kitchen is arguably the most important part of a home and its biggest selling point. In fact, a newly remodeled kitchen can potentially increase your property value by thousands.
But you should have a plan before you start sledge-hammering countertops or even talking to a local kitchen design pro. You need to figure out how to design a kitchen that will work for your space, your budget, and your needs.
Reasons to Renovate Your Kitchen
First things first, determine exactly why you want to update your current kitchen. This can help you come up with a game plan. You may want to renovate your kitchen if:
You’re unhappy with your current layout. Does your current kitchen layout have you feeling closed in and unorganized? A strategic kitchen design layout can make even the smallest kitchens more spacious and functional.
You’re selling your house soon. If you’re planning to put your house on the market in the near future, it might be a good idea to budget for a kitchen remodel sooner rather than later. A remodeled kitchen will make your house more appealing to potential buyers while also increasing the value of your home.
Your kitchen is currently outdated. Does your peeling wallpaper, cracked linoleum flooring, or temperamental oven keep you from spending time in the kitchen? If so, it’s time for a kitchen update. Even the smallest change can make the biggest difference.
Tips to Get Started: How to Plan a Kitchen Renovation
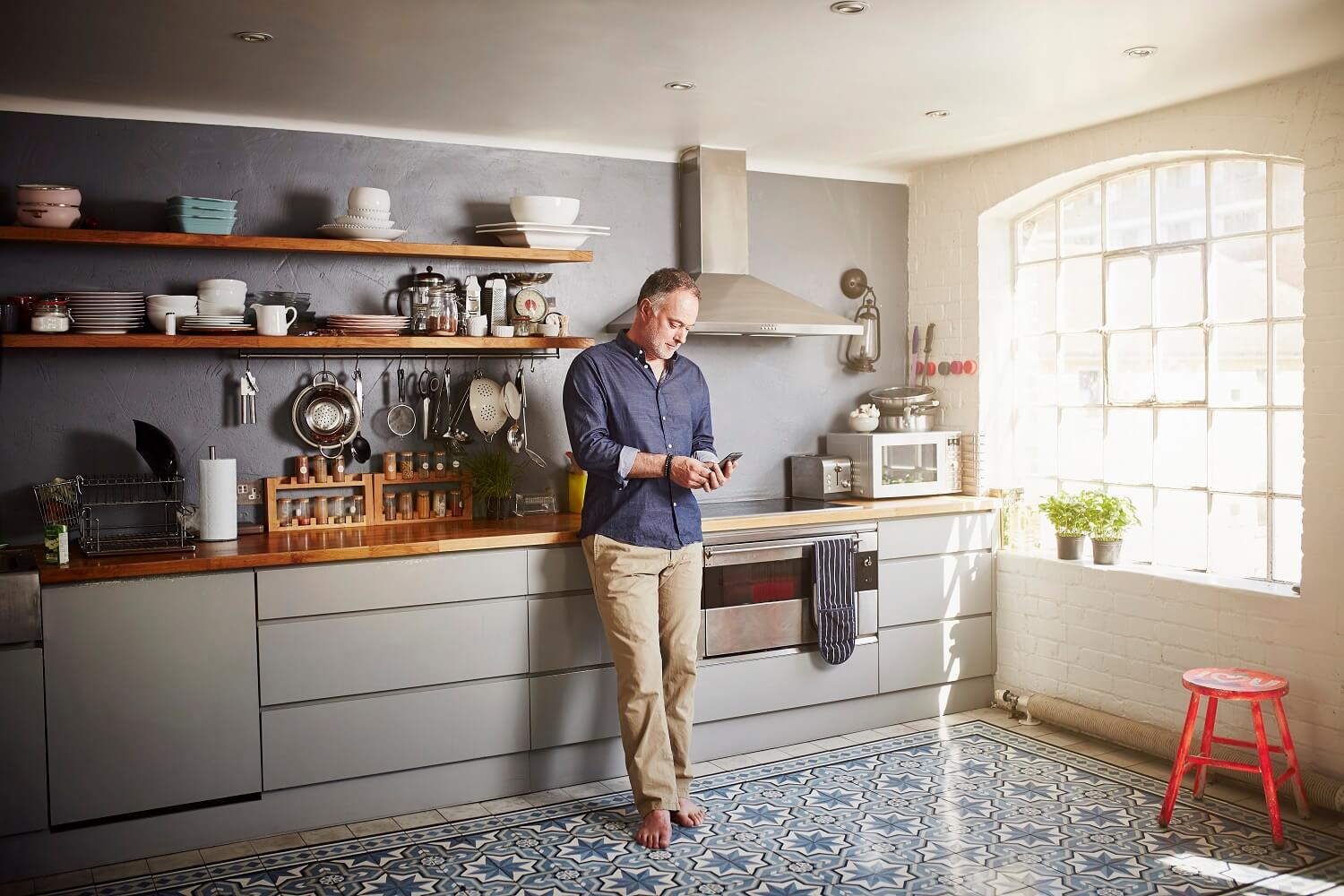
There are so many moving parts to a kitchen redesign, how do you know where to start? The functionality of any kitchen comes down to setting a budget, measuring out the space, developing a strategic layout, and picking out the right colors. Make the most of every inch of space with following tips:
1. Create a Wishlist
The very first step of any kitchen renovation is to create a wishlist of every little detail you would like to renovate. From there, do some research and get estimates for the cost of each wishlist item. These numbers will help you determine your budget.
2. Measure Your Space
Following the steps to measure a kitchen will help you figure out how much material you’ll need, which is crucial for finalizing a budget and floor plan.
If you’re doing a complete remodel, you’ll need to know the measurements of all the surrounding walls and the floor-to-ceiling height. Smaller renovations may only require detailed measurements of countertops, cabinets, floor space, or appliances.
3. Set a Budget
When taking on any kind of home renovation, it’s important to set a budget and stick to it. But, how much should you budget for a kitchen remodel?
To figure this out, start by taking a look at your wishlist and the costs associated with each project. Then, take a look at your savings and compare it with the total cost of your wishlist. If the cost of your entire wishlist is greater than your liquid cash, there are two ways to proceed—find more money (by taking out a loan or refinancing, for instance) or trim down your wishlist.
Don’t forget to set aside between 10% and 20% of your budget for unexpected expenses, especially if you own an older home.
4. Decide on Floor Plans and Layouts
Once you know how much space you’re working with and your budget, you can then go ahead and choose a layout. Popular kitchen floor plans include the one-wall layout style, the galley layout style, the L-shaped layout style, and the U-shaped/horseshoe layout style.
5. Pick the Right Colors
When you think about picking out the right colors for your kitchen, you may only be thinking about the big things, such as paint colors, cabinet colors, and countertop colors—but don’t forget about the smaller details, too. The colors of accents, like cabinetry hardware, flooring, backsplash tile, and even your appliances should be taken into consideration when choosing the perfect color scheme for your kitchen.
Don’t know where to start? Sometimes it helps to first determine the color of your cabinets and go from there. For example, some paint colors complement white kitchen cabinets better than others. Physical paint swatches will be your saving grace as the colors of your kitchen come together.
6. Have a Backup Kitchen Plan
A kitchen renovation is a big deal. You won’t realize how essential this space is to your everyday life until you don’t have access to it anymore. Before committing to such a large undertaking, think ahead and have a plan for how you will cook meals and store food during the renovation.
How to Design a Kitchen Layout That Will Work for You
It’s easy to get caught up in the big-picture plans of designing a kitchen—the paint colors and the overall shape. But it’s key to think about the functionality of your kitchen. Here’s what to pay close attention to when designing your ideal layout.
1. Kitchen Cabinets
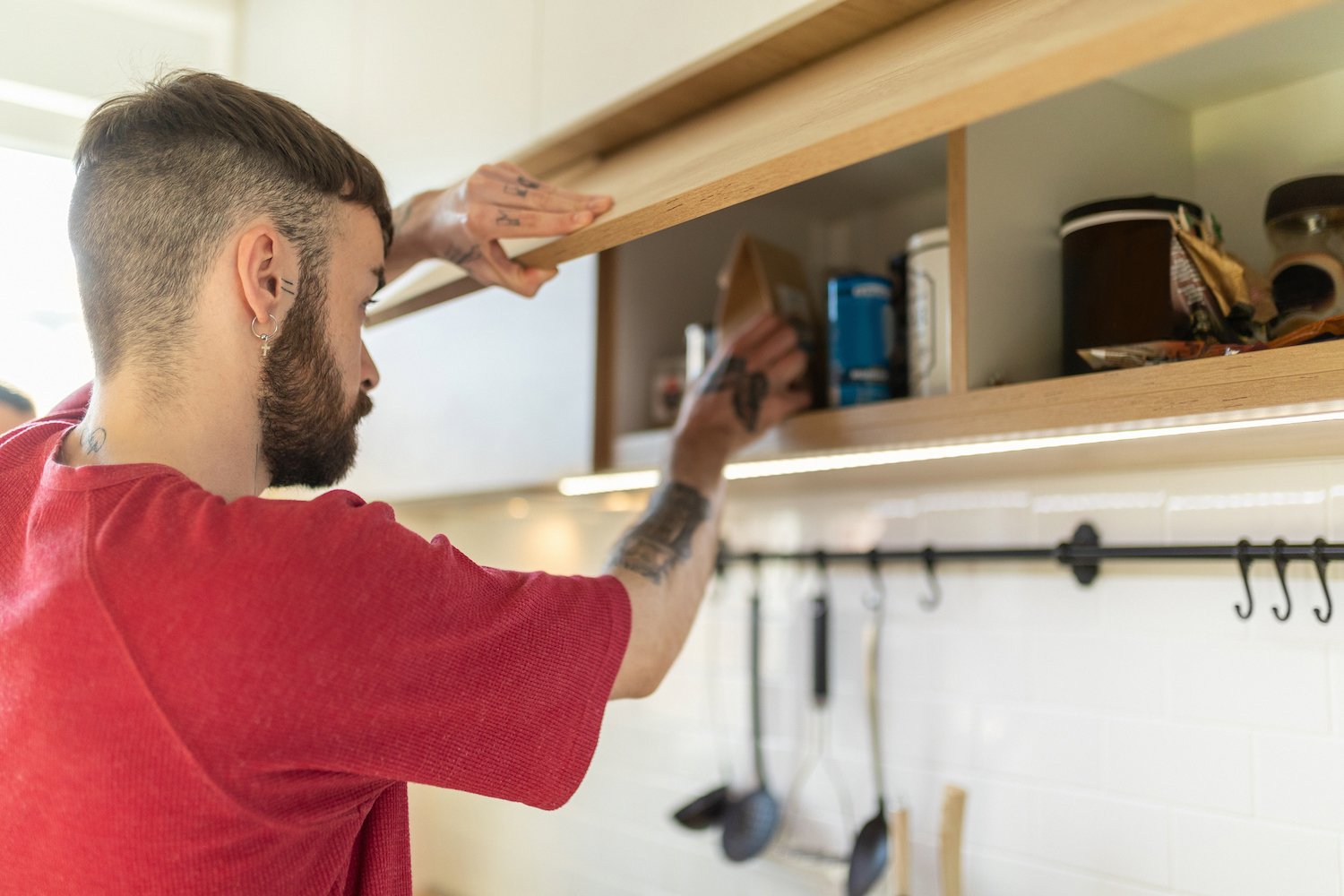
When drafting up your new kitchen layout, it’s important to take storage into consideration. And maximizing cabinet space should be a top priority if you’re looking for more storage. Be aware, cabinets are also one of the more expensive parts of a kitchen renovation. The more customized they are, the more expensive they will be.
For smaller kitchens, opt for open shelves or cabinets with glass doors to give the appearance of a larger space. You’ll just have to be more mindful of keeping things organized to prevent your kitchen from looking cluttered.
2. Pantry
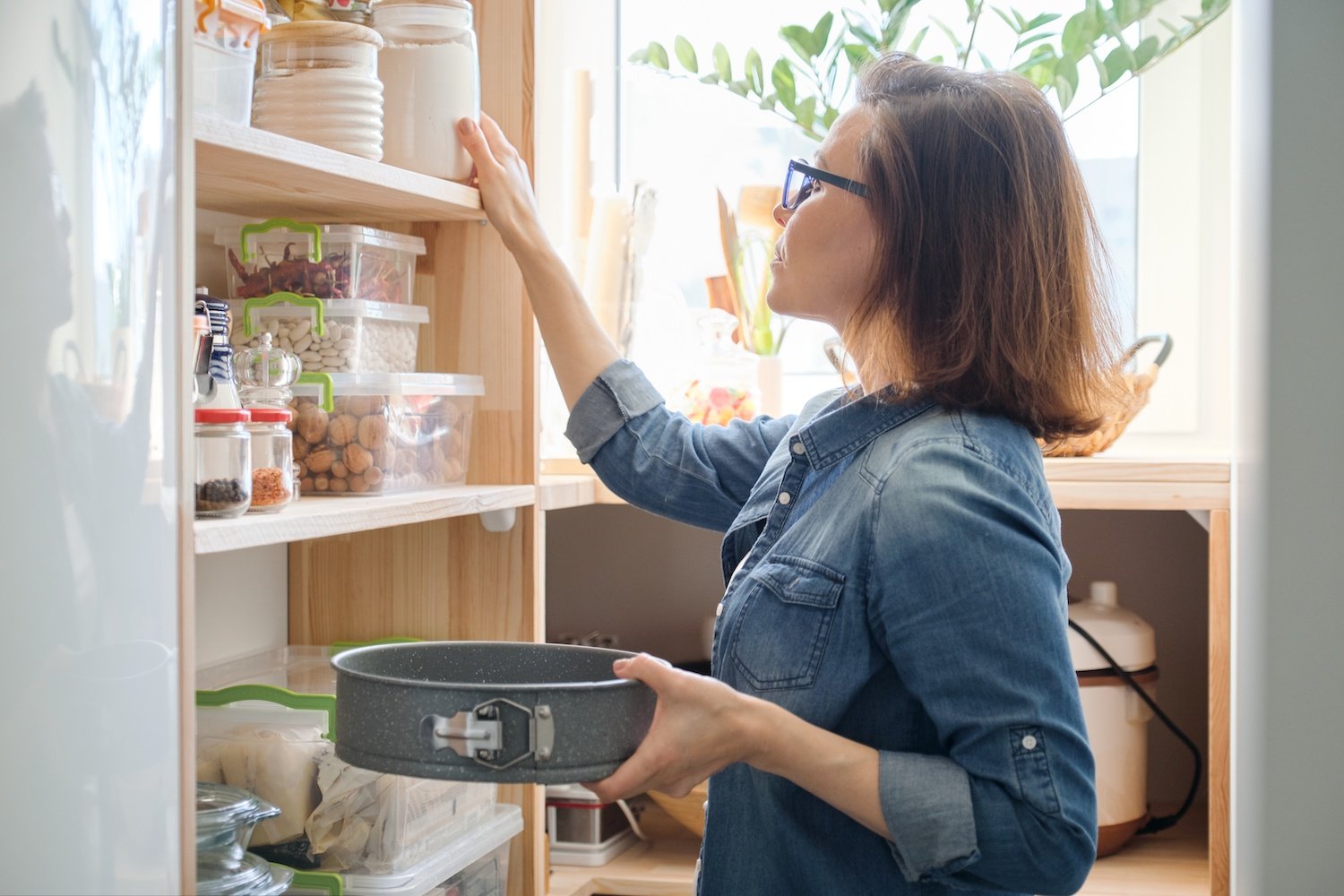
Not every kitchen has the space for a pantry, but if yours does, consider yourself lucky. A kitchen pantry can store everything from extra food to oversized pots and pans that won’t fit elsewhere. Consider adding elements such as lighting, stacked shelving, drawers, and wall hooks to help organize your pantry and get the best use out of the space.
3. Kitchen Work Surfaces
No matter how much kitchen counter space you have, it somehow feels like there is still never enough. Consider maximizing what you do have by designing separate places to put countertop appliances like coffee makers, microwaves, and toaster ovens. For instance, you could opt for a built-in microwave or create a small coffee bar next to the kitchen.
4. Kitchen Islands
Depending on the size of your kitchen, islands are a great way to add more storage and countertop space.
If you have the space but don’t have the budget, a rolling cart or high-top table will provide that little bit of extra counter space and storage you may need. Or, consider ordering two or three more cabinets and extra countertop material to build your own simple kitchen island. Custom kitchen islands can have water, gas, and electricity hooked up to add features like a sink or stovetop.
Depending on the layout, some kitchen islands can even double as dining space—simply measure the island to fit a pair of stools or chairs.
5. Dining Areas
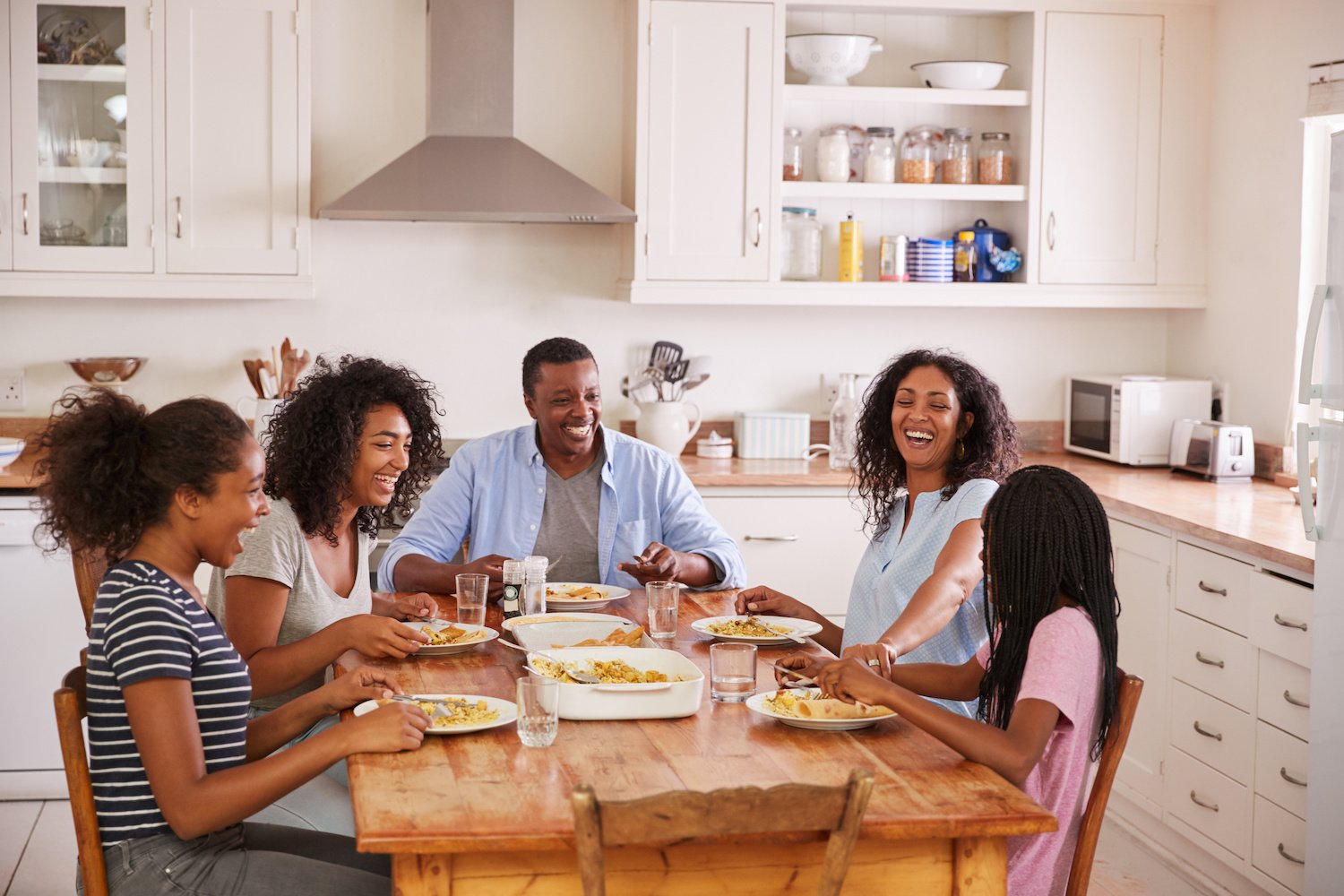
Do you have a separate dining room or will your kitchen be used for formal dining as well? If your kitchen will double as your dining space, don’t forget to make room for tables and chairs in your new layout.
Once you’ve determined how much space you have for a dining area, search for a table and chairs to fit those dimensions or DIY your own custom set. Measure the height from the floor to the table or countertop before choosing dining chairs or bar stools to make sure you get the right height.
Different types of dining tables to consider for your new kitchen include: high-top tables and chairs, tables with booth or bench seating, and traditional square, round, or rectangular tables.
6. Kitchen Lighting
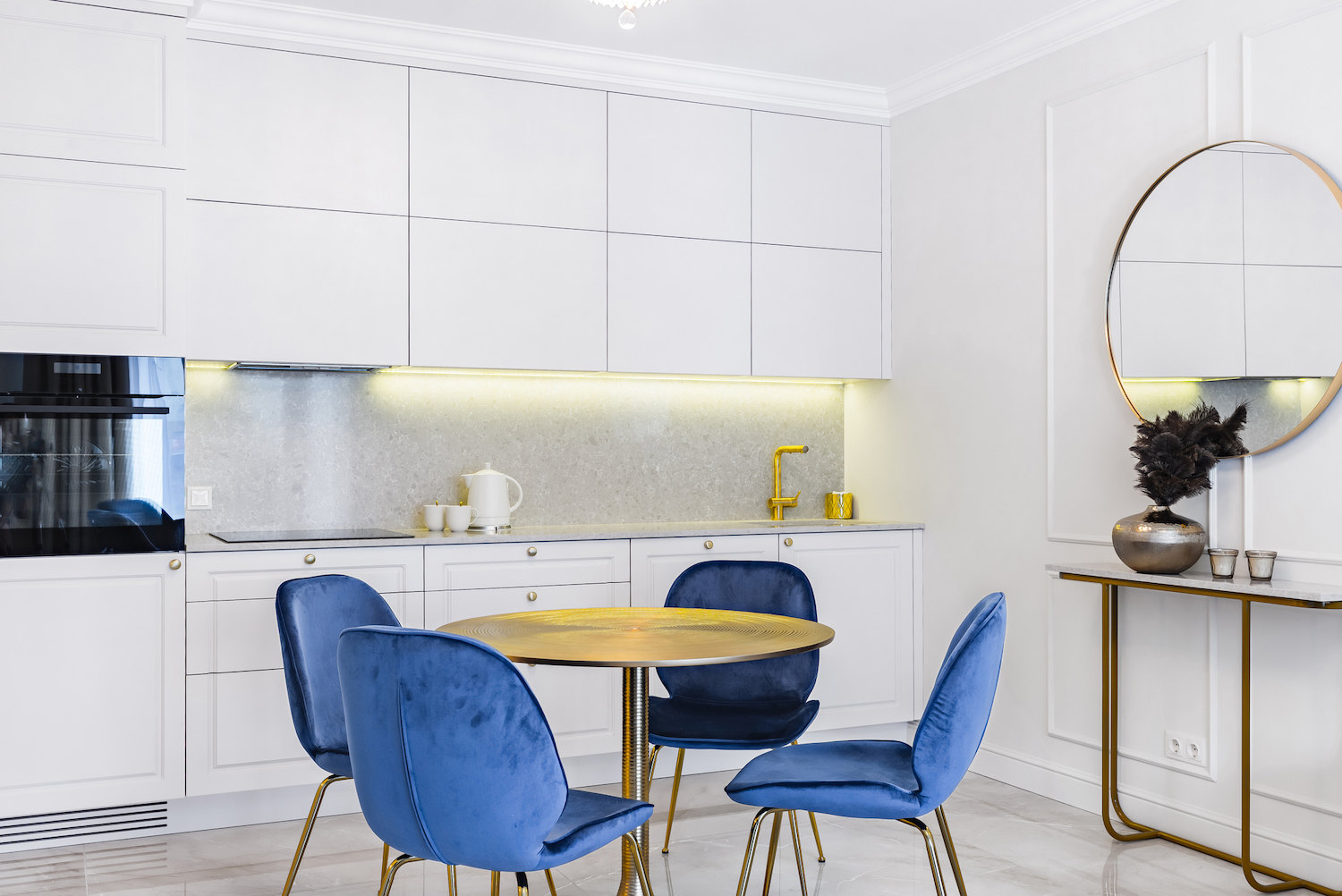
Different lighting can really set the mood of a space. Lighting fixtures, in particular, are a great way to tie the kitchen design and decor style together.
There’s a lot to consider when choosing the best lighting setup for your kitchen, so be sure to carefully research all options. Start by thinking about the types of lights you would like to use (LED, incandescent, dimmable, bluetooth smart light bulbs, etc.) and how you want them installed (recessed, track lighting, pendant fixtures, task lighting, etc.).
For budget-friendly kitchen decorating, you can add LED rope lighting above and underneath your cabinets.
7. Appliances
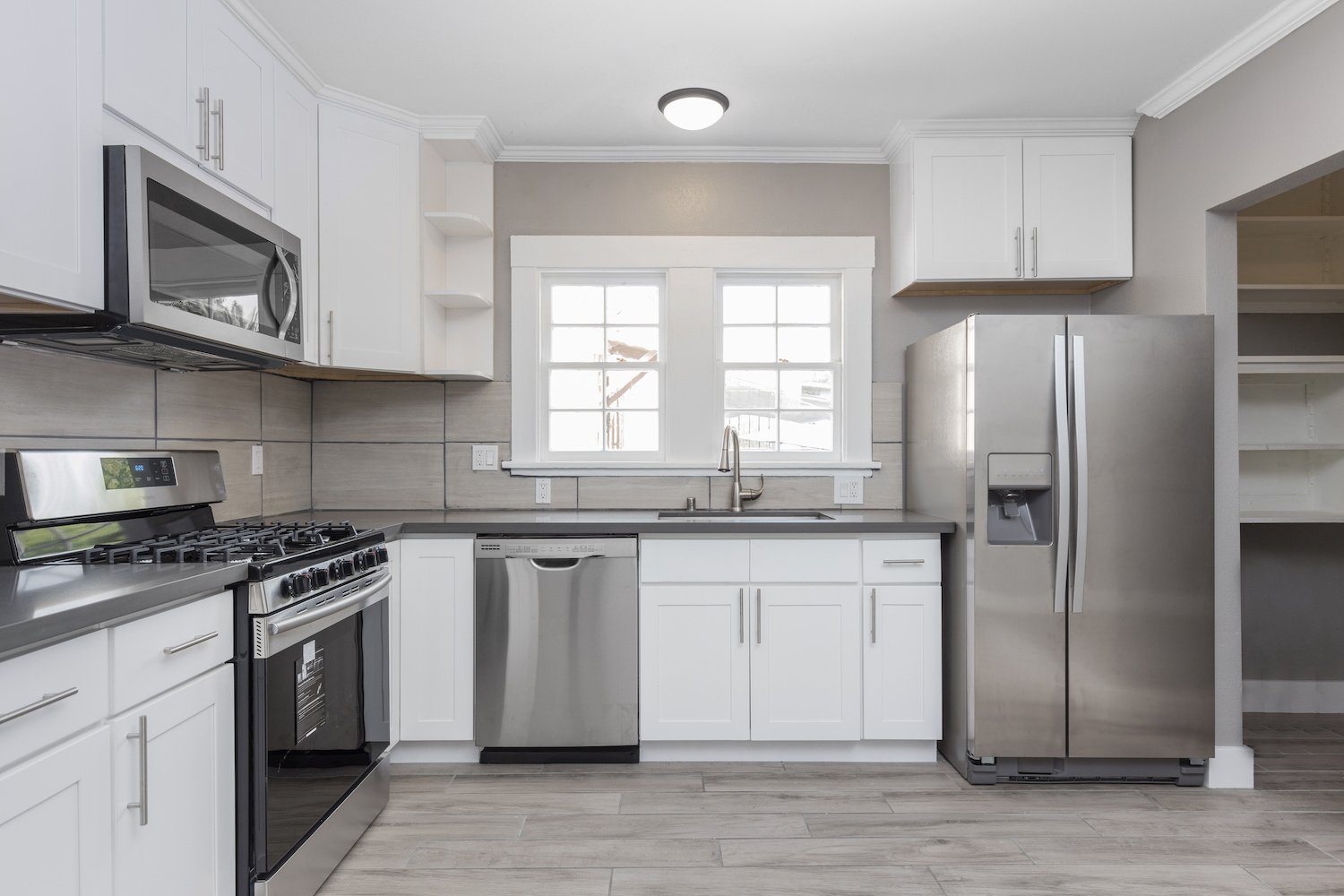
A kitchen remodel is the ideal time to assess your current kitchen appliances and determine whether you need to upgrade.
If it’s time to upgrade, be sure to account for the dimensions of your new appliances (not your old ones) in your layout blueprint. It might be a good idea to purchase new appliances first so you know how much space to leave between cabinets in your remodel.
Use Apps to Make Life Easier
A kitchen remodel is a big job—you’ll want all the help and expertise you can get. We suggest browsing the Apple or Google Play stores for free design apps that can help you visualize how your new kitchen will look in your house. There are plenty out there, including ones that will give you kitchen layouts and floor plans.
When you know what you want to do, use the Angi app (on Apple and Android) to find trusted kitchen contractors and other home service providers local to your area.
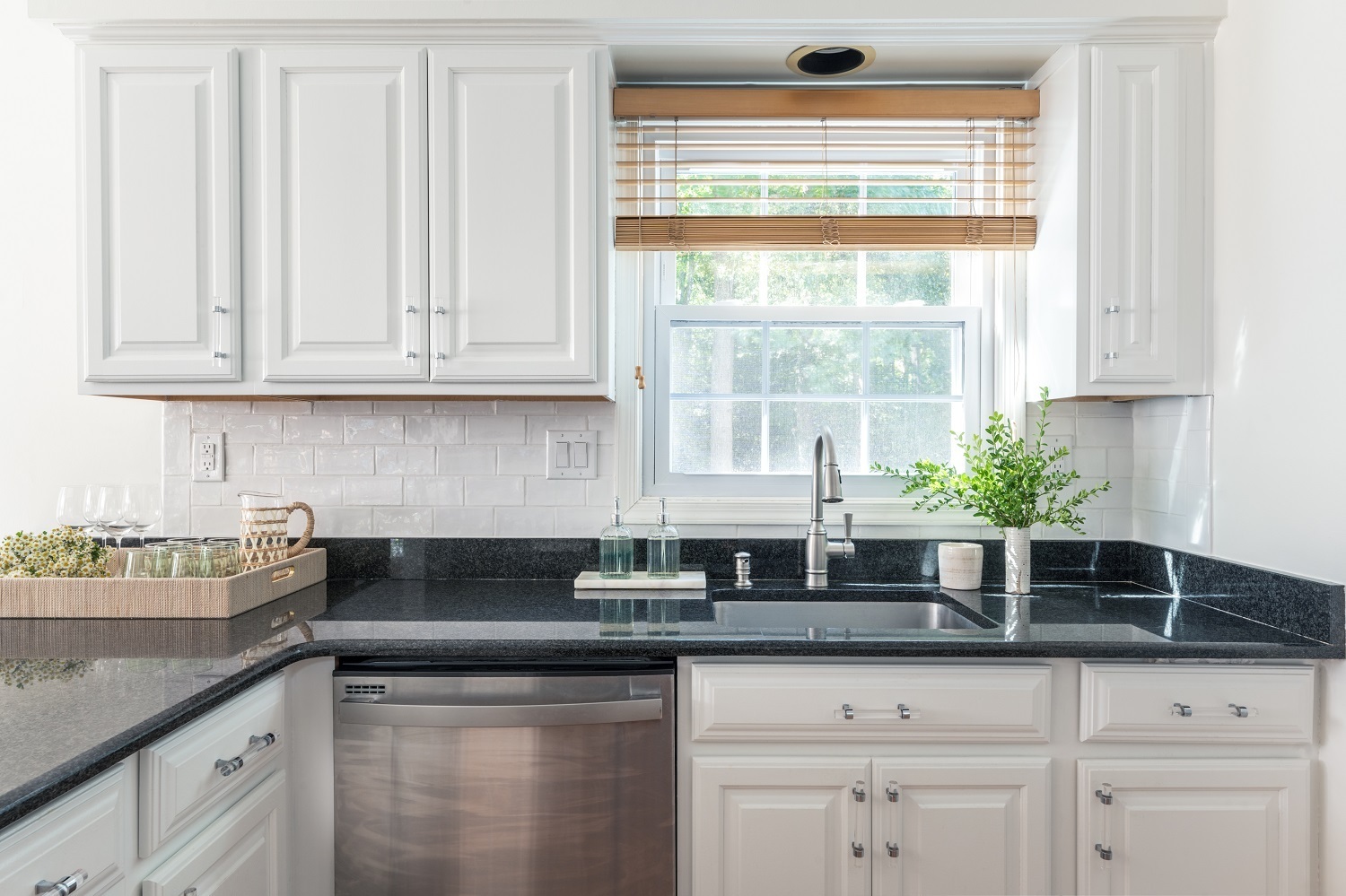




- Bathroom Remodeling
- Kitchen Remodeling
- Shower Installation
- Stair Installers
- Bathtub Installation
- Shower Door Installers
- Kitchen Design
- Bathroom Design Companies
- Storm Shelter Builders
- Pre-Made Cabinets
- Kitchen Refacing
- Bathtub Replacement
- Ceiling Tile Installation
- Suspended Ceiling Companies
- Residential Designers
- Stair Builders
- Remodel Designers
- Shower Enclosures
- Home Renovations
- Kitchen Renovations
- Garage Remodeling
- Grab Bar Installation
- Walk-In Tub Installers
- Tub to Shower Conversion
- Balcony Contractors
- Kitchen Remodel Checklist to Help You Plan Your Project
- 3 Small Kitchen Layout Designs: How to Make the Most of a Tight Space
- 8 Kitchen Layout Ideas to Maximize Space and Style
- How to Organize Your Kitchen: 22 Tips to Maximize Efficiency
- 11 Kitchen Remodeling Design Trends to Enhance Your Space
- How to Make Your Kitchen Look Expensive Without Breaking the Bank
- 9 Kitchen Remodel Mistakes You Want to Avoid
- 32 Small Kitchen Ideas to Transform Your Space
- How to Create a Versatile Kitchen Layout That’s Perfect for Entertaining Guests
- How to Save Money on a Kitchen Remodel



