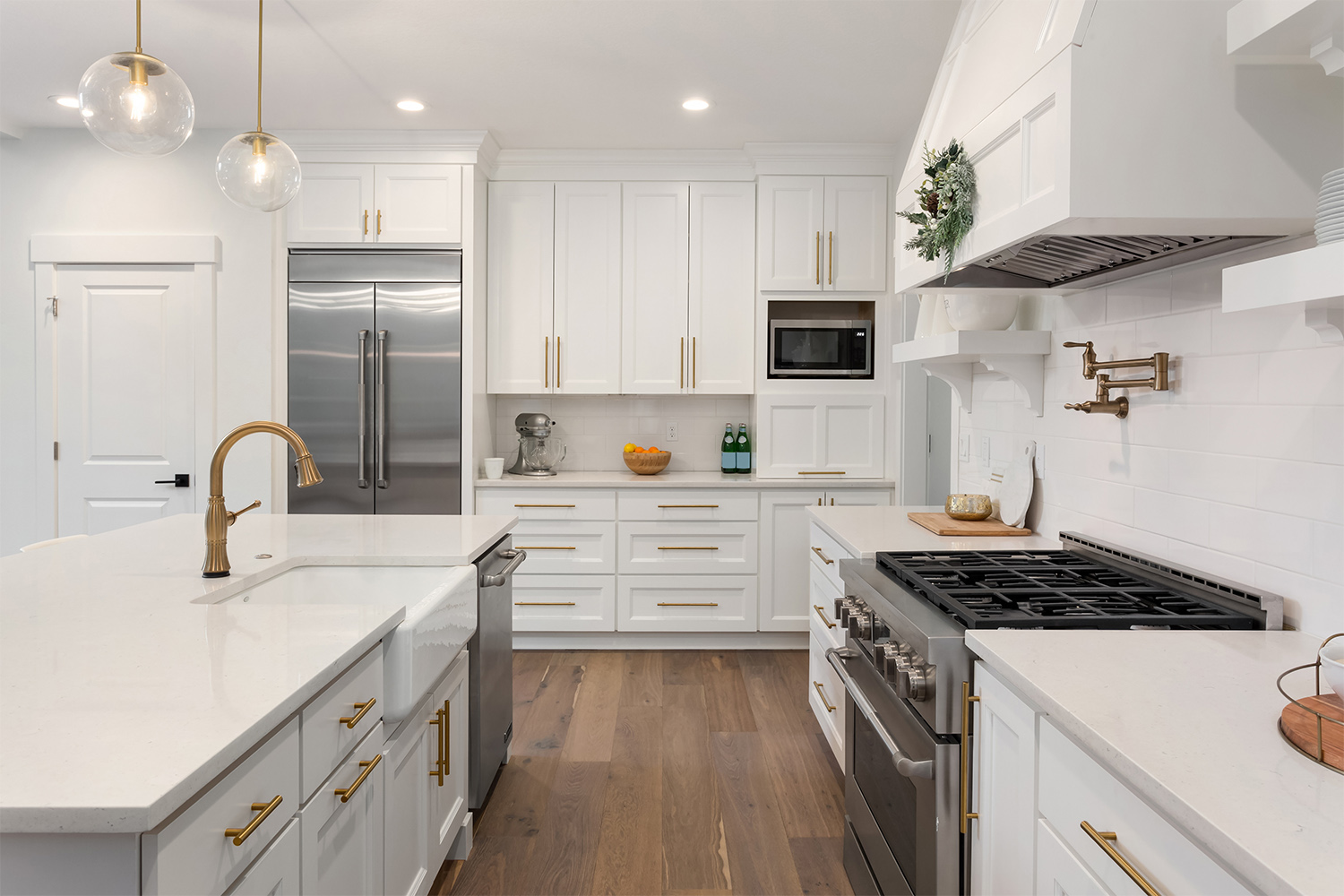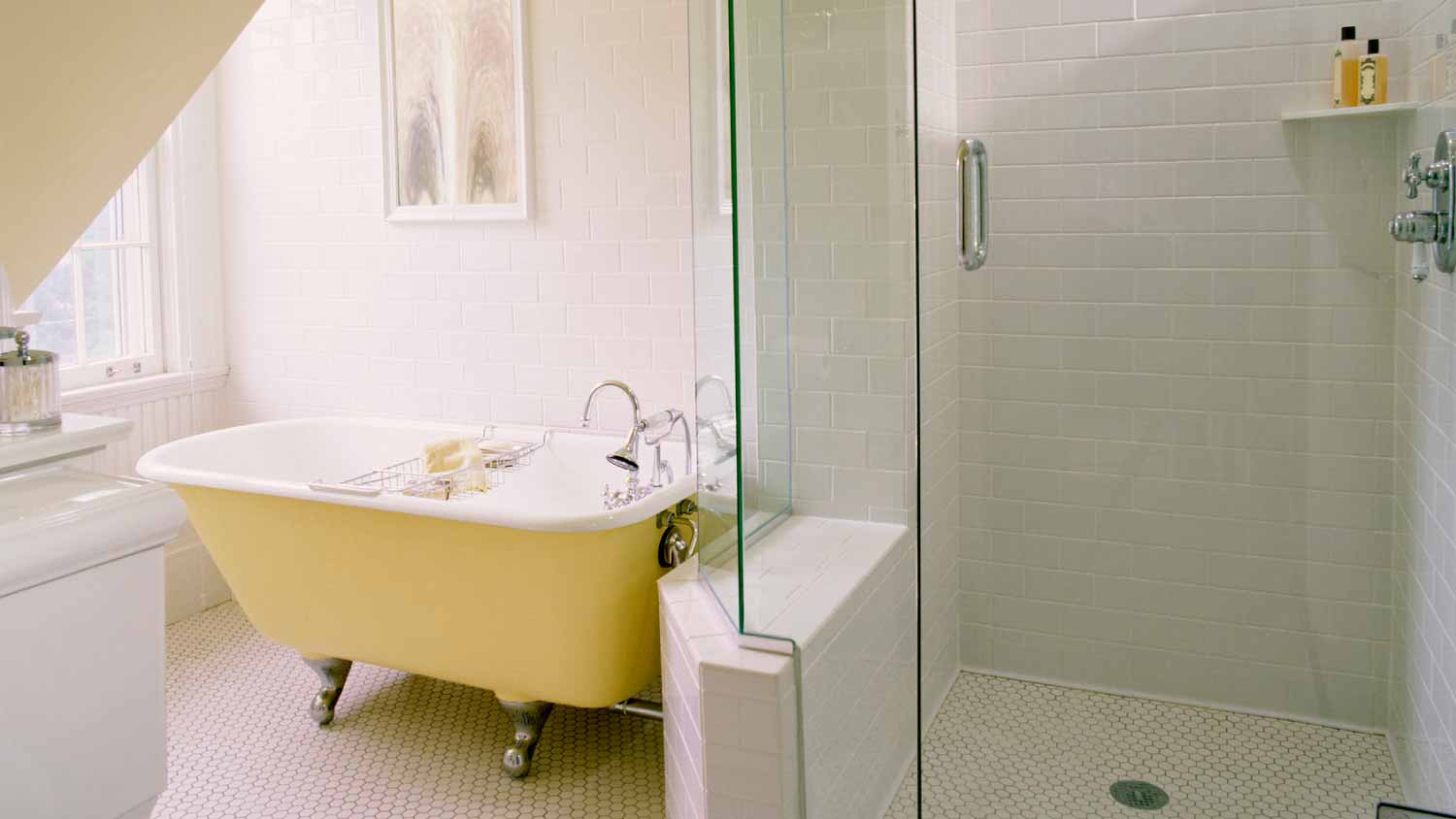
Building an addition can increase your home's value and provide more space to live, but it does come at a cost. Read on to learn how much it costs to build a room addition based on factors like location, type, and size.
Trusting your design team and envisioning the use of your kitchen space are surefire ways to ensure a successful renovation


Backsplashes, cabinets, new appliances! Remodeling the kitchen is a dream project for the enthusiastic home designer. But with average costs hovering between $25,000 and $40,000, the last thing you want is to get caught in some of the most common kitchen remodeling mistakes in the process.
Before embarking on your kitchen redesign journey, learn from the blunders of past remodelers to ensure a stylish, practical, and budget-friendly renovation.
Having the right team on your side is the key to a great experience. You may have oodles of Pinterest pages displaying your dream kitchen, but without the right designer to make it a reality, trouble can start brewing from the very beginning.
As you meet with prospective kitchen remodelers, they should inquire about your:
Budget
Cooking and baking habits
Entertainment goals
Storage needs
Desired aesthetic
Timeline
Your designer can also help you find the best experts to coordinate each project, including plumbers, electricians, and cabinet installers. Without the whole team working together, you could end up with a very beautiful—but poorly functioning—kitchen.
The three most popular spots in your kitchen are the sink, the refrigerator, and the stove—also known as the triangle. Put them in the wrong formation, and you end up with a family traffic jam as your kids try to get a snack from the fridge while you’re trying to finish the dishes without getting elbowed.
Be sure that there is an open pathway to each of the three triangle options. The name comes from the shape designers should be able to draw on their plans for the sink, fridge, and stove.
While most cabinets, counters, and backsplashes can be customized, appliances typically come in several set sizes. In other words, order your dream oven before ordering the cabinetry. It is much easier for contractors to shape the surrounding kitchen around your appliances than vice versa.

As one of the highest-traffic rooms of the house, flow can make or break how much you love your kitchen. The best designers will help you envision how you’ll move through the kitchen on any given day.
In addition to the triangle, consider the placement of the garbage area, counter space, island, and seating. Garbage and recycling should ideally hide in a storage area so you don’t lose additional floor space.
Also, as tempting as it may be, avoid adding an island or seating if the room is too small to encourage proper flow.
We all remember the orange and green 1970s kitchens of the past. While some trends—such as minimalism and exposed wood—may stand the test of time, other bold moves should be taken with caution. Balance showing off your personal style with kitchen accents that will stick around for at least a decade, especially if you plan to sell your home before then.
It’s easy and exciting to think about all the big-picture items when redesigning a kitchen. Cabinets, sinks, and tiles often steal the spotlight, and for good reason. But remember all the small details on your list so you can stay on budget and keep on schedule with your renovations.
Minor additions like sink fixtures, backsplashes, and cabinet handles can add both functionality and personality to your new kitchen. These items also add to your budget, so be sure to include a line for the small stuff.
The ideal lighting fixtures truly put the finishing touch on a kitchen. Not only do you need proper lighting to prepare a feast, but stylish placement can make the room a true haven for relaxing and hosting.
In addition to overhead lighting, remember the small ways lighting can showcase important areas of the kitchen, including:
Lights over the stove
Lighting under or inside cabinets
Hanging lights or chandeliers above an island
Sink lighting
Dining area lighting
The kitchen is also a great place to add a dimmer switch for the room’s many uses throughout the day.
Not sure where to spend less or more when building your kitchen budget? While it may be tempting to splurge on the fanciest chef range or smart refrigerator, remember that you only need these items if they significantly upgrade your daily life.
Your money will go much further by spending on cabinets, counters, and storage, especially because they will likely outlive your appliances.
Avoid throwing too much of your budget into the little details like the backsplash, sink fixtures, and seating area. Start large and work your way down to the details.
In many cases, you can save money by taking on a project without the help of a contractor or designer. But there are some projects—many of which are in the kitchen—that you shouldn’t attempt yourself, no matter the cost.
The moment plumbing, electricity, or complex measuring comes into play, turn to your local kitchen remodeling pros. Even if you measure twice, once any materials are cut, the slightest incorrect measurement for counters and cabinets can end up costing you more money and prolonging your project.
All this being said, knowing what you don’t want your kitchen to look like is just as critical as your vision for the final product. Keep these common errors in mind as you embark on your fresh kitchen design.
From average costs to expert advice, get all the answers you need to get your job done.

Building an addition can increase your home's value and provide more space to live, but it does come at a cost. Read on to learn how much it costs to build a room addition based on factors like location, type, and size.

If your bathroom needs sprucing up, a new vanity will make a big difference. Vanity installation costs depend on the size and type of the countertops and fixtures you choose.

Remodeling your bathroom can add significant value to your home. Your bathroom remodel cost in Columbus, OH will depend on size, fixtures, materials, labor, and other factors.

Working from home is only productive if you have a dedicated office space. Learn the cost to build a home office, from materials to labor rates.

An updated bathtub can give a bathroom a whole new look. Find out how much it costs to replace a bathtub in Indianapolis, IN, including prices by type and labor costs.

When planning a bathroom remodel for older adults, start by evaluating the mobility needs of the specific individuals residing in the home.