
Remodeling your bathroom can add significant value to your home. Your bathroom remodel cost in Columbus, OH will depend on size, fixtures, materials, labor, and other factors.
Dreamy kitchen designs for every shape and size


Whether you’re brainstorming small kitchen layouts for your first home or looking for inspiration, these kitchen layout ideas don’t skimp on style. Even if you’re dreaming of an open concept kitchen with an island but have to settle for something more simplistic, these layouts provide ample room for prepwork, cooking, or entertaining. No matter what kitchen layout ideas you have in mind, you may be surprised at what you can make work in your space with some creativity.
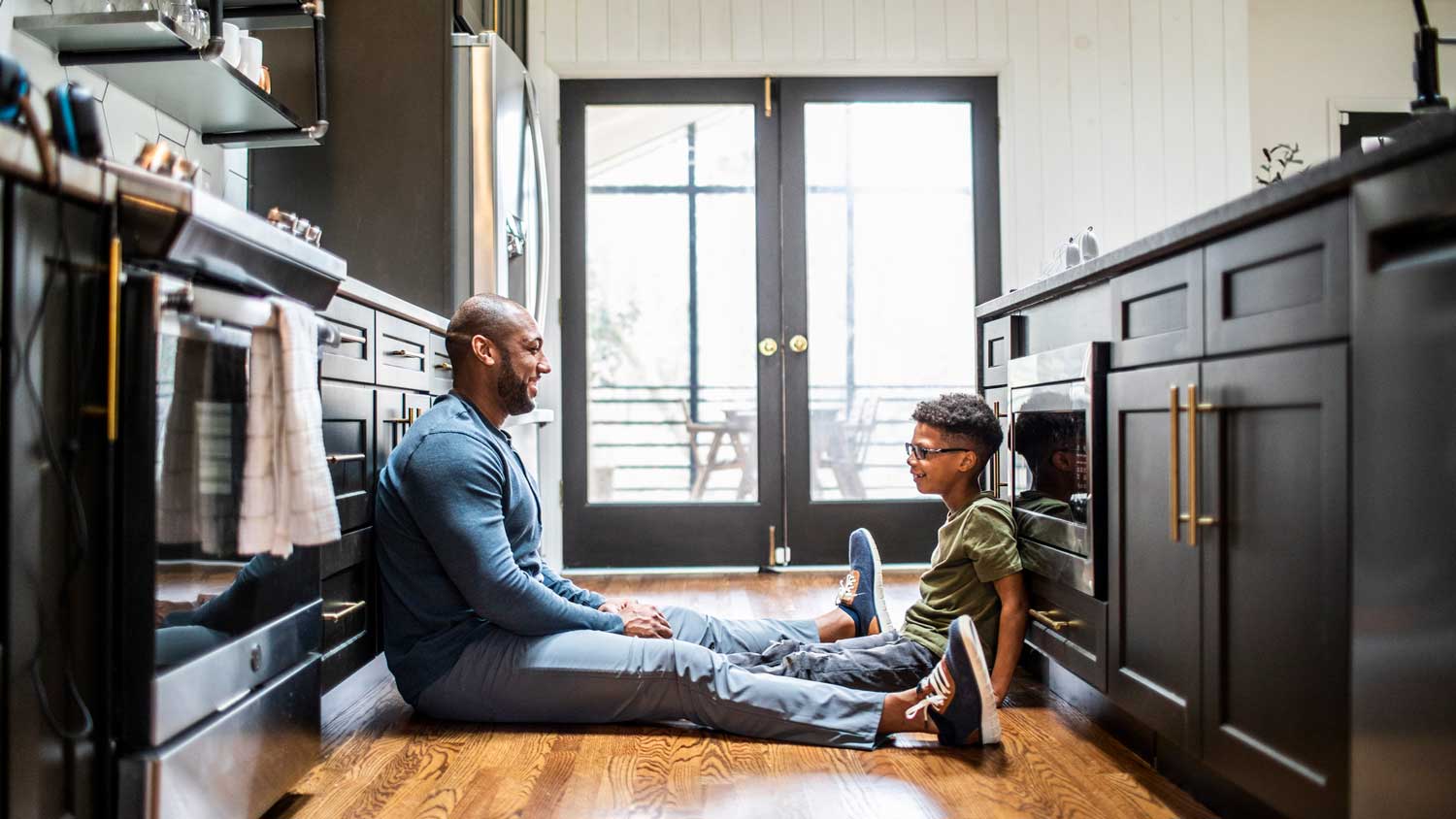
If you’re limited on space but want to make your kitchen as efficient as possible, a galley kitchen is a tried-and-true layout that ensures everything you need is within arms’ reach. This type of kitchen layout typically serves as a walkway between other areas, and features a wall of cabinetry with the refrigerator, cooktop, and oven on one side with an opposing wall for more cabinetry and the dishwasher and sink.
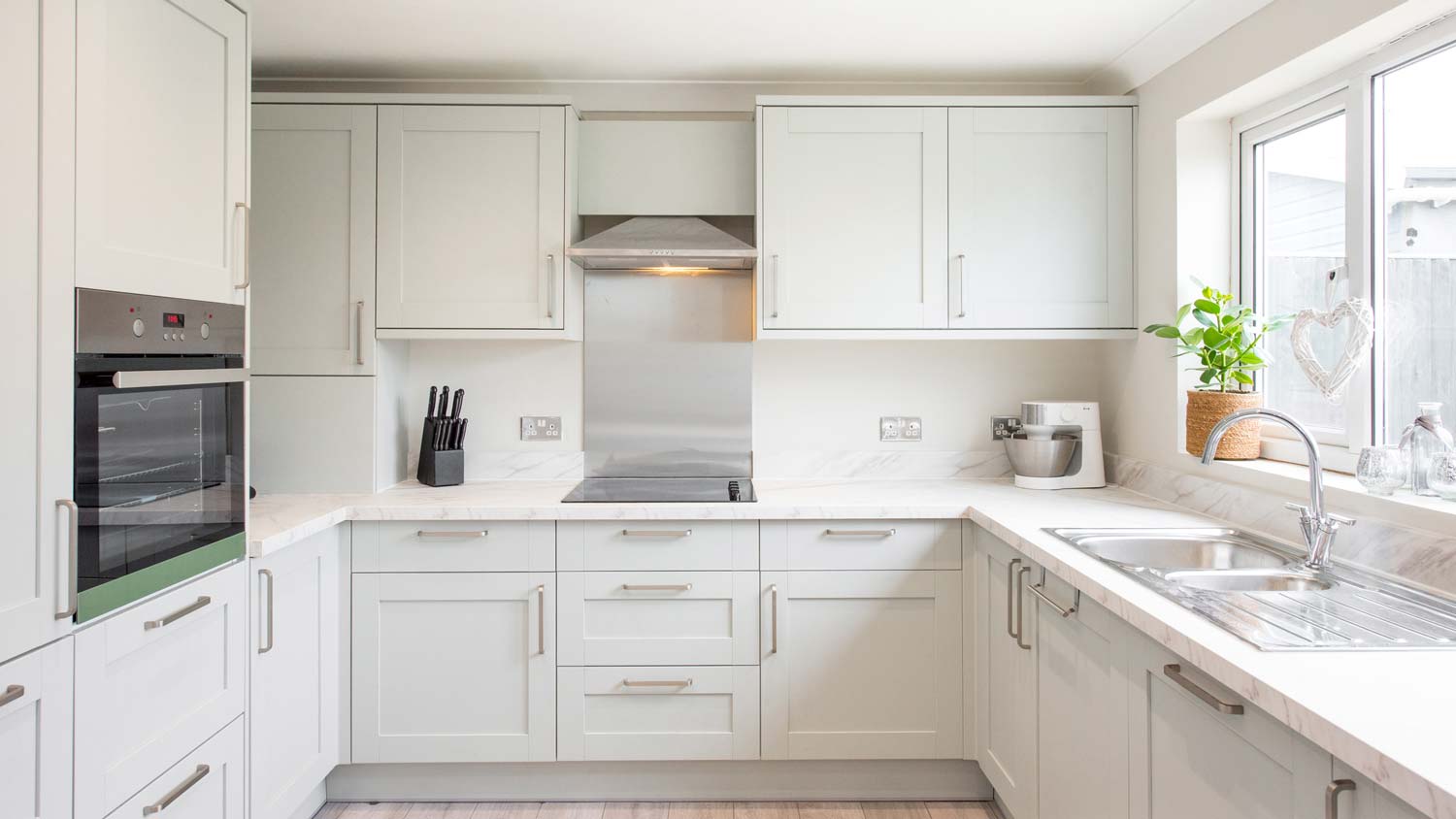
A U-shaped kitchen layout provides the most floorspace, with three walls of cabinetry and appliances that form the shape of the letter “U.” Frequent entertainers or those with large families can benefit from the extra space a U-shaped kitchen frees up for a dining table or roll-away island.
This layout is ideal if you have more square footage but prefer not to have an open-concept kitchen or like the extra room for people to occupy the space. If you’re stumped on how to make a U-shaped kitchen work in your home, you can also enlist the help of a kitchen designer near you.
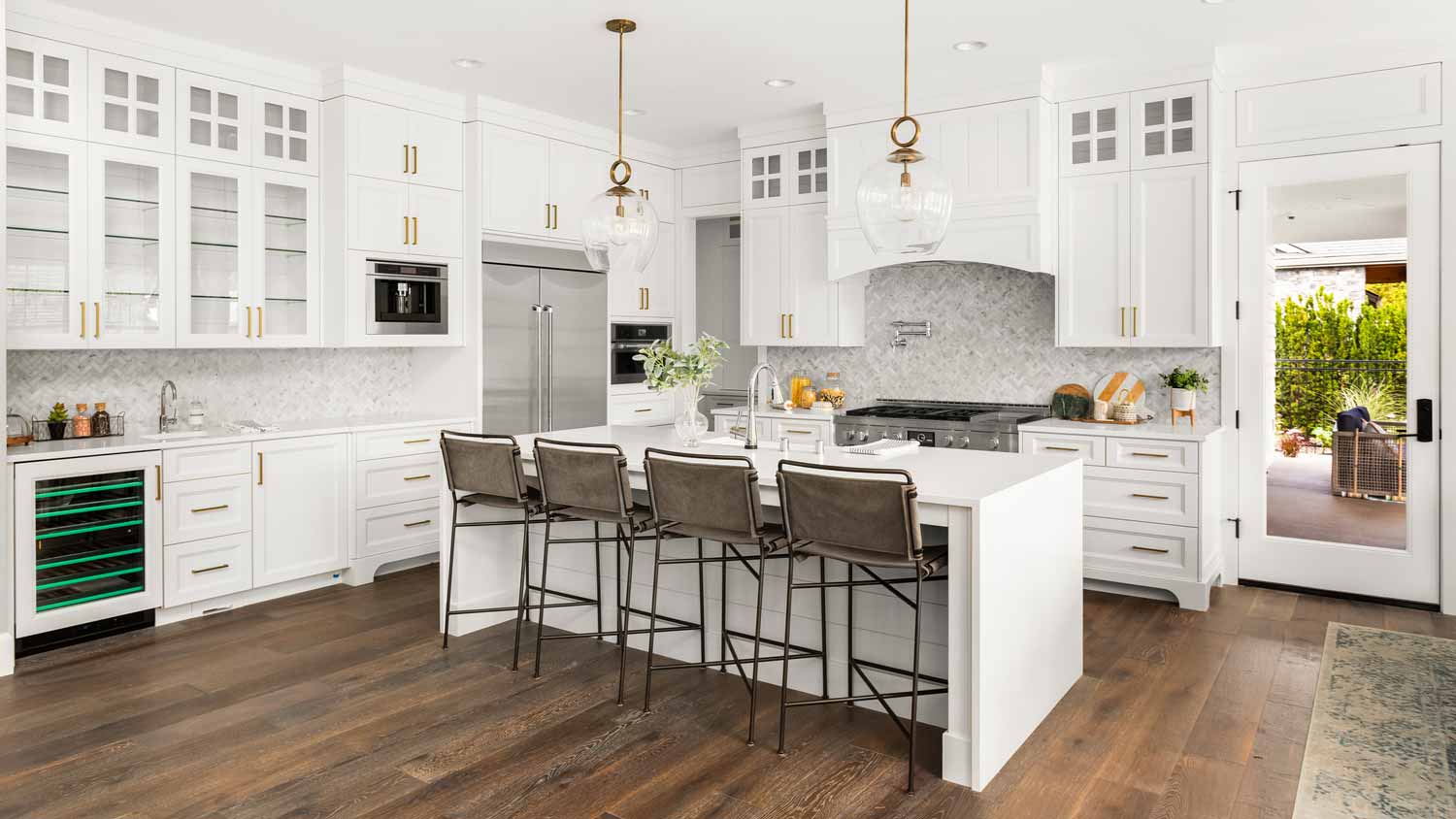
One of the more classic kitchen layouts, the L-shaped kitchen is a flexible design that allows for cooks to move seamlessly between appliances and cabinets to create a full spread for a dinner party or a simple meal for two. In its most basic form, the l-shaped kitchen includes one wall of cabinets with room for appliances next to a shorter adjoining wall that runs perpendicular.
Since most kitchens don’t have room for multiple islands or a table for 10, the L-shaped kitchen is a good compromise when you need storage space but don’t want to feel cramped while preparing or cooking food. However, if your kitchen is on the larger side, L-shaped kitchens provide plenty of opportunity for a kitchen island or a dining table.
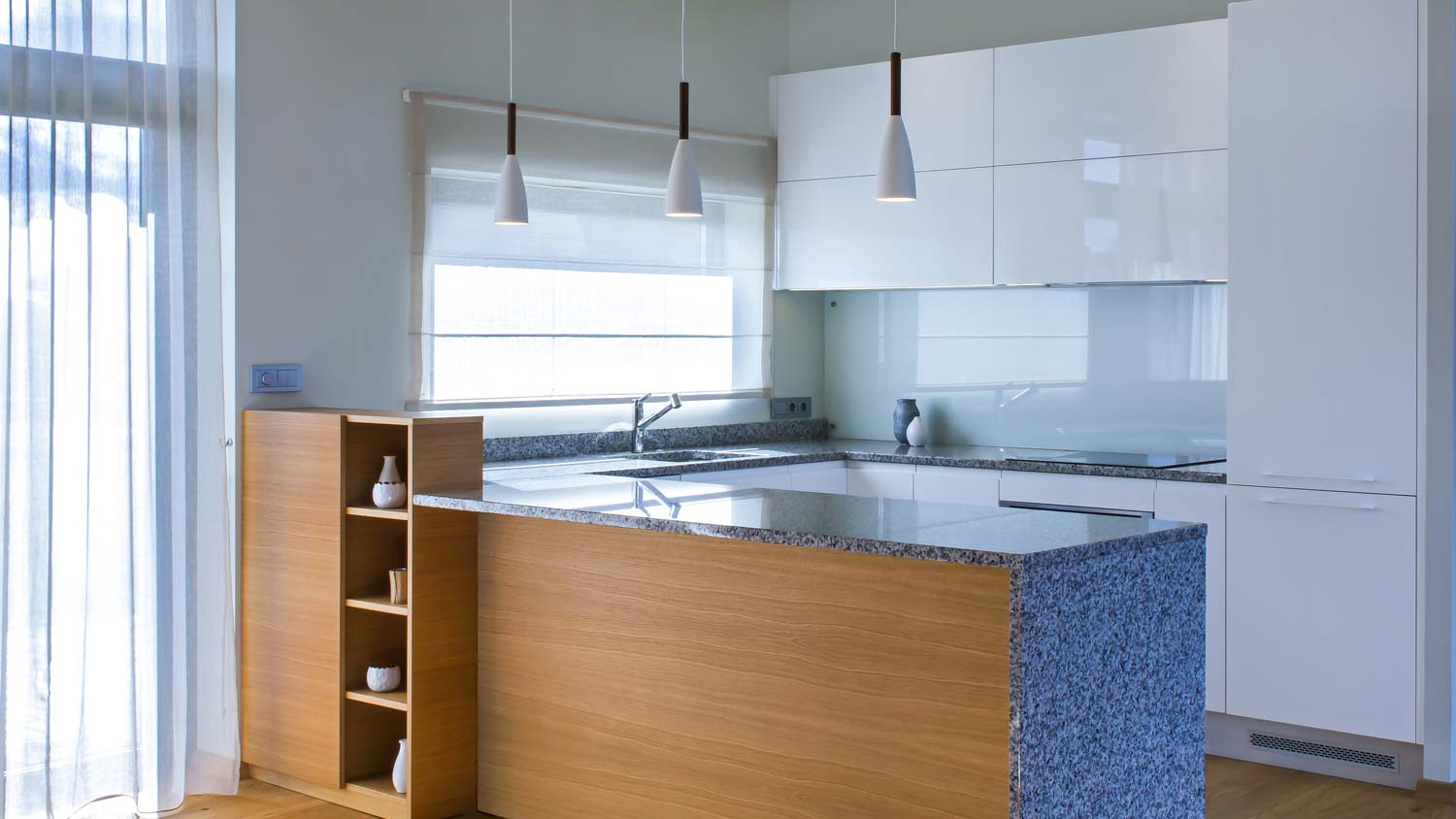
Among the many upsides to a peninsula kitchen layout include more storage, more counter space, and more definition between rooms if you have an open concept living and kitchen area. A peninsula is similar to an island because it’s a feature with a worktop, but it’s typically attached to a wall instead of freestanding. It most often looks like an extension of your kitchen, with room for barstools or other seating for entertaining guests.

If you prefer more modern, minimalist design, a one-wall kitchen is an excellent layout option for smaller spaces. As its name suggests, the one-wall kitchen layout features one long wall that includes cabinetry and appliances. If you’re having a hard time picturing a kitchen with just one wall, think of it as a galley kitchen but without an opposing wall. Instead, you might put a long table that doubles as a workspace and a place to share a meal. Just know that you’ll need at least 8 feet of wall space to accommodate basic kitchen necessities.
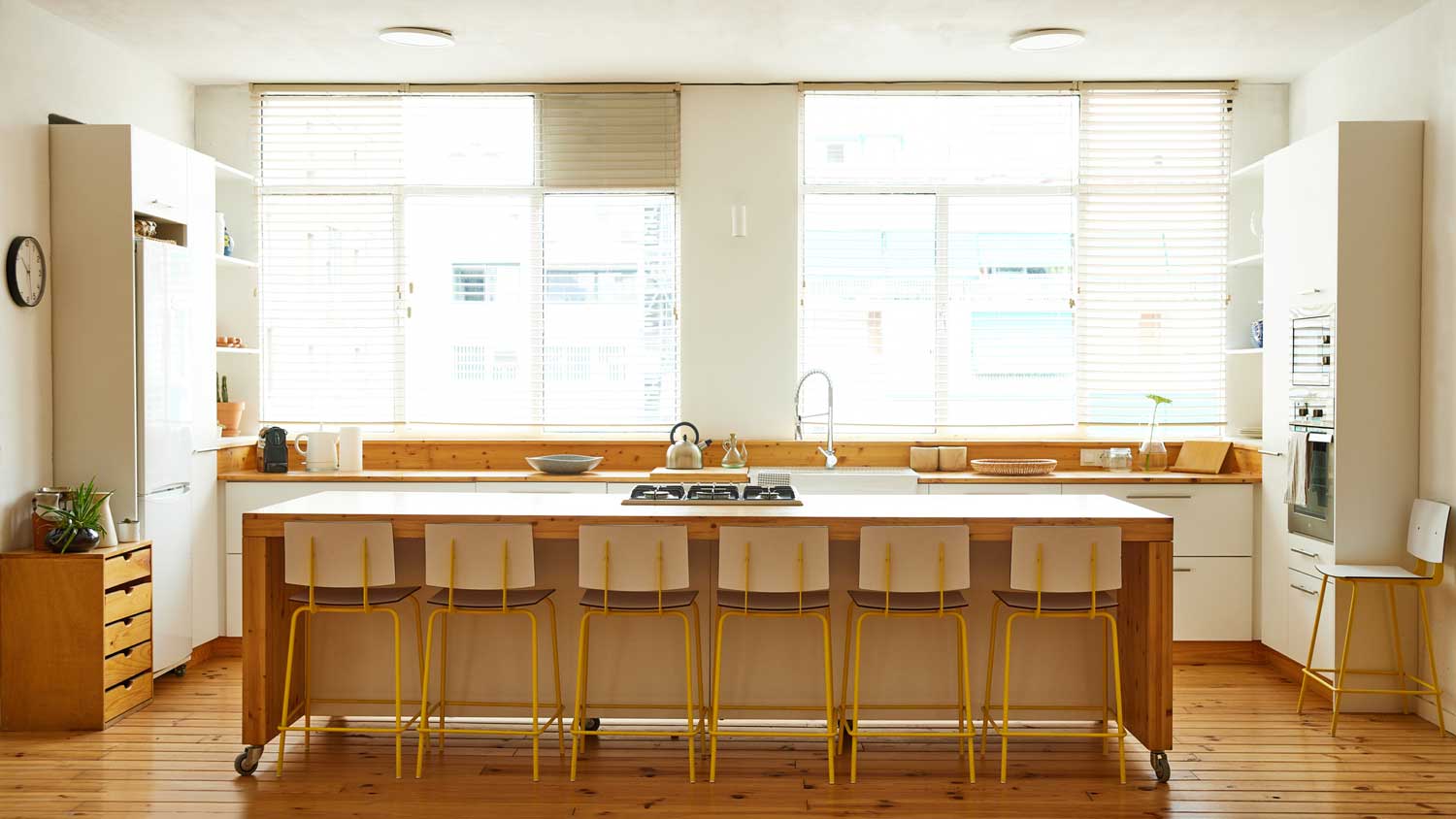
One of the more popular types of kitchen layouts, the open-concept kitchen with an island encourages families to spend more time together since the kitchen and dining area are typically open to the living room. This layout allows people to share space and conversations even while they’re in separate spaces. A central island grounds the space and provides extra room for storage and appliances while also acting as a place to serve food or for kids to do homework while they wait to eat dinner.
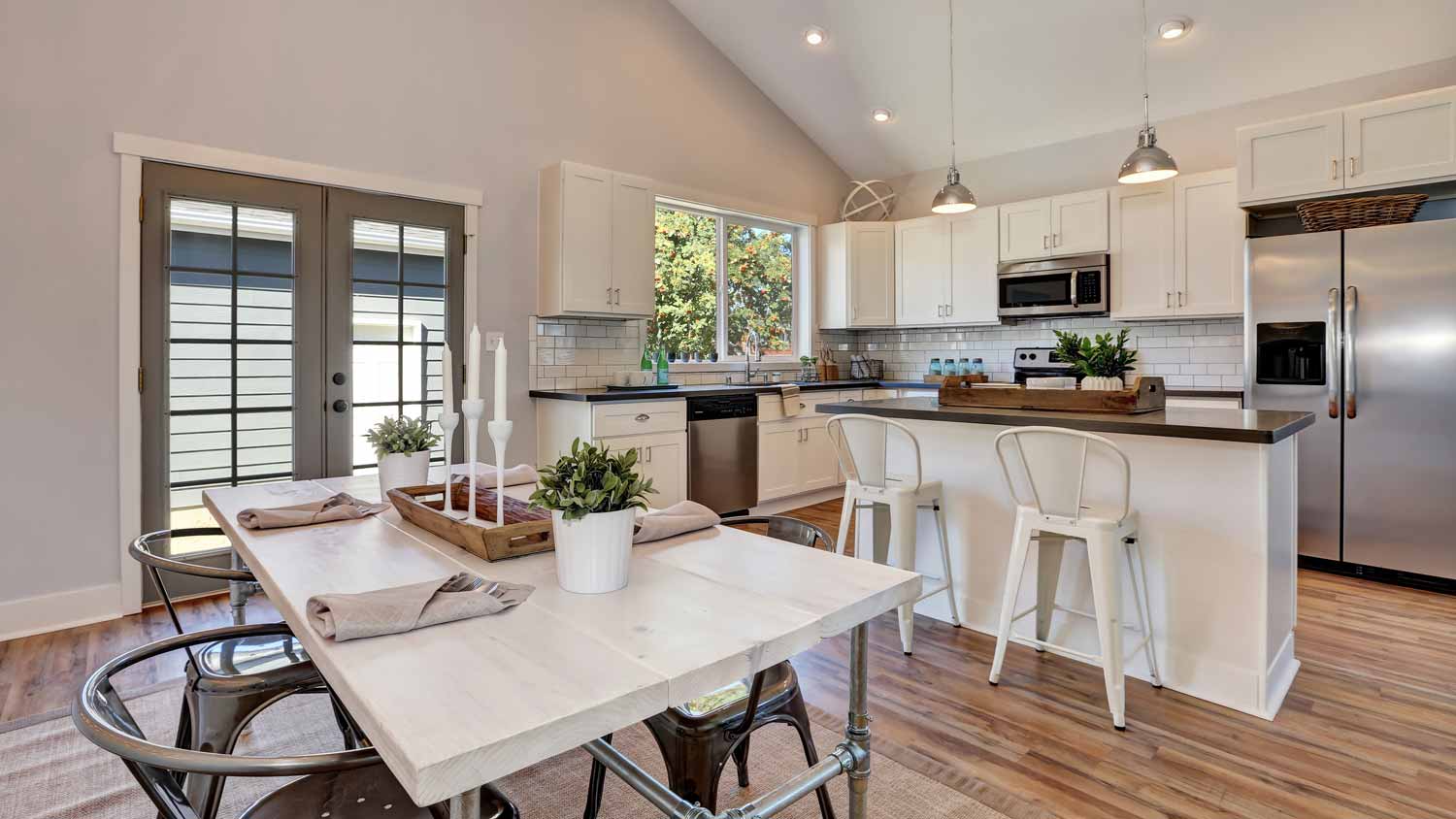
Just as its name suggests, a dine-in kitchen features a table and chairs or banquette seating smack-dab in the middle of the layout. This design was especially popular in more primitive times, when homes were smaller and people tended to gather where it was warmest, which was the kitchen. Although it sounds old-school, a dine-in kitchen can also be modern, glam, or traditional, depending on how you incorporate it into the style and design of the kitchen. It’s a practical use of the space, since you won’t have to set a table or bring food into a separate space.
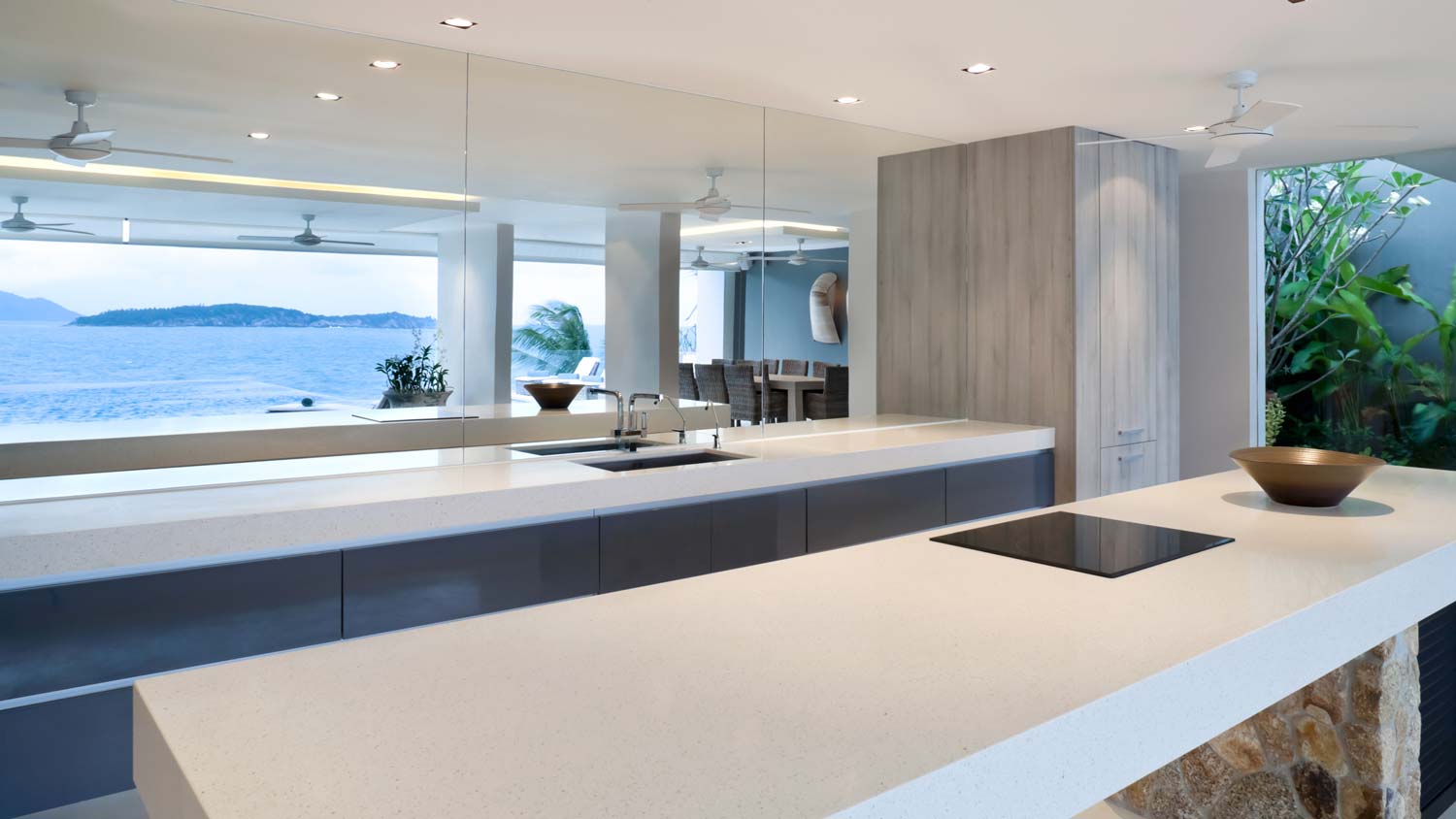
Maybe you’re considering knocking down a few walls to make your kitchen the space of your dreams. If so, a double-island kitchen may be in the cards for you. Plain and simple, this kitchen layout features—you guessed it—two kitchen islands either next to each other or facing one another.
This luxurious layout allows you to designate one island for baking or cooking and the other for eating, entertaining, or other everyday uses. Large families and frequent entertainers will benefit the most from this layout, as it provides tons of seating and room for lots of people to mingle and make small talk.
From average costs to expert advice, get all the answers you need to get your job done.

Remodeling your bathroom can add significant value to your home. Your bathroom remodel cost in Columbus, OH will depend on size, fixtures, materials, labor, and other factors.

If your bathroom vanity top is damaged or cracked, removing and installing a new one can be an easy project to tackle. Learn the cost of replacing your vanity top.

Looking to upgrade your bathroom to a fully waterproofed room? Learn how much a wet room costs and what factors to consider to get an accurate estimate.

What is a range in a kitchen, and which is best for your cooking needs? Learn about the various types of kitchen ranges and what to consider before buying one.

Adding kitchen cabinets to your ceiling is a budget-friendly way to increase your storage space and make your kitchen look more attractive.

If your shower door has been acting up, it’s time to get it back in working order. You can adjust a shower door with some common adjustments.