32 Small Kitchen Ideas to Transform Your Space
Good kitchens come in small packages


If you're working with a smaller space, you might feel frustrated with the look or feel or your kitchen. Not to worry! There are tons of tips and tricks to create the illusion of space and open up a room.
A good interior designer can help make your small space feel cozy, not cramped. It’s more than possible to maximize your space if your small kitchen is designed with functionality in mind.
Organization is also important to make the most of your space. You can organize a small kitchen lacking cabinets by adding pot racks, floating shelves, and more. Creative storage choices can make a more functional and beautiful space.
Whether you're redesigning your home, trying to optimize your tiny kitchen, or designing on a budget, we’ve got a small kitchen design suggestion for every space.
Create the Illusion of a Larger Space
Try these kitchen design ideas to draw the eye and give the illusion of a larger space.
1. Add Mirrors

Does your kitchen have a narrow feel? Interior designers suggest hanging a large mirror opposite your kitchen cabinets or dining space to create the illusion of space. Complementing a tiny kitchen with mirrors will also help you relax and enjoy your dining experience.
2. Small Kitchen Island

No room for a full kitchen island in your apartment? Try a slim island with stools that can slide underneath it.
Not only is a small kitchen island multi-functional, it can make a small space feel larger and more luxurious. As a bonus, you’ll have extra prep space and a spot to grab a quick snack.
3. Remove Upper Cabinets
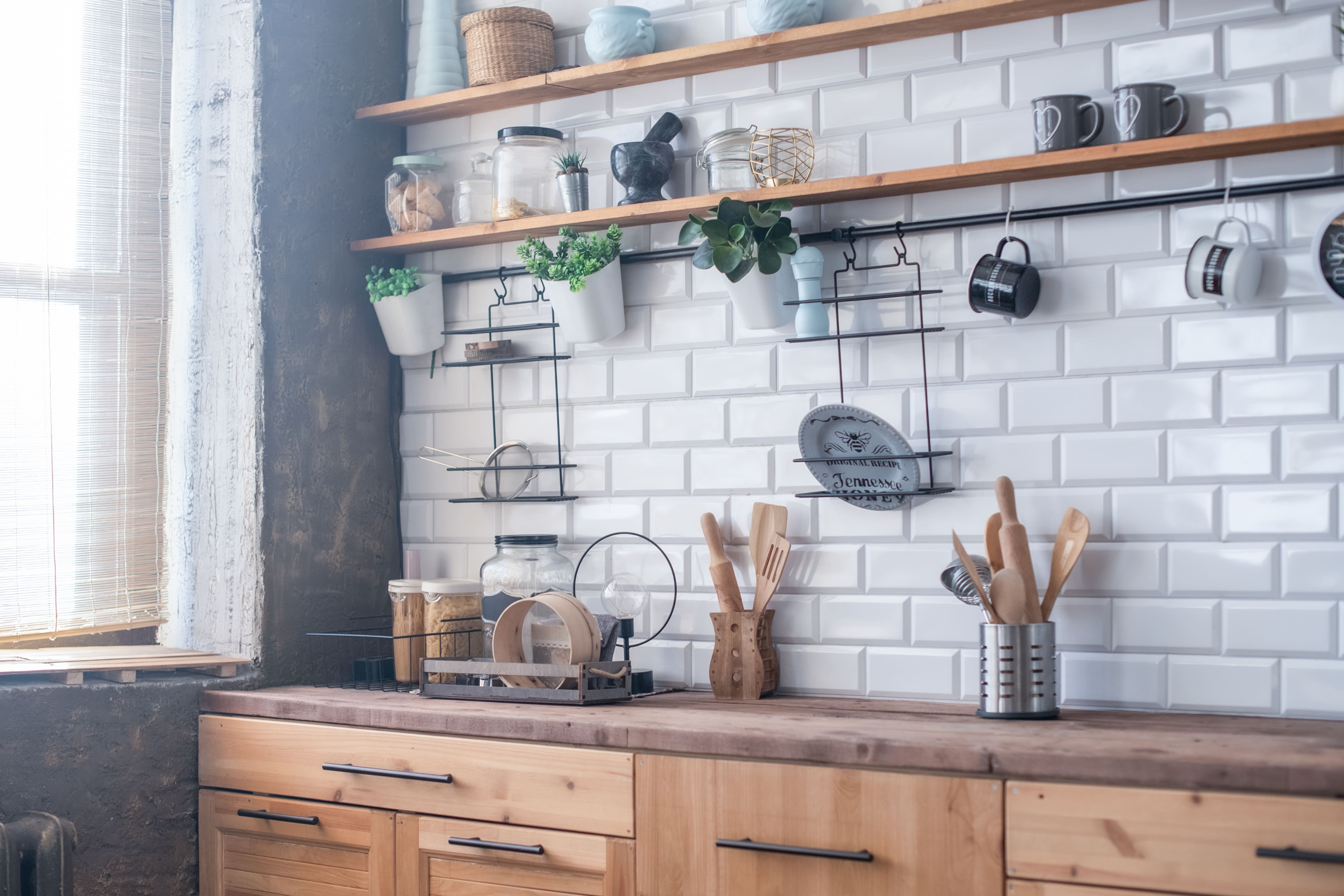
Try removing your upper kitchen cabinets to give the illusion of a larger space. What you lose in closed storage you’ll make up for in breathing room. Displaying your appliances on open countertops can give your kitchen a minimalist, homey vibe.
4. Lots of Natural Light

Make sure to take advantage of your kitchen’s natural light. To make a small kitchen feel light and airy, try light window treatments, white walls, or white cabinets. White surfaces are naturally reflective and will bounce light off fixtures to lend your kitchen design a natural glow.
5. Runner Rug

Trying to create the illusion of a larger space in a galley kitchen? A runner rug draws the eye and elongates the room. Choose soothing tones for a tranquil space, or go bold and add a pop of color.
Colorful Kitchen Design
Give your small kitchen big interest with color.
6. Gold Accents

Add gold accents to your kitchen design for an elegant feel. Gold highlights bounce light and make your kitchen glimmer, giving your room a modern kitchen feeling.
A gold backsplash, in particular, draws the eye. Chairs, tables, and lighting fixtures are all excellent options to add some extra flash.
7. Accent Wall

Accent walls break up an open floor plan and create the illusion of a larger living space. Try separating your dining area from your prep station with a contrasting wall. Even in the smallest of spaces, a slim breakfast bar and a little paint can go a long way.
8. Contrast Colors
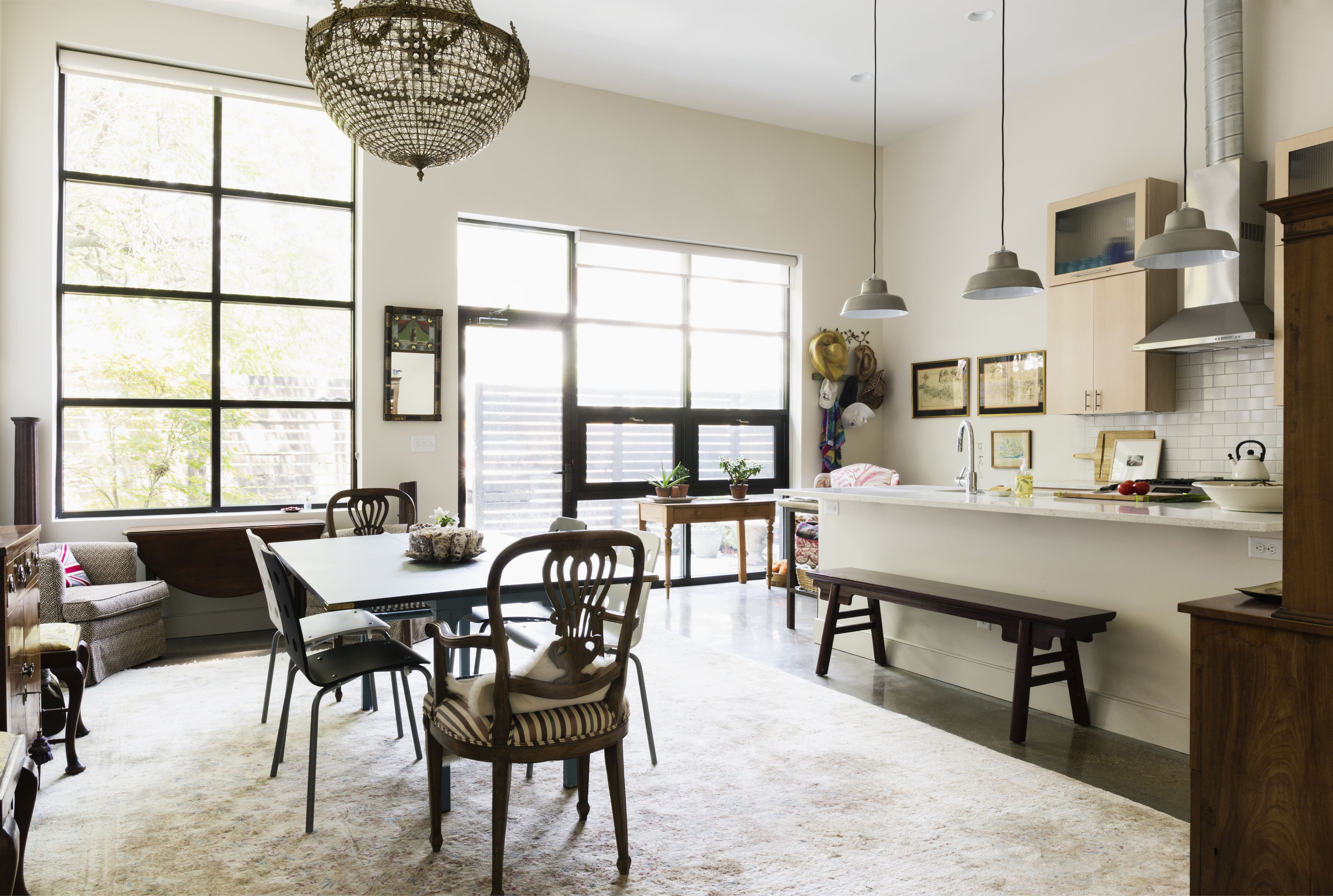
Lighten up a small space by picking a color scheme with contrasting colors. White walls and dark accents will make a small kitchen feel spacious.
Try using a light area rug against a dark floor to separate your dining room from your kitchen. This optical illusion will draw the eye and make one room feel like two.
9. Bright Ideas–White on White

White kitchens will naturally make a small space feel calm and quiet. In particular, white walls help give the illusion of a larger space. A white kitchen might feel counterintuitive if you're trying to hide clutter, but it’s easy to make your appliances look stylish against a white background.
Multi-Use Kitchen Ideas
In a small kitchen, every surface has to work overtime. Try these multi-use kitchen solutions for spaces working double duty.
10. Counters That Work Harder

If you’ve got gorgeous granite countertops, consider letting them double as a dining space. Even without a full dining table, your space will still feel elegant. Need more space to prep? Remove the chairs while working or buy stools so you can easily tuck them away.
11. Drop-Leaf Table

Try a convertible dining table to make your kitchen design ideas more flexible. Collapse it when you need more floor space and expand it for dinner or prep. Convertible tables can even double as a desk in a pinch.
12. Hanging Bar
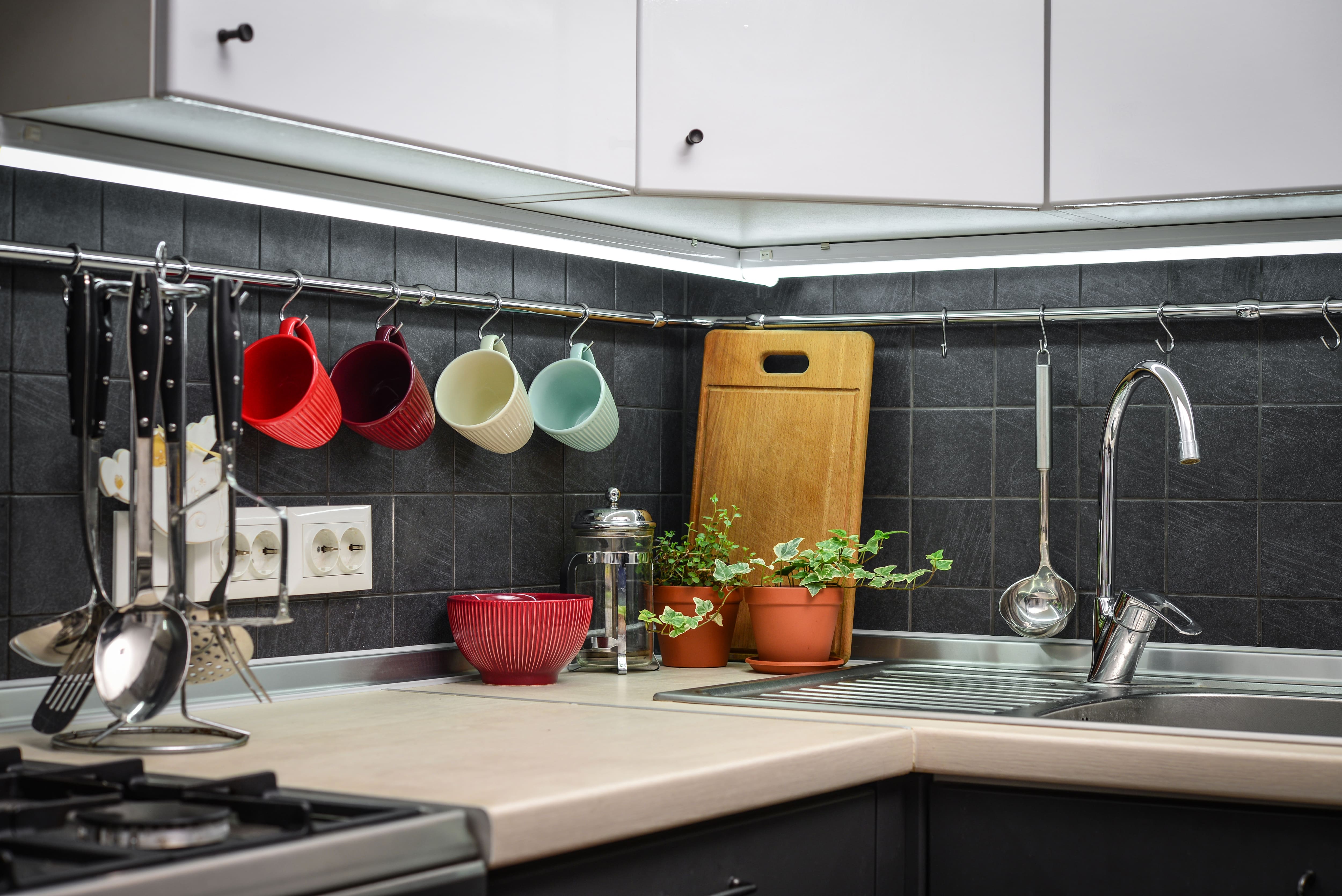
Consider a hanging bar for flexible storage on small countertops. Countertops are valuable real estate in a small kitchen, so hang anything you can–mugs, oven mitts, serving utensils, and more. Keep everything organized and in reach without sacrificing function.
13. Flexible Seating

Compact kitchens can make seating feel tricky. If you want an eat-in kitchen in your small space, try a small table with stools that nestle underneath. Use the table as an extra countertop, then pull the stools out when you’re ready to eat!
14. Magnetic Strips

Magnetic strips can do more than hold knives. You can use them for storing bottle openers, steel wool, scissors, or anything that will stick. They look great against any kind of backsplash, from white stone to subway tile and beyond.
Vertical Kitchen Design Ideas
In some small kitchens, the only way to go is up. Utilize your vertical space to store and display your kitchenware.
15. Open Shelving

Why not opt for open shelving or floating shelves instead of upper cabinets? You can create the illusion of space without losing valuable storage. Display dishware, colorful glass jars, or matching appliances for a vintage feel.
16. Custom Pantry Shelves
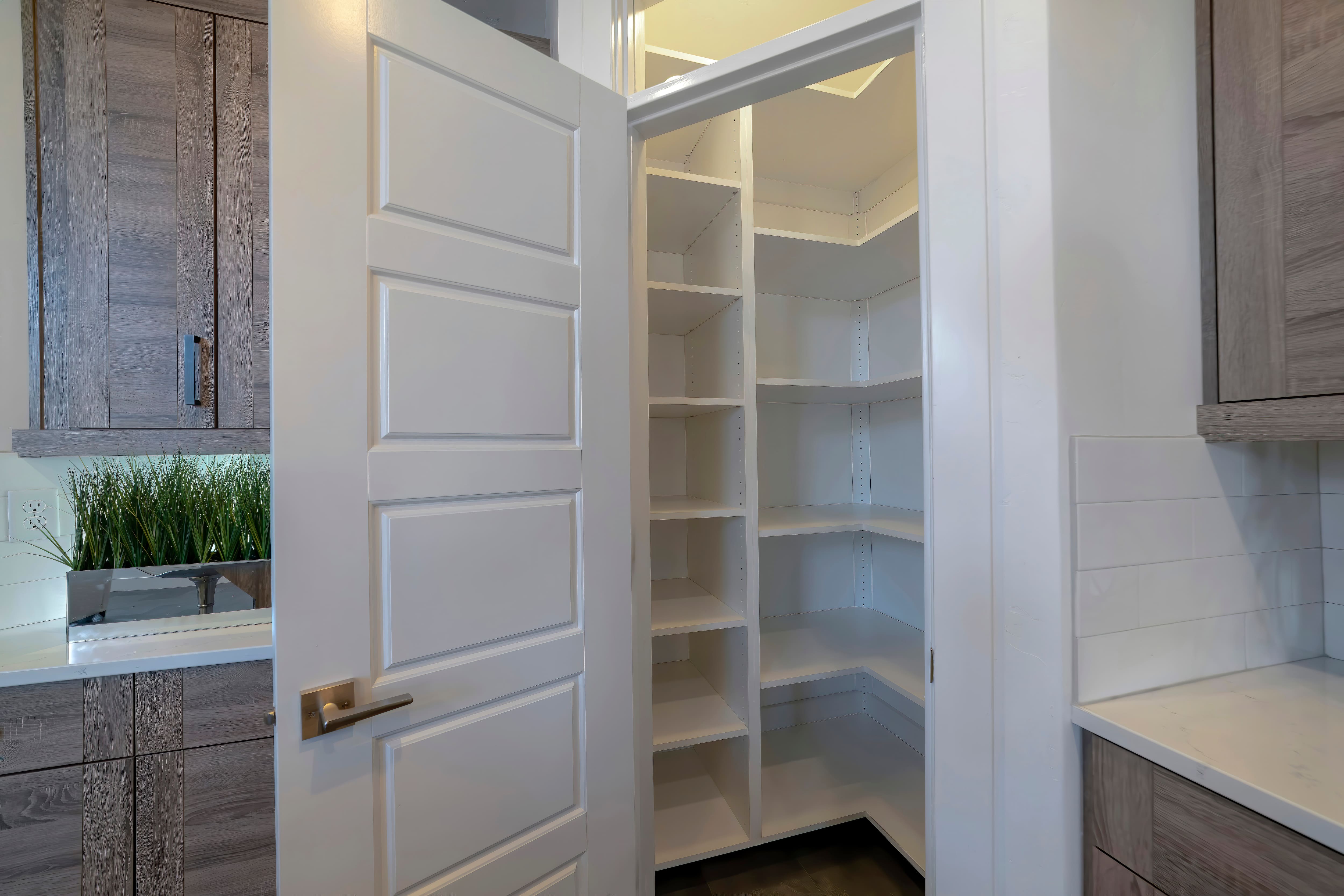
In a small pantry, you need to make every inch count. Try custom open shelving to make small spaces work for you.
Even the smallest shelves can stack your cooking ingredients, teacups, or coffee mugs. Storing items out of sight will give you more room to work, and keep your countertops cleaner.
17. Max Out Your Space

Working with limited space? Use existing storage, then mix and match shelves, hanging racks, bars, and more. You can optimize by maxing out the vertical space, with everything you need in sight.
18. Floor to Ceiling Cabinetry
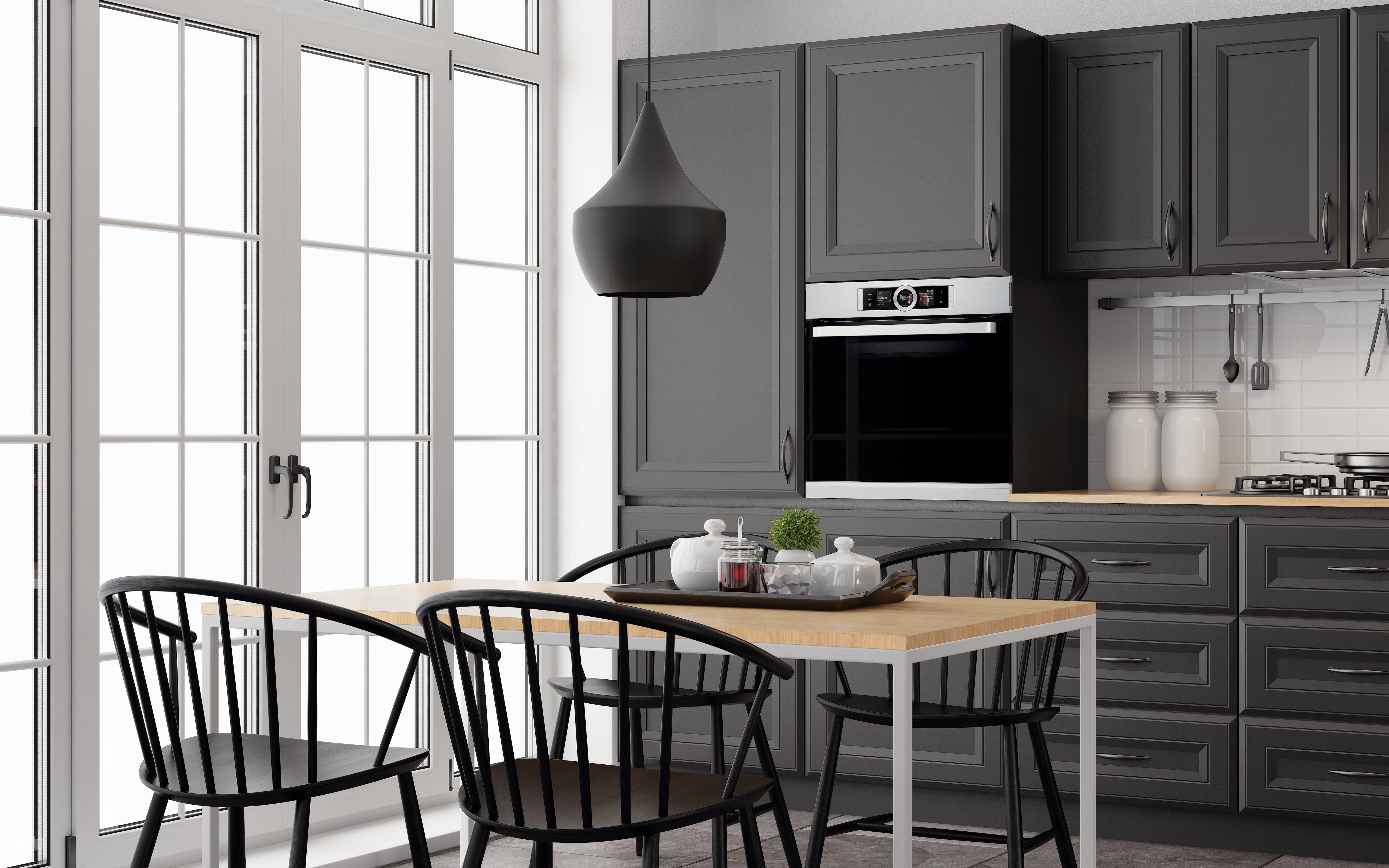
For a modern kitchen in need of more storage space, try installing floor-to-ceiling cabinets. Closed cabinets are ideal for a clean look in a black-and-white kitchen. With plenty of space to store appliances, you can keep your countertops clean for your next cooking adventure.
Creative Small Kitchen Ideas
A small kitchen can still be an inspiration! Don’t be afraid to get creative with your space.
19. Hang Glassware

Why hide away your gorgeous glassware? Make it a focal point by storing the glassware in plain sight. Not only does it draw the eye, it saves space at the same time.
20. Pull-Out Pantry Drawer

Many small kitchens won’t have a full pantry to store the ingredients you need. If that describes your space, don’t fret. Why not convert a drawer into a spice station or a baking station? Just add drawer dividers for organization, and use clear containers so you never grab the wrong ingredient.
21. Window Garden

When organizing a small kitchen, it’s important to make every inch your own. Try a windowsill garden with a watering can to create a sense of earthly calm. Not only does it save space, your plants will thrive in the natural light.
22. Display Kitchen Appliances
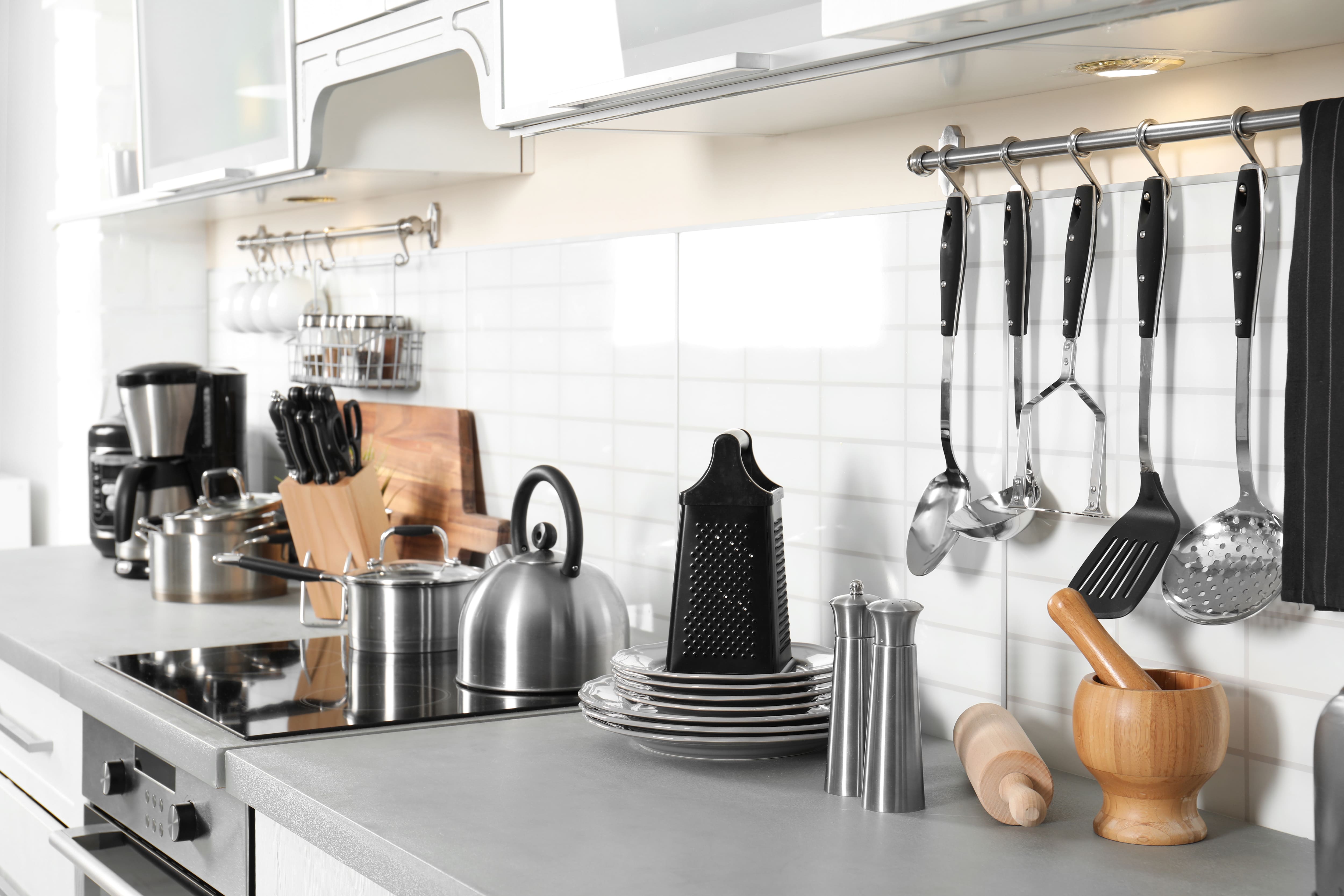
If you lack storage and love that clean modern shine, try storing your appliances in the open. Stainless steel kitchen appliances will pop against dark countertops in particular. The lovely shine will give your kitchen a clean finished look when paired with a white subway tile backsplash.
23. Pendant Lights

Light up your small kitchen with some signature pendant lights. You can position them over a table or hang them higher for a similar look—without worrying about bumping your head.
24. Minimalist Makeover

If you like a cleaner look, a small kitchen can be your catalyst in reducing clutter. Clean countertops are a perfect way to make a small space look neat and open.
Storage Ideas
Store and organize your possessions in new ways for tiny spaces that are still tidy.
25. Clear Storage

Use clear storage to cut down on clutter and packaging. Not only do clear containers add a pop of color on open shelving, you can easily find anything you need. Try adding unique labels for extra organization and style.
26. Wicker Baskets
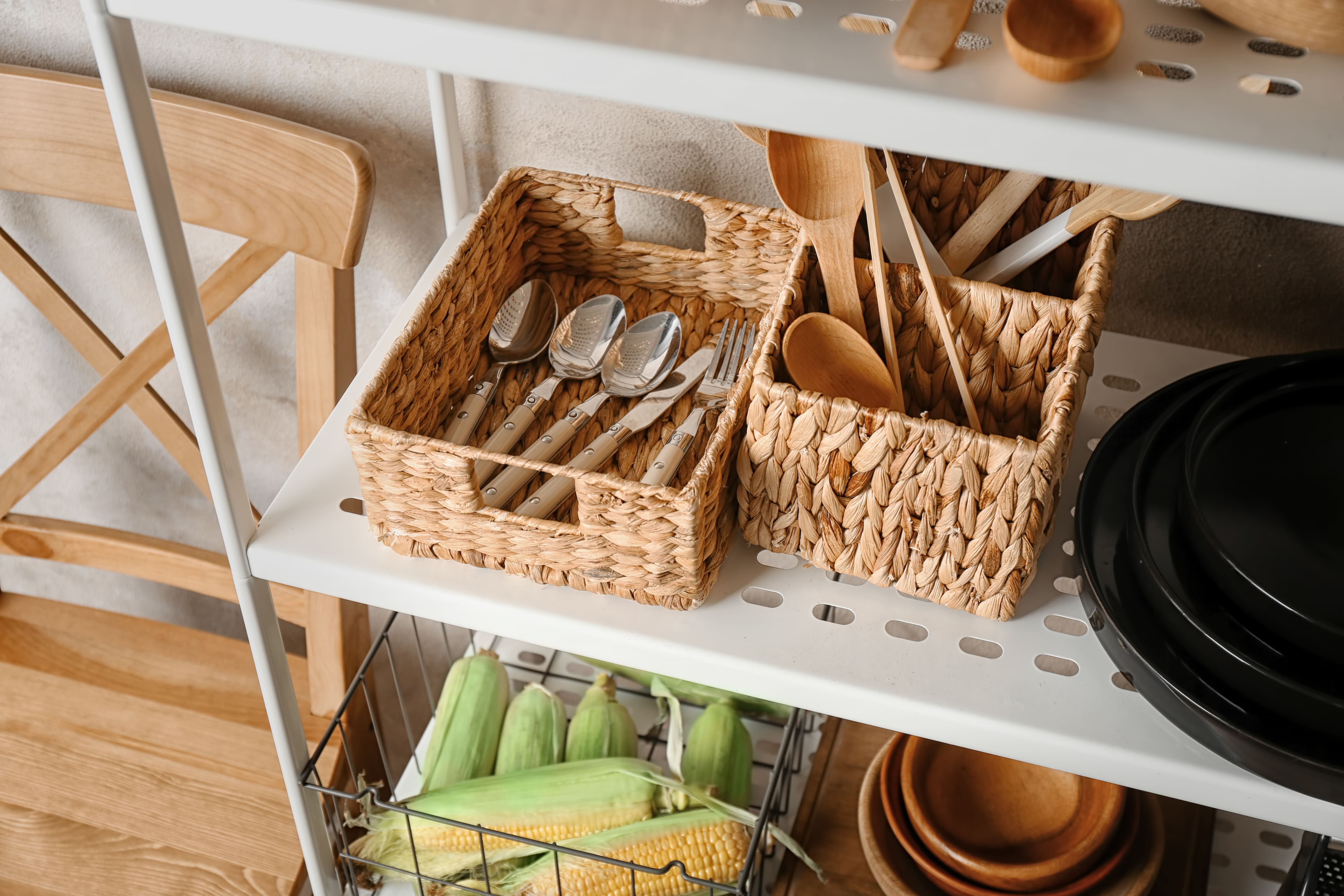
Wicker baskets are the ultimate all-purpose storage idea. Organize your small kitchen by category, then store items in these beautiful baskets on open shelves for the full effect.
Use the baskets to store kitchen utensils and supplies. You can also store individually wrapped snacks like breakfast bars without bulky paper packaging. Try storing them on top of each other, swapping them when needed.
27. Drawer Dividers
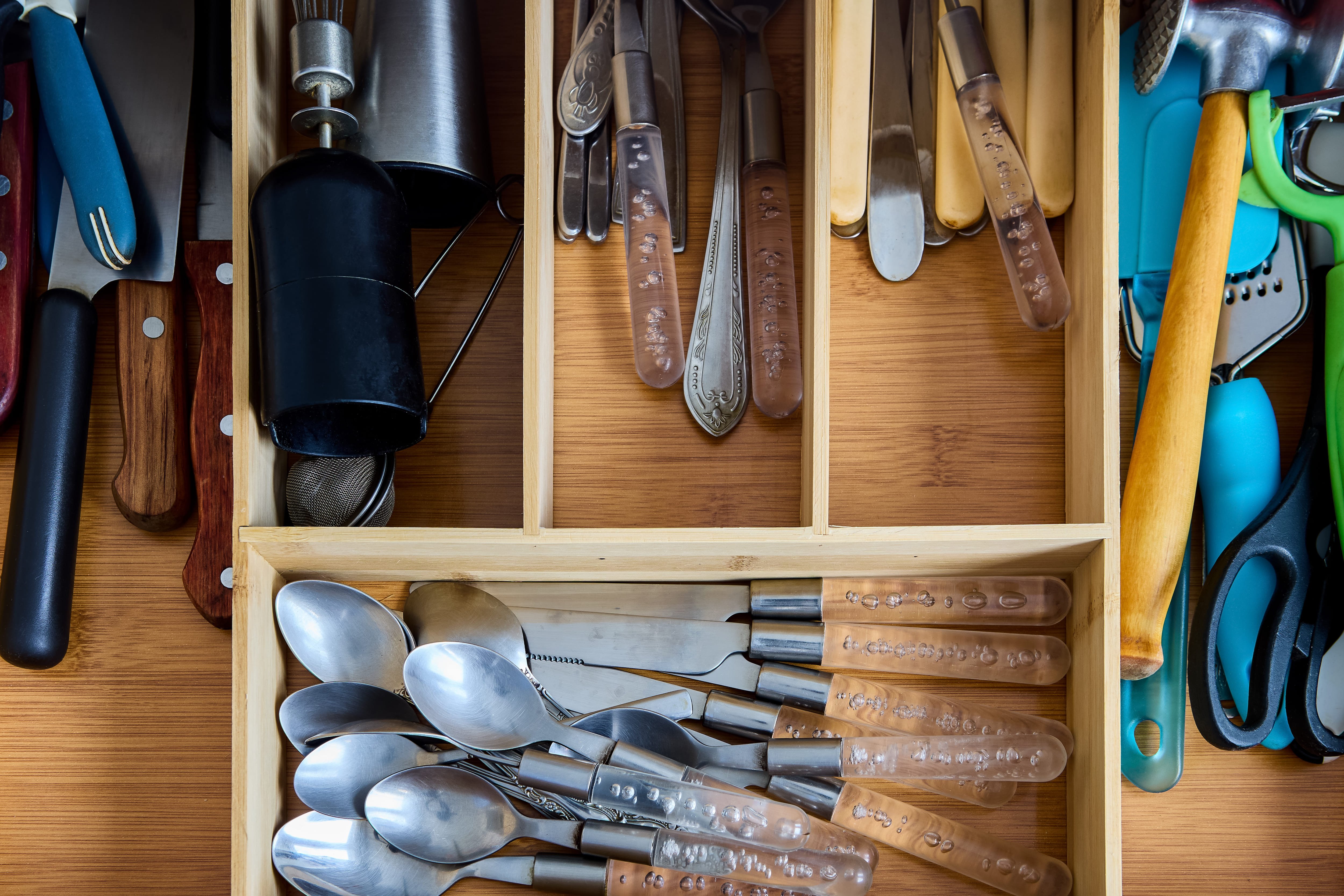
Keep your small objects like silverware or utensils organized with drawer dividers. Keeping drawers and cabinets tidy is also a great way to optimize your external space.
28. Circular Storage

Circular storage is ideal for tight cabinetry where you can’t see all your options. With rotating storage, it’s easy to access. Tupperware or other sundries that might get trapped in the back of a deep space.
Utilize Corners
Corner storage can be a challenge in any kitchen. Make the most of your small kitchen with these creative corner solutions.
29. Vertical Corner Drawers

You can replace your cluttered corner cabinetry with vertical drawers. A convenient storage idea, they’re easier to open—and everything you need is at your fingertips. Say goodbye to searching messy spaces for lost objects, and hello to open organization.
30. Corner Seating

Make the most of your small kitchen by putting square tables in a corner. You’ll still have easy access for daily breakfast or small meals, while creating the illusion of a larger space. When you’re entertaining, pull the table out and add extra seating.
31. Hinged Corner Cabinet

No more digging for that baking sheet in an awkward corner cabinet. Hinged corner cabinets are a small kitchen owner’s dream. There are dozens of styles, so don’t hesitate to ask an interior designer for advice.
32. Pull-Out Corner Shelves

Don’t get the corner cabinet blues! If hinged cabinets aren’t an option, you can always install pull-out shelves for those awkward cabinet corners. They’re great for storing your larger pots and pans, and you’ll find what you need without crawling under the clutter!


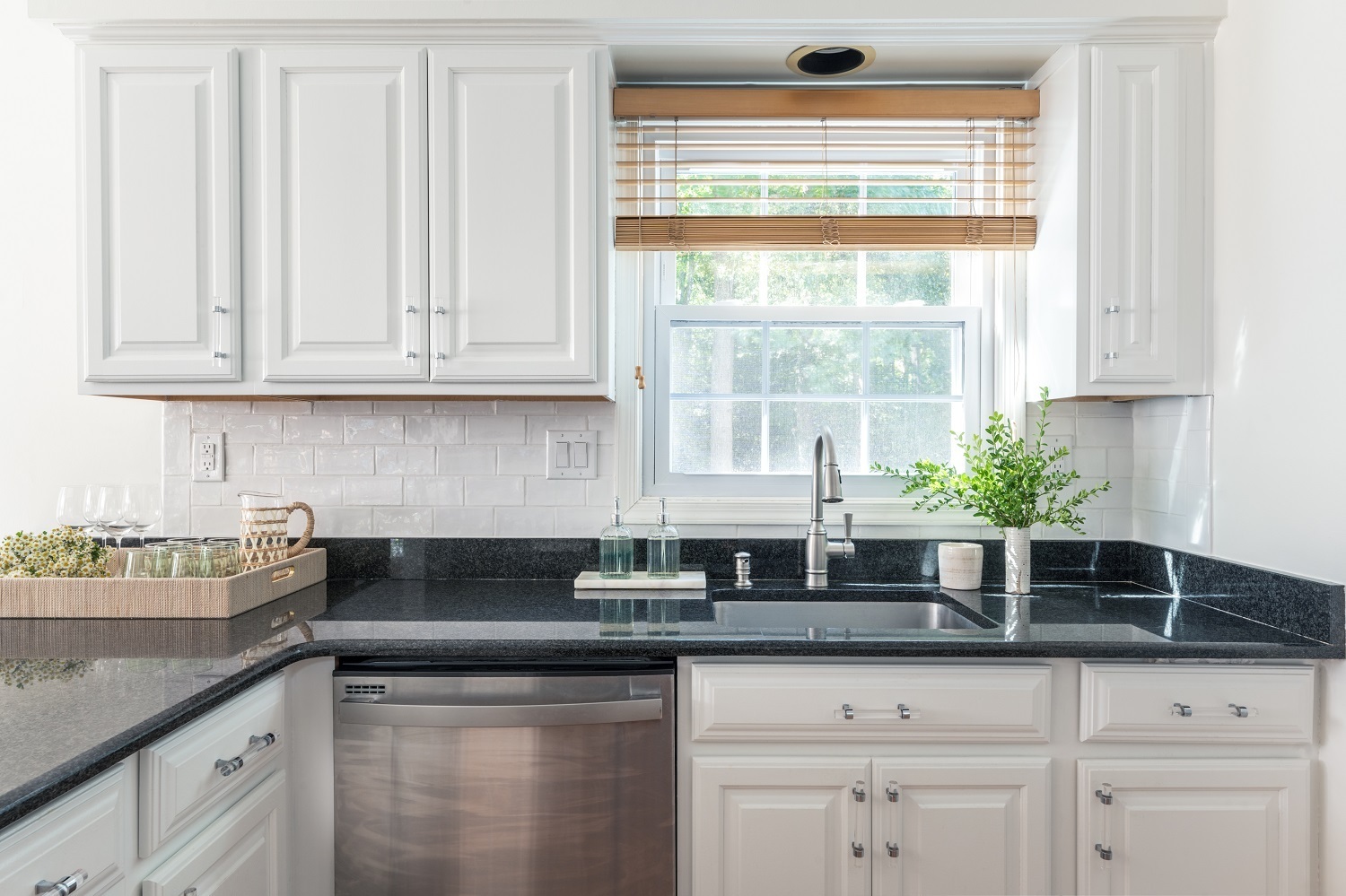


- Bathroom Remodeling
- Kitchen Remodeling
- Shower Installation
- Stair Installers
- Bathtub Installation
- Shower Door Installers
- Kitchen Design
- Bathroom Design Companies
- Storm Shelter Builders
- Pre-Made Cabinets
- Kitchen Refacing
- Bathtub Replacement
- Ceiling Tile Installation
- Suspended Ceiling Companies
- Residential Designers
- Stair Builders
- Remodel Designers
- Shower Enclosures
- Home Renovations
- Kitchen Renovations
- Garage Remodeling
- Grab Bar Installation
- Walk-In Tub Installers
- Tub to Shower Conversion
- Balcony Contractors
- 23 White Kitchen Ideas
- How to Organize Your Kitchen: 22 Tips to Maximize Efficiency
- How to Design a Kitchen That's Stylish & Functional
- 14 Budget-Friendly Small Kitchen Remodel Ideas
- 17 Easy and Budget-Friendly Kitchen Updates Under $500
- How to Organize a Kitchen Without Cabinets
- 24 Open Kitchen Shelving Ideas
- 11 Kitchen Remodeling Design Trends to Enhance Your Space
- 11 Budget-Friendly Kitchen Island Ideas To Update Your Kitchen
- 3 Small Kitchen Layout Designs: How to Make the Most of a Tight Space










