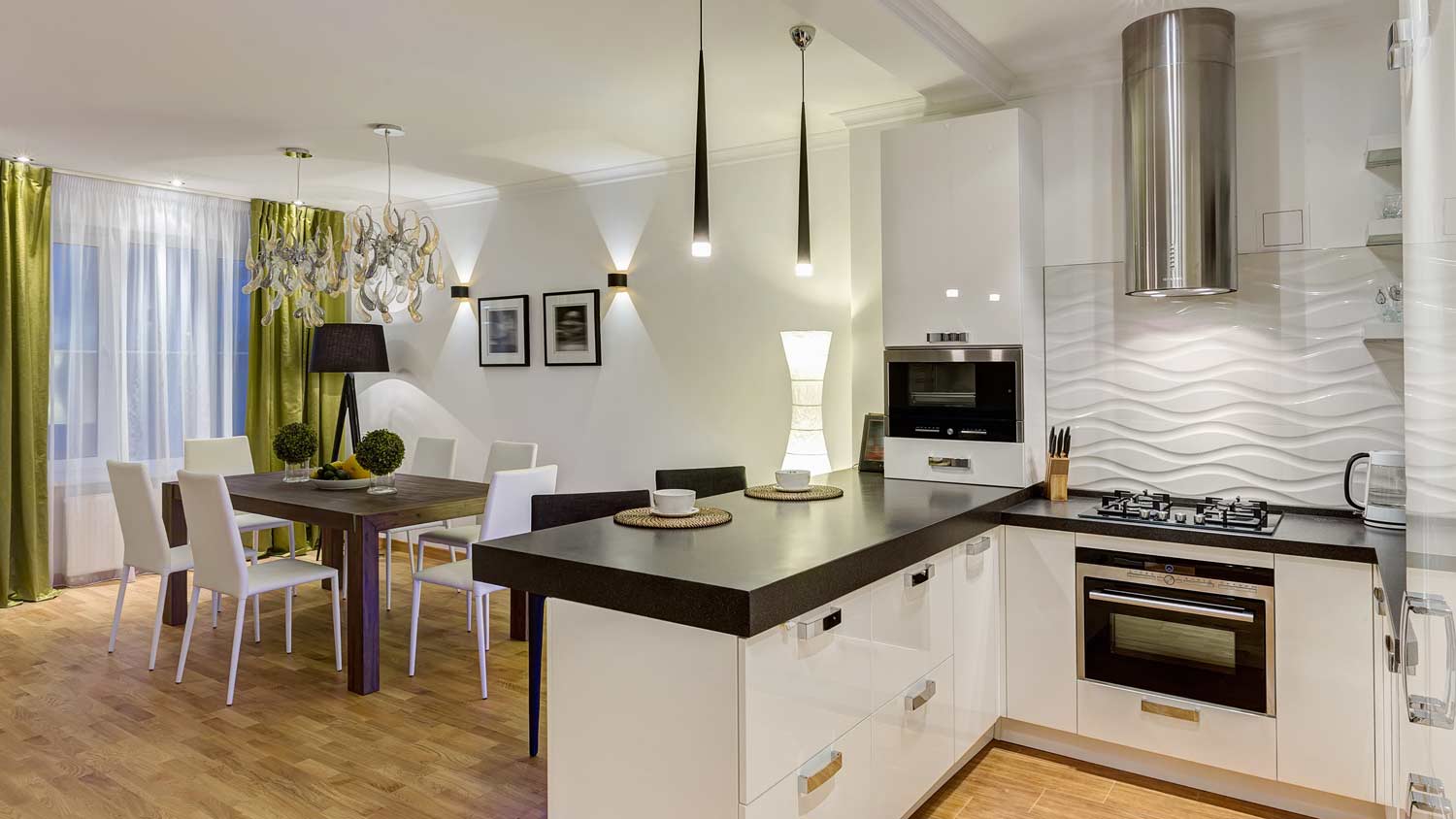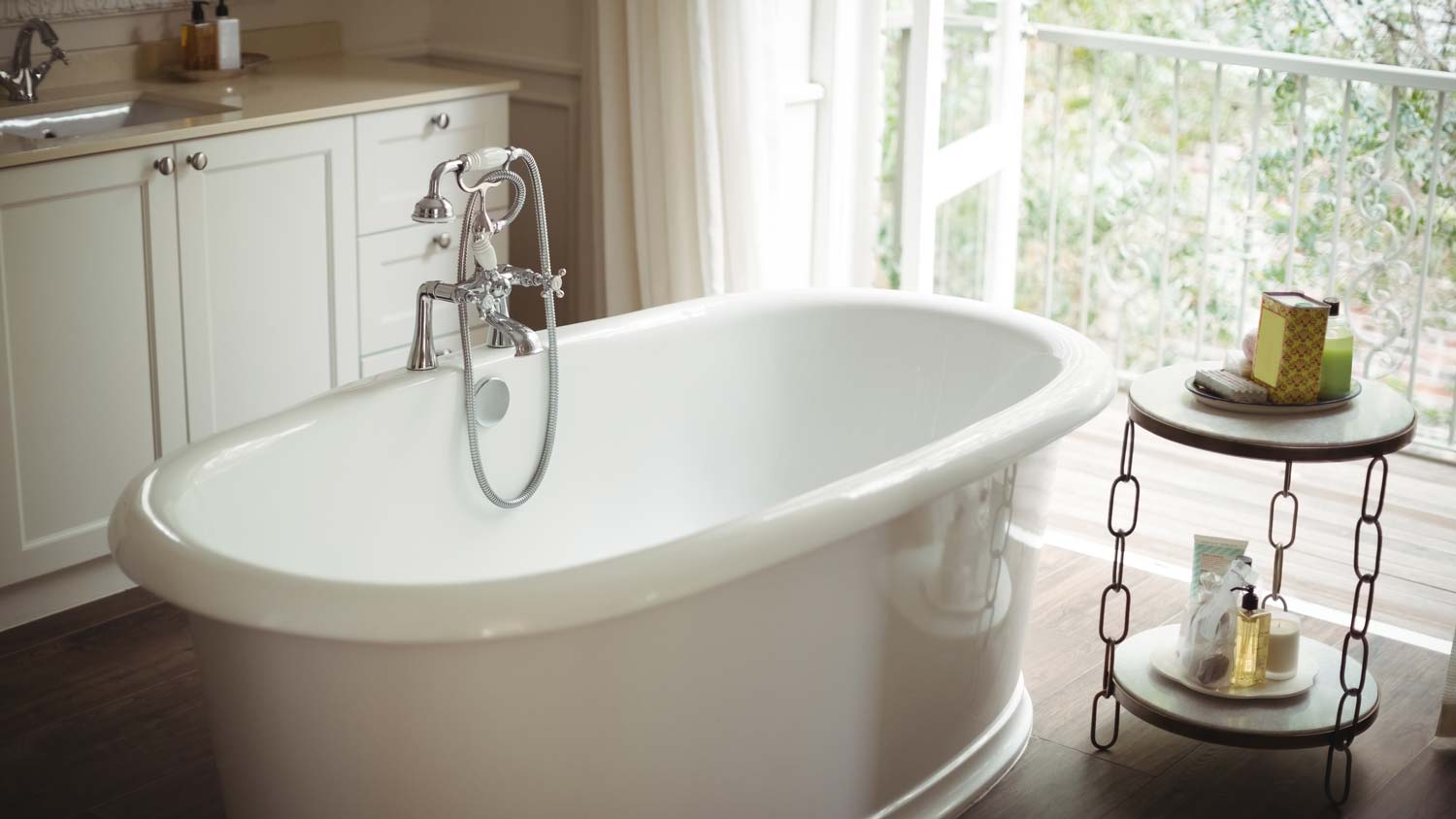
From budget-friendly builds to advanced plans fit for a gourmet chef, the price to build a kitchen can vary. Learn the average kitchen installation cost.
Merge form with function by building an L-shaped kitchen


The L-shaped kitchen layout is where culinary creativity meets practical, space-saving design. Favored by home chefs and busy households alike, the set-up naturally separates the two main workspaces: At one end, you’ll find the food prep area with counter space and quick access to cooking essentials, while the opposite end houses the cleanup station where the sink and dirty dishes can live. Consider these seven ideas to inspire your setup for an L-shaped kitchen, and consult a local kitchen designer to help make your dream kitchen layout into reality.

The classic set-up for L-shaped kitchen layouts places cabinets and appliances along two adjacent walls, with a large triangular sink in the diagonal space where they intersect. The longer leg of the “L” typically features the stove and most of the counter space for easy food preparation. The short leg of the “L” can function as the clean-up area, with optional space for a dishwasher and dish drying rack.

For galley kitchens (also known as corridor kitchens) where two parallel walls or countertops create a walkway or "corridor" between them, the typical set-up places appliances and countertops in a single line against the wall. However, you can incorporate an L-shaped kitchen setup to make use of the adjacent wall, creating a short arm with extra countertops to use as a clean-up area with a sink.

If you’re working with a wide, spacious kitchen, consider placing the short arm of the “L” against the wall with the long arm of the “L” protruding out into the open space. The long arm parallel to the wall can now function as a double-sided galley kitchen lined with appliances and countertops on either side. Extend your countertops on the opposite side and add seating to create a casual dining area.

For extra counter space and an optional seating area, you can build a kitchen island parallel to the long side of the “L”. Then, add all of your necessities for food prep on the long side of the “L”, such as your oven, above-the-range microwave, and similar appliances. Your clean-up workspace with your dish drying area and dishwasher can go on the short side of the “L”.

One of the benefits of an L-shaped kitchen is the ability to incorporate your dining area steps away from your countertops. This type of layout works best in smaller kitchens and homes without a separate eat-in dining area. Consider placing a round or square dining table on the opposite side of the kitchen island to create a walkable footprint.

An L-shaped workspace in a wide rectangular or square-shaped kitchen saves ample floor space. Add a separate dining area in the opposite corner of the room. If you have the additional space, you can also add a kitchen island between the “L” and the dining area.

If your home has a completely open floor plan, you can use an L-shaped kitchen layout to maximize the potential of the surrounding wall space. Appliances and ample countertop space form an L that spans the length of the two adjacent walls. A kitchen island and a separate table for dining can go in between the kitchen and living area, helping to delineate the space while maintaining the open concept.
I would highly recommend Cotton for any remodeling project. He guided us through the whole process patiently with excellent attention to detail and communication throughout the job. He and his crew were a pleasure to work with and left our home clean each day. The work they completed on our...
This is a small family owned company that will give you excellent service.
A very good company to work with: professional, reasonably priced, and willing to go above and beyond to satisfy the customer. We had rotted wood and new aluminum roof trim installed, and the result is perfect and done on time. I definitely recommend them and will certainly use them for...
The service was excellent! Norwin's trap caught the dangerous bob cat in short order. I am very thankful!
We have used Hayes painting for about 4 yrs. Started with just a paint job. Mike and his team were always professional and friendly. What started as a typical paint job, turned into a total bathroom remodel and now a kitchen. We are extremely happy with his team⠤︠Highly...
Brandon Burnette did such a great job. I'm so happy I had him as my worker today. Very nice and friendly young man. 10 star in my book.
We had Brandon from DeMarks come out and power wash our siding. The house is 26 years old and had never been washed before. I can not say enough about how hard he worked to get every inch of the house sparkling clean. Not only did he wash the siding, but the soffit, fascia, and gutters as...
We had LHR install a new roof and gutter system. While they were not the cheapest, they were considered the most reliable and fetish for using only high-value products that would last for many years. Additionally, they were highly professional and never tried to push their services or any...
The crew showed up on time and finished the home theater installation as promised. The guy in charge of the team made sure it was done correctly, right down to the smallest detail. Highly recommended!
I highly recommend Virginia Kitchen & Bath. I hired them to do a complete remodel of our full bathroom in our basement. This was the first major remodel project that I had done, and I could not have been more pleased. The process from start to finish was easy and hassle free. Once the...
From average costs to expert advice, get all the answers you need to get your job done.

From budget-friendly builds to advanced plans fit for a gourmet chef, the price to build a kitchen can vary. Learn the average kitchen installation cost.

The cost to add a bedroom and bathroom can pay off with an increase in your home’s value and more space for you and your family. Costs vary by project scope.

Here's a look at the cost to build a garage with an apartment on your property for a rental or in-law apartment.

Learn how to build a DIY dog wash station to make your pup’s bathtime a less backbreaking job that leaves your family bathroom free from dog hair and dirt.

An updated bathtub can give a bathroom a whole new look. Find out how much it costs to replace a bathtub in Dallas, TX, including prices by type and labor costs.

Mirror, mirror, on the wall—how do I hang you so you won’t fall? Get tips and tricks for how to hang a vanity mirror and keep your reflection straight.