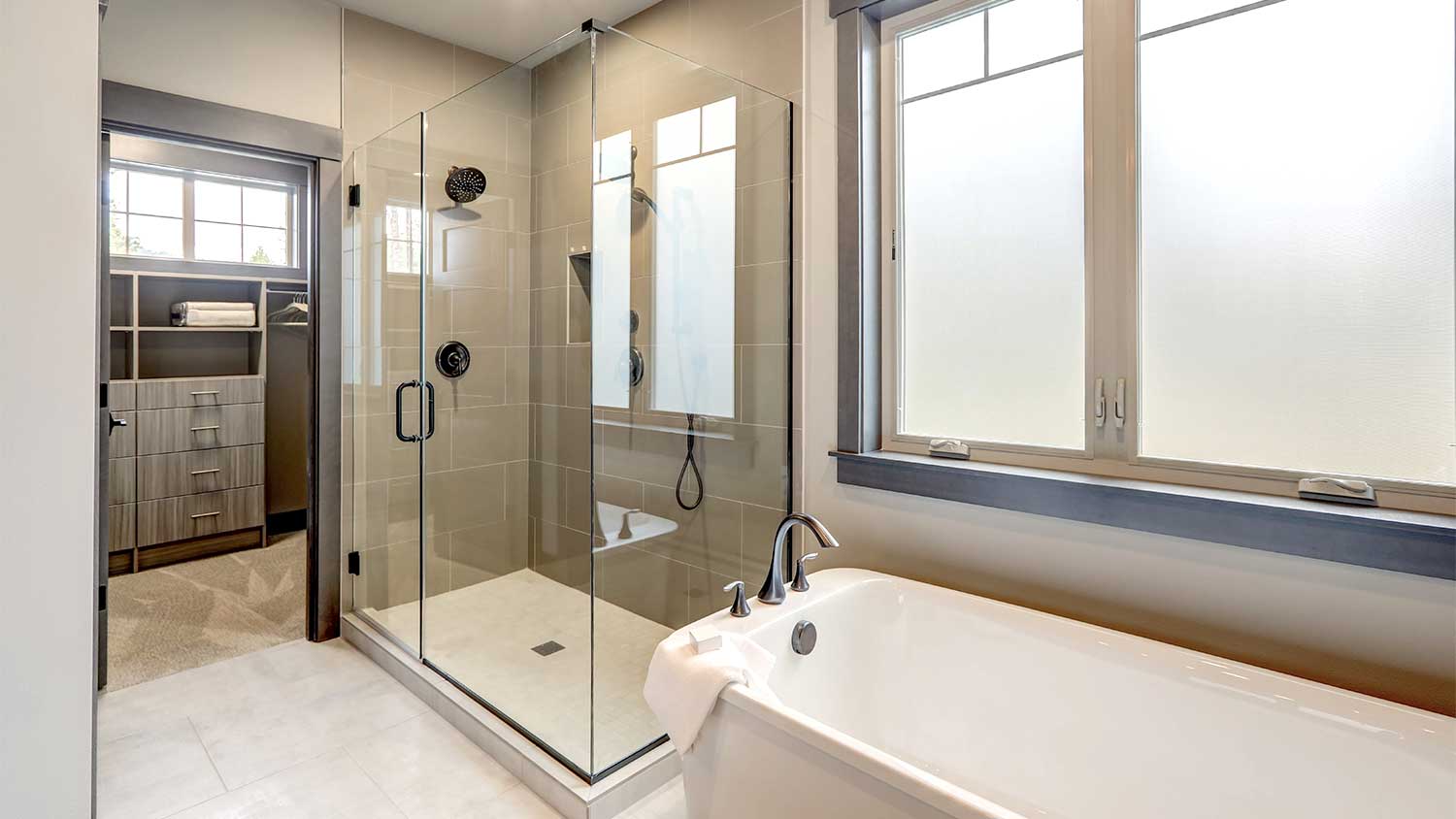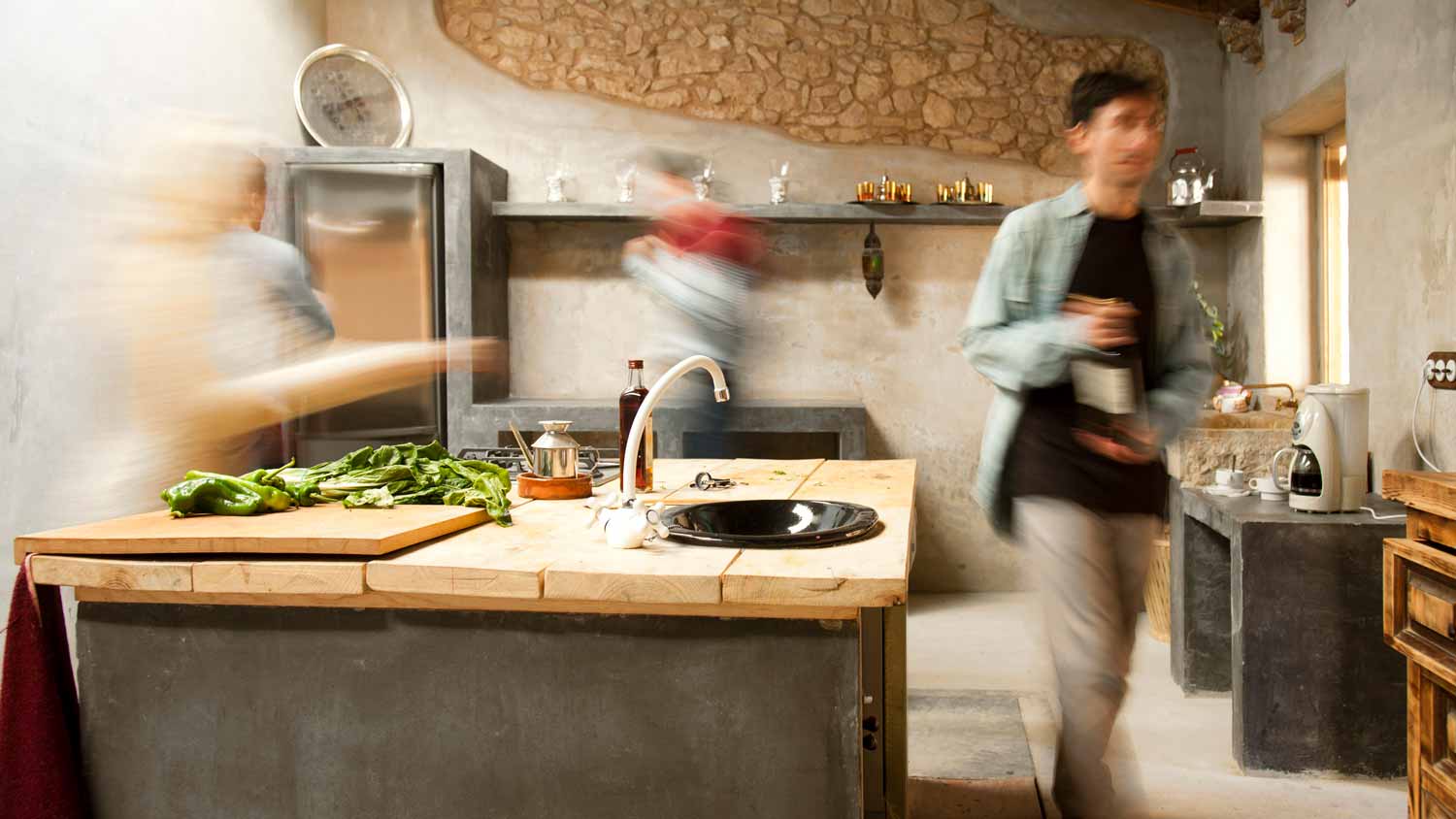
Thinking of getting rid of that old bathtub and replacing it with a walk-in shower? This walk-in shower cost guide will help you plan your budget.
Give everyone in your home plenty of room to move around your kitchen island


You’ll need a minimum of 42 inches between the kitchen island and the counter.
Reference the triangle method when planning your kitchen island layout.
Provide plenty of distance for walkways and breakfast bar seating.
Adding an island to your kitchen is a dream for many homeowners. One of the first steps is to determine what size kitchen island will fit in your space by choosing the correct kitchen island distance from the counters.
The recommended distance is 42 to 48 inches between the kitchen island and countertops, with exceptions for unique layouts and additional accessibility space. Our guide will cover the recommendations for a comfortable and stylish kitchen island layout.
The minimum distance between your island and counters should be 36 inches to allow for comfortable passage and workspace usage. For homes with small kitchens, this can pose a challenge.
Space optimization is crucial in small kitchens, and having a kitchen island can make a huge difference in increasing counter and storage space. Maintaining the minimum distance is essential because trying to squeeze some extra space that may feel tighter can end up sacrificing functionality.
A local countertop contractor can examine your kitchen and help you decide what the best distance would be for your particular space. However, here’s a look at the most common distance recommendations for kitchen islands.
| Space | Distance in Inches |
|---|---|
| Distance Between Island and Counters | 42 inches to 48 inches |
| Walkway Space | 36 inches without traffic or minimum 42 inches around a work area |
| Counter or Bar Seating | 32 inches to 44 inches with up to 60 inches for wheelchair accessibility |
| Refrigerator to Island | 42 inches to 48 inches |
The National Kitchen and Bath Association issued guidelines for the proper distance between a kitchen island and the counters, walkways, seating, and appliances. These guidelines are not building code enforced but considered best practices when designing your new kitchen or adding an island. Below are the recommendations for kitchen island distances:
When drawing up your kitchen island ideas, you’ll need to plan for the proper distance from the kitchen island to the counters. The recommendation is for a minimum of 42 inches and a maximum of up to 48 inches for kitchens with multiple cooks. However, you need to consider distance when deciding what types of kitchen islands might work in your space, such as freestanding, L-shaped, or U-shaped.

Kitchen walkways are the areas around the kitchen island—essentially, these are the areas homeowners pass through. The recommendation is for walkways to be a minimum of 36 inches without a lot of traffic or a minimum of 42 inches in homes with busy work areas so there is plenty of space to move around freely, especially with open oven or refrigerator doors.
Seating at an island can increase functionality, but it's important to account for the required space. Between the back of the chair and the kitchen counter, maintain a minimum distance of 32 inches. The same minimum exists if there is a wall behind the chair.
In larger kitchens, up to 42 inches of space is typical. This distance has ample room for both foot traffic and comfortable dining experiences. For wheelchair accessibility, a wider space of at least 60 inches is necessary to accommodate maneuverability and ease of access.

When you’re planning on adding an appliance to your kitchen island, you’ll need to consider the triangle method. This design concept includes three primary workspaces: the refrigerator, the sink, and the stove.
The National Kitchen and Bath Association recommends creating a triangle shape to achieve the correct distance between each workspace, making it easy for homeowners to travel between each zone effortlessly. If the triangle layout is too close together or too far apart, it will be ineffective. The triangle work area measurements include:
The sum of the three distances of the triangle should be 26 feet maximum.
No individual leg or side of the triangle should measure less than 4 feet or more than 9 feet.
If you're upgrading to new appliances during your kitchen remodel, measure the new appliances and the space you'll put them in twice to ensure they fit perfectly.
You’ll also need to consider the distance between the sink and the dishwasher. Here are the National Kitchen and Bath Association guidelines for distances between sinks and dishwashers:
The dishwasher and sink should be no further than 36 inches apart.
You’ll need at least 21 inches of standing space between the dishwasher and adjacent cabinets. This way, the dishwasher door can open without hitting any open cabinet handles.
For homes with spatial constraints that prevent the installation of a traditional kitchen island, consider alternative options that can enhance functionality and aesthetics without sacrificing too much space.
One popular alternative is a rolling cart or kitchen cart. These portable units offer flexibility as they can be moved around to create additional workspace or serve as a temporary dining area. Rolling carts come in various sizes, styles, and materials, making it easy to find one that complements the existing kitchen decor while providing the desired features such as storage shelves, drawers, or butcher block tops. Weigh the pros and cons of a kitchen island versus a kitchen cart to decide if a movable solution may be in your favor.
Another popular option for smaller kitchens is a peninsula. The difference between a kitchen island versus a peninsula is that it's attached to one end of the kitchen counter and extends into the room to provide extra countertop space and storage without occupying as much floor space.
Peninsulas can serve multiple functions, acting as a breakfast bar, prep area, or even a divider between the kitchen and adjacent living or dining spaces. They can be customized to suit the specific layout and design preferences, offering opportunities for incorporating additional features like built-in appliances, under-counter storage cabinets, or decorative elements such as decorative panels.
Depending on your needs, you can consider wall-mounted shelves or racks for a practical and visually appealing way to store frequently used items such as cookware, spices, or utensils. These solutions free up valuable counter space and keep essentials within arm's reach. The shelves can be installed above countertops or along empty walls to maximize vertical storage.
If you need a dining solution, fold-down tables offer a clever space-saving option. These tables can be mounted on walls or cabinetry and folded down when needed for meal preparation or dining, then easily tucked away to reclaim precious floor space when not in use.
From average costs to expert advice, get all the answers you need to get your job done.

Thinking of getting rid of that old bathtub and replacing it with a walk-in shower? This walk-in shower cost guide will help you plan your budget.

If your bathroom needs sprucing up, a new vanity will make a big difference. Vanity installation costs depend on the size and type of the countertops and fixtures you choose.

The cost to demo a kitchen depends on its size, construction complexity, materials, and whether you DIY the job or not. This guide will help you budget better.

Make choosing your toilet seat a cinch using this guide. Learn about different toilet seat types, shapes, materials, and features.

The chances of slipping and falling in the shower increase with age and limited mobility. Here are the types of shower grab bars and safety rails that can keep you safe.

Mirror, mirror, on the wall—how do I hang you so you won’t fall? Get tips and tricks for how to hang a vanity mirror and keep your reflection straight.