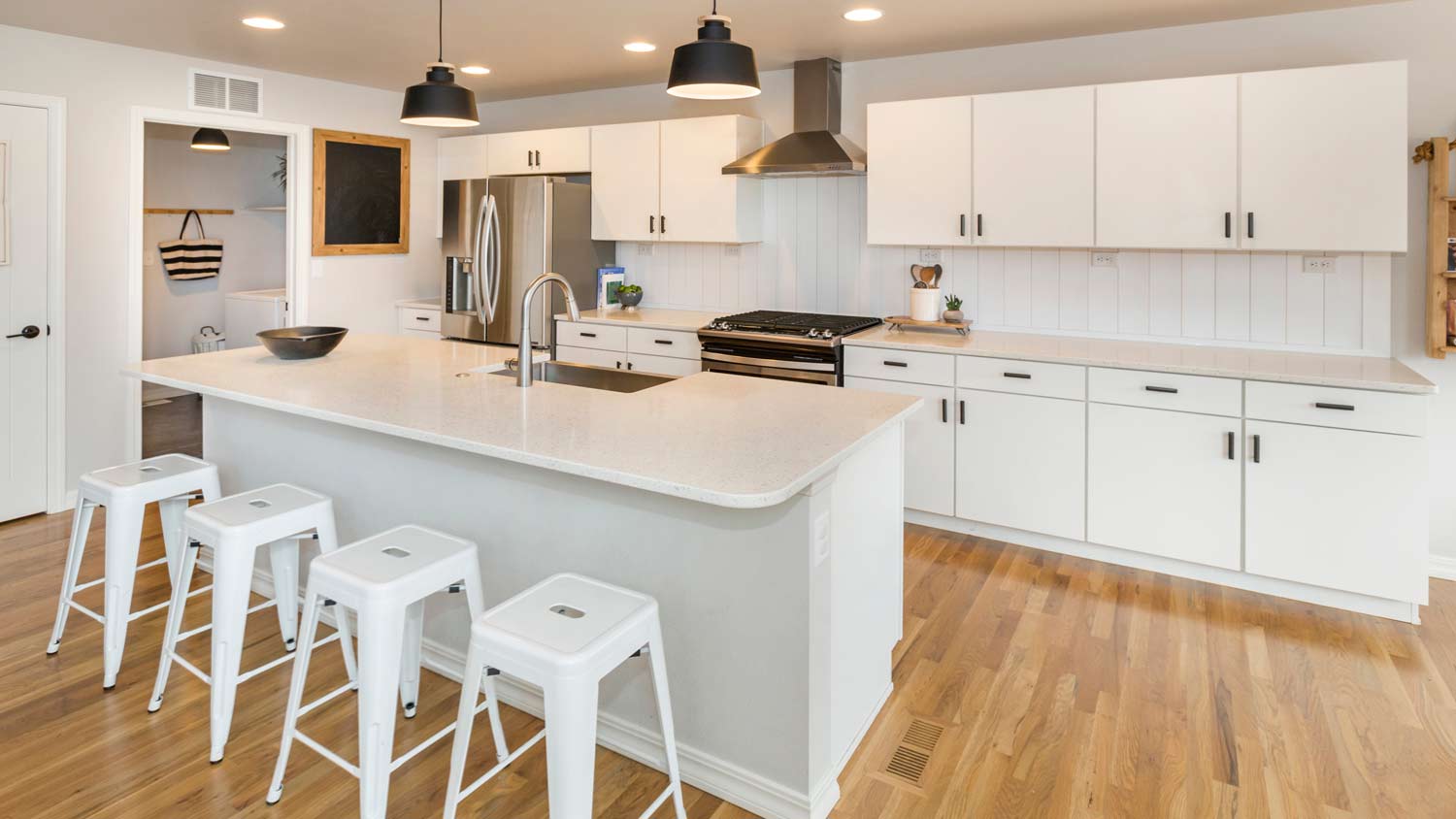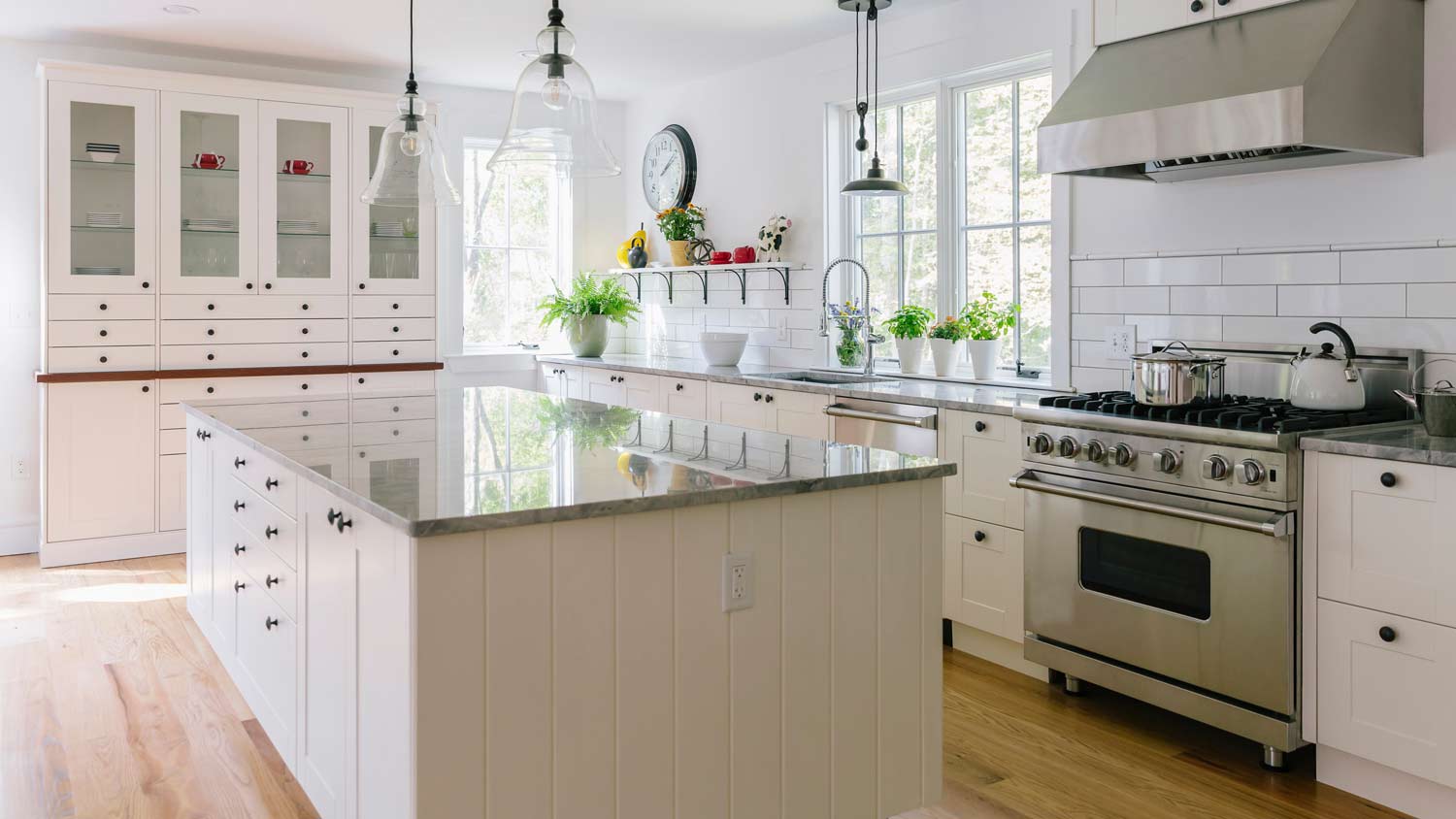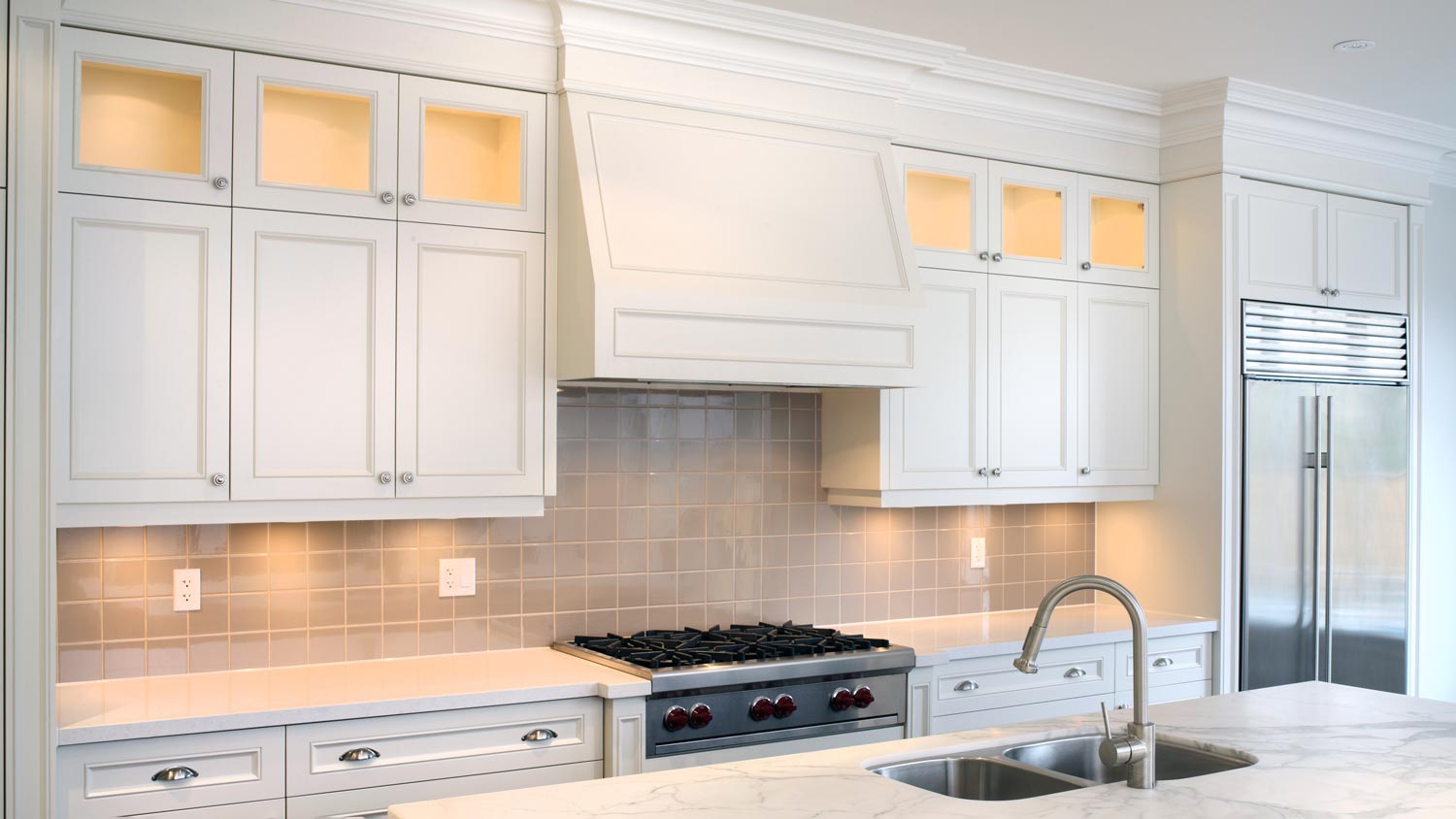
Kitchen islands are multipurpose workhorses in your kitchen. When looking to add one to your home, you should consider its size, materials, and its primary use in your home. Learn about the price of kitchen islands and their different features.
Finding the perfect balance of form and function


Most kitchen islands have heights ranging from 30 to 42 inches.
The average kitchen island height is 36 inches.
Your cooking and dining habits determine your ideal kitchen island height.
The kitchen may be the heart of the home, but an island is the heart of the kitchen. Used for cooking, dining, and entertaining, finding the right kitchen island height is essential for a space that's both functional and aesthetically pleasing. Learn everything you need to know about the height of kitchen islands for the perfect extra counter space.

The standard height of a kitchen island is 36 inches but can range between 30 to 42 inches depending on the design preferences and ergonomic considerations of the homeowner. This height aligns with standard countertop heights, ensuring comfortable food preparation and dining experiences. Additionally, it allows for easy integration with standard kitchen appliances such as dishwashers and refrigerators.
Most kitchen islands will require at least 36 inches tall for easy cooking. However, for islands that include seating, the height goes up to 42 inches to accommodate bar stools or other seating. In some cases, stationary islands may be as low as 30 inches.
| Type of Kitchen Island | Height (in) |
|---|---|
| Stationary | 30–42 |
| Portable | 36–42 |
| Multi-level | 36–42 |
| Chef's island | 36–42 |
The standard height for a stationary island, which is one of the most common types of kitchen island, ranges between 36 to 42 inches. This height aligns with standard countertop heights for comfortable food preparation and dining. A traditional kitchen island, it's often fixed to the floor and serves as additional counter space and storage. It can also include appliances like a sink or cooktop.
A stationary island can be as low as 30 inches for homeowners who often bake. This lower height is suitable for baking activities that require applying more downward force. Generally, this height will only exist in stationary islands that don't include seating.
Portable islands have a similar height range of 36 to 42 inches to match stationary islands, ensuring consistency in functionality and ergonomics. Also known as a kitchen cart, this type of island is on wheels, allowing easy movement around the kitchen. Portable islands are versatile and can be used for additional counter space, storage, or as a serving cart.
Portable kitchen islands are revered for working well in small spaces and aren't often used for seating due to their movable nature. However, for certain special events such as holidays, they can serve as a useful table to accommodate larger parties.
Multi-level islands feature two different heights to accommodate varying tasks. For example, one level might be for food preparation, while another serves as a breakfast bar or dining area. The food prep surface adheres to the standard countertop height range of 36 inches, while the seating section has a height of 42 inches to accommodate seating.
A chef's island is similar to a multi-level kitchen island in that it accommodates room for seating. However, the space maintains the same height rather than a varying one. A chef's island is designed to showcase meal prep with an audience and may even feature a stovetop. The height of this type of kitchen island falls into the standard size of 36 to 42 inches but may skew on the higher side to accommodate seating.

To ensure comfort and functionality in your kitchen space, measure the height of your existing countertops or other nearby cabinetry to establish a baseline for your island height. Cabinets fit into the standard height of 36 to 42 inches and you want to ensure the kitchen island has the same height.
Aside from a kitchen island's height, you'll want to practice optimal measurements to ensure the kitchen island size seamlessly integrates into the surrounding space while enhancing functionality. Choose the appropriate width and length based on available space and intended use, with standard widths ranging from 24 to 60 inches and lengths varying according to the kitchen layout.
Adequate clearances around the island are crucial for smooth traffic flow and accessibility, requiring a minimum of 36 inches between the island and nearby countertops, walls, or other obstacles. Additionally, providing sufficient walkway space around the island, with a minimum width of 42 inches, allows for comfortable passage and movement within the kitchen.
If you're incorporating seating into the island design, ensure enough space for comfortable seating and legroom. A minimum of 24 inches of width per seating area and 12 inches of overhang for knee clearance beneath the countertop is standard. Consider the dimensions and required clearances for appliances and fixtures such as sinks, cooktops, or dishwashers for proper installation and functionality. This is also beneficial for easy access during maintenance and repairs.
While maintaining the aesthetics of your kitchen is important when considering your island height, you'll also want to account for your personal preferences and ergonomic needs. For instance, taller individuals may prefer a slightly higher island to reduce bending while working, while shorter individuals may opt for a lower height to ensure easy reach.
Also, think about how you want to use the island. If it primarily serves as a dining area, you'll want to decide whether a multi-level or chef's island suits your tastes. Consider whether you want something that matches more traditional dining room seating or a breakfast bar style. Choose stools or chairs for a kitchen island that matches your dining preferences.
Factor in any special considerations such as wheelchair accessibility or the integration of specific appliances. For people who use a wheelchair, a lower island height of around 30 inches is necessary to provide adequate clearance. If incorporating appliances like a sink or cooktop into the island, ensure there's enough space above and below for comfortable use while adhering to safety guidelines.
You have some options if your kitchen island height needs adjustment. The first step is to assess whether the discrepancy is due to a design flaw or an installation error. In the event of a design flaw, you may need to consider remodeling or replacing the island to achieve the desired height. If the issue arises from an installation mistake, such as incorrect measurements or leveling, it may be possible to make necessary adjustments without any significant structural changes.
One solution is to add or remove shims beneath the island's legs to adjust the height accordingly. If the island has adjustable legs or feet, these can be used to fine-tune the height to your preference. For minor discrepancies, you could use furniture risers or leg extenders to temporarily raise or lower the island to the desired height. For extensive alterations, hire a professional countertop contractor near you to ensure the island height aligns with your needs and preferences.
From average costs to expert advice, get all the answers you need to get your job done.

Kitchen islands are multipurpose workhorses in your kitchen. When looking to add one to your home, you should consider its size, materials, and its primary use in your home. Learn about the price of kitchen islands and their different features.

Granite counters are durable and stylish, but if you’re wondering how much granite countertops cost, it’s time to dig into the details.

Discover cabinet installation cost estimates, including average prices, key cost factors, and tips to save on your new kitchen or bathroom cabinets.

Whether installing new counters in your kitchen or trying to anchor the ones you have, here are 6 tips for how to secure a countertop to a cabinet.

We share all the ins and outs for homeowners wondering how to epoxy countertops. Our tips will help you avoid all of the common project pitfalls.

Solve scratched countertops in as little as a weekend with this DIY guide on how to resurface countertops. It’s so easy even beginners can do it.