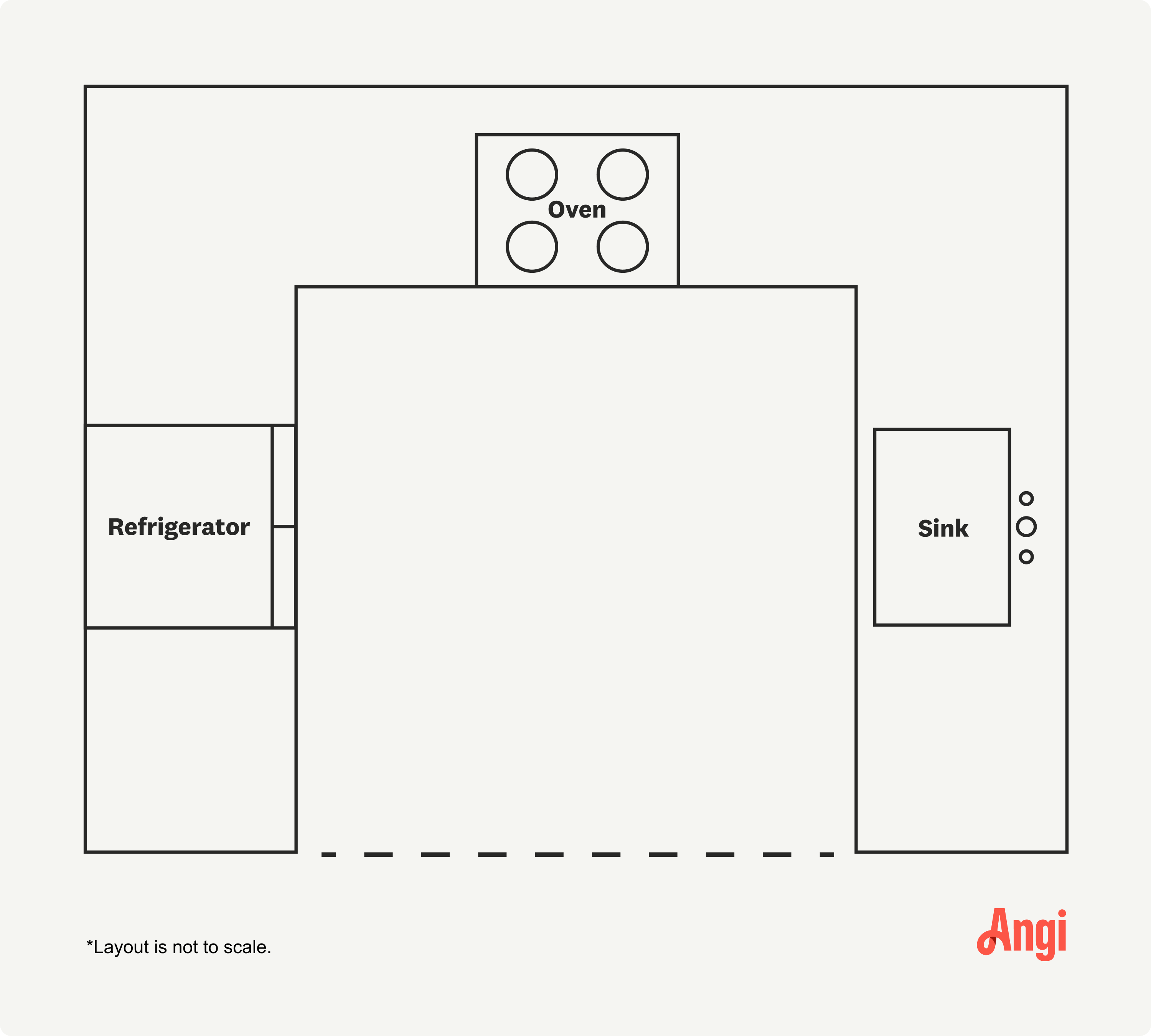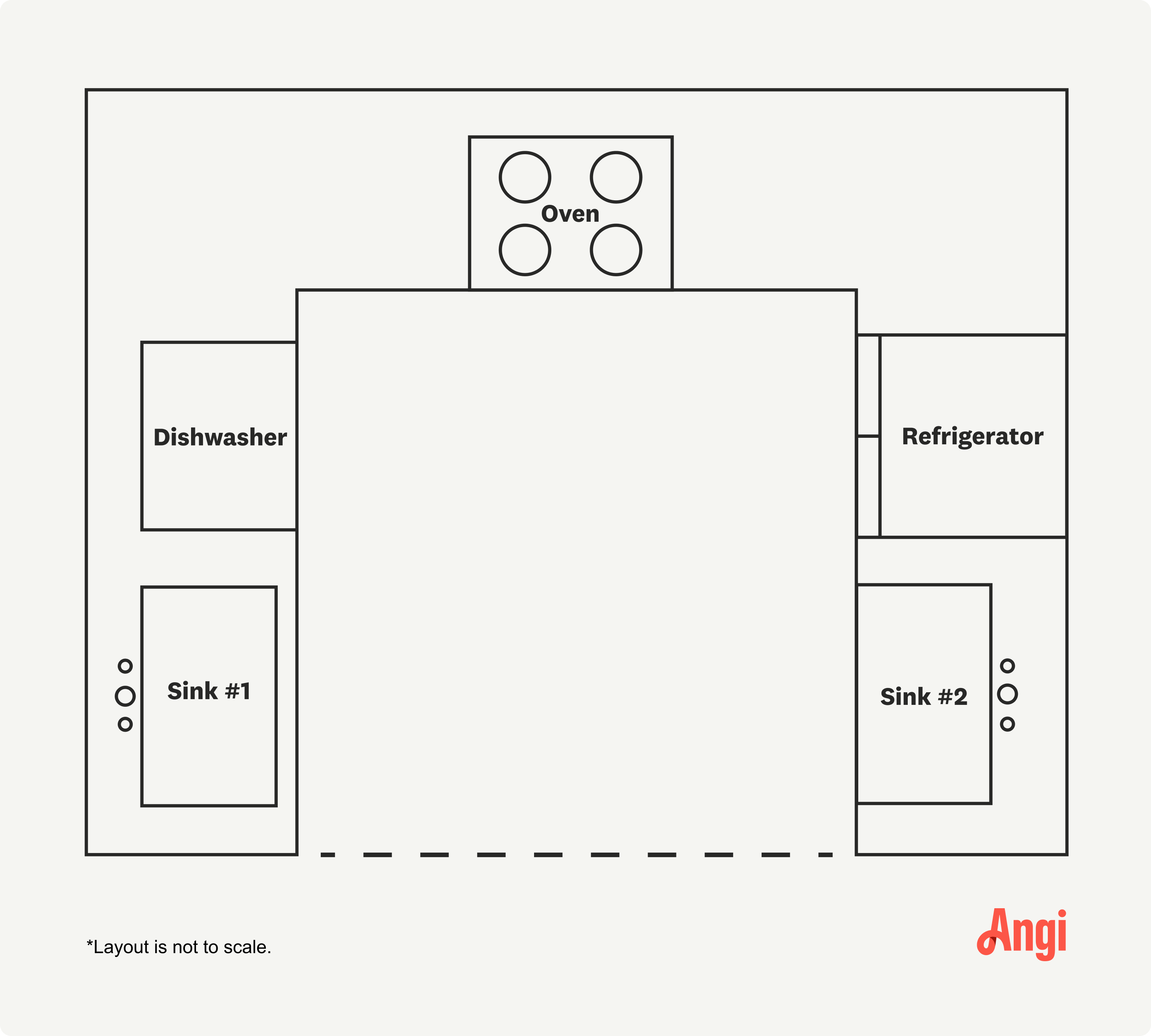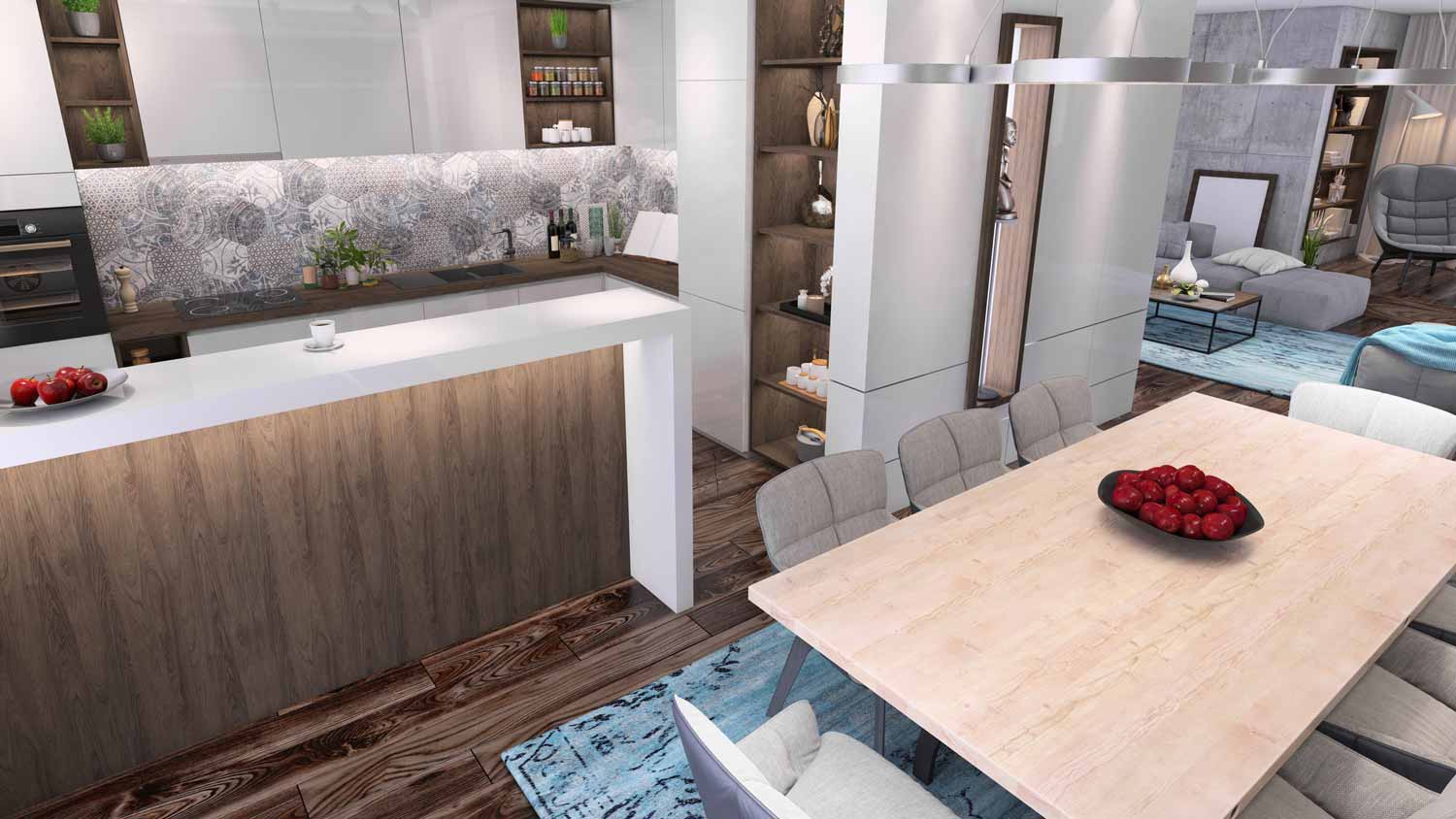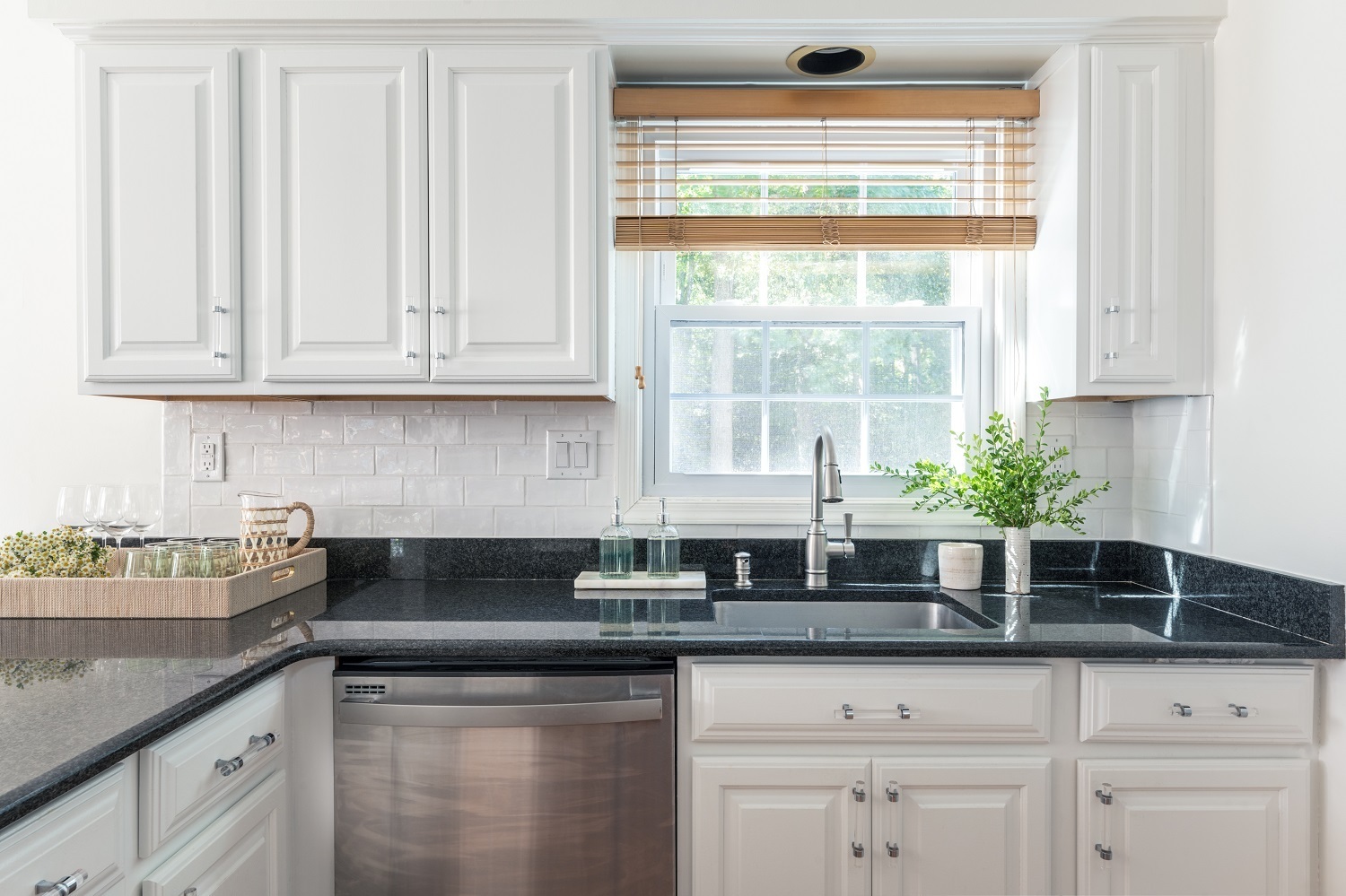6 U-Shaped Kitchen Layout Designs
Make your U-shaped kitchen unique with these layout ideas


The distinct design of a U-shaped kitchen layout makes it one of the most efficient set-ups to use your kitchen space to its full potential. With its three-walled configuration, the U-shaped kitchen effortlessly marries style with efficiency, offering an array of benefits for everyday cooks and seasoned chefs. From workflow-friendly designs to clever ways to save space, here are six U-shaped kitchen ideas to show a kitchen designer near you to start your remodel project.
1. Culinary Central

Placing an oven along the base of the “U” shape makes it the focal point of the room, creating the ideal set-up for kitchen creatives and aspiring chefs. If it’s within your kitchen remodel budget, splurge on an extra-wide oven or dual oven set-up for added function and a dramatic aesthetic. To take your culinary prestige even further, add a large wall-mounted range hood for additional style and functionality.
2. Island Oasis

A classic design for a U-shaped kitchen, an island placed in the center of the “U” helps anchor the space. To keep your workflow smooth, place your oven and food prep essentials along one leg of the “U” and the sink area at the base of the “U”’. If space allows, extend the countertop on one side of the island and add barstools for casual dining. To highlight and add extra task lighting, consider incorporating dramatic kitchen lighting ideas above your island like pendant lights or a statement chandelier.
3. Space-Saving Island

If your U-shaped kitchen layout is narrow or you’re not ready to build a kitchen island yet, there are smaller and more budget-friendly options. Look for alternatives such as a narrow island with open shelving, a kitchen island cart, or a compact square-shaped island on wheels. If you find a model of similar height and width to your countertops, you can roll it off to the side for subtle storage.
4. Breakfast Bar

For casual dining and the perfect spot to chat with the chef, extend one arm of the U-shape to create a comfy breakfast peninsula. This setup can work in tandem with a kitchen island, or if you’re on the fence about choosing a kitchen island vs. a peninsula, the peninsula can save on money and space.
5. Dual Sink Setup

A dual sink setup can enhance your workflow if you’re doing a serious amount of food prep, whether commercially or for a large family. Placing one kitchen sink on each leg of the “U” provides a different station for food prep and cleanup. Along with minimizing the number of steps you need to take when preparing food, it also helps prevent cross-contamination from raw meats and allergens.
6. Separate Dining Space

If you’re working with an open-concept floor plan, a U-shaped kitchen can define the cooking area and visually separate it from the dining space. Build out kitchen countertops to achieve the desired width of the “U” shape and set up your dining area on the opposite side. Consider leaving out the cabinetry on the outward-facing side of the “U” to maintain the open concept.





- Bathroom Remodeling
- Kitchen Remodeling
- Shower Installation
- Stair Installers
- Bathtub Installation
- Shower Door Installers
- Kitchen Design
- Bathroom Design Companies
- Storm Shelter Builders
- Pre-Made Cabinets
- Kitchen Refacing
- Bathtub Replacement
- Ceiling Tile Installation
- Suspended Ceiling Companies
- Residential Designers
- Stair Builders
- Remodel Designers
- Shower Enclosures
- Home Renovations
- Kitchen Renovations
- Garage Remodeling
- Grab Bar Installation
- Walk-In Tub Installers
- Tub to Shower Conversion
- Balcony Contractors
- L-Shaped Kitchen Layout: 7 Space-Savvy Ideas
- Everything You Need to Know About Kitchen Islands
- 10 Types of Kitchen Islands and How to Choose One
- What Is the Best Kitchen Island Size for You? How to Find the Perfect Dimensions
- 8 Kitchen Layout Ideas to Maximize Space and Style
- 11 Budget-Friendly Kitchen Island Ideas To Update Your Kitchen
- Kitchen Cart vs. Kitchen Island: Which Is Better for Your Home?
- Distance Between the Counter and Island, Explained
- 8 Modern Kitchen Island Ideas to Elevate Your Home Design
- Kitchen Island vs. Peninsula: Which is Best For Your Home?









