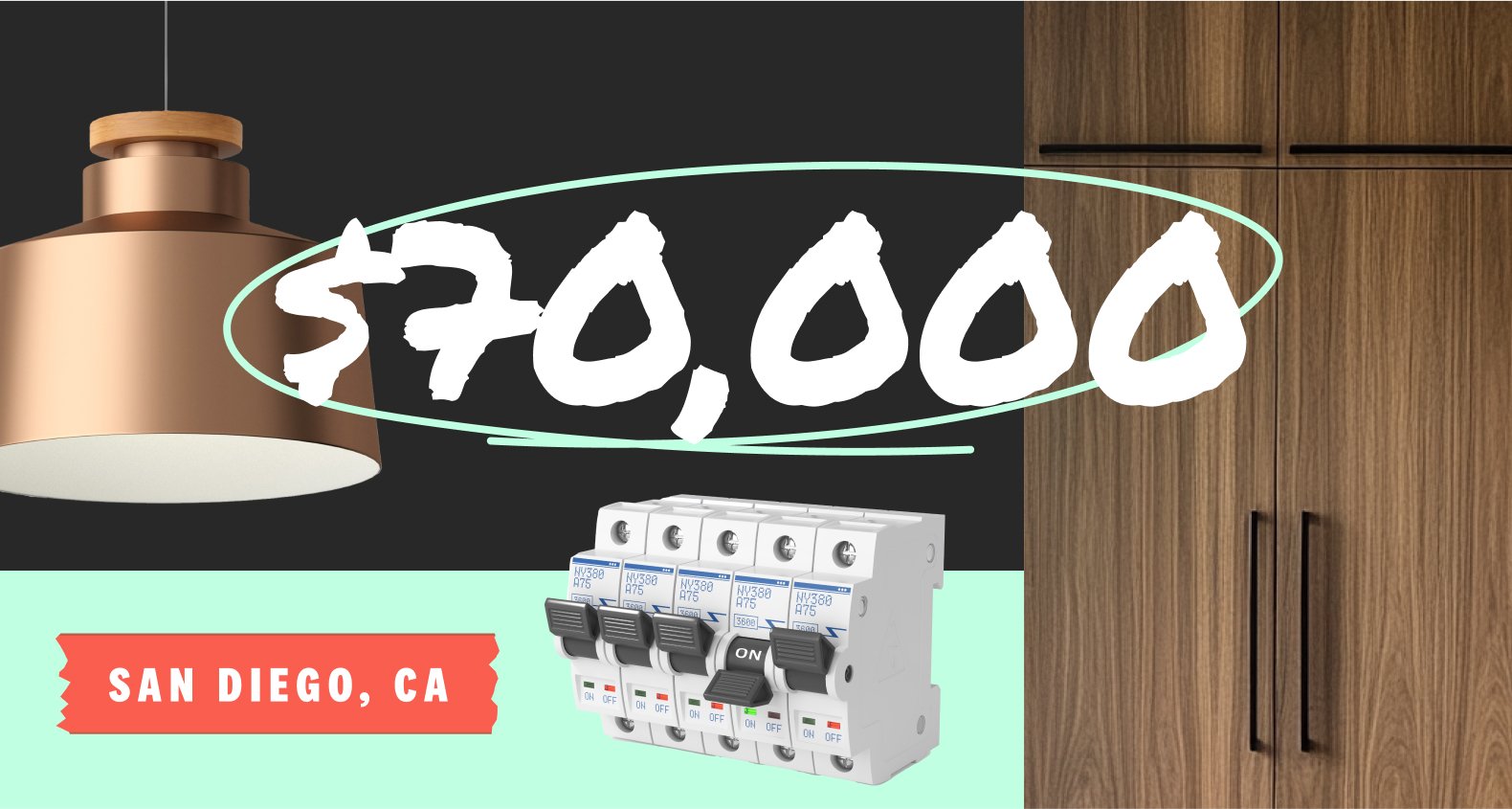The Ultimate Aging In Place Remodeling Checklist for Lifelong Homeowners
Maintain independence in the comfort of your home


Aging in place allows you to maintain independence, but to do so safely, you may need to remodel. The cost to make a home accessible ranges between $700 and $8,050 and requires the help of a local home remodeling pro. Before you take on this valuable home improvement project, it's important to have an aging-in-place remodeling checklist to cover all your bases.
Exterior
With thoughtful modifications, the outside of your home can offer convenience and support while blending seamlessly with the overall design.
Entryways: Install ramps or zero-step entrances for wheelchair and walker access. Ensure walkways are wide, even, and slip-resistant and add railings on both sides of stairs or paths.
Lighting: Use motion-sensor lighting for pathways, porches, and the garage, and choose bright, energy-efficient lights for clear visibility.
Doorways: Widen doorways to at least 36 inches wide to accommodate mobility aids. Replace traditional doorknobs with lever handles for easier grip.
Entryways and Hallways
Make these spaces more accessible to enhance mobility and safety without compromising functionality.
Flooring: To prevent tripping hazards, use non-slip, smooth flooring materials. Remove thresholds or make them level for easy movement between rooms.
Lighting: Install brighter overhead lighting or additional wall sconces. Place light switches at lower heights for easy reach from a seated position.
Handrails: Install handrails or grab bars in long hallways for added support.
Stairways
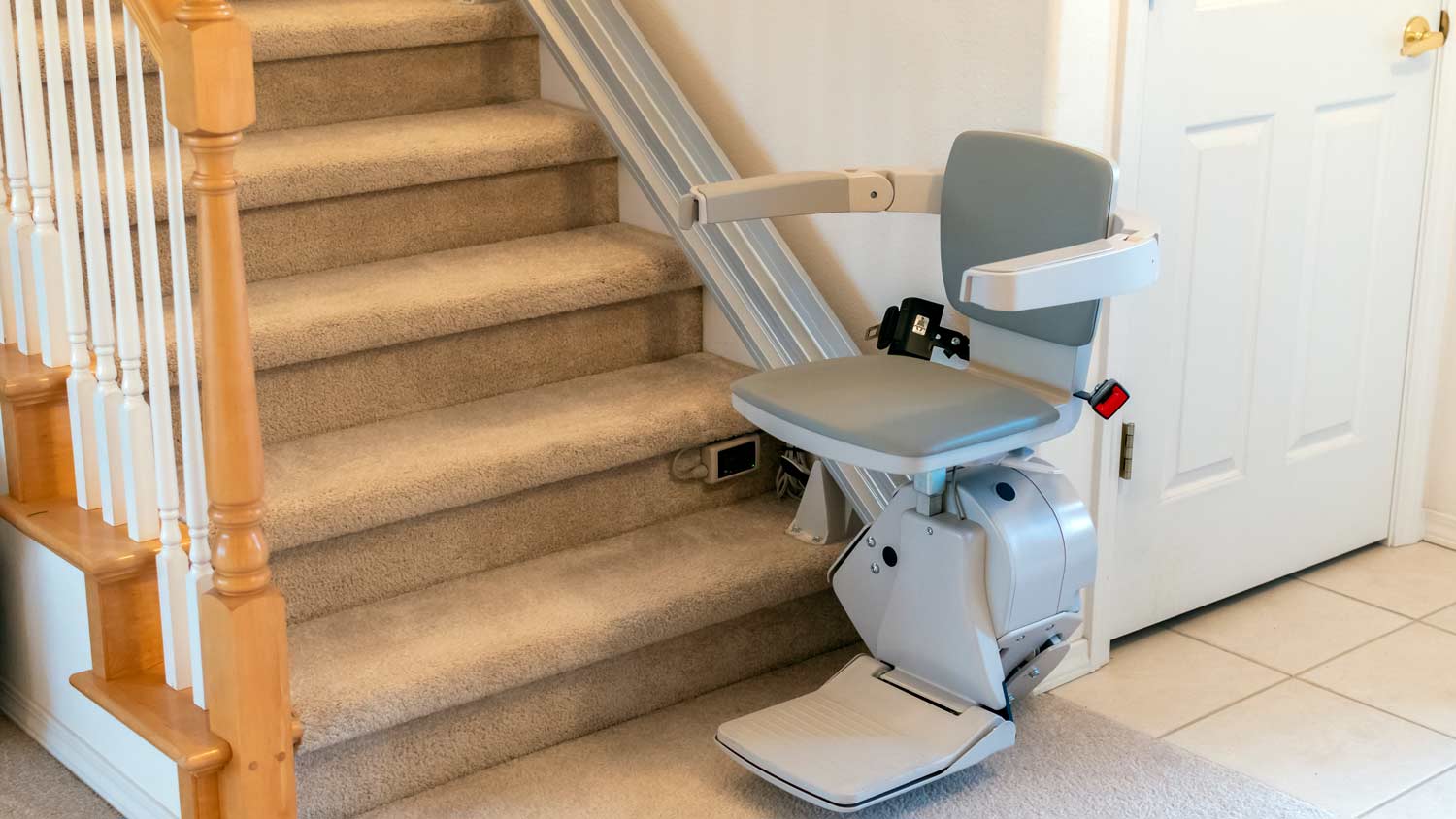
Stairways can pose significant challenges as mobility changes with age. An accessible home remodel can offer independence even in a multi-story home.
Handrails: Install handrails on both sides of the stairs.
Stairlift: Consider adding a stairlift for assistance up and down the steps.
Lighting: Use bright, consistent lighting with switches at both the top and bottom of the stairs.
Stair Treads: Add slip-resistant stair treads or carpeting.
Living Room
The living room should be a comfortable space that allows everyone to move about with ease.
Furniture Arrangement: Ensure wide, open pathways for easier mobility. Use chairs and sofas with firm cushions and arms for easier standing and sitting.
Lighting: Use adjustable, bright lighting with remote or voice activation.
Flooring: Opt for low-pile carpets or rugs with anti-slip backing, or remove area rugs to avoid tripping.

Kitchen
As one of the most frequently used spaces in the home, the kitchen must evolve with your needs. Even small changes can make it more accessible.
Cabinetry: Lower upper cabinets for easy access or install pull-down shelves. Use D-shaped or pull handles instead of knobs for easier grip.
Appliances: Install wall ovens and microwave drawers at waist height. Opt for side-opening ovens and refrigerators for better accessibility. Ensure controls on appliances are large, easy to read, and within reach.
Sink: Use a shallow sink with lever-handle faucets. Ensure there’s knee space under the sink to make your home wheelchair friendly.
Lighting: Use bright, task lighting in prep and cooking areas.
Flooring: Install non-slip, water-resistant flooring.
Bathrooms
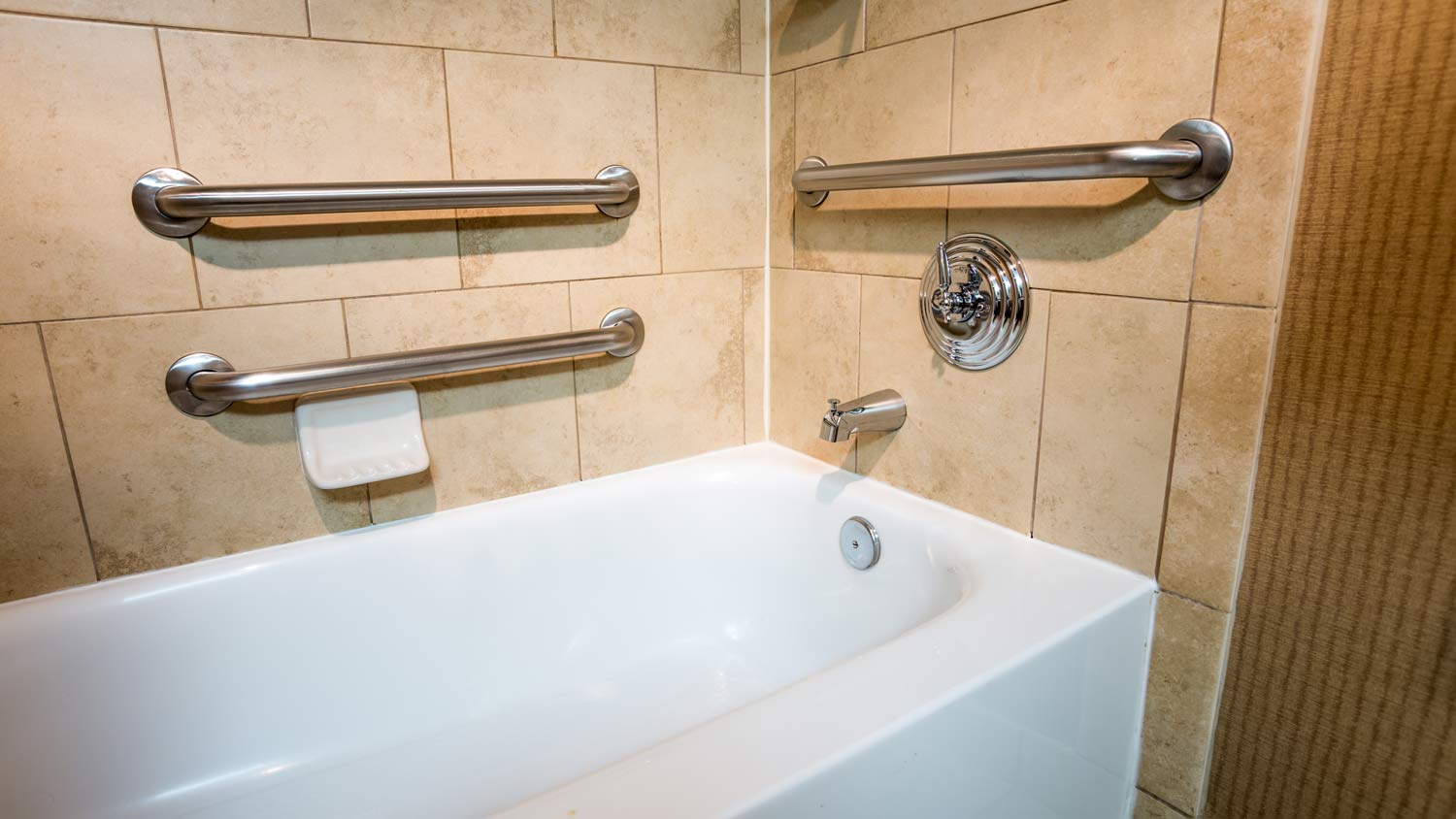
The bathroom's design should prioritize safety and accessibility to reduce the risk of falls.
Shower and Tub: Install a curbless, roll-in shower or a walk-in tub. Add grab bars in the shower, tub, and near the toilet. Use a handheld showerhead and a fold-down shower seat.
Toilet: Replace with a comfort-height toilet and consider installing a bidet or toilet seat riser for comfort and hygiene.
Sink and Countertops: Lower countertops and add knee space for seated use. Install lever-handle faucets for ease of use.
Flooring: Use slip-resistant flooring.
Lighting: Choose bright, even lighting with nightlights for safety during evening visits.
Bedroom
A well-designed bedroom should remain functional and comfortable, making daily routines easier to manage.
Bed Height: Ensure bed height allows for easy transfer to and from a wheelchair.
Closets: Lower clothing rods and install pull-out shelves for easy access.
Lighting: Use bedside lighting with easy-access switches or motion-activated lights. Consider adding pathway lights for nighttime trips to the bathroom.
Flooring: Use low-pile carpet or anti-slip flooring.
“The Americans with Disabilities Act (ADA) has a set of recommendations and requirements for commercial buildings. They do not need to be followed in a residential home—but they’re really good ideas. I use most of the ADA guidelines as a template for home accessibility. An accessible home doesn’t necessarily need to look industrial like it does in a public building. Some manufacturers make some beautiful stuff that you wouldn’t even know are designed for accessibility.”
— Gregory Pittman, Director of Commercial Painting Services at Five Star Painting
Laundry Room
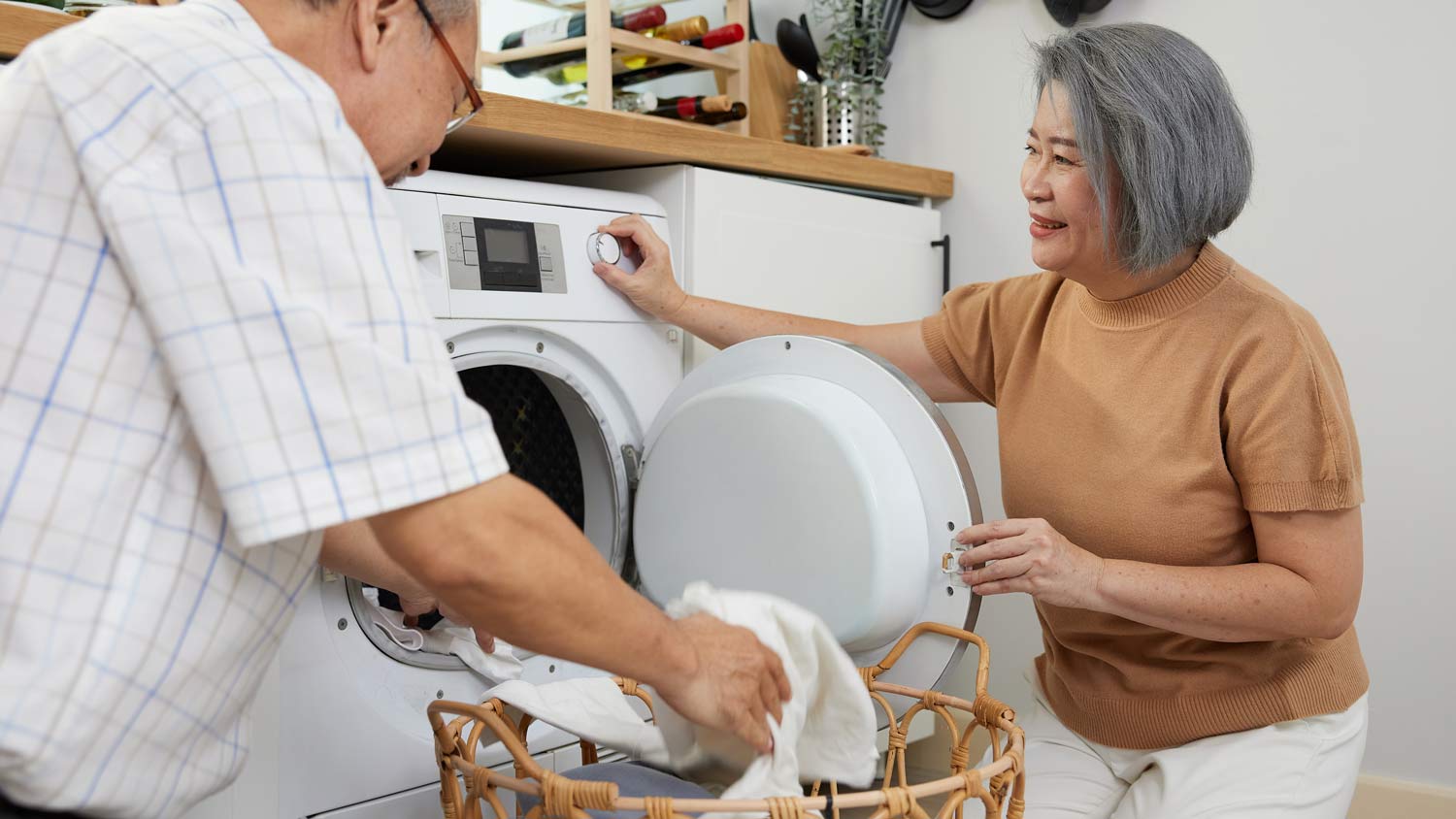
The laundry room is often overlooked but is an essential part of the home accessibility checklist.
Washer and Dryer: Install a front-loading washer and dryer with pedestals for easy access.
Storage: Lower shelves and cabinets for easier reach.
Lighting and Flooring: Use bright lighting and slip-resistant flooring to prevent accidents.
Garage
The garage is more than just a storage space. In some homes, it's a key entry point and should be accessible, functional, and safe.
Access: Ensure there's a step-free or ramped entrance from the garage into the home. Widen doorways to accommodate mobility aids.
Lighting: Install motion-sensor lights to improve visibility when entering or exiting the garage.
Storage: Use wall-mounted storage systems to keep items off the floor and within easy reach. Install cabinets and shelves at accessible heights for easy access.
Flooring: Use non-slip flooring or mats to prevent falls, especially in wet or icy conditions.
HVAC
A well-maintained and accessible HVAC system is crucial for comfort and air quality. Simple upgrades can make it easier to control the temperature and maintain efficiency.
Thermostat: Install a programmable or smart thermostat that you can control remotely or through voice activation. Place the thermostat at a lower height for easier access.
Air Quality: Ensure proper ventilation and consider installing air purifiers to maintain good air quality.
Heating and Cooling: Install energy-efficient systems that maintain consistent temperatures to avoid risks related to extreme heat or cold. Ensure that vents are unobstructed and placed where they can adequately heat or cool each room.
Basement
Basements can offer extra living or storage space but present accessibility challenges. Modifying this area can make it easier to navigate.
Stair Access: Install handrails on both sides of the stairs leading to the basement. Consider adding a stairlift for easier access, especially if the basement is frequently used.
Lighting: Ensure bright, overhead lighting and add motion-sensor or switch lighting at both the top and bottom of the stairs.
Flooring: Use non-slip flooring materials, especially if the basement is prone to moisture.
Waterproofing: Ensure the basement is properly waterproofed to avoid mold or water damage, which can pose health hazards.
Storage: Use accessible shelving units and avoid storing items on the floor to prevent trips and falls.
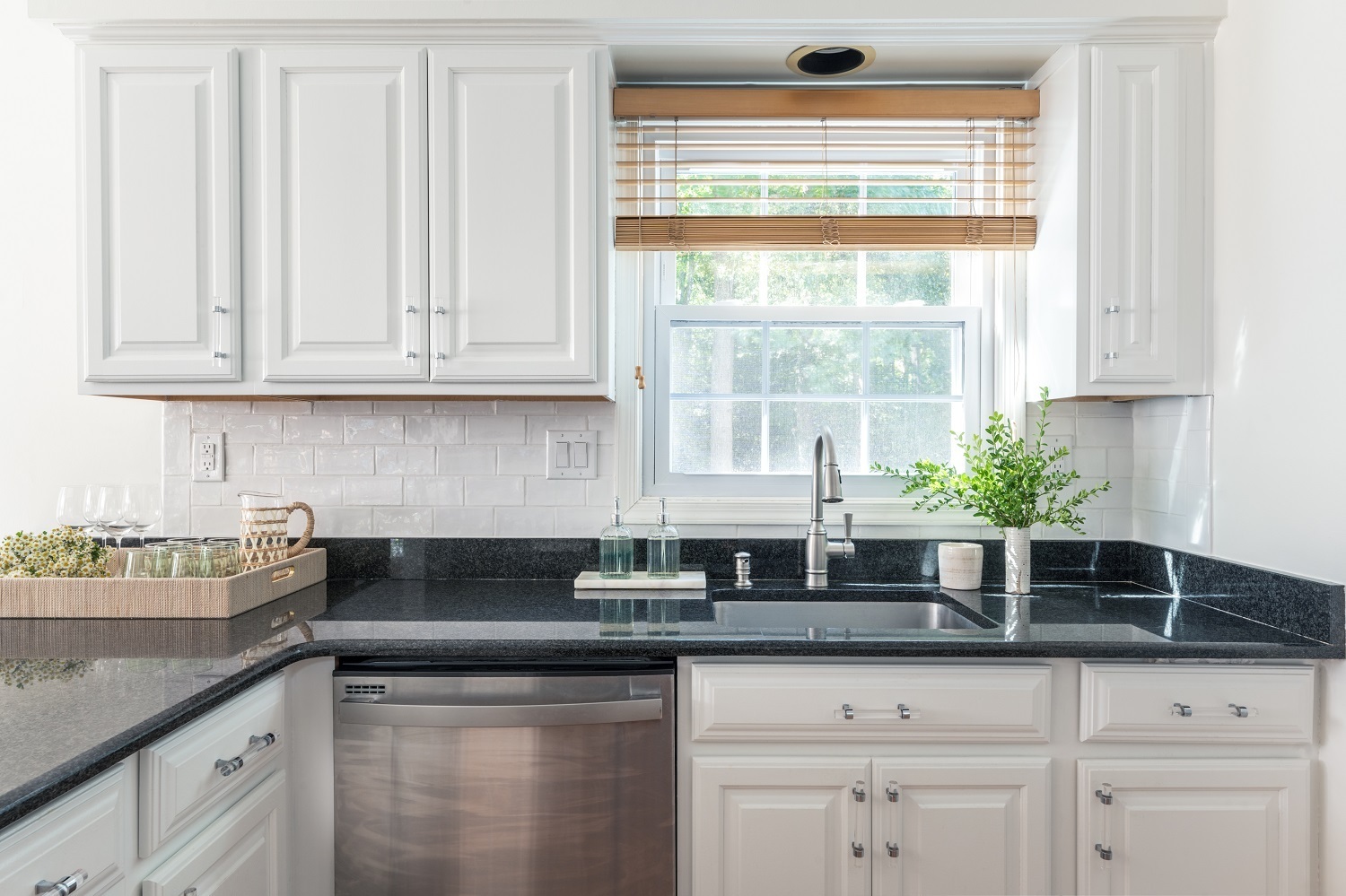




- Bathroom Remodeling
- Kitchen Remodeling
- Shower Installation
- Stair Installers
- Bathtub Installation
- Shower Door Installers
- Kitchen Design
- Bathroom Design Companies
- Storm Shelter Builders
- Pre-Made Cabinets
- Kitchen Refacing
- Bathtub Replacement
- Ceiling Tile Installation
- Suspended Ceiling Companies
- Residential Designers
- Stair Builders
- Remodel Designers
- Shower Enclosures
- Home Renovations
- Kitchen Renovations
- Garage Remodeling
- Grab Bar Installation
- Walk-In Tub Installers
- Tub to Shower Conversion
- Balcony Contractors
- Your Ultimate Home Accessibility Checklist
- The Ultimate Guide to Create a Wheelchair-Accessible Home
- 9 Common Accessible Home Remodeling Projects to Increase Safety and Comfort
- Storage ideas for every room in your house
- Awkward Living Room Layout? Try These 16 Clever and Stylish Solutions
- 11 Home Addition Ideas to Personalize Your Space
- 34 Modern Upgrades That Add Value to a Home
- 6 Remodeling Tips to Make Your Home More Accessible
- 8 Stylish Ways to Remodel Your Unfinished Basement
- Home Staging Checklist: 35 Tips to Sell Your Home Quickly



