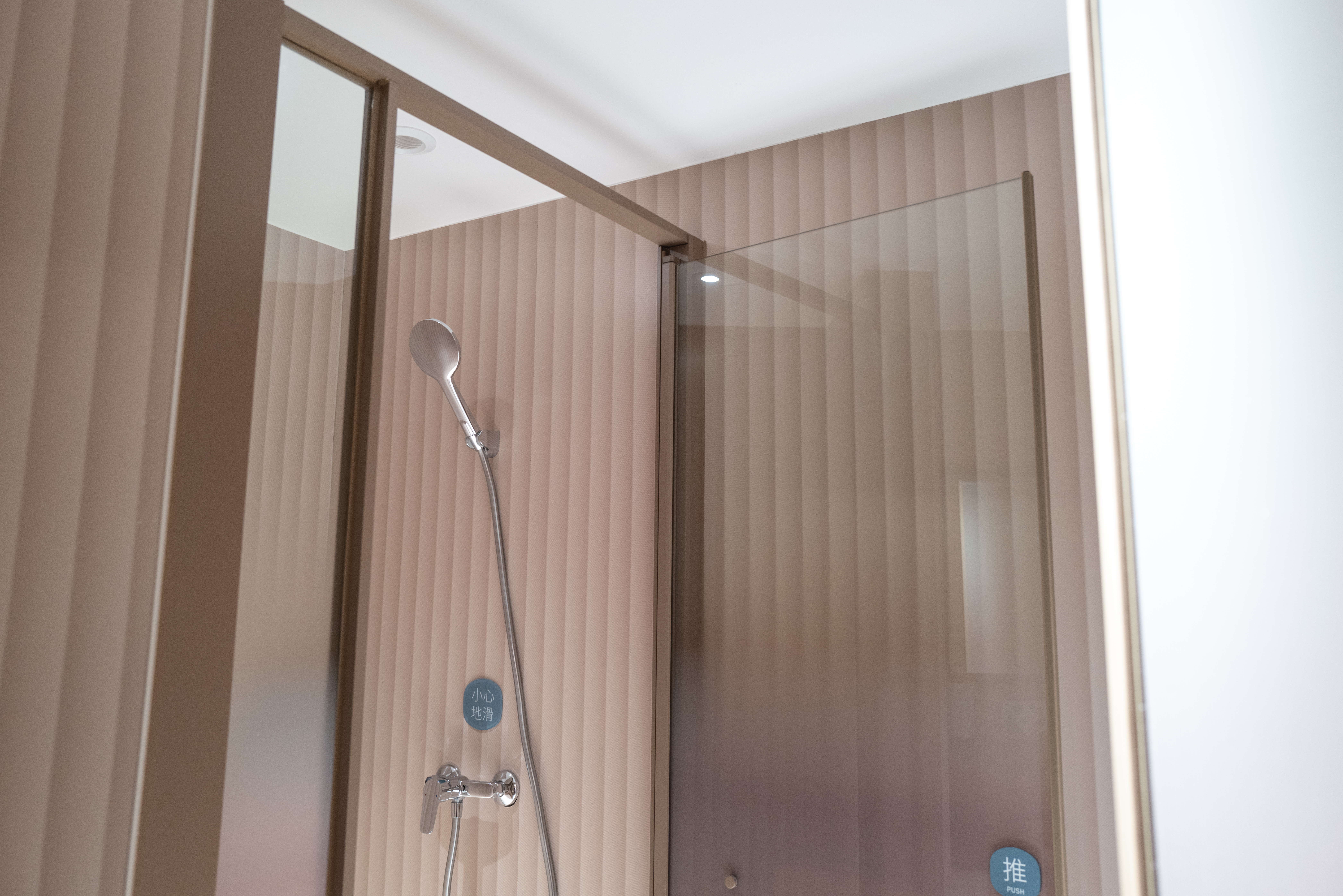11 Home Addition Ideas to Personalize Your Space
Create more space or style your own getaway spot by adding on to your home


When it comes to home additions, building a new room is probably the most common type of addition. Where it goes and what that room is used for, however, depends on what you need more space to do, and where you can fit it. Dining rooms, living rooms, dens, and even bathrooms, bedrooms, and mudrooms can make all the difference between feeling cramped or comfortable in your home. Let’s look at some ideas for home additions that might make sense for you.
1. New Room Addition
These Washington-based homeowners built the new room addition to the right, essentially expanding the size of the home by about 30%. Matching the exterior design can be a challenge if you’re in an older home, but you can also remodel the exterior of the existing home so that everything looks like it was built at the same time. Whatever your purpose for the bump-out or new room addition, it’s a great opportunity to create some of the features you’ve always wanted in your home if you were to build it new. Home addition costs will vary depending on a number of factors, of course, but having an idea of what you want will help you get to the end goal much more quickly.
2. Sunroom or Enclosed Porch
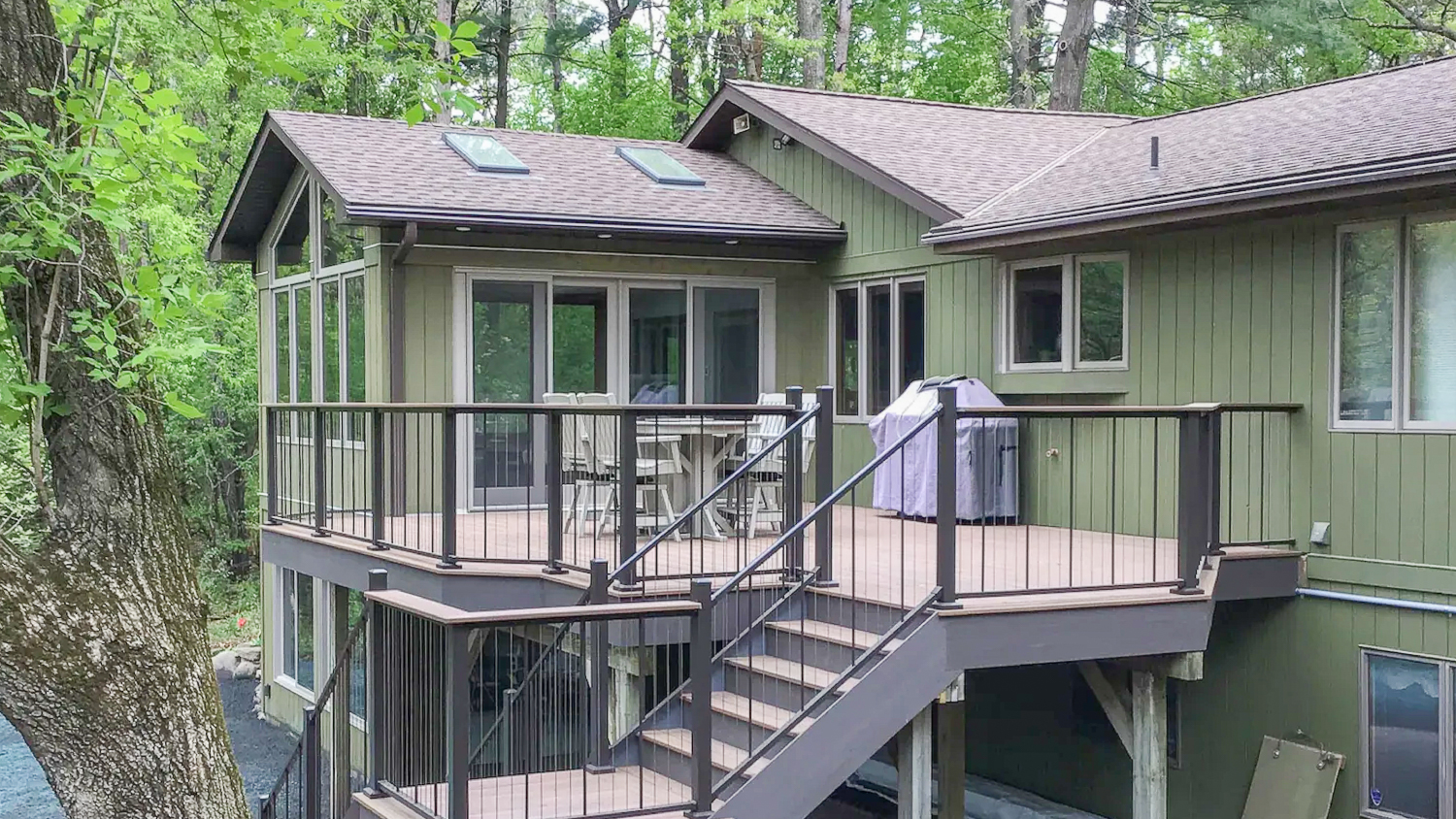
This two-story addition with a sunroom on the top level is an example of going big and going home. Adding the upper-level deck turns this sunroom or enclosed porch into a luxury feature. In regions, the sunroom isn’t necessarily used year-round as it’s not always practical to keep it heated, making the cost of a sunroom outweigh the benefits for some people. But it’s a great option for getting some sun minus the bugs, or for the greenthumb who wants to let in as much full sun as possible for container plants. For a more cost-effective alternative with some tradeoffs, consider a screened-in porch.
3. Bonus Room Over the Garage
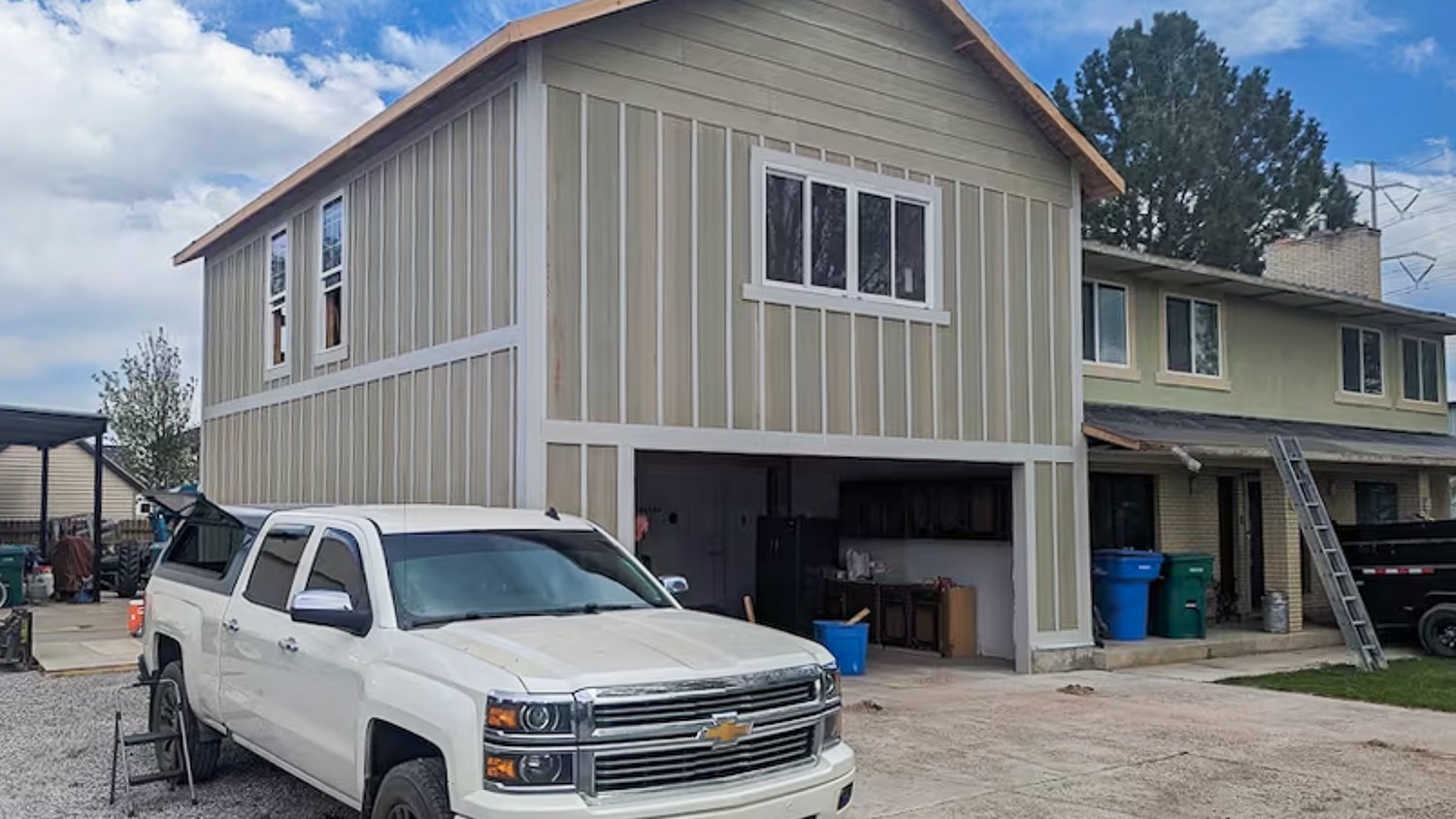
Whether it’s a bedroom or playroom for the kids, or a bonus room with a pool table or an office, building a bonus room over the garage can add a lot of value and space without interfering too much with daily life in the rest of the house. The homeowners building over the garage took full advantage of the space to go up, adding on a sizeable room that can be used as one giant rec room or even split into a few separate rooms, making it almost an apartment unto itself.
4. Garage Converted Into a Room
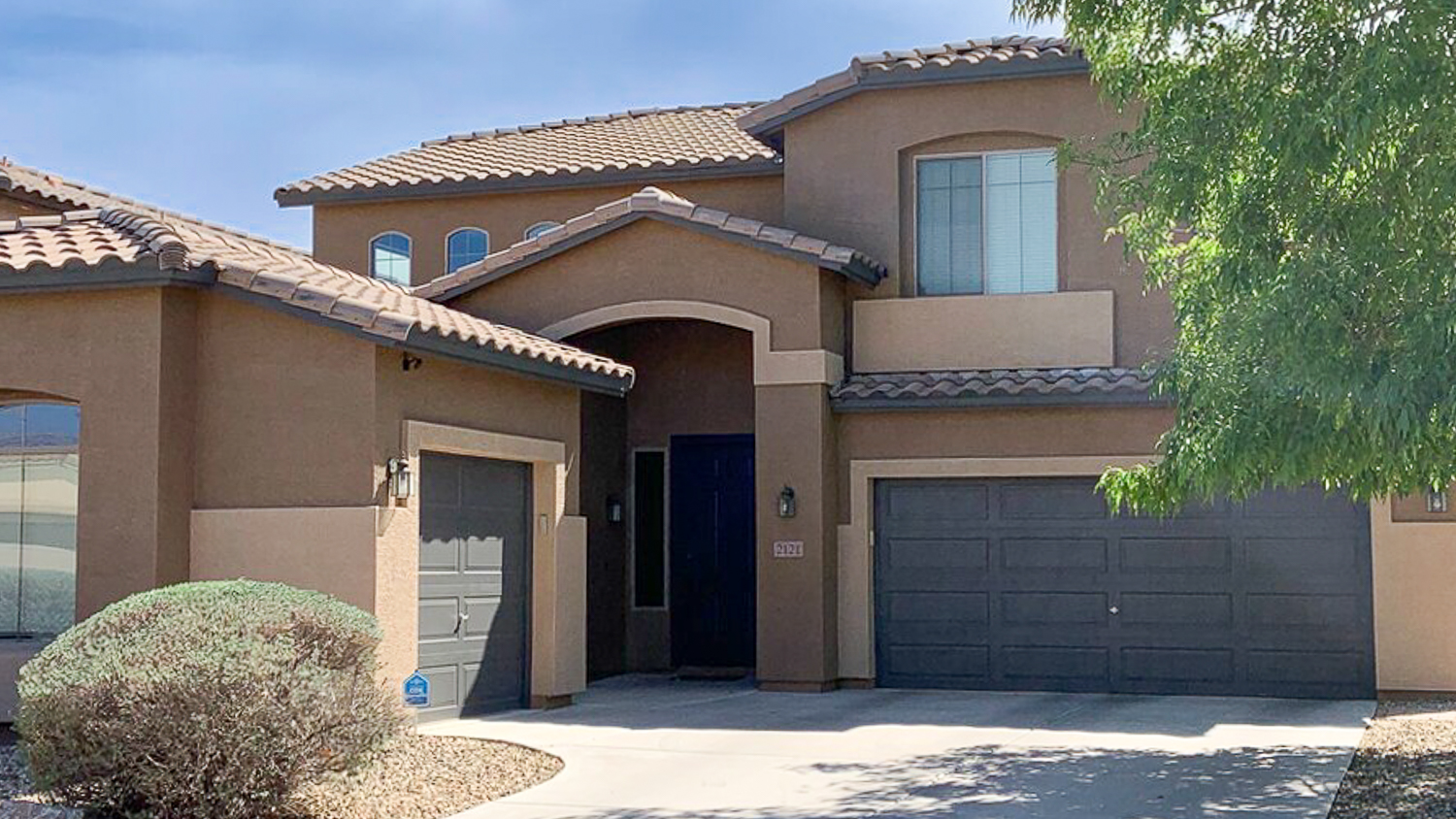
Here, the homeowners converted a smaller side garage to the left into a new room. They opted to leave the garage door in-place, which many homeowners will choose so that it can be converted back into a garage easily enough, should they want to. Although some features like a floor sloping toward a floor drain may give away the room’s former life as a garage, the space can add quite a bit of square footage to your living area.
5. Second Story Addition
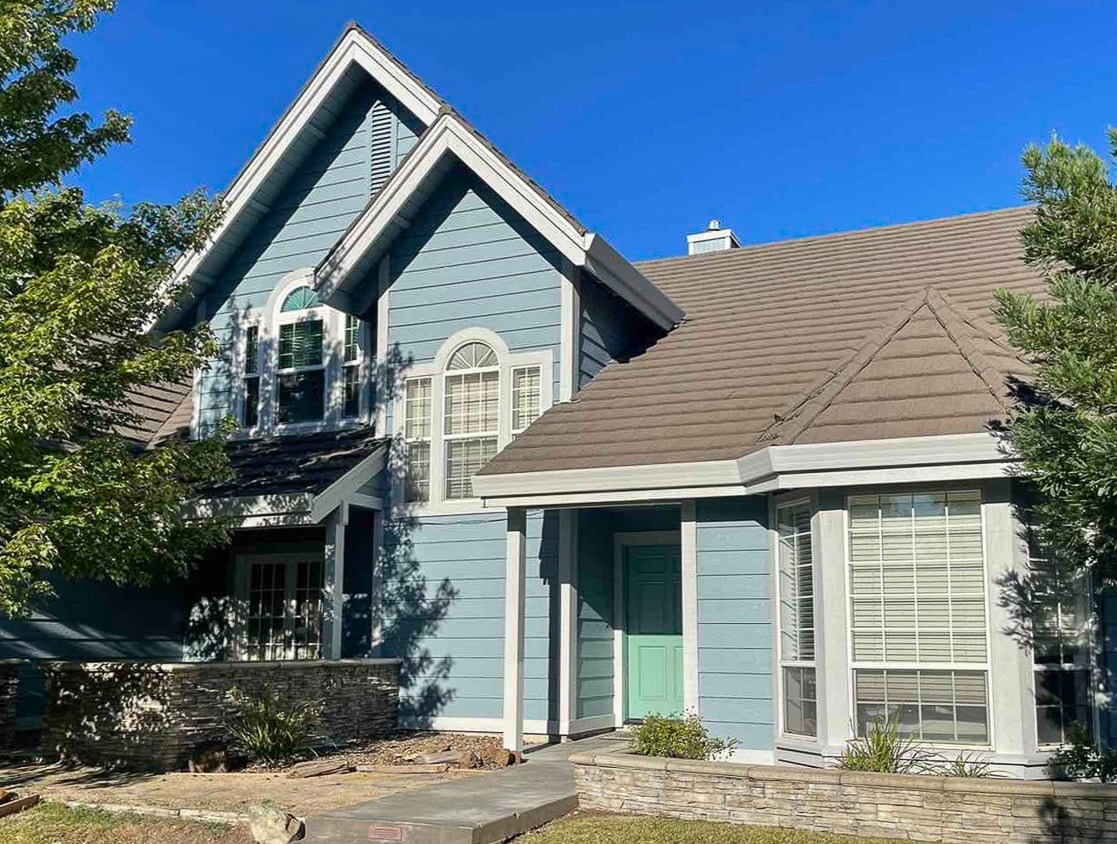
Adding a room above the garage is one thing, but then there’s adding a second story to your house, like in this photo. The second story with the gable makes the front of the house much more substantial. Adding the covered porches on ground level and the second story adds dimension as well as a lot of useful space regardless of the weather.
6. Covered Porch
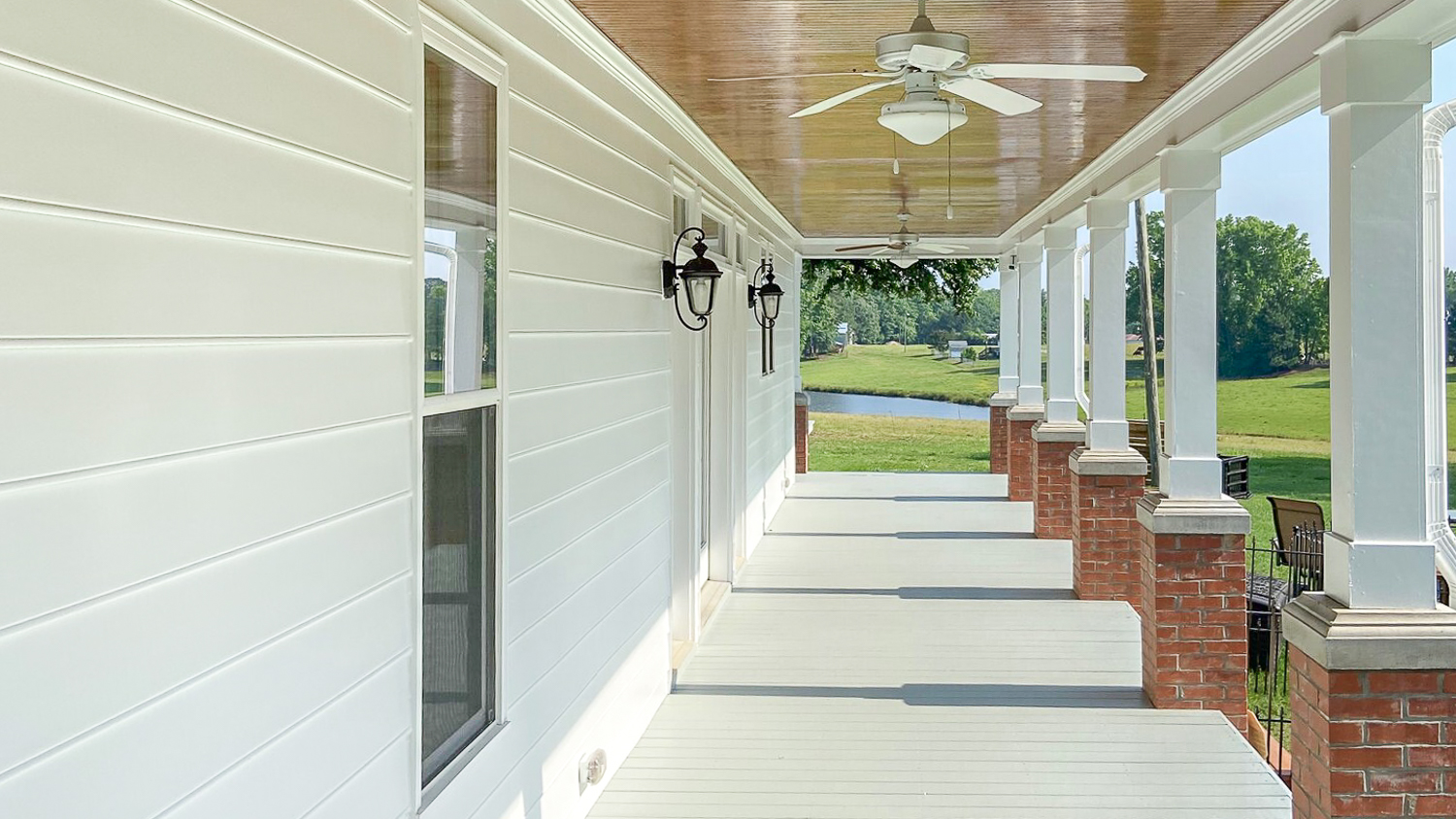
Speaking of covered porches, you can add one to any side of the house, but quite often homeowners build them on the back, and sometimes the front as on the home in the photo. Pillars and a covered porch are easily among the first features noticed by anyone passing by.
7. Detached Guest House
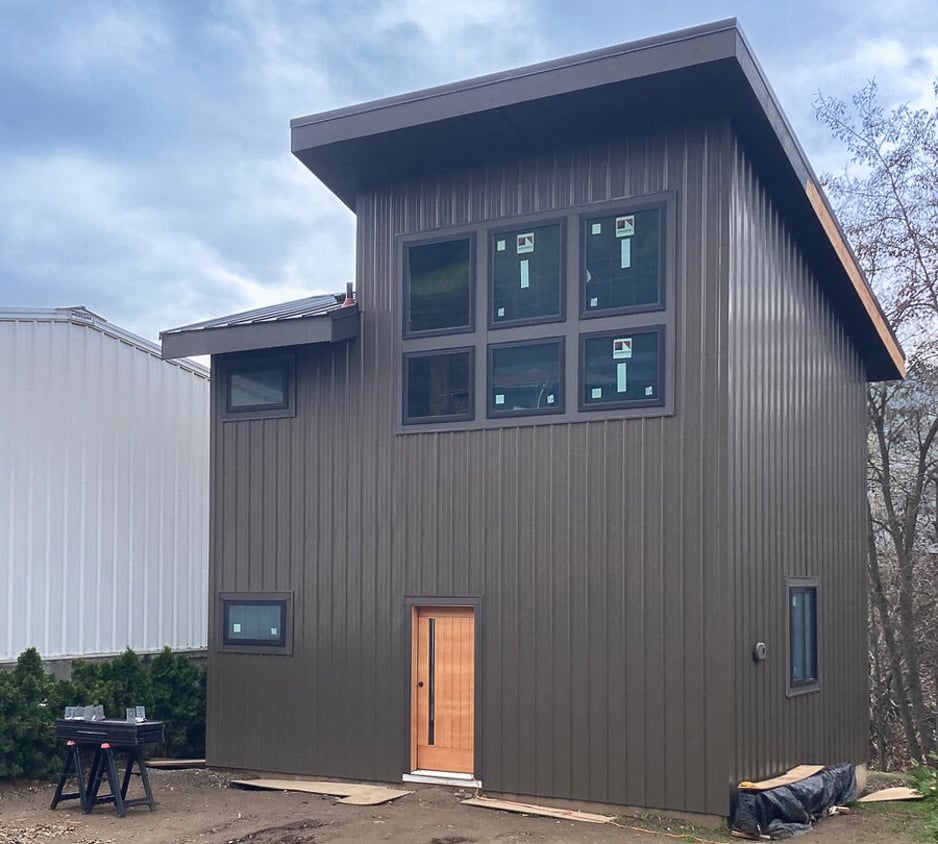
If you’re having trouble finding the right house addition ideas, maybe a tiny home or a guest house would be more suitable to your situation as it was for the owners of the addition built in this photo. Although it’s not a traditional house addition because it’s not connected to and accessible from the main existing house, you’re technically still adding living space to your property. If you have the space and the situation calls for it, build a separate guest house like this homeowner did. By going up, the area of the footprint was minimized while maximizing the usable space inside the new addition. If you’re looking at a home renovation contract and seeking alternate options, a detached building may be an option.
8. Open-Air Rooftop Deck
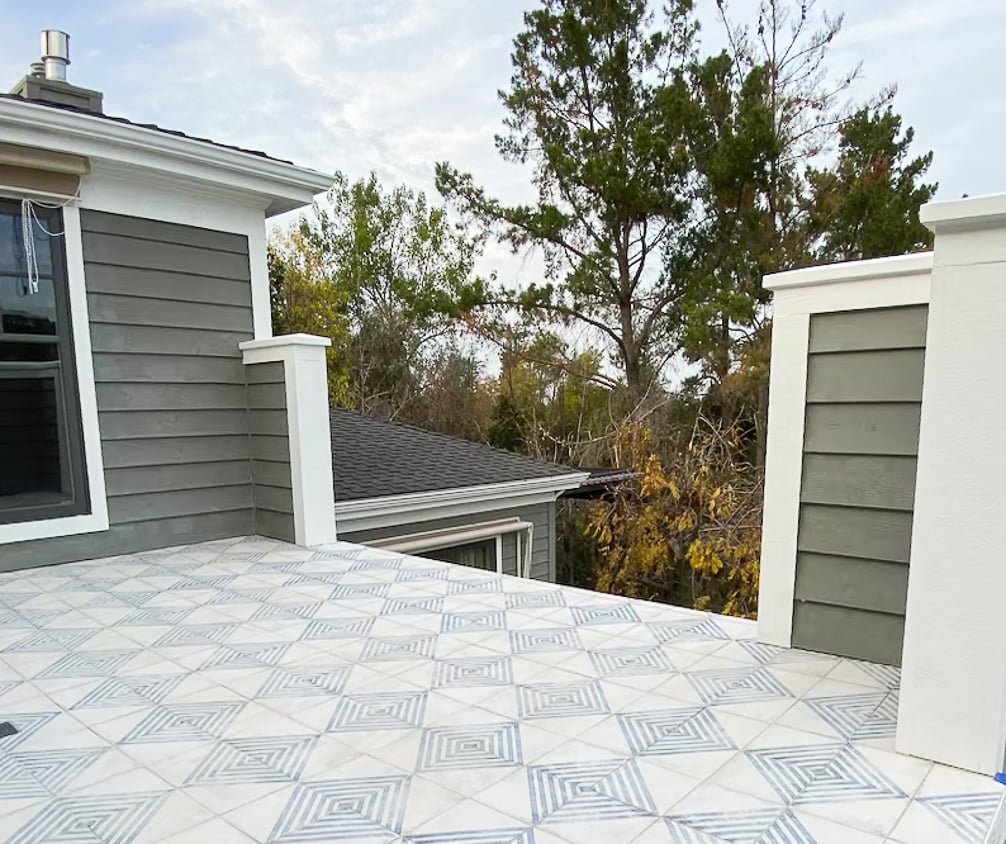
This addition consists of installing new flooring to make this walkout area an elevated patio oasis that can help you get above it all and relax, or entertain. You may want to add some railings for safety, but this space makes use of an otherwise unused garage rooftop. Notice the drain in the floor to handle precipitation (or spilled drinks).
9. Bathroom Addition or Expansion
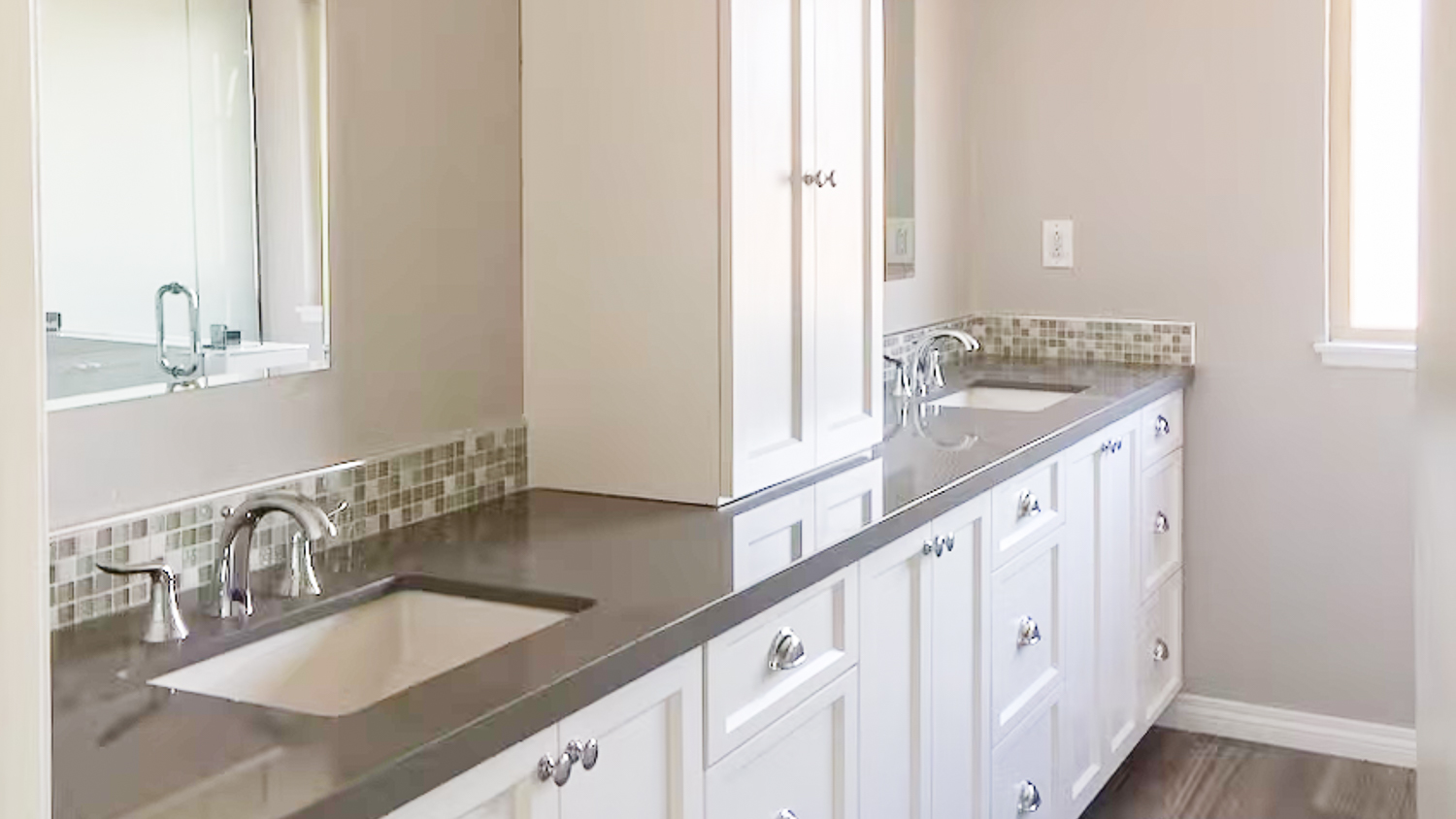
Everyone needs their space in the bathroom. Expanding a bathroom to accommodate the spatial needs of a couple who want to be able to get ready at the same time without having to get in each other’s way can pay big dividends when it comes to the comfort and usefulness of a room.
10. A New Room in the Attic
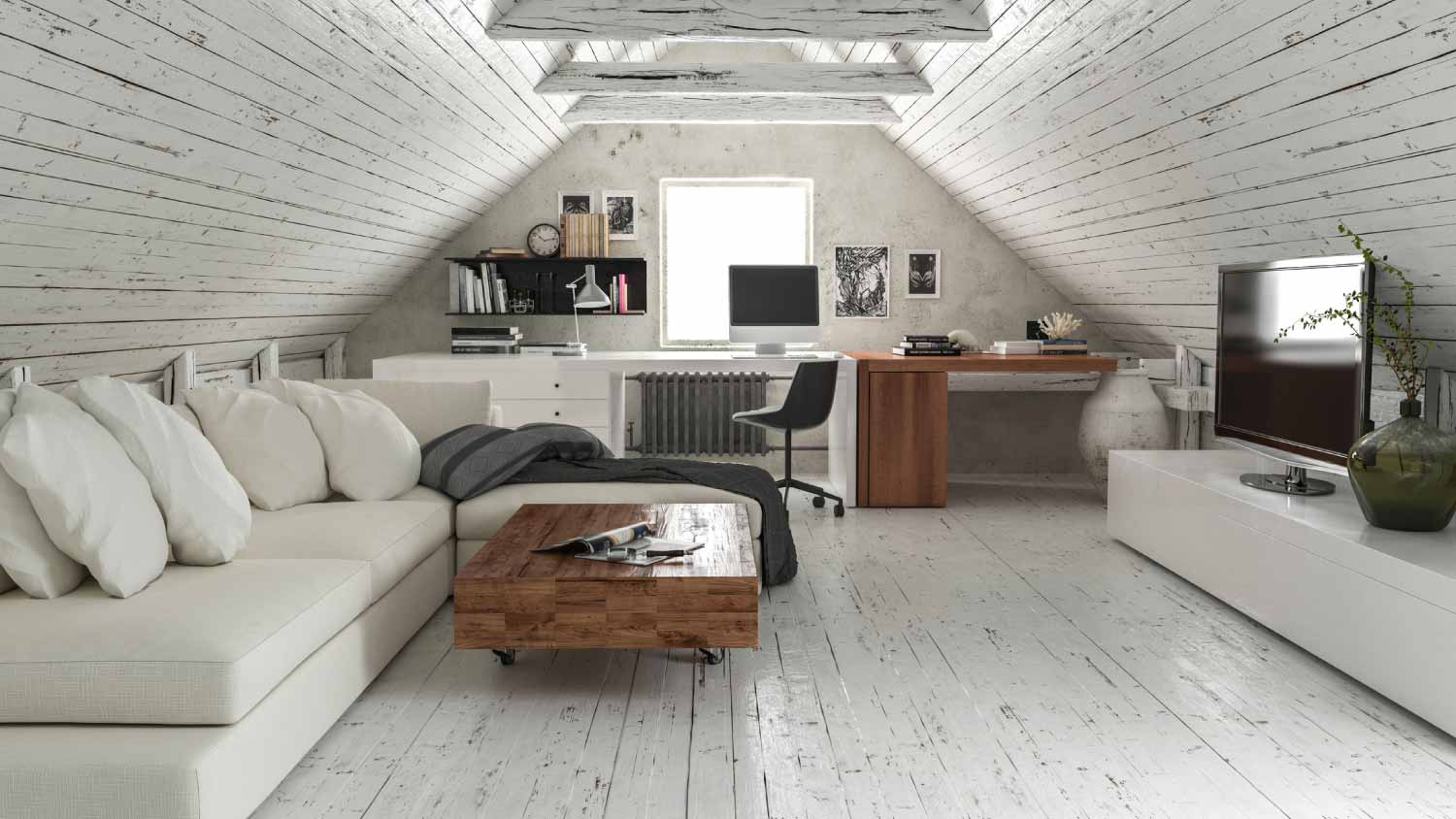
Converting an otherwise dusty attic into a cozy hideaway room or office makes use of space that typically goes unnoticed or unappreciated. The attic is likely separate from the rest of the house, so the decor options are only limited by your imagination (and possibly the size of the access if you want to take large furniture into the room). Additionally, if you’re not sure you want to finance a home addition, converting existing space without altering the overall structure of your home is a great option. The cost to finish an attic may be significantly lower than a structural addition and most of your cost will go into updates that you will see (as opposed to retrofitting trusses to change the roof line).
11. Dormer Addition
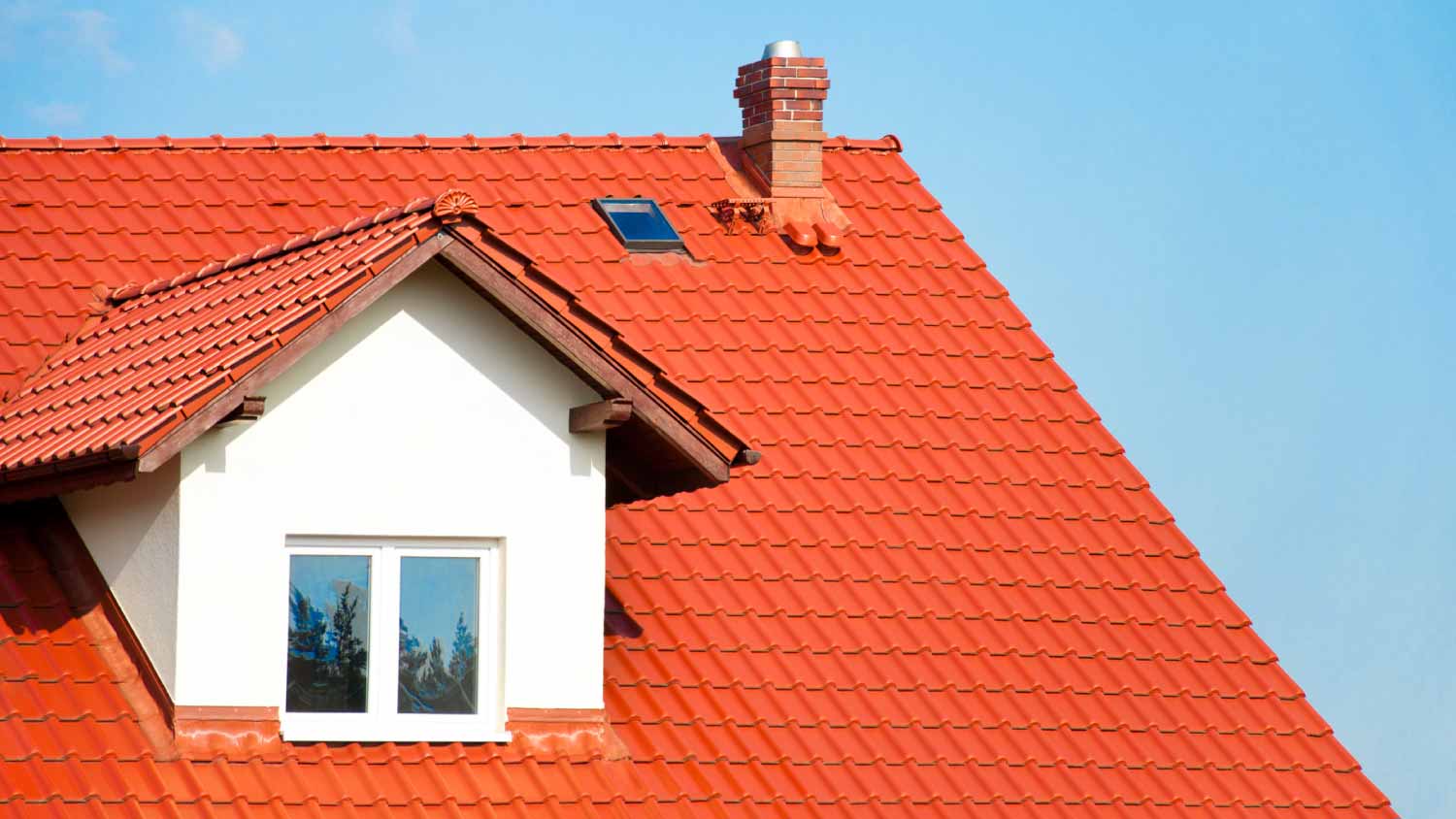
Adding a dormer to your upper floor may not involve creating a new room, but the addition of head room and a window for added natural light goes a long way toward transforming the look, feel, and utility of the space.
While some redecorating and remodeling projects can be DIY material, additions that alter the structure of your home require permits and licenses. You definitely want to call a professional for home additions of this kind.





- Bathroom Remodeling
- Kitchen Remodeling
- Shower Installation
- Stair Installers
- Bathtub Installation
- Shower Door Installers
- Kitchen Design
- Bathroom Design Companies
- Storm Shelter Builders
- Pre-Made Cabinets
- Kitchen Refacing
- Bathtub Replacement
- Ceiling Tile Installation
- Suspended Ceiling Companies
- Residential Designers
- Stair Builders
- Remodel Designers
- Shower Enclosures
- Home Renovations
- Kitchen Renovations
- Garage Remodeling
- Grab Bar Installation
- Walk-In Tub Installers
- Tub to Shower Conversion
- Balcony Contractors



