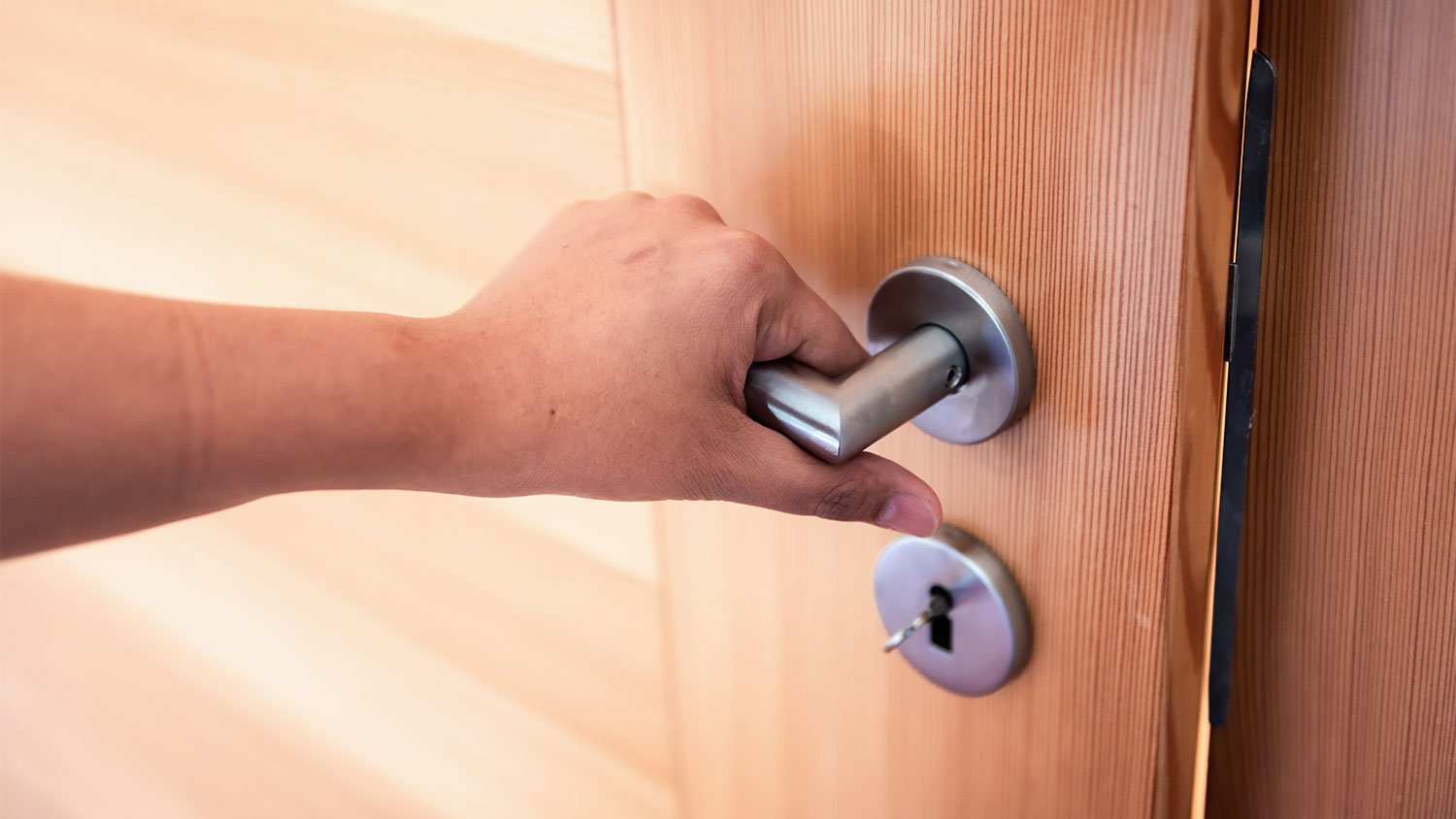
The cost to demo a kitchen depends on its size, construction complexity, materials, and whether you DIY the job or not. This guide will help you budget better.
Embrace universal design for increased accessibility


Bathrooms pose the highest risk of injury and are one of the most crucial remodels.
Stairlifts bring independence to those living in multi-story homes.
A home remodeling pro can widen doorways to make it easier to get around your home.
Remodeling a home so that it's accessible and safe for people with disabilities or those aging in place can boost independence, comfort, and quality of life. Accessible home remodeling projects like installing ramps and stairlifts or widening doorways are just a few ways to make a home more livable for people with disabilities. Here's a look at some of the top remodeling projects to consider if you want to make your home more accessible.
Stairlifts provide crucial accessibility for people with limited mobility to navigate between floors safely. Motorized chairs glide along a rail attached to the stairs, offering a reliable solution for homes with multiple levels. Stairlifts reduce the risk of falls and strain from using stairs. They're also customizable to fit various staircase designs.
Bathrooms can be one of the most dangerous areas for falls and are a must on every home accessibility checklist. Installing grab bars near toilets and in showers provides stability, reducing the chance of slipping. Roll-in showers and walk-in tubs allow wheelchair access and easy entry, while comfort-height toilets minimize joint strain. These updates ensure the accessible bathroom is safe and functional for people with disabilities or those aging in place.
Ramps are a fundamental part of how to make a house wheelchair friendly. Replacing stairs with ramps at entryways and within the house provides easier navigation for people with mobility challenges. Ramps can be permanent or portable, depending on the home’s needs. When designing ramps, ensure they meet proper incline ratios for safe use. A local wheelchair ramp company can install this for you.
Widening doorways is a key remodel for increasing accessibility, particularly for wheelchair users. Standard doorways may be too narrow, making it difficult to maneuver a wheelchair or walker. Expanding doorways to at least 32 to 36 inches ensures smoother transitions between rooms. A local remodeling contractor can do the work to widen the doorways around your home.

Lowering countertops, sinks, and cabinets makes kitchens, bathrooms, and laundry rooms more accessible to individuals with limited reach. In the kitchen, lower countertops allow for easier food preparation and cleaning. Bathrooms with lowered sinks ensure comfort during daily hygiene routines. Lowering cabinets makes storage more reachable without requiring excessive bending or stretching.
Non-slip flooring is a crucial safety measure, particularly in moisture-prone areas like bathrooms, kitchens, and entryways. Choose slip-resistant materials, such as rubber or textured tile, to help prevent falls. Hallways and living areas also benefit from non-slip flooring, especially for individuals with mobility issues. These materials provide better traction, reducing the likelihood of accidents and making the home safer, and is an important renovation on an aging-in-place remodeling checklist.
Updating lighting and electrical outlets improves both visibility and convenience. Well-placed lighting reduces the risk of falls and accidents, particularly in hallways, staircases, and bathrooms. Motion-activated lighting is ideal for improving accessibility. Lowering light switches and raising electrical outlets to wheelchair height enhances independence for people with limited mobility.

Lever-style door handles are much easier to operate than traditional round knobs, especially for individuals with arthritis or limited hand strength. The handles require less force and can be operated with an elbow or forearm if necessary. Lever handles are also a more universally designed option, making them suitable for people of all abilities and improving the home’s overall accessibility.
Smart home technology, such as voice-activated assistants, automated lighting, and smart thermostats, offers an effortless way to control home functions. Smart thermostats allow people with limited mobility to easily adjust the home’s temperature without needing to manually reach the device. These systems provide hands-free control and can be customized to meet the specific needs of people with disabilities, ensuring that the home remains accessible and comfortable.
The Americans with Disabilities Act (ADA) has a set of recommendations and requirements for commercial buildings. They do not need to be followed in a residential home—but they’re really good ideas. I use most of the ADA guidelines as a template for home accessibility. An accessible home doesn’t necessarily need to look industrial like it does in a public building. Some manufacturers make some beautiful stuff that you wouldn’t even know are designed for accessibility.
From average costs to expert advice, get all the answers you need to get your job done.

The cost to demo a kitchen depends on its size, construction complexity, materials, and whether you DIY the job or not. This guide will help you budget better.

Various factors affect the total tub-to-shower conversion cost, including the size of the area, type of shower, materials, and labor fees.

Are you considering converting or adding a loft space to your home? Here's what you need to know about the cost of loft conversion and how to control prices.

Renovating your kitchen and want to know what the best tile for kitchen floor is? Our guide to the many types of kitchen floor tiles will help you make the best choice.

Discover how to dispose of old countertops, including removing, recycling, and donating. Our expert guide has all the info for DIYing or hiring a pro.

Debating which type of kitchen layout is best for your home? Check out our guide to 7 kitchen layouts and tips for designing your kitchen.