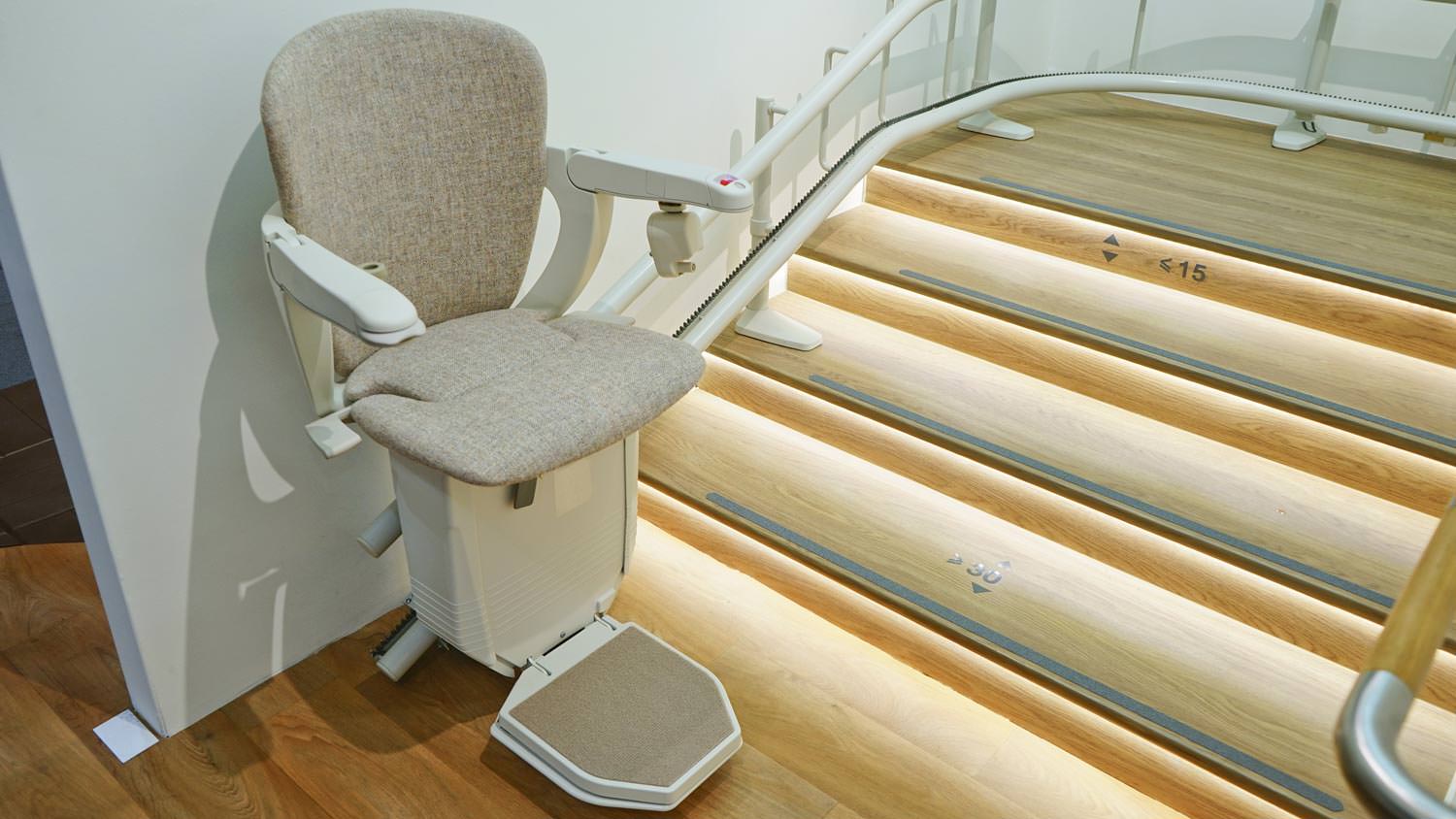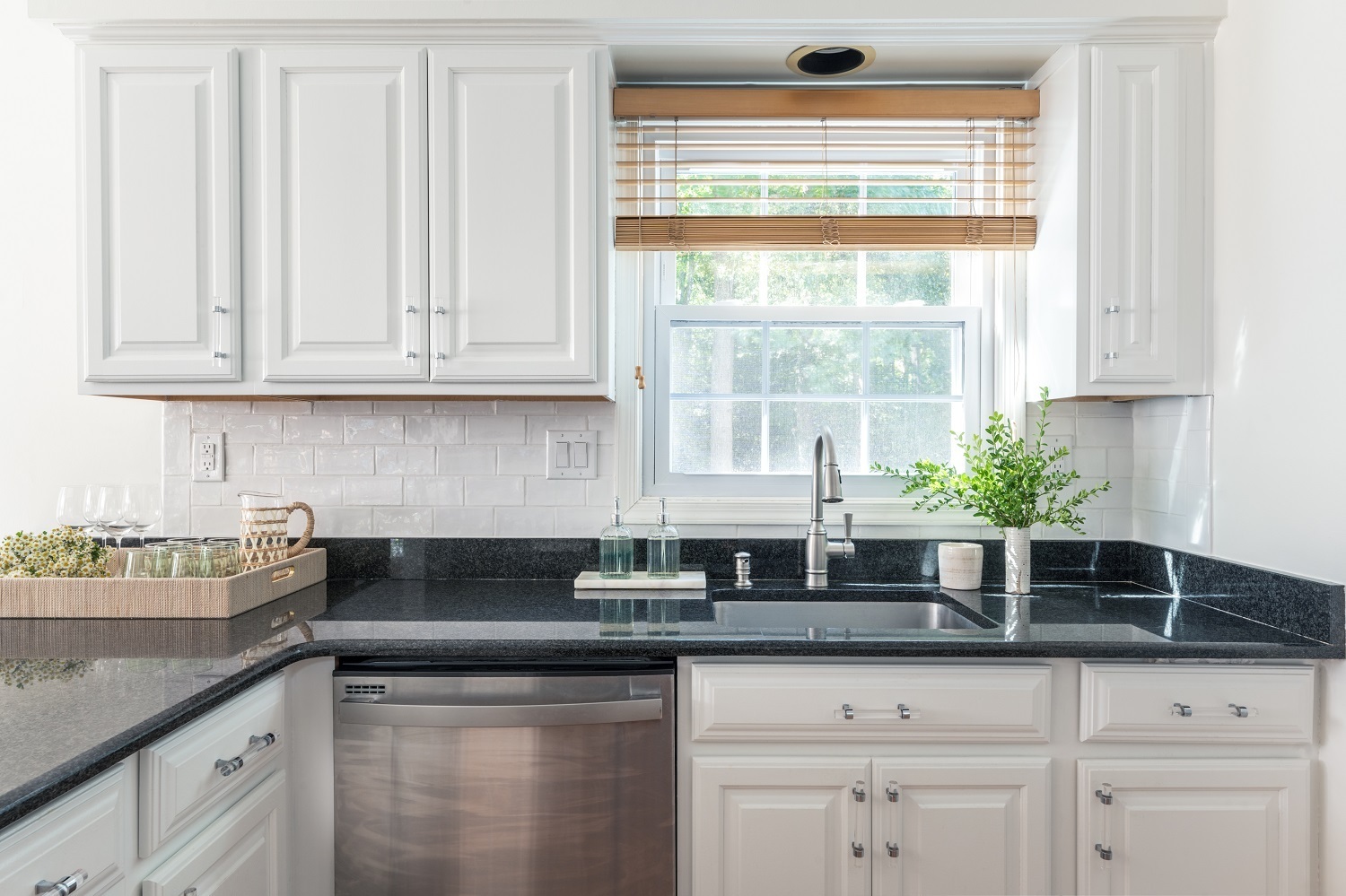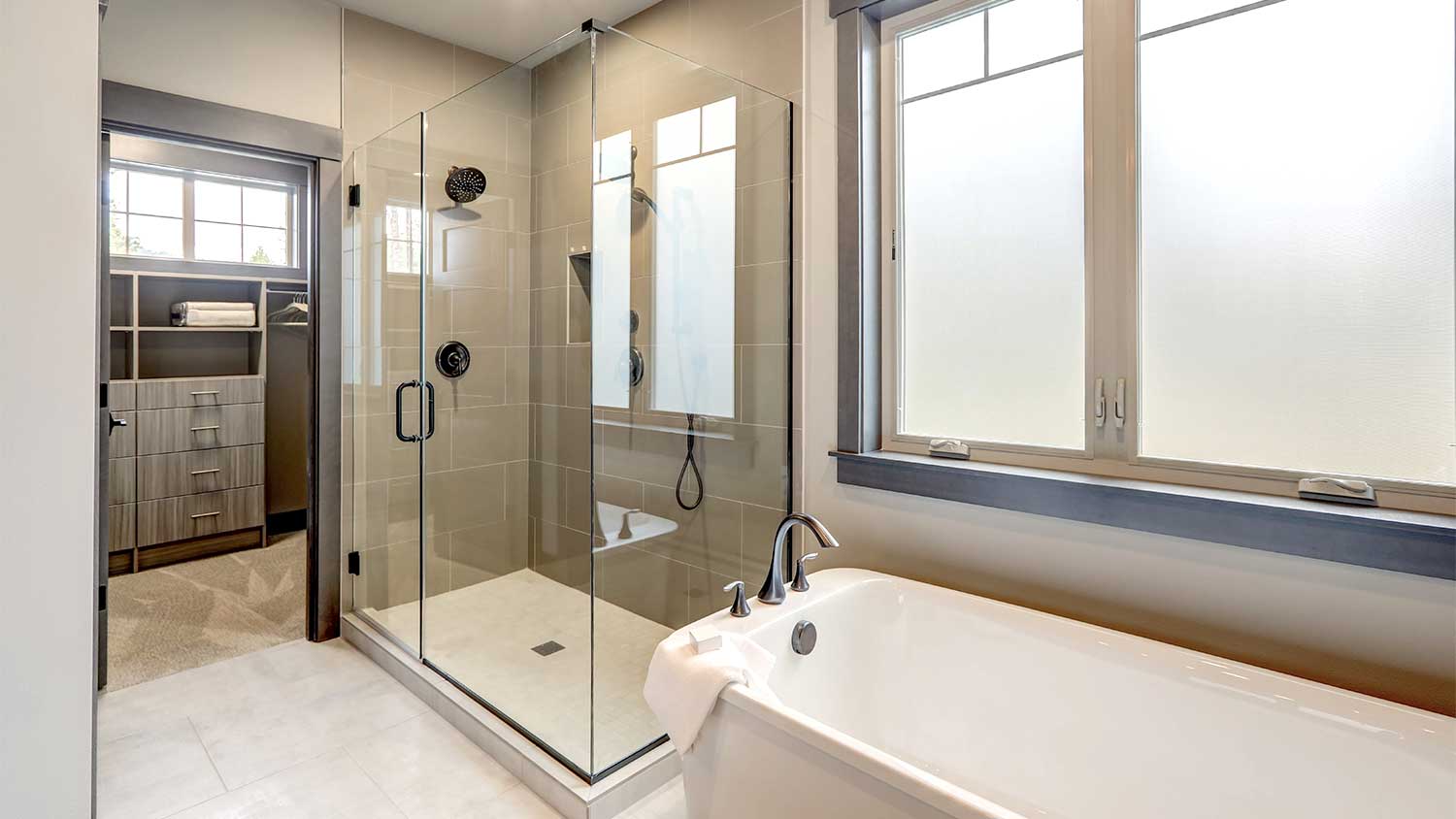6 Remodeling Tips to Make Your Home More Accessible
Here are six can't-miss tips to make your home a haven for people with disabilities


Your living space should be easy to move around in, whether you have an injured household member, person with a disability, or you're simply planning ahead to accommodate older adults. Increasing accessibility in your home, for wheelchairs, walkers, or other medical necessities is possible, but there are important factors to consider when planning and budgeting for your increased accessibility remodel.
1. Tour the Home With the Person Who Needs Increased Accessibility
Spend some time in each room with the person you want to help. If the remodel is to accommodate your own accessibility needs, take note of challenging areas in each room. Are some spots too tight, too tall, or otherwise inconvenient to navigate? Those are areas you may want to focus on.
For example, you may find that you do OK with the bathroom sink access, but can’t reach the middle of the kitchen island easily from a wheelchair. By noting each of these challenges from the beginning, you will be better able to prioritize and budget for the necessary changes.
2. Make a Plan for Stairs Early

If you’re watching a relative age gradually, knowing at some point in the future they won’t be able to navigate stairs, it helps to plan early for an accessibility remodel. Fortunately, you have choices when it comes to tackling stairs. One option is to plan for first-floor living. For example, you can turn a den or a dining room into a bedroom for someone unable to use the stairs. If you choose to go this route, you should consider essential needs like extra plugs near a bed for someone with medical devices.
Another option is to install a wheelchair lift system to transport household members upstairs, in which case it's best to save early and explore how to finance an accessibility remodel.
3. Prepare the Bathroom
Bathrooms are one of the top priorities when it comes to accessibility. You can install grab bars in any location where a person might need extra support, balance, or general fall prevention help, such as along the wall, in the shower, and near the toilet.
If you’re going to physically carry a person from a wheelchair into a bath or onto the toilet, you may need to consider expanding the room by knocking down a wall. While this may seem like a hefty project, it’ll be well worth it to have enough space for your family member’s needs. A sink with motion detection can eliminate the need to fully reach the handles, and small and simple devices attached to the faucet can stream water further out into the sink, like a fountain, for someone who is seated to be able to reach.
4. Focus on the Home’s Entrances and Exits

If you have an inaccessible porch, stoop, garage, or mudroom, you might need to look into concrete work to build ramps, or have a pro install metal ramps over the current concrete. You should also plan to clear any large plants, rocks, or landscaping away from these ramped areas to ensure there is enough clearance to start these remodeling projects. Finally, you'll want a large door frame that allows for easy, bump-free walker or wheelchair access. You can hire a contractor to help you with this type of construction project.
5. Remove Decorative Items and Obstacles
Sure, your favorite large vase at the entrance to the living room looks fabulous, but there’s probably a less precarious spot to put it. Do a once-over of the entire living space for potential hazards that would decrease someone’s ability to freely move about. Minimize decor that could make it hard to use a walker or wheelchair, like a shaggy carpet or area rugs—these safety measures are essential when creating an accessible home.
6. Listen to Your Household Member’s Preferences
The most important step is to open up the conversation. Sit down with your loved ones and discuss their accessibility needs and preferences, rather than assuming you know what’s best. You might learn a lot by spending time in each space with this person.
On the flip side, if you’re the one in need of more accessibility, make a point to talk to your household members about what would work best for you to make your home a comfortable, cozy place for you to live in for years to come.





- Bathroom Remodeling
- Kitchen Remodeling
- Shower Installation
- Stair Installers
- Bathtub Installation
- Shower Door Installers
- Kitchen Design
- Bathroom Design Companies
- Storm Shelter Builders
- Pre-Made Cabinets
- Kitchen Refacing
- Bathtub Replacement
- Ceiling Tile Installation
- Suspended Ceiling Companies
- Residential Designers
- Stair Builders
- Remodel Designers
- Shower Enclosures
- Home Renovations
- Kitchen Renovations
- Garage Remodeling
- Grab Bar Installation
- Walk-In Tub Installers
- Tub to Shower Conversion
- Balcony Contractors
- How to Make a House Wheelchair Accessible: Top 10 Modifications
- 14 Home Renovation Tips for a Stress-Free Project
- How to Design an Accessible Bathroom for Older Adults
- 6 Tips to Prepare for a Successful Home Remodel
- Which Home Projects To Put On Your To-Do List First After Moving
- Home Staging Checklist: 35 Tips to Sell Your Home Quickly
- The Ultimate Guide to Create a Wheelchair-Accessible Home
- How to Build a House: Your Complete Guide to the Home-Building Process
- Learn How to Clean Your House (and Maybe Even Have Fun Doing It) With These 27 Tips
- A Suite Transformation: 13 Tips for Converting a Garage to a Primary Suite










