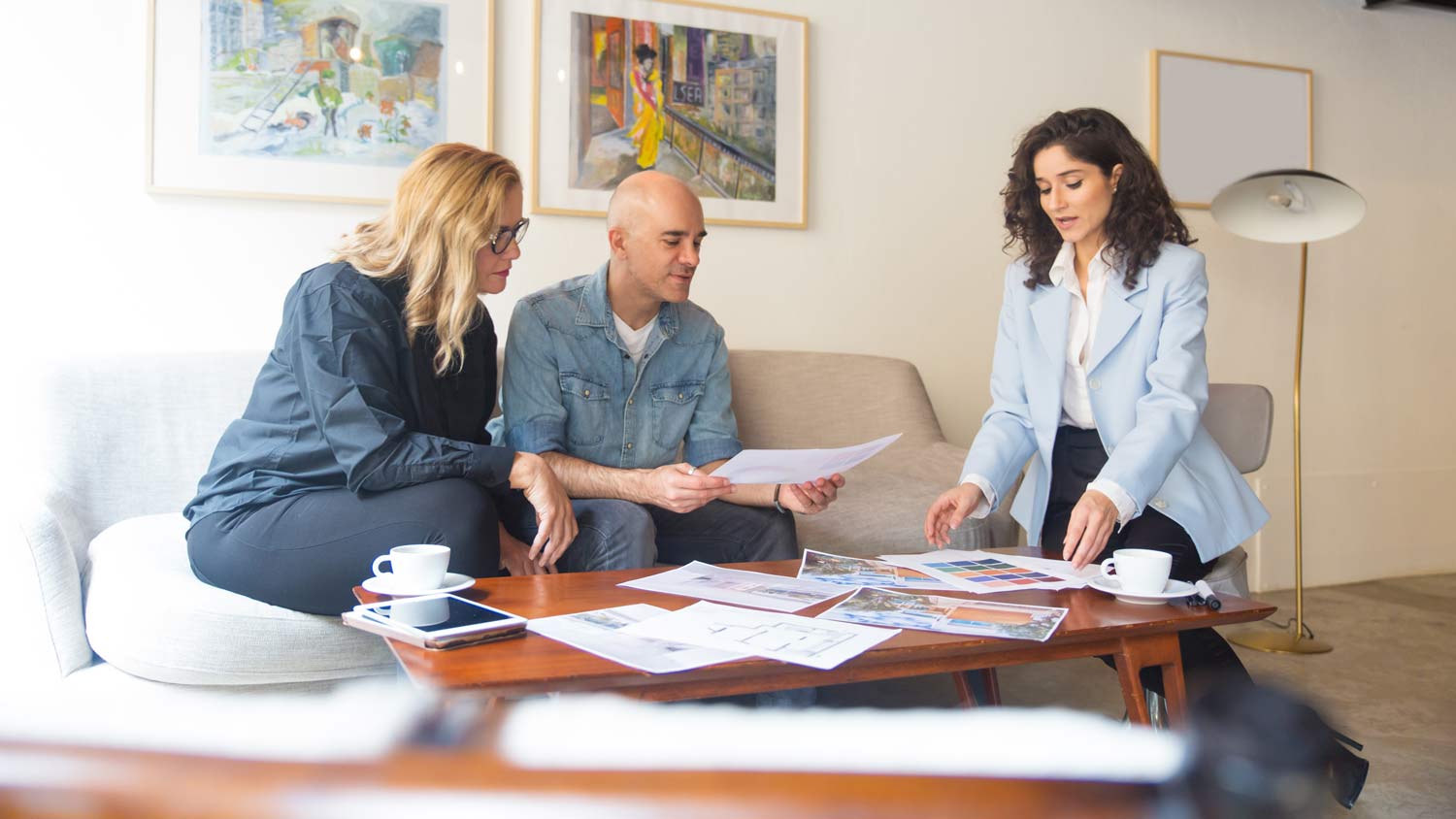Remodel Makes Home Stylish and Handicap Accessible
This home remodel transforms your space into a chic and accessible living space.


Paula and Todd Crawford wanted to stay in their home and neighborhood. To do that, the first floor had to be made accessible to accommodate their son, Mackenzie, who has Duchenne Muscular Dystrophy (DMD), a muscle disease in children.
Over the course of a year, they met several builders. Believing the project was overly ambitious, most contractors wouldn’t return phone calls or make a second visit to price the project. Highly rated Todd Phillips Construction in Dalton, Georgia, saw their vision and made it a reality.
The project entailed removing three walls that separated the kitchen, living, and dining room to create a new custom kitchen and open floor plan on the first floor. The doors and aisles were widened to at least 3 feet, and as much as 4 feet in some areas, to allow a wheelchair to navigate the space.
The home’s back doors and a garage door were relocated to accommodate a more accessible entrance near a newly added bedroom. “Todd saved me over $5,000 by coming up with a plan to avoid installing a concrete slab floor,” for the new bedroom and bath, says Todd Crawford.
The space that formerly housed a deck was transformed into a bedroom, with an in-suite accessible restroom. The shower, which is equipped with accessible showerheads and grab bars, was built to accommodate a wheelchair.
Remodeling to accessibility
Project: Remodel home’s first floor by removing walls, widening aisles and doors. Add a bedroom with in-suite handicap accessible bathroom and accessible patio deck.
Who: Todd Phillips Construction of Dalton, Georgia
Where: Ringgold, Georgia
Approximate cost: $115,000
Timeframe: About 10 weeks
The standalone sink allows easier access when seated in a wheelchair and the toilet paper holder serves double duty as a grab bar.
Crawford says he's happy to have worked with Phillips and with the project's outcome.
“(Phillips) owns the project from start to finish,” Crawford says “I was trying to cut expenses, and Todd said, ‘I understand that this is your house but you need to understand that this is my house, too. If we are going to do this project then we are going to do it right and I am not going to let you make a mistake that we both have to live with.’”





- 6 Remodeling Tips to Make Your Home More Accessible
- How to Make a House Wheelchair Accessible: Top 10 Modifications
- How to Design an Accessible Bathroom for Older Adults
- The Ultimate Guide to Create a Wheelchair-Accessible Home
- All of the Home Trends We Expect to See Everywhere in 2022
- 14 Home Renovation Tips for a Stress-Free Project
- 11 Home Addition Ideas to Personalize Your Space
- 9 Great Tips for Refinishing Your Hardwood Floors
- How to Hire Accessible Bathroom Contractors for Your Remodeling Project
- A Suite Transformation: 13 Tips for Converting a Garage to a Primary Suite














