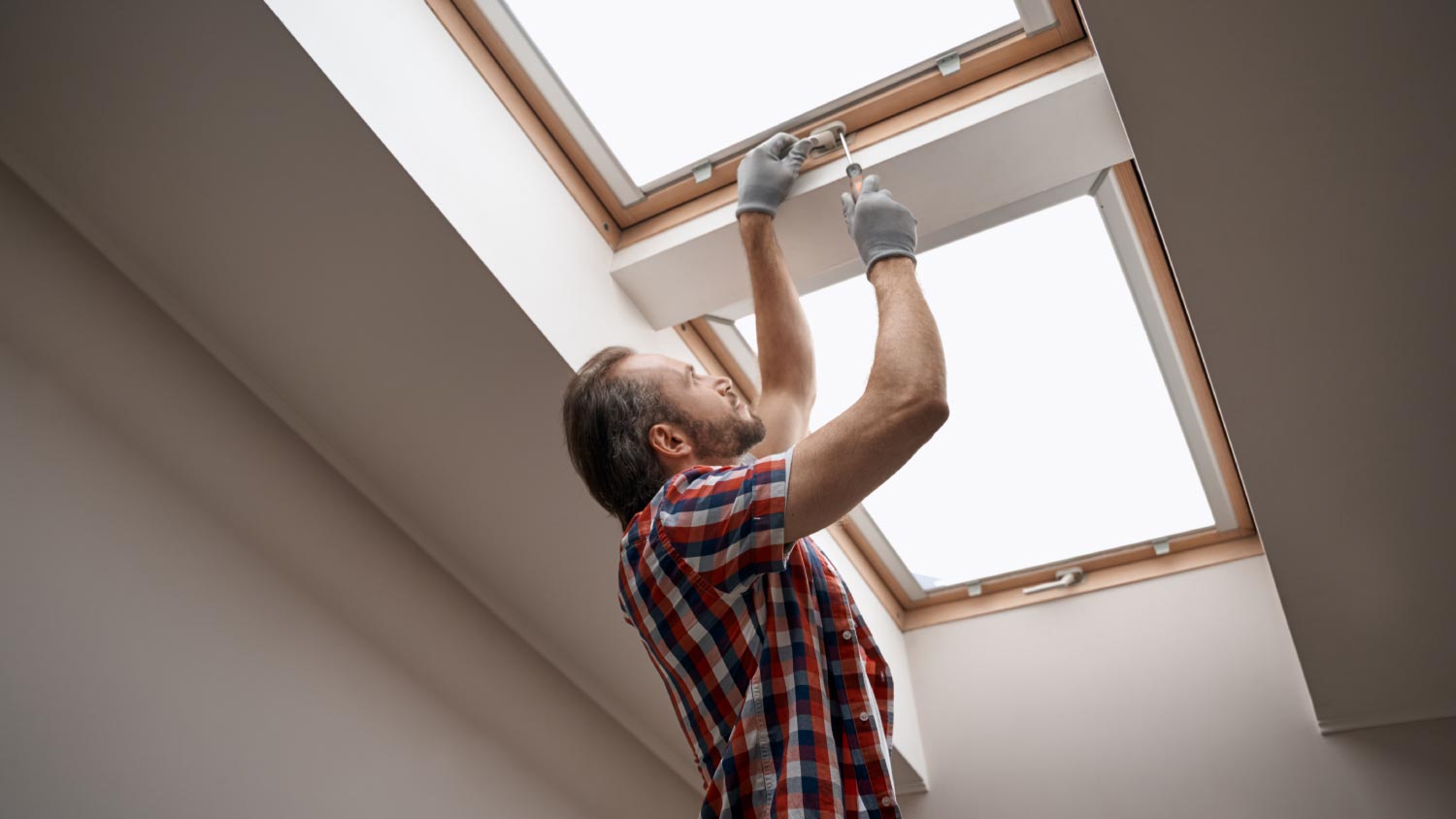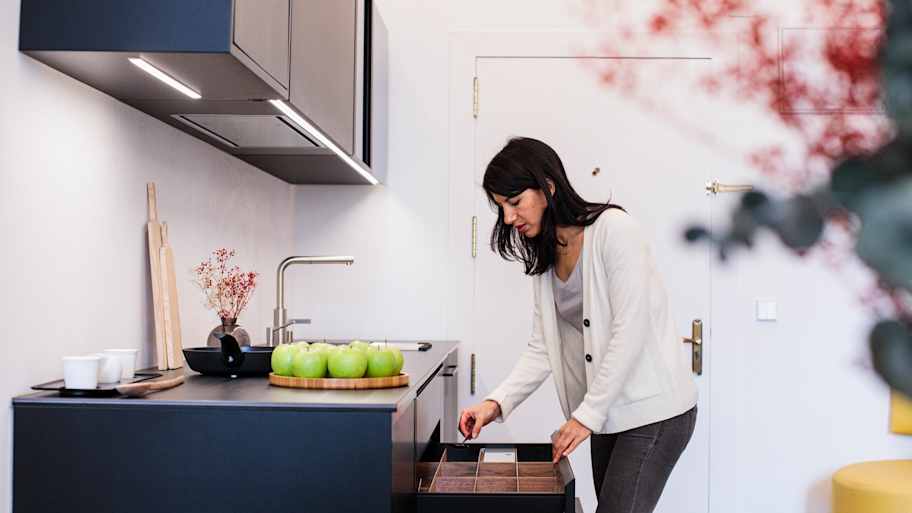
Discover the average professional organizer cost, what influences pricing, and how to budget for your next home organization project.
Expand your livable space with these bright ideas


If you’re looking to upgrade your sleeping situation, but you’ve run out of space in your house, consider converting your garage to a primary suite. Transforming your garage into a comfortable primary suite is a great way to expand your home’s livable footprint. Here are a few creative ideas to help you get started on this project.
There’s nothing worse than being elbow-deep in a home renovation project only to be derailed by a building code violation from your local codes department. Before you get too involved with all your dream garage conversion ideas—particularly if you’re living in an old house—it’s important you make sure your primary suite plans comply with local codes and regulations.
It’s rare that a home remodel project doesn’t include a hard look at resale value, and the same goes for a primary suite conversion. If you plan to sell your house at any point down the line, you’ll want to weigh the cost to convert a garage into a living space against how much an added bedroom space can increase your home’s value. This is especially true if you plan to install premium fixtures and furnishings that would be cost-prohibitive to remove if you decide to convert it back to a functional garage. If you’re living in your forever home, and don’t ever plan to sell, consider the cost-benefit analysis of boosting your comfort and quality of living when you’re deciding how far to take your garage remodel.
You can easily go over budget by adding expensive flooring options to your primary suite conversion, so if you’re trying to keep costs lower, one area in which to do this is with your choice of floor material. Most garage floors are either raw concrete or epoxy on top of concrete, so making use of what’s already there—versus footing the cost to install hardwood floors—is a smart move for the home renovator on a tighter budget. Incorporating area rugs will add warmth to the room if you decide to go this route.
It also might be a good idea to use a snap together flooring like luxury vinyl tile. This type of flooring system, which has a huge variety of faux wood finishes in the marketplace, can be placed right on top of existing concrete and doesn’t require an adhesive for installation. It’s also easily removable if you need to reverse the conversion.
In most cases, you’re likely not going to want to keep a garage door in a primary suite; however, you can still use the opening to your advantage. Rather than sealing up the garage doors with new walls, use the existing hole strategically and install windows there instead. Adding French doors or barn doors that open into your backyard or patio are a creative use of the existing garage doors. You’ll just want to make sure you have Roman shades or blackout curtains to block the light when needed to give the room privacy, too.

Garages are often dark, chilly lairs, and while such spaces can be conducive to sleeping, you also might want the option of natural light in your bedroom suite. One way to do this other than adding a new bank of windows is by installing skylights. It’s important to place them carefully so they don’t shine directly over the bed and wake you at the first sign of light—or you can add skylight shades or blinds that you can open and close as needed. A professional skylight installer can help you with the task.
Maybe you’re planning a kitchen remodel or replacing windows in your living room, and the garage abuts the space you’ll be demolishing. Or perhaps your home was hit with storm damage, and you already need to make some necessary exterior repairs. Pairing a garage conversion with another big remodel that’s already on your plate can help you tackle two projects in one while reducing the amount of time that your home is unlivable (or just one big mess).
Garages have the tendency to be echo chambers, which doesn’t jive well with peaceful sleep. One thing you’ll want to put at the top of your priority list for your conversion project is proper soundproofing—including the ceiling and the walls—to keep outside noise like traffic out of your sleeping quarters. This can include extra layers of rugs or even carpet to further deaden the potential for echo noise.
If your home has a smaller one-car garage—rather than a standard 600-square-foot space—you may be limited in what you can do with your room addition. Instead of adding unnecessary furniture that’s just going to take up extra space, consider sticking to the basics like the bed and bedside table and incorporate built-in shelves or closets to maximize your storage. Using mirrors will also give the illusion of more room if you’re dealing with a cozy garage space.
Since a primary suite will include a bathroom, you’ll want to think about access to plumbing during the planning phase. If you have a way to tie your new bedroom into the existing plumbing, you’ll save money by abutting the new bathroom against the wall that already contains the old plumbing instead of running new sewer pipes or water supply lines to the garage suite.
A garage isn’t always the warmest space, so insulation should play a large part of your garage conversion plan. For the garage door portion, you’ll have easy access to install a high R-value insulation during the renovation, and if there is paneling or existing sheetrock on the inside, it’s a smart move to take it all down to the studs and install new insulation around the entire perimeter. If you want to get fancy, you could also install floor heaters or an electric fireplace for added warmth in the colder months, and if it’s a difficult proposition to tie into your current air conditioning system, a wall-mounted unit is an affordable alternative.
Your current garage likely has multiple places for overhead lighting and these sources are the perfect option to help ease the financial burden of a garage conversion. Modern lighting often uses much less of an electrical load than older systems so if you’d like to install multiple can lights to replace the fluorescent strip light, for example, you likely already have the wiring in place to support them. Your local electrician can help ensure compliance with building and safety codes.
Garages are often an afterthought for moisture abatement because it just doesn’t matter as much if a little bit of water intrudes during a heavy storm. But if you’re creating a new living space that contains wood furniture, carpeting, and bedding that could be prone to mold, you’ll want to make sure you test the moisture level and take the time to eliminate the possibility of any build-up. Preventative measures could be as simple as directing the gutter downspout far away from the exterior walls of the new living area or as extensive as putting in French or curtain drains, so you’ll want to check with an expert to keep the room dry.
If you’re fortunate enough to have a garage that spans a large footprint, you could use room dividers or strategically placed furniture to carve out a reading area, home office, or another multipurpose space you’ll get a lot of use out of. For more ideas of what you might be able to do with your existing or detached garage, consider hiring a local interior designer.
From average costs to expert advice, get all the answers you need to get your job done.

Discover the average professional organizer cost, what influences pricing, and how to budget for your next home organization project.

These kitchen drawer organization tips will reduce time spent rifling through the kitchen looking for what you need. Learn how to organize your kitchen.

If your home is a bit messy, that’s perfectly normal. Trusting a professional home organizer to revamp your space can be worth the cost. Here’s how to find and hire a professional organizer.

When was the last time you cleaned out your spice rack or linen closet? Our list of 12 things to get rid of in just one hour helps you toss what is old, expired, or no longer needed. Decluttering is faster and easier than you might think.

Declutter and maximize your space with these eight smart storage tips for messy closets, cupboards, and drawers around your home.

Maximize space and reduce clutter with these smart laundry room organization tips that boost function and even your home’s resale appeal.