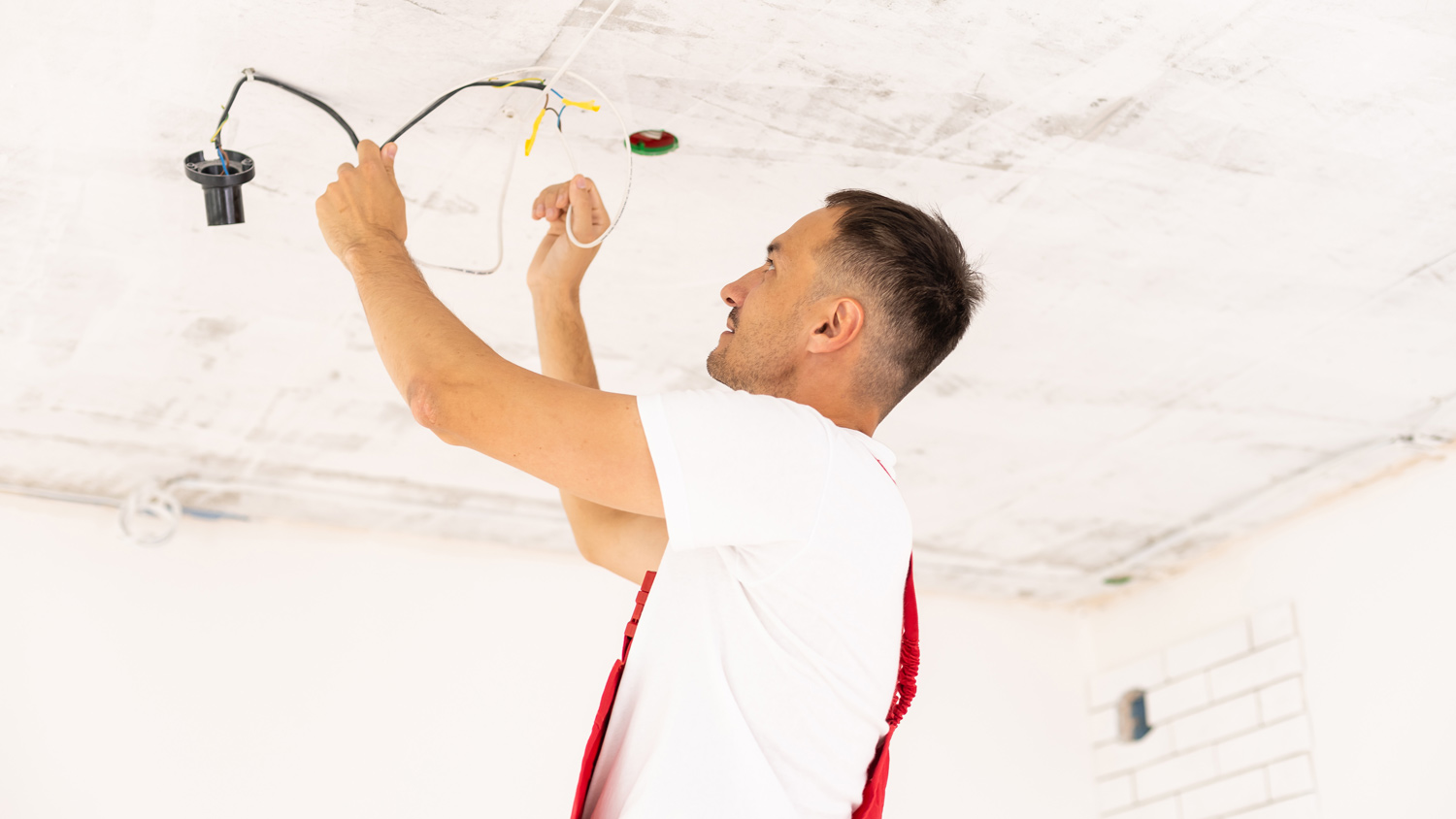6 Tips for Turning Your Garage Into a Livable Space
Turning your garage into a gorgeous space might be easier than you think


When converting your garage into a livable space, the possibilities are wide open. You can transform it into a teen hangout space, a luxurious guest house, or your very own home office. Not only will converting your garage give your family more room to grow, but it will also add value to your home.
You’ll have an ROI of about 80% with garage conversions. For most homeowners, that’s a no-brainer. But before you dive in, there are a few key things to consider when learning how to turn a garage into a room.
Determine what type of conversion you can do with your budget and consider things like cleaning, utilities, and how you can make your garage feel like home.
1. Set a Realistic Budget
First, make sure the project is within your budget—garage conversions cost between $5,700 and $22,600 on average, depending on the scope of the project. If you’re converting your garage into a five-star-worthy guesthouse, your costs will be on the higher end. Simple living spaces and utility rooms will cost less.
2. Research Permit Requirements
Some states and municipalities require specific permits to turn a garage into a room. Research what regulations are in place in your area.
No matter where you live, you’ll likely at least need a building permit. According to HomeAdvisor, building permits cost between $430 and $2,200. Building permit costs vary from city to city.
If the state or city catches you renovating without the proper permit, they’ll force you to halt your project until you pay a hefty fine.
3. Consider Design
Whether you want to add livable space for your growing family, turn your garage into an oasis for visitors, or add a simple utility room, you need to consider the overall design of the space. Existing plumbing or electrical work may limit how the space is laid out, but you can decide on the aesthetics of the space.
Consider hiring an interior designer in your area to help maximize the potential of your converted garage. But if that’s not in the budget, don’t worry. You can transform the space with a few coats of paint and some budget-friendly DIY decor.
4. Insulate the Space
Insulating your garage is a significant step in converting it into a room, especially if the space will be livable. In most garages, walls and ceilings are not insulated. You’ll need to remove drywall (if there’s any already installed) and insulate the walls and ceilings with fiberglass batting, polyurethane spray foam, or cellulose.
After it’s insulated, cover it with drywall. While DIYing your drywall installation is possible, it’s not easy. Hire a pro to get the job done quickly and easily while minimizing visible mistakes.
5. Add or Upgrade Electricity and Plumbing

Most garages are outfitted with the bare minimum when it comes to electrical wiring and plumbing systems. If you decide to convert yours into a room, make sure it can handle the extra power and plumbing needs.
A livable space will need heating and cooling systems installed as well as appliances and plumbing fixtures, like a shower and refrigerator.
Plumbing and electrical work is complicated and risky. Mistakes can lead to flooding, power outages, and even house fires. Unless you’re an expert, don’t attempt to DIY this work. Hire local garage remodeling professionals to outfit your garage with the right systems for the space.
6. Fix the Floors
Most garage floors are built lower than a home’s interior flooring. Unless you want to step down about 15 inches, consider raising the garage floor so it’s level with the rest of the home. In addition, garage floors are often made of concrete, which retains water.
Contractors recommend installing a moisture barrier before adding carpet, or using a material such as ceramic tile that won’t succumb to moisture issues. The cost to replace garage flooring is around $2,200 on average.





- Bathroom Remodeling
- Kitchen Remodeling
- Shower Installation
- Stair Installers
- Bathtub Installation
- Shower Door Installers
- Kitchen Design
- Bathroom Design Companies
- Storm Shelter Builders
- Pre-Made Cabinets
- Kitchen Refacing
- Bathtub Replacement
- Ceiling Tile Installation
- Suspended Ceiling Companies
- Residential Designers
- Stair Builders
- Remodel Designers
- Shower Enclosures
- Home Renovations
- Kitchen Renovations
- Garage Remodeling
- Grab Bar Installation
- Walk-In Tub Installers
- Tub to Shower Conversion
- Balcony Contractors
- How To Build A Garage: Full Guide from Planning to Finish
- Top 6 Affordable Garage Remodel Ideas
- 42 Garage Conversion Ideas to Make the Most of Your Space
- A Suite Transformation: 13 Tips for Converting a Garage to a Primary Suite
- Who Do I Call to Install Power in My Garage?
- Small Garage Ideas: Tips to Improve the Space
- How Much Value Does a Garage Add to a Home?
- Who Can I Hire to Finish a Garage?
- How to Clean the Garage: 11 Tips for Great Results
- 11 Essential Tips for Buying a Garage Door















