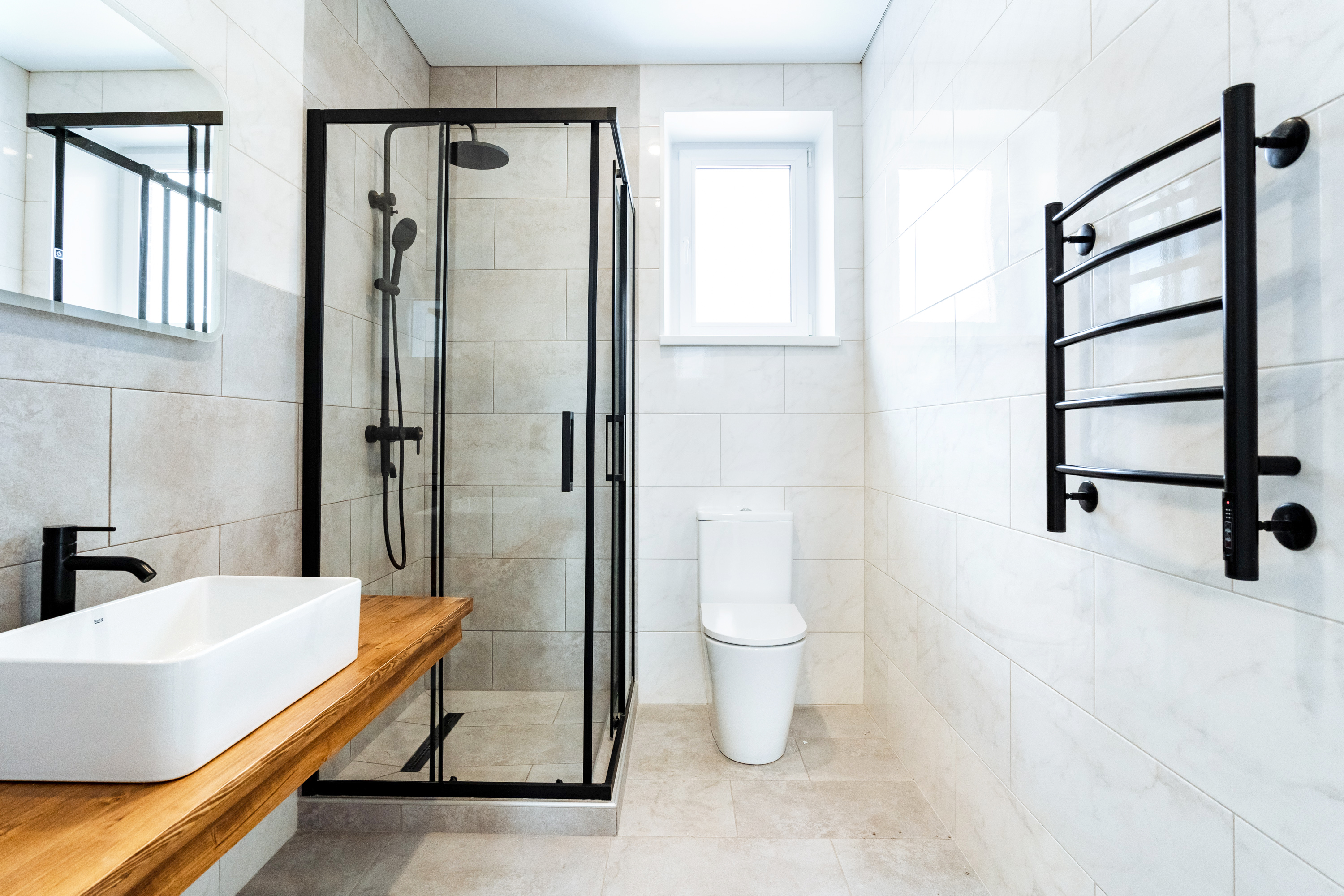
Discover the cost to design a bathroom, including key price factors, to help you plan your remodel with confidence and avoid budget surprises.
Work your way around nooks, niches, and quirky corners


A living room is the heart of the home. It’s where you relax and unwind after a long day, spend quality time with the family, entertain guests, and so much more. So when facing an awkward living room layout in your new home, what should you do?
Sometimes houses have architectural quirks, such as narrow floor plans and oddly shaped nooks, that can make it challenging to arrange furniture the way you want. Fortunately, no matter the peculiar layout of the space, there’s always a creative design solution for it.
The trick to arranging furniture in an awkward living room is to embrace those structural deviations and allow them to inspire unique style and decor options. Read on to explore various scenarios of unconventional layouts along with our top tips and ideas to work with them.

The L shape is a fairly common room configuration in many homes, but it can still be a challenge figuring out the furniture placement. Depending on the areas’ sizes, you may be confused as to which portion is for the living room and which is the dining room.
Usually the portion of the L shape closest to the kitchen is designated for the dining room. However, sometimes the kitchen entrance may open to both. In this scenario, you’ll want to use space with more width as your living room area, which provides more room for furniture arrangement.
As for furniture options, an L-shaped sectional is ideal for this type of layout. It can help fill the space and create a barrier between the living and dining space, like in the example below.


As one large room without interior walls, studio apartments have no distinct areas that designate sleeping from living and dining. Despite the shortage of square feet, you can work with what you have. The upside of a studio layout is that you’ll see every corner of the apartment and can map out ideas.

If you tend to have guests over, a partition can create privacy in a small space and help define a new area. You can take the DIY approach by hanging curtains, adding a portable folding screen, or using a standalone bookshelf to double as a room divider and storage solution.
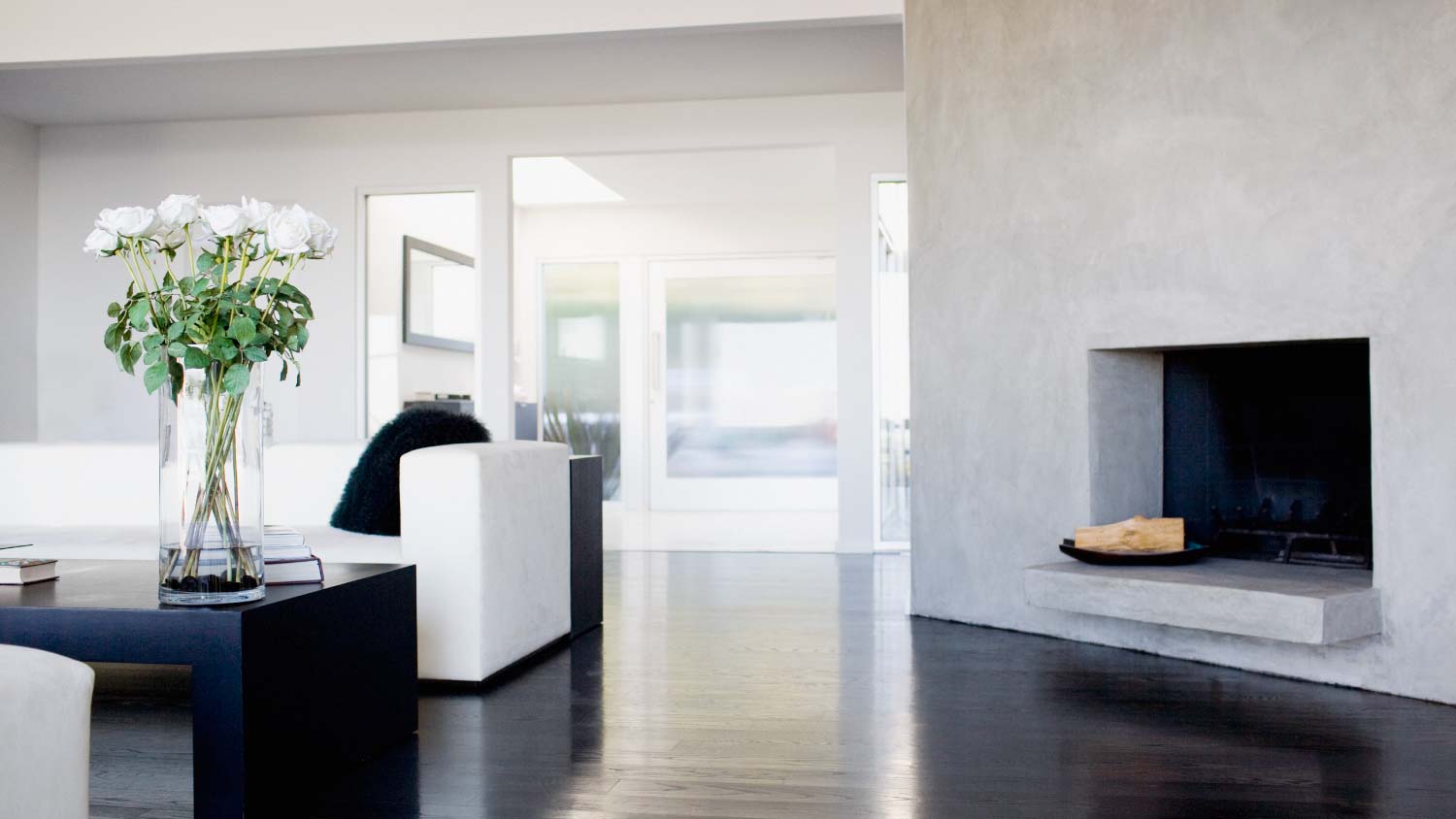
Though an increasingly popular fireplace idea, the angled design can sometimes look awkward, depending on the size of a living room. Since angled fireplaces often have odd adjacent walls, you may struggle with arranging furniture around it.
The corner fireplace doesn’t have to serve as the main focal point, opening up the room for endless options of different layouts. Instead, you can place the television on an adjacent wall as the second focal point, arranging the furniture toward both to create a cozy seating area.

While some homes open to a foyer or narrow entryway before entering the living room, others do not. Instead, they may immediately open to the common area. This can make it difficult to streamline your entry and exit routine, including placement for coats and keys.
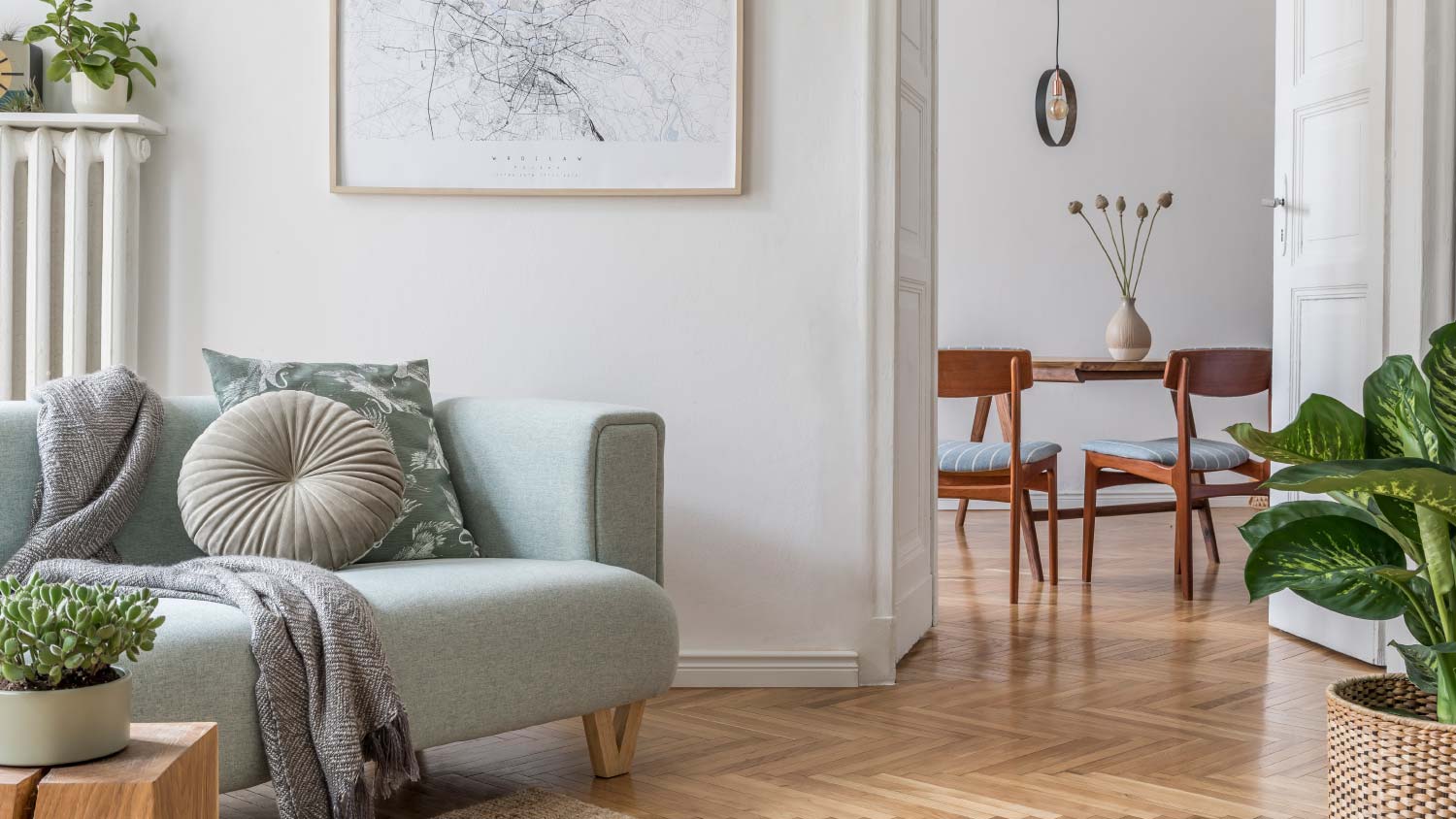
Furniture pieces, such as a slender console table along the back of a sofa, can create an entry passageway and provide some storage space. The console table can be designated for placing small items—keys, wallet, cell phone, etc.— and the empty space beneath for a shoe rack or decorative storage basket.
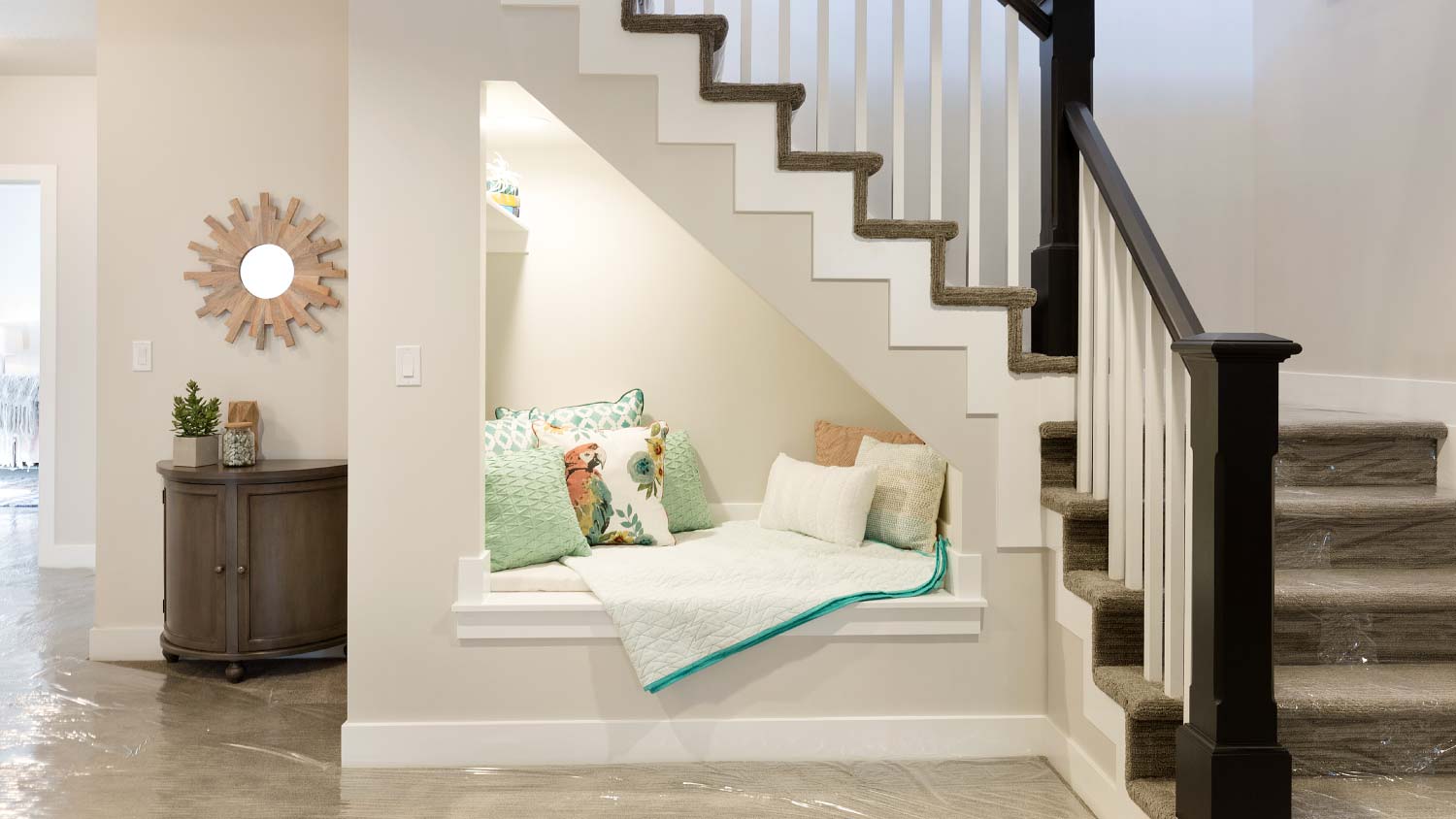
Does your home have empty space beneath the staircase? Instead of neglecting the area, you can transform this triangular crawl space into something more exciting than a typical storage closet.
If it’s wide enough, you may be able to convert the space for a comfy daybed. Install a wall lamp and a few storage shelves, and you’ll have a cozy reading nook to relax and kick back with your favorite book.

An open concept plan is where the living room space melts into the next, making it hard to pick and place furniture just right. Sectioned-off rooms have walls to help define where furniture goes, but not this layout. The benefit, however, is that you can see the entire home and it looks more spacious.
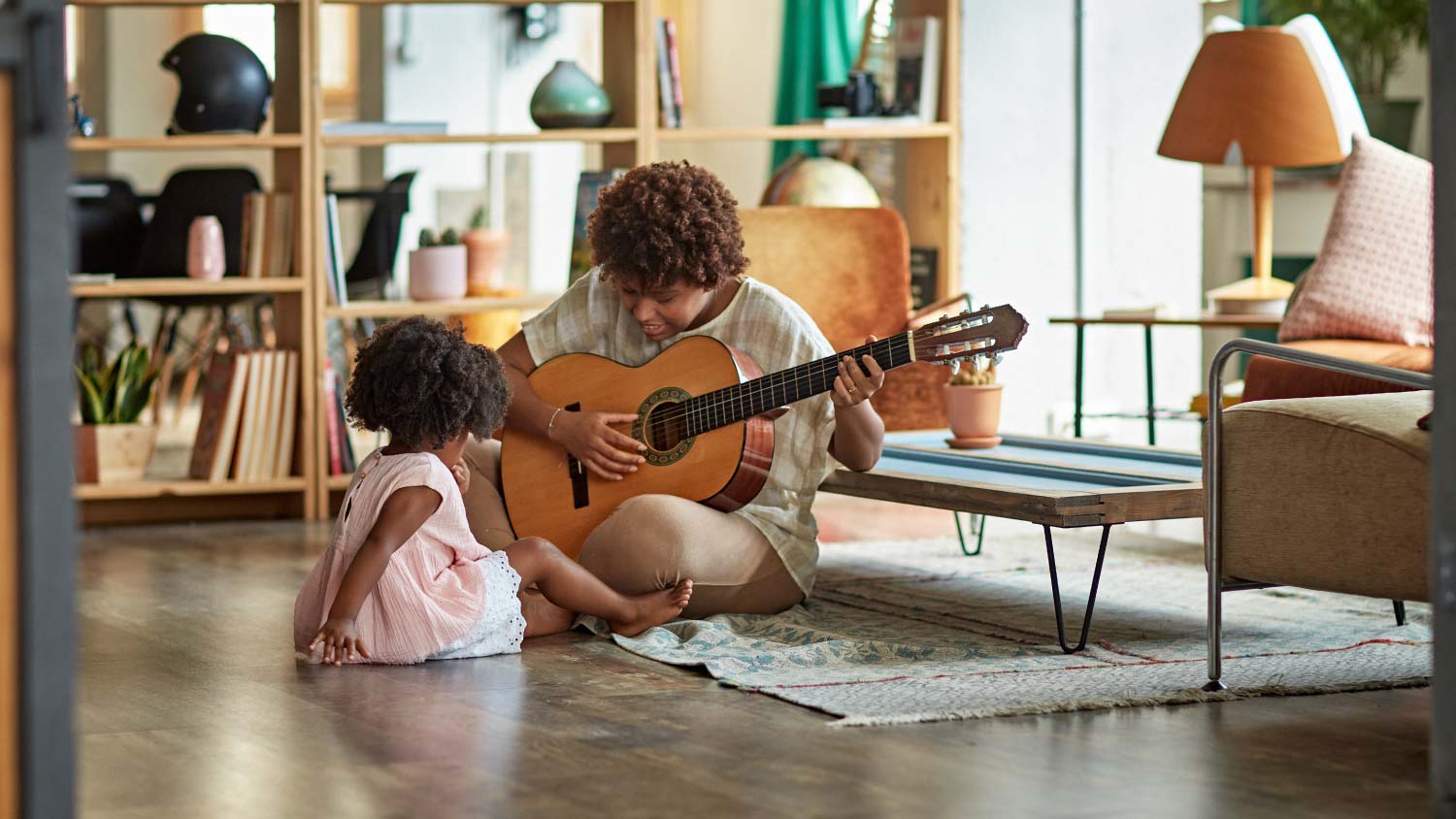
Zones will establish the function of the space and help with choosing furniture and decor. Would you like a small play corner for the kids? Do you have a piano? Using these ideas as indicators, you’ll want to use furniture to establish those zones and traffic flow. You can also angle the seating and use area rugs as visual markers of each zone.

A split-level home has staggered floor levels between different areas, such as the living room being a step or two lower than the dining room. Uniquely maintaining the open plan concept, it creates separate functional areas with visual appeal.
The split-level design also helps conceal geometric flaws of rooms. On the contrary, a split-level living and dining space can look unusual. They’re not two-story or single-story, but in between, and can look cluttered if not properly styled.

With a cohesive design, you can clearly define the functional areas: one for entertainment and lounging, and the other for undisturbed meals. To achieve this, choose a focal point for each area and build from there. A local interior decorator can help, such as with choosing the best backsplash or statement piece.
With such a unique shape, a round room can be a bit complex to design. Unlike general flat walls, round-shaped living rooms have no angles, and the curved walls can make it almost impossible to place furniture against them.
A round rug or table can serve as the centerpieces of your seating area, allowing you to arrange couches and armchairs around it. Also, consider floating the furniture toward the middle of the room. This will create a walkway along the curved walls and give the appearance of more space, such as in the example below.

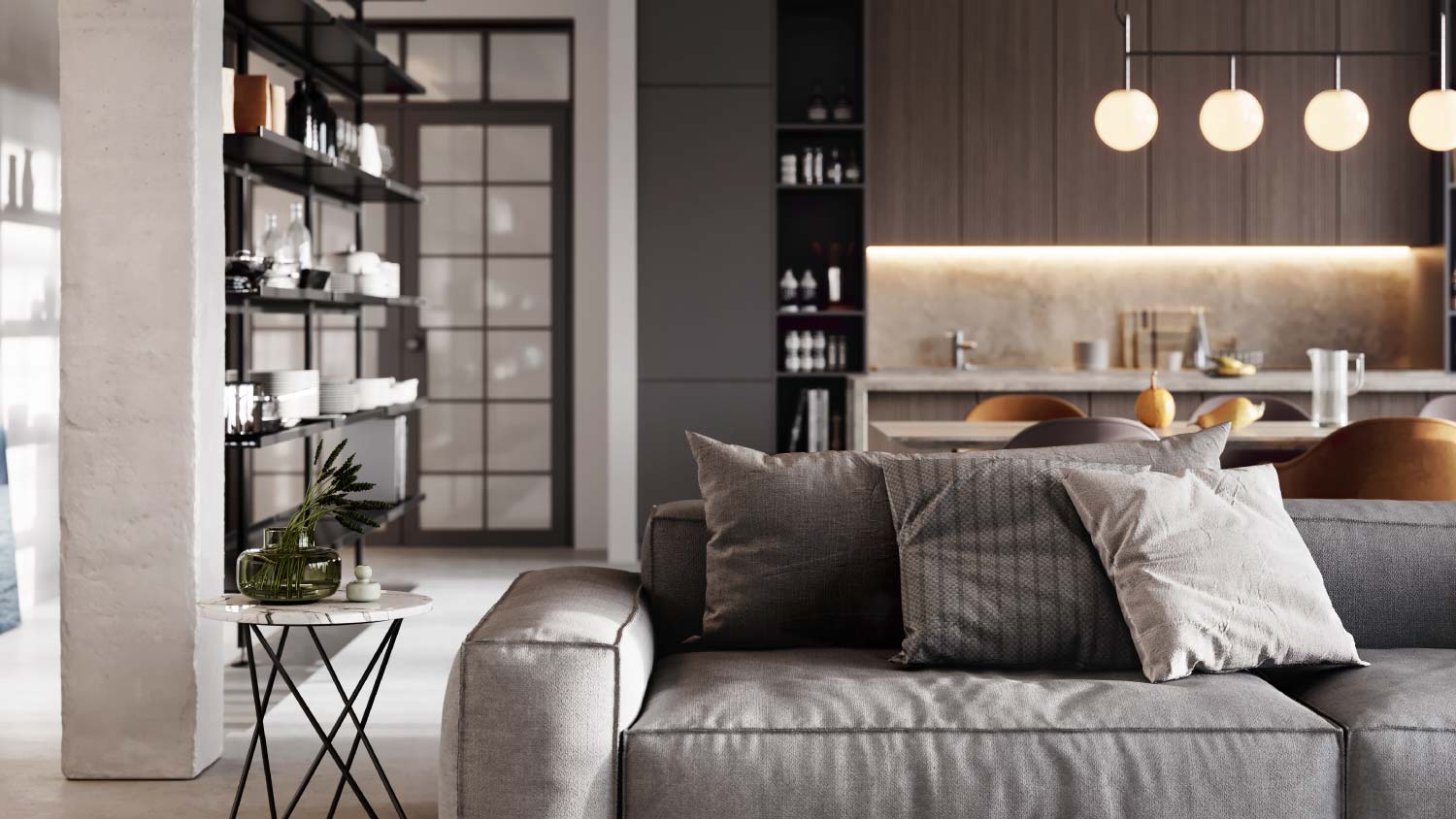
If your living room has load-bearing columns, also known as pillars, they’re most likely there for structural support and can’t be removed. Columns can add dramatic appeal and create an instant statement for your living area. While some are built in a convenient location, others may be a nuisance in the middle of the room since they block space.
Fortunately, columns can serve as visual dividers for a space. They can separate the entryway from the living room or indicate room transitions in an open concept living space. You can even decorate the columns to enhance their aesthetic appeal, such as with plants and wall art.
More often than not, you’ll find a recessed wall in the living room that is designated for mounting a television or placing an entertainment center. This can pose a problem if the wall recess isn’t large enough for what you have or is in a random spot of the room that doesn’t work well with a seating arrangement.

Instead of a TV, use that niche or alcove as a custom storage space. You can hire a local contractor to install wall shelves and use them for placing photos, books, baskets, and more.
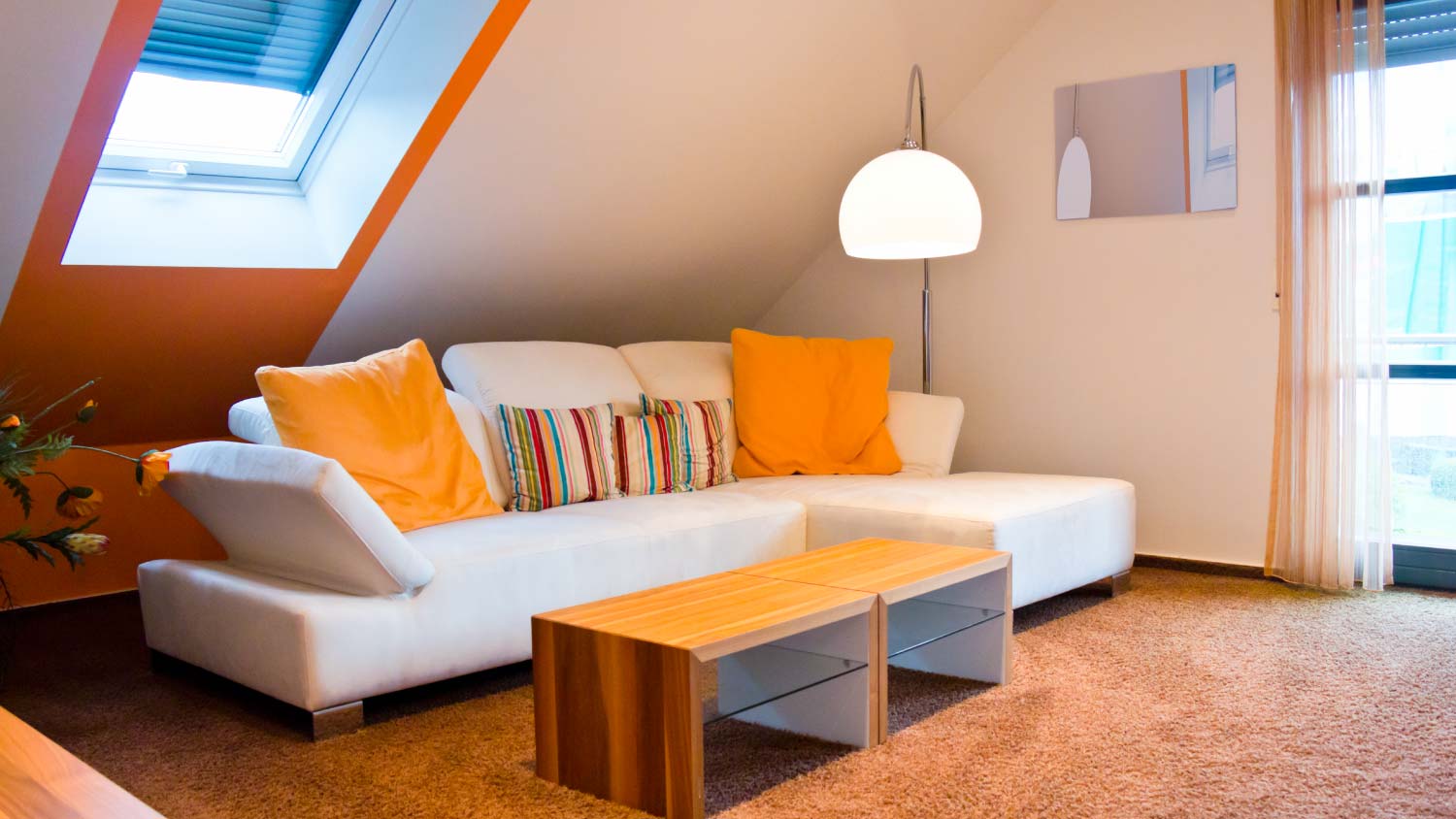
Unlike flat ceilings, A-framed homes and those with vaulted ceilings have slopes, often resulting in slanted walls in the living room.
Since one portion of the wall is low, low-seated sofas and chairs along it will ensure no one hits their head. To create visual balance of the wall space, you can install custom storage solutions, like bookshelves along the slanted walls and even add a desk for a dedicated workspace.
Using a room corner for your home office? Stay motivated and productive with these fun workstation printables:

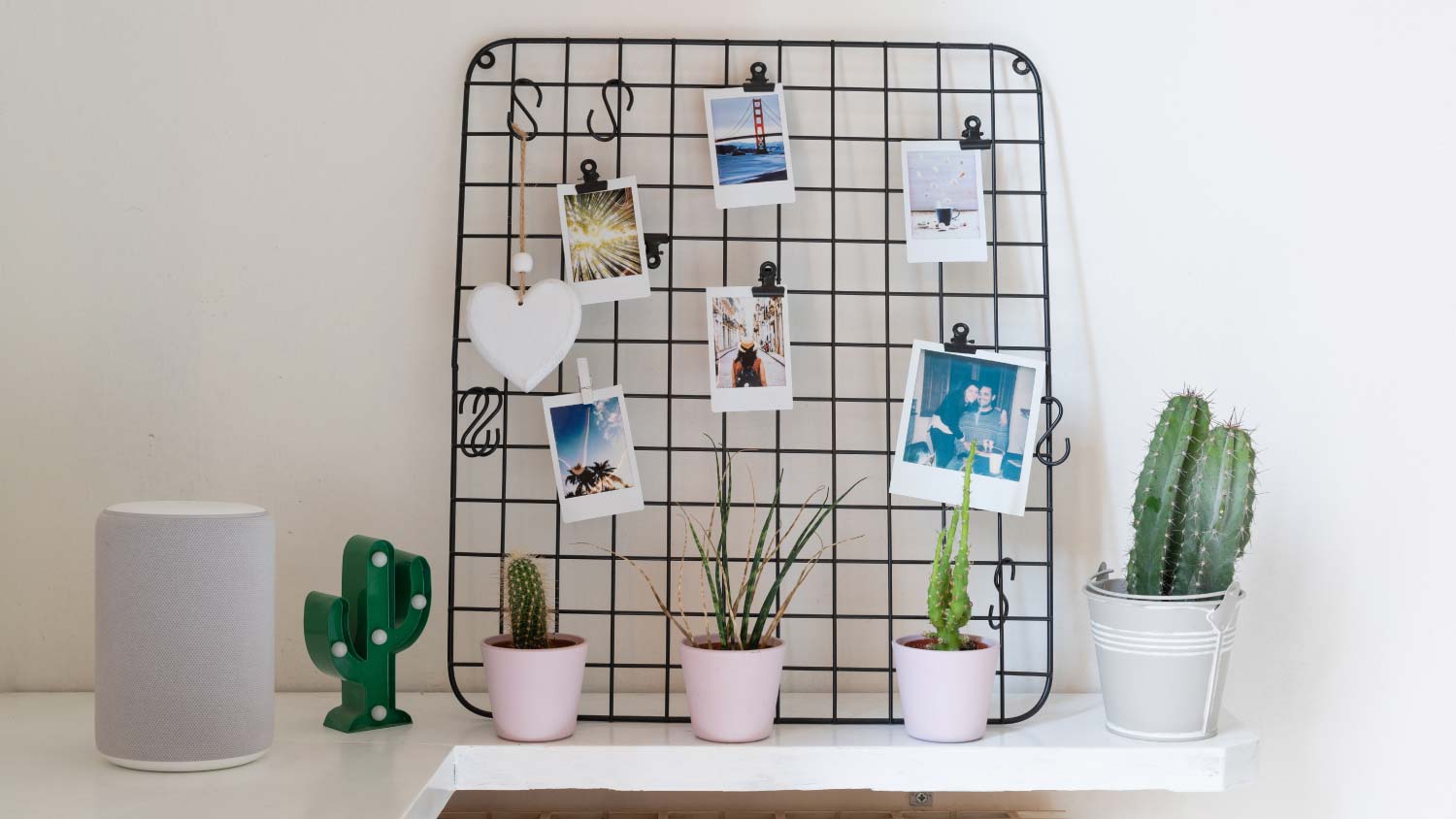
Do you have odd corners and edges in the living room that are aesthetically unpleasing? Sometimes uneven wall lengths create these, making it hard to fit anything in or around them.

Instead of neglecting the odd corner, soften the look with a tall, refreshing houseplant. Plants help fill empty spaces and revitalize the room, especially if you’re a fan of maximalist decor.

Since vaulted ceilings extend into the roof space, they can make a room appear more grand and spacious. The advantages of vaulted ceilings are that their height allows for more natural light, and they typically have exposed beams that add rustic style. The downside is that higher ceilings can also work against you, since the extra vertical space can throw off the look of a room.
Complement the height by placing artwork above eye level and installing larger, longer light fixtures. You can also find a skylight installer near you to add embedded windows as a luxurious aesthetic touch.

Unless you live alone and rarely have guests over, a small living room usually doesn’t have enough wall space or room to comfortably sit and walk around.

Using tiny house inspiration, you can embrace the small space by downsizing. Since large, bulky furniture in a small space can look overcrowded, opt for loveseats, chairs, and smaller sofas. Low-height loveseats and other furniture with thin legs also help the room appear more spacious.
Remember, there are no rules that enforce a designated area as your living room. Maybe you’ve recently converted your garage into a living space. You can reserve that for your living room and repurpose the smaller room into a den or multipurpose area.

A living room with two or more entryways may constrain the wall area typically used for placing furniture. In this case, you’ll have to be careful not to obstruct the entrances with seating positions.
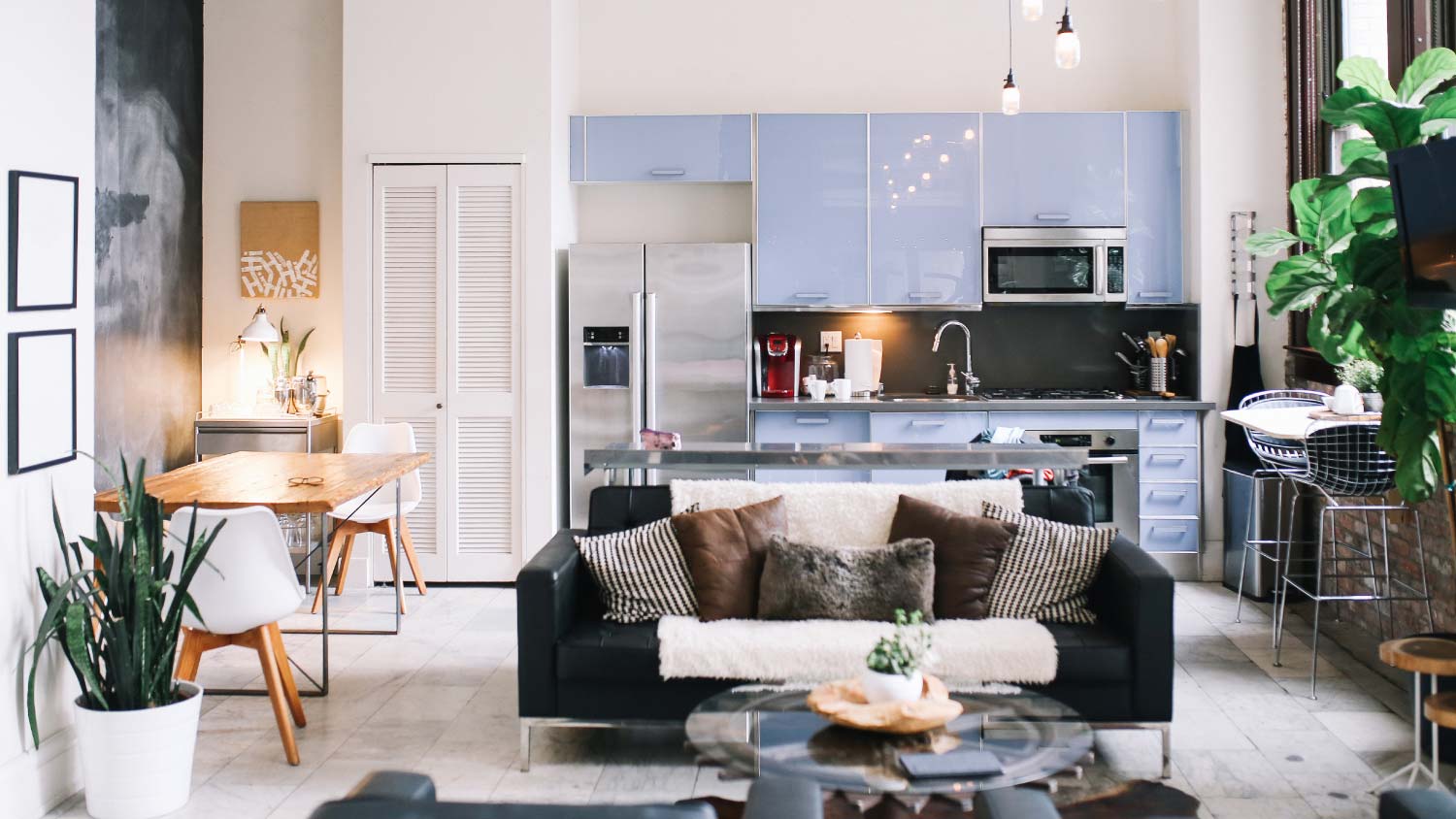
Since you can’t place furniture along the walls, centering them will create space around it and help determine the flow of traffic. You can also define the space with area rugs to physically form walkways and make the seating areas appear more intimate.
While long and narrow spaces are common, the layout can be challenging to arrange furniture around. Even with an elongated seating area, a rectangular living room, also known as a great room, can still have a lot of leftover space.
The upside to having extended floor space is extra room for an additional seating area. For example, you can designate one side of the living room for the main lounging and TV area using a couch and loveseat, while the other side serves as a decorative area with two accent chairs and a small side table.
When creating separate seating areas, give each one a focal wall to define the zone. For example, you can have the decorative seating area facing the fireplace or a statement artwork.

Awkward living room layouts can be tricky, but with careful thought and planning, you’ll discover the best arrangement for your space. Thankfully, you can also find an interior designer near you to help analyze and develop solutions for you.
From average costs to expert advice, get all the answers you need to get your job done.

Discover the cost to design a bathroom, including key price factors, to help you plan your remodel with confidence and avoid budget surprises.

Discover the average cost of tin ceiling installation, including labor, materials, and key factors that impact your budget. Learn how to save and plan your project today.

The cost to replace trim depends on factors such as style, material, and whether you hire a pro. Find out what your budget could look like for this project.
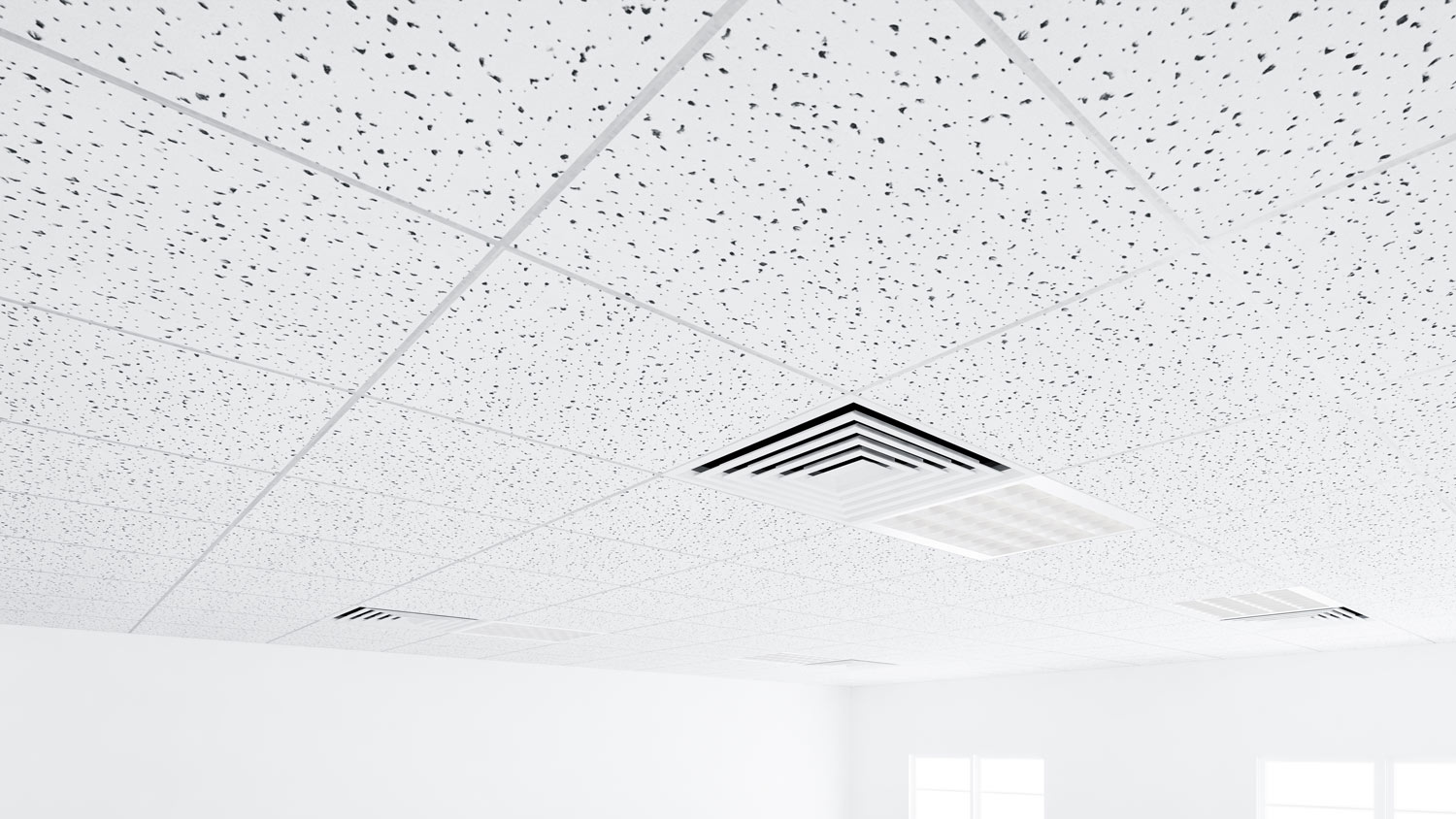
Wondering who to hire to install acoustic ceiling tiles? Learn which pro to call, how installation works, and what to expect. Get confident before you book.

If you’re getting ready to install some trim or molding inside your home, here are some of the questions you should expect to discuss with a pro.

Architectural details like wood molding help frame a space and add visual interest. From baseboards and door casing to wainscoting and board-and-batten paneling, read on for a rundown of all the types of trimming for your home.