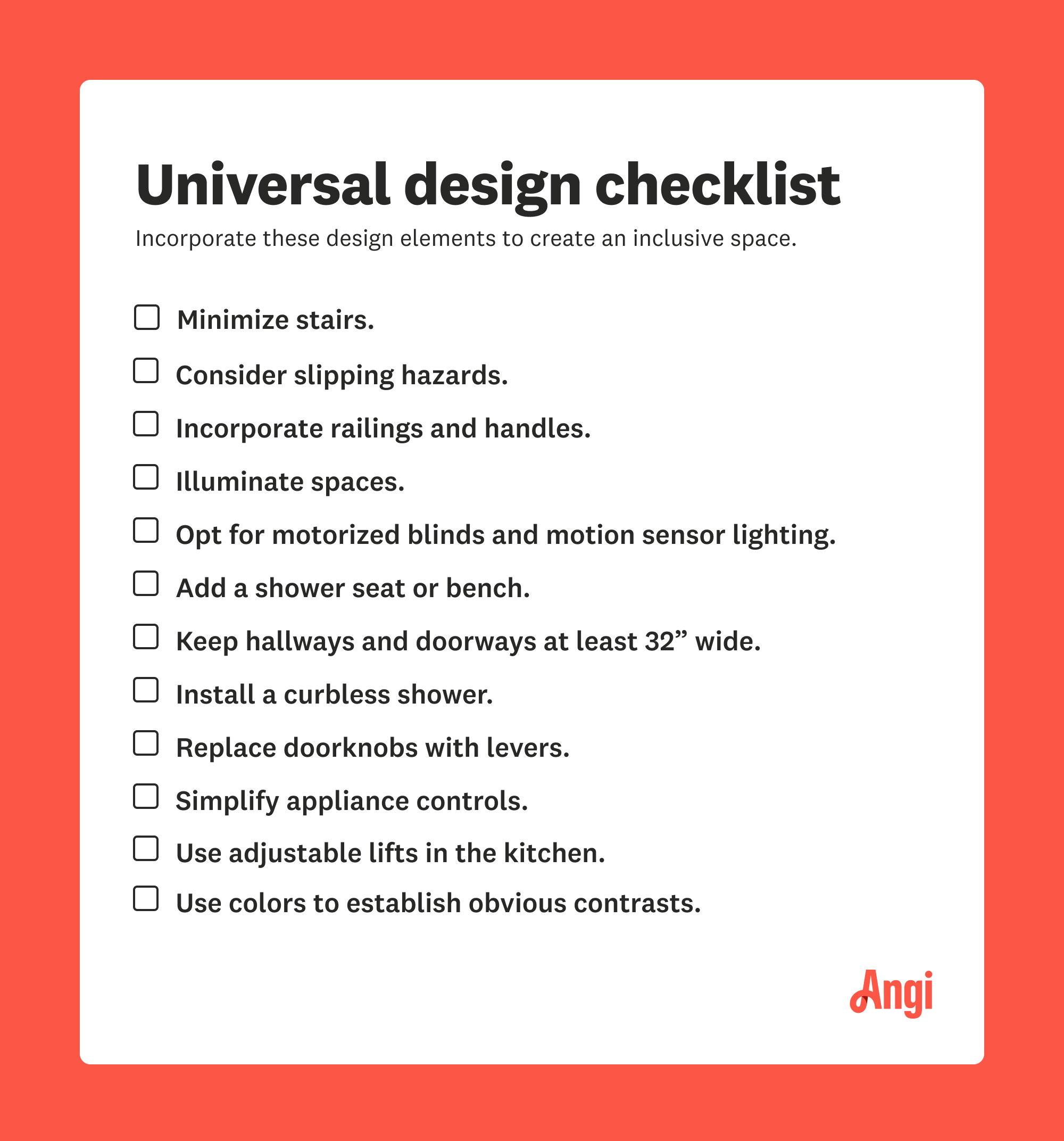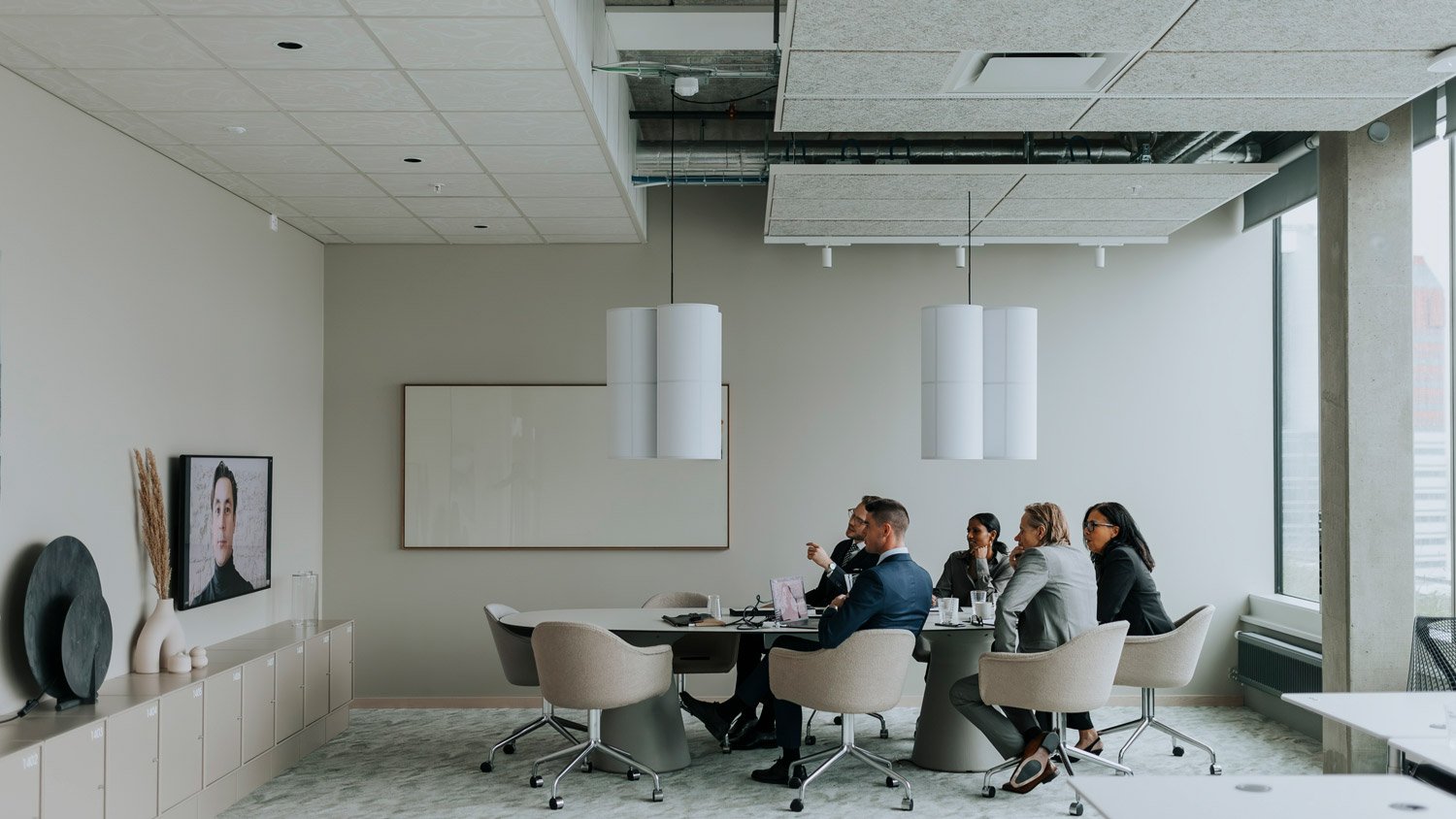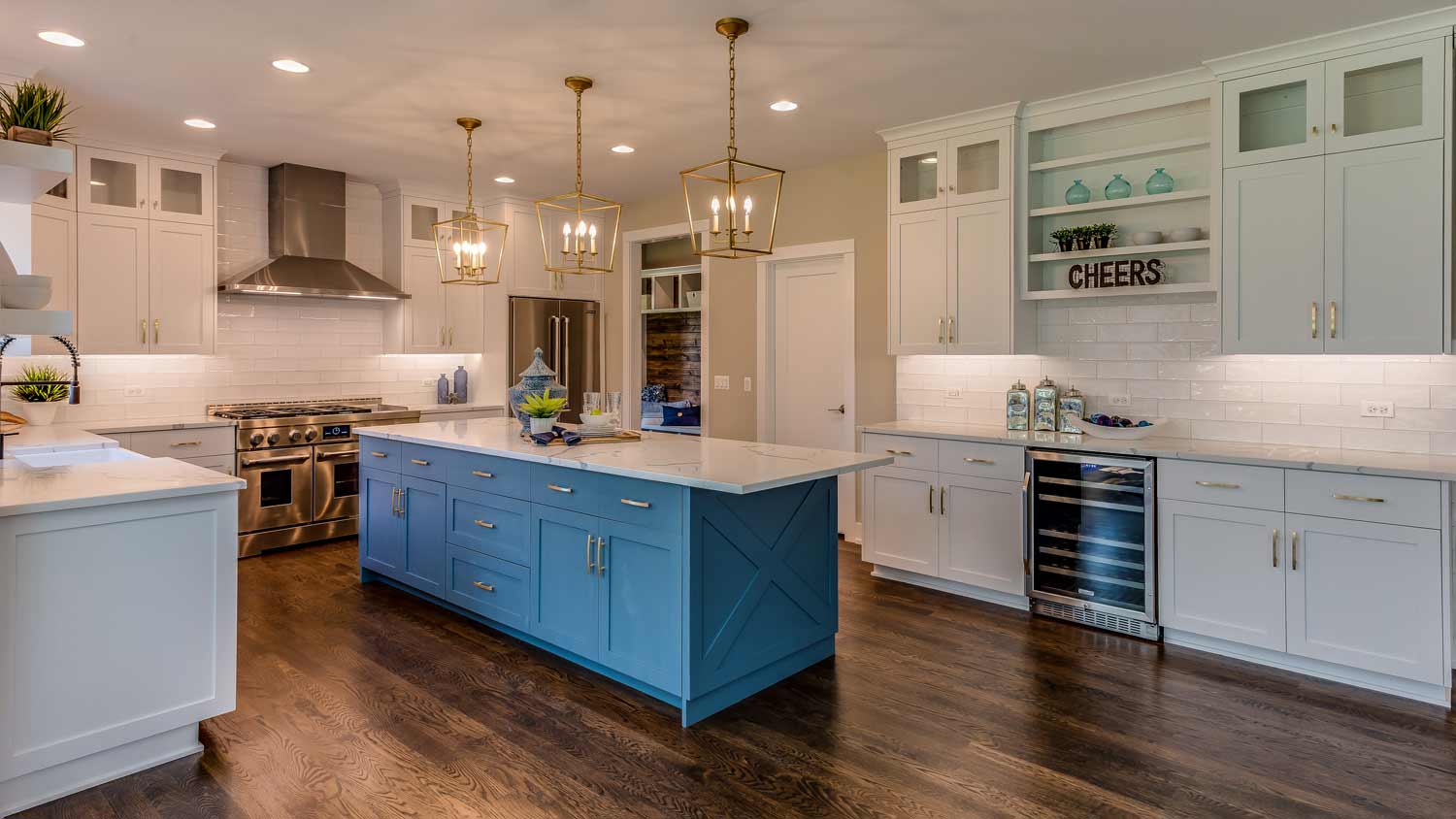
Strong floor joists are the key to a structurally safe home. The cost of floor joist repair will often come down to what is causing the problem.
Get inclusive and make your home accessible to everybody
Expect to pay $790 to $7,970 to renovate into a universal design.
Universal design can involve modifying existing homes.
Universal design is perfect for multigenerational families.
Implementing universal design strategies can boost home values.
Since the passage of the Americans With Disabilities Act of 1990, we have become accustomed to the kinds of considerations necessary to make public spaces accessible to all. But what about your home? Universal design offers a way of rethinking the ways houses and apartments are built and designed to make them usable and comfortable for everyone.
The concept of universal design, a phrase coined by architect Ronald Mace, was first developed in the 1960s to create public spaces accessible to all bodies without neglecting aesthetic considerations. Curb cuts were one of the first universal design interventions to find widespread application, and they offer a great example of what makes universal design truly universal. While dropped curbs were explicitly developed to respond to the needs of wheelchair users entering and exiting sidewalks at intersections, their implementation improved life for families with strollers, people using rolling suitcases, and many others.
As the world has begun to take accessibility more seriously, universal design principles have become more critical than ever, including how to design a bathroom for older adults.
The ideal of universal home design has been applied differently in various sets of national and international design standards. In 1997, Mace and a team of engineers and architects outlined seven principles for both residential and commercial spaces:
Equitable use: Everyone should be able to use a building, regardless of disability.
Flexibility of use: Designers and architects should anticipate various needs or physical limitations, such as left-handedness or color blindness.
Simple and intuitive use: Universal design elements should be simple and easy to use, regardless of background or education.
Perceptible information: Signage and other means of communication should be clear to everyone, regardless of language, literacy level, and so on.
Tolerance for error: Universal designs should minimize hazards, remaining safe for those who interact with them in ways different than imagined by designers.
Low physical effort: Elements of universal design should require as little physical effort as possible to navigate.
Size and space for approach and use: A building should be sized and arranged comfortably for all, regardless of mobility, body size, or posture. Consider things like lines of sight or differences in grip size.

Given the wide range of different body types and needs, the effort to implement universal design in the home is a lifelong project. There's no one-size-fits-all approach you can take to make your home fully accessible overnight. There are, however, some key design choices and renovations that have become popular among proponents of universal design:
Minimize stairs.
Consider slipping hazards, especially in flooring and bathroom design (universal bathroom design entails a particularly complex set of considerations).
Incorporate railings and handles throughout the home.
Illuminate spaces as fully as possible, employing task lighting and LED strips.
Opt for motorized blinds and touch-activated or motion sensor lighting.
Add a shower seat or bench.
Keep hallways and doorways at least 32 inches wide to comfortably accommodate wheelchair users.
Install a curbless shower.
Replace doorknobs with levers.
Ensure that appliance controls are simple and clear to use.
Use adjustable lifts in the kitchen to bring range tops and counters within reach for all.
Use colors to establish obvious contrasts, even for people with limited visibility.
Established to benefit everyone, universal home design offers homeowners a wide range of benefits.
The principles of universal design have been developed through experience and serious thought. When you build or decorate your home in line with them, you’re drawing from a deep pool of collective wisdom regarding the practical consequences of design choices—meaning many of the factors that might otherwise require expensive future alterations have already been taken into consideration. Homeowners pursuing a universal design home will save significantly by opting for a new build rather than adding common design elements in renovations.
Universal design helps to age in place. If you’re planning to remain in your home for the rest of your life or even just the foreseeable future, making design and renovation decisions that’ll suit your aging body is a no-brainer. Opt for nonslip floors, enhance your lighting, and add railings now to avoid accidents and save money as you grow old in your beloved home.
As needs and expectations for accessible homes become more widespread, sellers of houses incorporating universal design features have a leg up on those who don't. Many of today's buyers are looking for homes that can accommodate multigenerational families or those who wish to age in place. A house following universal design principles will appeal to a broader pool of buyers than a less accessible one, making for a more competitive sale.
When you take the time to minimize design features hazardous to some people, you make it safer for everyone. Universal design can reduce the risks of slips, falls, and other injuries that can endanger your family or visitors and, in some cases, become a legal liability.
If your home features many stairs, narrow hallways, and lacks railings, it's probably not an inviting environment for every guest. Even if you're not ready to renovate your entire home, undertaking a few minor design changes with universal access in mind will make your home more welcoming and comfortable.
All things being equal, there are no good reasons to spurn a universal design home in principle. But there are a few barriers you may encounter in implementing it in your home.
A universal design isn't necessarily more expensive than a less accessible home when it comes to new builds. On the other hand, if you are renovating an existing home, establishing a universal design can quickly become costly. Costs can vary immensely, depending on the current configuration of the house and the most significant accessibility considerations.
Expect to pay anywhere from $790 to $7,970 in a typical case. Making a home wheelchair accessible can run between $2,000 to $60,000 or more. Building an accessible bathroom costs $9,000 on average, and new grab bars range between $100 to $500 each.
While previous efforts to achieve universal design have imparted several recommendations for enhancing accessibility, universal design isn't a program that can be followed. It’s a way of thinking that’ll influence every decision you make about your home. If done right, building or renovating with universal design in mind will take more time and energy than focusing on your immediate needs or aesthetic preferences alone.
Universal design is sometimes referred to as barrier-free design, emphasizing its goal of accessibility, safety, and ease of use for everyone who maneuvers within a given space—regardless of their age, size, or abilities. To decide whether universal home design is right for you, think about the following opportunities to integrate it into your home and life, and contact a local home remodeling contractor who specializes in accessible-for-all homes to discuss your options.
When you hear the word accessibility, you likely think of accommodations made for people living with disabilities. While people who use wheelchairs and canes and those with low vision or who are hard of hearing do benefit from universal home-building modifications, those same modifications can benefit other people, too. For example, wheelchair users have an easier time accessing homes with wheelchair-accessible designs, such as those without stair entries—and so does everyone else. Small children won’t have to navigate too-tall-for-them steps, people with temporary injuries will appreciate the ease of navigation, and adults carrying groceries won’t have to deal with that trip hazard.
Many homeowners want to stay in their own homes rather than have to relocate as they get older. Universal home design principles make this possible by creating spaces where older people can move about and live safely. It also gives visitors a sense of safety and comfort regardless of their age or abilities.
Examples of aging-in-place universal design features that can make homes more comfortable for older adults include accessibility, independence, safety, and inclusion features, including single-level or stairless homes, grab bars, low-entrance or curbless showers, minimizing trip and fall hazards, slip-preventative flooring, wider doorways and hallways, adequate lighting, lever-style door handles and fixture handles, and adjustable kitchen and bathroom features.
Many households have more than one generation living together, including parents and young children, adult children living with their parents, aging parents who live with their adult children, and homes with three or more generations all living together. Universal design homes allow all of these generations to live comfortably, whether the residents are young or older. Anti-slip flooring, low- or no-curb entry showers, adjustable kitchen and bathroom surfaces, and similar universal design elements can make everyone’s life easier, regardless of their age.
C.E. Larusso contributed to this piece.
From average costs to expert advice, get all the answers you need to get your job done.

Strong floor joists are the key to a structurally safe home. The cost of floor joist repair will often come down to what is causing the problem.

Brick walls can add character and elegance to interior and exterior spaces. Use this brick wall cost guide to see the price range for adding one to your home.

Installing a dumbwaiter can save you time and energy. Learn how much a dumbwaiter costs with this guide.

Common types of ceiling tiles include metal, plastic, and mineral fiber. Explore ceiling tile materials and their strengths and weaknesses in this guide.

If you’re replacing your roof or flooring, you might be wondering, “How much plywood do I need?” The answer comes through a simple calculation.

How much lumber you need for framing depends on several measurements. Use this calculator to estimate how to calculate lumber for framing.