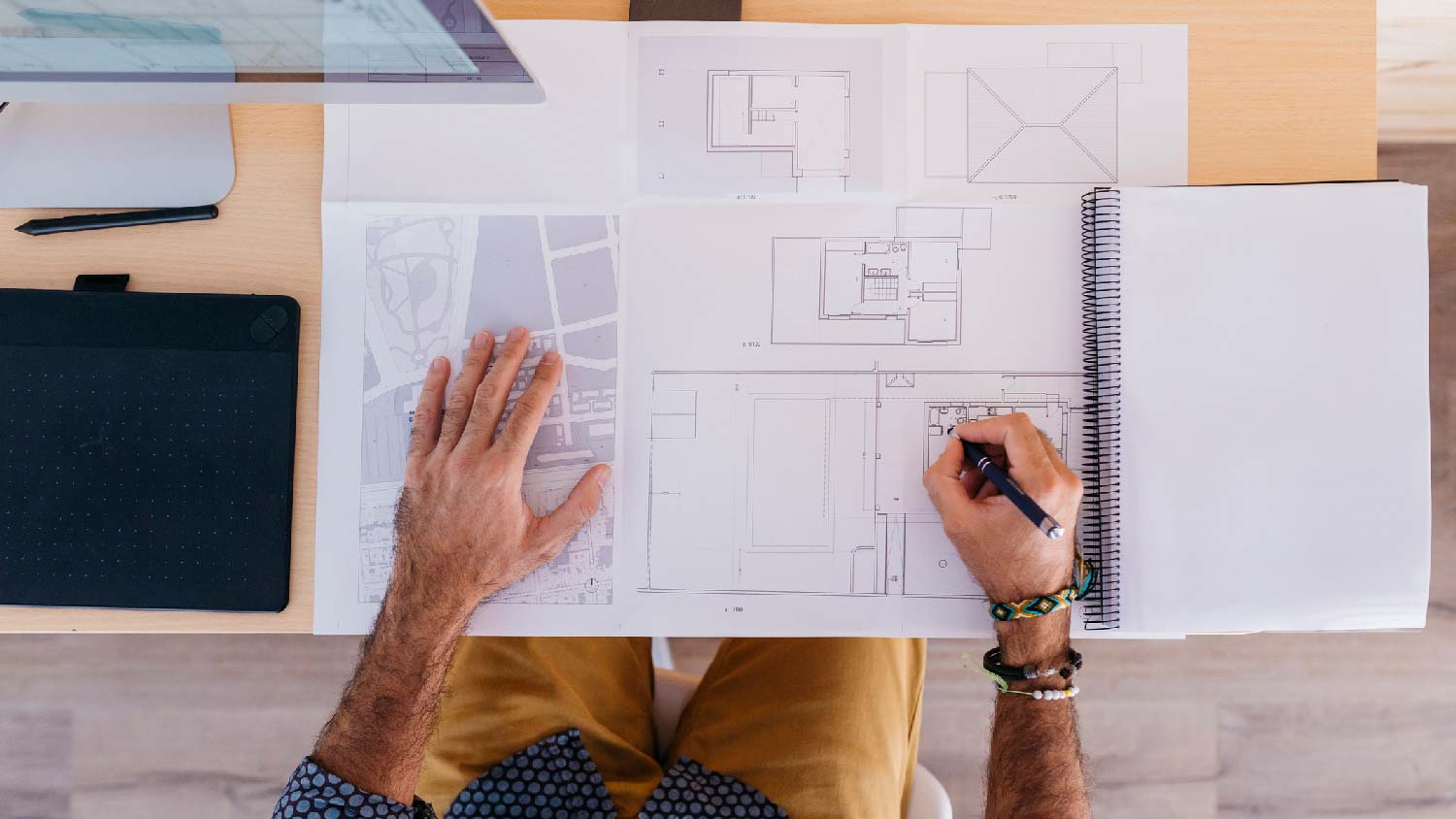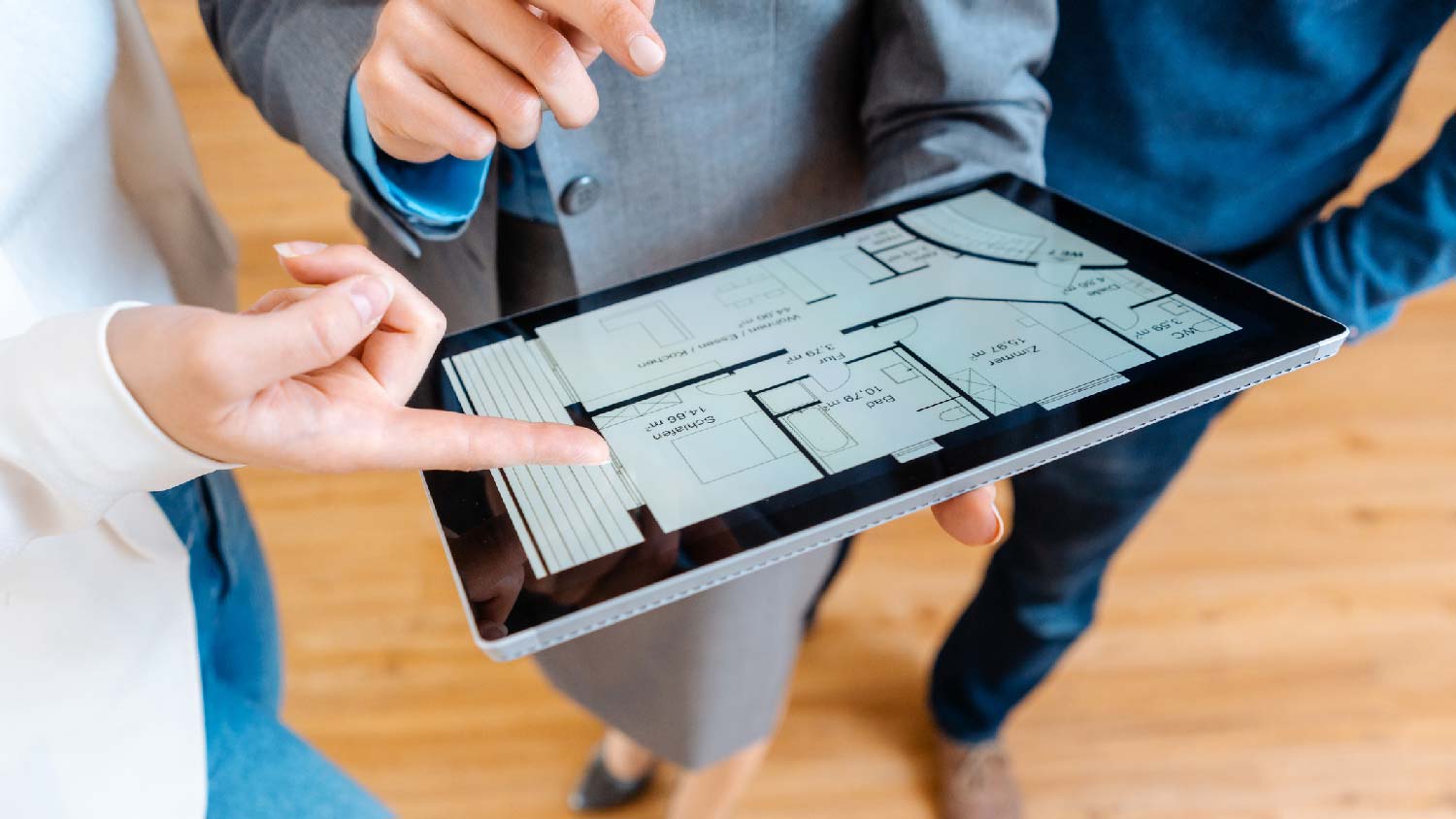
Wondering how much hiring an architect cost? Discover architect prices, cost factors, and money-saving tips to help you plan your home project with confidence.
Put your dream design down on paper before making any big moves


A floor plan provides an aerial view of a space with basic measurements.
Designers use floor plans in the early stages of brainstorming.
Blueprints and schematics are far more detailed than floor plans.
Floor plans are also helpful when selling or renting your home.
There's a huge leap between a home renovation daydream and drawing a renovation plan to scale. During the conceptual planning phase of working with an architect, floor plans kick off the design process, offering a starting point for both you and the builder. Let’s take a look at what a floor plan is exactly, and when having one comes in handy.
A floor plan is an overhead rendering of a room drawn to scale. The bird's eye view allows you and your designer to envision how each element of a design will fit into a space. While a floor plan is not quite as detailed as a building plan or blueprint—and will cost less than a blueprint—it is a crucial early design tool. As we'll cover more below, a floor plan highlights the traffic flow of a room, the placement of permanent fixtures, and even how to arrange furniture and decor.
There are several types of floor plans that fill various design needs. Depending on the project and available software, you will either use a 2-D or 3-D rendering. Two-dimensional floor plans offer the traditional overhead view of a space. In a 3-D rendering, floor plans allow you to view the room from different angles as if you were standing inside the space itself. Both types of plans can help you catch flaws in the small details, such as electrical outlet placement, lighting, door radius, and general balance.
When it comes to large-scale renovations of new construction, keep in mind that floor plans are also called house design plans. The house design plan gives an overhead view of the entire home–floor by floor–so you can see how each space blends into one another.

A floor plan is the middle ground between initial design conversations and detailed blueprints. When you're considering the cost of an architect, keep in mind that this consultation stage of the process often comes with the fee. A floor plan provides a clear idea of what to expect from the final product.
When drafting your home design, think about the function of each room and the flow of your home as a whole. Thoughtful planning at this stage will help you create an effective and comfortable space that your household can enjoy for years to come.
The most important role of a floor plan is to solidify the brainstorming phase. Now is the time for you to easily shift things around, and determine what works best logistically and for your budget. For example, in a kitchen floor plan, you may not know if a kitchen island truly benefits the room until you measure how much space it leaves for working at the stove.
You may be required to sign off on a floor plan before an architect or contractor draws a more specific blueprint. The blueprint will take the scale measurements from your floor plan and add enough detail for the home builder, plumber, and electrician.
A floor plan is ideal if you're embarking on a major renovation of your home. You may need to obtain a blueprint of your house, or at least peruse a floor plan, to ensure your new idea checks out.
Traffic flow is often the unspoken trick that makes a home cozy or uncomfortable. A great floor plan allows you to imagine walking through the space after placing the furniture and appliances. For example, imagine all the common layouts of a kitchen.
Designing a triangular traffic flow between the sink, fridge, and stove is a popular layout for a kitchen, but this may not be possible in your space. A floor plan drops you into the kitchen to help you imagine whipping up a meal with everything in its place.
Since fixtures are quite literally affixed to walls, counters, plumbing, or electrical wiring, it's a lot trickier to move them around after construction. The floor plan allows designers to choose the size of bathroom and kitchen fixtures, as well as the types of lighting to properly fill a space. When you're learning how to read a blueprint or a floor plan, fixtures typically show up on the design as thin or dotted lines.

Perhaps the most obvious—and fun—reason for a floor plan is to play around with all of the possible configurations of furniture and large decor. In this case, a floor plan is important for both a renovation and a simple redesign of a room. If you can get your hands on a floor plan before moving into a house or apartment, for example, it is much easier to purchase the correct furniture, and check if your current items will fit through doors and into the space in general.
Determining the cost to build a house often comes after the initial design phase. For example, the floor plan allows you to budget for countertops, flooring, and cabinetry with specific square footage. You can also choose the right appliance size, and determine which fixtures will fit into the space.
Lastly, requesting a floor plan from a local architect can even help you sell your home. Prospective buyers or renters can use a floor plan to visualize a space before viewing it in person, and see their furniture and decor in each room. A floor plan can also reveal elements that don't photograph well, such as storage spaces, attics, and foyers.
From average costs to expert advice, get all the answers you need to get your job done.

Wondering how much hiring an architect cost? Discover architect prices, cost factors, and money-saving tips to help you plan your home project with confidence.

Need to know how much blueprints cost for your new construction project? Use this comprehensive cost guide to get an accurate estimate for your build.

Get transparent draftsperson cost to hire info, including average prices, cost factors, and tips to help homeowners budget and save on drafting services.

A split floor plan offers privacy and creates a centralized common living area in your home. Learn if it’s the right choice for your home.

Gothic-style architecture features distinctive design flourishes that give this style its dramatic, moody flair. Learn more about its key elements.

Discover the cost to convert a house to a duplex. Learn about average prices, cost factors, permits, and ways to save for your duplex conversion project.