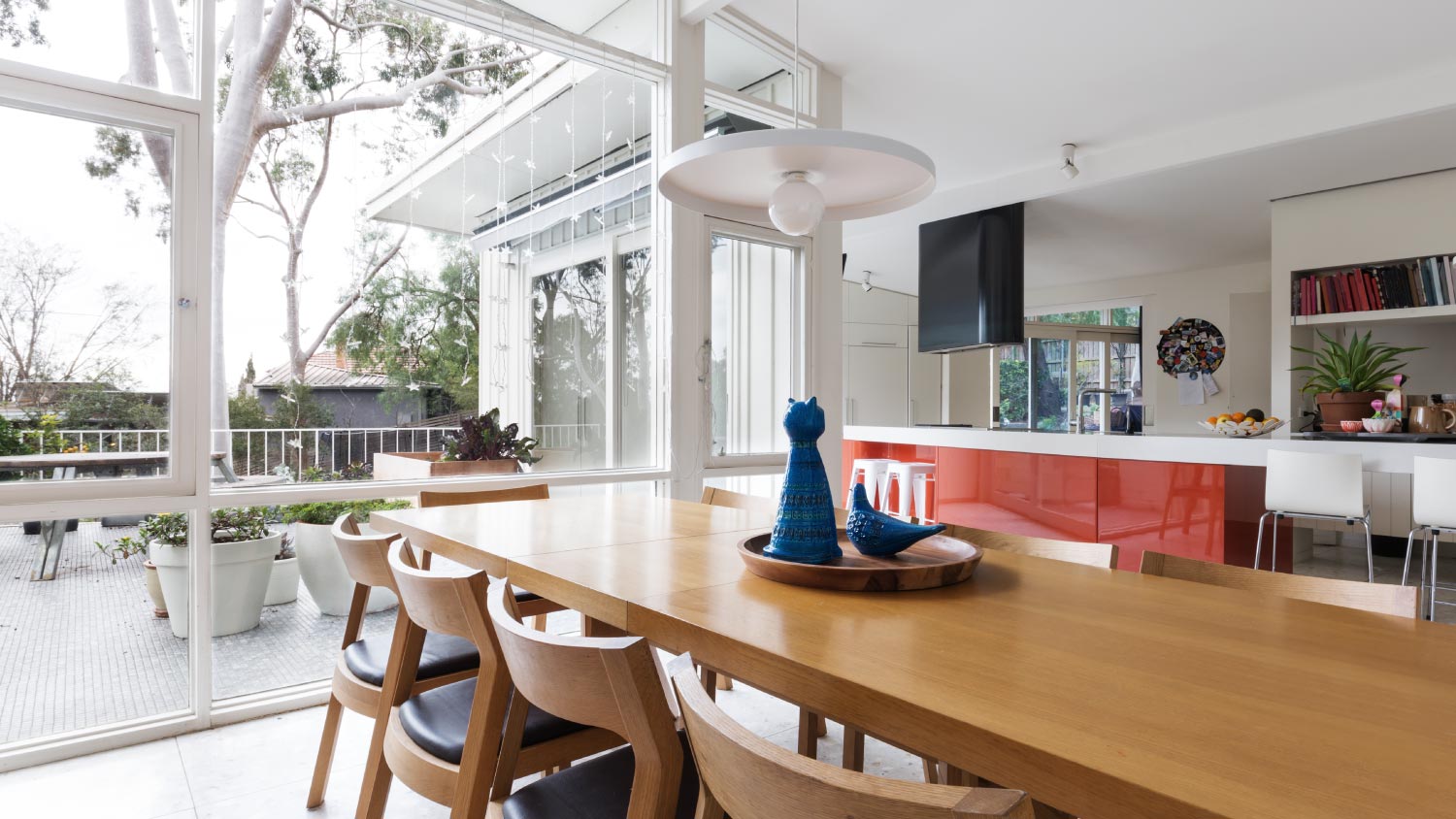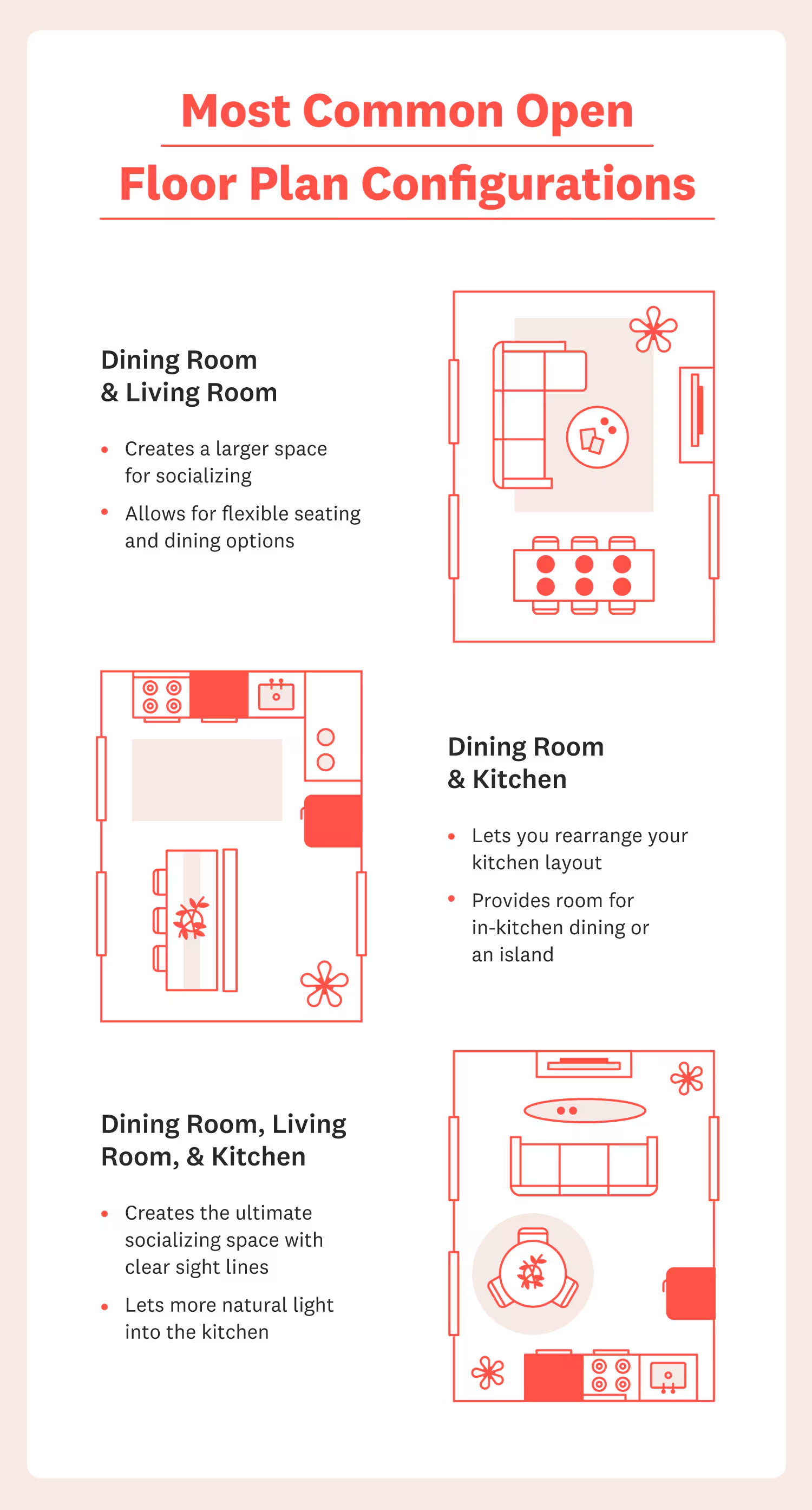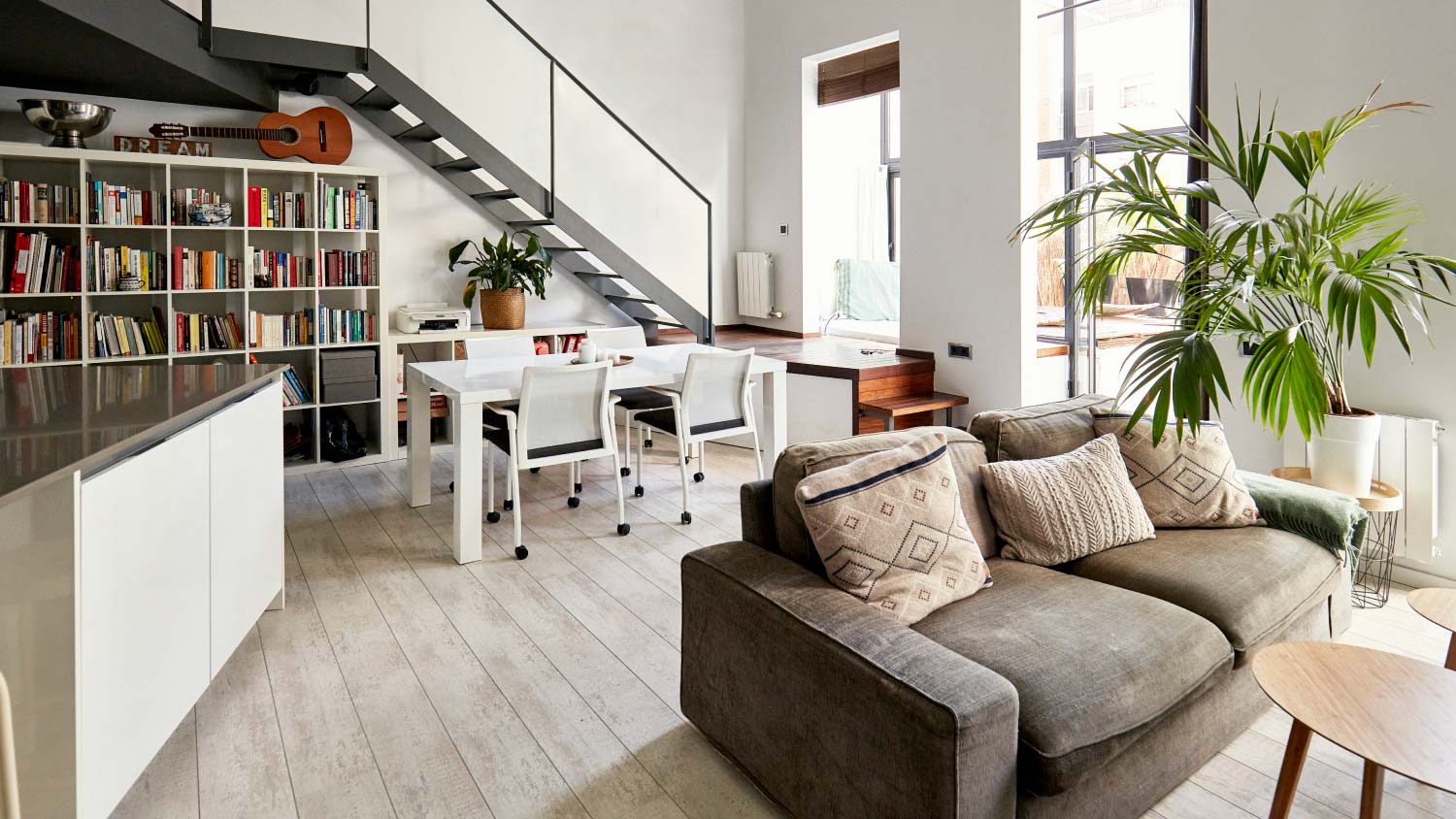
Wondering how much hiring an architect cost? Discover architect prices, cost factors, and money-saving tips to help you plan your home project with confidence.
Maximize your living spaces with an open floor plan


An open floor plan is a combination of two or more rooms.
Combine a kitchen, living room, and dining room.
Open concepts offer better flow and more flexibility.
Creating an open floor plan can be pricey.
Have you ever felt a little uncomfortable when you enter a home where each room is separated and cut off from other rooms? And have you noticed how there is a flow and a better sense of connection with others when multiple shared spaces are connected? That flow is a hallmark of an open floor plan.
In this article, you’ll learn about open floor plans, including their strengths and drawbacks. You’ll also see why these layouts continue to be in high demand with homebuyers. After you’ve seen the ways modern open floor plans can transform your space, you’ll be able to decide if it’s a remodel you want to make.

In the last 50 years, open concepts have grown in popularity as families yearned for ways to better share space and spend time with one another. An open floor plan is a layout designed to maximize open space by combining two or more rooms. Open concepts eliminate individual rooms in favor of larger, more flexible multi-functional rooms.
When you enter an open concept space, some key features you’ll notice are:
The space is larger than a kitchen, dining room, or living room would be on its own.
Removing walls creates better sight lines and reduces the amount of wasted space.
It lets more natural light in.
By connecting a living room to a kitchen, for example, you enhance the positive qualities of both rooms. Big windows in the living room bring more light into the kitchen. The kitchen (the hub of activity in most homes) is now big enough for more people to spend time together.

Merging two or more rooms creates an open floor plan, but the most common open floor plans are a combination of at least two of the following rooms:
Kitchen
Dining room
Living room/family room
Bedrooms and bathrooms aren’t integrated into open concepts for privacy reasons. Home offices are best kept on their own to keep them as functional as possible. Looking at a blueprint of your home will provide insight into which rooms are easiest to connect.
Formal dining rooms are less common today and often only found in larger homes. Many homeowners who do have a dining room have either repurposed it or left it unused.
Bringing otherwise underused space to increase the size of a living room makes more space for people to socialize. Larger living rooms have a better flow and a more relaxed atmosphere that is perfect for unwinding.
Bringing the kitchen and dining room together is an excellent way to create extra room for a kitchen remodel while still providing your family with a place to eat.
If you’ve always wanted an eat-in kitchen or a larger island but didn’t have the space, a new layout makes it possible.
An open concept that combines the kitchen, living room, and dining room is one of the most impactful and useful open floor plans. Also known as great rooms, these layouts create a big space by combining the most commonly shared rooms in the home.
When drafting your home design, think about the function of each room and the flow of your home as a whole. Thoughtful planning at this stage will help you create an effective and comfortable space that your household can enjoy for years to come.

In addition to being very desirable and fashionable, there are many advantages to an open floor plan.
Eliminating the walls of individual rooms allows you to expand certain elements of the space. Creating a bigger, more functional kitchen is a good example.
You can move furniture around more freely to accommodate the needs of the space for different functions. That means that when you’re having a party, you can create more open space for people to gather.
With more room to move around, people will feel less cramped. These plans can also help solve awkward living room layouts by combining the space with the kitchen or dining room. These floor plans are a great option for families with kids and pets, as well as people who like to entertain.
Getting rid of walls between rooms increases the square footage of the newly formed space. With more open space, you’re free to:
Get new furniture that wouldn’t have fit before
Create different zones within the space for your family to use in different ways
Reimagine and reconfigure your kitchen with help from a professional contractor
An open concept is a must-have for most homebuyers. Creating an open floor plan can increase the value of your home by adding square footage. If you want to get the most out of your investment, there aren’t many better ways to do it.
With everyone in the same space, parents can watch and spend time with their kids, even while cooking or doing other chores. Entertaining guests is also better because people aren’t spread throughout different rooms.
Even if you don't install new windows, letting more natural light in from the living room will enhance the kitchen and dining area lighting. If your living room doesn't have great lighting at night, the lights from the kitchen will make it easier to use the space after the sun goes down.

There are some potential issues with these spaces you should think about before jumping into a remodel.
Without walls separating the different spaces, sound can travel throughout the area. This makes getting any quiet time in the area more difficult than if there were different rooms.
Remodeling multiple rooms can be costly due to some of the features and materials involved:
Reframing or adding structural support (steel and laminated beams) can quickly eat up a budget.
Installing flooring can be costly when you have to run it through a large space.
The larger the room, the harder it is for your heating and cooling systems to adequately control the climate. High ceilings and large windows (common features in these types of floor plans) will eat up a lot more energy than smaller rooms.
The openness of the layout can be a double-edged sword. With everyone using one room, finding an area where you can be alone can be tough.
Clutter gets amplified in large spaces. Even a few things out of place or small piles of mail or books can make the entire room feel dirty or unorganized. And because sight lines cover the entire space, that clutter will always be in your field of view.
Sure, everyone loved the garlic bread with dinner, but are they going to love smelling it everywhere the next day? In an open floor plan, smells aren’t confined to the kitchen.

Since these plans were first popularized by Frank Lloyd Wright in the mid-20th century, open concepts have continued to grow in popularity. For many single-family homes, an open plan isn’t just desirable—it’s a must.
That doesn’t mean there hasn’t been a shift toward closed floor plans. Some newer homes have returned to having clearly defined rooms to give families more privacy. These new layouts also reduce the potential drawbacks of open floor plans.
The need for quiet spaces like home offices has grown, but most people still look for larger, more open spaces in the homes they’re buying.
An open floor plan differs from a closed floor plan in that it offers more natural lighting and better traffic flow. It often combines several rooms, such as the kitchen, living room, and dining room. With an open floor plan, you’ll have fewer walls and more multifunctional spaces that allow you to do multiple things at once.
If you live in a closed-concept home but prefer an open floor plan, don’t fret. With a bit of creativity and planning, it is possible to give your space a more open feel. Here are a few tips to steer you toward the right direction:
First and foremost, take a close look at your existing space. Figure out where you have load-bearing and non-load-bearing walls. This is important as load-bearing walls are vital for the structural integrity of your home and need careful consideration if you decide to remove them. If you’re unsure of which walls are load-bearing, don’t hesitate to consult a structural engineer. They can tell you what’s possible and what’s not when planning your open floor plan.
Your lifestyle will help dictate the ideal open floor plan design. Think about how your family and guests use the various rooms in your home. Maybe you entertain on a regular basis, or perhaps you work from home or have young kids and want to be able to see them from the kitchen. Jot down your priorities and preferences. A designer and contractor can then help you develop a cohesive open floor plan that checks off all your boxes.
There’s no denying that transitioning to an open floor plan comes with a hefty price tag. It’s a good idea to get quotes from at least three different contractors and home remodeling companies so you can zero in on the best price. Note that wall removal, electrical and plumbing, and new flooring will all impact the final cost of your project. Your location, the contractor you choose, the material you decide on, and the size of your home will also play a role in piercing. Make sure your budget has some wiggle room, as unexpected expenses are bound to pop up.

There are many reasons that a great room could be a good idea for your home:
Entertaining: When you love having people over, an open floor plan creates a space where people can mingle more comfortably.
Safety: An open floor plan makes keeping an eye on your kids easier.
Style: Open floor plan decor ideas are as unique as you are, whether that means new furniture or ways to paint the inside of your home.
Investment: When you want to see a good return on investment from a home upgrade or remodel, creating an open concept is a great way to accomplish that.
The most important step in creating a great room is to find a general contractor in your area. Because of the structural work required, you should trust an open concept remodel to an experienced contractor who can do the job safely. If you’re building a new home, talk to a local architect about drawing plans to create an open floor plan that incorporates all of the elements you want. New blueprint costs average around $1,800 but can be $20,000 or more if you are working on new construction.
From average costs to expert advice, get all the answers you need to get your job done.

Wondering how much hiring an architect cost? Discover architect prices, cost factors, and money-saving tips to help you plan your home project with confidence.

Few things elevate your outdoor space like a landscape architect can. Learn about how much a landscape architect costs and what affects your total.

Get transparent draftsperson cost to hire info, including average prices, cost factors, and tips to help homeowners budget and save on drafting services.

Floor plans can help you visualize a space and are useful in home construction and design. Learn how much a floor plan costs and what affects the price.

It’s uncommon for people to have their home’s blueprints sitting in a drawer, but you might need them. If you do, here’s how to get blueprints of your house.

Discover the cost of converting a duplex to a single-family home. Learn average prices, key factors, and tips to plan your conversion project with confidence.