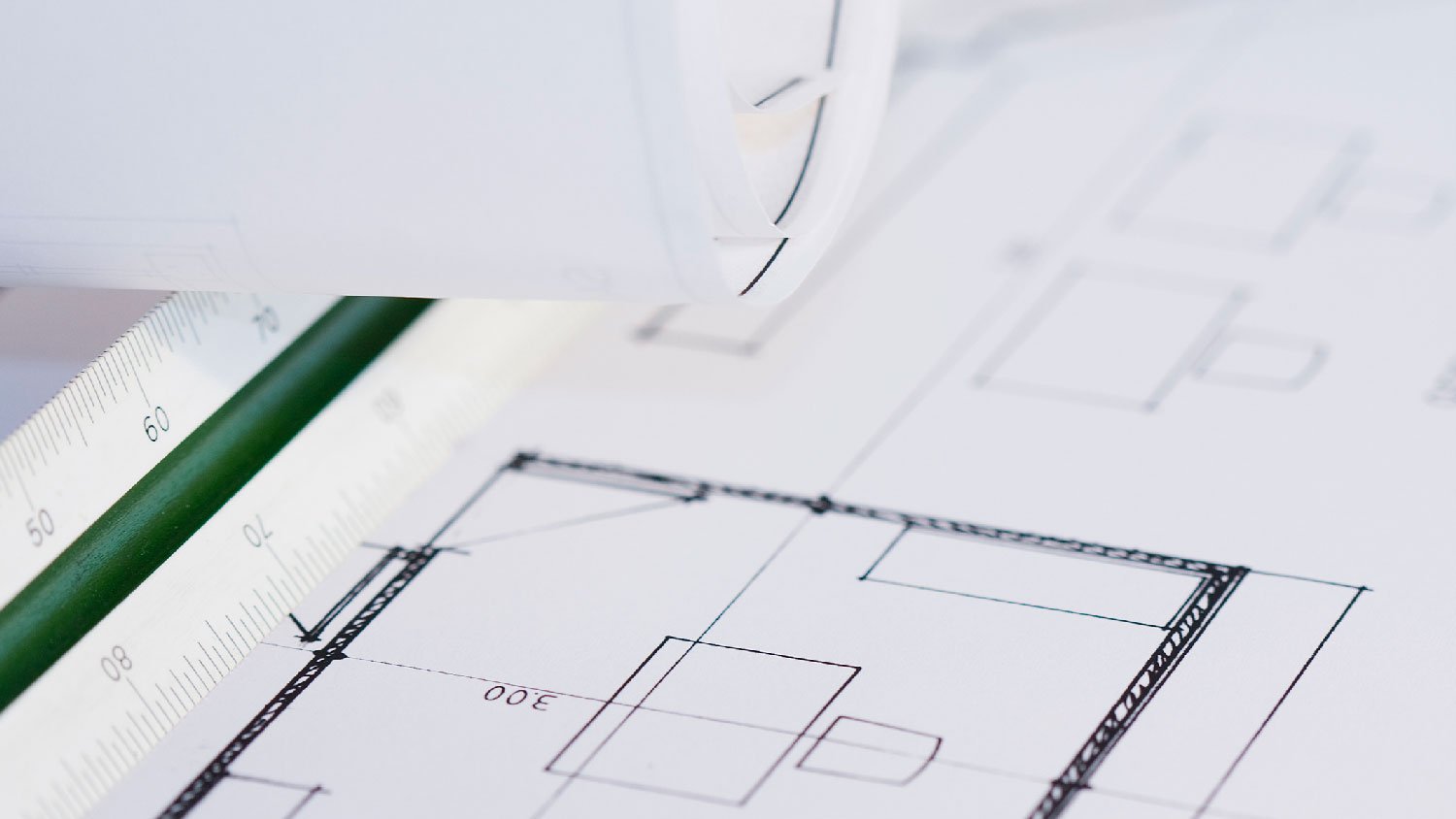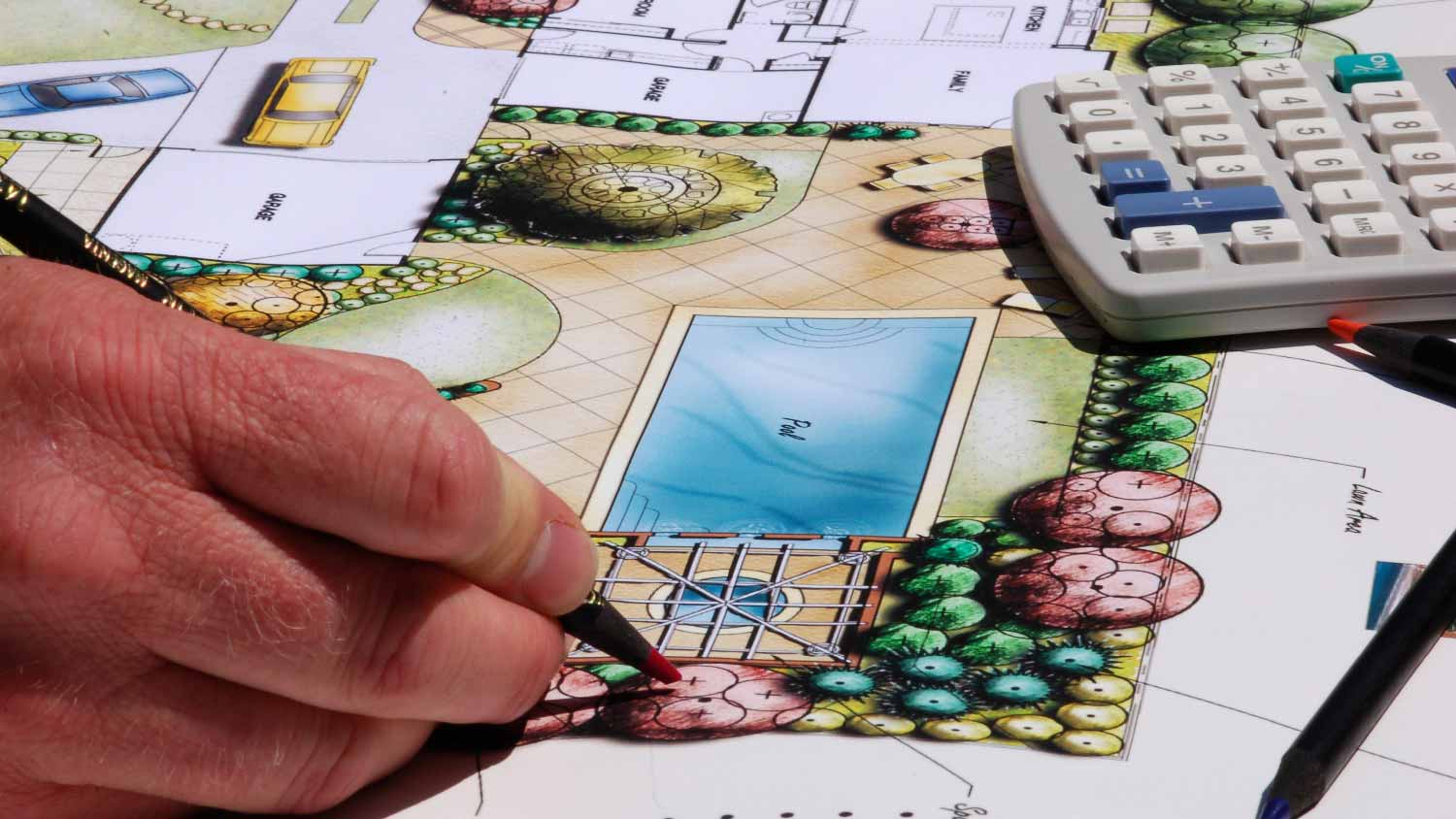
Few things elevate your outdoor space like a landscape architect can. Learn about how much a landscape architect costs and what affects your total.
Make a house a home with the right floor plan


Talk to an architect or custom home builder near you to figure out which type of floor plan works best for your home and lifestyle.
A 2D plan is a must-have for new construction, but a 3D floor plan offers better visualization if you're deciding how the space will feel once furnished.
Open floor plans make socializing easier but may require structural adjustments. A closed floor plan offers more separation, making it ideal for households with remote workers.
Split-level layouts work well for families who want bedroom privacy and a semi-open main level, but may not be accessible for those with mobility challenges.
Custom floor plans are the most flexible but also the most expensive to design and build.
There are many different types of floor plans, from the physical drawings you can order from an architect or draftsperson to the actual layout of your interior and even exterior spaces. Understanding the types of floor plans, what they mean, and how they affect the feel and utility of your home is a crucial first step toward building or creating the house of your dreams.
A 2D or 2-dimensional floor plan is a type of architectural drawing you can get when you hire an architect. As the name suggests, this kind of plan includes a 2-dimensional, to-scale drawing of all of the floors in your home from a top-down perspective.
You can use these to get a sense of how your home is laid out, so they’re more or less a necessity if you’re building new construction. This is often just one type of architectural plan you’ll need to build a home. You’ll also likely need spec drawings that a builder can follow to ensure they build your home to code and in a way that’s structurally sound.
| Pros | Cons |
|---|---|
| Determines layout | Limited information |
| Plans construction | 2-dimensional |
Best for: Determining the layout for new construction

A 3D or 3-dimensional floor plan is similar to a 2D plan, but, as the name suggests, it’s a 3-dimensional, to-scale drawing. The added dimension gives you a better idea of how furniture, cabinets, and more will fit in the space, and it often gives you a better idea of how the layout will feel. You can more easily see how open or closed-off spaces are with 3D walls, countertops, windows, and doors drawn in.
3D floor plans cost more than 2D drawings, and they’re often not necessary for your project to move forward. However, they do give you a more complete idea of what your project will look like once it’s complete.
| Pros | Cons |
|---|---|
| Very visual | Expensive |
| More info than 2D | Not necessary |
Best for: People building new construction who want a good sense of how the space will feel
The term “open floor plan” refers to a physical layout for your home, specifically one that lacks dividing walls between rooms. Open floor plans may require some added structural stability in the form of steel I-beams, which allow you to remove load-bearing walls.
Open floor plans started gaining popularity in the 1970s and really took off in the 2000s and onward. The lack of partitions between living rooms, kitchens, and dining rooms allows for more comfortable and engaging entertaining while still providing privacy in bedrooms and bathrooms. They also make it easier to heat and cool your home with a centralized system, although energy efficiency is lower because you’re forced to condition large areas all at once.
| Pros | Cons |
|---|---|
| Better entertaining | Structural complexity |
| Easier to heat/cool | Expensive |
Best for: Homeowners who want to optimize their space for entertaining

Closed floor plans are the opposite of open floor plans, as you might have guessed. They often have dividing walls in the main areas, including between the kitchen, living room, and dining area. These were especially popular during and before the 1950s when it was considered more appropriate to keep the messy nature of working in a kitchen or eating in a dining room separate from the other spaces in a home. They started gaining popularity again in 2020 when people spent more time at home and valued some privacy throughout the day.
Closed floor plans make it easier to heat or cool select areas in your home rather than having to condition the entire living area.
| Pros | Cons |
|---|---|
| More privacy | Less guest-friendly |
| Energy efficiency | Considered outdated |
Best for: Homes with multiple people who work from home and value privacy throughout the day
A split-level floor plan often has four levels: the main level, which houses the kitchen, dining area, and living room, an upper level, which is just a few steps up and houses bedrooms, a middle level, which is just a few steps down from the main level and houses an additional bedroom in most cases, and a lower level, which is often a partial basement. Some homes are side-by-side splits, with the tiers staggered left to right when you walk in, and others are front-to-back splits.
Split-level floor plans offer some added privacy for bedrooms and can still have relatively open main levels for entertaining. Every level has steps leading up or down to it—including steps up to get into the home—so they’re not ideal for people living with mobility issues. Additionally, the inclusion of steps to each level cuts down on your square footage.
| Pros | Cons |
|---|---|
| Increase privacy | Stairs to each level |
| Entertaining space | Lose square footage |
Best for: Homeowners who want ultimate privacy in bedrooms but still want space to entertain

A custom floor plan is just that: it’s a home layout that you customize based on your needs. Custom layouts can include standard floor plans that you adjust slightly, as well as fully custom floor plans with uniquely shaped rooms, extra large rooms, and more.
Custom floor plans are the most expensive because you often need to hire structural engineers and local architects to create the space you want and draw up blueprints while still keeping things up to code and safe.
| Pros | Cons |
|---|---|
| Fully customizable | Most expensive |
| Provides more options | Challenging to implement |
Best for: Homeowners who want a completely unique layout suited to their specific needs
Traditional floor plans are tried and true, but they also aren’t unique. There are a few common options for traditional floor plans:
Ranch: A single-story home with all rooms on the first floor. May have a basement.
Bungalow: A ranch but with two or fewer bedrooms.
High ranch: Steps in front leading up to a landing, which splits into the upper level and lower level. Bedrooms are often all on the upper level.
Colonial: All bedrooms are on the second floor, and entertaining spaces are on the first floor.
Cape Cod: Like a colonial, but usually with a single master bedroom on the first floor.
These are far less expensive than custom floor plans because architects and structural engineers will be working with known parameters and stock plans.
| Pros | Cons |
|---|---|
| Less expensive | Not unique |
| Tried and true | Limited customization |
Best for: Homeowners who don’t mind living in a home that’s not unique and want to save money on plans

Lastly, a landscape floor plan is simply a 2D floor plan for your outdoor areas. You may want to hire a landscape designer to draw up these plans for you if you’re planning a large-scale landscaping overhaul or want to plan out outdoor kitchens and entertaining spaces for efficiency.
| Pros | Cons |
|---|---|
| Increase home value | Not for indoors |
| Improve outdoor space | Expensive |
Best for: Homeowners looking to upgrade their outdoor space with landscaping features and entertaining areas
There are a few key things you should think about when choosing a floor plan for your home.
Consider your project stage: If you’re just getting started building new construction, consider a 2D floor plan to come up with to-scale drawings or 3D floor plans to help visualize your space.
Think about entertaining: Consider a more open floor plan if you want to prioritize entertaining.
Don’t forget privacy: If you have multiple family members or housemates working from home, consider a closed floor plan for improved privacy during the day.
Consider mobility: You might love split levels for their bedroom privacy and open entertaining areas, but consider how challenging all those stairs can be, especially if you have family members with mobility issues.
Don’t lose sight of long-term value: Custom floor plans will suit you better than anyone else, so while it might be less interesting, going with a traditional floor plan is more likely to lead to higher property values.
From average costs to expert advice, get all the answers you need to get your job done.

Few things elevate your outdoor space like a landscape architect can. Learn about how much a landscape architect costs and what affects your total.

Need to know how much blueprints cost for your new construction project? Use this comprehensive cost guide to get an accurate estimate for your build.

Get transparent draftsperson cost to hire info, including average prices, cost factors, and tips to help homeowners budget and save on drafting services.

You've heard of landscape designers and landscape architects, but what's the difference? Here's when to hire each pro to bring new life to your landscape.

Looking for a home style that’s both classic and unique? Learn all about Victorian-style architecture and design and what defines this type of home.

Knowing how to find an architect for your construction project will help bring your design ideas to life. Use this guide to find the best one.