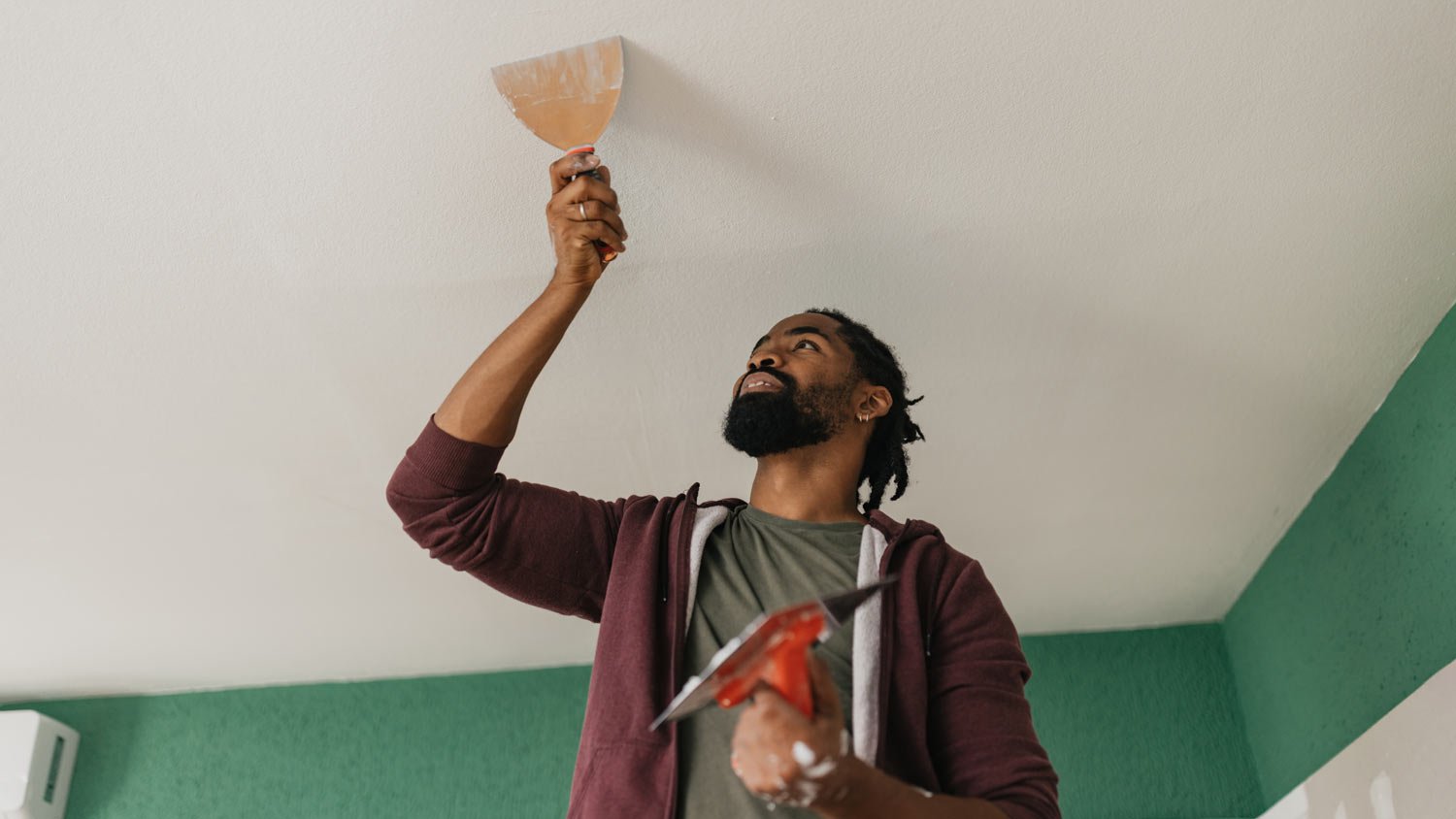
Wondering how much hiring an architect cost? Discover architect prices, cost factors, and money-saving tips to help you plan your home project with confidence.
The blueprint to getting your blueprints


Blueprints are like a roadmap to the structure of your house, informing the builders of the home’s specific details so they can properly lay the foundation and safely build every room. While you are probably not a builder, you may wonder how to get blueprints of your house—especially if you’re renovating or remodeling. Knowing where your original blueprint is located is key when you’re making any changes to your home. Here are eight ways you can get your home’s blueprints.
When taking on this project, expect questions only a pro can answer. With our network of local pros, you'll get the job done and your questions answered—without the hassle and stress of doing it yourself.
If you’re not the original homeowner, you could locate the original owner and ask them for the blueprints. If you’re unsure of who the original owner is, you could contact your real estate agent and see if they can make the connection for you.
If you go with this route to find the blueprints of your house, a last resort in locating the owner could be to check local housing records.
Your neighbors can help you with more than just a cup of sugar during a baking emergency. In planned communities, homeowners often choose from an offering of different types of floor plans that correspond with the available model homes, so their home’s blueprint may match your home. Consider reaching out to a neighbor whose home is similar to your home, and see if they can help you find the blueprint you need.
If you know the original builder or architect of your home, you’re already part way there and all you need to do is contact them to ask for the blueprint. If you’re unsure of how to find the builder of a home, your local county clerk’s office should be able to help you track them down.
Additionally, you can seek out the architect by contacting them directly or the company where they work.

Some communities keep records of their history, often including maps and even building plans. Along with that, there are usually some files kept in the city planning department of communities too. Contact your local government and ask what information they have, and where it’s available. If they know how to find out when a house was built, they may be able to track down the specific details, including your home’s blueprint.
There are plenty of things you can find online these days, and your home’s blueprint could be one of them. One option for how to get a blueprint of your house is to search online public record systems, like the Nationwide Environmental Title Research. If your community has an online archive system, you may also be able to request access to your blueprint there.

If you need your home’s blueprint for a home renovation or remodel, it may be worth considering commissioning an architect to reproduce the blueprint. You could even contact the original architect of your home, if they’re available, so you have someone who is familiar with your home working on it.
While this may be a more costly option, it will result in a detailed description of your home’s structure and floor plan, as you move forward with your home project.
Paying for a completely new blueprint should be your last resort, as it takes more time to complete a new blueprint. The process of getting a new blueprint involves an architect or engineer coming to your house and taking measurements before they design a new blueprint, which will reflect your home in its current state, as opposed to its original state. You’ll also have to factor in how much a blueprint costs into your budget.
If you don’t have the time to do the legwork to find the blueprint of your house, you can hire a professional to help you. A building professional, local structural engineer, or architect near you can get you started with an idea of what your blueprint might look like. Beyond that, any prior modifications made to the home should be on record with any company that helped make the changes. A professional can follow this trail, and get your blueprint into your hands.
From average costs to expert advice, get all the answers you need to get your job done.

Wondering how much hiring an architect cost? Discover architect prices, cost factors, and money-saving tips to help you plan your home project with confidence.

Few things elevate your outdoor space like a landscape architect can. Learn about how much a landscape architect costs and what affects your total.

Need to know how much blueprints cost for your new construction project? Use this comprehensive cost guide to get an accurate estimate for your build.

Floor plans can help you visualize a space and are useful in home construction and design. Learn how much a floor plan costs and what affects the price.

Discover the cost to build a ranch home, including average prices, key cost factors, and tips to help you plan your budget and maximize value.

A drooping, damaged ceiling isn’t just an eyesore; it’s also a potential safety risk. Learn how to fix a sagging plaster ceiling in this step-by-step guide.