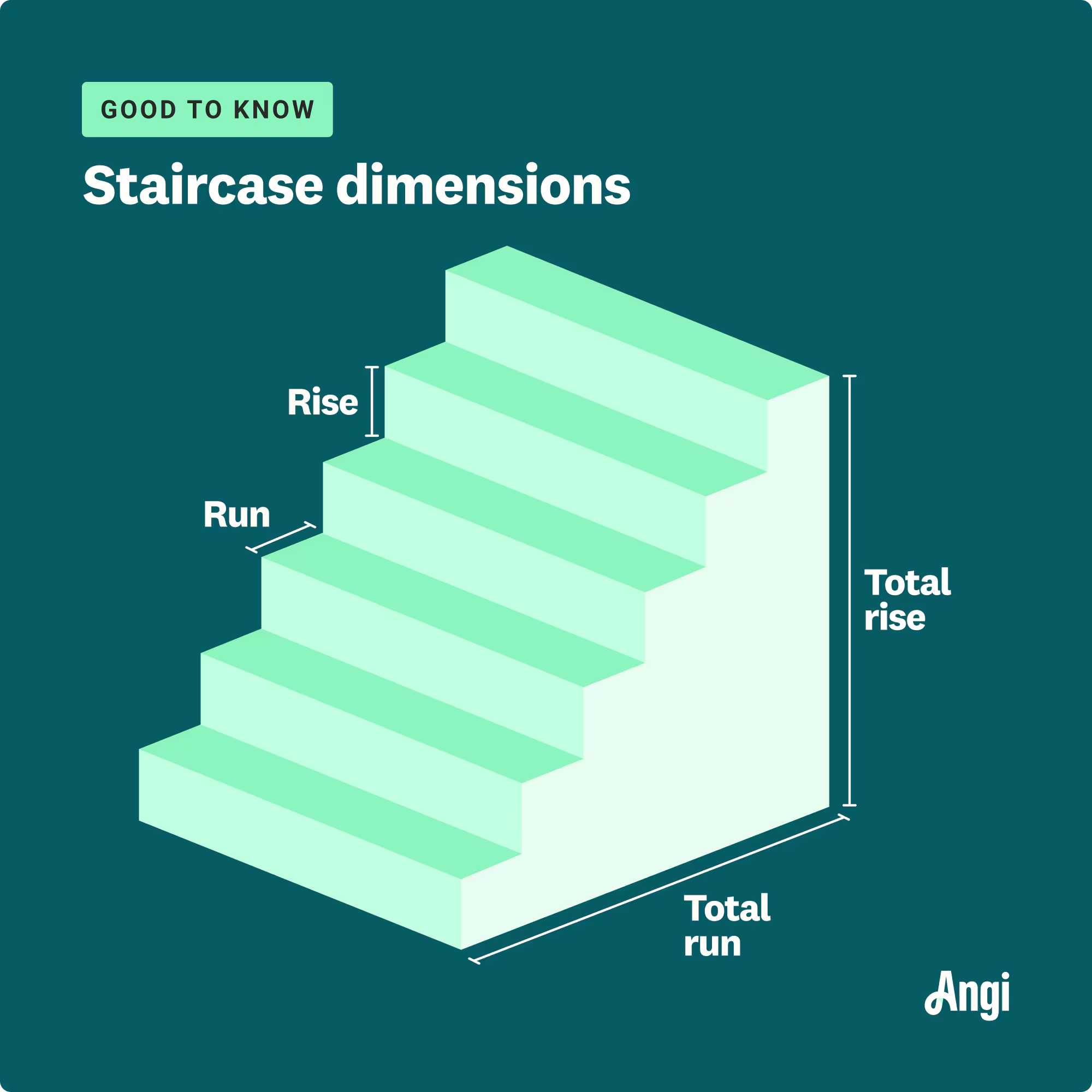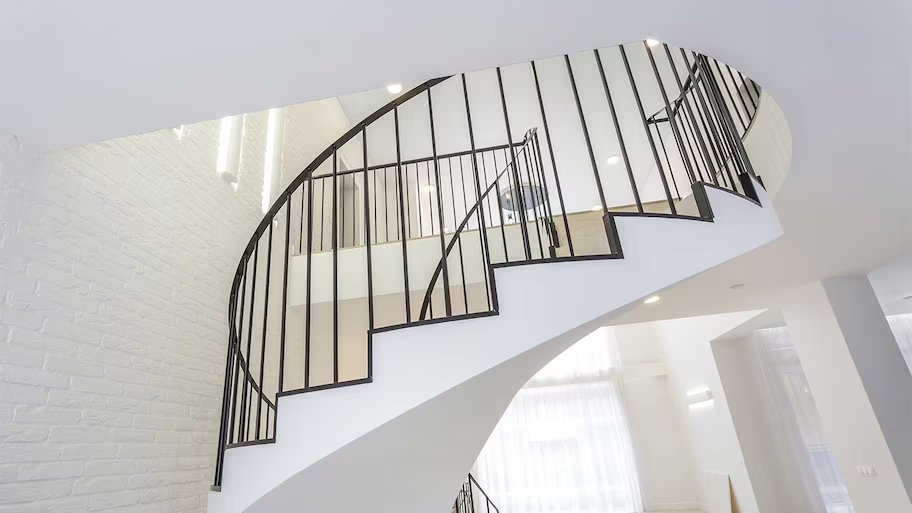
Need to know how much blueprints cost for your new construction project? Use this comprehensive cost guide to get an accurate estimate for your build.
Let your stair project take flight


A typical flight of stairs has 13 to 16 steps.
The average length (vertical height) of a flight is 8 1/2 to 11 feet.
Your local building codes impact the number of steps and other dimensions.
Work with an architect or stair builder for the best design and structure.
Whether you’re adding a new set of stairs or replacing an old flight, it’s critical to know how many steps are in a flight of stairs. In most cases, there are 13 to 16 steps, but it depends on the height of your ceiling and a few other factors. Learn all about how many stairs are in a flight and other dimensions to achieve the best design.
If you’ve ever wondered how many stairs are in a flight, a flight of stairs has 13 to 16 steps on average based on today’s ceiling heights in most residential buildings and the type of staircase. Regulations for stairs differ from residential to public buildings and those that double as a fire escape. Knowing these details is crucial if you’re building your own stairs.
Your local ordinances set guidelines and minimum requirements for stairs. Be sure to follow them to meet the code. Proper stair design ensures you pass inspections, maintain value when you sell your home, and help prevent accidents and injuries.
How tall your ceilings are is the biggest factor when it comes to the number of steps in a flight of stairs. If your ceiling height is taller than most homes, you’ll likely need more steps in your staircase. Below is the average number of steps in a flight of stairs by the ceiling height.
| Ceiling Height | Average Number of Steps |
|---|---|
| 8-foot ceiling | 13 to 15 steps |
| 9-foot ceiling | 15 to 17 steps |
| 10-foot ceiling | 17 to 19 steps |
Each part of a staircase, from the rise to the run, plays a role in the size of the staircase and the number of steps. Here are the dimensions for a standard staircase flight.

The average vertical height of a flight of stairs ranges from 8 1/2 to 11 feet. The total height should include the ceiling height plus the thickness of the ceiling drywall, the depth of the upstairs floor joist, and the thickness of the upstairs flooring materials. That’s because your stairs go from your downstairs floor to the top of the upstairs flooring.
If you have an 8-foot ceiling, expect the total vertical height to be around 9 feet. If you have a 10-foot ceiling, you can expect a total vertical height of about 11 feet.
The average step height is 7 to 7 1/2 inches in the United States. The maximum height per code is usually 7 3/4 inches, and the minimum is typically 4 inches—with most homeowners opting for somewhere near 7 inches.
If you’ve ever installed stair treads, you might know that the minimum tread depth of a step is 10 inches in the U.S. There isn't a maximum, although most tread depths don't surpass 13 inches.
The average width of a step on a flight of stairs is 36 inches, which is often the minimum for most local codes. The width of a step can go all the way up to 50 inches or more, depending on the home and the size of the opening for the stairs.
The total run of a flight of stairs can vary greatly since tread depths can fluctuate more than step height. Builders often adjust tread depth to fit a horizontal space. Therefore, this measurement isn’t one-size-fits-all.

A flight of stairs is a set of consecutive steps without any landings or other features. The steps are evenly spaced without a break and have the same rise and run per tread. A flight can take the form of a straight, spiral, or curved staircase.
Staircases with a landing or a 90-degree angle turn are not considered a flight. There’s no minimum or maximum number of steps to qualify it as a flight, though most don’t exceed 20 steps.
A landing is a platform or level floor between flights of stairs, usually where the stairs change direction or at the top of the stairs. A staircase can have anywhere from one to four landings (or more), but one to two landings in a home are typical.
The number of steps in a staircase depends on a few key factors.
Local building code: Your city or county issues guidelines for stairs. They set minimum and maximum measurements for step runs, rises, and total height. Check your local ordinances to ensure you meet code.
Private vs. Public: Public buildings, such as restaurants and libraries, fall under different requirements than residential homes. Generally, homes have a bit more flexibility regarding stair sizes and heights.
Aesthetics: You may have a certain vision for your steps, like a spiral staircase instead of a traditional design. The look and feel of your stairs can impact how many steps you choose.
Fire escape: If the staircase serves as a fire escape, it may need to meet additional code requirements.
Abilities of people in the home: If someone in the home has mobility issues, you may consider adjusting the height of the stairs depending on their needs.
Pets and children: If the staircase is for children or pets, consider reducing the height while still meeting code.
There are also regulations for guardrails, banisters, railings, and open risers. You'll want to ensure you have enough room at the top and bottom of the staircase for easy and safe movement. Most of the time, you need at least 3 feet at the top and bottom of a staircase to meet code.
Here's how to figure out the number of steps for your flight of stairs.
Measure the ceiling height plus your ceiling drywall, upstairs floor joists, and upstairs flooring. This is the total rise (or vertical height) of your staircase. Convert the measurement into inches.
Divide the total vertical height by 7 3/4 inches (the maximum height an individual step can be). Round down to the nearest full number (since the last riser will reach the top of the floor, not another step).
Example: Your total rise is 106 inches (8 feet plus 10 inches of ceiling drywall, floor joists, and upstairs flooring). Divide this by 7.75, and it comes out to 13.67. Round down to 13, and the result is the number of steps you need.
If you’re building your own stairs, take measurements carefully, double-check your math, or consult with a local stair company before construction.
It makes sense to have a second flight of stairs when:
The stairs change direction
You want to limit the space a staircase occupies in a room
To enhance the design or make a statement of grandeur
To add a landing as a resting spot in the middle of a long staircase (especially if you have a ceiling height greater than 10 feet)
A contractor can help design a functional staircase while maximizing beauty and cohesion with the rest of your home. A stair builder in your area or local architect can execute the plan and design from start to finish.
Be sure to get at least three quotes from different contractors. Discuss aspects such as budget, timeline, and design, and make sure you sign a contract before taking an official step forward.
365 Kool arrived earlier than expected and priced me out fairly. The technician even notified me of other potential issues. This company truly cares!
He requested I review his service, so I am following through. This week was the second service. I told him that our particular needs were that the trash cans in the living room, kitchen, and my bedroom be emptied. I explained what should go in recycling and which should go in garbage bin...
Great communicator, quick, professional, and great work.
Exceptional quality of work, customer satisfaction oriented. I wanted to do interior work and was so impressed I asked for shingle roof and siding work on my home also, which came out very great. Any questions and concerns, Galaxy contractor answered my questions. Thank you guys.
They are honest, pleasant, professional, and do quality work. I'm not good at visualizing end results and appreciated their suggestions for a final shape that works a lot better in the space than what I had originally thought I wanted.
From average costs to expert advice, get all the answers you need to get your job done.

Need to know how much blueprints cost for your new construction project? Use this comprehensive cost guide to get an accurate estimate for your build.

Few things elevate your outdoor space like a landscape architect can. Learn about how much a landscape architect costs and what affects your total.

Wondering how much hiring an architect cost? Discover architect prices, cost factors, and money-saving tips to help you plan your home project with confidence.

An open floor plan combines two or more shared spaces, including the kitchen, living room, and dining room, to create a single larger room.

Gothic-style architecture features distinctive design flourishes that give this style its dramatic, moody flair. Learn more about its key elements.

Learn about Prairie School or prairie-style architecture, including what defines the design and how to incorporate the style into your own home.