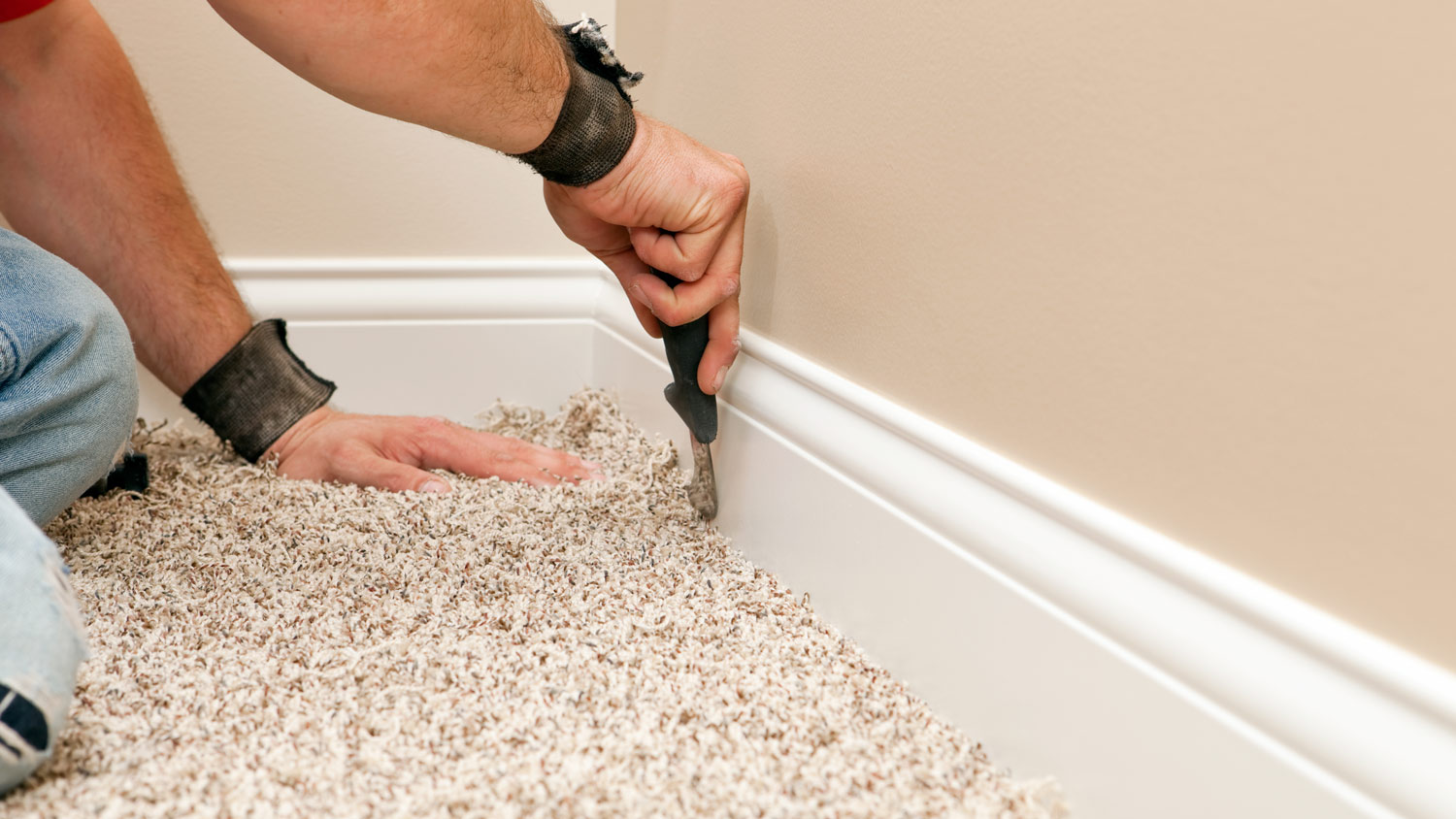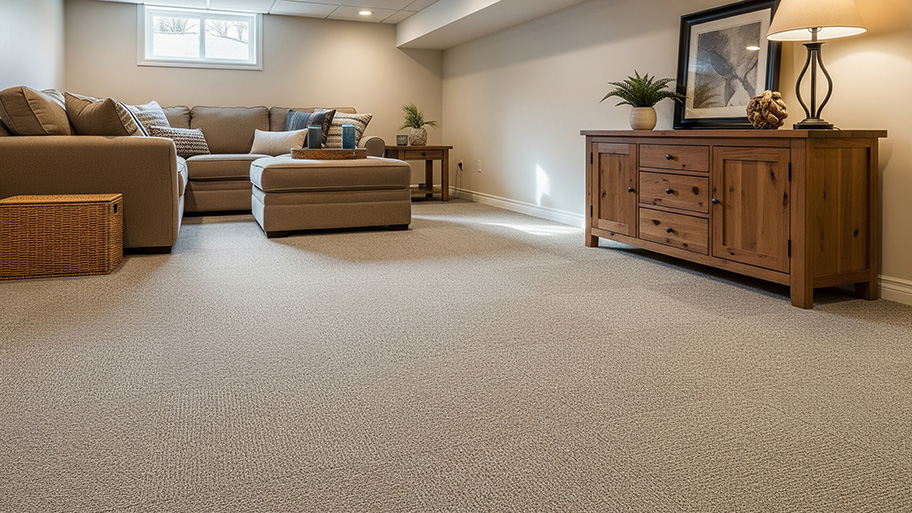
Get a clear estimate for carpet repair cost. Learn what impacts pricing, compare repair types, and find ways to save on your next carpet project.
Grab your tape measure and walk through this foolproof method


If you’ve got a multi-level house with a carpeting project on the horizon, you’re going to need to learn how to measure stairs for carpet. Luckily, the process is relatively straightforward and revolves around total square footage regardless of the type of carpet you choose. All you need is a tape measure and a calculator. Though some staircases may differ—with landings and bullnose stairs—this method will teach you how to handle whatever might pop up.

Measuring stairs for carpet requires some specific calculations. You’ll need to know the individual parts of your staircase, including the tread (the horizontal part of the step) and the riser (the vertical section that holds up the tread). Pay close attention to the width, which goes from the left edge of the step to the right edge, and the depth, which goes from the front edge of the tread to the back edge. Don’t forget the landing at the top of the stairs and any others if you have them.
A floor plan will help you understand the layout of your staircase and organize the measurements you gather. Use a pencil to draw out a floorplan to the best of your ability, keeping scale in mind. Add doorways, alcoves, and landings.

There are two different types of landings in a staircase. The main landing is the section at the top of your steps, right before your stairs start. Mid-landings are wider platforms within your staircase, typically to help the staircase change direction.
Your carpet will begin on the main landing, then move down your steps. Measure the width and length of the main landing in inches. Multiple the width and length measurements to get the total number of square inches, then divide that total by 12 to get the square footage. Note these measurements on your floor plan.
The riser is the vertical section between steps. Measure the width and length of the riser directly below your main landing. Multiply the width and length measurements to get the total number of square inches, then divide by 12 to get the total number of square feet. Write these figures on your floor plan.
If your main landing has a lip that sticks out beyond the riser, bend your measuring tape to account for the extra space.
Add together the square footage of your main landing and the square footage of the first riser to calculate the landing area’s total square footage. Write this figure down on your floor plan.
Your staircase may have one or more mid-landings. Before you start measuring the rest of your stairs, gather the square footage of the other landing areas. To do this, repeat the same process you used to measure the main landing area. Note these figures down on your floor plan.
If your steps are irregular sizes, you may want to measure each step individually. If not, you can find the square footage of a single step and multiply by the number of steps. To get the square footage, start on the first step below your landing. Measure the width of the tread (the part of the stair you step on).
Add 2 inches to your measurement before writing it on your floor plan. During carpet installation, your contractor will fold about an inch of carpet over either end of the stairs to hide the edges. The added inches help account for the extra needed.
Next you’ll need to measure the depth of the tread and the height of the riser. You can do this by placing your measuring tape against the back edge of the tread, folding it over the step and down to the bottom edge of the riser. Gather the total measurement in inches. Add this measurement to your floor plan.
If you need to, round your measurement up to give yourself a little leeway. It’s better to have too much carpet than too little.

To find the total square footage of a stair, multiply the two measurements you just recorded:
The width of your tread (inches)
The depth of your tread and height of the riser (inches)
This will give you the total number of square inches per stair (assuming your stairs are all the same size). Since carpet for stairs is often sold in square feet, divide this number by 12 to get the total square footage. Record it on your floor plan.
Take the square footage of a single stair (the figure you just recorded) and multiply it by the total number of stairs in your staircase, excluding landings. If your stairs are different sizes, you’ll need to measure each individually, calculate the individual square footages, and then add the figures together to get the total.
Make note of whether or not your staircase has a bullnose stair (a bottom stair that’s wider and rounded along the edge) or winder stairs (stairs with a triangular tread that help change the direction of the staircase). Measure these from the widest point of each area. You can easily cut away a surplus of carpet, but you’ll have a larger problem if you come up short.
Add the total square footage of each landing to the total square footage of your stairs. The sum is the total carpeted area. When you’re calculating the amount of carpet to buy for stairs, order 10% more than you think you’ll need—just in case.
For most homeowners, the cost to carpet stairs falls somewhere between $400 and $800—and this price includes professional measurements. You won’t save much money by measuring DIY because measuring isn’t typically the laborious part of carpet installation. In other words, you may want to hire a carpet installation company near you, especially if you:
Have a complicated set of stairs (like a spiral staircase)
Are planning a larger carpeting job
Would like to save time by leaving this job to a pro
Overall, the cost of carpet installation is similar to the cost of refinishing hardwood floors, but it can save you money if a hardwood floor replacement is too expensive. Expect to spend $1 to $7 per square foot on the carpet itself, depending on whether you choose cotton, nylon, or polyester.
From average costs to expert advice, get all the answers you need to get your job done.

Get a clear estimate for carpet repair cost. Learn what impacts pricing, compare repair types, and find ways to save on your next carpet project.

Not only are carpet tiles easier to install than carpet, but they’re often more affordable. So, how much does carpet tile installation cost? Let’s take a look.

The cost to carpet stairs depends on the number of stairs, material choice, and staircase type. Read on to calculate your project expenses

When paying carpet installers to come into your home and do a job, it may be confusing whether or not to tip on top of your agreed-upon fee. This guide breaks down when you should (and shouldn’t) tip.

Carpet tiles are easy to install and cost less than traditional carpets. This guide shows you how to install carpet tiles for a quick and easy room refresh.

Your carpet’s pile type impacts comfort, price, and ease of cleaning. Learn about low-pile versus high-pile carpet and when to choose each.