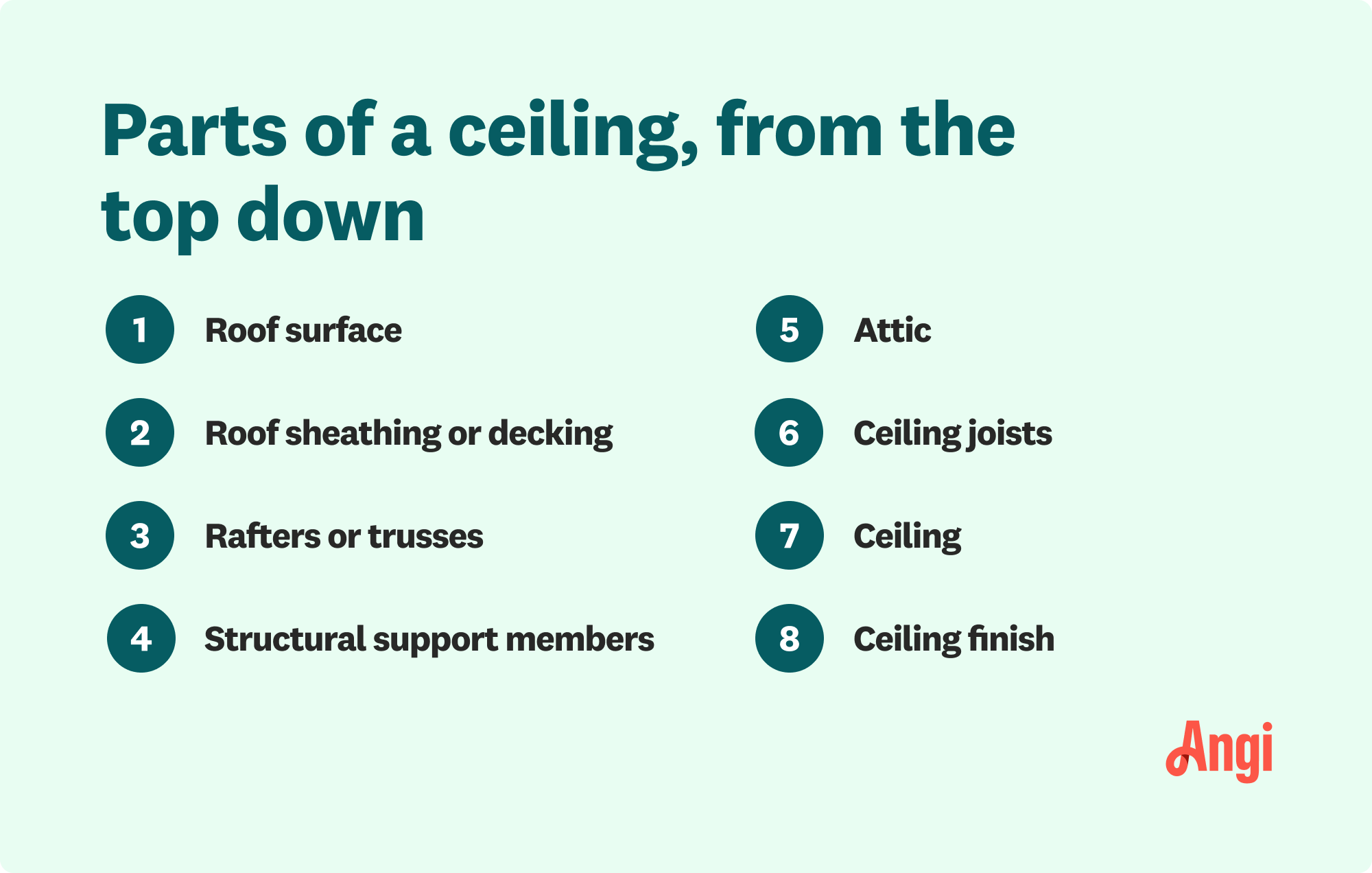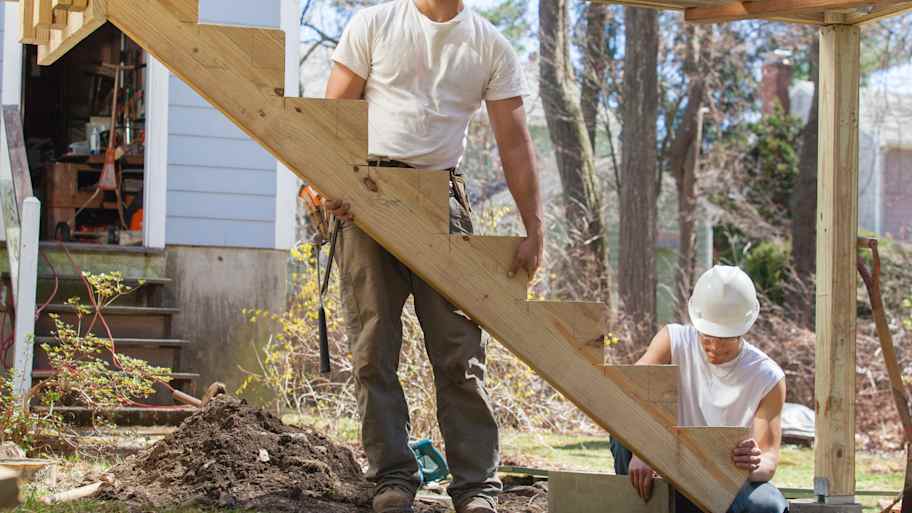
Most building projects and septic installations require soil testing to ensure proper drainage. Learn how much a perc test costs and what affects costs.
Maximize the living space in your home


Raising a ceiling costs between $40,000 and $80,000 when handled by a pro, especially if structural changes or a roof lift are needed.
DIYing this project is extremely risky; it often requires modifying support structures, moving wiring or ductwork, and working at dangerous heights.
Professionals have the tools, crew, and permits required to complete ceiling lifts safely and efficiently—often faster than a homeowner could manage alone.
Mistakes like compromising structural integrity or hitting hidden plumbing or electrical lines can lead to injuries or costly damage.
A local ceiling pro can also help you navigate local building codes, recommend ceiling styles based on your home’s layout, and deliver polished results.
Want to add a sense of roominess without expanding your home’s footprint? Raising the ceiling in a room—or the whole house—can create space, avoiding the need for a home addition. It’s a big job and not one that lends itself to DIY. However, considering the cost of raising a ceiling, it helps to know about the process before deciding whether or not a higher ceiling is right for you.
Here are many of the popular reasons why homeowners choose to raise their ceilings.
Higher ceilings can make a room look bigger, which might be aesthetically appealing. A higher ceiling also leaves more room for decorative elements, such as chandeliers, wall art, and ceiling lighting. With more vertical space, you can fit more in the space.
Higher ceilings allow you to install taller windows, which can provide your home with abundant natural light. Given their steep angles, they might also make installing skylights easier.
Is your family blessed with the gift of height? Taller people can be frustrated in spaces with lower ceilings, often needing to look out for hanging lights or crouching down to get through spaces. Raising your ceiling can give tall people in your home comfort and make them feel welcome.
The average cost to raise a ceiling is about $20,000, but it ranges, on average, from $3,600 to $47,500. Many factors determine the final cost, including construction type, ceiling location, size, and more.
Before raising your home’s ceiling or ceilings, you should investigate which permits will be required for this work. Rather than get the permits yourself, you should determine what is needed and then confirm that with your contractor, once you have hired one. Most experienced contractors will know how to manage the permit system and can submit applications on your behalf. Note that your city or municipality might take several weeks to approve all of your permits. Permits are non-negotiable—without a permit, you could face fines or have to halt work in progress.
While this project will ultimately need to be done by a professional with the right equipment and safety gear, there are initial steps you can take to make the process go smoothly and understand all of your options for raising a ceiling.
There are several styles of raised ceilings to consider and many considerations for each type. Not the least of which is the construction style of your home. Here are five styles to consider.
To add height to a room or throughout your home, you could consider simply raising the level of its conventional ceilings. The ceiling will be higher, but they’ll still meet the walls at the same 90-degree angle. It may sound simple, but there are numerous obstacles that, depending on your home’s structure, will vary in difficulty to tackle.

Adding a vaulted or cathedral ceiling is a common addition to many remodeling projects. Technically speaking, a vaulted ceiling is any ceiling that is taller than a traditional flat 8-foot-high ceiling. However, the visions that most people imagine when discussing vaulted ceilings are ceilings with a slope that doesn’t necessarily follow the roofline of the house and cathedral ceilings with slopes that do follow the roofline.
Your local home remodeling contractor can provide a list of options that fit your house's style. The final look of your ceiling may depend on the location of various mechanical equipment overhead. In cold climates, the thickness of necessary roof insulation can affect the final height measurement.
Vaulted and cathedral ceilings generally require that the roof of the house is a gable-style roof and that the room doesn't have living space above it.
Consider a shed ceiling for a home with a sloped roof, or if you desire a vaulted-type ceiling in one room that doesn’t span the width of a house. A shed ceiling is half of a vaulted or cathedral ceiling. Adding a shed ceiling during a whole-house remodel can create the perfect transition to a lofted room or space. If your remodel includes rebuilding the roof, adding a dormer with a shed ceiling creates extra living space that’s functional and cost-effective.
Often, the support structure under the roof of an old home consists of little more than roof rafters and thin ceiling joists. That’s a perfect situation for considering raising the ceiling several inches into the attic space in the form of a tray or cove ceiling. The job is possible if your home is built with roof trusses, too. It just takes more planning and extra work.
A tray ceiling has a central area that is higher than its edges. The edges square off into what appears as a crown. They meet the wall at a 90-degree angle to form the look of an inverted “tray.”
A cove ceiling is similar to a tray ceiling. However, the edges form a round or angular slope shape rather than a box-like look.
Creating an elegant look and feel is what curved-vault ceilings are all about. With barrel vaults being the most common, domed ceilings and groin-vault ceilings add style like no other ceiling type. Surprisingly, they aren’t much more complex to install than a standard vaulted ceiling.
If your home’s structure can accommodate a raised ceiling of any kind, you could incorporate a curved-vault ceiling design for a slightly larger price tag.
A barrel vault is a raised ceiling in which two sides of the ceiling form an arch and meet in the middle. The archway creates what looks like the concave inside of a barrel.
A groin vault is similar but includes adding more than two arching sides that all meet in the middle. Think of stereotypical ancient Roman architecture examples for ideas.
A domed vault is a distant relative of a cove ceiling. The main difference is that a domed ceiling incorporates a small central raised section instead of having most of the ceiling higher than the perimeter.
Considering the number of options and applications of curved-vault ceilings, many choose to hire a local qualified architect to maximize their home’s elegance potential.
Inspect the room where you want to raise the ceiling—does the ceiling already have rafters? Rafters are wood beams running across the ceiling. If the beams cross, your home has trusses that will make this project more expensive, so prepare for that. Trusses might also be a barrier to raising the roof at all, so if they are present, you should talk to a local structural engineer before moving forward.
Since raising a ceiling requires opening up walls, plumbing, and ductwork might need to be moved. Note where any exposed pipes or ducts are, which should help you trace their route inside the walls. Plastic pipes are much easier to reroute than metal ones; rerouting metal pipes and ducts will raise the cost of the project, and they might need to be rerouted underneath your home.
Electrical wiring usually needs to be removed when a ceiling is being raised. Complicated wiring that runs through the ceiling could make the project more complicated (i.e., longer to complete) and expensive. In simple cases, removing the wiring is not a big deal—it’s simply taken out and then reinstalled after the ceiling has been raised. If you’re not sure how complicated your wiring is, contact a local electrician to inspect your ceiling.
After understanding any complicating factors that will affect raising your ceiling, you can contact ceiling professionals near you to provide a quote for the project. Be sure to:
Get quotes from at least three companies
Check online reviews and recommendations from other customers
Ask neighbors, friends, and family members for recommendations
Ask the contractor about their insurance coverage, credentials, and licenses
Review photos of past work, specifically other ceilings they have raised
While much of the planning work can be done by you, it’s advisable that you hire a ceiling professional to raise your ceiling. It’s possible that you will need to raise your roof to complete this project, which is not something a DIY-er—even an experienced one—should tackle alone. Note that the final cost of raising a ceiling can range wildly, depending on your existing ceiling style, the ceiling you wish to have after the remodel, whether or not the roof needs to be moved, and the electrical wiring. This project could cost as much as $80,000.
From average costs to expert advice, get all the answers you need to get your job done.

Most building projects and septic installations require soil testing to ensure proper drainage. Learn how much a perc test costs and what affects costs.

When your home project requires a professional at the helm, how much are construction management fees, and how do they determine their rate? Let's break it down.

Use our guide to calculate the cost to install a stair lift in your home. Prices depend on the type of stair lift, including the seat style and other advanced features.

Not sure which type of ceiling texture to choose? Discover 15 ceiling textures to elevate your home’s look, hide imperfections, and add character to a room.

Stair stringers support every step you take. From wood to steel, open to closed—explore the different types, materials, and whether to DIY or hire a pro.

If you’re short on space, pocket doors aren’t your only option. Explore these 12 pocket door alternatives.