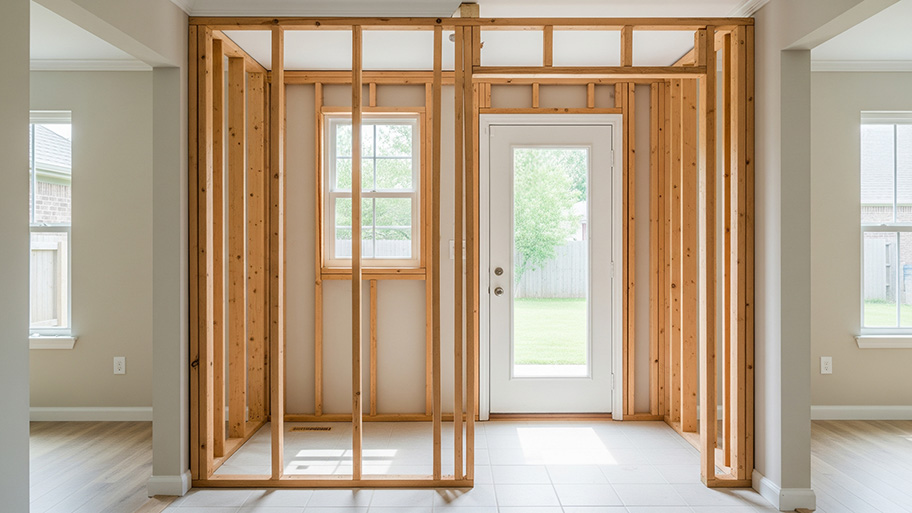
Sometimes, all your home needs is a new wall to make a room or provide an updated function to an existing space. Learn how much it costs to install a new wall.
Your design is served


A tray ceiling features a raised portion in the center of the room.
Tray ceilings add height and dimension to a room.
You can create a tray feeling if your ceilings are high enough.
Tray ceilings differ from coffered ceilings, but you can combine the two.
Tray ceilings are named for their similarity to an upside-down tray on the ceiling, with the center raised higher than the surrounding edges. With the additional height, tray ceilings can make a room appear larger and draw attention to a specific area. However, they require additional cleaning as there are more edges where cobwebs and dust can accumulate. When done well, this feature can enhance the room by adding architectural depth. Let’s take a deeper look at what a tray ceiling is and how you can create the look in your home.
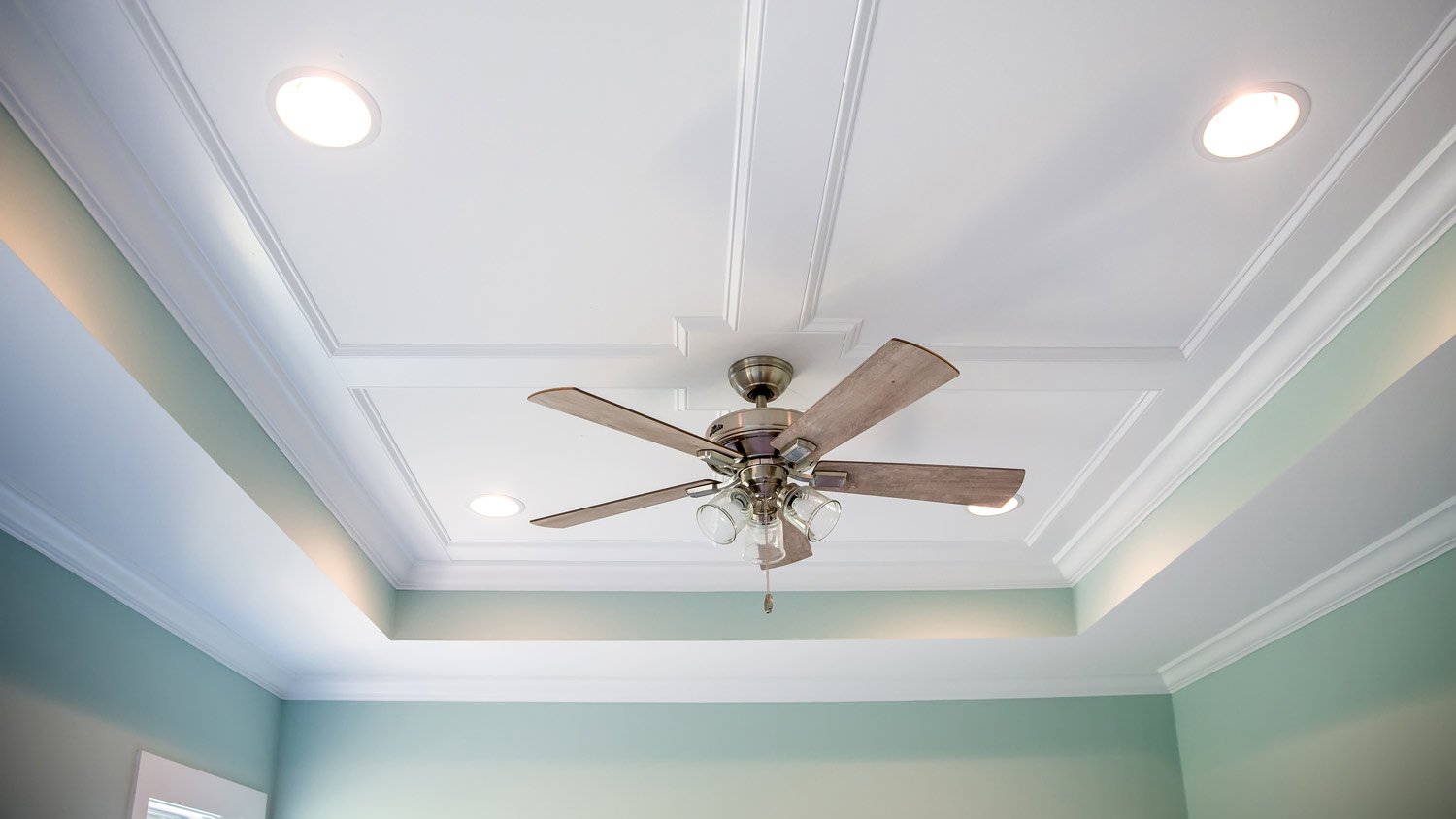
A tray ceiling features one large recessed area that is higher than the surrounding ceiling. The average ceiling height is between 8 and 10 feet, and a tray ceiling raises the recessed area a few more inches. This design feature draws attention to a specific area in the room and makes the area feel more spacious.
Tray ceilings can act as a design element because the recessed portion can include different types of ceiling designs, a central light fixture, or a different paint color than the rest of the ceiling. The edges can be straight or curved or include decorative molding.
| Pros | Cons |
|---|---|
| Creates architectural design depth | Costs more than a traditional ceiling |
| Can be used to highlight specific areas of the room | Requires more cleaning due to the additional corners and curves |
| Makes the space feel larger and more open | May only be possible on higher ceilings |
If you want to install a tray ceiling in a new or existing home, discuss your options with a local ceiling contractor. Tray ceilings cost between $2 and $4 per square foot to install, and there are ways to create one in your existing space without ripping out the existing ceiling.
One way to tackle this project without raising the ceiling is to install beams around the perimeter of the room to create a recessed area in the center. You can also add molding or other decorative elements, like carved beams or coffers to give your tray ceiling a unique room-defining look.
Tray ceilings can be added almost anywhere and serve different design functions depending on the size and layout of a room. For instance, a tray ceiling over the bed in a large bedroom can separate the sleeping area from the sitting area or vice versa. In smaller rooms, it adds height and makes the room feel more spacious. You could also install one over the island in the kitchen or over a table in the dining room to highlight gathering areas.
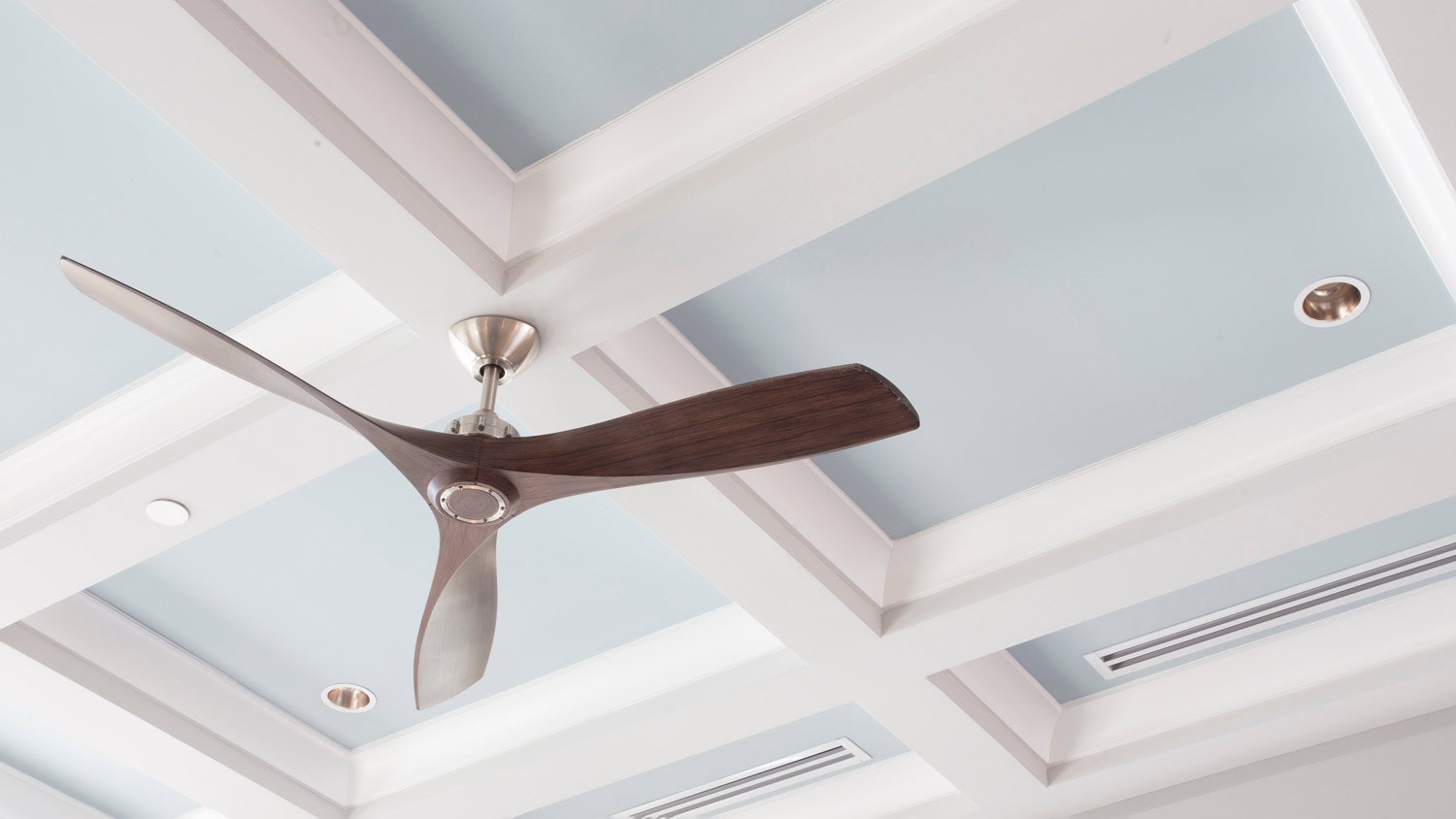
A tray ceiling features one large recessed area within a larger ceiling whereas a coffered ceiling features a grid of smaller “trays,” each recessed to the same depth. A tray ceiling is a good fit for a space where you want to emphasize one larger area or add height to a small space.
A coffered ceiling creates a ceiling design that spans the entire room to add depth and acts as a more decorative feature. If you can’t decide between these two types of ceilings, you can construct a tray ceiling and install coffers in the recessed portion for even more visual interest.
From average costs to expert advice, get all the answers you need to get your job done.

Sometimes, all your home needs is a new wall to make a room or provide an updated function to an existing space. Learn how much it costs to install a new wall.

Curious how much general contractors charge per hour? Discover hourly rates, key cost factors, and tips to save on your next home project.
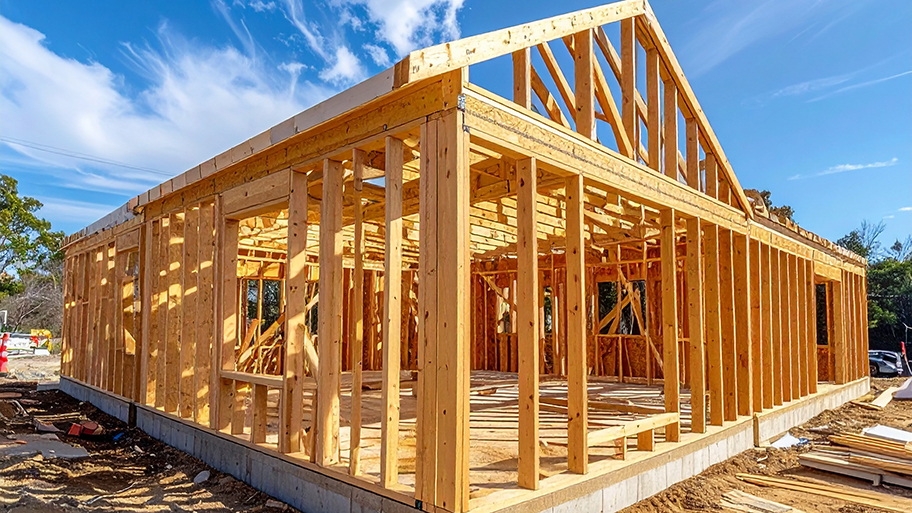
The cost to frame a house can vary depending on the size of your home, the structure you’re building, and your materials. Keep reading to learn how much framing your house might cost.
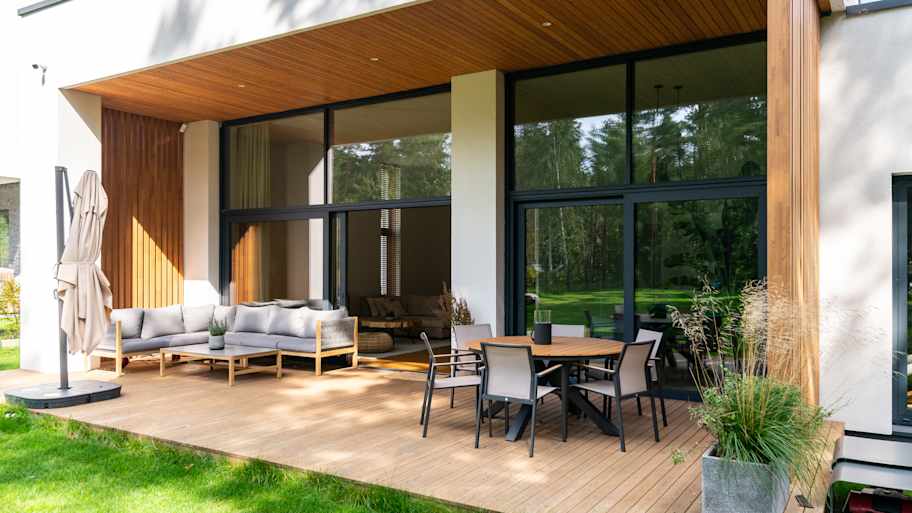
Deciding between using cedar vs pressure-treated wood for your outdoor project comes down to budget, appearance, durability, maintenance, and other factors.
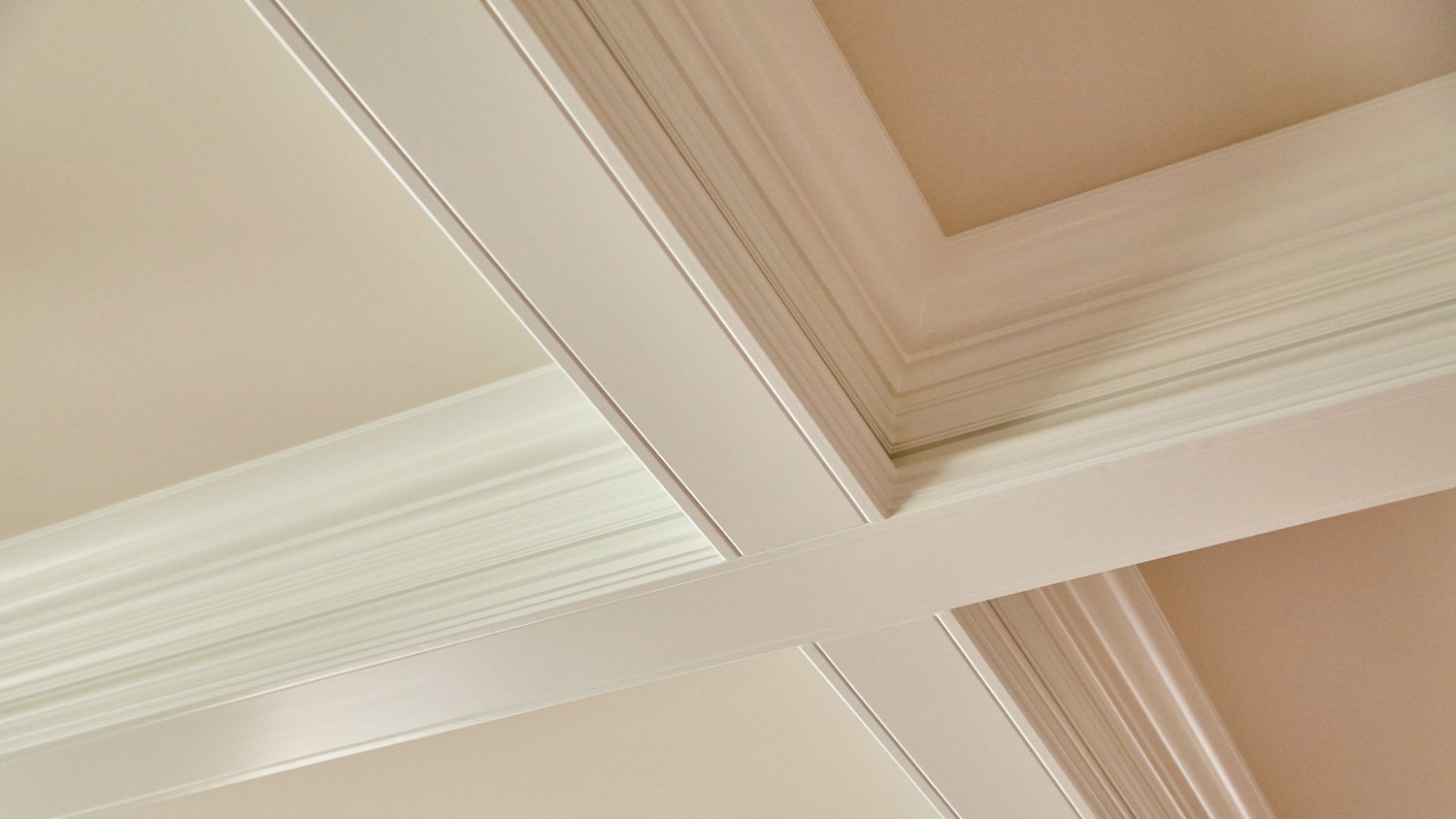
Not sure what the difference is between coffered and tray ceilings? Learn the key distinctions in design, cost, and benefits to decide which ceiling style is best for your home.

As you ring in the new year, you may wonder: What are the top home improvement ideas of 2025? Read on for a full breakdown of in-demand projects on the horizon.