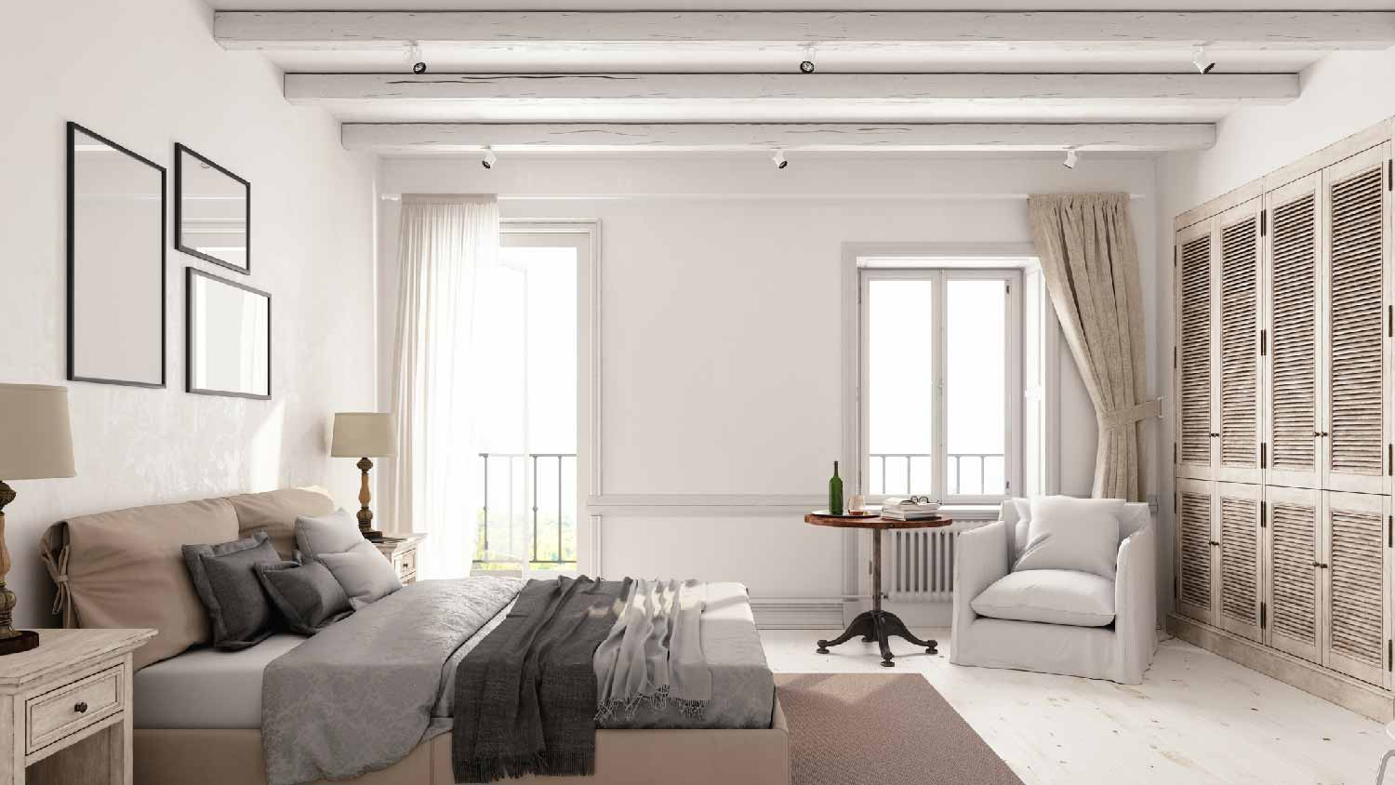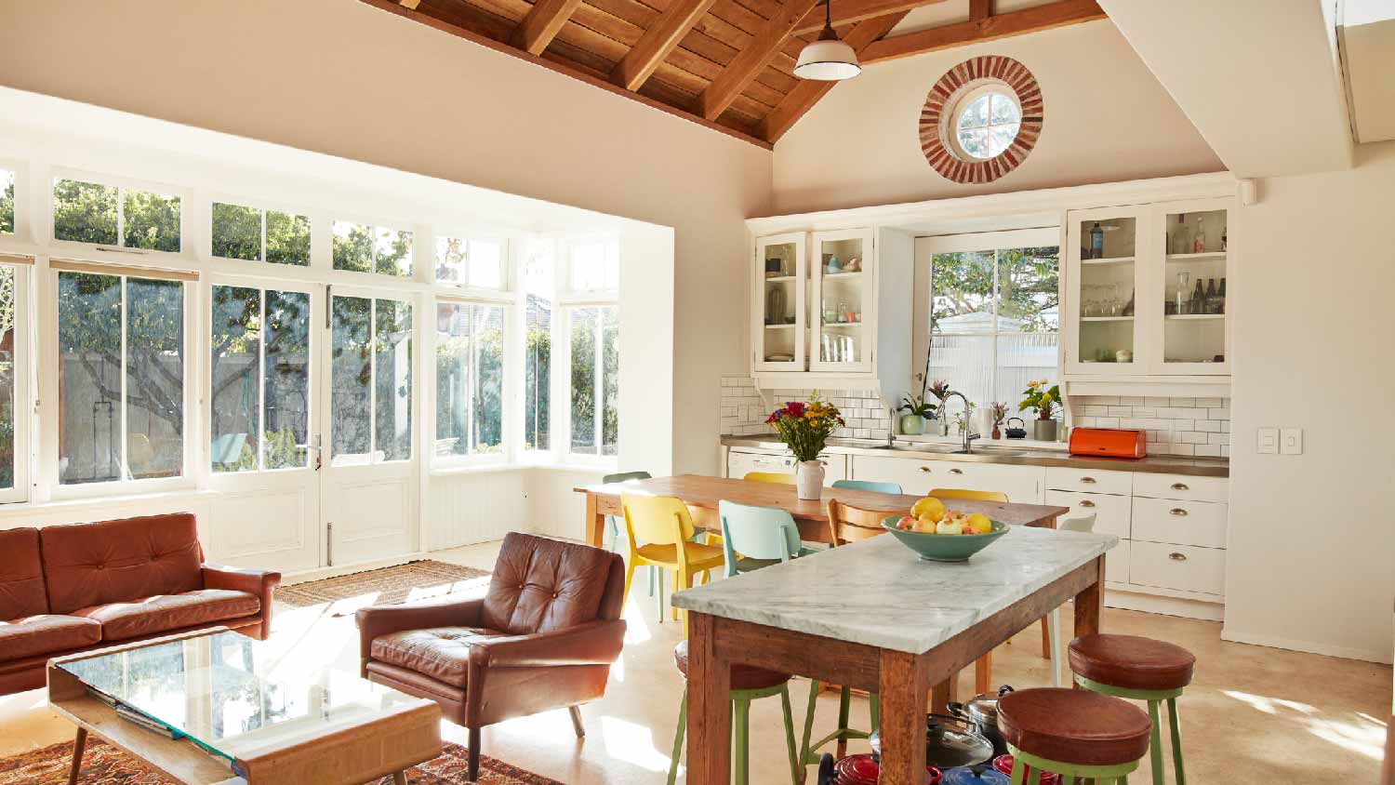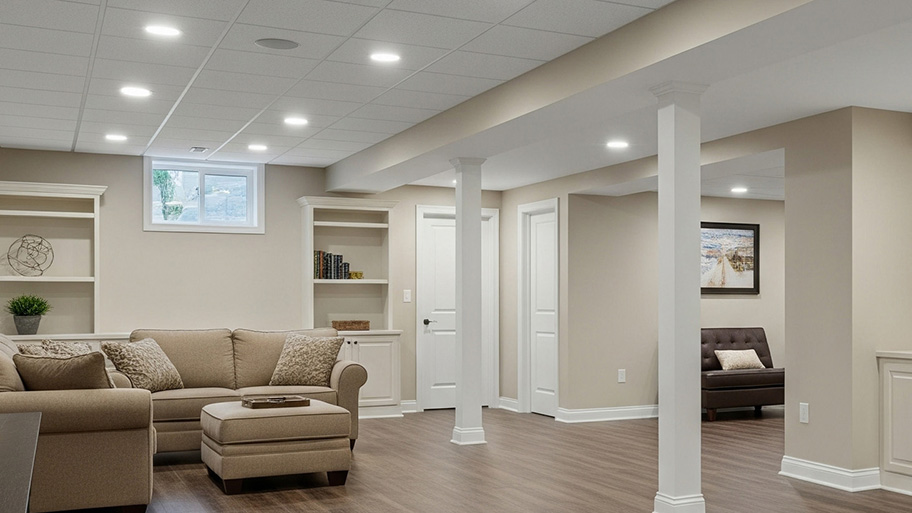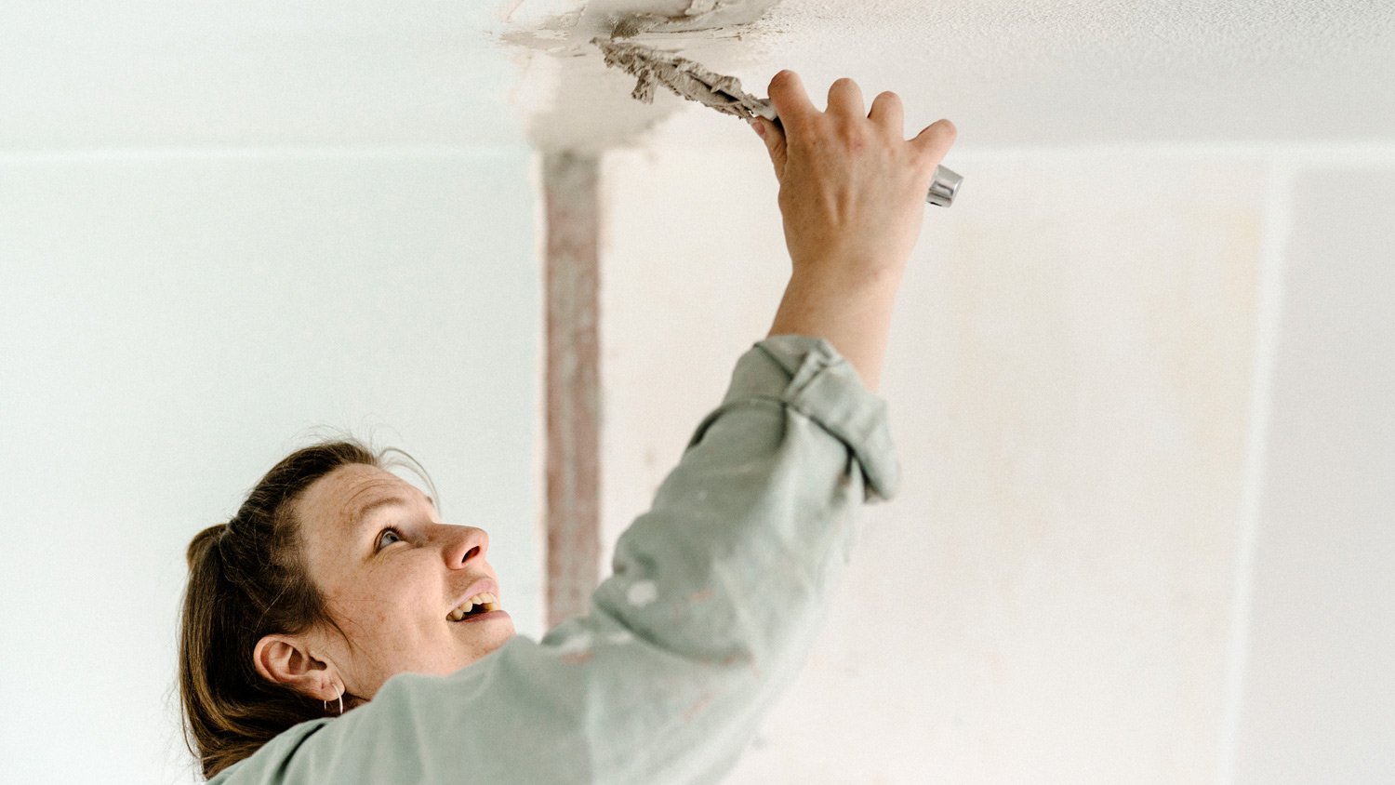
Popcorn ceiling removal costs depend on the size of your ceiling and any additional services like asbestos removal and resurfacing. Learn all the costs here.
Figure out the right height for your dream home
The average ceiling is a little over 8 feet high.
New-build houses commonly have 9- or 10-foot-high ceilings.
Ceiling height can vary based on the room and floor in the home.
High ceilings increase home value, while low ceilings are energy efficient and less expensive.
Upon entering a house, the ceiling often goes unnoticed unless it’s exceptionally high—or low. That’s because most ceiling heights fall within a range of standard dimensions to which we’ve become accustomed. This guide explores the height of the average ceiling in various rooms and styles so you know what height accentuates a house’s features and what makes it feel inadvertently awkward.
| Low Ceiling | Average Ceiling | High Ceiling |
|---|---|---|
| Less than 8 feet | 8–10 feet | More than 10 feet |
The average ceiling height in a U.S. home is a little over 8 feet. This size has proven to be both comfortable for inhabitants and versatile enough to suit different home styles. While 8 feet has remained standard for several decades, it’s increasingly common for houses to be built with high ceilings, between 9 and 10 feet tall. The addition of a single foot makes a room feel significantly more spacious.
The legal minimum ceiling height varies by jurisdiction but is most often 7 feet, 6 inches. Some non-dwelling spaces like bathrooms and laundry rooms may have a minimum height of 6 feet, 8 inches.
If you’re building or renovating a home, you can make ceiling height uniform across every room or vary it. Level ceilings are easier to build, but varying the height from room to room can add spatial variety and a unique feel.

| Type of Room | Average Ceiling Height (Feet) |
|---|---|
| Living room | 8–12 |
| Dining room | 8–12 |
| Kitchen | 8–10 |
| Bedroom | 8–10 |
| Bathroom | 8–9 |
| Basement | 8–9 |
| Attic | 7–8 |
The living room tends to have a higher ceiling than other parts of the house because it’s larger and meant for homeowners to entertain guests or relax. This is a great place to raise the ceiling above 10 feet.
For a sense of grandeur, the dining room is another area where it’s worth exploring a higher ceiling. Many homeowners build luxuriously tall ceilings of 12 feet or higher here, but a standard height of around 8 to 9 feet works, too.
Kitchens fall in the middle when it comes to ceiling height at 8 to 9 feet. If you opt for higher ceilings, keep your kitchen cabinet height at 8 feet or less for ease of access.

Since bedrooms are average in surface area compared to other rooms, ceiling height is average, too. You’ll commonly find the ceiling to be 8 or 9 feet high unless the bedroom is distinctly big, like a luxury primary suite.
As one of the smallest rooms in the house, the bathroom ceiling is normally 8 feet or even lower. This not only creates a proportional aesthetic but also makes plumbing installation easier.
There are a couple of reasons why basement ceilings are often low. For one, making a basement ceiling higher requires digging a deeper foundation, which is expensive and labor-intensive. Another reason is that it simplifies the plumbing and ductwork in the basement.
If a house has an attic, the ceiling height is naturally lower than average and often slanted. It largely depends on the style of roof that a home has.

There are a myriad of ceiling styles to choose from, each giving a house a different look and feel.
As the name suggests, a conventional ceiling is a common style in its height and design. It’s flat at all points and fashioned from drywall to give it a smooth surface. A conventional ceiling can be any height, but since it has no variance, it’s a great option if you want a standard height of 8 or 9 feet.
Drywall is the most cost-effective material for ceilings. We do a lot of beaded ceilings or ceilings with car siding (paneling with a V-shaped groove down the middle) that can be stained or painted. Both methods add detail and give a higher-end finish.
This style utilizes exposed beams, whether they’re load-bearing or purely aesthetic. Wooden beams provide a rustic look, while metal beams are industrial and modern. The signature detail is that the ceiling is higher than the beams—which can be as thick as you want—making the room feel larger. It works best when a ceiling is at least 10 feet high, so the 6-inch-high beams don’t feel like they’re on top of you.
A drop ceiling can take on a few different looks. It’s characterized by having two parts, with the lower portion acting as a false ceiling that hides ducts and sprinklers, often found in office spaces. While it works for high ceilings, it’s also a viable option for 8- to 9-foot ceilings. Most drop ceilings require at least 3 inches between the rafters and dropdown grid. That’s a small enough gap that the ceiling shouldn’t fall below the minimum building code.
A vaulted ceiling, also called a cathedral ceiling, arches to a raised point, making it taller than average. Ideally, a vaulted ceiling is at least 12 feet high, and some even surpass 20 feet. It’s a luxury style for any room in a house, as it draws the eye upward and creates pleasing spatial variety. If you like the look, you can vault a ceiling after a house has been built.
Tray ceilings are raised in the center by a few inches and often have intricate molding. Used in bedrooms, dining rooms, and more, they make a house feel more elegant even though they’re more budget-friendly than several other ceiling styles. It’s a versatile option that looks great in extra-high rooms of 12 feet or more and average rooms with 9-foot-high ceilings. All you have to do is ensure that the lowest part of the border doesn’t drop below the minimum building code, which is most commonly between 7 feet, 6 inches and 8 feet.

Since ceilings are higher than most people can reach by hand, here are the three easiest ways to find the dimensions:
Measuring tape: Old-fashioned measuring tape remains the best way to figure out the height of your ceiling. You’ll likely need a step stool or, for extra-high ceilings, a step ladder, and ask a buddy to help. Have one person hold the measuring tape to the floor while the other holds it in a straight line to the ceiling.
Digital measuring tape: A digital or laser measuring tape eliminates a lot of hassle when measuring the ceiling. All you have to do is hold the device at a fixed point, aim the beam where you want to measure, and you’ll get an instant digital readout of the dimensions. They vary in price from $40 to several hundred dollars.
Measuring app: Several mobile apps turn your phone into a digital measuring tape. Many are free, but they are less reliable than tape measures. Mobile apps work by pointing your camera at the floor and panning up the wall.
There are a few ways to raise the height of your ceiling, some of which are easier depending on the construction of your home. A project like this costs anywhere from $30,000 to $70,000 on average, and you must consult a local structural engineer first.
Remove the ceiling joists and alter the truss supports
Vaulting or pitching the ceiling
Choose a style that accentuates height, like a tray-style or shed-style ceiling
The average cost to vault a ceiling is $19,900, but it varies widely depending on several factors. A vaulted ceiling can cost as little as $4,800 if it’s in a smaller space with a support beam already running through it. On the flip side, it can cost over $40,000 if the room is large, involves expensive materials and permits, or is done to a preexisting ceiling.
It may seem that higher ceilings are universally better, but the truth is that high and low ceilings have different pros and cons, especially depending on what room they’re in. These are the main considerations for finding the right height for your home.
Spaciousness: A ceiling higher than 10 feet naturally creates a sense of openness since it gives a room more square footage. It also works well if you have an open floor plan.
Versatility: It’s easier and less expensive to modify a high ceiling than a low ceiling, including changing the style of the ceiling and adding light fixtures.
Increases home value: Homes with higher ceilings tend to sell for more than homes with low ceilings. A vaulted ceiling, for example, can increase home value by 25%.
Energy inefficient: The added space in the room makes it more expensive to heat and cool. Keep in mind that warm air rises, so rooms with higher ceilings run cold.
Cleaning and repairing: Whether you’re dusting or repairing a ceiling crack, you’ll need a big step ladder if your ceiling is over 10 feet high. Alternatively, you can stay safe on the ground and call a ceiling repair pro near you to take care of it.
Getting up on a ladder to work on your ceiling is dangerous. Unless you have experience and a buddy nearby to help you, call a pro to complete the job.
Energy efficiency: Low ceilings result in lower energy bills since it doesn’t take as much power to heat or cool a room.
Matches small rooms: Small rooms like a bedroom or bathroom sometimes look better with ceilings that are an average height of 8 or 9 feet. A room that’s significantly taller than it is wide can feel proportionately awkward.
Less space: The main downside to a ceiling that’s low or average in height is that the room can feel smaller and more claustrophobic, although this is only true of exceptionally low ceilings under 7 feet.
Lower home value: In contrast to high ceilings, ones that are a standard height don’t do much to increase home resale value.
From average costs to expert advice, get all the answers you need to get your job done.

Popcorn ceiling removal costs depend on the size of your ceiling and any additional services like asbestos removal and resurfacing. Learn all the costs here.

A ceiling repair averages about $1,000, but multiple factors affect this number. Learn more about creating an accurate ceiling repair cost estimate with our tips.

Drop ceilings are an affordable way to finish your room while maintaining access to utilities. Use this drop ceiling cost guide to estimate your project total.

The different types of plaster each has its own advantages and disadvantages. Use this guide to help you choose the best type of plaster for your project.

Sagging ceiling could lead to more severe problems. Know these 7 causes for sagging ceilings and how to fix them before the issue becomes worse.

Know these major warning signs of ceiling collapse and stay proactive so you can intervene and repair before it is too late.