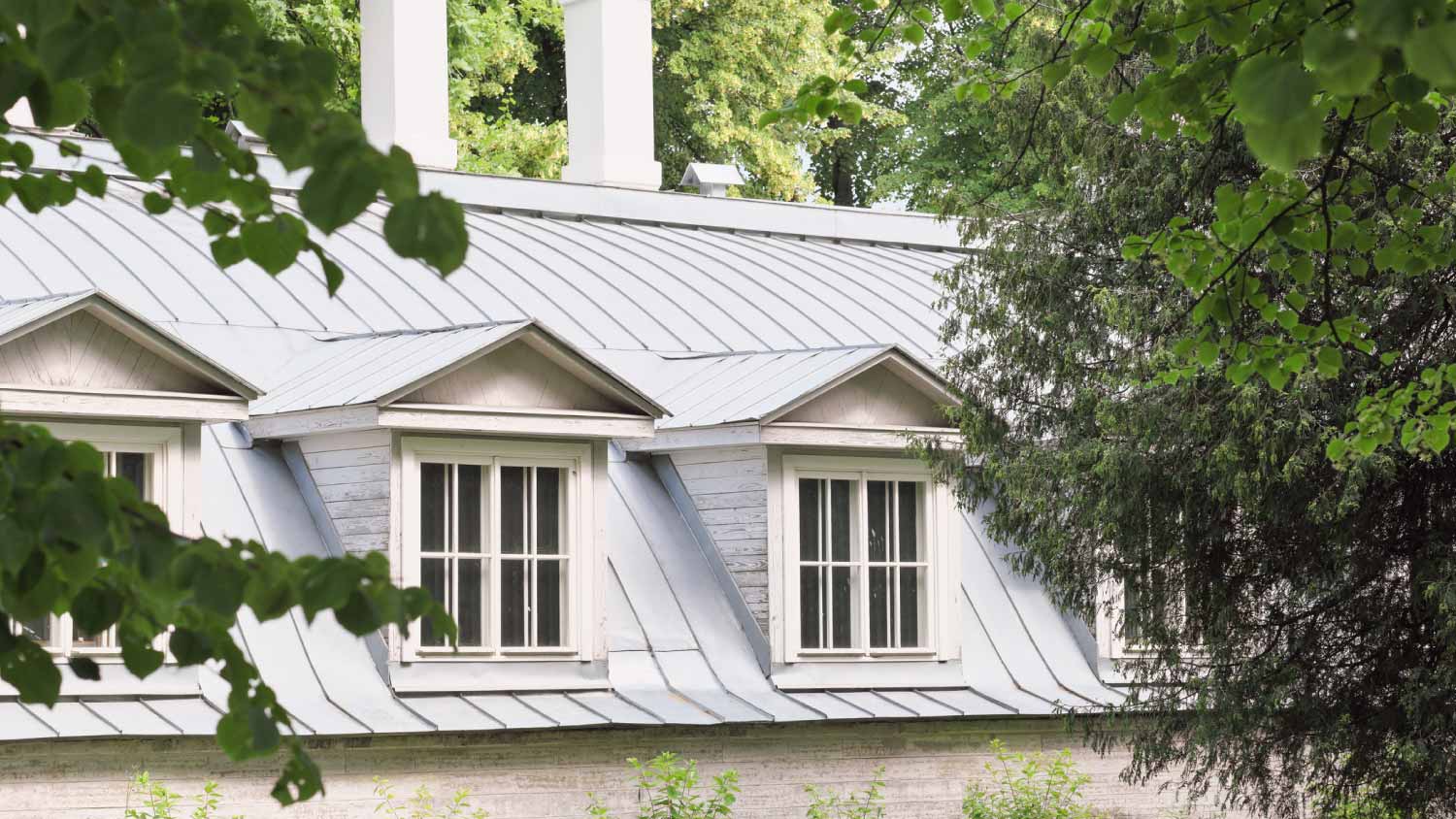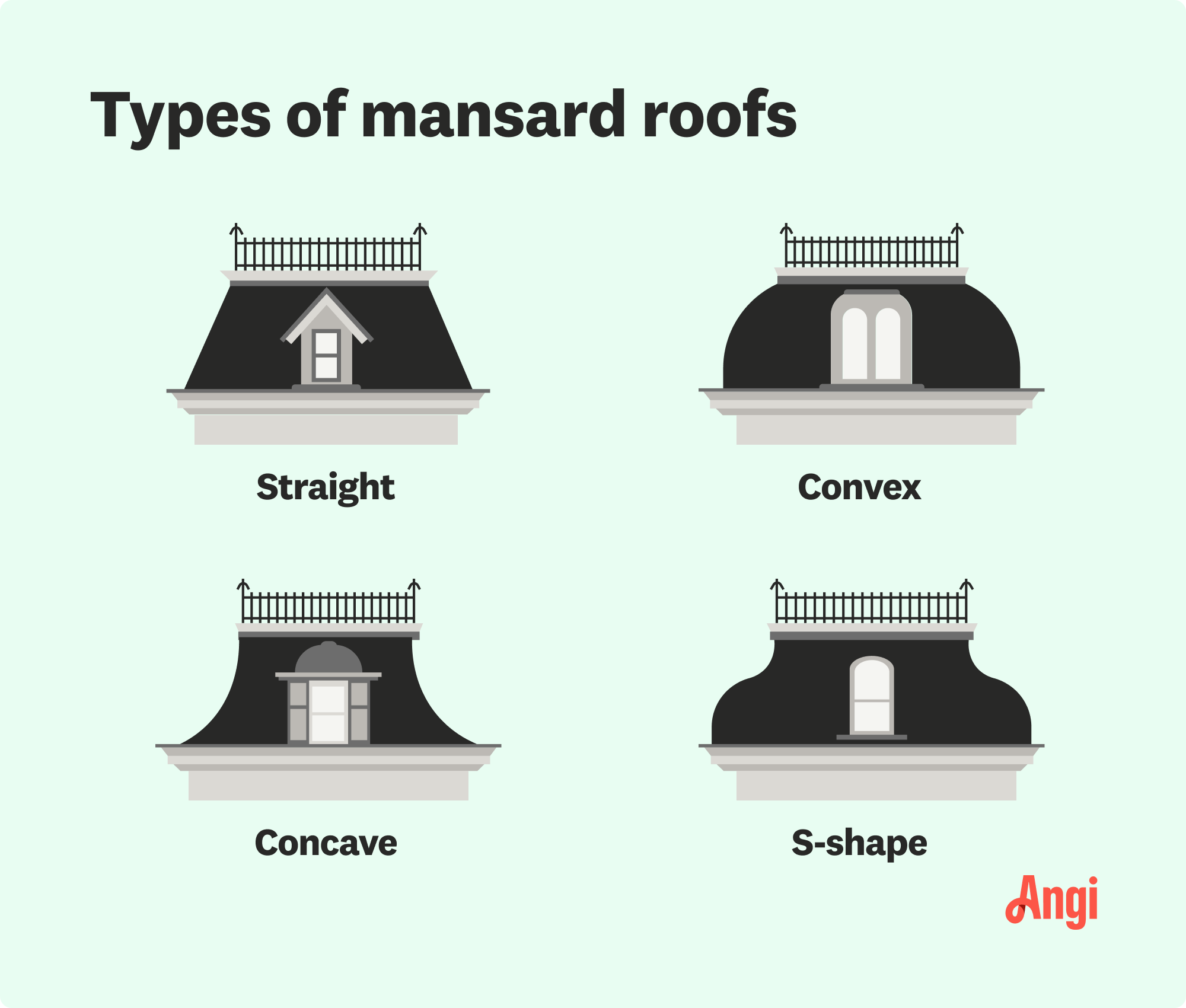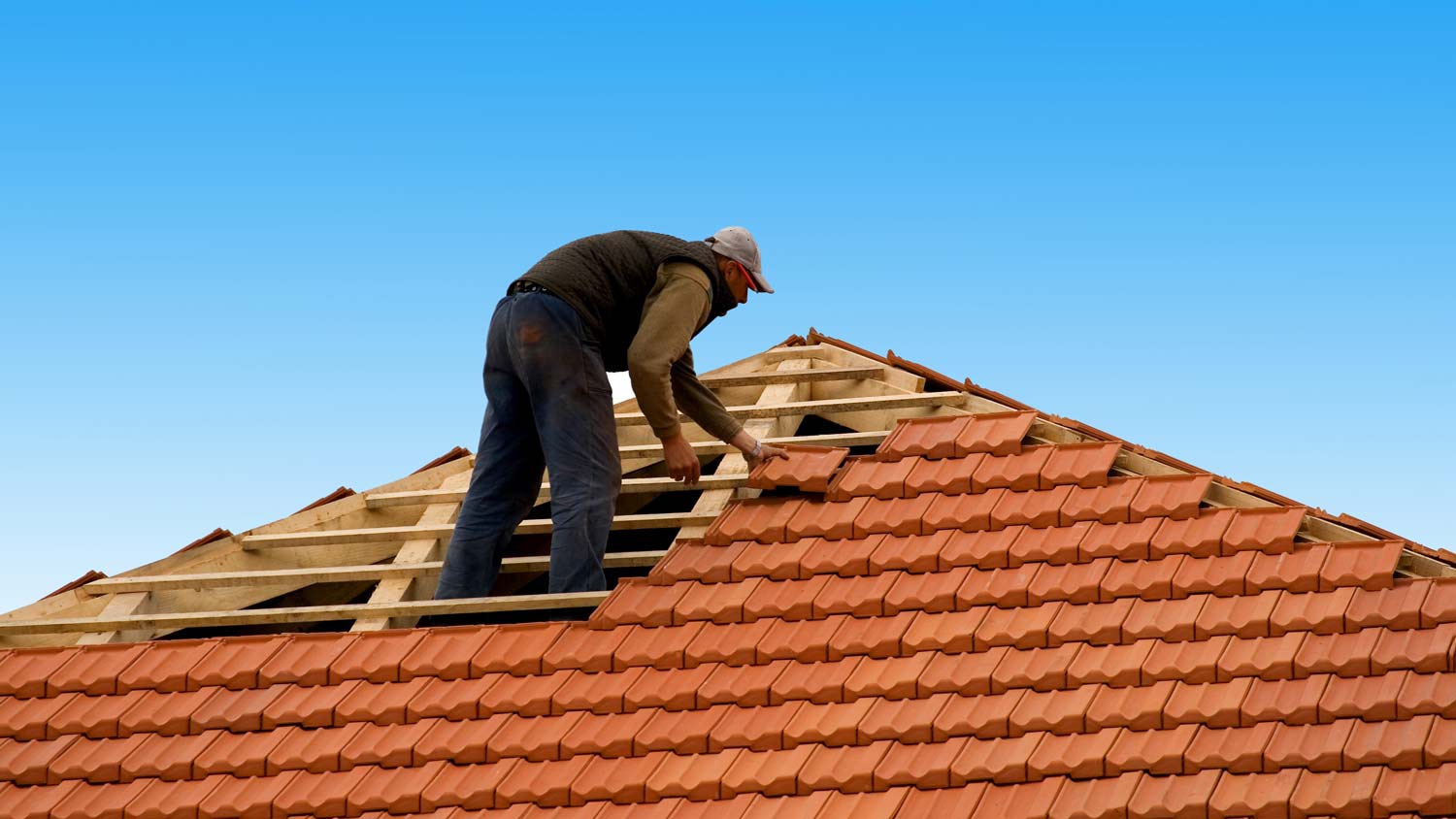
A new metal roof can add a unique touch to your home’s curb appeal and help maximize efficiency. Learn about metal roof costs and what affects your total.
Elegant design with a rich architectural history


Mansard roofs have small areas of steeply sloping roof that lead up to a much gentler slope on the top of the structure.
Most mansard roofs have dormer windows protruding from the steeply sloped section, providing natural light to the interior.
Mansard roofs are complicated to construct, which means they cost more than other styles and tend to be more prone to leaking.
Among the types of roofs you’ll often see on houses in your neighborhood, mansard roofs are likely to be one of the least common. A mansard roof is a classic style that dates back to 1500s France. It might not be prevalent in the U.S. today, but it can create a classic, traditional feel for a home if installed properly. In this guide, we’ll explain exactly what a mansard roof is, its strengths and weaknesses, installation cost, and more.

A mansard roof has steep slopes of the roof surface that extend upward from the exterior wall, which then angle sharply inward to create a gentler slope that meets in the middle of the structure. It’s similar to a gambrel roof, which also has a double slope, but the mansard roof has double slopes on all four sides of the structure instead of just two.
Mansard roofs commonly have dormer windows set into the steep slopes. These provide natural light to the interior, which tends to be wide open, thanks to the steep pitch of the lower portion of the roof.
Mansard roofs come with a few distinct advantages over other roof types:
Ample interior space: The double slope of the mansard roof provides a nearly vertical interior wall up to the curb hip. This makes the mansard roof one of the best styles for maximizing the interior living area on the top floor.
Relatively easy to expand: With a standard gable roof, you’d need an expensive dormer and structural changes to add living space. With a mansard roof, many homeowners can get away with just converting the attic to living space. Mansard roofs are also usually hot roofs, so attic space is often liveable without extensive changes.
Stunning appearance: The mansard roof provides a beautiful, timeless appearance.
Lots of natural light and ventilation: Most mansard roofs have dormer windows set into the steep slope, providing more options for sunlight and fresh air. The natural light and air make it a relatively energy-efficient roof.
Of course, there are some drawbacks to mansard roofs that you should consider carefully before choosing this roof style:
Expensive: Mansard roofs are a specialty roof style that requires more complex structural components inside than standard options. The price will be higher than that of most other common roof types.
Prone to leaks: Mansard roofs have numerous windows that can leak over time. The gently sloping section of the roof will also shed rain and snow more slowly. Longer exposure times to moisture can increase the risk of leaks.
Not suitable for heavy snow: The top of a mansard roof is nearly flat, so it will collect more snow than steep slopes. In areas with excessive snowfall, snow can accumulate quickly and cause structural damage.
Challenging to find a pro: Mansard roofs are uncommon in the U.S., so you might struggle to find a roofing company near you that has experience with this style.
Probably the most famous example of a mansard roof is on the Louvre Museum in Paris. This is also one of the earliest known examples, designed by Pierre Lescot in the mid-1500s. It wasn’t until the 17th century that the roof style gained popularity, at which point French architect Francois Mansart began using it in other areas of construction. As you might guess, the roof gets its name from Mansart.
The mansard roof became even more popular in the 19th century and spread to the U.S. In the early 1900s, the style was especially popular in Manhattan because of the limitations on roofs that extended beyond the exterior walls of apartment buildings and commercial buildings.
There are four different types of mansard roofs, each with a distinct style:
Straight mansard roof: A straight mansard roof has flat lower hips that create a straight line leading from the exterior wall to the gentle top slope.
Concave mansard roof: Concave mansard roofs have curved lower hips that bend inward as they reach from the exterior wall to the top hips.
Convex mansard roof: Convex mansard roofs are similar to the concave style, but the lower hips bend outward instead.
S-shaped mansard roof: S-shaped mansard roofs have lower hips that curve inward from the top hip and then bow outward as they extend toward the exterior walls, creating an S shape.

Mansard roof replacement costs around $30,000 on average, but the price can range anywhere from $10,000 to $60,000 or more, depending on the size and complexity of the design. Prices will increase as your roof square footage goes up, with more involved designs—like S-shaped lower hips over straight ones and added dormer windows—and better roof materials—with higher costs for metal or tile roofs over asphalt shingle roofs.
From average costs to expert advice, get all the answers you need to get your job done.

A new metal roof can add a unique touch to your home’s curb appeal and help maximize efficiency. Learn about metal roof costs and what affects your total.

Soffit replacement costs depend on multiple factors, like length, accessibility, and material. Learn about the cost factors to budget more accurately.

The cost of replacing a flat roof is much lower than an angled one. Learn about the factors that can affect flat roof replacement costs and ways to save on a quality replacement.

Find out the average tile roof repair cost, key price factors, and ways to save. Get expert tips to plan your tile roof repair project with confidence.

Do roof vents work? Is roof ventilation necessary? Can I have too much ventilation? Here are the top 11 myths about roof vents and the real answers you deserve.

If you’re an experienced roofing DIYer and want to tackle learning how to seal a roof, this guide will help you navigate all the different steps.