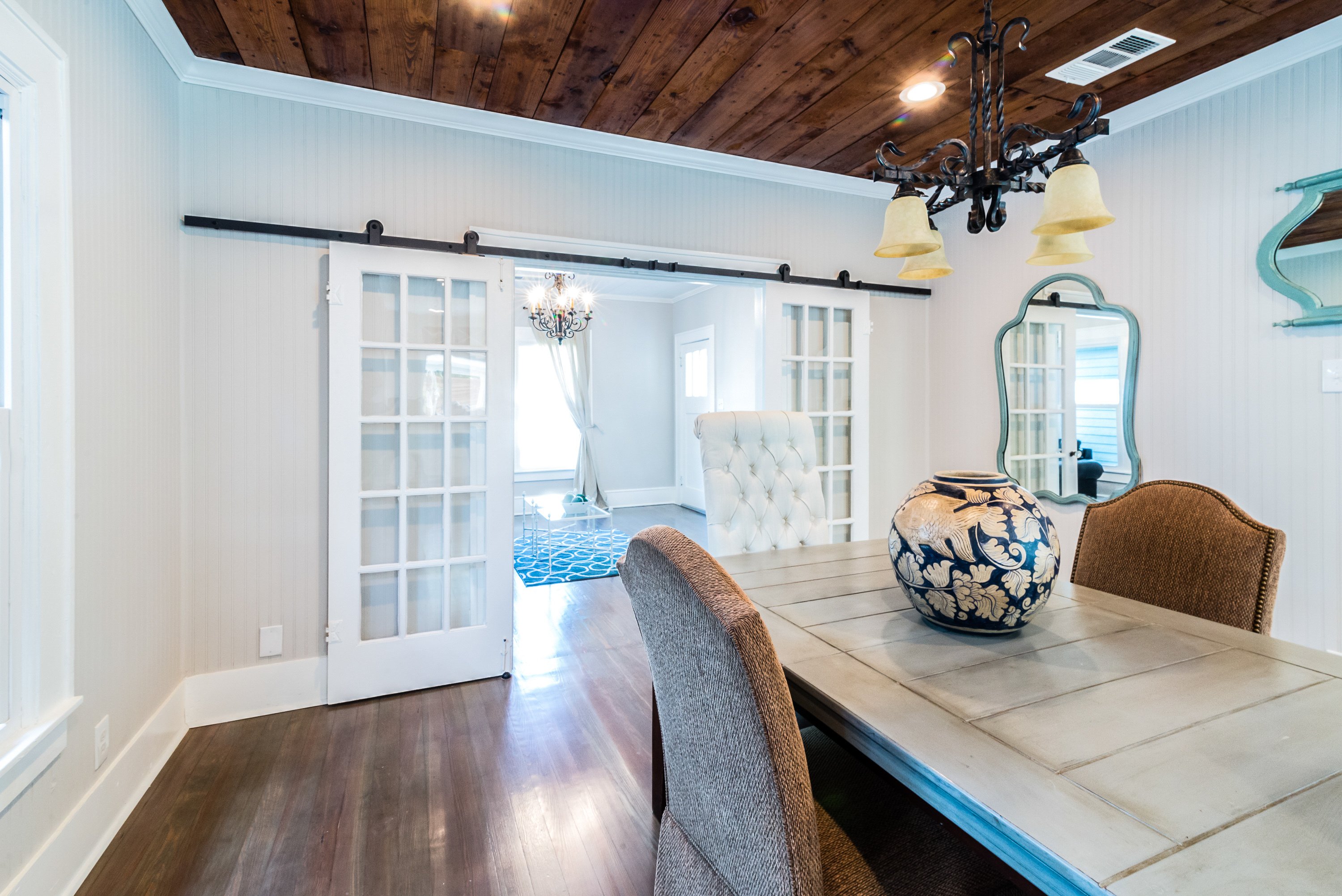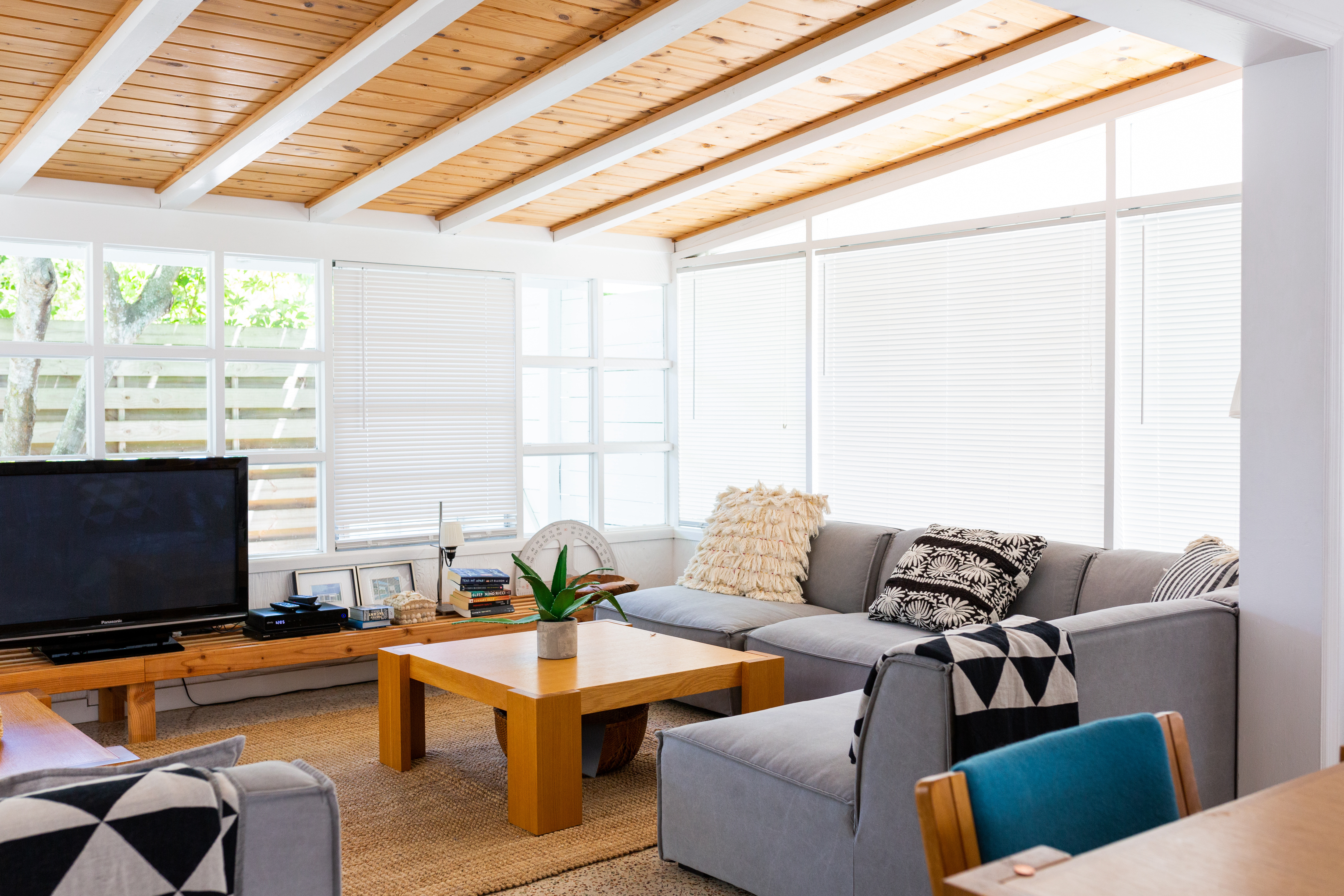How to Install a Shiplap Ceiling
A shiplap ceiling can really elevate your space


Shiplap may be more commonly seen on accent walls, but we can’t help but love a shiplap ceiling. We love how it creates a dramatic focal point for a living room or bedroom, adding texture and rustic charm to a space that’s often overlooked. We also love how it hides any ceiling cracks or holes—or even the dreaded popcorn ceiling.
What’s more, because shiplap is affordable, it instantly updates a room without the high cost of other renovations. To further keep costs down, you can install a DIY shiplap ceiling. Here’s what you need to know.
Difficulty: Intermediate 3/5
Installing a shiplap ceiling is possible as long as you have the required tools, the know-how to make saw cuts, and the leg strength to go up and down a ladder a lot.
Total Project Time: 2 days
It will take one day to measure, cut, and install your shiplap boards and one day to fill nail holes, sand, and paint.
Cost: $350–$1,000 depending wood type
Materials
Shiplap planks*
2-inch finishing nails
Construction adhesive
Furring strips (optional, use if you want the shiplap to run parallel to your joists)
Caulk or spackling paste (optional)
Paint, paint roller, and paint tray (optional)
Tools
Scaffolding/ladder
Nail gun (16-gauge air compressor)
Miter saw and table saw
Hole cutter and jigsaw or multitool (for ceiling lights and vents)
Tape measure
Chalk line
Level
Stud finder
* To find how many planks you need, measure the length and width of the room in inches. Multiply those numbers together, then divide by the width of the planks. Buy 10% extra in case of mistakes.
How to Install Shiplap on a Ceiling

1. Remove Everything from Your Ceiling
Remove all your light fixtures, vent covers, crown moulding, etc.
2. Mark the Joists on Your Ceiling
Use the stud finder to find the joists below your drywall, plaster, or popcorn ceiling. Joists are basically the same as wall studs, just in your ceiling. They are typically spaced 16–24 inches apart.
Mark where the joists are across the ceiling using your chalk line. Because drywall and plaster cannot hold a lot of weight, you’ll need to make sure you’re nailing your shiplap into the joists.
Once you know which direction your joists run, you can figure out which direction to run your shiplap. It should run perpendicular to the joists, with each side of the shiplap board able to be nailed into the joist.
If you want your shiplap to run parallel to your joists, install furring strips perpendicular to your joists that you can nail the shiplap boards into instead.
3. Cut the Shiplap Boards to Size
Measure the ceiling length to determine where you will cut your shiplap boards. Cut them with a miter saw.
If you want to install crown moulding, cut your shiplap boards a little shorter after measuring how far out your moulding will extend.
4. Install Your Boards
Apply construction adhesive to the back of your first board.
Glue the board to the ceiling, making sure it is level and perpendicular to the joist.
Nail the board into the joists and into the ceiling where needed. Hold the nail gun at a 45-degree angle to help prevent the boards from shifting against each other.
Repeat this process with your next board.
5. Cut Holes for Lights and Other Ceiling Fixtures
At some point, you will probably come across a light or vent in the ceiling and will need to cut a hole out of your shiplap to accommodate it.
Hold a shiplap board up to the fixture and mark where you need to cut the hole. Use a hole cutter for circular cuts (can lights) and a jigsaw or multitool for straight cuts (air vent). Depending on how big and where your fixture is, you may have to cut a hole into two shiplap boards.
6. Rip the Last Board
When you get to the last board, you will likely have to make a rip cut, which means cutting the board parallel to the grain to make it narrower.
Measure the width of the remaining gap between the wall and the rest of the shiplap ceiling. Cut the board to this width using a table saw. A jigsaw can also be used if you are using crown moulding because it will cover up the cut edge.
7. Caulk or Spackle and Paint Your Shiplap Boards (Optional)
If you are doing a wood-colored shiplap ceiling, you can skip filling the nail holes as they won’t be visible. If you’re doing a white shiplap ceiling, you’ll probably want to fill the nail holes. You can do this with white caulk.
If you want to paint your shiplap a different color, fill the nail holes with light spackling before painting the entire shiplap ceiling using a paint roller with an extension pole.

Tips for Installing Shiplap on a Ceiling
There are a bunch of tricks you can try when installing a shiplap ceiling that can make a big difference in your finished project:
General Tips
1. Allow the wood to acclimate to the temperature and climate of the room in which it will be installed. Leave it in the room for a few days before starting your project.
2. Paint the ceiling behind the shiplap the same color as the shiplap boards. As the wood expands and contracts, a slight joint may open up, exposing the ceiling.
3. Enlist the help of a partner to hold the glued shiplap against the ceiling while you nail it up.
4. Use crown moulding. It will make installing your shiplap ceiling easier because you won’t have to make sure your shiplap boards are cut perfectly to size. Crown moulding will also help hide any rough edges.
5. When you cut holes for ceiling fixtures, don’t worry about creating perfect holes. The light and vent covers will hide any rough edges.
6. If you want to do shiplap on a vaulted ceiling, call a professional local carpenter.
Tips for a Shiplap Ceiling with Beams
1. Install the shiplap up to the beams, using rip cuts if necessary when you get close to the beam.
2. If some of your joists lie directly under your beams, preventing you from being able to nail your shiplap into the joist, place furring strips next to your beams and nail the shiplap into the strips.
Tips for Installing a Shiplap Bathroom
1. Avoid areas that are frequently exposed to water, such as a ceiling inside a shower.
2. Seal the boards with a wood sealant to protect them from moisture.
Learn more with our guide to creating a shiplap bathroom.





- 19 Shiplap Wall Ideas to Match Any Interior Decor Style
- What Is Shiplap?
- 5 Tips for Keeping Your Shiplap Walls Dust-Free
- What’s the Difference Between Shiplap and Drywall?
- Everything to Know About Shiplap vs. Beadboard So You Can Choose the Best One for Your Home
- Shiplap vs. Tongue and Groove: Which Is Best for Your Project?
- 6 Basement Ceiling Options: Everything You Need to Know
- 6 Ways to Cover a Popcorn Ceiling Without Removing It
- How to Find a Ceiling Joist Before Hanging a Light Fixture
- The Pros and Cons of Painting Your Basement Ceiling















