
Skim coating drywall is a great alternative to replacement, and is often more affordable. Use this guide to estimate the cost to skim coat walls in your home.
Tall or wide—there are two ways to hang drywall


You can hang drywall vertically (tall and narrow) or horizontally (short and wide).
Vertical drywall is easier to install, aligns with studs, requires less cutting, and fits tall ceilings.
Drywall has more seams, is more likely to crack, and is weaker against horizontal pressure when hung vertically.
Room size, joist spacing, and other specifics factor into how you hang your drywall.
New drywall sets the stage for beautiful walls that help bring your space together—if you get the installation right. You have two options for hanging drywall: vertical or horizontal. Most drywall pros hang sheets vertically, but sometimes horizontally is better. Here, we explore the pros and cons of hanging drywall vertically so you can decide which method is best for your home.
When taking on this project, expect questions only a pro can answer. With our network of local pros, you'll get the job done and your questions answered—without the hassle and stress of doing it yourself.
Hanging drywall vertically, or standing the drywall, means installing panels so the longer edges run up the wall from floor to ceiling. If you’re handy, you can install drywall yourself. Otherwise, call a local drywall contractor for the best results from what can be a time-consuming and detailed job.
| Pros | Cons |
|---|---|
| Easier to install | More seams |
| Aligns with studs | More likely to crack |
| Less cutting and waste | Weaker under horizontal weight |
| Best for high ceilings | Not for high-traffic areas |
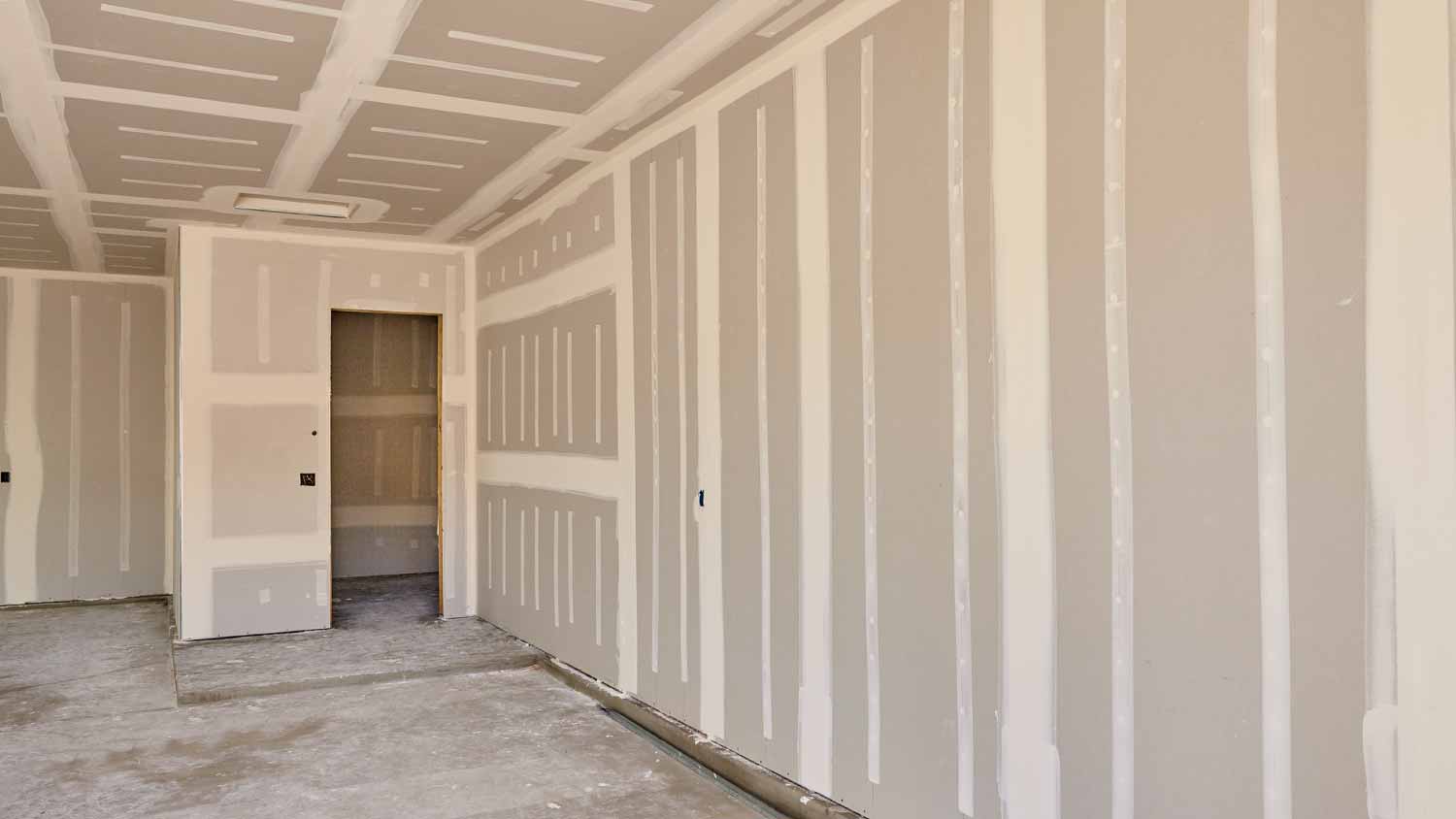
Most professional drywallers recommend hanging drywall vertically in almost every case. Here’s why:
Most drywall sheets are 4-by-8, 4-by-10, or 4-by-12 feet (although you can get larger sheets and custom sizes), making them easier to handle when hanging vertically. On the other hand, when hanging drywall horizontally, you need to wrestle long, narrow sheets that can be challenging to line up and keep straight across the width of the wall.
If your home has standard-spaced studs (16 or 24 inches apart), drywall sheets that are 4 feet wide will perfectly align. This simplifies the installation process, assures a secure fit, and keeps your walls sturdy with continuous coverage from floor to ceiling.
Drywall sheets fit in standard-height rooms, so you can buy them to fit the height of your room and won’t need to cut them down to size. This will save you time and prevent material waste.
The standard ceiling height in most homes is 8 feet, but many homes have taller ceilings. Many installers prefer vertical placement when learning how to hang drywall since taller drywall sheets may fit exactly. Plus, they affix tightly to evenly spaced studs, so they’ll stay sturdy and fight the forces of gravity.
The narrower width is easier for one person to grasp and place. Even if you’re not a pro, you should be able to hold onto and balance drywall sheets in a vertical orientation. This is especially true if you buy the right-height sheets and align the edges with the studs.
While it has its fair share of pros, there are also some downsides to hanging drywall vertically. Here’s what to consider before you start:
In most rooms, hanging drywall vertically means you’ll have more seams to cover than if you hang it horizontally. You’ll also need to use more screws per sheet of drywall to secure it. Taping, mudding, and sanding those seams and screws will take more time and increase the cost of installing drywall.
Since hanging drywall the tall way creates more seams, and their vertical, floor-to-ceiling nature makes it harder to reach and cover them evenly, you are at a higher risk of seeing those seams. Be sure your drywall installer knows how to cover those seams so they don’t affect the wall's aesthetic appeal.
More seams and taller drywall sheets are more susceptible to the pressure of gravity, so vertical drywall installations have a higher potential to form cracks, especially if the home settles or the structure moves. Floor-to-ceiling cracks can appear along joint lines and seams overnight or slowly over the years.
Some homes have more horizontal pressure from upper floors, and vertical drywall is more susceptible to horizontal pressure and impacts. Conversely, horizontal drywall is better at distributing the weight of horizontal pressure across the whole wall, making cracks and bowing less likely.
Horizontal drywall is stable and durable against wear and tear, especially in commercial buildings and high-traffic areas. Some commercial buildings require horizontal drywall installation for fire protection. If you’re thinking of hanging drywall vertically in a commercial building, check local codes and recommendations or learn how to find a good drywall contractor who can help.
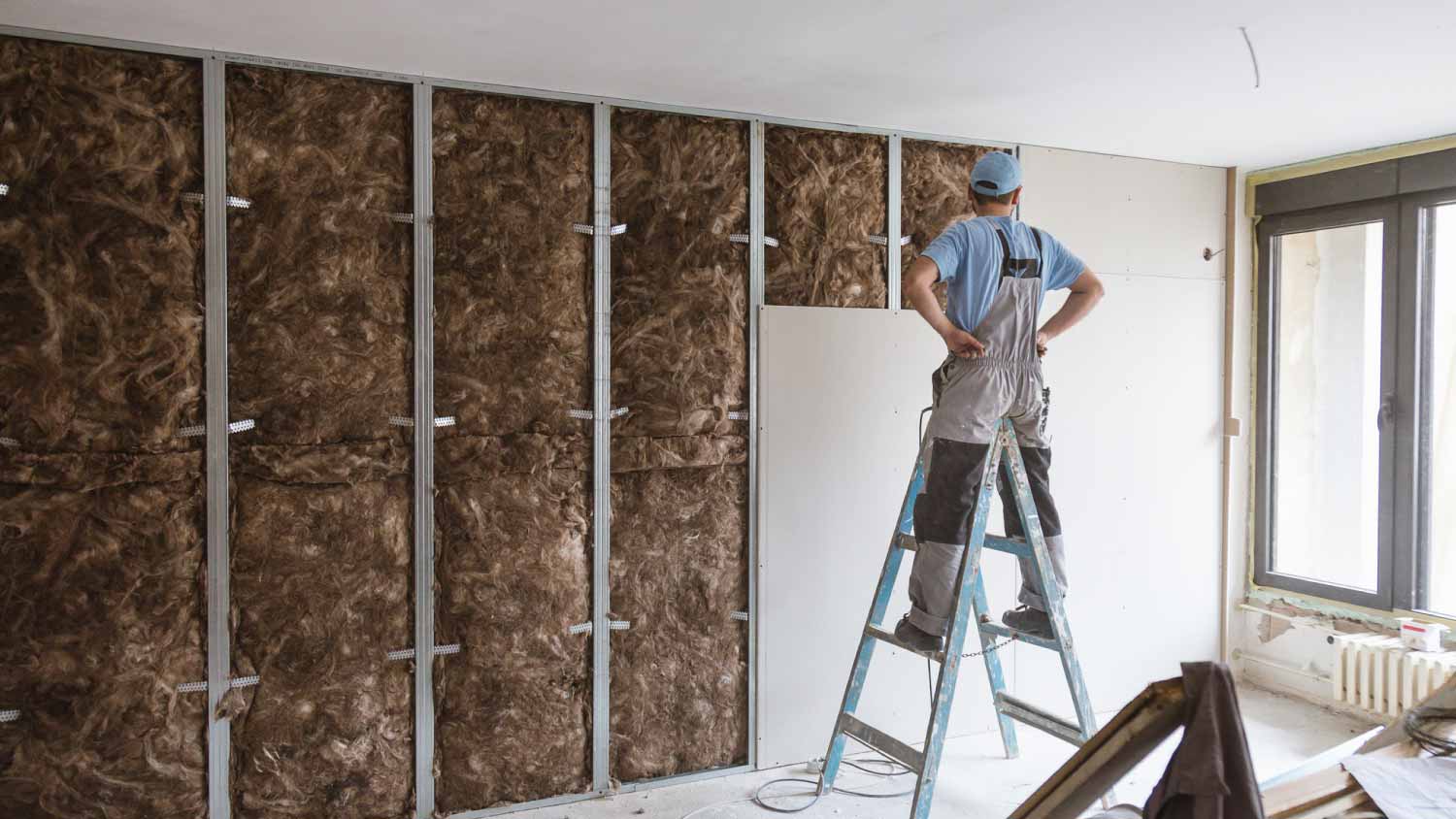
There’s one popular alternative to hanging drywall vertically: hanging it horizontally. Drywallers recommend installing drywall vertically, but some scenarios may call for hanging it horizontally.
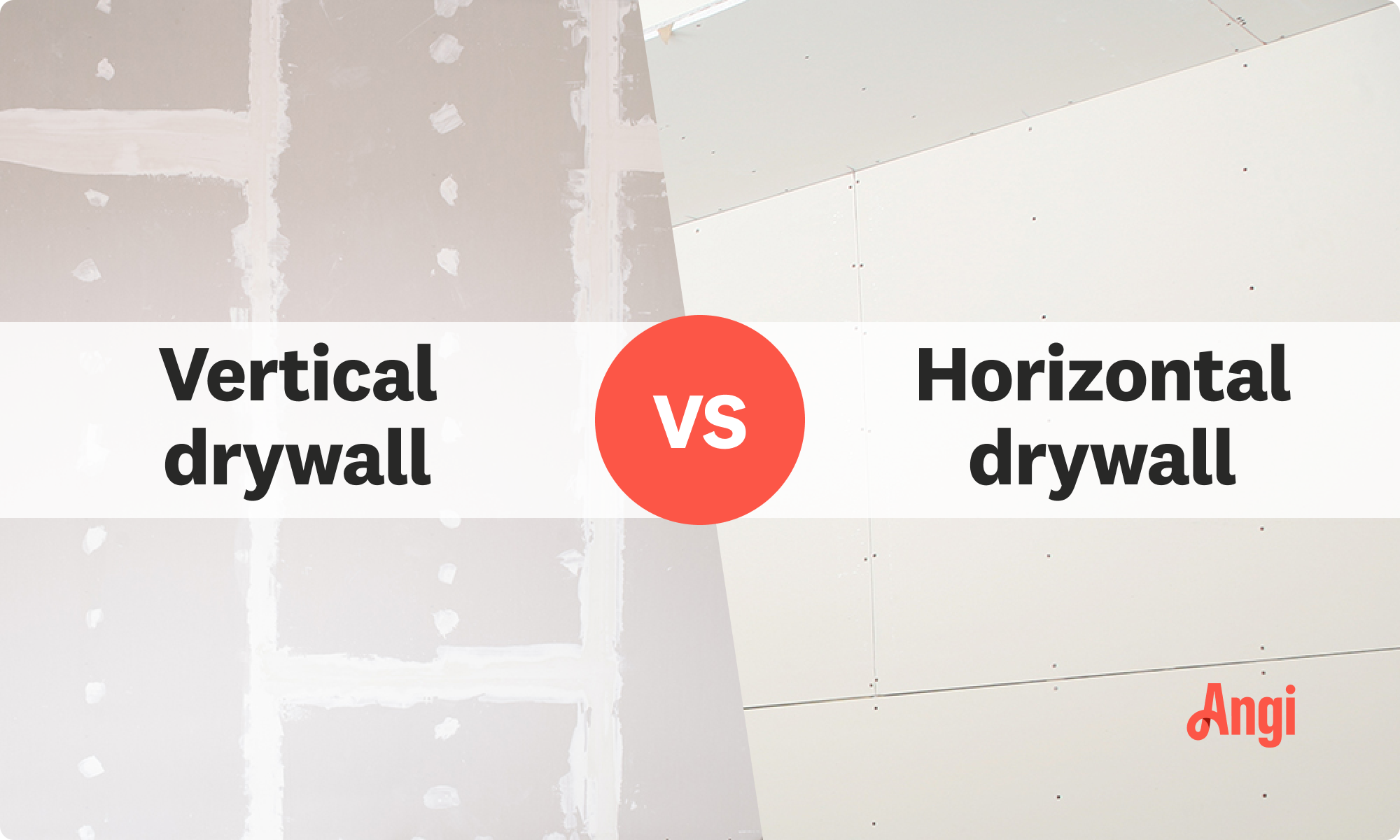
If your home’s studs are uneven or bowed, hanging the drywall horizontally can help hide the problem. Horizontal drywall sheets will flow over flaws in the framing rather than magnify bumps and protrusions.
Horizontal drywall is easier to finish. Vertical seams mean you’ll need to reach up high and down low to tape, mud, and cover. Horizontal seams line up 48 or 54 inches from the floor, making one continuous seam across the length of the wall that’s easier to reach.
You can buy drywall in long lengths, including 16 feet long and 54 inches wide, and cover entire walls in just one drywall length without vertical seams and just one horizontal seam.
From average costs to expert advice, get all the answers you need to get your job done.

Skim coating drywall is a great alternative to replacement, and is often more affordable. Use this guide to estimate the cost to skim coat walls in your home.

Whether you’re trying to keep noise in or out, soundproofing materials are the way to go. Use this guide to see how much it costs to soundproof a room.
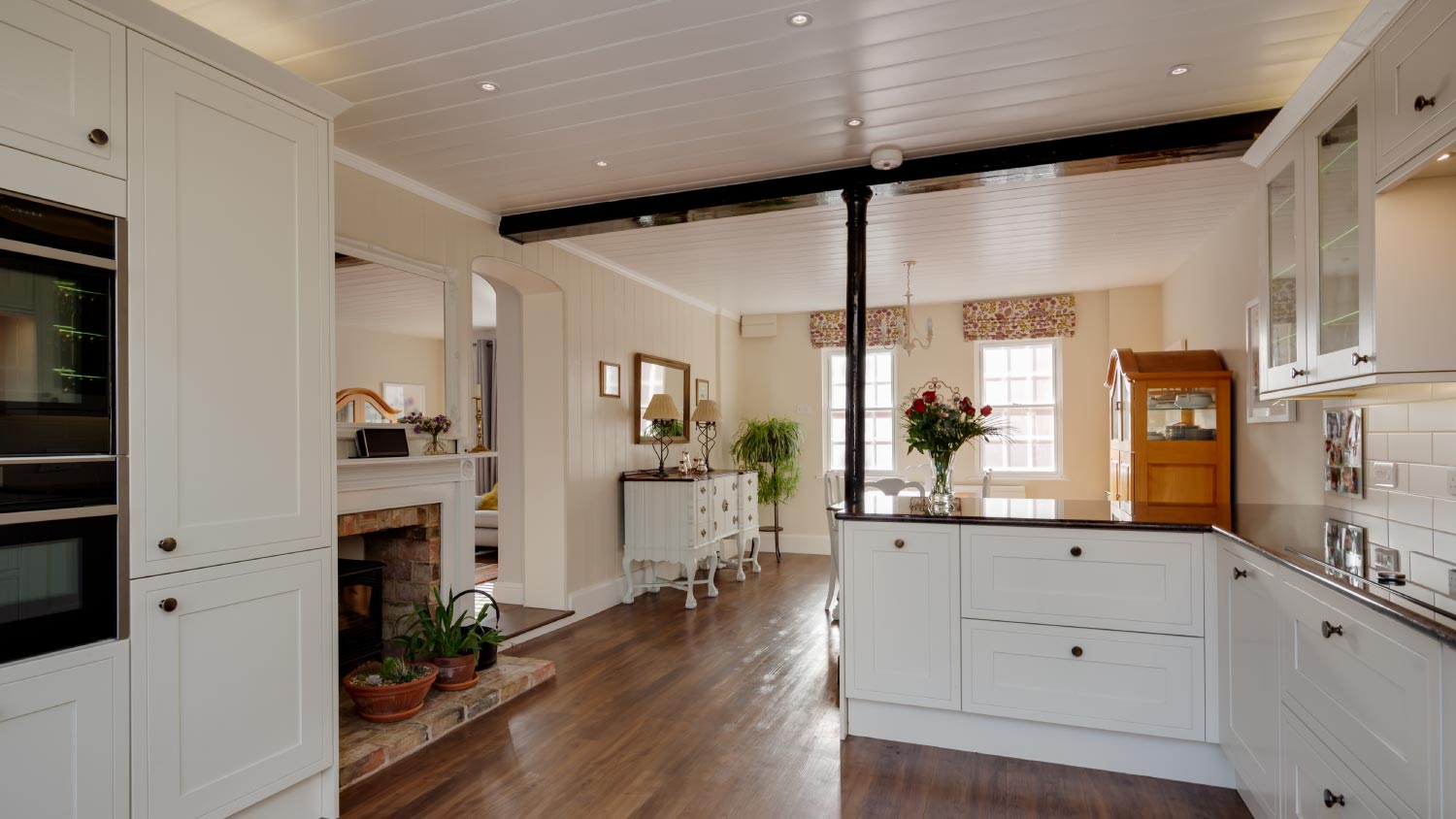
Installing beadboard ceilings is a great DIY project. Learn what to expect cost-wise from this project, whether removing or covering a popcorn ceiling.
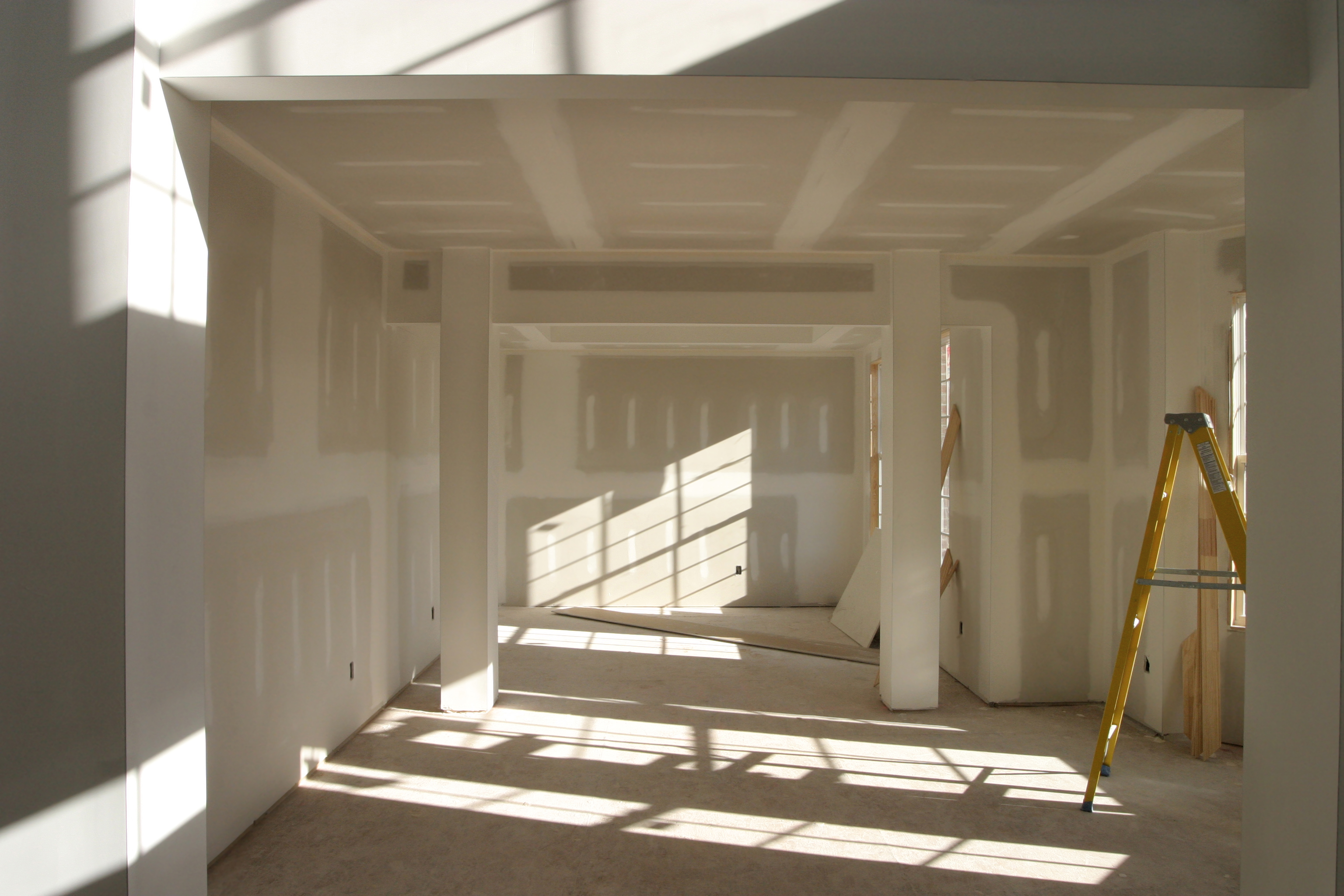
Hanging and finishing drywall can be hard work if you don’t have experience. These professional-level drywall mudding tips make the project easier.

Drywall is one of the most important things to get right during home renovations. Use this guide to figure out what type of drywall is best for your project.

What size drywall screws you should use depends on the thickness of your drywall and the stud material. This guide can help you choose the perfect match.