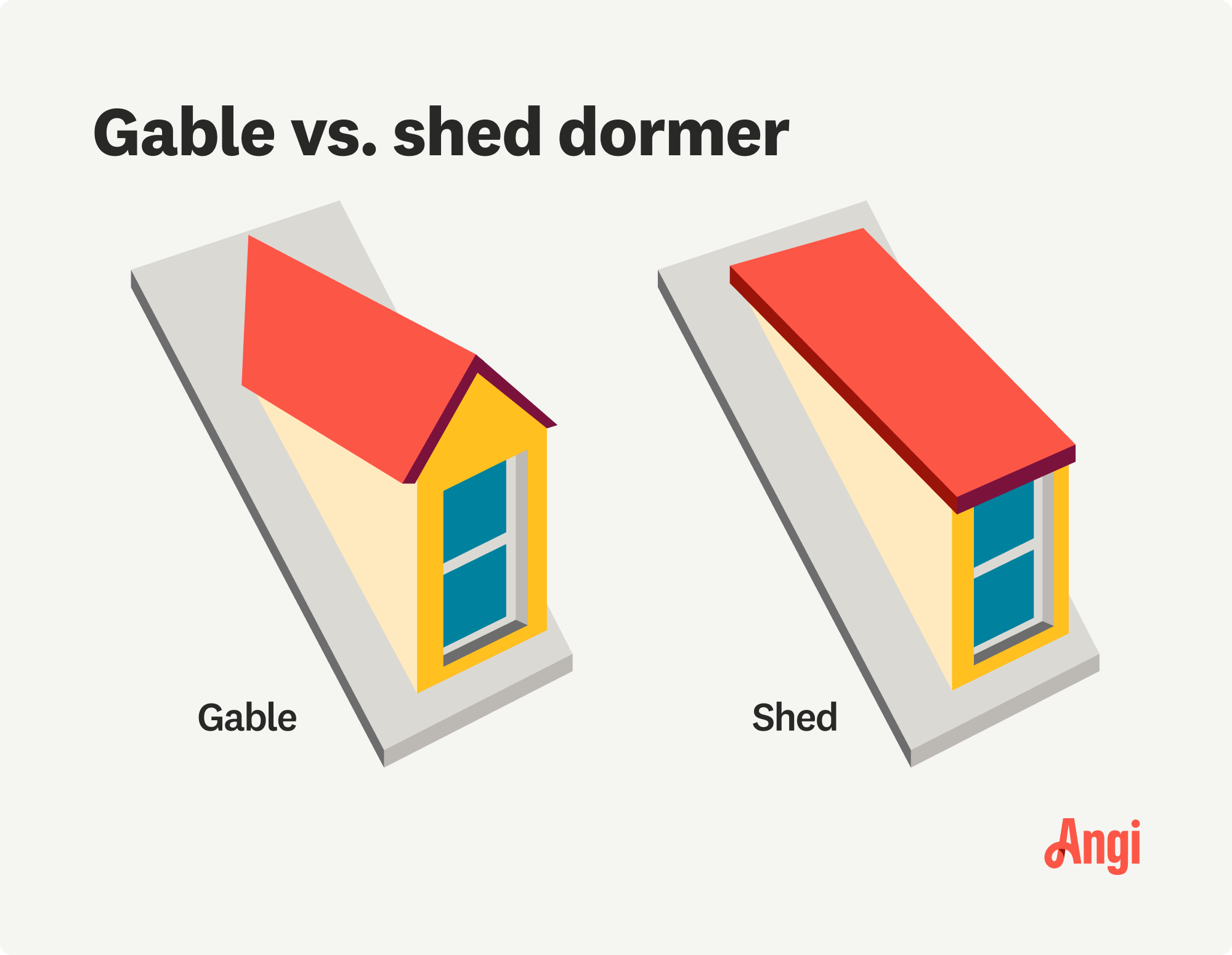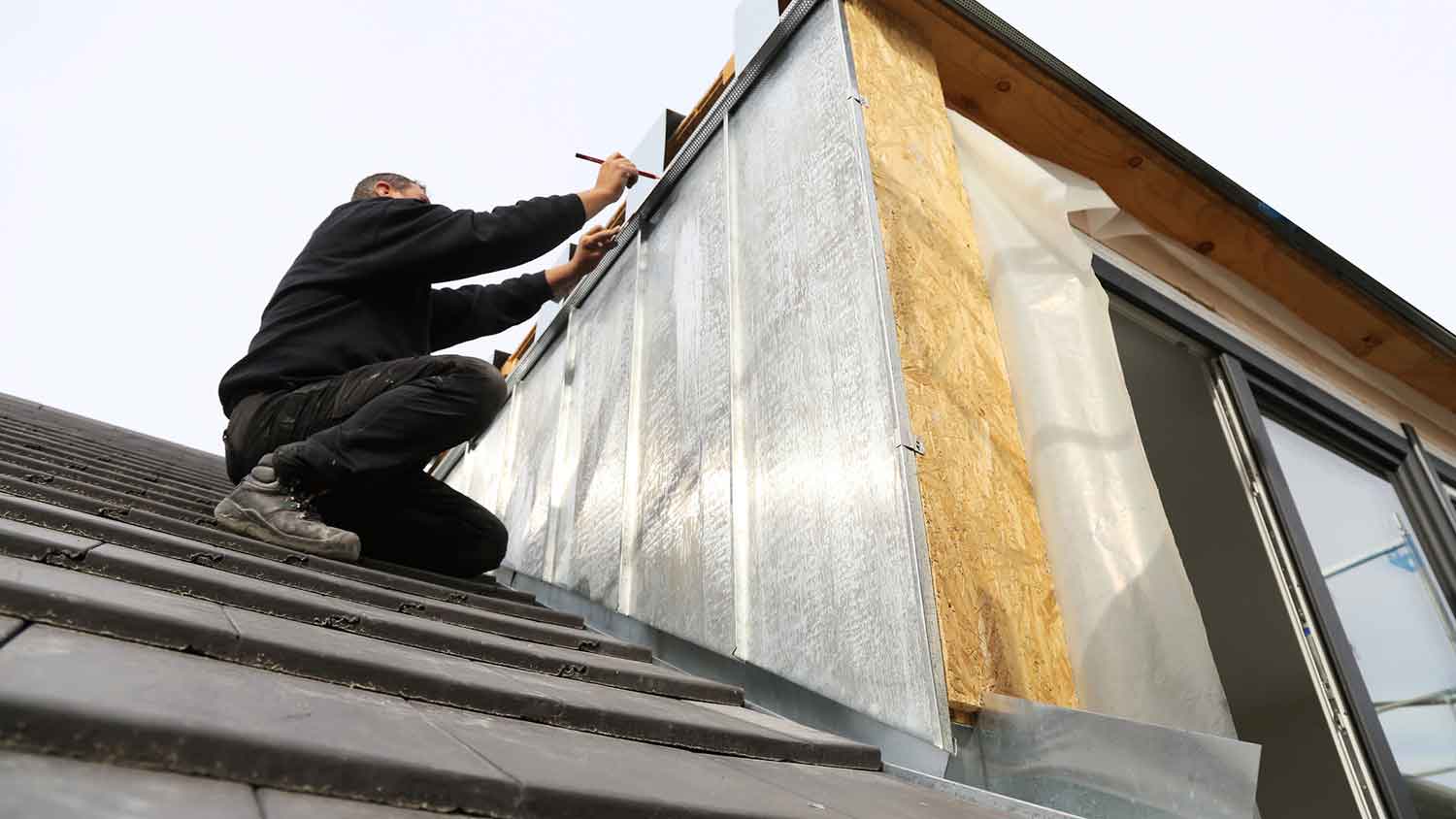Dormer Framing: How to Build a Gable or Shed Dormer
When it comes to building the best dormer, it's all about how you frame it


One of the best ways to expand your attic's living space without extensive construction is to design a dormer addition. Whether you add a single-windowed gable dormer, a multi-window shed dormer, or one of the many variations of these two styles, this is a job best left to the professionals. That being said, understanding the dormer framing process can help you determine the best design for your home and what to expect from the timeline. Let's walk through the two main types of dormer framing and what makes them unique.
What is a Dormer Addition?

A dormer addition is a type of bump-out extension added to a roof that sits perpendicular to the front wall of your home. Not only do dormer additions feature windows to increase light and airflow to your top floor, but they also extend usable living space.
You'll encounter many types of dormer additions with a range of sizes, roof styles, and even with perks such as a dormer balcony. However, in order to understand the basics of dormer framing, get a sense of the process by looking at two styles: a gabled dormer and a shed dormer. From here, you'll be able to make small adjustments to your plans to build designs such as a hipped or recessed dormer.

How Much Does it Cost to Build a Dormer?
Installing a dormer costs anywhere from $2,500 to $20,000, with the lower end of the range reserved for very advanced DIYers. While the high end may seem steep, it's much less than adding a new second story to your house while still expanding your square footage.
Keep in mind that, at the very least, you will likely need to hire an architect to design your dormer. Local regulations may require a licensed local general contractor or architect to sign off on the plans for you to receive your permit to begin.
How to Prepare to Build a Dormer
Preparing dormer framing takes just as much, if not more, work as the build itself. Anytime you add significant weight to your home or alter load-bearing beams and joists, you'll need a professional to take a look.
Research Permits
The cost of building permits for home construction range between $150 and $2,000. Nearly all towns require a permit to install a dormer, particularly those on the front of the house. Not only do dormers alter the structure of your home—a feat that almost always requires the-sign off of an architect—but you are also adding a window and expanding your home's square footage.
In some cases, you will need permits for the word related to dormer framing, such as fortifying the foundation or load-bearing studs.
Draw Up Blueprints
When you hire an architect, they will consider several major elements of your home to draw up dormer framing plans:
The slope of your roof
The roof load compared to the weight of the new dormer
Your home's structural weight load
Interior headroom and floor space
The size of your home's windows (a dormer window should not be larger than the other windows)
Which dormer styles pair with your home's style
In some cases, roofs with extreme slopes or historic buildings that require far too much fortification to hold the dormer may not be worth the work. This is why it is crucial to move slowly through this phase.
Your architect will also determine what's known as the roof load transfer and how the proper dormer framing will achieve your goals. As we'll touch on more below, the style of dormer framing determines whether the load transfers through the side walls or the front wall of the dormer. The weight can also either land on the roof rafters or the joists of the top floor.
Gather Tools and Supplies
Once you get the long-awaited green light from the town, ensure you have the proper supplies, tools, and space to complete the build without interruption. Some of the most common tools you will need to frame a dormer include a reciprocating saw, a circular saw, a plumb bob, a chalk snap line, measuring tools, a level, and basic tools such as a hammer, screwdriver, and nail gun.
At this point, you or your contractor should also ensure you have proper roof safety equipment. Ladders, harnesses, glasses, gloves, and tool belts are all must-haves.
Prepare Your Cut List
If you've chosen to source the materials on your own, bring the cut list from your blueprints to a lumber yard. A professional on-site can ensure you have all the right cuts so you don't have to do the guesswork at home. Depending on your dormer framing design, you will need cuts of wood, often 2-by-4, 2-by-6, or 1-by-8, for the following sections:
Gable ridge
Window header
Dormer rafters
New roof double rafters
Dormer wall studs
New ceiling joists
How to Build Dormer Framing

With the plans drawn up and materials gathered, now you can begin marking your roof and the interior space for cuts and dormer framing additions. Remember, only begin removing your roofing materials after you have your measurement double and triple-checked.
Building a Gable Dormer
A gable dormer has a ridge that runs perpendicular to your roof's main ridge. The gable has one peak and slopes down evenly on either side. The dormer ridge extends out from the roof, running parallel to the rafters of the floor of the attic. Most gable dormers have one window framed at the center of the front wall of the dormer.
It's important to note that the roof load transfer bears on the sidewalls of a gable dormer, so you will often need to fortify your roof rafters before starting. Here are the basic steps of framing a gable dormer.
Using your blueprints, mark out where your dormer walls will enter into your attic and where they will meet either your attic floors or the ceiling rafters.
If included in your blueprints, install either double or triple roof rafters on the inside of your attic to bear the weight of the dormer walls.
If the front of the dormer sits on the attic floor, you will need to remove the floor planks and subflooring to make room for the posts.
Remove the shingles from the exterior of your roof and snap a chalk line where you will cut into the sheathing.
Use your plumb bob to ensure that your front wall dormer measurements are parallel to the front of the house.
Cut the rafters set to be removed with a circular saw.
Install your pre-built front wall and brace it to ensure it reminds plumb with the front of your home.
Install the dormer sidewalls, ridge, and rafters and frame the window for installation.
Building a Shed Dormer
A shed dormer connects several windows and extends the living space with a much wider dormer, typically at least a 20-foot opening. The roof of a shed dormer is typically flat or slightly sloped, often appearing as if the home's roof popped open like a bakery box.
A shed dormer often lines up with either the front exterior wall of your home or it sits on the floor of your attic. In either case, the load roof transfer falls to the front of the dormer instead of the side walls.
You will need to fortify the floor joists of your attic if the shed dormer focuses the weight further back from the front of the house. However, if it sits parallel with the exterior wall, you may not need to make changes to its load-bearing capacity at all.
On the inside of your attic, determine where the ridge will meet the slope of the roof.
If the intersection occurs lower than the roof ridge, mark a space to add an additional header for fortification.
As you did with the gable dormer, mark the measurement of your cut on the exterior of your roof with a snap line.
Use the plumb bob to ensure that the front wall of the dormer sits parallel with the front exterior of the house.
Cut the opening of your roof, covering it with plastic when you take breaks to keep the large open interior of your attic dry.
Raise and attach the front wall of your shed dormer and add the window headers and framing.
Install the side walls and ceiling rafters of the dormer. Remember the sidewall can rest directly on your roof's rafters since they do not carry the load.
Tips for Finishing Your Dormer

Once you have the front wall, side walls, and rafters in place, you're ready to work on the exterior of your dormer framing. While this process is far more complex than a simple list, you'll need to consider:
Adding the wood sheathing to the walls and roof of your dormers.
Finding and installing complementary roofing materials.
Adding flashing around the edges of your dormer.
Opting for either traditional siding or waterproof cladding.
Installing the window into the wood framing.
Adding additional gutters to the exterior of your dormer.
Including insulation to the inside of your dormer walls and ceiling.
DIY vs. Hiring a Pro
A glance at even the quickest overview of dormer framing instructions makes it clear that this is not an ideal DIY project. In nearly all cases, it's best to leave major home construction like this to trained professionals.
However, we get that the cost savings for going it alone are tempting. When you're calculating the cost to finish an attic, taking on some of the work yourself will lower that bottom line. However, stick to less-risky projects such as the brainstorming phase, installing basic flooring, or painting the interior. Bring your favorite attic ideas to life without the costly and dangerous risk of taking DIY too far.
Frequently Asked Questions
Dormers must be able to bear the load of their own construction and the added window. The style of the dormer, however, will determine where the weight loads onto your home's structure. A gable dormer bears the weight on the side walls whereas a shed dormer bears it on the front walls.
While installing a dormer can open up your attic space, the major cons include its cost to install, increase leak risks, and complex installation. Not all roofs are appropriate for dormer additions, many are either too steep or unable to bear the load of the materials. Always check with local building regulations before adding a dormer to your home.
While there are no set measurement requirements for dormer framing size, there are some tips for getting the right look. Dormer windows should never be larger than those on the rest of your home. In most cases, designers do not recommend using up more than half your roof space with a dormer, but this depends on the architectural style of the home. Most dormers fall between 12 and 20 feet wide.





- Carpentry
- House Framing Companies
- Baseboard Installation
- Subcontractors
- Pole Barn Builders
- Elevator Companies
- Grab Bar Installation
- EV Charger Installer
- Caulking Services
- Walk-In Tub Installers
- Attic Ladder Installation
- Bathroom Fan Installation
- Bathroom Vanity Installation
- Tub to Shower Conversion
- Balcony Contractors
- 7 Things You Should Consider Before Adding a Dormer
- 8 Types of Dormers You Can Build at Your Home
- What a Dormer Is and 9 Types to Consider
- How to Build a Roof For Your Home, From Start to Finish
- 11 Home Addition Ideas to Personalize Your Space
- How to Build a House: Your Complete Guide to the Home-Building Process
- How to Install Metal Roofing Like a Pro
- Explore the Pros and Cons of Roof Cleaning
- Does a New Roof Increase Home Value? Here’s What to Know
- What Permits Do Homeowners Need for Home Additions?









