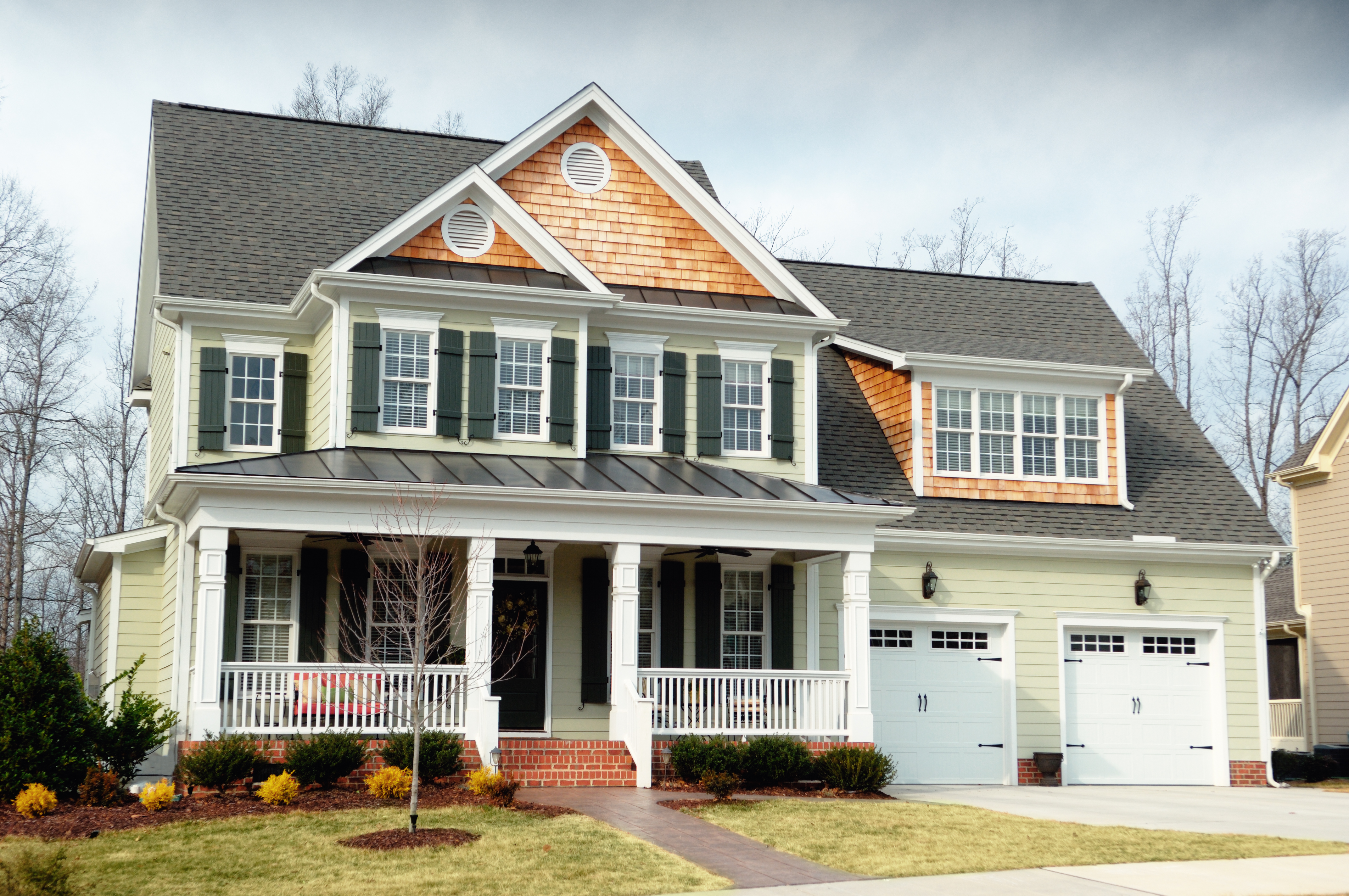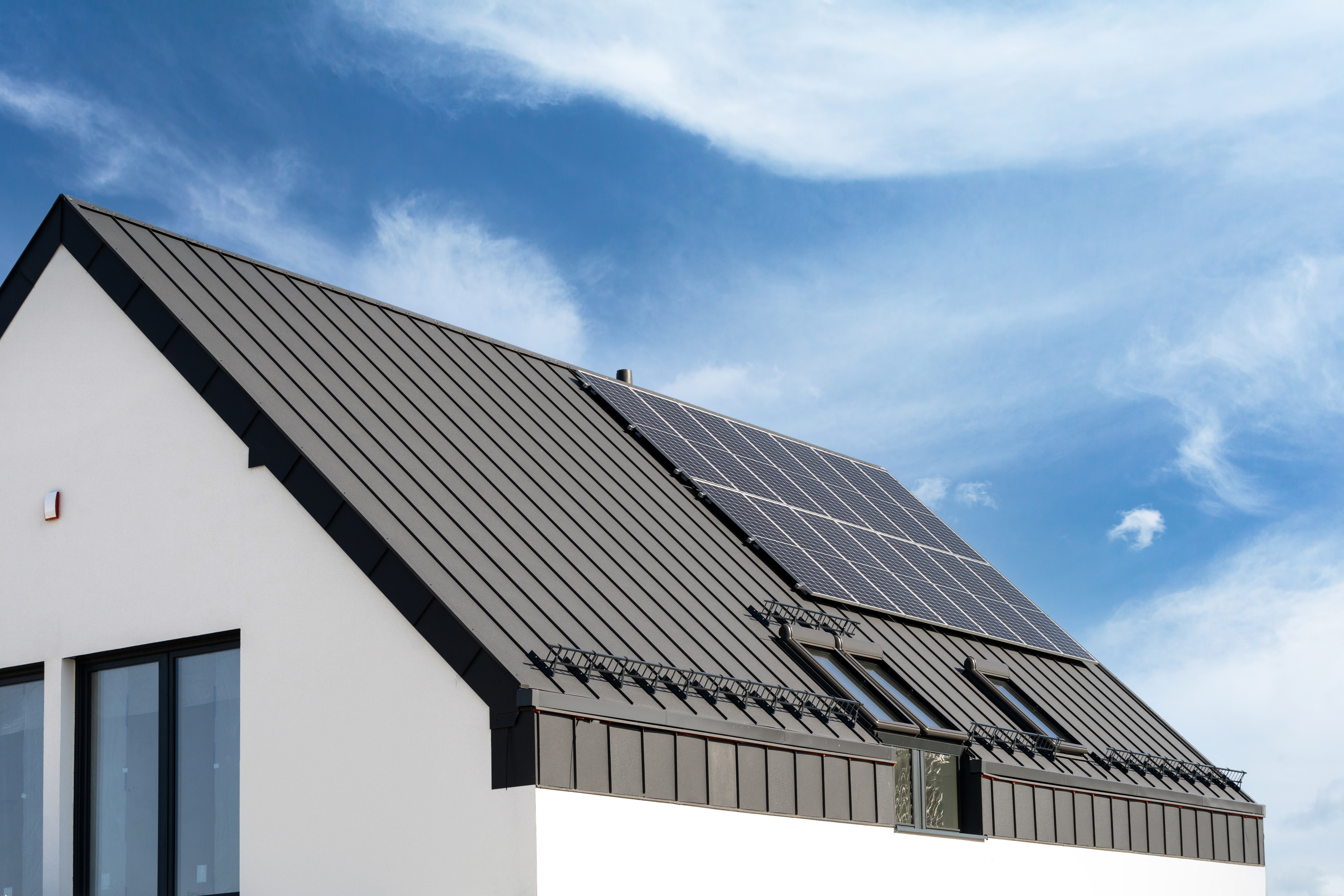
Dealing with a visibly damaged roof or leak? Learn about roof repair costs in Columbus to see how much you’ll need to budget for a permanent solution.
Find out whether a dormer is right for your roof


If you’re looking for a relatively simple way to change the look of your home, you can’t go wrong with a dormer. Adding a dormer not only refreshes the look of your house from the outside but also expands the indoor living space. A dormer allows you to utilize the attic space in a whole new way, whether it’s a cozy reading nook or making it comfortable enough to be a spare bedroom.
But, there are some things to consider before you begin your dormer project.
A dormer is a type of window found on residential homes that projects vertically from a slanted roof. The dormer creates something like a mini-roof just for the window. This window style was popular in Europe during the 16th century and has continued in architecture throughout the country. Dormers are often confused with gable windows, which are flush with the wall rather than protruding. Having the best of both worlds is possible with a gabled dormer.
You should consider the shape, style, and angle of the existing roof before deciding on a dormer for your home. The roof of your new dormer should match the existing roofing material to create a consistent look. In addition, you should install roofing underlayments on the roof of your dormer to guarantee it's well protected.
The roof section around the dormer may also need some repairs, upgrades, or replacement to ensure the new material will match perfectly and look its best. If this is the case, make sure to factor in the cost of roof repairs and roof framing. You also may want to clean up your roof before installing a dormer. This way, you will get the full benefits of your roof’s new addition.
The dormer should fit the scale of the house with a sense of proportion to the current roof. Otherwise, a dormer may end up being a dominant feature that could actually reduce the value of your house.
The planned function of the space will help to determine the size of the dormer. However, the dormer generally should be small enough to break up the roofline and fit the roof without looking out of place. A dormer creates more headspace in an attic with a low ceiling while the window brings light into the room, so a window seat or a writing desk would fit nicely in a typical dormer.
Before adding a new dormer, you will likely need to obtain a permit. A dormer permit costs an average of $1,160, or between $390 and $1,930, depending on local laws and regulations. It’s wise to look into these costs before getting started.
If you're looking to install a new dormer to your existing roof, it costs between $2,500 to $20,000, or $115 per square foot, depending on the size of the dormer you want to install.
Many options make a significant difference to the total cost, including the material, the size of the window, and the siding option. The cost of adding a dormer is different from the cost of installing a new roof, so be sure to talk to a pro to get a more customized estimate.

There are different styles of dormers you can add to a building. The shape and structure of your existing roof will determine the dormer style, as it should match your roof's structure, suit the aesthetics, and improve the curb appeal, which will increase the overall value of your property.
Here are some common dormer types to choose from:
Gable: Two planes sloped in opposite directions creating a triangle-shaped dormer
Hipped: Three sloping planes that usually match the hipped roof of the house
Shed: A single flat roof that is sloped in the same direction as the roof
Eyebrow: A small arched window that sticks out from the slope of the roof
Recessed: Its base is inset instead of flush to the roofline
Extended Shed: A shed dormer that extends along a further portion of the roof
Reverse: Similar to recessed dormers, reverse dormers are often inset enough to create space for small patios
False: Only for aesthetic and symmetry purposes, false dormers don’t provide any usable space inside
Pedimented: Protrudes out from a sloping roof to create space for a window with its own roof
If you’re looking for natural light and ventilation in your attic, dormer windows are a great choice. The dormer window can come in various sizes and styles, but it’s usually smaller than other windows you’d find in your home.
Installing the right kind of window can be energy-efficient and help reduce utility bills like heating and lighting, as a window regulates the amount of light and heat coming in through the dormer.
You should also consider how to maintain and clean the dormer windows, either from the inside or the outside, depending on how the dormers open.
You should also consider installing the right gutter. Not having a gutter on your dormer may lead rain to drip off and cause seepage into the walls or damage to the roof. The way water drains from the dormer gutter makes a big difference as well. You shouldn't install an open-ended gutter that drains to the roof, as this may increase moisture levels and create mold over time.
The best practice is to install a downspout, which takes water from the dormer's gutter to the lower gutter. This will help eliminate damage to the roofing caused by the water running off. However, if you don’t like how it looks, putting a metal tray under your downspout will lead water to the lower gutter without running on the roof. The metal tray is a safer option, and, bonus points, it blends well into the roof, so it's aesthetically pleasing.
You should install roof flashing along the seams where the dormer's roof meets your home’s roof to prevent water from entering the attic space and provide extra protection to your attic from roof leaks.
It's a great idea to inspect your roof to ensure your current gutter can handle the increased water coming from the dormer.
Once you’ve decided you want to add a dormer to your roof, you might be keen to get on with it right away. But first, it’s important to ensure that the roof can structurally support a dormer. This is why factoring in the cost of a roof inspection is key when planning to add a dormer as it is wise to have a professional inspect the roof for safety.
Depending on your home and its condition, you may need to hire multiple contractors during the process of adding a dormer. Some professionals you might need to call could be a roofer, framer, electrician, window installer and, in some cases, even a structural engineer.
That being said, you can also consider hiring a general contractor who can then subcontract specialists on your behalf to save you time and effort. The first step is to call a few roofers near you to get a better understanding of what and who you’ll need for your project.
From average costs to expert advice, get all the answers you need to get your job done.

Dealing with a visibly damaged roof or leak? Learn about roof repair costs in Columbus to see how much you’ll need to budget for a permanent solution.

Learn about roof replacement costs in Columbus and what factors are at play to budget accurately and make sure you’re getting a fair price.

A metal roof can defend your home against Ohio’s varying weather conditions. Learn how much a metal roof costs in Columbus, OH.

While there are various styles, the right roof drip edge type for your home will depend on your roof type and the rainfall in your climate.

Need a new roof but aren’t keen on it looking like everyone else’s? These alternative roofing materials offer a unique curb appeal, sustainability, and more.

Dormer additions are both stylish and practical. Check out how to increase your attic's living space while boosting your home's curb appeal.