25 Attic Ideas to Create a Cozy, Functional Getaway
Get ecstatic about your attic


An attic is one of the last places we think of when we hear the word "cozy." Functional, yes, but the attic is typically dark and for dusty storage. However, once you see these attic room ideas for this often-ignored space, you'll reach for your measuring tape and head upstairs to start making plans. For any work that involves altering the structure of your roof or electrical or plumbing work, we highly recommend calling a home remodeling professional near you for an estimate.
1. Transform It Into a Loft Apartment
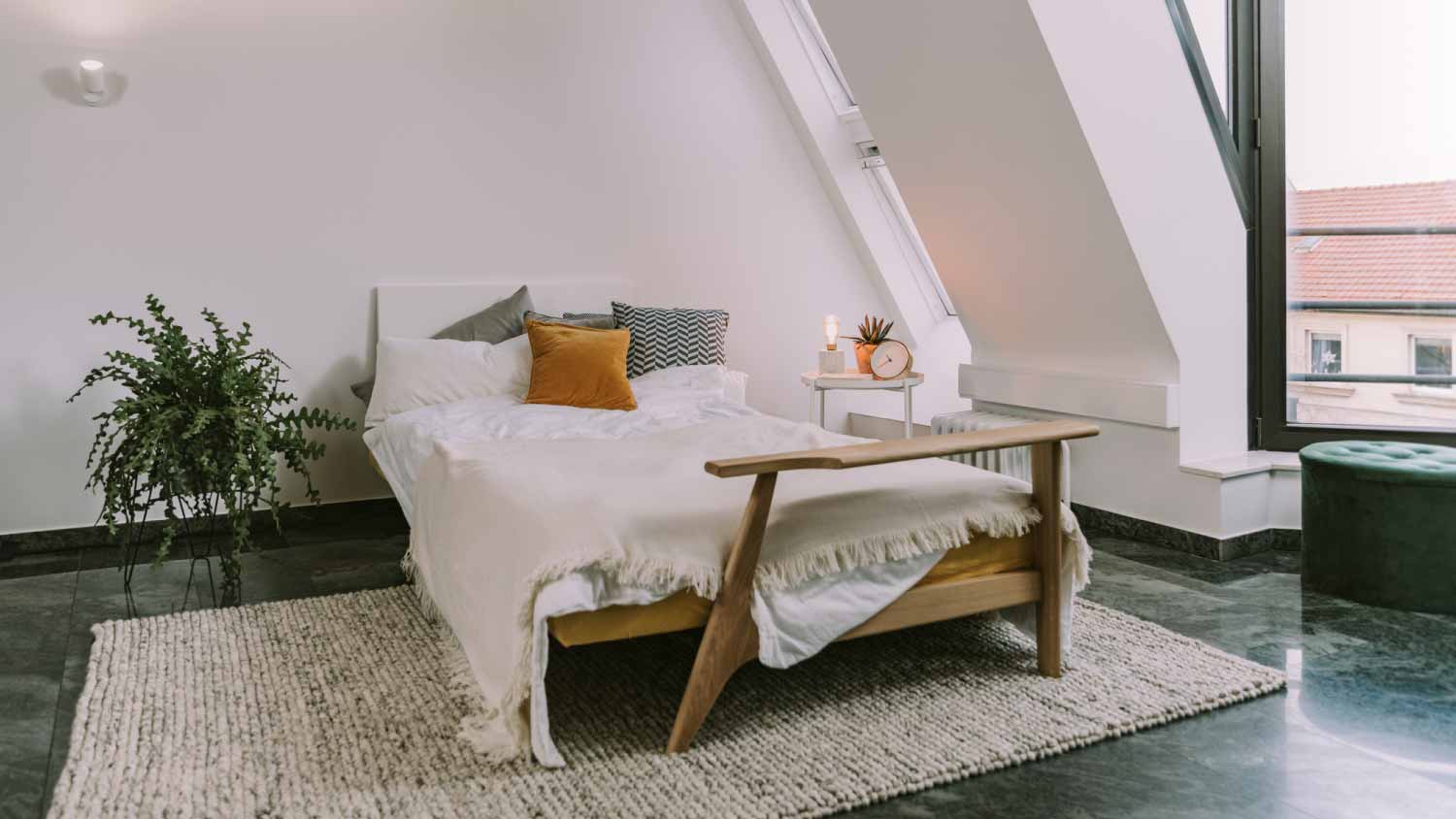
This cozy and separate space is sure to provide privacy and comfort. Polished wood flooring is easy to clean, and a rug provides contrast in color, textures, and a warmer feeling compared to the surrounding floor. Getting estimates on the cost to finish an attic can help you narrow down design choices based on your budget.
2. Set Up a Lounge With Skylights

This attic is divided into separate rooms, with skylights letting the natural light flood the common area. The wrought-iron railing provides needed safety along the stairway opening and striking contrast to the room's brightness. As an alternative to the cost of a room addition, using space you already have may be a great way to save money and add character to your home.
3. Tuck Away a Bedroom With Storage
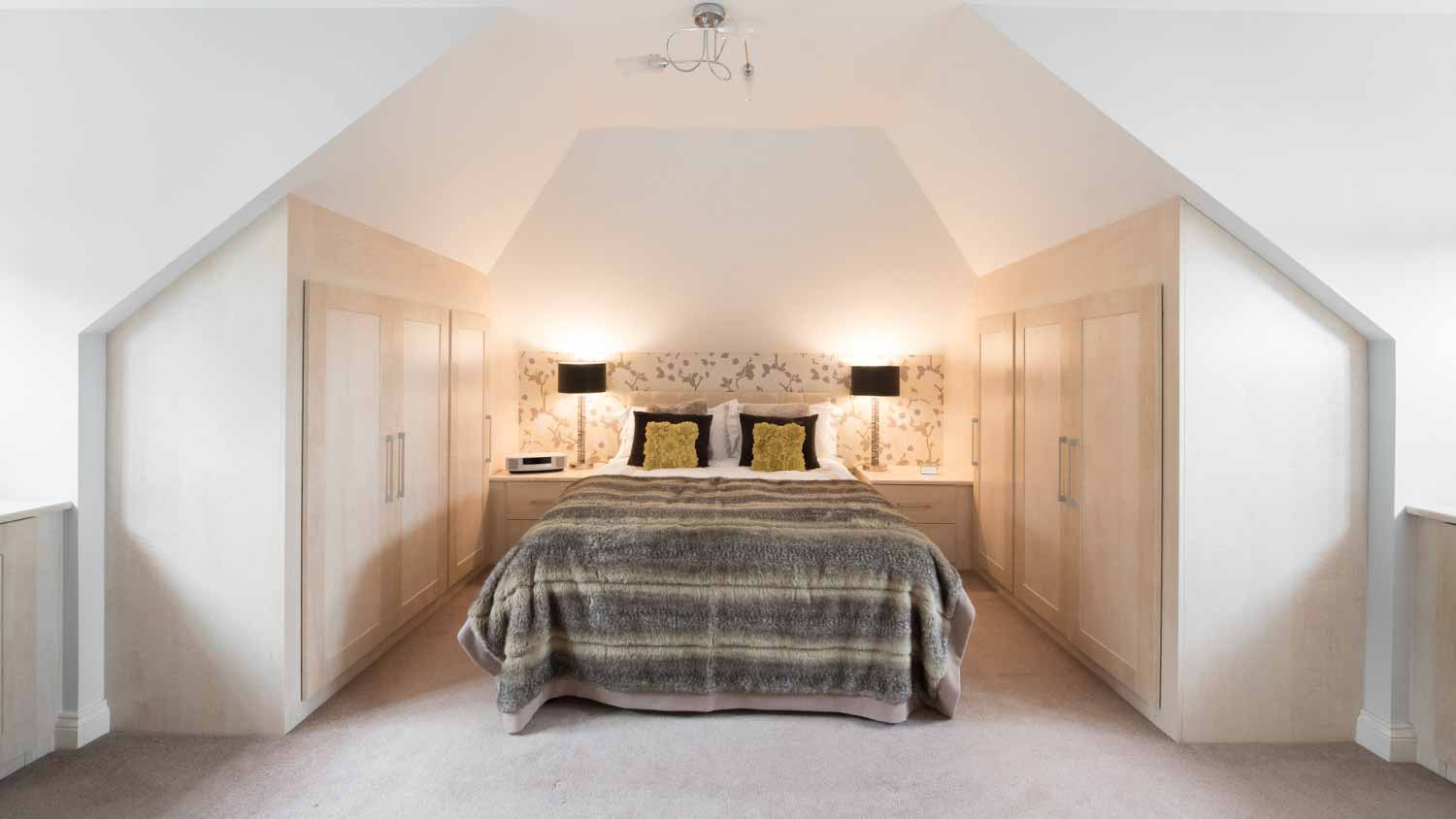
Finished walls and a sloped ceiling frame in this bedroom space make it a perfect guest bedroom. Plus, soft lighting at the head of the bed complements the natural light from the windows above the knee-high storage cabinets, which have plenty of storage along the lower areas.
4. Get Creative With a Design Studio
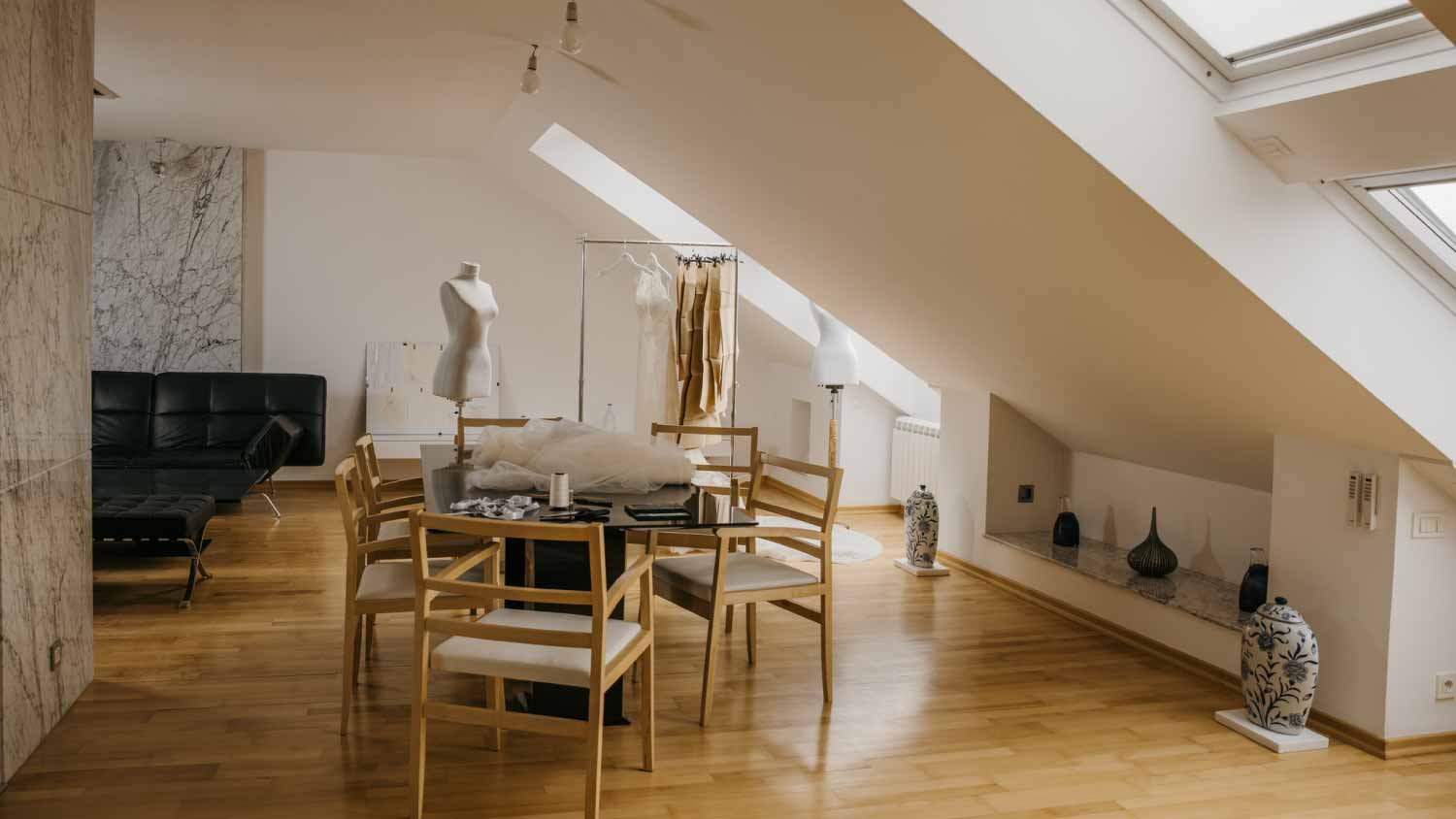
A combination of natural light and shadow creates light gradients in this dress design studio, accented by veined marble walls. An inset area in the lower end of the sloped ceiling uses the space to hold artwork and sculpture. This leaves a larger open area for a table/workspace and a more comfortable seating area back in the corner nook, all on the natural hardwood attic flooring.
5. Move the Primary Bedroom Up to the Attic

The attic becomes the primary bedroom. Windows provide plenty of natural light and fresh air. Built-in drawers complement the long wooden dresser across the room. No more creaky attic floorboards here. The wood flooring elevates this room, finishing the conversion of the attic into living space.
6. Make Structural Features Aesthetically Pleasing

Necessary roof supports are unavoidable when working with attics. Rather than hide the beams and trusses, accentuate them. Depending on the climate, find out how much attic insulation costs and how your chosen ceiling may impact the available options. With natural light, a fireplace, plenty of space and seating, and a walk-out balcony, this attic loft is a special getaway all on its own.
7. Build a Kid’s Bedroom

With the abundance of natural light in this attic space, the homeowners opted for a gray tone with white trim against the natural wood floors. A neat little space for the bed and built-in dresser offsets the desk area used for homework while leaving the middle of the room wide open for playtime.
8. Use the Roofline for Vaulted Ceilings
Finding the fullest potential in your attic space almost always involves using existing structural elements to suit the space and make it unique. But if you’re willing to pay the cost of changing your roofline, you have more room for new options. Finishing the attic with drywall and painting the space a neutral color creates a cozy bedroom that doesn’t feel cramped.
9. Install a Small Attic Apartment
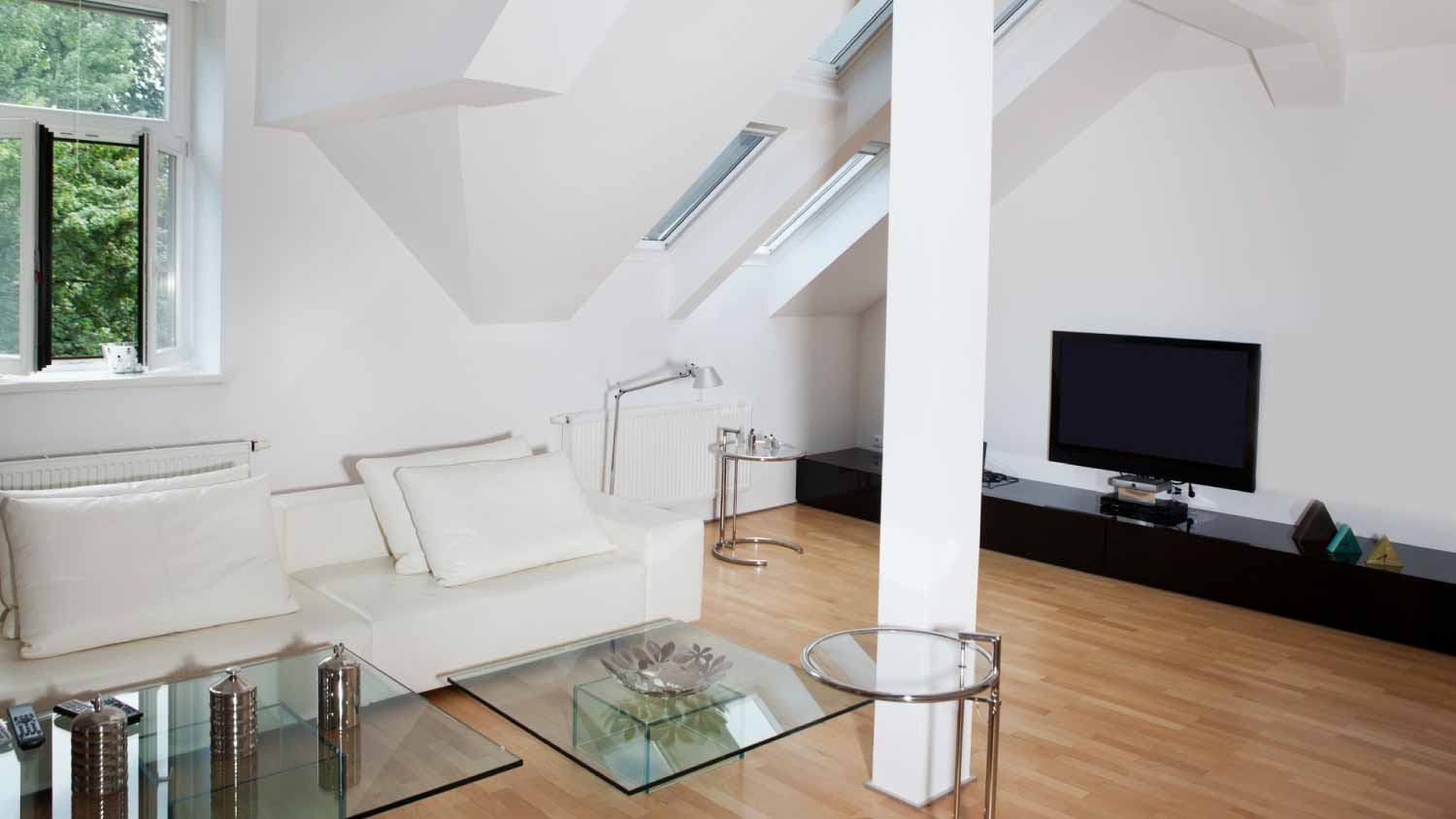
Essentially an apartment, this attic has room for seating and has character to spare with the beams and posts boxed in and finished, complemented by natural wood flooring. If you're considering the cost to finish a basement compared to finishing your attic, think about the potential for flooding or water damage if a pipe breaks, there's heavy rain, or the sump or sewer backs up, possibly requiring costly repairs.
10. Add a Bathroom for an Attic Bedroom Suite
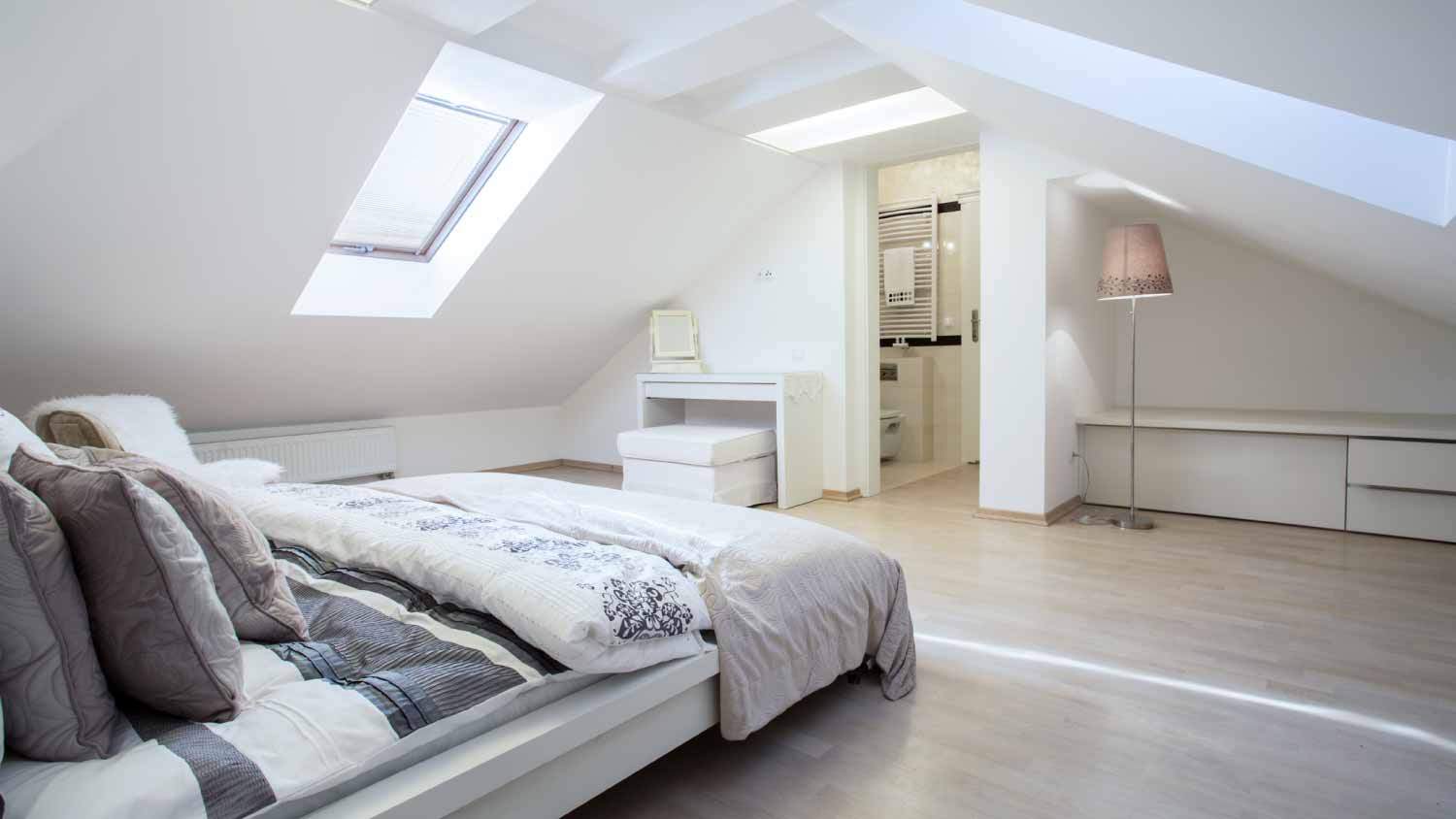
Adding a new bathroom as part of this attic bedroom completes the transformation while taking the space from bedroom to suite. As with any updated attic space, windows and skylights letting in natural light are a must-have. Tucking in storage, desks, seating, and shelves as creatively as possible makes the room as functional as any bedroom in the rest of the house.
11. Finish to the Next Level
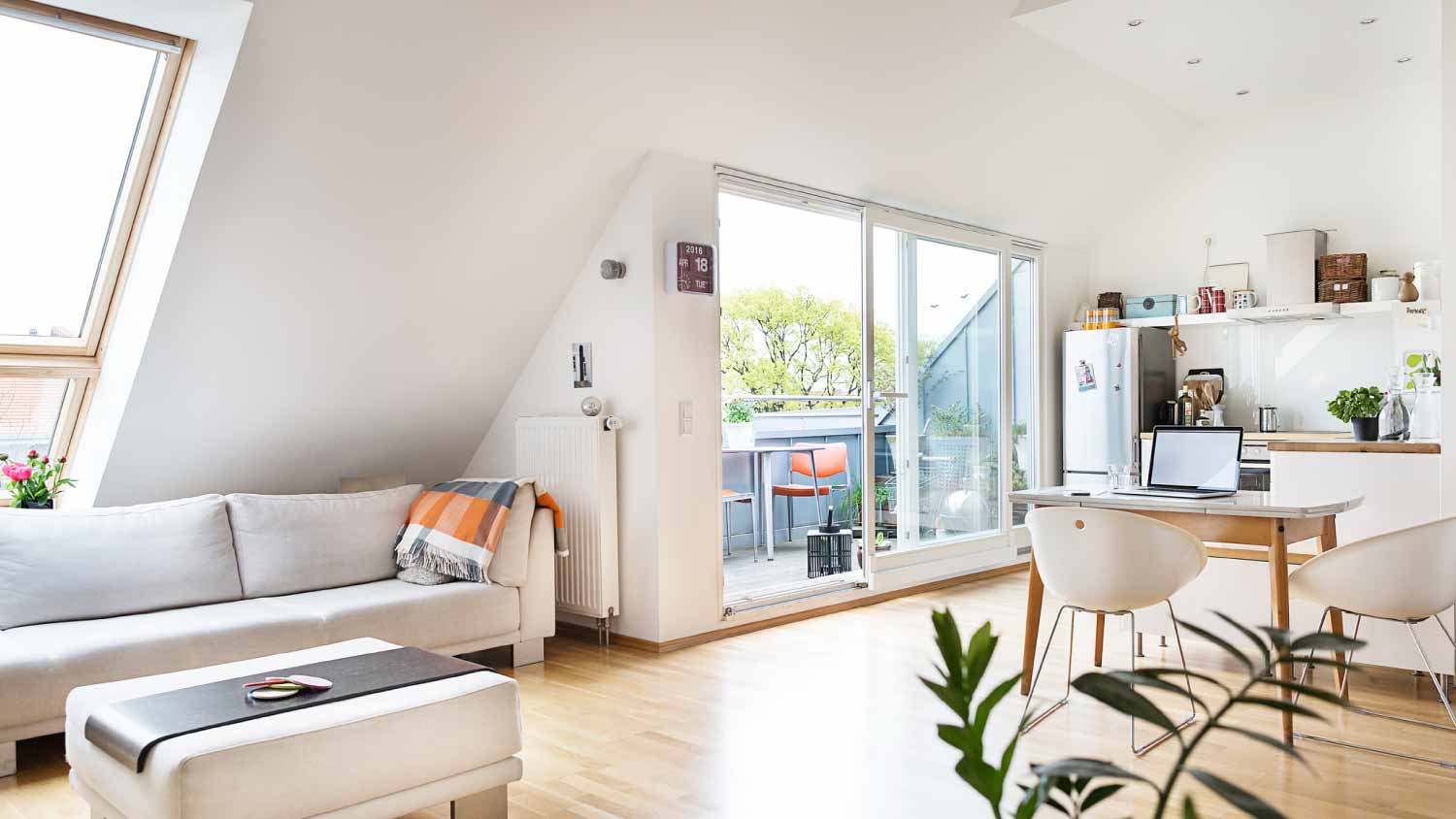
There's creating a cozy guest bedroom or reading area in the attic, and then there's the full-on transformation of an attic into a space that doubles as a staycation getaway. The full sink, countertops, and refrigerator alone make this attic apartment a highly liveable space. The sliding glass doors opening onto the rooftop terrace take an already incredible space over the top.
12. Heat Things Up With a Workout Room and Sauna

Carving out time to exercise just got easier with this workout space and sauna combo. The angled ceiling adds character but leaves enough height to make the room useful for a rowing machine on one side. Before installing a sauna or anything heavy in your attic, get an attic inspection done for your peace of mind to prevent any potentially costly damage down the road.
13. Transform the Space Into a Reading Area

The spacious attic sets aside a reading room defined by an area rug on the hardwood floors, creating a space flanked by a decorative fireplace, cozy couch, and small bookshelves. Closet space allows for the attic to serve a more traditional function as a storage area. Skylights pour in natural light. A center roof beam is finished in a dark chestnut to contrast the white walls and ceiling.
14. Keep It Simple
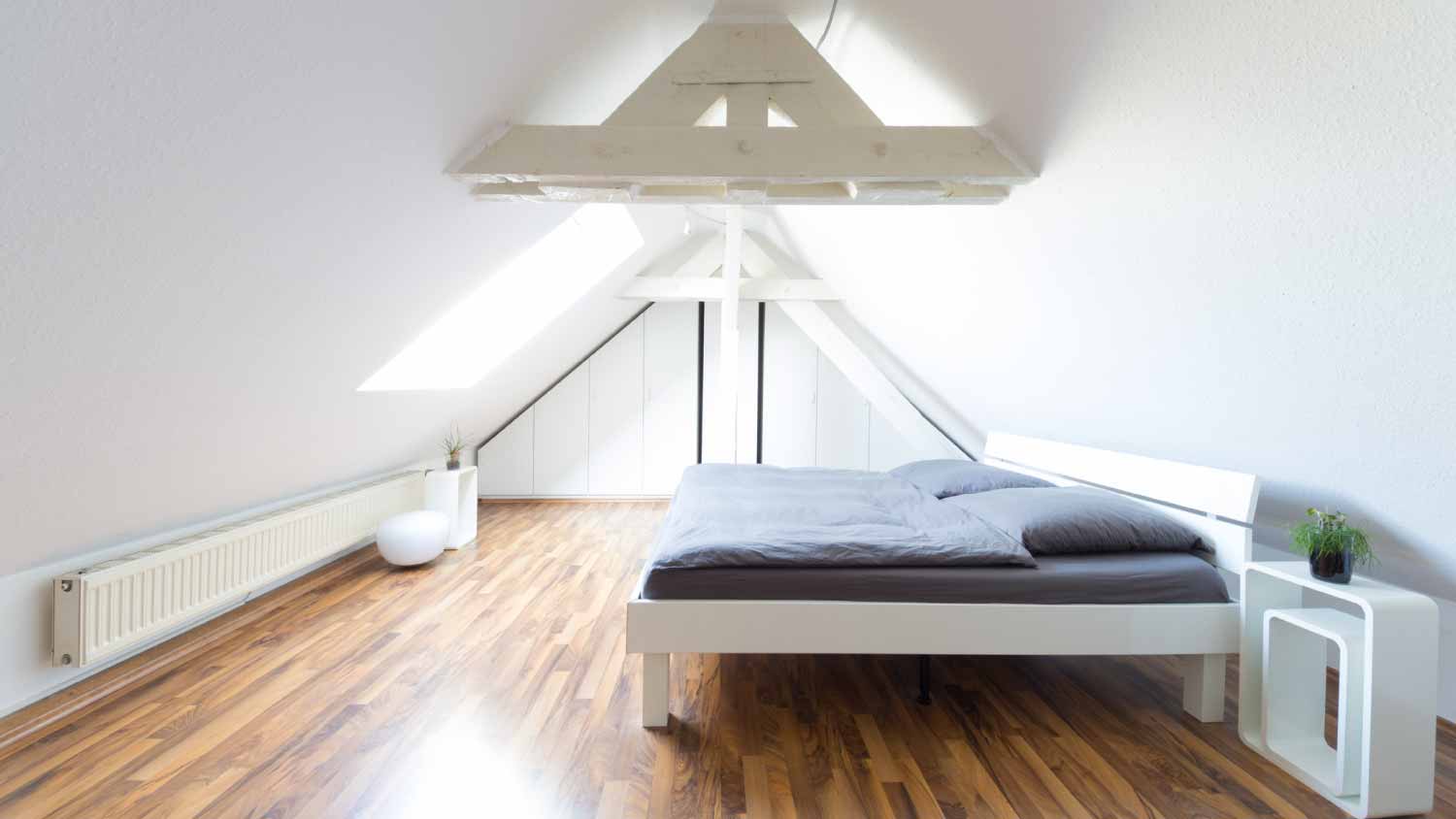
Steep rooflines define the ceiling of many attics, leaving limited options. Sometimes, the best and most effective route is to keep it simple. Focus on the details like the flooring, structural elements to accentuate, and natural light to fill the room, and do what you can with the lower corner areas where the ceiling is closer to the floor.
15. Acknowledge the Connection to Lower Floors
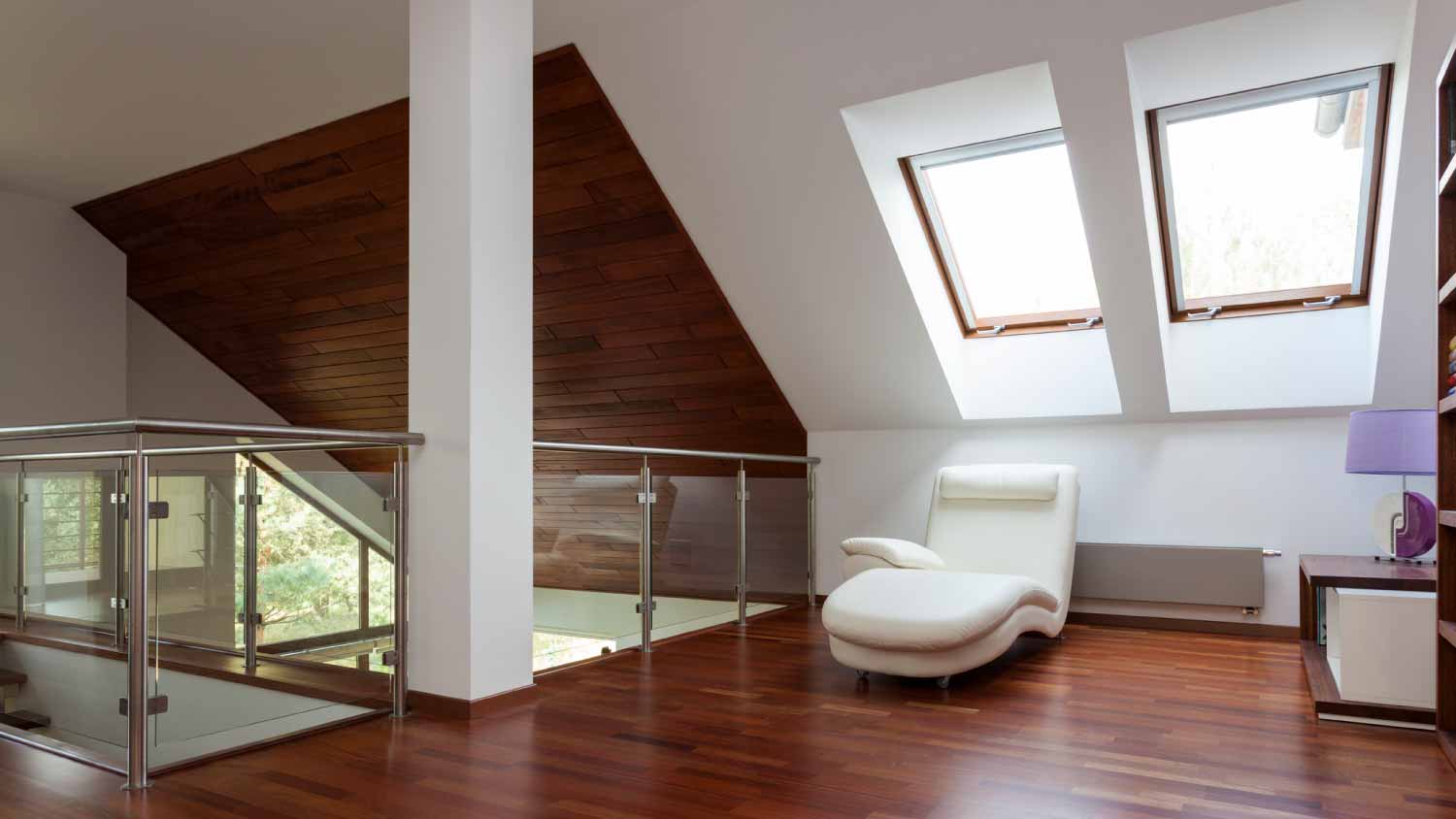
Not all attics have to be accessible through a steep and narrow stairway, and they don't have to be cut off entirely from the floors below. The darker wood flooring contrasts with the white ceilings. A section of matching wood runs up the angled ceiling, making the ceiling area appear as though the wood floor opened, still visible because of the glass railings.
16. Nest in a Small Attic Retreat
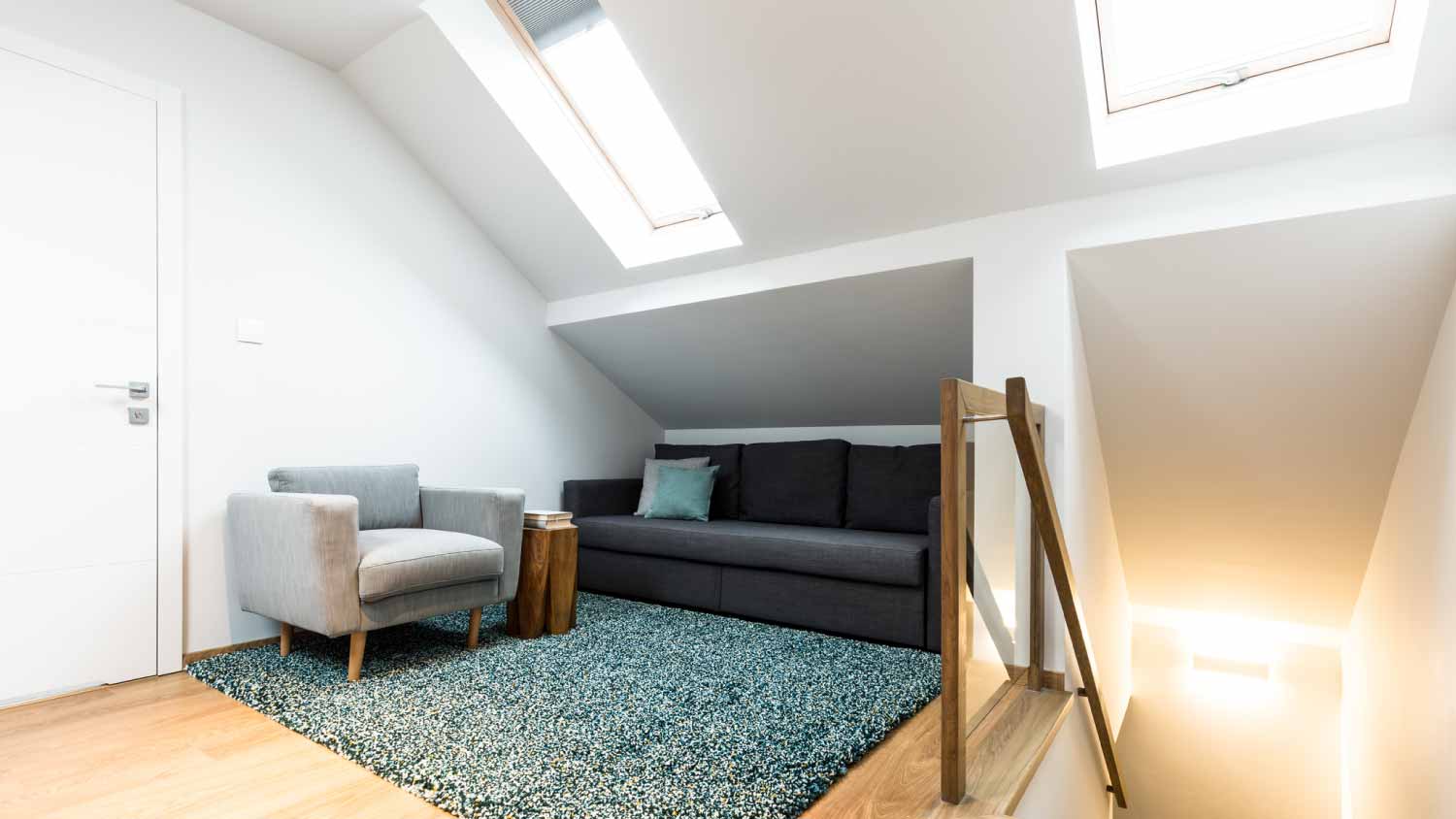
Thankfully, creating a comfortable attic haven doesn’t require tons of space. This lofty retreat takes a minimalist approach to decor with an area rug, chair, and couch. Natural light, as always, provides a bright and uplifting ambiance. The stairway makes for easy access to this spot to get away for a few minutes.
17. Bake in an Attic Kitchen
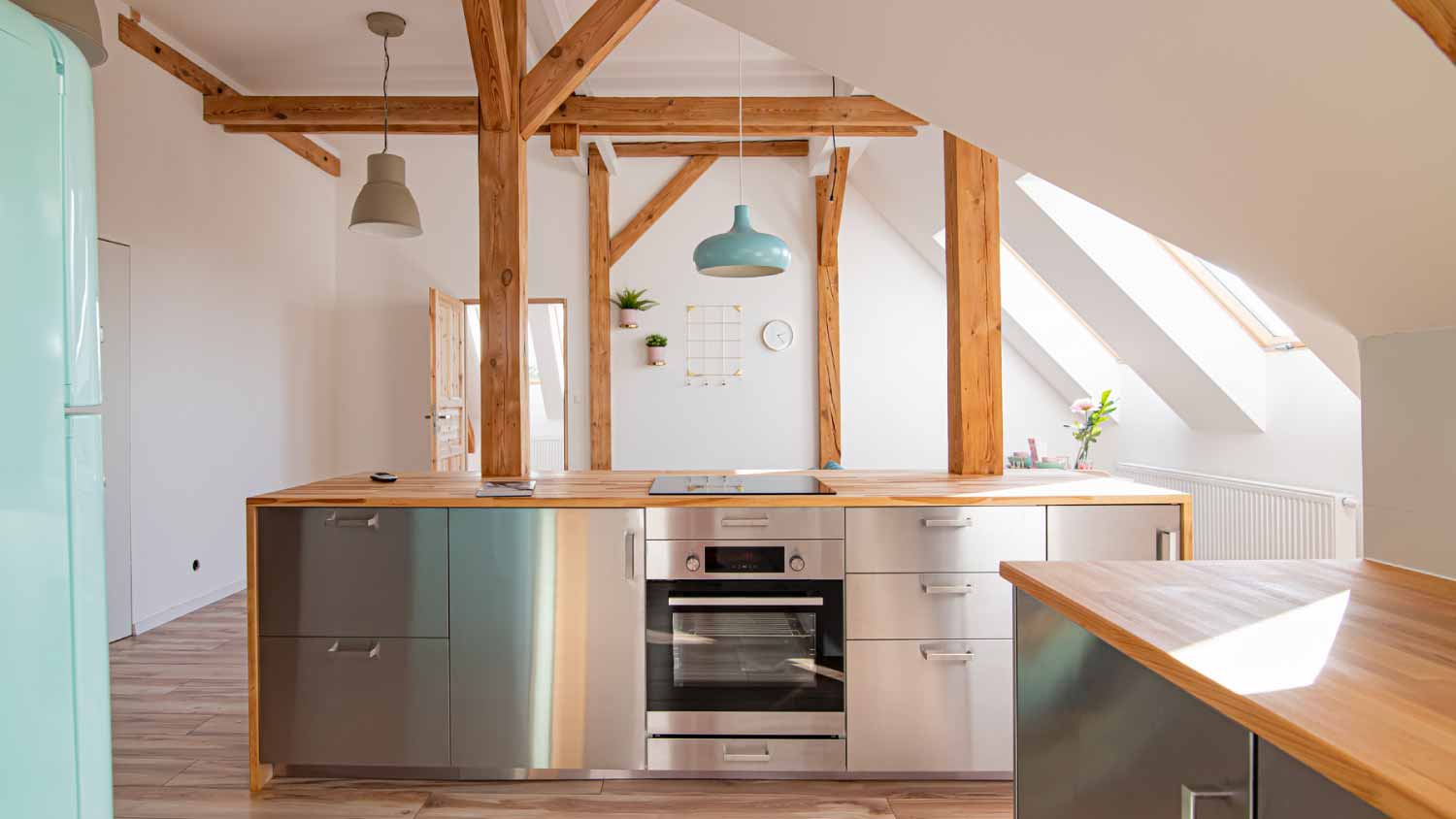
This ethereal attic kitchen, awash in natural light, contrasts with white walls and natural wood flooring and a honey-hued stain on the posts, beams, and countertops. Centered in the room, stainless steel cabinets compose the island and the sink area. The aqua hanging lights add just a touch of refreshing chill to this cheerful dream of a kitchen.
18. Hang Out in the Attic Kitchen
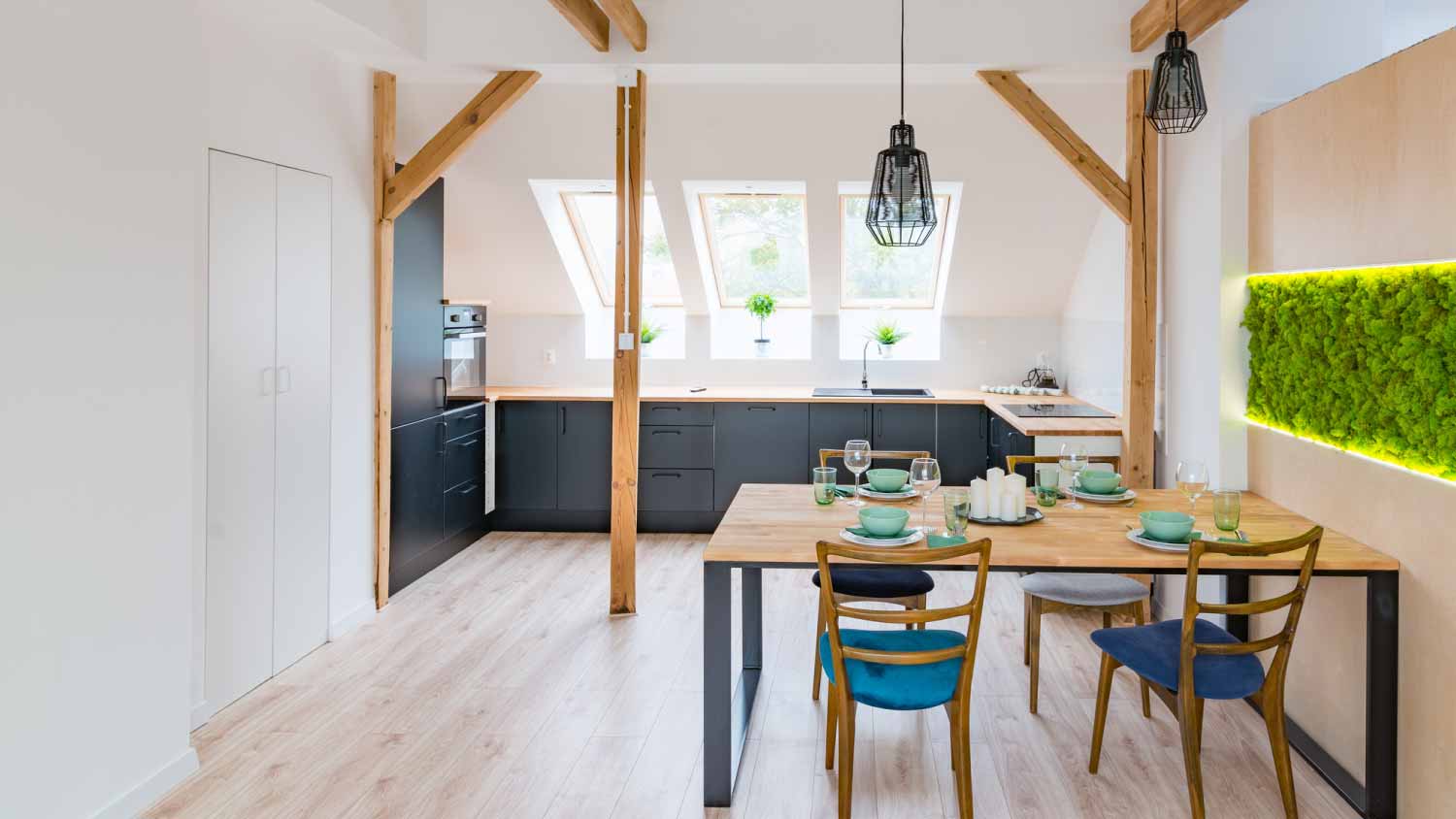
This attic kitchen is more of a gathering and dining place, with the table providing place settings for an intimate meal with friends or family. Skylights over the kitchen counters would have you thinking that the backyard is right outside the windows. Pops of green team up with the sunlight to keep the room lively and vibrant.
19. Go Wild With a Rustic Twin Bedroom
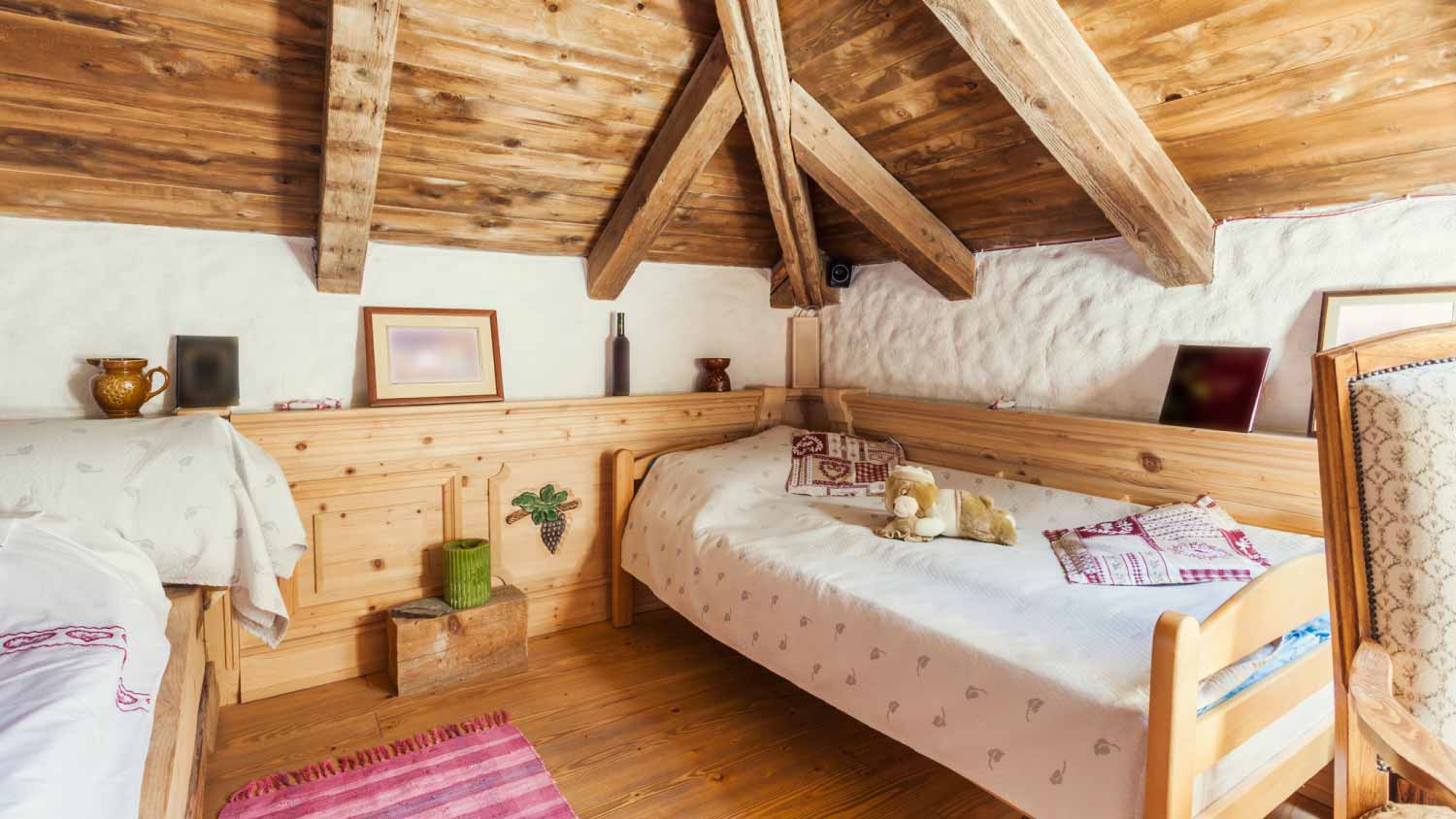
The natural beauty of wood beams and knotty pine woodwork make this rustic bedroom a cabin in your attic. A wainscot wall provides a shelf for your favorite rustic decor, as well as contrast against the white plaster walls. Two twin beds make this a fun and unique cabin for the kids.
20. Focus on the Beams
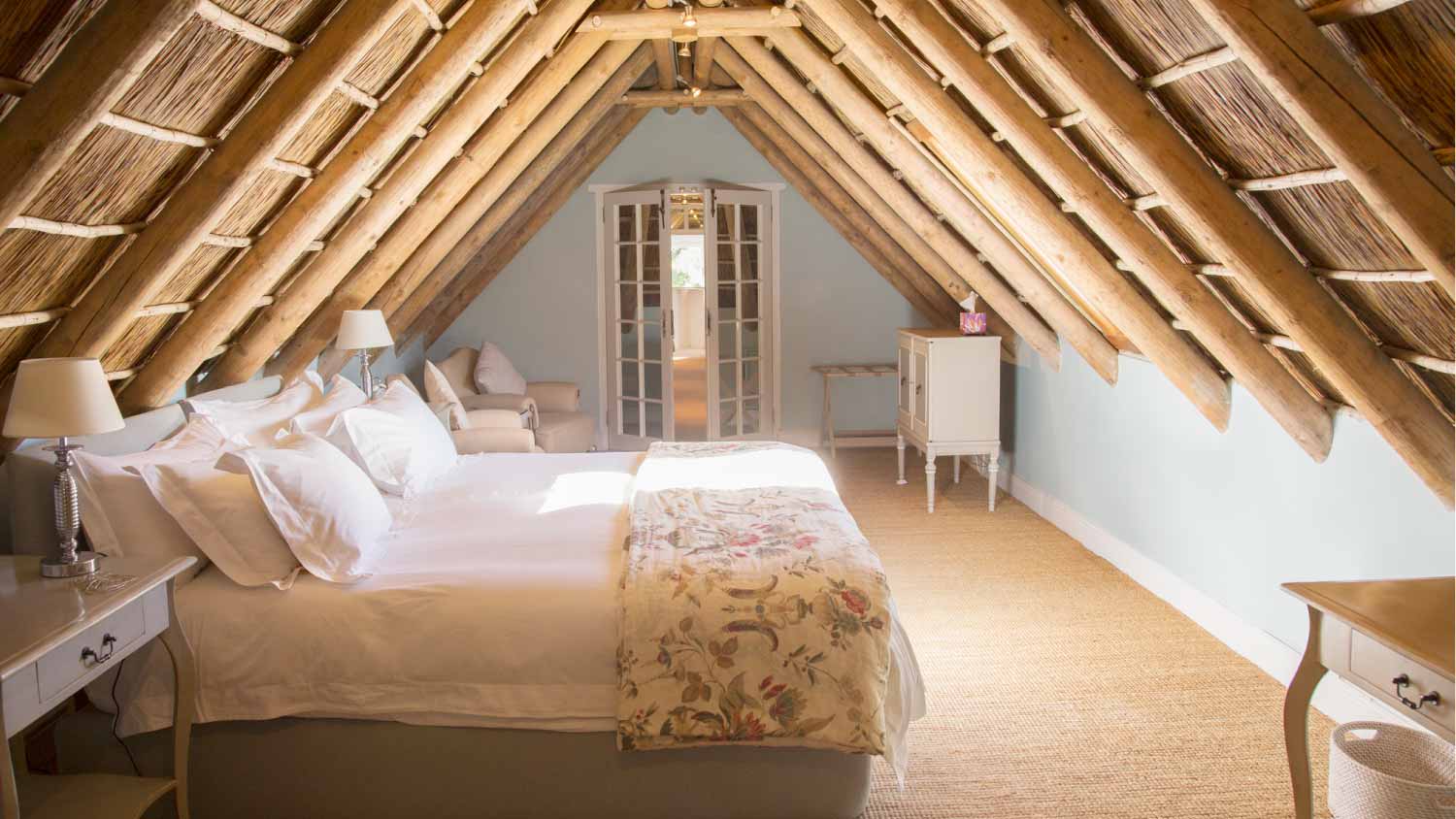
Log beams and trusses provide visual appeal in this attic bedroom. The grass-like material makes the ceiling look like the underside of a thatched grass roof, providing additional texture and visual interest. The length of the attic makes up for the narrow room, still allowing for a seating area and even a walk-in closet.
21. Use Wallpaper to Add Charm

The floral wallpaper makes this room a cozy and imaginative space for the little ones. White wicker furniture adds texture to the room. Striped wallpaper on the shorter walls sets them apart from the sloped ceilings. Brown carpet softens the room and provides grounding and warmth. Ample lighting complements the natural light coming through the windows.
22. Build an Attic Library and Reading Nook
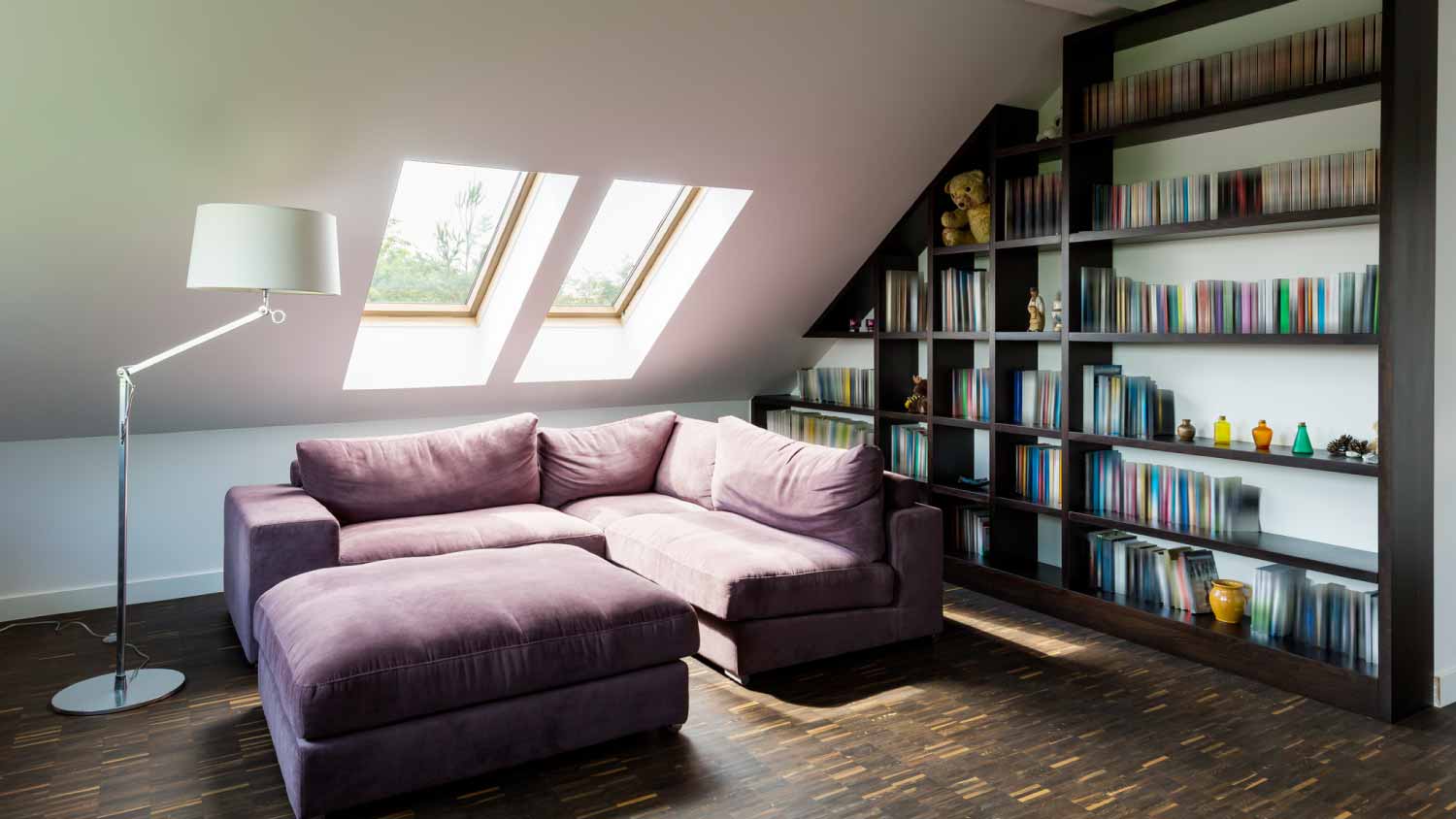
Who doesn't love to hide away in a cozy space to read? Bookshelves built and angled to the sloped ceiling adorn one wall, and a couch sits beneath the skylights for the perfect natural reading light. The dark mahogany tones of the flooring and bookshelves warm the room in contrast to the lighter ceiling and finished beams.
23. Create a Hangout Area
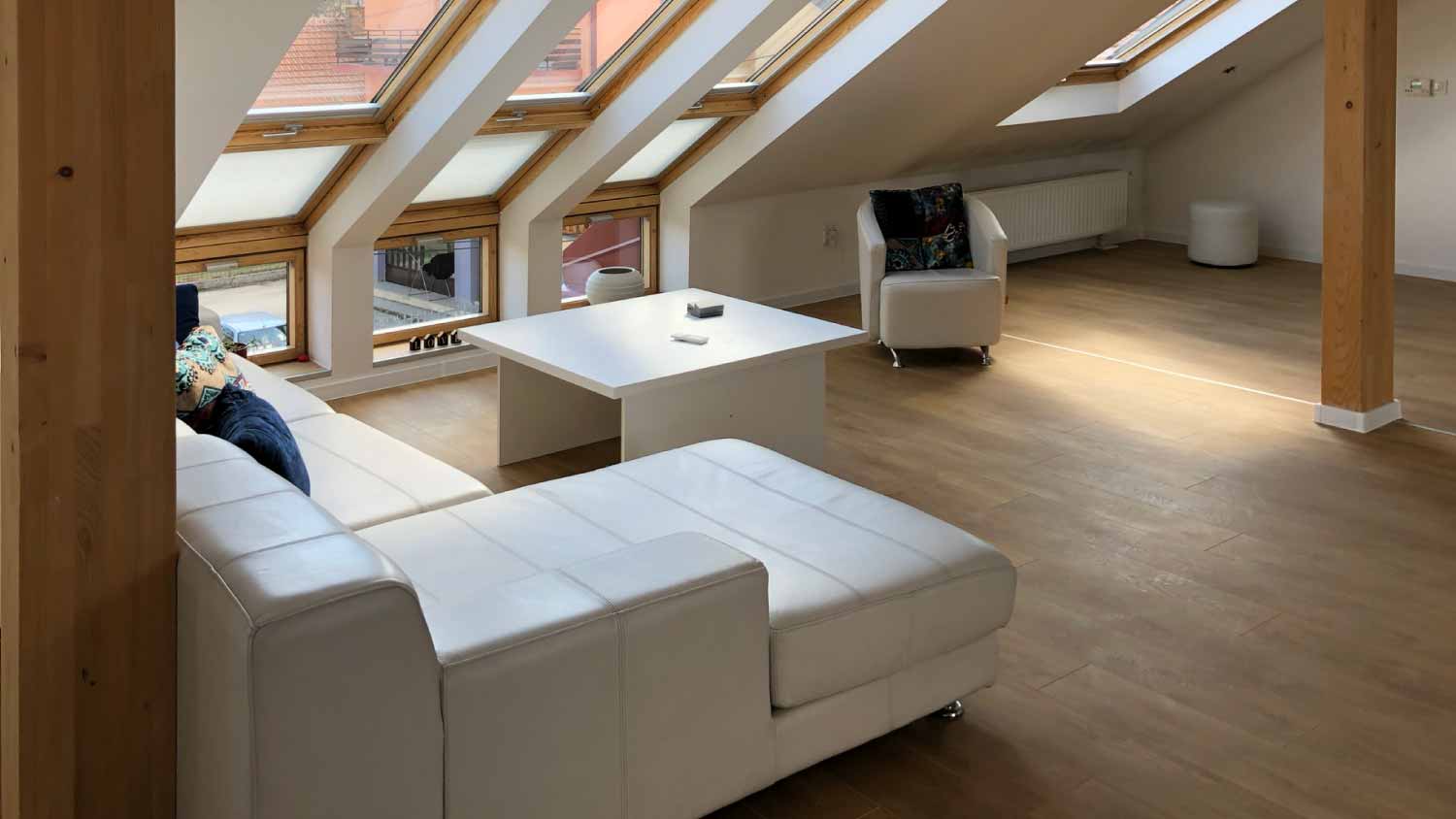
The open space in this attic hangout allows for a couch with a chaise lounge, as well as a coffee table and accent chair, leaving plenty of space for impromptu seating. The windows feature prominently, stretching from the floor up to most of the sloped ceiling. Natural wood flooring complemented by natural wood support beams reflects the window trim, while the cream couch mirrors the ceiling and walls.
24. Open the End Wall With Windows
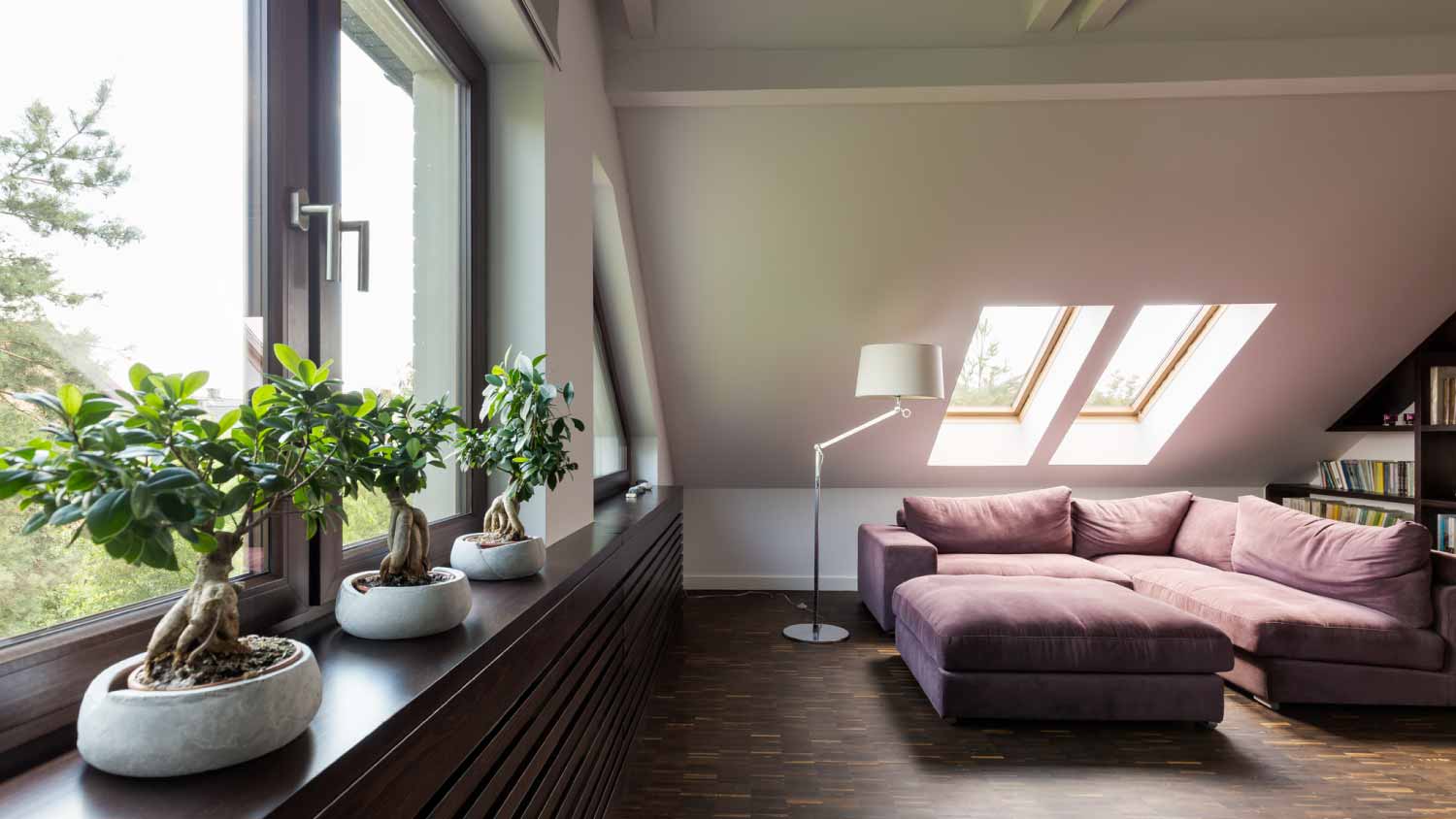
The end wall of this reading nook is made mostly of windows that open, making the mahogany shelf a perfect place for growing indoor plants. A flood of natural light balances the darker wood of the shelf, flooring, and bookshelves across the room.
25. Create a Hallway Effect
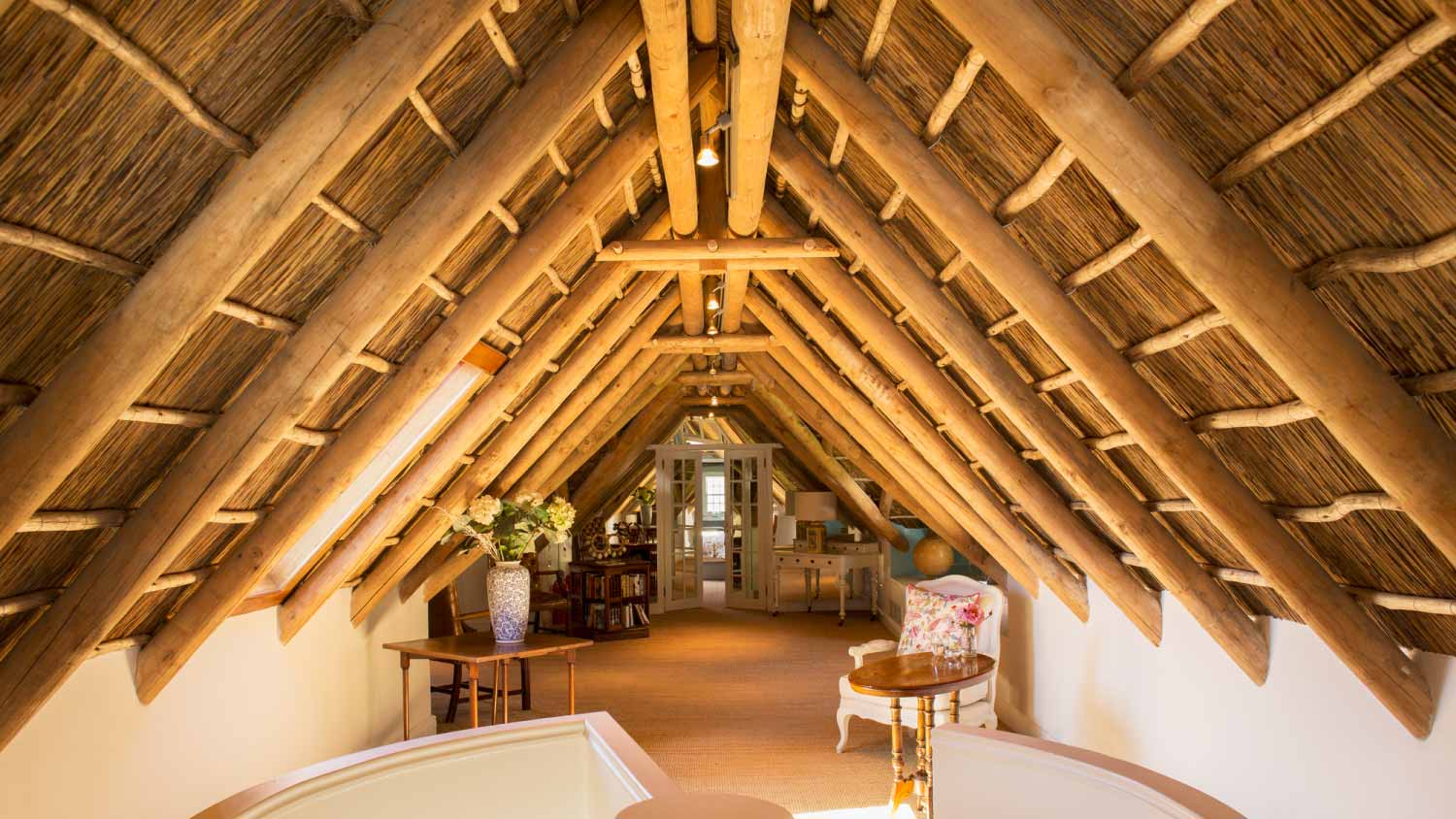
The repetition of beams and cross-members accentuates the length of this space to good effect. Visitors get the sense of multiple rooms as the room is wide enough to fit chairs, tables, and desks comfortably while allowing a clear path down the middle.
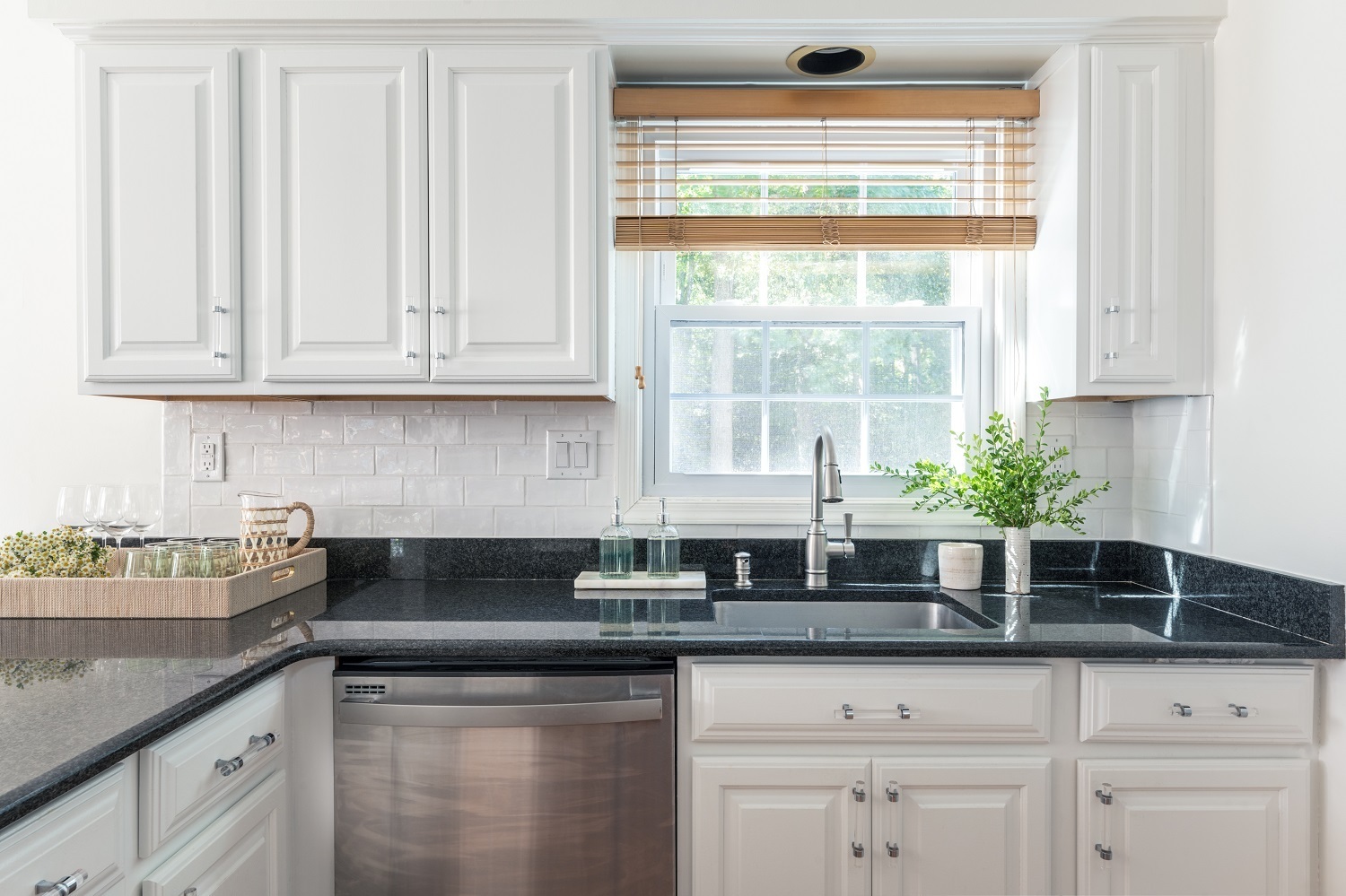




- Bathroom Remodeling
- Kitchen Remodeling
- Shower Installation
- Stair Installers
- Bathtub Installation
- Shower Door Installers
- Kitchen Design
- Bathroom Design Companies
- Storm Shelter Builders
- Pre-Made Cabinets
- Kitchen Refacing
- Bathtub Replacement
- Ceiling Tile Installation
- Suspended Ceiling Companies
- Residential Designers
- Stair Builders
- Remodel Designers
- Shower Enclosures
- Home Renovations
- Kitchen Renovations
- Garage Remodeling
- Grab Bar Installation
- Walk-In Tub Installers
- Tub to Shower Conversion
- Balcony Contractors
- Converting an Attic Into a Living Space: 12 Tips to Get Started
- Finishing an Attic: Everything You Need to Know
- Should You Insulate the Attic Floor or Ceiling?
- Attic Access Size Requirements: Minimum, Standard, and More
- 26 Fun Kids' Room Ideas (That Grown-Ups Will Love Too)
- 15 Attic Closet Ideas for Slanted Ceilings
- 11 Home Addition Ideas to Personalize Your Space
- 29 Studio Apartment Ideas to Make the Most of Your Space
- 4 Signs of Poor Attic Ventilation to Look Out for in Your Home
- Awkward Living Room Layout? Try These 16 Clever and Stylish Solutions










