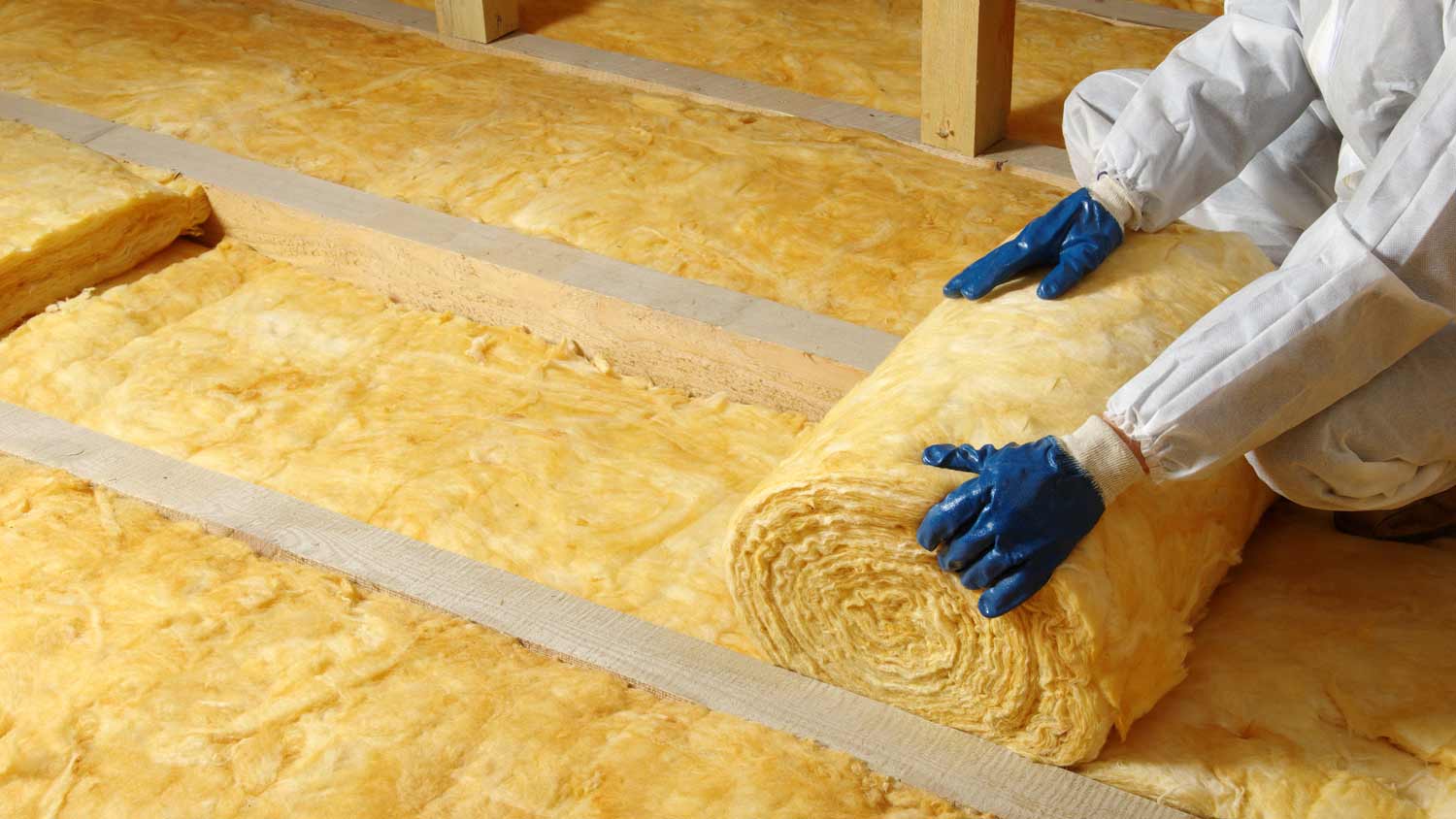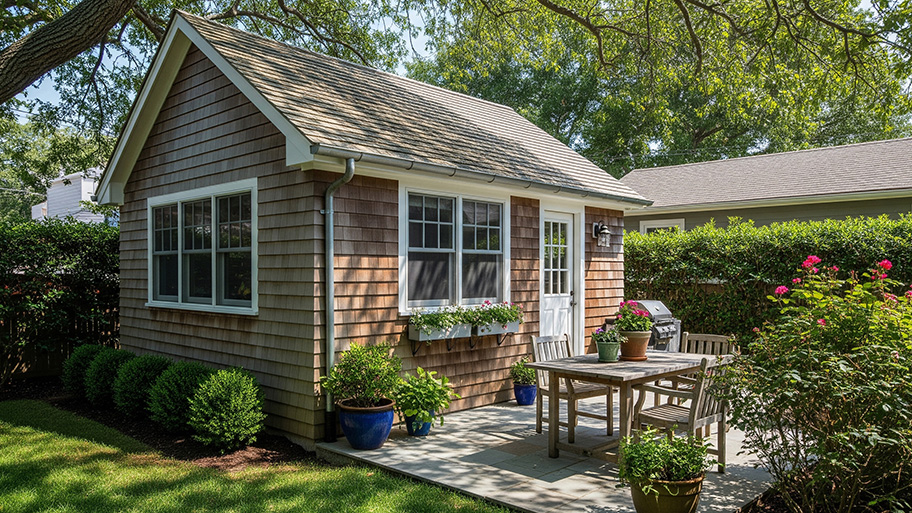
Various factors affect the total tub-to-shower conversion cost, including the size of the area, type of shower, materials, and labor fees.
Your home doesn't have to be bursting at the seams


Finishing an attic can give you more liveable space at home.
It's important to follow local building codes when remodeling your attic.
You may need to hire a structural engineer to ensure your attic can support a remodel.
You can transform your attic into a bedroom, office, lounge area, or even a small apartment.
If you work from home at your kitchen table or have three kids sharing one bedroom, you may be eying your attic space for additional living space. Finishing an attic can be a cost-effective way to increase the size of your home, but there are a few basics you should know about this remodeling project. Here's everything you need to know about finishing and converting an attic to a living space.
Building codes determine what counts as a liveable space—and what doesn't. If your goal is to sell your home at some point, you must follow local building codes and finish your attic so that it's considered a legal liveable space.
While the specific rules vary by location, most codes require a finished attic to be:
At least seven feet wide
At least seven feet high
At least 70 square feet
Additionally, to be considered "liveable," your attic will need a proper staircase (not just a pull-down ladder). It will also require smoke detectors, an emergency exit, and, in some regions, a heat source.
Just because your home is 3,000 square feet doesn't necessarily mean it's all considered livable space. What actually counts toward overall square footage is any space in your home with walls, a floor, a ceiling, and proper heating. This can include finished basements, stairways, hallways, closets, and pantries in addition to main living spaces like kitchens, bedrooms, and bathrooms.
Another factor to consider before finishing an attic is whether your attic can handle the weight of a finished structure, including flooring, drywall, furniture, and other fixtures. If your attic was originally built as a storage space, it may not have what it takes to support a finished room.
Before you begin a remodeling project in the attic, consider hiring a structural engineer to inspect your attic and ensure it can withstand the weight.
If you can finish your attic, you have many options regarding what to do with it. For example, you may decide to convert an attic or loft into a bedroom. Other popular ideas include:
Creating a home office in your attic.
Turning the attic into a recreation area.
Creating an in-law suite.
Creating a separate apartment in your home.

Depending on the current state of your attic, you may need to add various fixtures to make it a usable, liveable space, including the following.
Insulation helps to control the temperature in the attic by keeping cold or hot air out, depending on your region and the season. The type of attic insulation you'll need depends largely on your climate. Blown-in insulation is more appropriate for warmer areas, while spray foam insulation is often ideal for colder regions.
Attics tend to get hotter than the rest of the house in the summer and colder in the winter, even after you add insulation. You'll want to install an HVAC system up there to help keep the upper area of your home comfortable, no matter the weather.
Ideally, the attic will have its own HVAC system, so you can control the temperature up there, without making it too hot or cold in the rest of your house.
Attics often lack windows when built for storage. But whether you're using the space as a bedroom or home office, installing a few windows during the renovation will make it much more enjoyable.
Dormer windows are a good choice for attic spaces, as they stick out from the roof and can add more liveable space to the mix. They are often more expensive to install than other window types. However, they pay off in the long run thanks to the added space and their desirability to prospective buyers should you decide to sell your house.
After confirming with a pro that your attic is structurally sound enough to add new flooring and subflooring, you'll have several options. Popular attic flooring materials include hardwood, laminate, and carpeting. Your budget and style preferences will help you determine which type will work best.
A bathroom isn't a must-have in a finished attic, but it can make the space far more comfortable and convenient. A bathroom can be particularly useful if you're finishing your attic to transform it into an independent living area, such as an in-law suite. However, if you're converting your attic into an apartment, a bathroom is a necessity.

You should hire a local home remodeling company to finish your attic and convert it into a living space. Working with a professional will simplify many parts of the attic finishing process, such as ensuring the space's structural integrity and making sure your finished attic follows all local building codes.
That said, there are a few DIY-friendly projects you can tackle yourself to save some money. These include painting walls, installing flooring, and handling the interior decorating yourself. But always avoid DIY-ing any work that involves plumbing or electrical work.
From average costs to expert advice, get all the answers you need to get your job done.

Various factors affect the total tub-to-shower conversion cost, including the size of the area, type of shower, materials, and labor fees.

Accessory dwelling units can be a smart investment, but your ADU cost will depend on the size, type, and materials you choose. Here’s how it breaks down.

The cost of installing a bathtub or a shower liner depends on the type of tub or shower, size, and features. This guide will show what you can expect to pay for your project.

Make choosing your toilet seat a cinch using this guide. Learn about different toilet seat types, shapes, materials, and features.

DIY sink installation is a doozy but do-able for those with experience. Use this guide to learn how to install a bathroom sink in a few steps.

Replacing or installing an attic ladder provides a safe way to access your attic. Learn what factors affect attic ladder installation cost to help you budget.