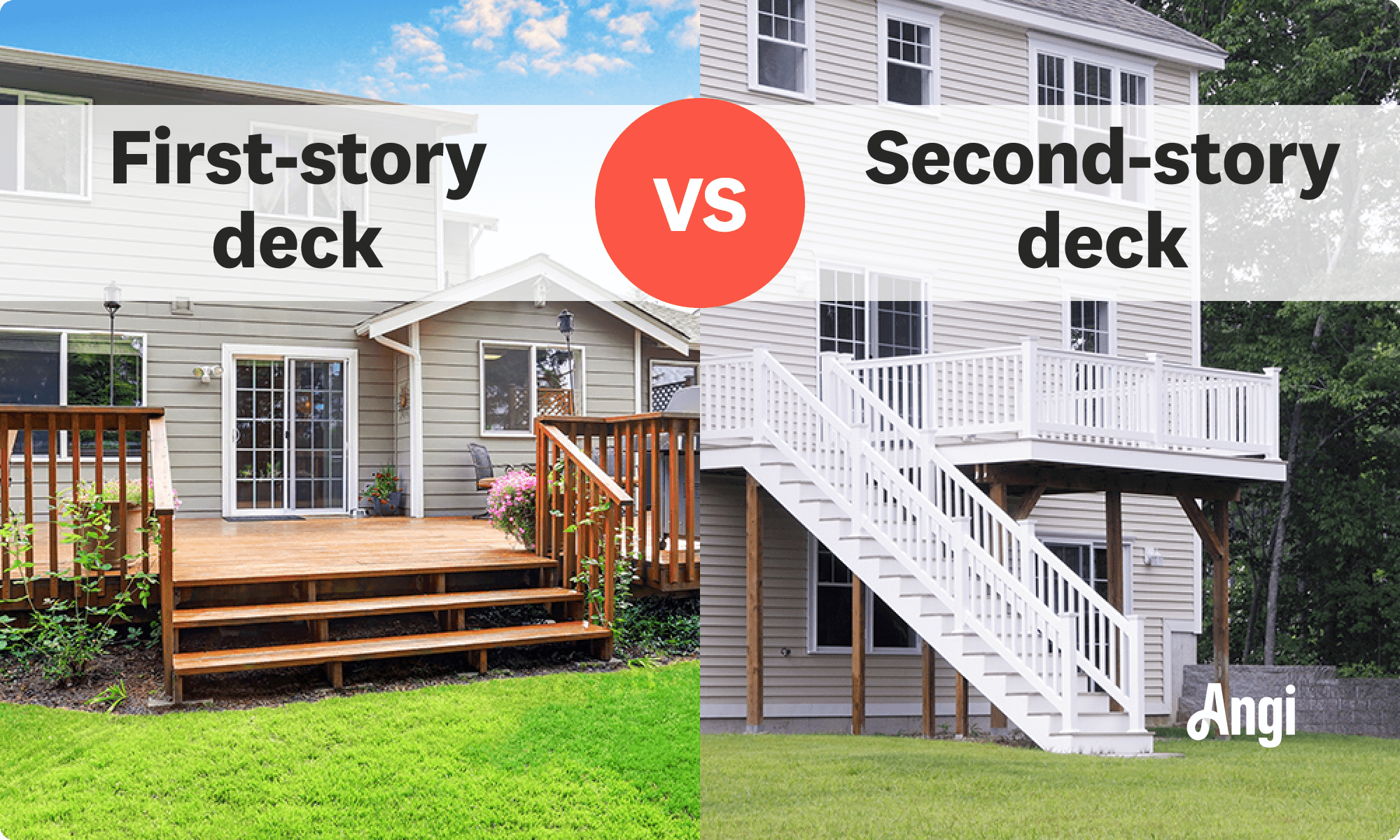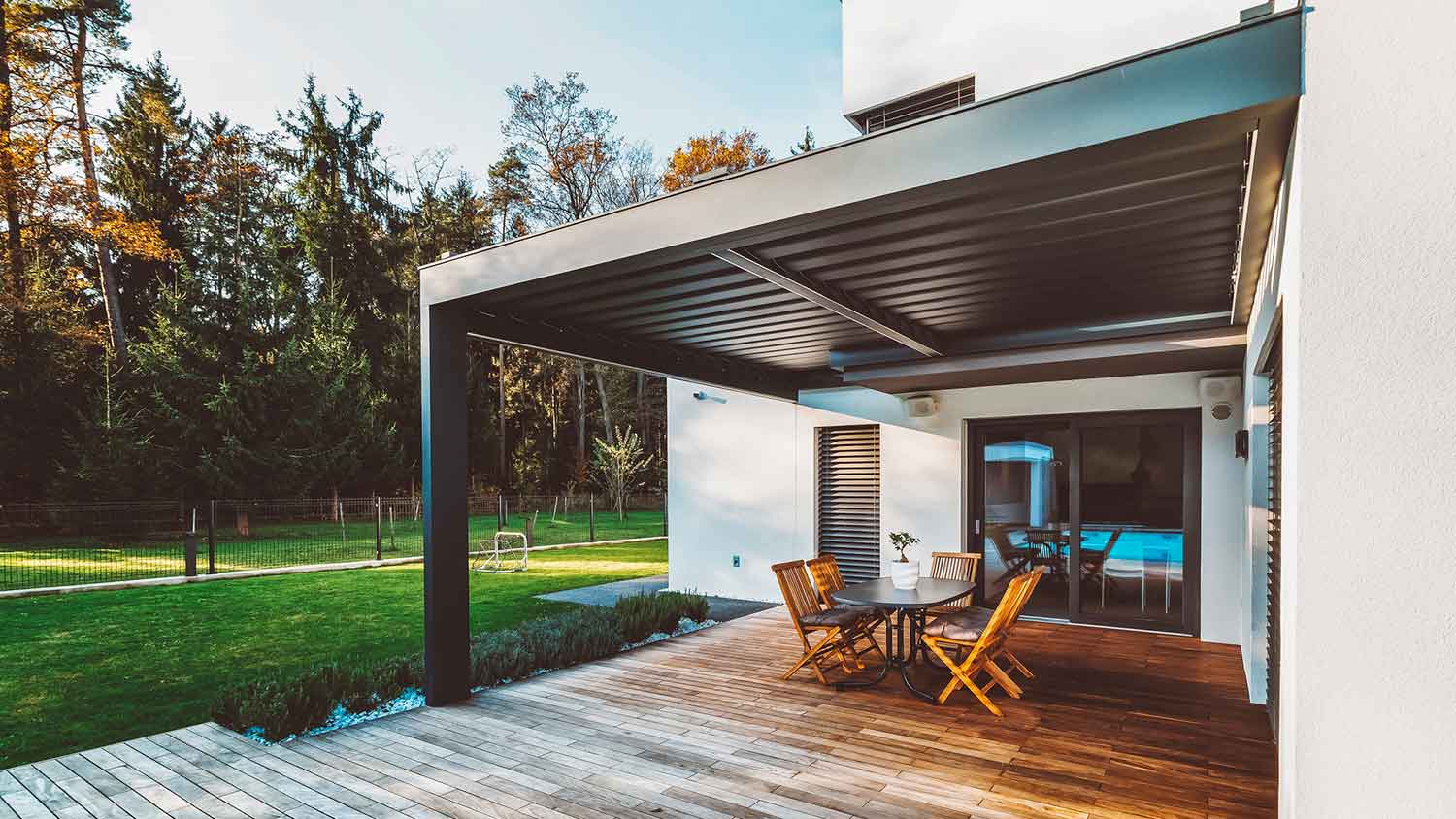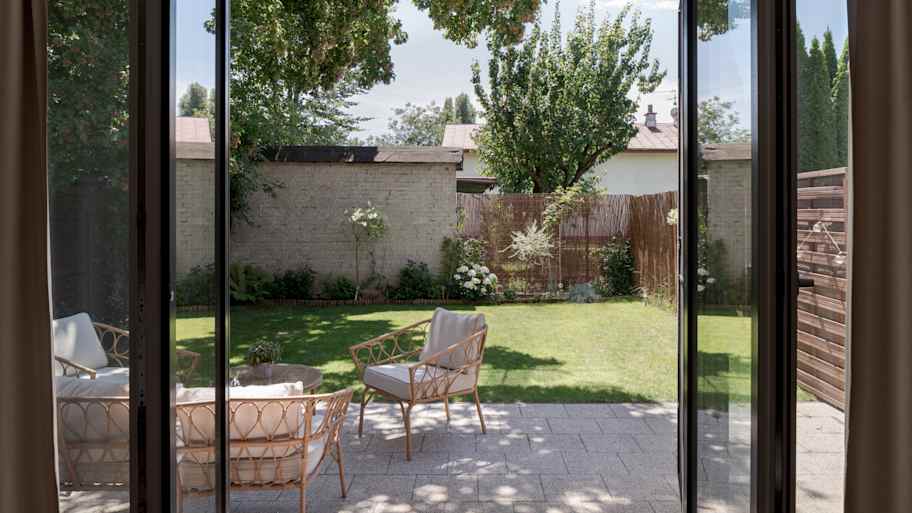
A deck skirt can improve the form and function of a deck. Find out what it could cost to install deck skirting in your backyard with this guide.
Take a step in the right direction by learning about deck levels


Many decks are built slightly below door level to help prevent moisture problems, like rainwater pooling on the deck and flooding into the door.
A deck step down should be between two and four inches, and lower step downs may require a physical step, although it’s less common.
In some cases, decks can be built against the ground, but it’s important to consult local building codes and make sure the deck isn’t susceptible to moisture or insect damage.
Your deck should have a slope of about ⅛ inch per foot to ensure that water flows away from your home.
If you’re new to the world of outdoor features, there are a few things to know before building a deck, including deck step down requirements. One of the main questions to answer: Should my deck be level with my home?
In a nutshell, the answer is—no. Your deck should never be level with your home due to the risk of water damage. If your deck or patio sits at the same height as your home, it’s easy for water to get inside and wreak havoc. We’re not just talking about puddles in your entryway, either. Let’s review patio door to deck transition requirements.
You should install the decking a few inches below the patio and entry door threshold. Hiring a local deck builder ensures they will install the deck a minimum of 2 inches below the door, but no more than 4 inches is necessary. The reason? If your deck is level with your patio door, you invite all sorts of problems due to splashback from rainfall—think rot and other water damage.
Yes, there should be a step down to a deck from your door. Ideally, the step should measure between 2 inches and 4 inches in height. There are benefits to adding a step down to your deck. For one, it will help keep out water and other debris. Adding a step down can help prevent water damage and dreaded water damage restoration expenses. If you decide not to build a step down to a deck, invest in water-resistant materials and waterproof seals to prevent water damage.
It might be tempting to keep your deck level with your home. But giving a little space—2 inches to 4 inches to be exact—between the threshold and the deck’s first step is the best transition. Knowledgeable deck builders strongly suggest having a step down built into the deck from your home’s entryway to prevent water from pooling or splashing at the entryway and getting inside your home. Over time, water damage can corrode the doorframe and impact a home’s foundation.
If your deck is attached to your home and its boards run parallel to the house, your deck should have a slope. It’s best if your deck has a slope of about ⅛ inch per foot to ensure that water flows away from your home.
Suppose your deck is attached to your house, and the boards run perpendicular to it. In that case, you don’t need a slope because the gaps between the deck boards should drain rainwater enough to keep it away from your home. If you have a floating deck that doesn’t touch your home, you don’t need a sloping deck because the direction of the water flow doesn’t affect your house.

Yes, you can build a deck directly on the ground. Ground-level decks have varying benefits that attract homeowners looking to add a little ambiance to their backyard. This type of deck can be cost-effective and may not require additional construction for railings or stairs. But, before you start building, there are two main considerations to keep in mind before starting this project: local building codes and deck materials.
The last thing you want is the added headache of a building code violation. Research your area’s local building codes before breaking ground. This step will reveal what your local municipality considers a ground-level deck, any requirements (e.g., stairs or railings), whether or not you need a building permit and—most importantly—if you’re allowed to build one.
Direct contact with the ground can invite environmental stresses, as wood decays faster when in direct contact with the ground. Moisture impacts wood differently on the ground than in the air. If building a deck directly on the ground, seek out speciality-treated wood or composite building materials.
The space under deck stairs can be critical for preventing that area from becoming a field of weeds or worse—a moisture trap. (Too much moisture can speed up decay in wood.) Adding washed gravel or crushed stone to this area will create a natural runoff for rain and snow. Lay the gravel on top of landscape fabric to prevent weed growth. Layer the stones about 3 inches to 4 inches deep. You can also install an under-decking drainage system to avoid moisture damage, water build-up, and pesky critters.
Most people can have a pro lower their deck after it’s built. However, lowering a deck is an incredibly labor-intensive project that shouldn’t be started without serious consideration of the work and cost involved. Lowering a deck after construction requires advanced tools and construction work that not every pro may be familiar with. This also means that it’s definitely not something you should attempt to DIY.
Don’t make the mistake of thinking that lowering your deck is an easy backup in case you want a shorter deck in the future. Think very hard about the height of your deck before you have a pro build it because, though it is possible, lowering a deck is a project most people will want to avoid.
Building a deck costs anywhere from $4,340 to $12,550, with an average price of $8,220. This breaks down to around $30 to $60 per square foot. Materials, size, and location are the biggest cost factors. Choosing a unique design, opting for high-end lumber, and installing your deck on your home’s second story rather than the ground floor all increase the price. Deck installation is a time-consuming job, so labor typically accounts for 40% of the overall project cost.
Building a deck from scratch is no easy feat, and DIY mistakes can lead to foundation issues, safety concerns, and violation of building codes. In other words, save yourself a headache and contact a local deck builder. A competent pro will get the job done efficiently and safely. As a bonus, deck builders can advise on deck placement and what materials to use.
The company contractor was very polite and efficient and gave an affordable quote that worked well within my budget. After the California wildfires, my patio was a disaster but I am grateful to Cal Saving Construction Company for the beautiful remodel. I 10/10 recommend it and would call again.
Wade is a friendly hardworking professional. He replaced the roolers on 3 large sliding glass patio doors. It was a difficult job and the parts were hard to find however, Wade perservered and completed the replacement and the doors work great.
From average costs to expert advice, get all the answers you need to get your job done.

A deck skirt can improve the form and function of a deck. Find out what it could cost to install deck skirting in your backyard with this guide.

Learn the cost of a metal awning for your home. Discover the essentials of installation, materials, and labor, and explore ways to save on your project.

A porch can expand your living space and add curb appeal. Find out what to budget for the cost of a porch on your home with this guide.

The primary reason a patio turns green is an abundance of mold, mildew, moss, lichen, or algae. Luckily, there are some ways to avoid this common problem.

There are many different types of patios out there, each with their own benefits and drawbacks. Here are the major patio types to choose from.

Upgrade your home value and yard enjoyment by installing a patio. Learn about patio sizes and how to decide on dimensions for your project.