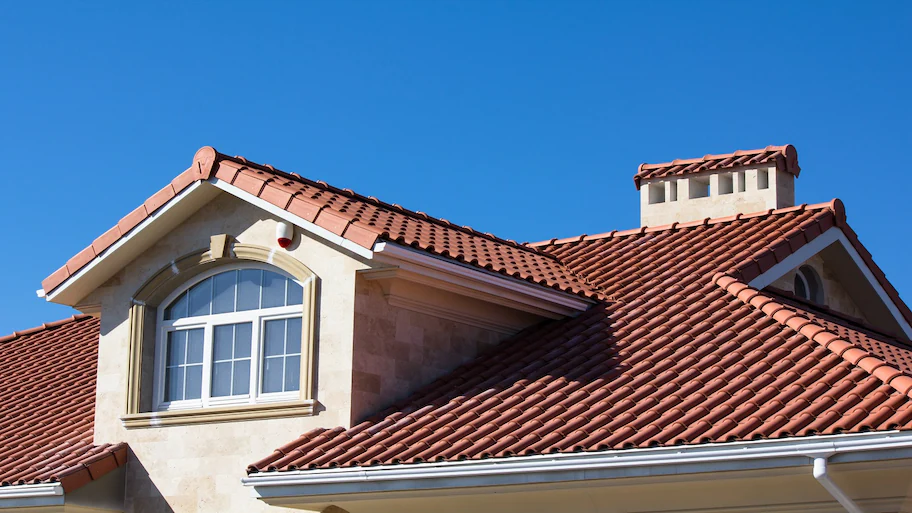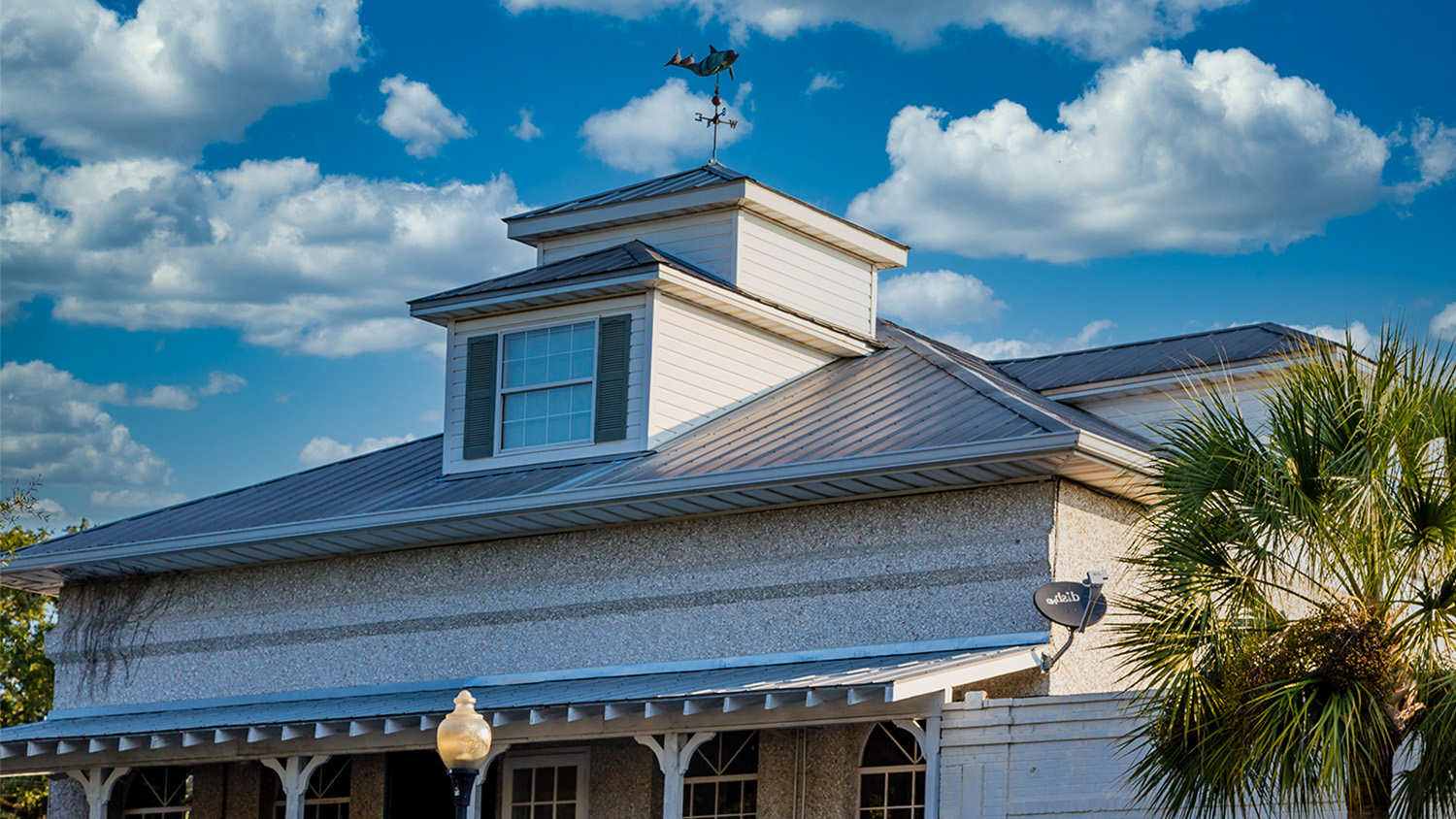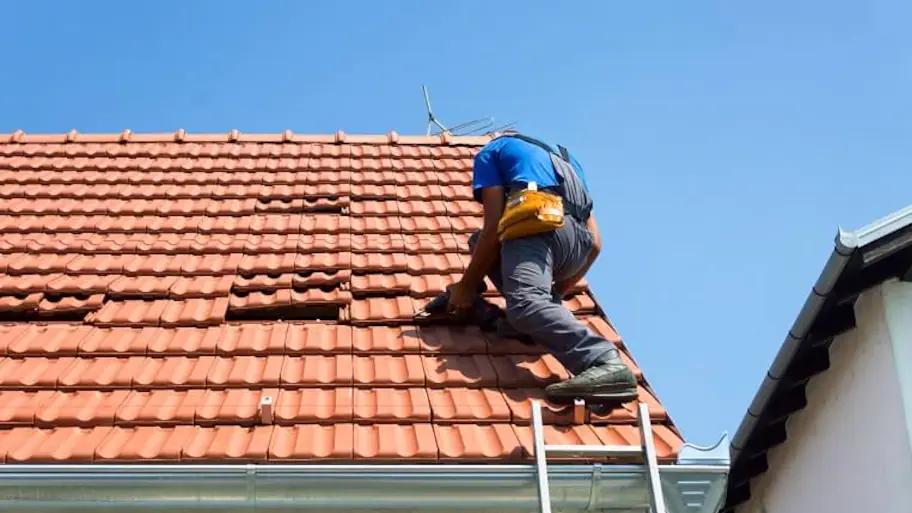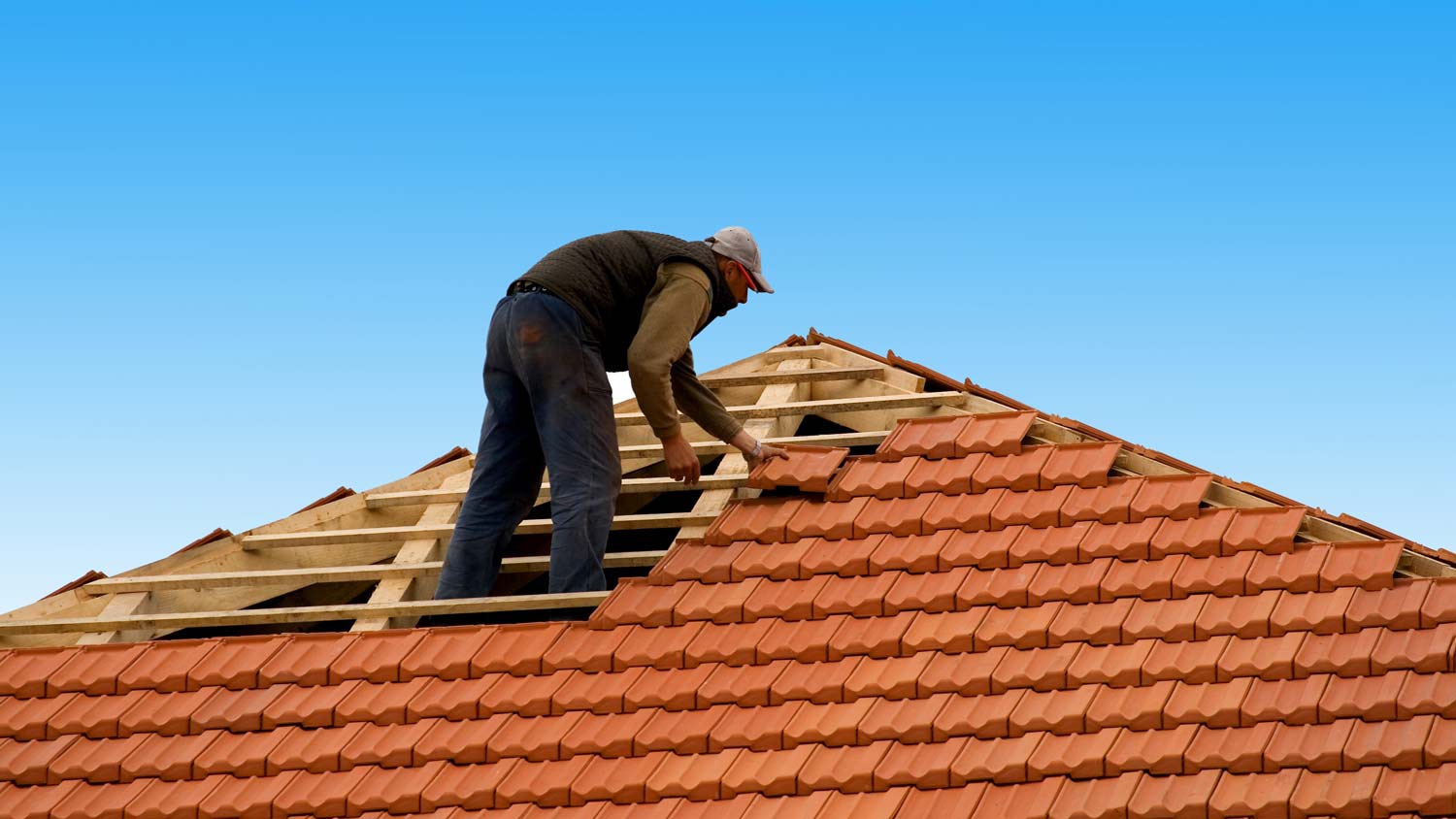
When it’s time to replace your Seattle roof, it’s important to know what to budget. Learn what roof replacement costs in Seattle.
Get the scoop-ola on the cupola’s history and function


A cupola is a small, enclosed structure built on roofs with openings for ventilation and light, consisting of a base, vent, and cap in various shapes like squares, circles, or octagons.
Cupolas provide functional benefits by ventilating stale air, allowing natural light into dark spaces, and preventing moisture damage, mold, and mildew on your roof.
To properly size a cupola, use the formula of one-and-a-quarter inches of cupola width for every foot of unbroken roofline, though this varies based on roof pitch and style.
Originally used in barns for ventilation and as town markers for bells or clocks, cupolas today serve primarily as decorative features that can hold weather vanes, flags, or crosses.
If your roof is in good condition, but you want to add some fresh architectural flair without dishing out the dough necessary to pay for the roof replacement costs, consider adding a cupola. Traditionally used in barns to increase ventilation or to bring additional lighting to otherwise dim structures, cupolas can secure a weather vane, flag, or other items to give the top of your house some extra charm.
A cupola is a small structure, fully enclosed but with openings, built on roofs and consisting of a base, vent, and cap. These architectural features come in many shapes, including squares, circles, and octagonal designs. You can typically choose a cupola with windows or louvers and from various materials, such as cedar or vinyl.
Historically, cupolas had a particular function: to provide ventilation and/or light to the building they sat atop. Sometimes, they served as the town’s marker, a way to enclose a town’s bell or display its clock or flag. It could also serve as a lookout spot for a sentry. In rural areas, cupolas have frequently ventilated barns to prevent hay and other livestock feed from drying out and allow gasses from manure to escape.
Sometimes, you can access a cupola via a stairway inside the main structure; in these instances, some may refer to these cupolas as widow’s walks or belvederes.
The Italian word cupola translates literally to dome, and you can see examples of this feature on some Italianate homes in the US.
These days, cupolas tend to be ornamental, offering a way to secure a flag, cross, weather vane, or other objects.
There are a few benefits that come with adding a cupola to your roof:
The vents, or louvers, allow for the ventilation of stale or smelly air. Say goodbye to humid, trapped air.
Cupola roofs can let in light and brighten up an otherwise dark room.
They help keep your roof cool and dry, preventing moisture damage, mold, and mildew.
You can install them on almost any roof, including small or large structures.
This structure can add a bit of beauty to your home.
Cupolas are as functional as they are architecturally interesting, depending on a few factors. For maximum cupola ventilation benefits, choose a cupola made from wood as this material won’t retain heat and will allow hot air to escape through the windows or louvers. The more windows or louvers your cupola has, the better job it will do at ventilating the space.
Allowing hot air to move up and away from your property will prevent excess moisture from building up and potentially causing mold, mildew, or wood rot. Metal flashing should attach to the base to achieve a proper seal between the cupola and the roof; a contractor or local roofing professional with knowledge of cupolas should help you install one on your home.
Before placing a cupola on your house, make sure your home has enough insulation for your square footage so too much hot or cold air won’t escape. A well-insulated house should not cause this problem; expect excellent cupola ventilation for your home (and, at the very least, anticipate a fun design choice to make your house stand out).
Picking the right size cupola for your home is important: too small a cupola won’t make the architectural splash you desire, and too large of one will overwhelm your house and look out of place. Consider roof pitch, width, and height to properly size a cupola for your home.
Determine the roof pitch by the number of inches your roof rises vertically for every 12 inches it extends horizontally. If the peak of your roof measures 14 inches out, measure down from there until you meet the slope of the roof. If this measurement is 10 inches, then the pitch is 10:14. You will need a certain pitch to install certain-sized cupolas; check with the cupola manufacturer or your general contractor to discuss this.
Choosing the width of the cupola’s base can be done using a tried and true formula: there should be one-and-a-quarter inches of cupola for every foot of unbroken roofline. This rule might not work if you have a single-story, low-pitched roof, which will look better with slightly smaller cupolas. On the other end of the spectrum, homes with multiple roof levels might look better with a cupola width of one-and-a-half inches per foot of roofing. Roofs 50 feet or longer will look best with several smaller cupolas.
The height of your cupola is generally pre-measured based on the size of its base. Some contractors will be able to design a custom, taller cupola if that’s your preference.
From average costs to expert advice, get all the answers you need to get your job done.

When it’s time to replace your Seattle roof, it’s important to know what to budget. Learn what roof replacement costs in Seattle.

Seattle’s wet weather can cause serious roof damage. Learn how much roof repair costs in Seattle and what affects the price.

Metal roofs reduce the risk of roof leaks and boost your home’s value. Learn about metal roof costs in Seattle to get an accurate price for this home upgrade.

Find out the average tile roof repair cost, key price factors, and ways to save. Get expert tips to plan your tile roof repair project with confidence.

If you’re an experienced roofing DIYer and want to tackle learning how to seal a roof, this guide will help you navigate all the different steps.

Roof sealant helps protect your roof from the elements. Learn about different types of roof sealant and how to pick the right one for your roof.