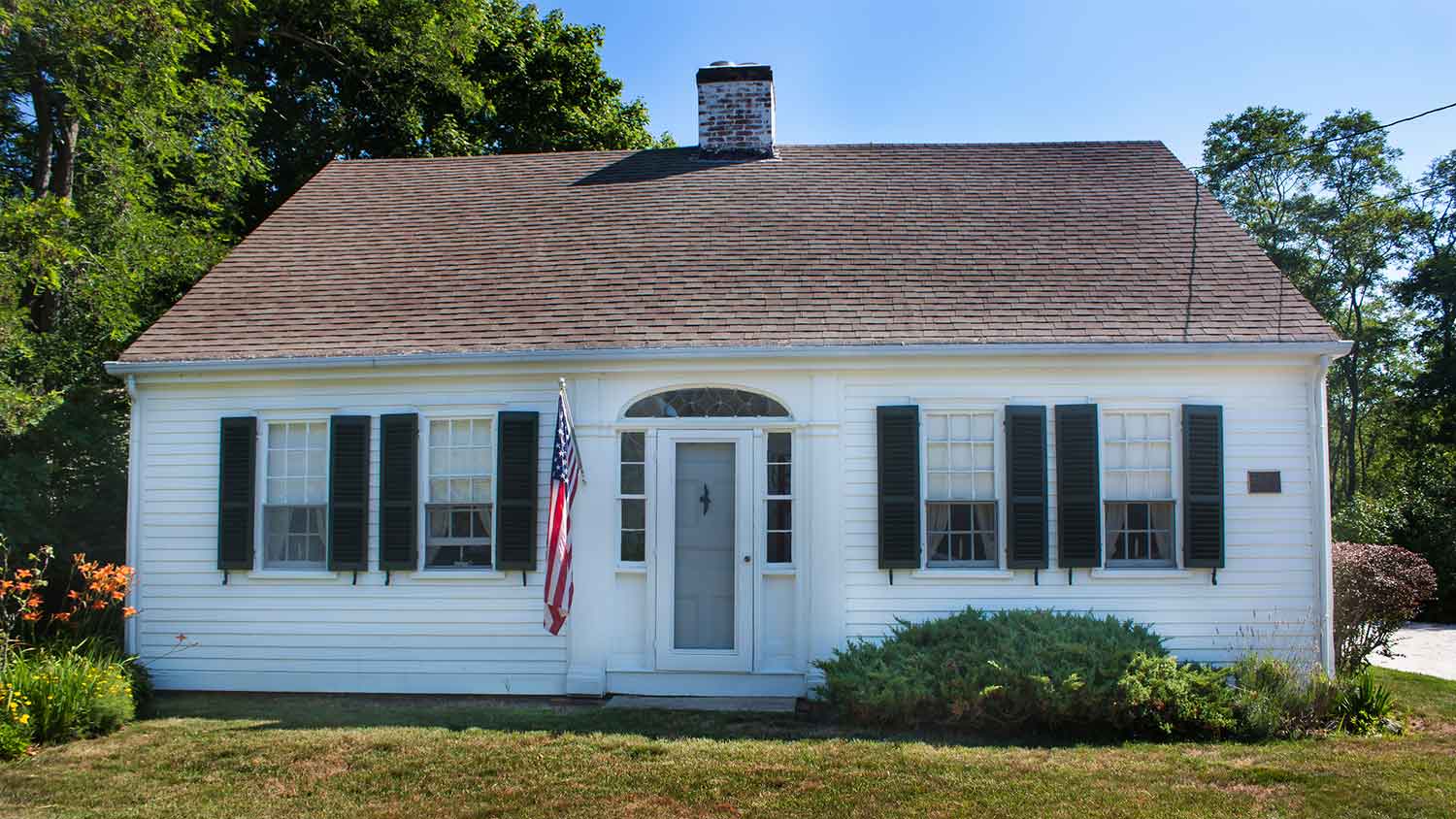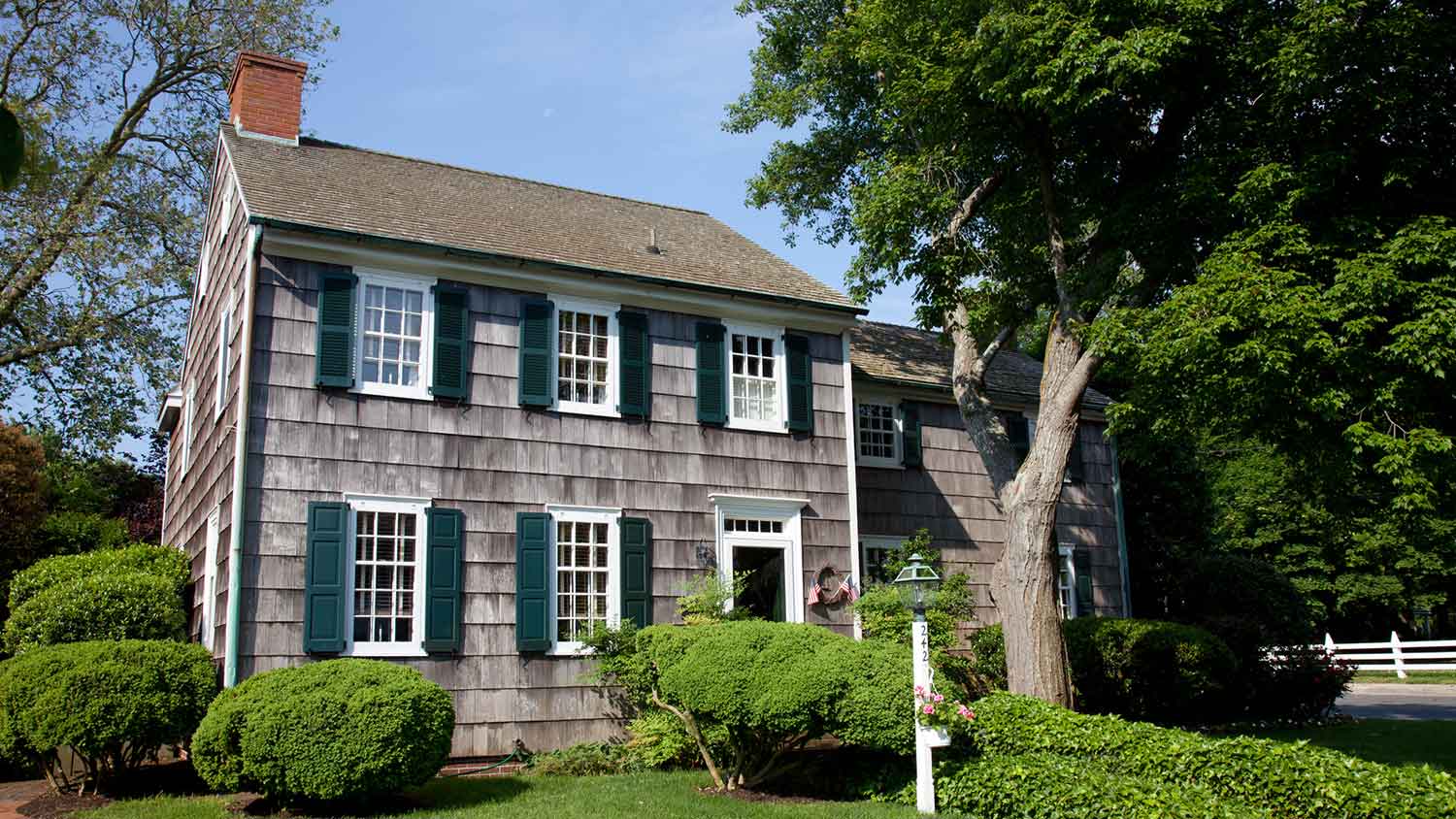What Are Cape Cod Style Homes? Learn About This Early American Classic
Cape Cods may be simple to look at, but there's no doubt they survived the test of time


Cape Cod homes first appeared in the late 17th century.
Their simple structure and sloped roofs protected against harsh weather.
The Cape Cod-style saw a resurgence in the mid-20th century.
The designs are quite small, simple, and feature a gable roof.
If you sailed across the Atlantic back in the days of the Puritans, there's a solid chance you would have ended up in a Cape Cod-style home. These New England colonial favorites celebrated pragmatism and simplicity—you could say it was one of the original minimalist movements. But they’re not just a thing of the past; Cape Cods made a roaring comeback in the middle of the 20th century, though with a few more modern amenities.
The Story Behind the Cape Cod Home
Seventeenth-century European settlers had a few obvious goals when it came to architecture: affordability, simplicity, and protection against the harsh New England weather we still know today.
The Cape Cod-style home is a great example of how to do a lot with a little. This design was the structure of choice for settlers of the New World, and it's easy to see why. The homes featured a sturdy, rectangular base with an affordable post-and-beam structure, a sharply pitched roof to deter snow accumulation, and a center chimney to warm the small interior. The clapboard or shingle-clad siding caught the heat of the sun and stood strong against seaside storms.
When the style became highly recognizable across the area, the Yale President of the time, Reverend Timothy Dwight, coined the term “Cape Cod” in reference to homes of the area.
Cape Cods hung around until the middle of the 19th century, but not without upgrades. Architects built a half-floor on top of the home for more space, installed hardwood floors for better insulation, and added dormer windows to allow more light and air upstairs.
You wouldn't spot another wave of Cape Cods until its revival period in the 1920s through the post-WWII era. The well-known architect Royal Barry Wills brought them back into fashion, aiming to support post-depression and post-war families in times when practicality and affordability became priorities once again.
Key Elements of Cape Cod Homes

It's quite easy to mix up a Cape Cod home with other similar styles, especially because trends blended throughout the 20th century. You'll find Craftsman homes with the Cape Cod structure, as well as bungalows and cottages with similar layouts. But there are a handful of unrefuted aspects of both the old-school Cape Cod home and one that sprung up in the past hundred years.
Original Cape Cod Style
One of the first indicators of an old Cape Cod is its size. Often referred to as the Cape Cod cottage, the layout will typically fall between 1,000 and 2,500 square feet. But, of course, not all cottages are Cape Cods or vice versa.
Here are some additional ways to spot if you live in a historic Cape Cod from the 17th through 19th centuries:
Frame and Facade
Symmetric, rectangular frame
The door at the center of the facade is flanked by two windows
Windows with multi-paned glass (these were less expensive than large panes)
Very minimal ornamentation on the facade
Clapboard or shingle siding
Later homes have uninsulated crawl spaces
Roof
Gable and hipped roof, either facing the street or side of the house
Sharp slope to deter snow collection
Shingle roofing
One chimney at the center of the roof
Occasional dormer windows
Interior
One or two-room layout
Steep staircase leading to half-floor or full second floor
Otherwise, the bedroom was on the first floor as well
Pine floorboards
Low ceilings
Cape Cod Revival

Leap ahead a hundred years, as you'll find a wider range of Cape Cods with larger floor plans, more building materials, and modern amenities like up-to-code insulation, heating, and electricity.
Frame and Facade
Still quite small and symmetrical, up to around 2,500 square feet
Between two and four base-floor windows, dormer windows came later
Small stoop or entranceway, rarely a porch
Doorway sat off to the side in more cases than before
Wood or aluminum siding
Decorative shutters
More flexibility in style, including elements of the Tudor, Craftsman, or Colonial Revival designs
Roof
Still sharply pitched
Protected with stone, cement, or board-and-batten shingles
Chimney now set off to the side of the house
Gable still facing either the road or side of the home
Interior
Hallway or foyer added as a transition space
The traditional staircase lead to half or whole second floor
Central heating added
Insulated crawl spaces or basements

Living in a Cape Cod or Cape Cod Revival Home
If the list above helped you finally narrow down exactly what type of home you live in, there are some things to know about restoring and caring for these classic dwellings. Even Cape Cod revivals from the ’50s or ’60s present upgrade challenges such as outdated knob-and-tube wiring or a ventless HVAC system. Here are some things to keep in mind specifically for restoring Cape Cod.
Historical Charm
There's no question that a 17th century Cape Cod home is an early-American icon. Always be sure to chat with your local history society about additional permits you may need alterations. It's also important to work with a highly experienced contractor when making changes to old homes, especially those who have worked on several-hundred-year-old structures.
Outdated Weatherproofing
The original homes came with helpful tactics for fighting back the salty and cold air of the sea, but not all of them stood the test of time. Lower ceilings mean less space and lower natural light. Central fireplaces can clog up the layout and may need replacing for safety purposes. Water damage and rot are common issues with older Cape Cods due to their poor insulation and permeable building materials.
Straightforward Layout
Whether you opted for a traditional Cape Cod or a revival, you're likely to have few rooms to work with when it comes to interior design. However, take advantage of an open floor plan by getting creative with a designated dining room, home office, and seating area in one space. You can either lean into the tiny house minimalist trend, or head the other direction, and embrace the cottagecore opportunities in your cozy space.
Cape Cod-style homes celebrate the ultimate New England charm, even when you find them across the entire Eastern Seaboard. In most cases, your home counts as historic or a revival—and both varieties need a little extra TLC from skilled and vetted local home builders to keep them up to code and cozy all year round.
- 23 Popular House Styles: Architectural Designs and Their Unique Features
- Cottage-Style Homes: The Coziest Design on the Market
- From Capes to Colonials, These Are the Best Windows for New England Homes
- 7 Types of Floor Plans for Your Home
- What Is a Colonial-Style House and Is It Right for You?
- Parts of a House: From the Foundation to Finishes
- How to Choose the Best Roof Shingle Color for Your Home
- How to Build a House: Your Complete Guide to the Home-Building Process
- Popular Kitchen Styles of 10 U.S. States, According to AI
- Historic Home Renovation Guide: Everything You Need to Know










