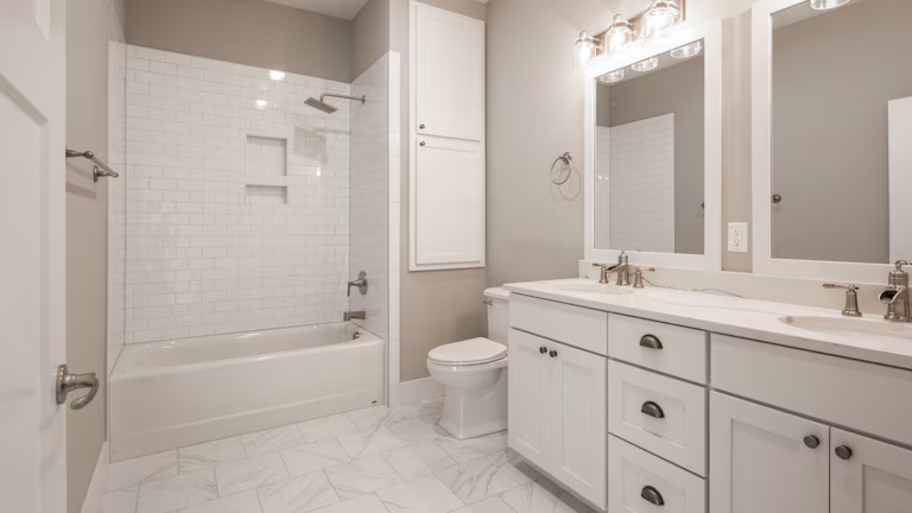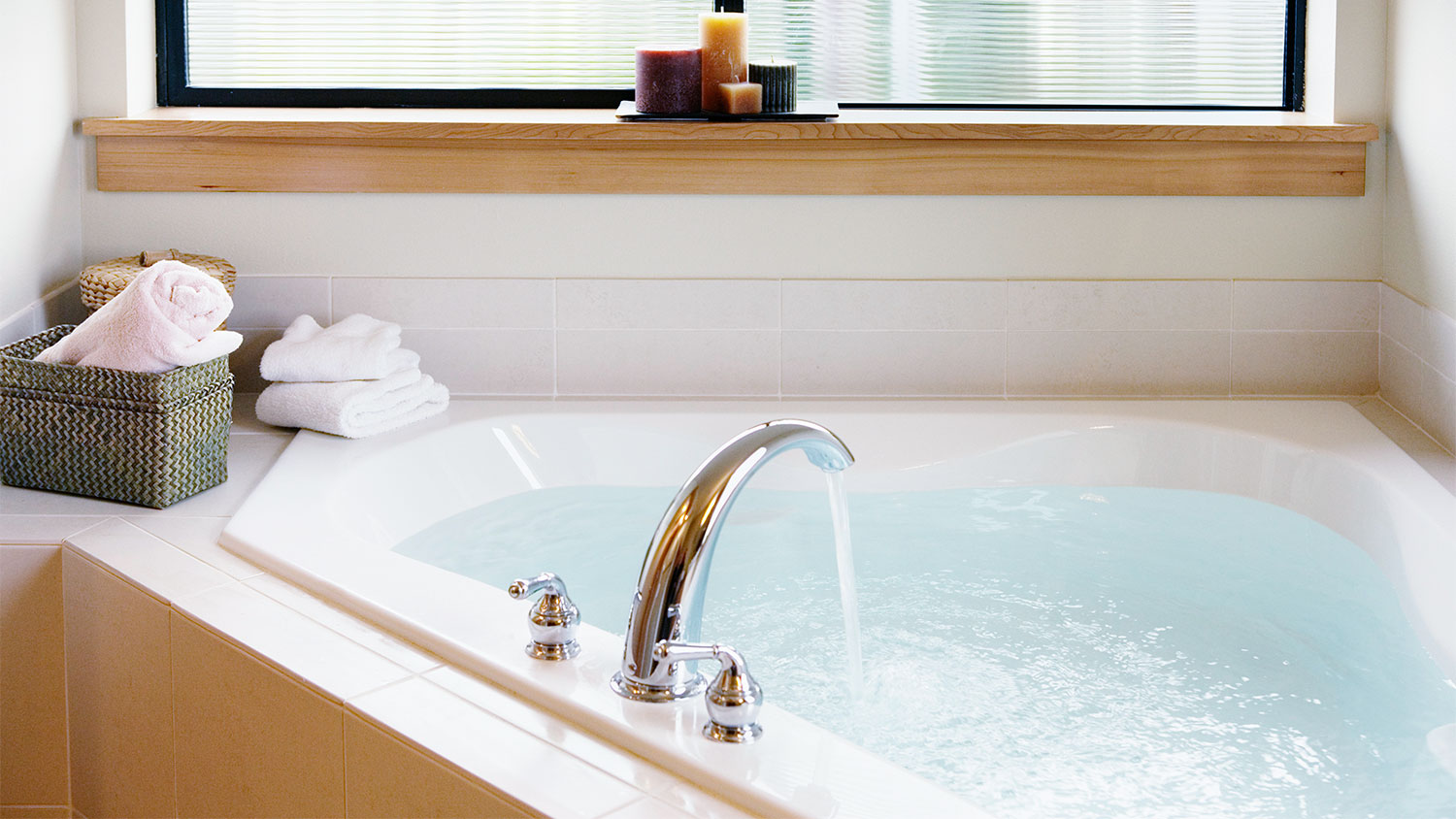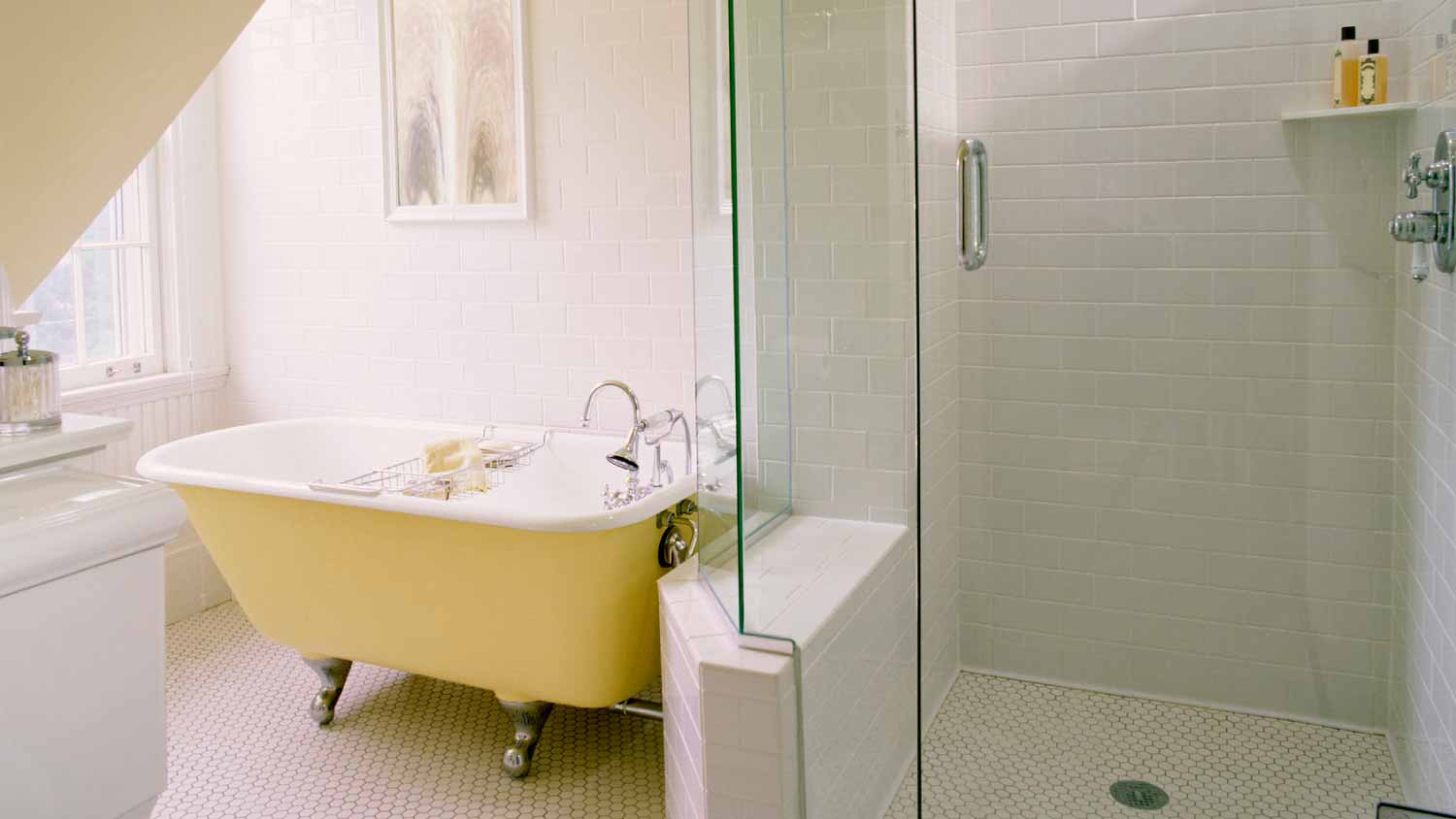
A bump-out addition is right for you if you want to add extra space to your home without adding a new room. Learn about the different bump-out addition costs.
Brush up on your home anatomy before breaking ground


Understanding the parts of a house can help you envision your dream design.
Each part of a house supports the building’s structure, function, or style.
Designers must consider the local climate and building codes when choosing styles.
Whether you're a budding architectural enthusiast or starting to wrap your head around what to expect from building a home, knowing the parts of a house is an excellent first step. The anatomy of a house takes everything into account—the elements that keep it strong, functional, and, of course, looking its best. We'll break down the many parts of a house into these three categories, even when there's a bit of crossover.

When building a house from the ground up, contractors will start with the structural elements of your home. They will choose proper building materials based on the size, style, and budget of your home, as well as local climate and building codes.
The foundation supports a house's weight and is the crucial meeting point between the frame and the ground below. There are generally about eight types of foundations in modern homes. These include:
Slab-on-grade
Poured concrete
Crawl space
Basement
Pressure-treated wood
Stone
Insulated concrete form
Pier and beam
Home designers choose the type of foundation based on the height of your local water table—how high the pressure rises around your home—as well as the soil density, climate, and budget. Nearly all foundations include footings, piers, beams, stem walls, and a slab.
After laying the foundation, contractors will raise the frame of the house. The frame provides structural integrity to the walls, floors, ceilings, stairs, and roof. It acts as the skeleton of a home to support both the interior and exterior finishes and is typically made of wood, structural insulated panels, steel, or concrete. At this stage, the frame makes way for windows, doors, and the chimney.
From a high-level perspective, the parts of a house frame include:
Joists
Beams
Studs
Headers
Bottom plates
Rafters
Fascia
Cornices
Bracing
Sheathing
Within the frame of a house, builders will also add walls to separate rooms and support the roof. Walls are either load-bearing or non-load-bearing—in other words, they either act as a structural support to your roof or not. This is one reason it’s important to get blueprints of your house when renovating, as only a licensed professional should change load-bearing walls. Wall materials come down to structural integrity, insulation, fire resistance, and style.
Floors play a structural, functional, and decorative role in your home. Floor joists and subflooring go in during the framing phases, while insulation and floor finishes come later. Choosing a flooring material comes down to its relationship with the foundation, pest concerns, insulation, and budget. Each type of flooring requires a different type of subflooring and insulation based on what’s below.
You could spend an entire day getting to know the anatomy of a roof. On a basic level, a roof sits on top of a house to protect its entire structure from the elements. Roof framing includes joists, trusses, beams, and rafters, all covered in the underlayment and sheathing. Both roofing materials and the type of roof determine how it handles rain, wind, drainage, and even the moisture levels inside your home.
Roofs include flashing to seal the home from moisture, vents to regulate airflow, and—in some cases—a space for chimneys, windows, and decorative elements.
When we zoom in a bit closer on how to build a house, we find the parts of a house that are both structural and have a functional element. We're talking about everything from your home's siding to the septic system.
The parts of a home easily break down into the exterior and interior of a house. Sound like a professional by using some expert home exterior terms to talk about the parts that often require renovation or play a large role in building a new home. Overall, the exterior of a home incorporates:
Roofing
Gables
Siding
Porches
Dormers
Cupolas
Fascia
Eaves
Flashing
Trim and casing
Windows
Doors
Foundation walls
The full list of exterior parts of a house is a long one, and that list will vary wildly depending on the style of the home. Every exterior part of a house, however, must hold up against the elements. Materials are often water-, rust-, and corrosion-proof as well as stable against high winds and potential fires.
Both exterior and interior doors provide privacy and a transition from one room to the next. Exterior doors are typically constructed out of heavier and denser materials, as well as insulation. Interiors include both hollow and solid-core doors, depending on their placement and your budget. The parts of a door also depend on the style and budget of the owner. More ornate options may include sidelight windows, transom windows above, or even a double-slab French or sliding door.

Home builders typically add windows during the framing stage, but the design of the window has endless customization options. The framing, shape, type of glass, closing hardware, and number of panes all vary. While the most popular types of windows include single and double-hung styles that open from the top and bottom, you'll also find:
Bay windows
Casement windows
Dormer windows
Bow windows
Transom windows
Skylights
Egress windows
French windows
Sliding windows
Awning windows
Most homes today have a chimney to ensure all combustible particles from burning fuel exit at a point higher than the roof. Houses with fireplaces and fuel-burning heating systems include a chimney, typically as part of the roof construction early on in the process. Each part of the chimney ensures proper airflow while keeping items and animals from entering the top.
In relation to the roof and the side of your house, chimneys include additional flashing to protect these transitional areas from moisture and pests.
A house’s plumbing includes the pipes and all related elements that assist with water flow through a home. When building a new home or addition, you'll need to consider the cost of rough-in plumbing or the plumbing installed before getting closed up behind floors, walls, and ceilings.
An electrician will step in after the framing phase to install an electrical panel, outlets, and the wiring that powers a home. Homes typically require between 120 and 240 volts, depending on the size and specific requirements. Wiring a home costs between $4,000 and $8,000 on average for a 2,000-square-foot space. During the process, electricians will consider:
Outlet placement for major appliances
Local building codes and safety considerations
Exterior lighting for security and landscaping
Efficiency options
An HVAC system covers a home’s heating, ventilation, and air conditioning. It includes everything from the furnace to the air handler, as well as ventwork, central air, and dehumidifiers.
The best HVAC system works in tandem with the design of the house, the local climate, and energy-efficiency standards of the region. For example, homeowners in temperate climates—and some in not-so-temperate climates—may opt for a heat pump to both cool and heat their homes.
Home builders insulate a house using proper building materials and install many types of insulation after the framing stage. Insulation plays a role in keeping both hot and cool air inside a home, depending on the season. You'll find it in the walls, floors, ceiling, and roof, as well as the basement and attic.
Gutter systems protect the home’s exterior, foundation, and landscape. Properly directing rainwater prevents water from pooling around the edge of your house or in low-lying areas of the yard. You can choose from a range of gutter materials, styles, and sizes depending on the shape of your roof.
If a home does not have access to a local sewer system, installing a septic system is a major part of home construction that requires excavation of the outdoor landscape. A new septic system costs an average of $7,400.

The cost of home renovations often heavily depends on the parts of a house that you interact with each day. The flooring, countertops, and exterior finishes make a house truly unique. Here are some of the top decorative—and often functional—parts of a house to consider.
The small decorative finishes on a home’s exterior can determine whether the house emulates a classic Victorian or a mid-century Craftsman. These items often overlap with the functional parts of the exterior of the house. Exterior finishes include details such as:
The type of home siding
Roofing materials and colors
Decorative window and door casing
Cornices and aprons
Porch paint or stain
Exterior shutters
Interior finishes are far more consequential to its style and overall function. During the latter part of home construction, specialized contractors will install features such as:
Drywall
Flooring
Paint/Wallpaper
Countertops
Cabinetry
Window treatments
Window glazes
Keep in mind that while these are technically decorative, they can significantly affect the cost and timeline. For example, installing hardwood floors costs between $6 and $12 per square foot and will take several days to complete the job.
Any item permanently affixed to the home—inside or out—counts as a fixture. The term encompasses everything from lighting to plumbing. The type of fixture depends on the homeowner's budget, style preferences, and local building codes. Fixtures include, but are not limited to:
Faucets
Showerheads
Shower knobs
Kitchen faucets
Sconces
Overhead lights
Exterior lighting
Ceiling fans
Built-in bookshelves
From choosing fixtures to pairing each part of a house with the proper finishes, a skilled local home renovation team can help you maneuver large projects. However, getting to know a home's anatomy is the first step to understanding your dream design.
Make sure to balance the aesthetics of your home with functional design. Consider factors like foot traffic, lighting, and storage when planning your space.
Building a house from the ground up is a huge investment in both time and money. Financially, building a home in the U.S. can cost anywhere from $140,000 to $525,000, though this varies greatly depending on the size and location of the home. Labor can make up a hefty portion of that cost—up to 40% by some estimates—so you may be tempted to save yourself some cash and do the job yourself. However, there are more factors to consider when opting for a DIY job.
First off, building a house is a huge endeavor and requires a major commitment of both time and money. Many people can’t afford to commit to a construction job of their own full-time, but working on a house part-time means the overall process will take a lot longer than it would otherwise.
Furthermore, there are likely tasks you can’t complete yourself, even if you’re knowledgeable about some elements of construction. Jobs like installing plumbing, electrical, or HVAC systems require a specialist, and opting to build a home yourself means you’re responsible for finding those specialists, a job that a contractor would otherwise handle.
A professional contractor may have connections to these specialists that could save you money in the long run. This is also true for material suppliers: many professionals in the construction industry can buy in bulk or have agreements with supplies that can reduce material costs. Professionals also often have their own tools and machinery. Unless you have the equipment already, you’ll likely have to buy or rent many necessary tools, costing you more time, money, and work.
Building a house, like many major construction projects, isn’t just about building the physical house. You’ll also need to navigate building codes, permits, and inspections. A professional contractor will be able to help you navigate the proper paperwork and reduce delays.
Ultimately, unless you work in the construction industry professionally, hiring a pro or custom home builder to help is your best bet. While the up-front costs may be more, you’ll likely end up with a stronger and safer home on a shorter timeline.
From average costs to expert advice, get all the answers you need to get your job done.

A bump-out addition is right for you if you want to add extra space to your home without adding a new room. Learn about the different bump-out addition costs.

Do you want to add a mudroom to your home but are unsure if it’s within your budget? Use this mudroom addition cost guide to determine your installation price range.

Curious how much a shower remodel costs? From new fixtures to full installations, we have the prices you need to know to establish a shower remodel budget.

An updated bathtub can give a bathroom a whole new look. Find out how much it costs to replace a bathtub in Charlotte, NC, including prices by type and labor costs.

An updated bathtub can give a bathroom a whole new look. Find out how much it costs to replace a bathtub in Indianapolis, IN, including prices by type and labor costs.

Replacing or installing an attic ladder provides a safe way to access your attic. Learn what factors affect attic ladder installation cost to help you budget.