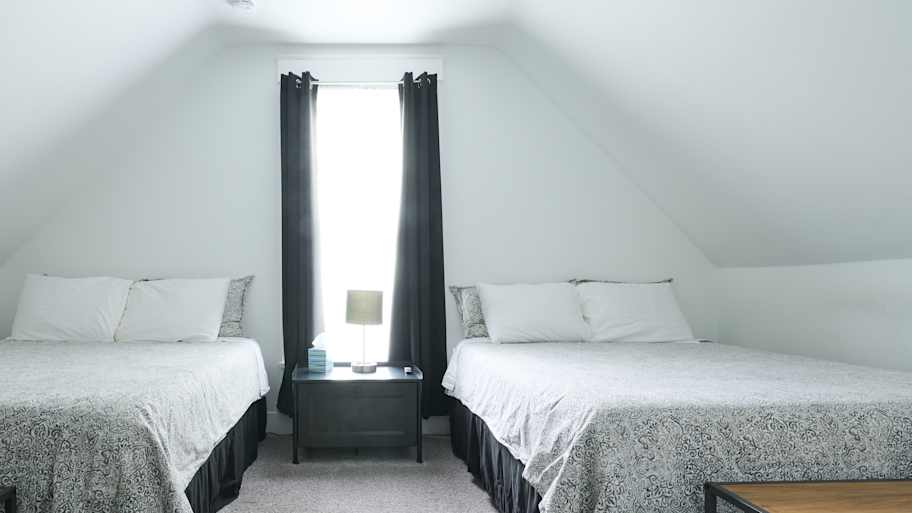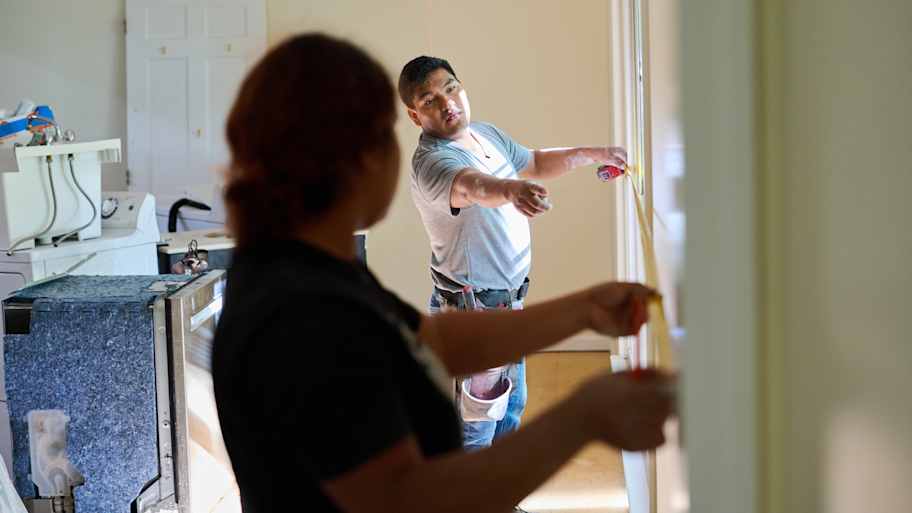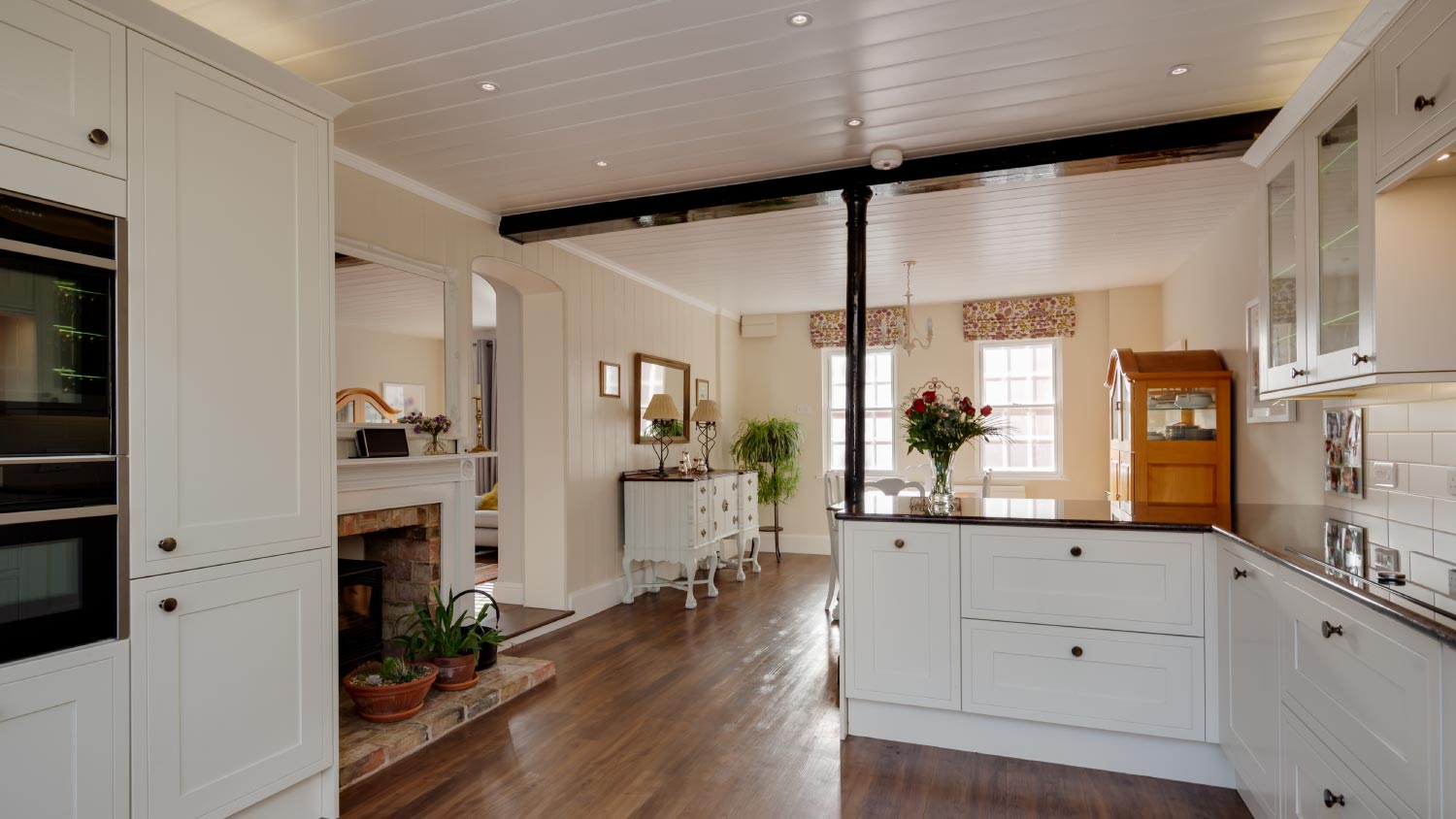How to Frame a Ceiling for Drywall on Your Own
Keep the warmth in and the noise out


- Tape measure
- Framing square
- Level
- Circular saw
- Joists
- Ledger board
- Insulation batts
- Wiring
- Support posts
Framing a ceiling is a fundamental step in the process of preparing your space for drywall installation. A well-framed ceiling ensures stability, proper insulation, and a seamless finish for your walls. Not sure how to frame a ceiling for drywall? While it might seem like a complex task, this comprehensive guide will break down the process of framing a ceiling for drywall into simple, easy-to-follow steps. Soon, you'll have the knowledge and confidence to tackle your ceiling framing project successfully.
Prepping to Frame a Ceiling for Drywall
It’s time to whip out your trusty tape measure. Accurate measurements are the bedrock of a well-framed ceiling. Begin by measuring the length and width of your ceiling, ensuring precision down to a fraction of an inch. Plan your joist layout meticulously, considering the spacing between joists based on the load-bearing capacity of the materials you're using.
Factors like the placement of fixtures, lights, and fans are critical. Carefully mark these positions on your layout to ensure precise installation. Equally important is consulting local building codes and regulations. Building codes vary by location and dictate everything from joist spacing to the type of materials allowed. Ensuring compliance with building codes guarantees the safety and stability of your ceiling structure and will help you avoid breaking any rules that could make it harder to sell your home later.
Take Safety Seriously
Don’t forget to put on any safety equipment, such as goggles and gloves, before you really dive into this project. Safety gear protects your eyes and hands, ensuring you can work confidently and without risk of injury. This isn’t the place to cut costs, either. You should invest in high-quality safety gear that can keep you nice and safe.
You may also want to enlist the help of a friend or family member if possible, ensuring that you have assistance when lifting heavy materials, and always follow proper lifting techniques to prevent strain or injury.
Install the Ledger Board
 Photo: Daniel Balakov / E+ / Getty Images
Photo: Daniel Balakov / E+ / Getty ImagesOnce you take the necessary safety precautions, you can start to install the ledger board. The ledger board acts as the foundational element for your ceiling joists. Carefully measure the height from the floor to determine the ledger board's placement along the walls. Using a level, ensure the ledger board is perfectly horizontal. It’s important to note that any deviation can lead to an uneven ceiling. Secure the ledger board firmly to the walls using screws, ensuring they penetrate deep into the wall studs. A secure ledger board guarantees stability during joist installation.
Install the Joists
 Photo: yenwen / iStock / Getty Images Plus / Getty Images
Photo: yenwen / iStock / Getty Images Plus / Getty ImagesNext, you need to install the joists. A joist is a horizontal structural component used in construction to support the load of a ceiling, floor, or roof. Joists provide structural stability to a building's framework. When you have the ledger board in place, measure, mark, and cut your joists with precision. Snugly fit the joists between the walls, ensuring they rest securely on the ledger board. Joist hangers, made from metal, are then attached to the ledger board and the joists, providing additional support. Using a framing square, double-check that the joists are installed at perfect right angles to the ledger board. This step is critical for the overall stability and evenness of your ceiling structure.
Install Beams and Additional Supports
 Photo: vitranc / iStock / Getty Images Plus / Getty Images
Photo: vitranc / iStock / Getty Images Plus / Getty ImagesReady to install any beams and additional supports? For larger spaces or areas with substantial loads, beams are indispensable. These sturdy components distribute the ceiling's weight evenly, preventing sagging or structural issues. Install beams perpendicular to the joists, securing them firmly to the walls. Depending on the space's dimensions and load-bearing requirements, support posts might be necessary under the beams. Proper installation of beams and supports ensures the ceiling can withstand significant weight without compromising its integrity. Having the right support is important for your safety and the integrity of the home.
Check for Levelness and Stability
While this step may feel like it’s slowing you down, it’s important to slow down when it comes to making sure everything is nice and even. Using a level, meticulously check the entire framework for any signs of unevenness. Even a slight tilt or unevenness can lead to visible imperfections once you lay the drywall. If you detect any issues, adjustments can be made at this stage to guarantee a perfectly level ceiling. Additionally, ensure the entire structure is stable and secure. A stable framework is crucial for the longevity and safety of your ceiling. Take your time inspecting all connections, ensuring there is no wobbling or movement in any part of the frame.
Consider Insulation and Wiring
 Photo: photovs / iStock / Getty Images Plus / Getty Images
Photo: photovs / iStock / Getty Images Plus / Getty ImagesBefore you tackle the drywall installation, it's important to think about insulation and wiring. Insulation, placed between the joists, offers energy efficiency and soundproofing benefits. Carefully install insulation batts, ensuring they fit snugly between the joists to prevent drafts and temperature fluctuations.
If your space requires electrical wiring or fixtures—this stage provides the ideal opportunity to run the wires. Secure the wiring appropriately, ensuring it is well-insulated and concealed within the framework. Planning for insulation and wiring now saves time and effort later, ensuring your ceiling serves its functional purposes efficiently.
DIY vs. Hiring a Pro
We love a good DIY project, but it’s also understandable if you want to outsource this tricky task. Comparing the average cost of purchasing your own supplies, which is approximately $335, to hiring a drywall repair specialist reveals a significant cost difference. Hiring a professional to repair drywall typically costs around $586, falling within the range of $294 to $893.
While DIY projects offer potential savings upfront, especially for minor repairs like small holes, the cost advantage diminishes when tackling extensive damages that involve drywall replacement. Hiring a ceiling repair specialist ensures expert handling of repairs, providing not only professional expertise but also a guarantee of quality workmanship.
Moreover, professionals come equipped with the necessary tools, eliminating the need for tool purchases. An experienced professional also often completes the task more efficiently, saving you valuable time and effort. Which path you decide to take really depends on your budget, your current toolbox, how comfortable you are with the project, and what it would cost to hire a professional in your area.
Frequently Asked Questions
While every home has its own unique needs, ceiling drywall installation typically follows a staggered or stepped pattern to enhance structural integrity and reduce the visibility of seams. Starting from one corner, sheets are placed perpendicular to the ceiling joists, with the ends of adjacent sheets meeting along the center of the joist. The next row begins with a half sheet, ensuring joints don't align vertically. This alternating pattern, combined with proper taping and mudding, creates a seamless appearance and strengthens the ceiling structure, minimizing the risk of cracks over time.
Furring strips, thin strips of wood or metal, are not always required for ceiling drywall installation. If the ceiling surface is even and in good condition, drywall can be directly attached to the ceiling joists using screws. However, furring strips become essential when dealing with irregular surfaces or when additional insulation or soundproofing is needed. They create a level substrate for attaching the drywall. Ultimately, the decision to use furring strips depends on the condition of the existing ceiling and the specific requirements of the project.
Drywall can be installed directly on ceiling joists. In fact, this method is common in many construction projects. Drywall sheets are attached to the joists using screws, ensuring a secure and stable installation. Before attaching the drywall, it's important to mark the joist locations on the ceiling, allowing for accurate screw placement. Proper spacing between screws and careful taping and mudding of joints are crucial to creating a smooth and flawless ceiling surface. If the joists are in good condition and level, installing drywall directly on them is a practical and efficient approach.















