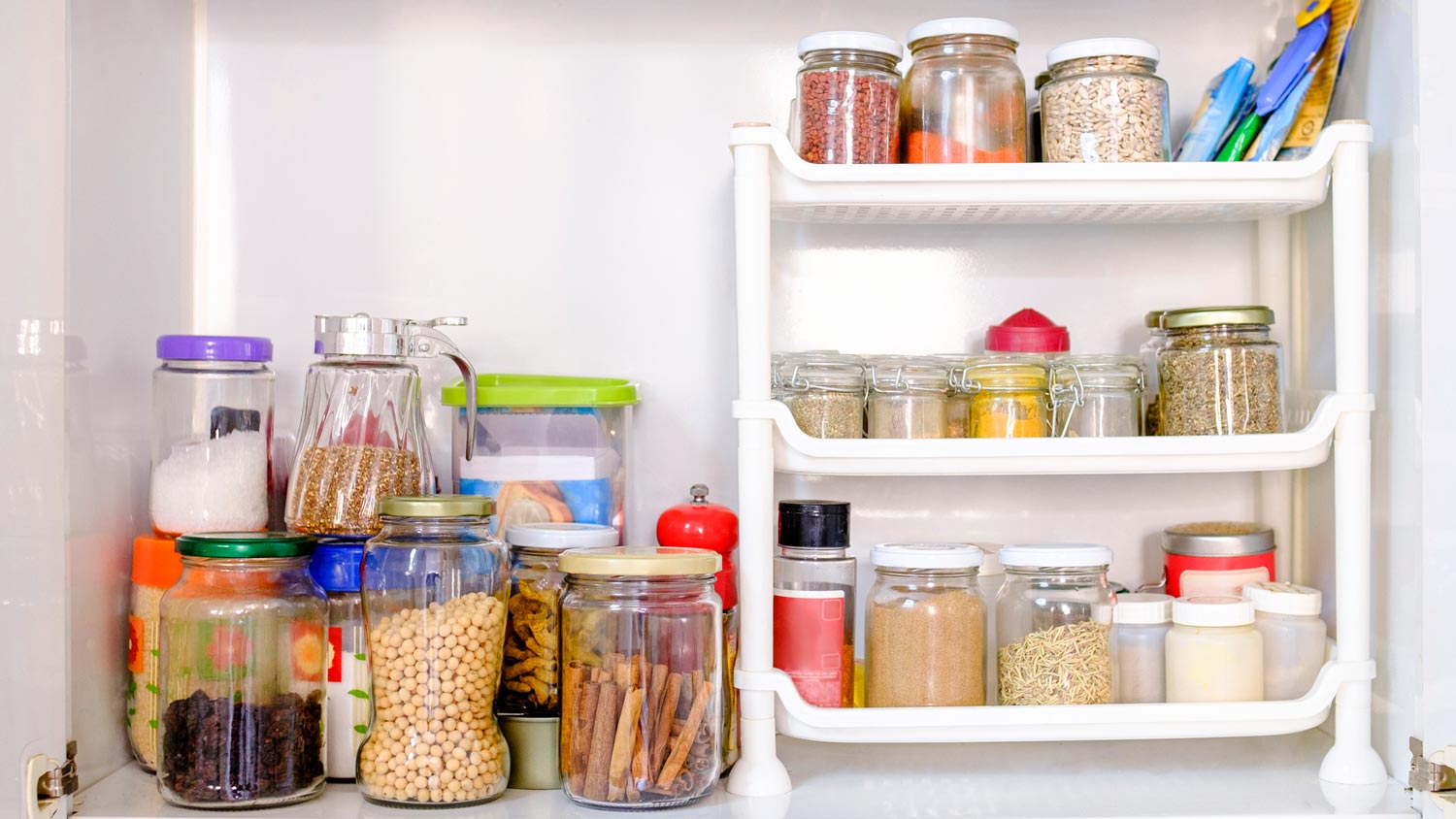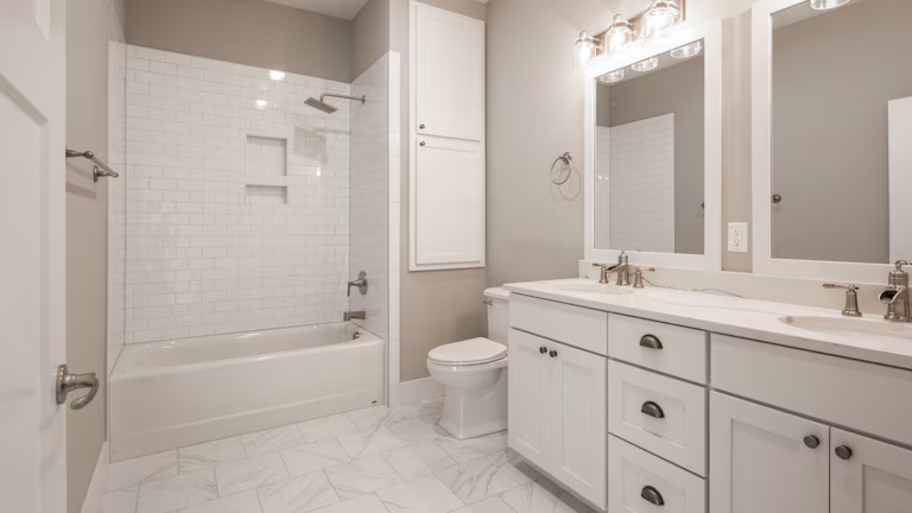
Making your house more accessible is a must for many homeowners, especially those with disabilities or older adults. Here’s what to expect when planning for accessibility improvements.
The average custom pantry cost ranges from $1,100 to $2,900, with a national average of $2,000. Expect to pay more for a large walk-in pantry or custom features.


Custom pantry costs vary from as little as $250 to as much as $5,000, with most paying $2,000 on average.
You can expect to pay between $20 and $40 per square foot when building a standard custom pantry. High-end pantries cost as much as $450 per linear foot.
Labor for general contractors or handypeople is $20 per square foot, and electrician labor for new wiring is between $6 and $8 per square foot.
Plywood shelving is one of the lowest-cost pantry storage options, costing between $400 and $750 overall. Custom cabinets cost more, between $100 and $300 per linear foot.
Custom pantries increase your home’s value and result in an ROI between 50% and 75%.
For those feeling overwhelmed by a lack of kitchen storage, a pantry is a lifesaver. A custom pantry costs $2,000 on average, with an overall range of $250 to $5,000. A small reach-in pantry will cost on the lower end to build, while a high-end pantry with lots of extras will drive up costs far more.
| Pantry Type | Average Cost |
|---|---|
| Reach-in | $250–$1,500 |
| Small walk-in | $750–$2,000 |
| Large walk-in | $2,000–$3,500 |
Custom pantries usually come in three types—reach-in, small walk-in, and large walk-in. Here are the associated costs:
You can expect to pay between $250 and $1,500 for a custom reach-in pantry. Reach-in pantries are typically 5 feet wide by 2 feet deep—although you can make it shallower, depending on the amount of space you have. Reach-in pantries are a great option if you want to add a pantry to a small kitchen.
Small walk-in pantries cost $750 to $2,000. These are usually 5-by-5 feet. Many small walk-in pantries mix shelving and cabinets and have unique storage spaces. Sometimes small walk-in pantries are an extension of your kitchen—complete with matching floors, cabinets, lighting, and kitchen hardware.
On average, you can expect to pay between $2,000 and $3,500 for a large 100-square-foot walk-in pantry. Many large walk-in pantries have custom amenities, such as a sink, cabinets, countertops, backsplash, bar, wine fridge, or cellar, and extensive storage capabilities.
| Pantry Size (Sq. Ft) | Average Cost |
|---|---|
| 10 | $200–$400 |
| 20 | $400–$800 |
| 30 | $600–$1,200 |
| 40 | $800–$1,600 |
| 50 | $1,000–$2,000 |
On average, a new pantry will cost between $20 and $40 per square foot. If you don’t need to install new wiring or knock down any walls, then the cost would be on the low end of this range. This frees up more money to spend on extra features. However, if you’re planning on building a high-end pantry, the potential range is between $50 and $450 per linear foot.
The size of the pantry makes a big difference because it determines how much surface area you need to paint and how many linear feet of shelving you’ll need. For example, in a room that measures 50 square feet (10 feet long by 5 feet wide), you would need 50 linear feet of shelving for two layers of shelves on all three walls (the two walls on the side and the back wall).
The labor cost for this job, if you hire a local general contractor or handyperson, is about $20 per square foot. For a room measuring 50 square feet, labor would cost $1,000. However, at the high-end, you can expect to pay about $2,000 for labor. If you need to call an electrician near you to wire your pantry, it will cost about $6 to $8 per square foot.
When designing your pantry and setting your budget, you’ll need to consider several cost factors. These factors include the type of pantry, wall removal, shelf installation, electrical work, permits, pantry size and dimensions, materials, labor, and additional features. Here are the breakdowns of each custom pantry cost factor:
The average cost to remove a non-load-bearing wall is about $300 to $1,000. This is the bare minimum to install a reach-in pantry. If you want to extend the pantry beyond the existing walls, you're probably going to have to pay a lot more—at least another $5,000. You'll also need to budget a few hundred dollars to repair drywall.
You're likely to spend between $400 and $750 on plywood for shelving. How much you need is dependent on how big of a pantry you’re building. Other than the walls, this is your biggest size-dependent cost. An alternative is wire shelving, which will cost about the same as plywood.
“We recently put in a pantry with a door and attached a built-in wire rack to the back of the door,” says Bob Tschudi, Angi Expert and Raleigh, NC-based general contractor. “The homeowner was amazed at the amount of things the door organizer could hold.”
Installing cabinets instead of or in addition to shelving will increase your final cost. Premade stock cabinets are available in standard sizes and are an ideal pantry option since they focus more on function and less on aesthetics. With professional installation, these cabinets cost $100 to $300 per linear foot.
Lighting would benefit a custom walk-in pantry so you can actually see the food you're grabbing. Depending on the style you choose, installing a light fixture costs between $160 and $1,000.
You may also need to pay for building permits—which are required for load-bearing walls in many areas and can range from $400 to $2,200.

Part of the appeal of having a custom pantry is that it looks perfect in your space. That’s why we recommend leaving this job to a pro, as their carpentry skills will ensure the new pantry looks polished and professional. Expect to pay $35 to $100 per hour when hiring a cabinet maker near you, plus $65 to $250 per hour to get a design consultation from a professional kitchen designer.
There are a few key reasons to consider hiring an expert for this job, including:
Ensuring a quick build and installation
Getting a better-looking pantry
Help hooking up lighting or plumbing, if needed
Work guarantees and warranties
Help designing custom solutions for irregularly shaped rooms
While we don’t advise tackling this job completely on your own, there are a few things you can do to help the process along:
Come up with some inspiration for your custom pantries to help guide the design process
Remove old cabinets yourself, if you’re able
Give some thought to how much storage you’ll need to ensure your custom pantry works for your home
I was blown away by the experience of working with a pro who is honest down to their bones, cares about the quality of their work down to the smallest details, is a phenomenally good carpenter with a small crew of stellar, hard-working people they trained themselves, was spot-on with every time estimate and cost estimate—and for all of this is relaxed and warm at the same time.
— Suzanne S., Marvel Homes, Boulder, CO
The cost to remodel a pantry depends on the type of materials you use and the scope of your project. Common pantry remodels include upgrading shelving, cabinets, countertops, backsplash, flooring, painting, and lighting.
Remodeling typically costs less than adding a pantry because you don't need to factor in the initial construction and structural costs. Here’s how much you can expect to pay for a pantry remodel:
Shelving cost: $400–$750
Cabinet costs: $100–$300 per linear foot
Countertops cost: $1,850–$4,350
Backsplash cost: $15–$40 per square foot
Flooring cost: $12.50 per square foot
Painting cost: $2.75 per square foot
Lighting cost: $500–$2,000+
If you’re working with a relatively tight budget, knowing where you can cut costs will help you make your dream pantry a reality. Here are a few tips for where to save.
Use less expensive wood: You may have a more elegant wood type in mind for your pantry shelves, but painted plywood will work just fine.
Repurpose an existing room: You can save on demolition and construction costs.
Avoid wiring: Choose a space that’s already wired for electricity so you don’t have to hire an electrician.
Skip the extras: You probably have lots of ideas for fancy extras like a top-of-the-line wine rack, but if you're worried about budget, it may be best to add it later.
A custom pantry offers a great return on investment (ROI) of 50% to 75%, which can slightly increase the value of your home. Most buyers are looking for the additional storage space that comes with any kind of pantry. In fact, the National Association of Home Builders reported that 83% of home buyers wanted a walk-in pantry—so adding one gives you a leg up on the competition in the housing market.
Talk to your pro about costs for walk-in and reach-in pantries to find the right option for you
Make sure you consider structural and remodeling changes (like removing walls) when choosing the size of your new pantry
See if your pantry installer will also do the shelves, lighting, and other add-ons for lower rates
Home is the most important place on earth, which is why Angi has helped more than 150 million homeowners transform their houses into homes they adore. To help homeowners with their next project, Angi provides readers with the most accurate cost data and upholds strict editorial standards. We extensively research project costs to develop the pricing data you see, so you can make the best decisions for you and your home. We rely on reputable sources, including the U.S. Bureau of Labor Statistics, academic journals, market studies, and interviews with industry experts—all to ensure our prices reflect real-world projects.
Want to help us improve our cost data? Send us a recent project quote to [email protected]. Quotes and personal information will not be shared publicly.
From average costs to expert advice, get all the answers you need to get your job done.

Making your house more accessible is a must for many homeowners, especially those with disabilities or older adults. Here’s what to expect when planning for accessibility improvements.

Curious how much a shower remodel costs? From new fixtures to full installations, we have the prices you need to know to establish a shower remodel budget.

If your bathroom vanity top is damaged or cracked, removing and installing a new one can be an easy project to tackle. Learn the cost of replacing your vanity top.

From farmhouse to double basin, kitchen sinks can vary by installation method and bowl configurations. Pick which type of kitchen sink is best for your home in the guide below.

Small bathroom remodel costs depend on a number of factors—like what exactly you’re upgrading and the size of the room. This guide will help you budget.

Replacing or installing an attic ladder provides a safe way to access your attic. Learn what factors affect attic ladder installation cost to help you budget.