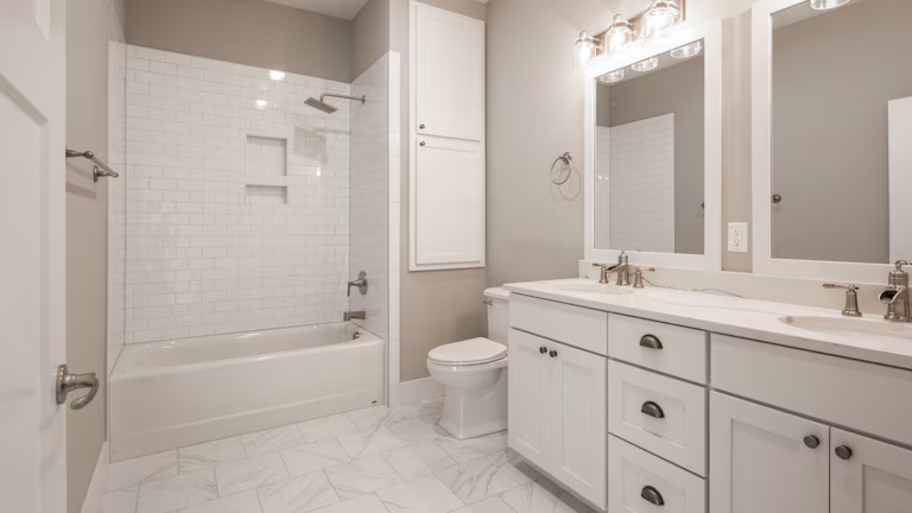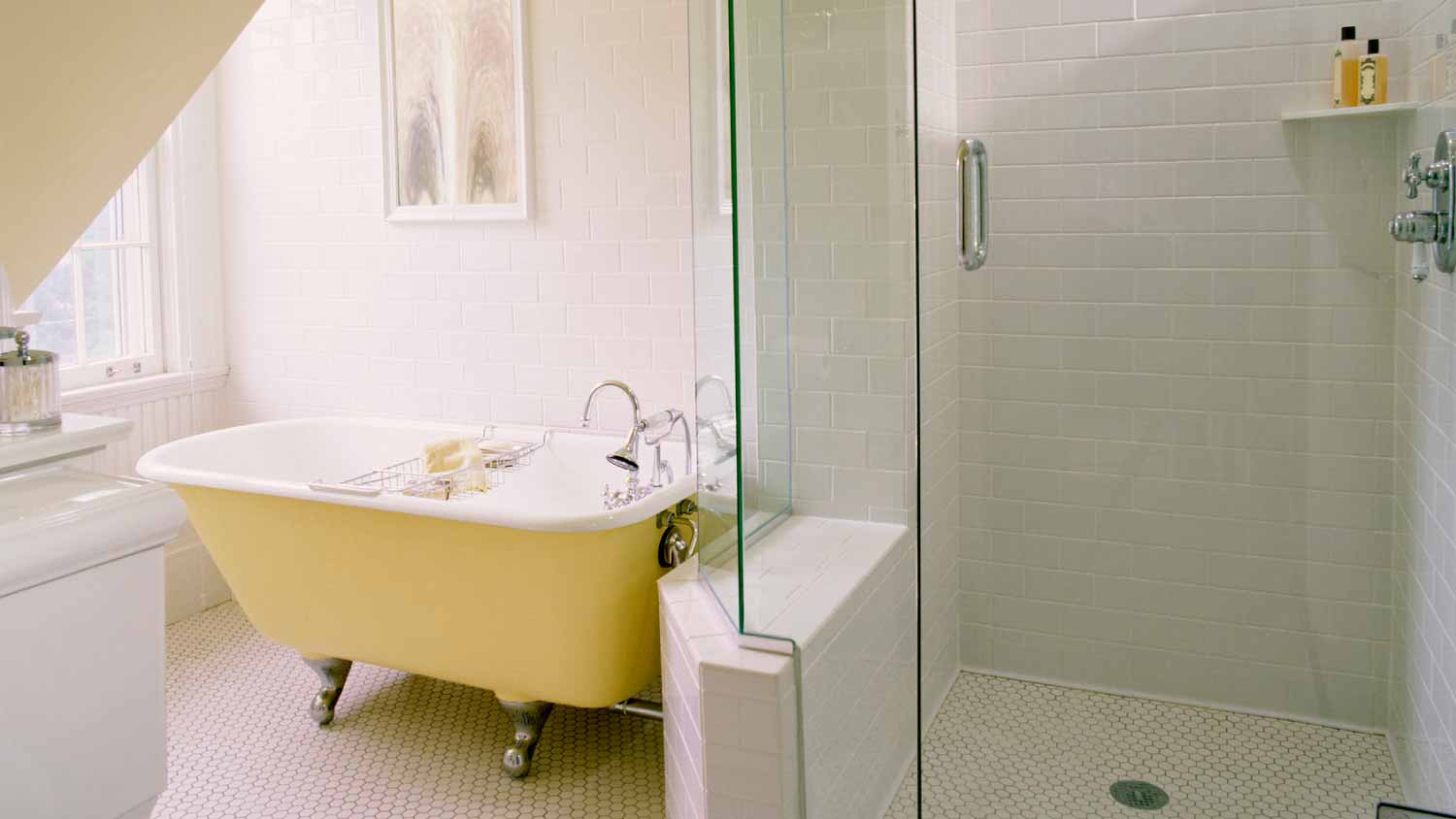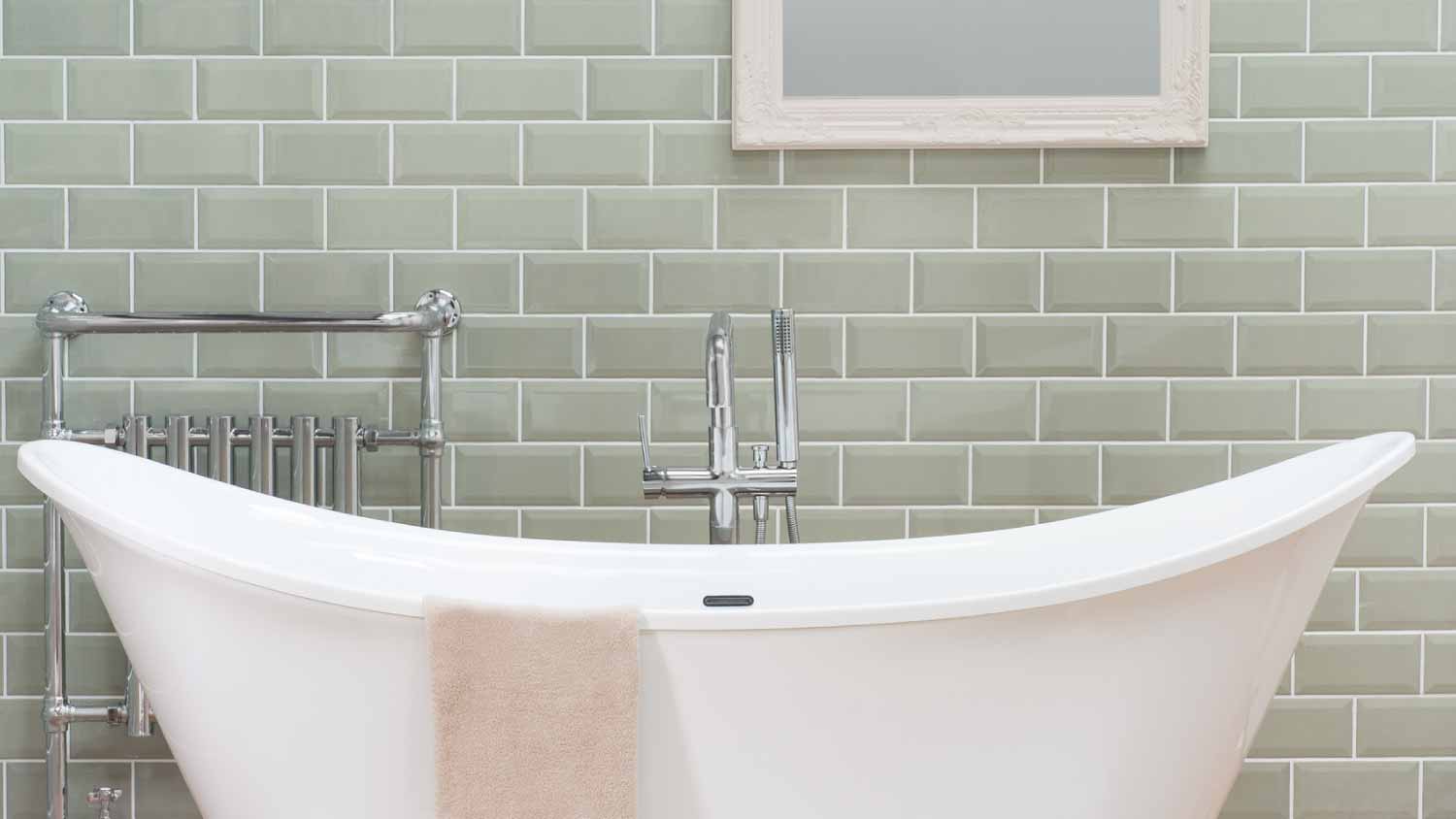
If your bathroom vanity top is damaged or cracked, removing and installing a new one can be an easy project to tackle. Learn the cost of replacing your vanity top.
A little kitchen organization goes a long way


Kitchen Pantries are available in almost any size to fit various needs.
Several types of pantries exist, from simple cabinets to entire rooms.
Household size and kitchen use help determine the size of the pantry you need.
Pantries cost $2,000 on average but prices rise to $5,000 for high-end walk-ins.
It's not surprising to discover that having a pantry in or near your kitchen can increase the room's usefulness, not to mention its beauty. However, having the right pantry dimensions for your household's needs can mean the difference between creating a helpful addition to your home and just spending money on forgettable storage. Use this guide to determine the best pantry dimensions for your kitchen space and how to choose the size that works best for you and your family.
When most people think of a pantry, they envision either a walk-in style pantry or a large wall or floor cabinet—both of which are perfectly correct. However, many types and almost any size of pantry can exist. While some pantries are large, separate rooms, kitchens with less space can benefit from smaller, well-organized pantry spaces that serve the same purpose.
The two standard pantry sizes are roughly 5 feet by 5 feet for a typical walk-in version and around 5 feet wide by 18 to 24 inches deep for reach-ins. Reach-in pantries often extend from the floor to the top of the kitchen cabinets or the ceiling. However, they can also simply be the height of a cabinet or set of shelves. It's important to note that pantries have loose definitions, and nailing down a one-size-fits-all answer isn't really possible.

The basic definition of a pantry is that it's a place to store food, including dry goods, food cans and bottles, cereals, and other shelf-stable items. The space is also excellent for storing small appliances and other kitchen tools or utensils. Large pantries may include food preparation or workspaces, a place for cleaning up, or storage for cleaning items.
In reality, a pantry can be anything the owner imagines. The only guideline is that it should be a space that improves the kitchen's functionality and helps make kitchen work more organized and easier to manage, regardless of size.
While it's decided that your pantry can be any size you like and perform any function you choose, there are some pantry-type size guidelines to help you get the most out of your space. The dimensions are suggestions, not rules, and can vary widely by the space available and your kitchen's needs.
| Type of Pantry | Width (In.) | Depth (In.) |
|---|---|---|
| Walk-in | 60–96 | 60–96 |
| Narrow walk-in | 40–60 | 40–60 |
| Butler's | 60–120 | 60–120 |
| Reach-in | 24–60 | 8–24 |
| Corner | 24–72 | 12–30 |
| Stand-alone | 24–60 | 10–24 |
| Scullery | 60–120 | 60–120 |
A walk-in pantry may be considered a separate room or a substantial portion of a larger kitchen. These pantries function as a catch-all for any kind of food-stuffs, small appliances, and kitchen tools. They feature shelving or workspace on both sides and on the back wall.
The minimum dimensions should be 5 feet by 5 feet to allow enough space for a 30 to 36-inch-wide center aisle. Larger walk-in pantries can be any size your kitchen can accommodate. Consider increasing the aisle size to at least 48 inches for extra accessibility, step stools, or wheelchair access.
Narrow walk-in pantries feature shelving or a workspace on one side wall and usually the back wall. They can be as deep as the kitchen dimensions allow, but they should be at least wide enough to incorporate shelves on one side with enough aisle space to be functional. Usually, the smallest width will be about 40 inches, while larger ones could be 60 inches wide. Leave a minimum of 24 to 30 inches for the aisle.
The exact definition of a butler's pantry is elusive. The general consensus is that a butler's pantry is at least as large as a walk-in pantry but often larger. Unlike a walk-in pantry, a butler's pantry often stores dishes, more appliances, and items necessary for meal creation instead of just being a place to store food. Butler's pantries can sometimes even include a sink or water source. However, they stop short of being a full scullery. Dimensions for these spaces start at about 5 feet by 5 feet but can be any size the home will accommodate.
Reach-in pantries are smaller, often more integrated kitchen spaces that may include open shelving, cabinets, a small countertop, or any combination of those. A common feature of reach-in pantry cabinets is batwing doors. Batwing doors are swing-out doors with small storage spaces for spices or other small items installed onto the inside of the doors themselves.
Typical measurements of reach-in pantries are 2 to 5 feet tall–although many go floor-to-ceiling—and 2 to 5 feet high. Their depth can be anywhere from a few inches to 24 inches, depending on available space and function.
As the name implies, corner pantries take up the space in a corner of the kitchen. They can be small corner cabinets or large, almost walk-in-sized units. Many corner pantries feature fold-out or revolving shelves for easy access to stored items. They are typically 2 to 6 feet wide and between 12 and 30 inches deep, depending on design.
Stand-alone pantry cabinets may reside in the kitchen, dining room, or any other convenient nearby space. They often function as additional storage space for a kitchen with too little room. Many homeowners will designate a stand-alone antique or specially-made cabinet as a pantry and a focal point of the kitchen or dining room. Dimensions for these units can truly be any size you like but are often limited to under 5 feet wide and 2 feet deep.
Deciding between a scullery versus a butler's pantry often comes down to budget. They're quite similar in many regards. However, a scullery is more of an additional small kitchen working space, while the primary purpose of a butler's pantry is storage. Sculleries are useful for storage, too, but they usually include a sink, prep area, tableware storage, dishwasher, and clean-up supplies.
They really are a small second kitchen off of the main kitchen space. The minimum space necessary to house a scullery is 5 feet by 5 feet. However, they're typically much larger, up to 10 feet by 10 feet or more.
Deciding how large to make your pantry shelves and how much height is between them is a matter of deciding how you'll use the space. Many pre-built pantry shelves are available, often with adjustable shelf heights, simplifying your design tasks. However, if you or someone else is building your pantry shelving, planning ahead is key.
The general rule of thumb is to allow enough depth to store the necessary items but not be too deep that items will become out-of-sight and forgotten. Consider which items you plan to store in your pantry and how they'll fit.
Depending on your storage needs, create shelves between 6 inches and 24 inches deep. Many pantries feature deeper shelves low in the space, with narrower ones higher up to store smaller, lighter items.
Shelving height and spacing are crucial as well. Allow enough space between shelves to equal the height of the stored items, plus enough room to remove them easily. Consider heights of 18 to 22 inches near the floor for storing and removing bulky items, 15 to 20 inches for cereal, pasta, and similar boxes, and 7 or 8 inches for canned goods.
Calculating the size of your home's new pantry depends on the space available and your remodeling budget. However, if you add physical space to the kitchen through an addition or remodel, choosing the right pantry size can make all the difference.
There are several factors to consider when deciding. The most crucial is leaving yourself enough room to move and operate within the space, whether that means creating a wide enough aisle or making the shelves shallow enough to allow you to reach items in the back.
Consider the following factors when determining how large or small to make your kitchen pantry.
The number of people your kitchen must feed will determine the amount of storage space necessary in your kitchen and pantry. Two people living in a home may only require a small reach-in or stand-alone pantry space, while a home with four, six, or more people may need a substantial walk-in or butler's pantry.
While some families cook and eat most of their meals at home, some spend more time eating out. Additionally, some families cook meals from scratch, while some use mostly prepared items. How you use your kitchen can alter the amount of space you need for storing food and other kitchen items.
Families that cook from scratch may need to store more raw and bulky ingredients, like bags of potatoes or rice, that require large storage shelving or spaces. Families that cook more packaged food may also use a lot of storage space. However, they may have more flexibility regarding stackability and can get away with using more compact spaces to store food.
How much space your kitchen has will determine the size of the space you can allocate to a pantry. If you're remodeling with the intention of adding a pantry, consider moving walls to incorporate more floor areas from adjacent rooms if necessary. You may be able to take over spaces under stairs, above existing cabinets, or from nearby closets to create the space you need.
The cost to build a pantry ranges from $1,100 to $2,900 for most homeowners, with a national average of $2,000. Expect to pay up to $5,000 for a large walk-in pantry or custom features.
The size of the pantry directly affects its cost. Larger pantries cost more than smaller ones simply because of the more extensive project scope. However, as is true with almost any remodeling project, planning and functional design can substantially reduce the total price while still creating a workable solution.
That said, determine your budget first, if necessary, and choose an affordable design option for the pantry size you desire.
While there's no such thing as a wrong size for a pantry, there are certainly more and less useful sizes, depending on your needs and how you use the space. Having the right size pantry means you may not ever even think about it while having an impractical size for your needs might be all that you think about until it's fixed.
Remember that there are no rules for what you call your pantry. Adding shelves or cabinets to the kitchen or even an adjacent room may be all you need to increase your kitchen's functionality. Call a kitchen designer near you to help adjust your pantry size and functionality to fit your storage needs perfectly.
From average costs to expert advice, get all the answers you need to get your job done.

If your bathroom vanity top is damaged or cracked, removing and installing a new one can be an easy project to tackle. Learn the cost of replacing your vanity top.

Various factors affect the total tub-to-shower conversion cost, including the size of the area, type of shower, materials, and labor fees.

Curious how much a shower remodel costs? From new fixtures to full installations, we have the prices you need to know to establish a shower remodel budget.

An updated bathtub can give a bathroom a whole new look. Find out how much it costs to replace a bathtub in Indianapolis, IN, including prices by type and labor costs.

An updated bathtub can give a bathroom a whole new look. Find out how much it costs to replace a bathtub in Phoenix, AZ, including prices by type and labor costs.

DIY sink installation is a doozy but do-able for those with experience. Use this guide to learn how to install a bathroom sink in a few steps.