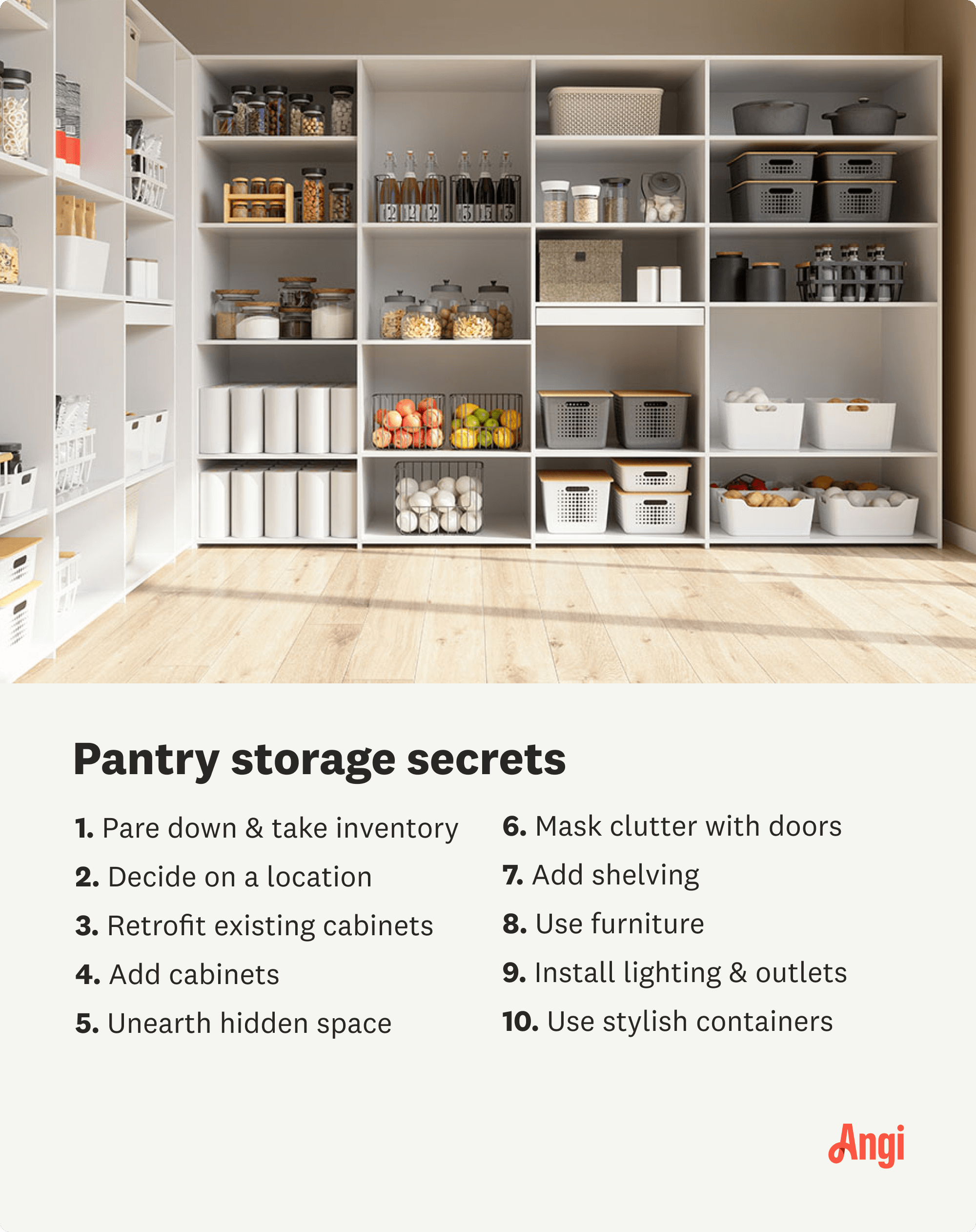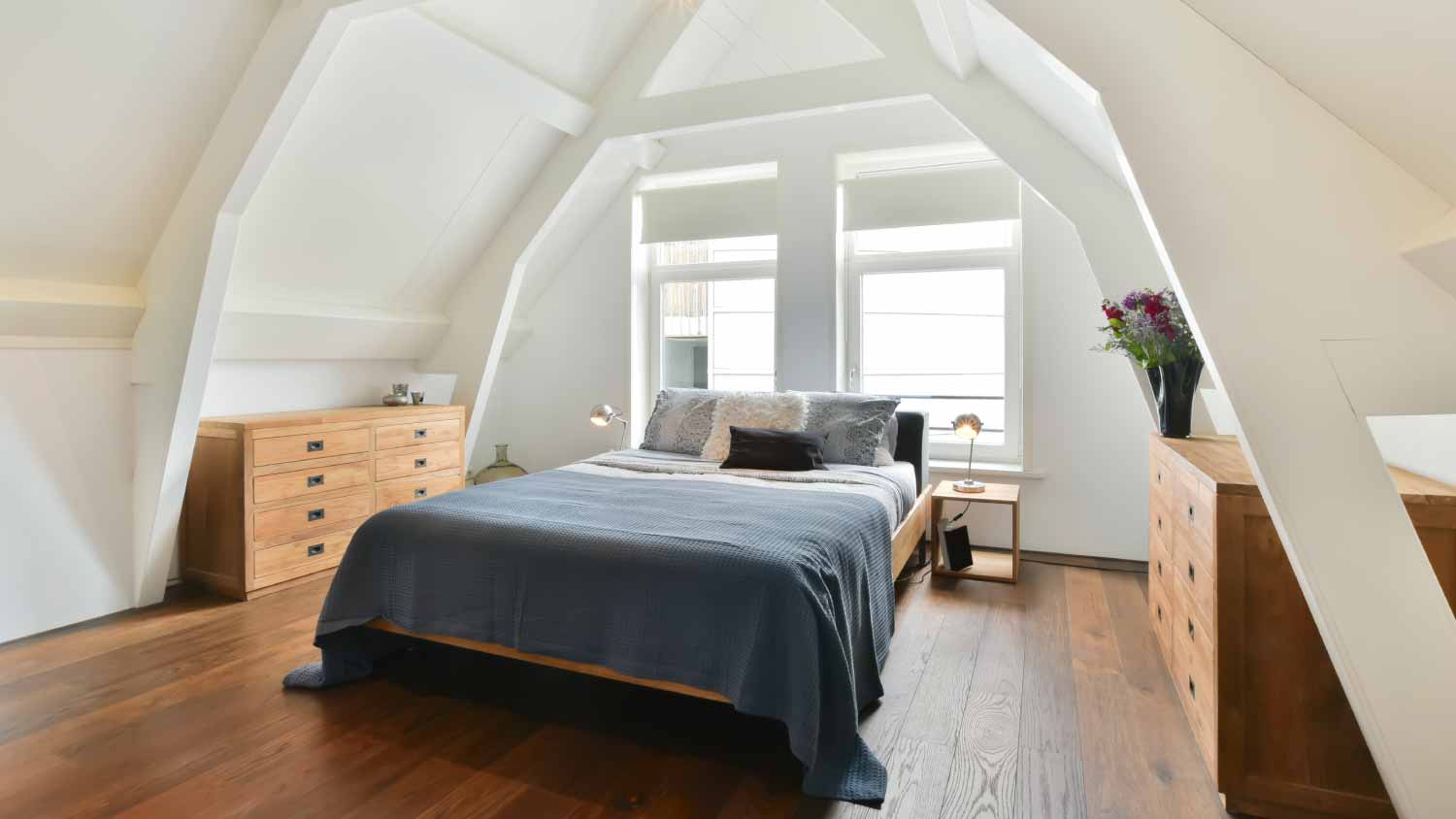How To Build a Pantry: Everything You Need to Know
Score the ultimate kitchen storage


If you don’t have a designated room for a pantry, you can create one by making your own out of current spaces or freestanding furniture.
Shelving is crucial to maximizing storage.
There are several types of pantries if you don’t have room for a walk-in pantry.
You can add personality to your pantry by adding wallpaper, paint, decor, and tile.
If you feel like you’re on a scavenger hunt when you cook, scrounging everywhere for ingredients, it’s time to learn how to build a pantry. That way, you can keep all your dry goods in one well-organized, attractive pantry. Read on for tips on building a cool, dry, and convenient home for your non-perishable groceries.
1. Pare Down and Take Inventory
Begin by throwing away expired items and giving away groceries you don’t plan to use. Then make a list of the typical dry goods you stock, including their quantities. That way, you’ll have a sense of the amount and types of storage you’ll need. In most cases, you’ll want some larger containers for staples, like flour, and smaller vessels for ingredients you use in smaller quantities, like spices.
2. Decide on a Location
If you don’t have room in your kitchen for a pantry, locate space nearby. If you don’t need your coat closet, transform it into a small walk-in pantry. Or consider installing shelves or cabinets underneath your staircase, in an adjoining hallway, on the wall next to the basement steps, or in your basement. You could also add a freestanding shelving unit to your basement or mudroom.
Since a reach-in can be as shallow as 16 inches, you can sneak a pantry into more spaces than you might assume.
“We converted a coat closet in a kitchen into a pantry, and the extra space really added value to the homeowners’ lifestyle,” says Bob Tschudi, Expert Review Board Member and Raleigh, NC-based general contractor.
3. Retrofit Kitchen Cabinets
The easiest way to create a pantry is to use existing cabinets. Trick out their interiors with pull-out shelves or slide-out drawers installed at varying heights to boost their capacity. Just make sure there will still be enough room for the doors to close to help keep your pantry organized.

4. Install More Cabinets
Consider hiring a local cabinet installer to put in matching or contrasting pantry cabinets. Avoid cabinets that resemble (but are not the same as) your existing cabinets since they’ll look like a design mistake.
5. Add Shelves

Install shelves for open storage. Try hanging boxed open shelving along your basement stairs or between the studs on one of the walls in your kitchen. If you have a narrow hallway, you can install narrow shelves and take advantage of unused space.
Shelves should generally range between 6 and 18 inches from front to back. Make sure to provide ample vertical space between shelves so you’ll have room to remove and place items, including tall containers like flour canisters and cereal boxes. If you build shelves yourself, go with plywood and finish edges with wood trim or iron-on veneer banding.
6. Use Furniture
To create a DIY pantry cabinet, buy or repurpose a hutch or baker’s rack. The cost to build a pantry ranges from about $1,100 to $2,900, so upcycling furniture can help make this project more wallet-friendly. You can also build or hire a local carpenter to construct a freestanding unit, starting with a bookcase as your base. Just add trim and doors to hide storage.
7. Hide Storage With Doors or Curtains
For an easy, economical way to hide your pantry, hang a fabric panel on a curtain rod. Or try folding or pocket doors. As another space-saving option, try swinging doors; just make sure they don’t block traffic when left open. If you add doors to cabinets, consider DIYing glass inserts for cabinets or painting them a contrasting color. That way, the fact that they don’t match will seem intentional.
“We’ve had great success recently with installing wire shelving on the back of pantry doors,” says Tschudi. “The racks hold an impressive amount of items, and it’s a ‘wow’ factor when our clients show it off to their friends and acquaintances.”
8. Install Lighting and Outlets
You’ll want your local electrician to install a light fixture, especially if your pantry is closed. Try a pendant light or rechargeable puck lights equipped with motion sensors. Also, ask your electrician to put in outlets, especially if you plan to outfit your pantry with a work surface and a coffee maker (or another small appliance).
9. Invest in Storage Solutions
Don’t forget attractive, smart containers for the inside of your pantry. Buy lazy Susans and tiered shelf inserts for organizing spice jars and other small items. Then invest in clear, airtight canisters for dry goods, like flour, sugar, and oatmeal.
You can place bins with handles on higher pantry shelves for storing groceries and other items you use less often, like sprinkles or cookie cutters. Hang matching baskets to keep produce you don’t need to refrigerate, such as onions and garlic.
Kitchen Pantry Ideas
The type of kitchen pantry that works best for you may not be as traditional as a walk-in or butler’s pantry, and that’s fine. The ideas below can help you decide what makes the most sense in your space or for your budget.
1. Walk-In
One of the most popular types of kitchen pantries, a walk-in kitchen pantry is built into your kitchen’s layout and usually includes a door that separates the space from the kitchen. You can include everything from everyday items you need for cooking or preparing meals to serving ware and extra dishes in a walk-in pantry since most have floor-to-ceiling shelving for maximum storage. Some even have outlets for appliances, such as toaster ovens, microwaves, air fryers, or blenders.
2. Wall-to-Wall
Like the name suggests, wall-to-wall kitchen pantries are built into a wall or exist within a large cabinet on a wall. Although they often aren’t as deep as walk-in pantries, they incorporate tons of pantry shelving to store spices, canned goods, condiments, and other necessities. Some may come with traditional cabinets or sliding doors to conceal your items, but it can certainly be left open if you prefer it that way. This type of pantry is most common in smaller homes or apartments that have less square footage.
3. Cabinet Pull-Out
Cabinet pull-out pantries are built into your cabinetry and slides in and out of your wall. They’re often placed in the space between your refrigerator and your cabinetry and include multiple tiers for spices, dry ingredients, canned goods, and other items. Some kitchens utilize a pull-out pantry in addition to a walk-in or other larger pantry for easy access to whatever you need while cooking or making meals.
4. Freestanding
You can easily turn a hutch or other piece of furniture into a freestanding pantry, so long as you have room in your kitchen for it. And if you don’t have a piece of furniture that will work, you can purchase one on most furniture sites or at your local furniture store. From wooden to wire shelves and pull-out drawers, freestanding pantries have tons of space for everything from pots and pans to bakeware or flour, sugar, and spices.
5. Butler’s Pantry
Usually built behind your kitchen or between your kitchen and dining room, the butler’s pantry is almost a mini-kitchen with room for another dishwasher, refrigerator, and cabinetry to store other entertaining items. If you like to host parties or have a large family, a butler’s pantry provides the space you need to prep food and drinks without adding clutter to your kitchen or getting in the way of any guests.
5 Ways to Add Character to Your Pantry
You don’t have to settle for a plain, white pantry in your kitchen. Instead, consider the following ideas to take your space from drab to fab with little to no extra cost.
1. Install Wallpaper
Nothing adds instant character like a bold pattern or design on the walls of your pantry. Whether you have a walk-in, butler’s, or wall-to-wall pantry, you can line the space behind your shelves with wallpaper that makes a statement. Plus, peel-and-stick varieties make installation a cinch so that you don’t have to hire a professional.
2. Punch it Up with Paint
Maybe you wanted to try a bright yellow in your kitchen, but weren’t ready to make that big of a statement in a common space. In that case, you can try the same color in your pantry for a pop of color. You can paint the walls, the shelves, the cabinetry, even the door; no matter how you choose to paint it, it can give your storage space some major personality.
3. Add a Stylish Curtain
In lieu of a cabinet or sliding door, consider adding a curtain with a fun print or pattern that coordinates with the style of your kitchen to your wall-to-wall pantry. It not only saves on costs but can be switched out if you get tired of it or decide to update the decor in your kitchen.
4. Display Art
Who says that beautiful landscape should only be reserved for your living room? If you have extra wall space in your pantry or room on a shelf to put a piece of art that has meaning to you, it can help add a personal touch to an otherwise more utilitarian space.
5. Get Creative with Tile
Backsplash tile isn’t just reserved for your kitchen or your bathroom—you can use it in your pantry, too. If you have room behind shelving for patterned or colored tile, it can bring life to your pantry in a cost-effective way. You can also install tile flooring in walk-in or butler’s pantries to help differentiate the space.





- Bathroom Remodeling
- Kitchen Remodeling
- Shower Installation
- Stair Installers
- Bathtub Installation
- Shower Door Installers
- Kitchen Design
- Bathroom Design Companies
- Storm Shelter Builders
- Pre-Made Cabinets
- Kitchen Refacing
- Bathtub Replacement
- Ceiling Tile Installation
- Suspended Ceiling Companies
- Residential Designers
- Stair Builders
- Remodel Designers
- Shower Enclosures
- Home Renovations
- Kitchen Renovations
- Garage Remodeling
- Grab Bar Installation
- Walk-In Tub Installers
- Tub to Shower Conversion
- Balcony Contractors










