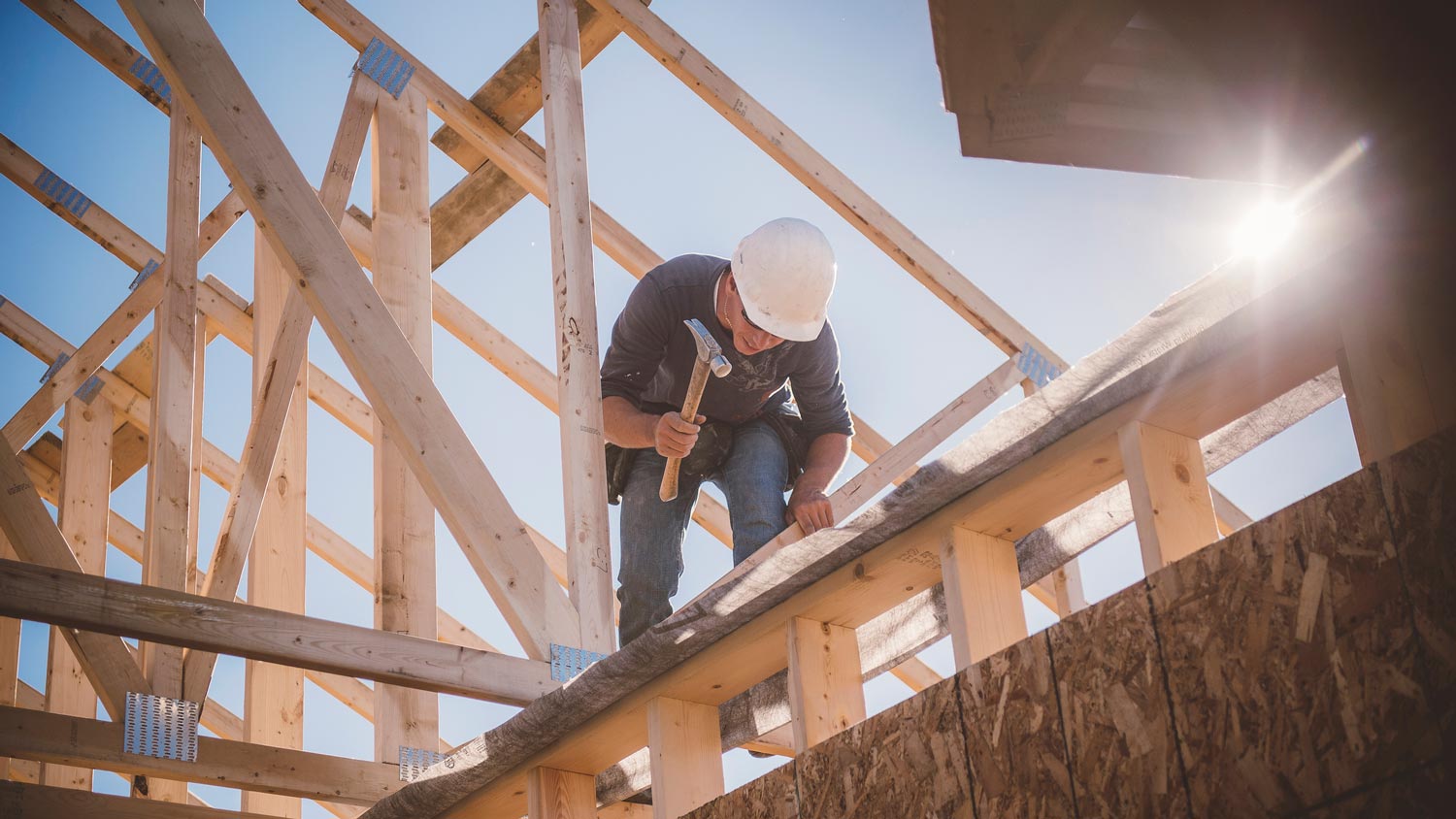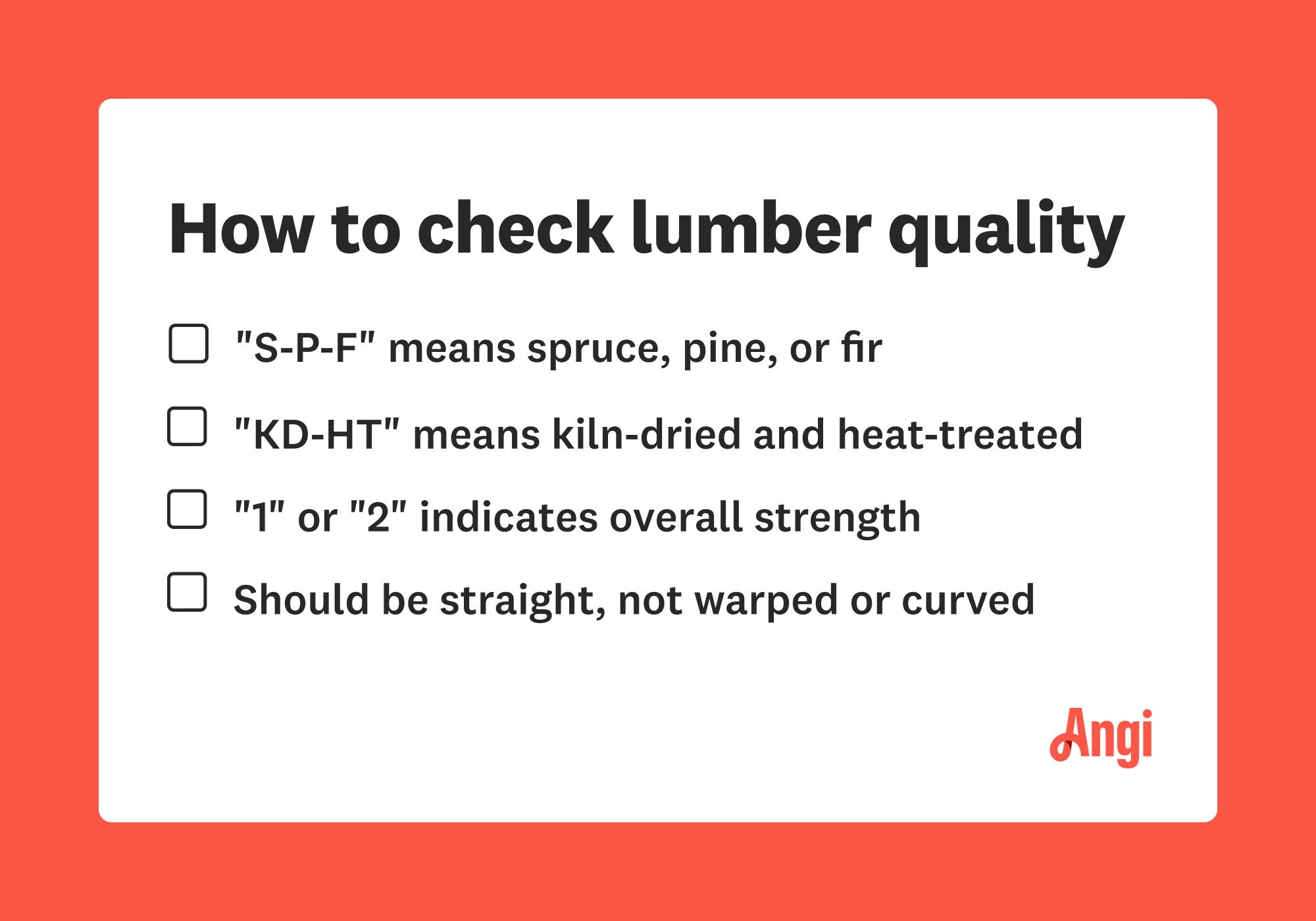Your One-Stop Shop for House Framing Basics
You “wood” not believe all that goes into your house frame


Your house framing must be solid and precise to ensure it supports your house for decades (and even centuries) to come.
Framing a house typically costs $16,600–$95,000, depending on the size and style of your home.
House framing is best left to a rough carpenter with at least three years of experience.
Ensure your licensed framer uses quality lumber, follows building codes, has a history of positive reviews, and provides a detailed contract.
Sagging, bouncing, and collapsing: What are adjectives to describe a house without proper framing? Framing one isn't an easy DIY job, so hiring the right contractor to frame your house is critical to your home’s longevity and stability. Here's what you need to know about house framing basics and finding the best contractor for your new build.
What’s a House Frame?
House framing is the skeleton of beams that support the rest of your home, including the drywall, roof, windows, and flooring. House framing is almost always made of wood, but some are built with metal frames.
In most cases, a concrete foundation and concrete footers beneath the framing support the home, exterior walls, and siding. Beams are also usually placed in the foundation to help load-bearing walls.
Your framing needs to meet building codes that follow basic engineering principles. A strong frame can remain solid for centuries, while a weak frame can cause deterioration in your home within five to 10 years.
Frame Styles
Platform framing is the most common technique for modern home construction in which each story is framed on top of the previous one.
Timber framing and balloon framing were once popular methods now nonexistent in newer builds. Timber framing uses wooden pegs to join posts and beams together, while balloon framing involves long studs running up to 30 feet (a fire hazard).
Basement framing is also used in building modern homes. Wall framing encompasses the cement or concrete basement so a more finished wall is possible. Basement framing is trickier than house framing due to the need for leveling and special materials, moisture problems, possible obstructions from ductwork and HVAC systems, and specific building codes.
Planning Your House Frame

Based on your floor plan design, a local general contractor or carpenter near you will create a plan for framing the house. A structural engineer should also review the framing plan to verify it meets the building code and can hold the structural load of your home. Your contractor should also pull permits for building new construction.
Framing usually involves these steps:
Floor framing, including floor joists, rim joists, and sill plates
Wall framing, including sole plates and wall studs accounting for door and window openings
Squaring and bracing the frame
Roof framing, including the rafters and ceiling joists
Framing details such as supports for tubs and faucets
House Framing Project Period and Cost
Framing a house takes anywhere from four to eight weeks for two experienced builders. The total time depends on the size and complexity of your home, the weather, and your location. More crew members can speed up the time frame, while inexperienced workers can slow down the process.
Framing a home typically costs between $16,600 and $95,000, depending on the house size, materials used, and cost of labor. The average price is $7 to $16 per square foot for labor and materials combined. Your general contractor can help you with rough estimates for your framing cost based on your floor plans and square footage.
Why You Should Hire a Pro
Your house framing is critical to your home's stability and longevity and requires advanced framing techniques. A weak frame can lead to sagging, bouncing, and collapsing. Unless you have building and carpentry experience, we recommend hiring a pro for safety and building code reasons.
Who to Hire for House Framing

Hire a carpenter for your house framing project. Your general contractor may be able to refer you to a carpenter for your build.
Tips for Hiring a Rough Carpenter

Here are top tips for hiring an experienced, licensed rough carpenter for your house framing:
Ask your general contractor for contractor recommendations. Oftentimes, they’ll have strong relationships with quality carpenters who can lead a smooth process with reduced costs.
Get at least three quotes, interview the contractors, check online reviews, and ask to see their previous work or talk to prior clients.
Look for a contractor with at least three years of framing experience.
Review and sign a detailed home improvement contract that includes the project scope and specifics, milestones, and payment terms.
Look for a contractor who allows you to check in on the job and see the work in progress.
Verify the quality of lumber they use on your project. Look for:
“Grade stamp” of "S-P-F" indicating softwood (spruce, pine, or fir) and "KD-HT" indicating the wood is kiln-dried and heat-treated
Stamped number of "1" or "2" indicates lumber's overall strength (number 2-grade lumber is most common type used in residential home building)
Straight wood that isn’t warped or curved





- How to Build a Roof For Your Home, From Start to Finish
- Parts of a House: From the Foundation to Finishes
- Everything You Need to Know About Steel Frame Homes
- How to Build a House: Your Complete Guide to the Home-Building Process
- How Long Does It Take to Build a House From Start to Finish?
- How To Build A Garage: Full Guide from Planning to Finish
- How to Move a House: A Guide to Moving an Entire Home
- Dormer Framing: How to Build a Gable or Shed Dormer
- 15 Warning Signs That a House Will Collapse
- 11 Big Mistakes to Avoid When Building a New Home















