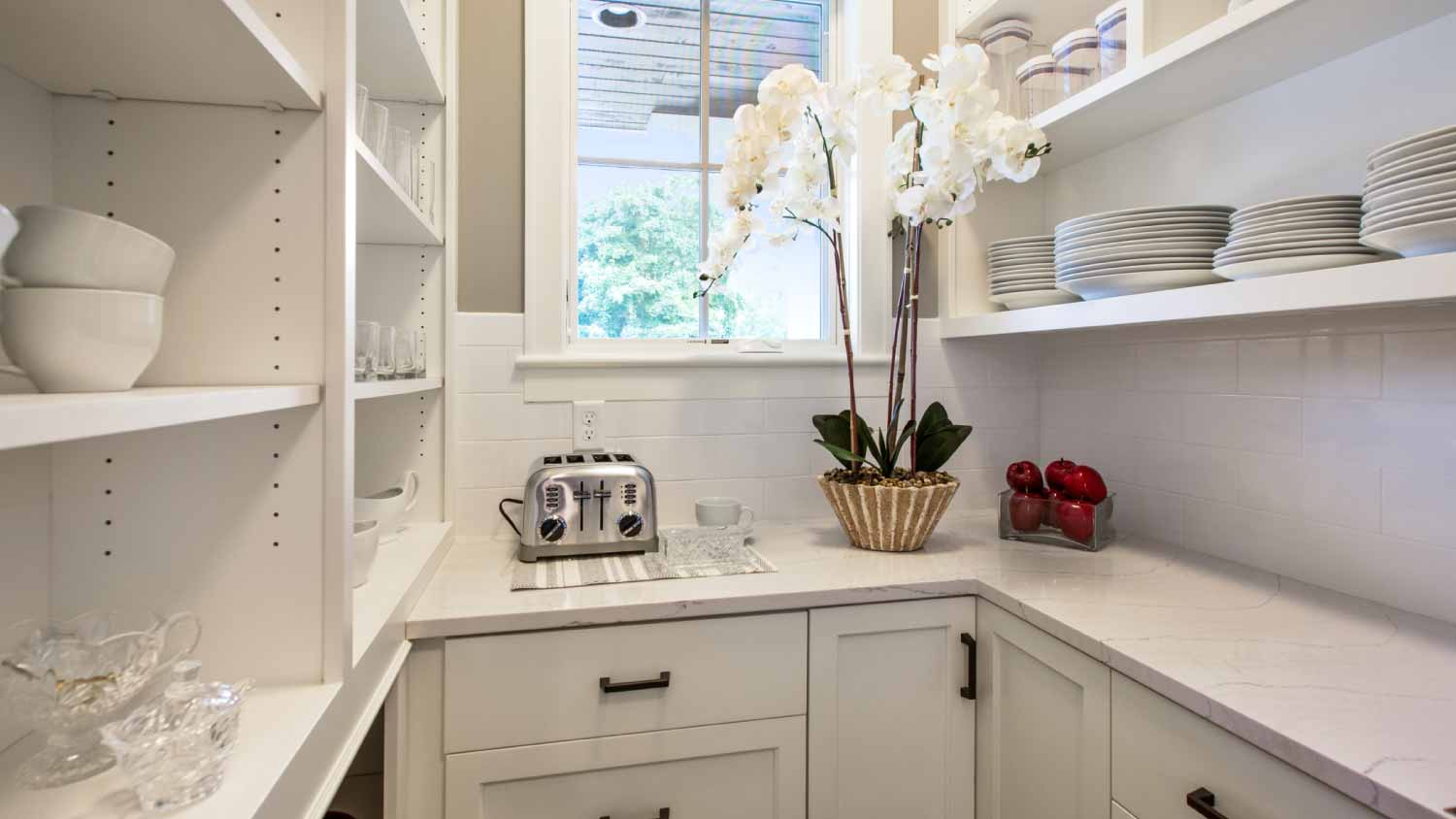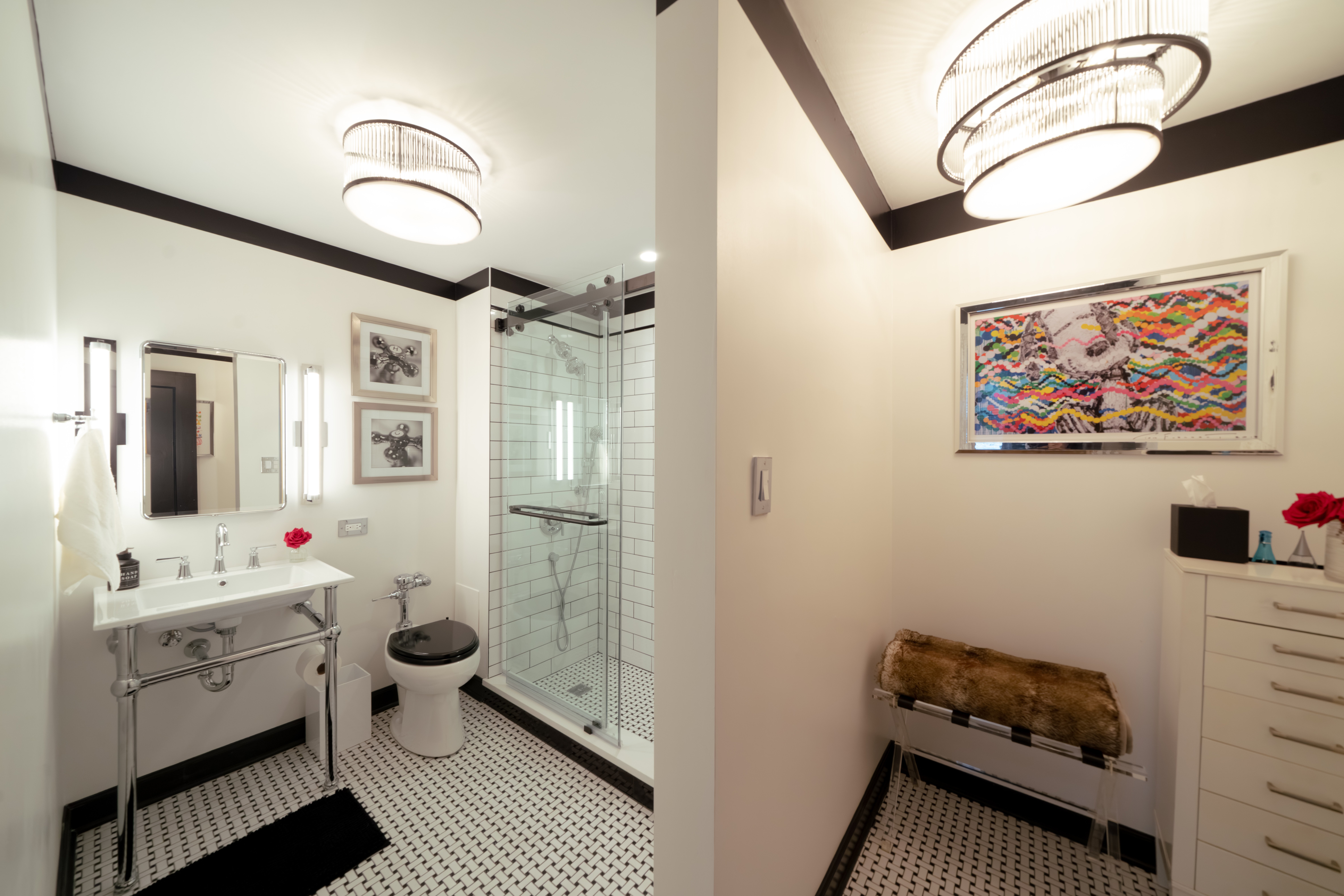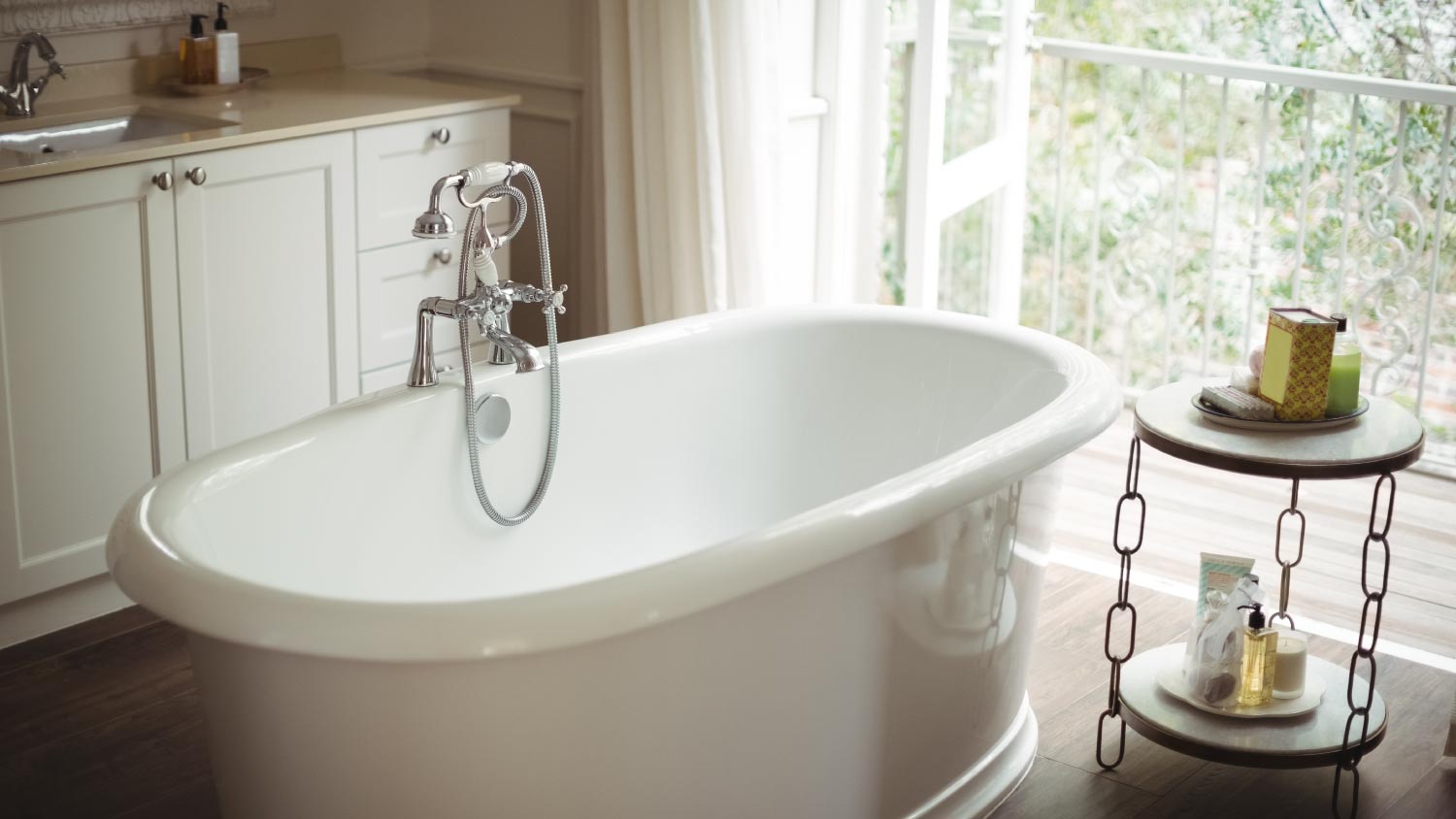
Remodeling your bathroom can add significant value to your home. Your bathroom remodel cost in Columbus, OH will depend on size, fixtures, materials, labor, and other factors.
Upgrade your hosting game with a butler’s pantry


A butler’s pantry is a serving and staging area adjacent to a kitchen, available for many uses.
Butlers’ pantries can include counter space, storage for special dishes, spare silverware and napkins, a sink, a home bar, and more.
A typical butler’s pantry remodel costs around $1,500 on average, varying based on materials.
Many spots around the kitchen can become a butler’s pantry, including corners, unused closets, bare sections of wall, and more.
If your kitchen becomes a crowded place, especially while trying to host a get-together, a butler’s pantry could be the perfect solution. What is a butler’s pantry? Well, you don’t need a butler to have one, and it can be used for a hundred important tasks when serving meals. Let’s take a closer look at this special space, and how you can get one in your home (without much remodeling).
A butler’s pantry is more open than a traditional pantry, often a narrow room or counter beside a kitchen. It includes cabinets for storage, countertops for holding dishes and small appliances, and sometimes a sink. They’re occasionally called “dirty kitchens,” and are less common in modern homes, although interest is on the rise. Think of them as much more proactive pantries that are designed to have a front-and-center role when hosting a party.
A normal pantry is a small space, usually a cabinet or closet, where important kitchen goods are stored. It’s an easy place to grab special dishes, extra napkins, new placemats, and more non-perishable food items when needed. This design is relatively common in today’s kitchens.

Old-fashioned butlers’ pantries were found in manors and estates with lots of room and service members who needed a space away from the main dining room to manage the details while preparing to serve courses. These days not many of us have strictly regimented courses at home, but a butler’s pantry is used for tasks like:
Storing valuable or “fancy” dishes—traditionally silver, but also any special serveware or china important to the house.
Offering a space to place finished dishes that are ready to serve in the dining areas, possibly letting them cool down slightly. This use saves space in the kitchen and creates room to add the finishing touches like toppings and decorations.
Offering easy access to extra napkins, silverware, and clean-up materials in case of an accident or unexpected guests.
Providing a spot to move cleared dishes from the dining area before they can be inventoried and separated for leftovers, cleaning, and other kitchen tasks.
Not all old butler’s pantries are still in use; some have even been converted into laundry rooms or other types of rooms. But the design has grown in popularity, especially with today’s versatile, open floor plans. The uses of a butler’s pantry have likewise evolved to include:
A space that can double as a home bar with everything you need for cocktails in the absence of an independent liquor tray.
A separate food preparation area for chopping and measuring if space in the proper kitchen is limited
A space for storing overflow dishes, silverware, and hosting materials.
A counter to use for potluck-type serving situations where everyone can help themselves to finished dishes, or at least the entrees prior to a main course.
Yes, you can remodel a spot in or near your kitchen to serve as a butler’s pantry. Even today, some residential houses are designed with a counter just outside the kitchen or dining room that you can use as a butler’s pantry without much renovation.
If you don’t have such a reserved space, you can remodel a corner near your kitchen or dining area to become a butler’s pantry. Several feet of counter space (plus included cabinets and drawers) is enough room for a useful butler’s pantry. Some homeowners even choose to remodel sections of their laundry room or other rooms to serve as one of these versatile pantries.
There’s lots of variance in building a pantry space. The average cost of a pantry ranges from $1,100 to $2,900, depending on the materials and size—that works out to around $20 to $40 per square foot.
Expect the costs of a butler’s pantry to be similar, perhaps slightly higher due to the cost of specific installations like countertops or an additional sink. If you want to use quartz countertops and install high-quality cabinets, expect the cost to rise.
Depending on your wiring, adding a single outlet can cost $100 to $200. Installing a basic sink can cost around $220 to $430, depending on materials, type, and size. A compact bar sink costs even less and can go as low as $100, especially if kitchen plumbing is already close at hand. All these costs include labor, which is typically required for specialized tasks. Converting part of your kitchen into a butler’s pantry is an affordable upgrade option, especially compared to the cost to remodel a kitchen, which can range from $14,000 to $40,000.
What does a proper butler’s pantry include? When planning a butler’s pantry remodel, try to match the materials and colors of your existing kitchen. While some unique styles befit a very traditional butler’s pantry, like checkered woodwork, you’ll probably get the best results by using your kitchen as direct inspiration. Consider important features like:
Durable countertops and backsplashes ready to handle spills and stains during meal prep or cleanup.
Extra storage space in cupboards and drawers. Open shelving or glass cabinet doors are common choices to show off the finest serveware or other items.
Separate lighting for the pantry space, usually recessed or pendant lighting to keep an eye on the details.
A sink for washing up, prepping dishes for the dishwasher, cleaning glasses, etc.
A power outlet. Butlers’ pantries are an excellent spot for a number of small appliances, including a coffeemaker or tabletop water heater, an immersion blender or mixer, a small countertop oven, etc.
An option for cold storage, like a mini fridge for beer or a wine chiller. This isn’t as common, but can be a helpful addition, especially in combination with a liquor tray or cabinet.
A warming tray, also less common but helpful for large-scale hosting.
It’s likely not feasible for homeowners to build or convert an existing space into a butler’s pantry without professional help. A butler’s pantry addition usually takes experience with woodworking, plumbing, wiring work, and installing countertops. Instead, hire a kitchen designers near you to plan out the pantry design and execute it effectively within your project budget.
Smaller projects can help add a few butler’s pantry features without the need for outside work, but if you’re renovating a corner, counter, or closet to become a butler’s pantry, we suggest hiring a professional contractor rather than trying to do it yourself.
From average costs to expert advice, get all the answers you need to get your job done.

Remodeling your bathroom can add significant value to your home. Your bathroom remodel cost in Columbus, OH will depend on size, fixtures, materials, labor, and other factors.

Building an addition can increase your home's value and provide more space to live, but it does come at a cost. Read on to learn how much it costs to build a room addition based on factors like location, type, and size.

Your faucet plays a major role in your kitchen's overall design and functionality. Learn how much it costs to install a kitchen faucet based on brand, type, and city.

An updated bathtub can give a bathroom a whole new look. Find out how much it costs to replace a bathtub in Houston, TX, including prices by type and labor costs.

An outdated bathroom is transformed into a vintage-inspired space with basketweave floor tile, a console sink, and subway tile.

An updated bathtub can give a bathroom a whole new look. Find out how much it costs to replace a bathtub in Los Angeles, CA, including prices by type and labor costs.